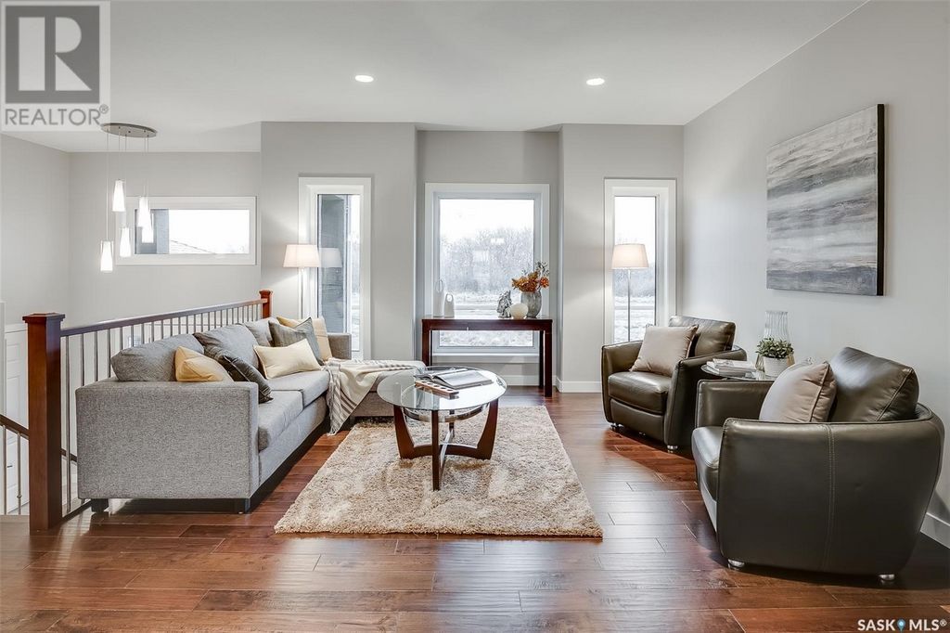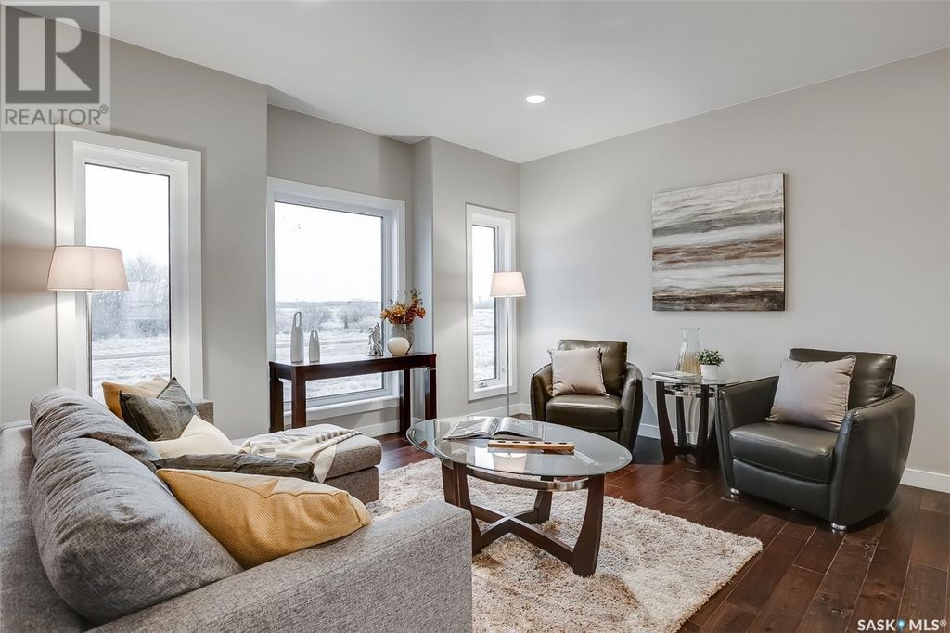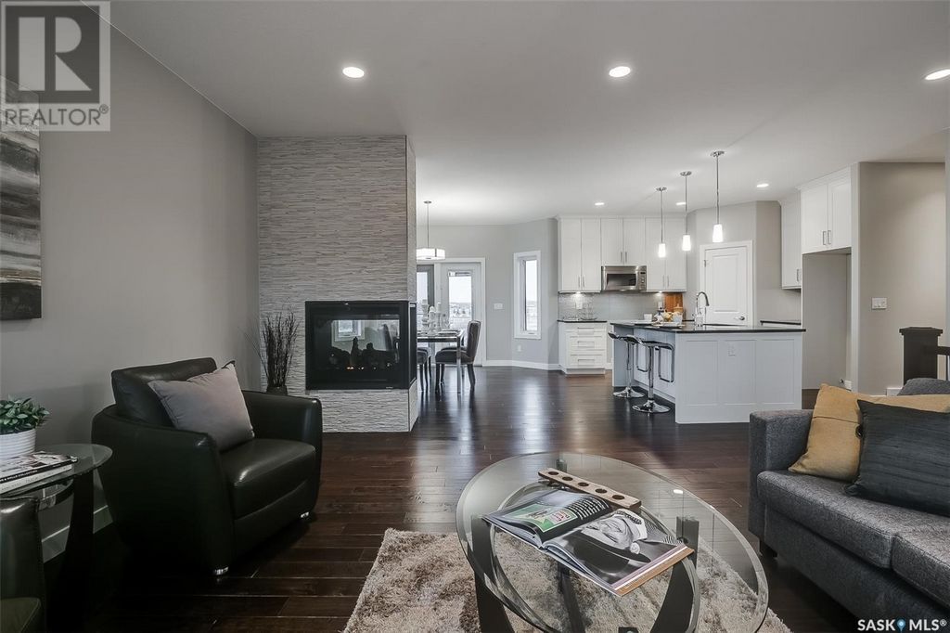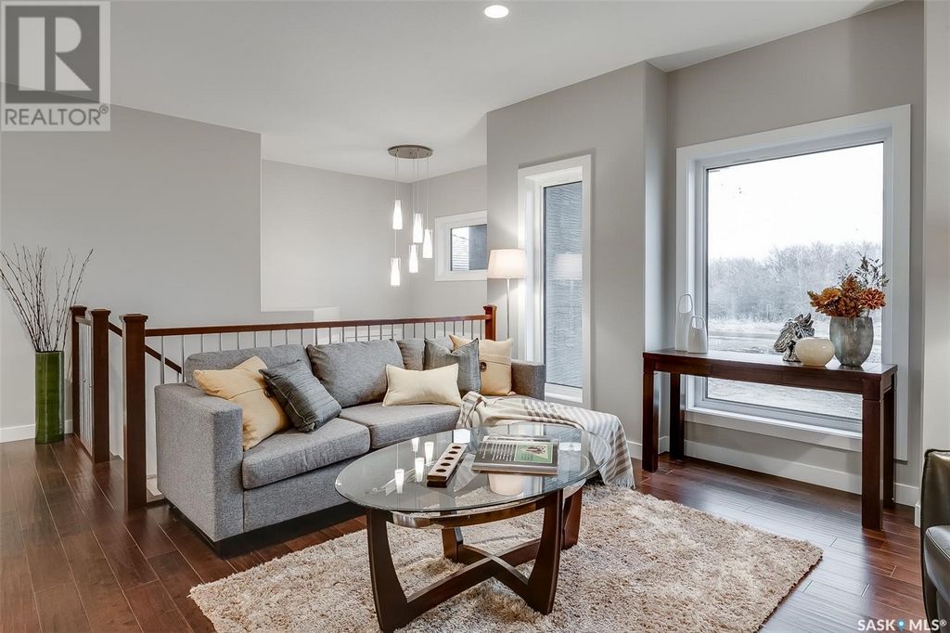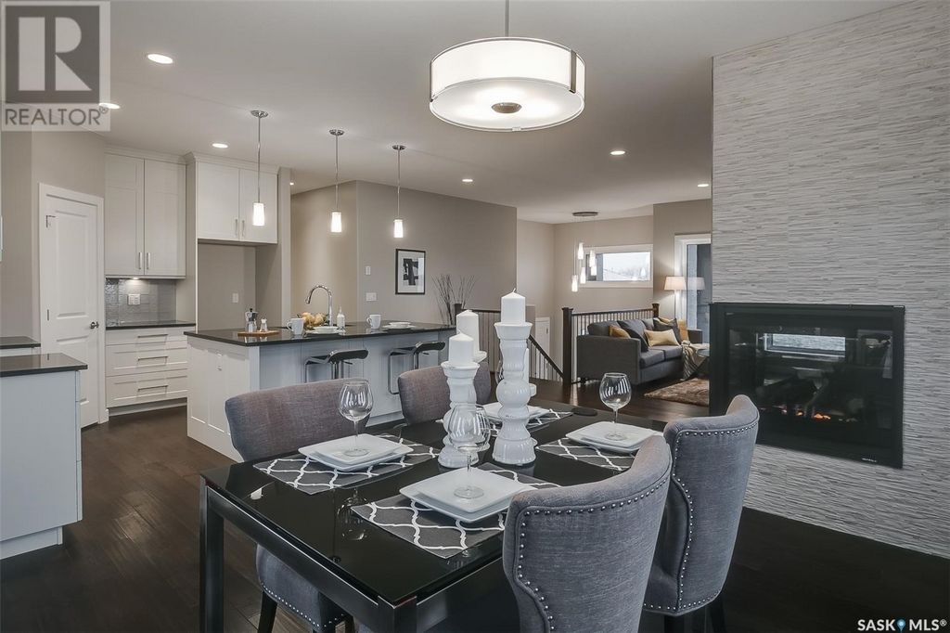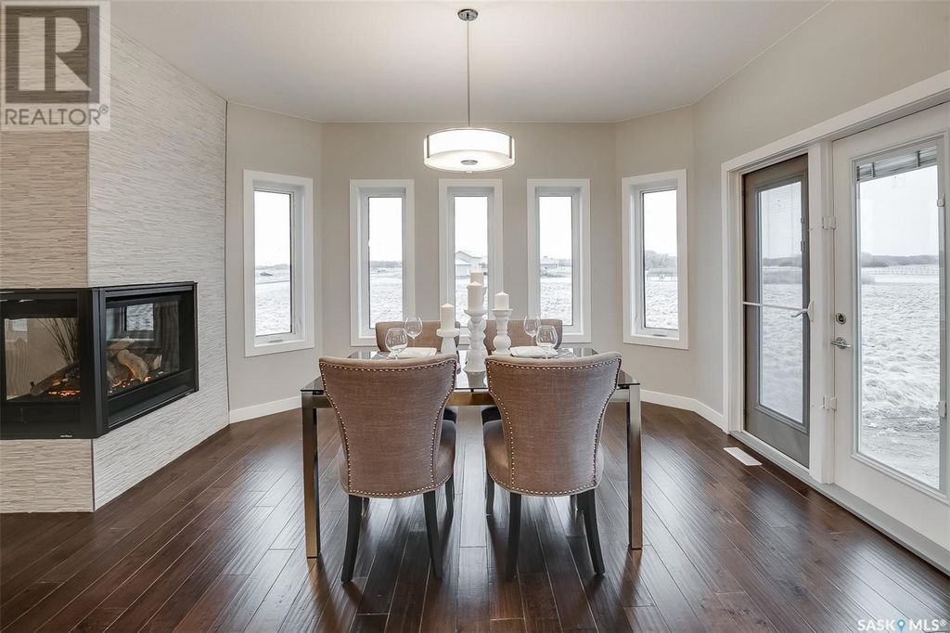USD 587,590
PICTURES ARE LOADING...
House & Single-family home (For sale)
Reference:
EDEN-T104582911
/ 104582911
Custom build with Fraser Homes at a development that offers night skies and room for your family! This impeccable custom built 1,436sqft bi-level can be yours in 2025! This house plan boasts features such as wood floors, heated tile in the bathrooms, and a classic floorplan for a home of this size. The open concept features bright living room with a 3-sided natural gas fireplace to add style and separation from the dining area. High-end cabinets with full-extension drawers and soft close feature adorn the kitchen with corner pantry. Real granite counter tops, stainless steel appliances, eating area with garden doors to deck make this the perfect family home. The primary bedroom features a big walk-in closet and the ensuite bath ticks all the boxes with his n' hers sinks, deep-soak tub, and separate shower. There are 2 additional bedrooms, and the basement is ready for development when the time is right to expand the living space in the home. If you are considering buying a home this year, consider building with Fraser Homes. Pictures shown are from an identical build at a different acreage development outside Saskatoon. At this juncture you have the option to make any alterations you desire as this is a custom build opportunity at a price that can't be beat for an acreage that weighs in at just over 4 acres. Call The Agency Saskatoon or call your REALTOR for more information. (id:57238)
View more
View less
Construisez sur mesure avec Fraser Homes dans un développement qui offre un ciel nocturne et de l’espace pour votre famille ! Cet impeccable bâtiment sur mesure de 1 436 pieds carrés à deux niveaux peut être le vôtre en 2025 ! Ce plan de maison présente des caractéristiques telles que des planchers de bois, des carreaux chauffants dans les salles de bains et un plan d’étage classique pour une maison de cette taille. Le concept ouvert comprend un salon lumineux avec un foyer au gaz naturel à 3 côtés pour ajouter du style et de la séparation de la salle à manger. Des armoires haut de gamme avec des tiroirs à extension complète et une fonction de fermeture en douceur ornent la cuisine avec un garde-manger d’angle. Des comptoirs en granit véritable, des appareils électroménagers en acier inoxydable, un coin repas avec des portes de jardin donnant sur la terrasse en font la maison familiale parfaite. La chambre principale dispose d’un grand dressing et la salle de bain attenante coche toutes les cases avec des lavabos, une baignoire profonde et une douche séparée. Il y a 2 chambres supplémentaires, et le sous-sol est prêt pour l’aménagement lorsque le moment est venu d’agrandir l’espace de vie de la maison. Si vous envisagez d’acheter une maison cette année, envisagez de construire avec Fraser Homes. Les photos montrées proviennent d’une construction identique dans un développement d’une superficie différente à l’extérieur de Saskatoon. À ce stade, vous avez la possibilité d’apporter toutes les modifications que vous désirez, car il s’agit d’une opportunité de construction personnalisée à un prix imbattable pour une superficie qui pèse un peu plus de 4 acres. Appelez l’Agence Saskatoon ou appelez votre agent immobilier pour plus d’informations. (Réf. : 57238)
Custom build with Fraser Homes at a development that offers night skies and room for your family! This impeccable custom built 1,436sqft bi-level can be yours in 2025! This house plan boasts features such as wood floors, heated tile in the bathrooms, and a classic floorplan for a home of this size. The open concept features bright living room with a 3-sided natural gas fireplace to add style and separation from the dining area. High-end cabinets with full-extension drawers and soft close feature adorn the kitchen with corner pantry. Real granite counter tops, stainless steel appliances, eating area with garden doors to deck make this the perfect family home. The primary bedroom features a big walk-in closet and the ensuite bath ticks all the boxes with his n' hers sinks, deep-soak tub, and separate shower. There are 2 additional bedrooms, and the basement is ready for development when the time is right to expand the living space in the home. If you are considering buying a home this year, consider building with Fraser Homes. Pictures shown are from an identical build at a different acreage development outside Saskatoon. At this juncture you have the option to make any alterations you desire as this is a custom build opportunity at a price that can't be beat for an acreage that weighs in at just over 4 acres. Call The Agency Saskatoon or call your REALTOR for more information. (id:57238)
Reference:
EDEN-T104582911
Country:
CA
City:
Clavet
Postal code:
S0K0Y0
Category:
Residential
Listing type:
For sale
Property type:
House & Single-family home
Property size:
1,432 sqft
Rooms:
4
Bedrooms:
3
Bathrooms:
2
