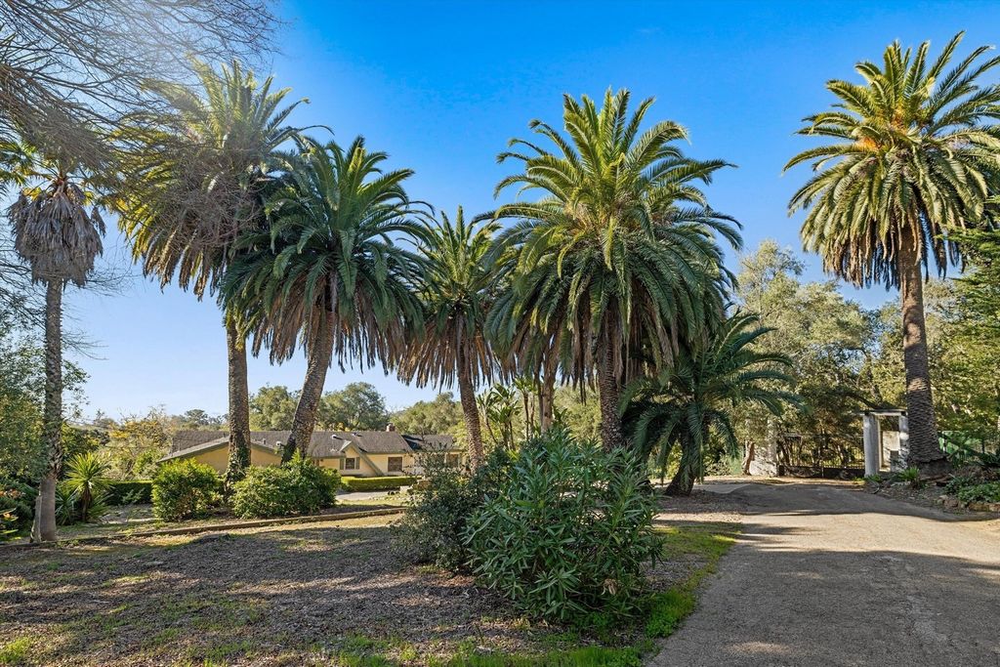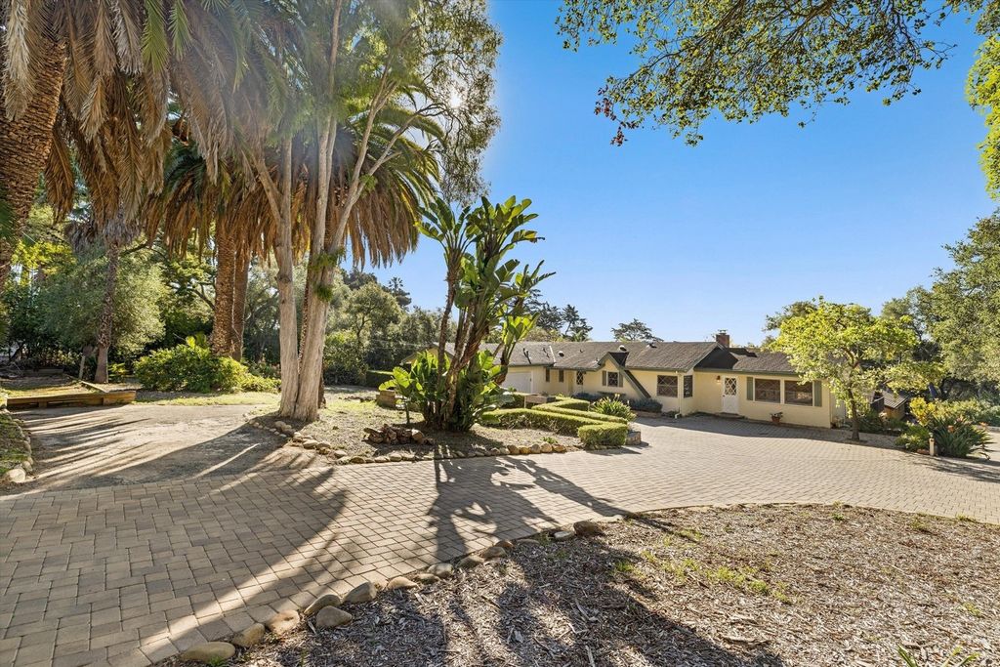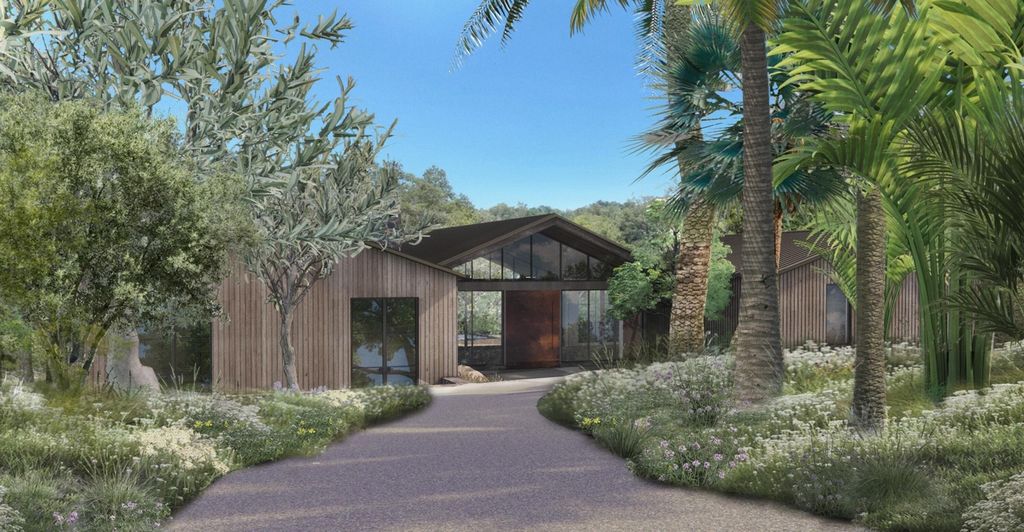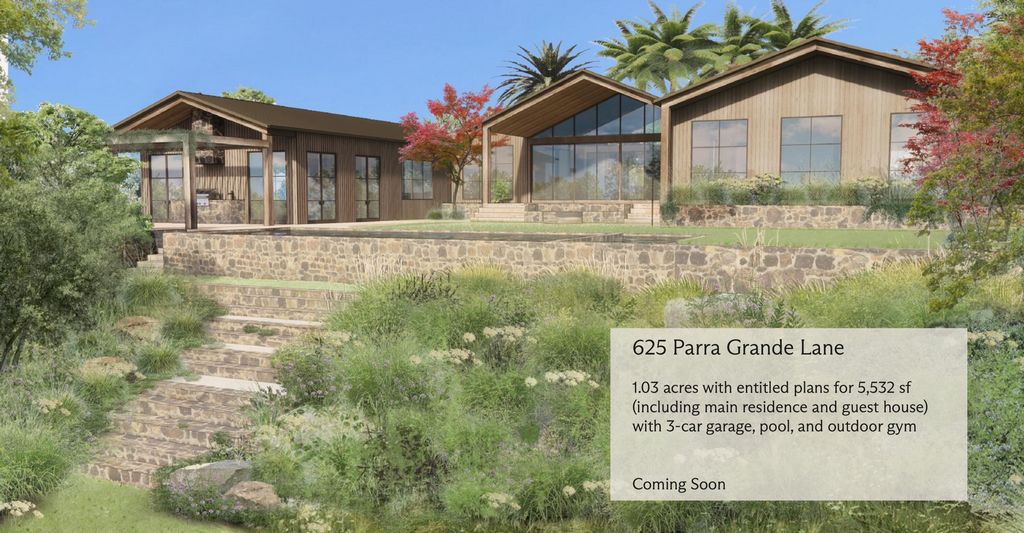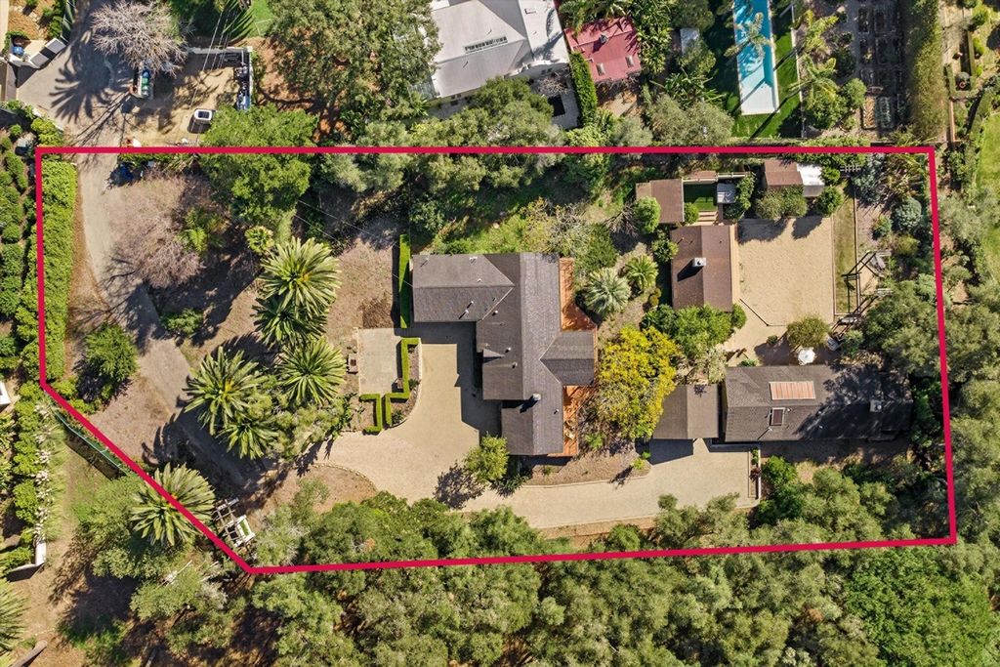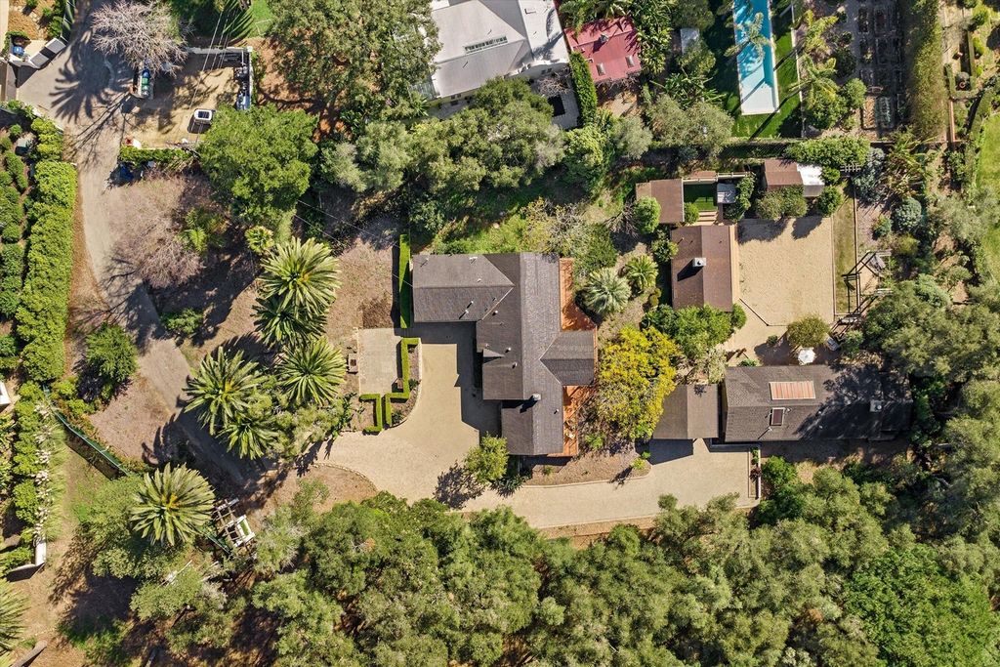PICTURES ARE LOADING...
House & single-family home for sale in La Salle
USD 4,985,255
House & Single-family home (For sale)
Reference:
EDEN-T104740722
/ 104740722
Rare opportunity in the center of Montecito! Nestled at the end of a private lane, this south facing property offers an exceptional blend of privacy & convenience, just a mile from the Upper Village. Quaint 3 bedroom main residence with GH on a full acre. Architects from Electric Bowery offer this opportunity for a single family residence with plans for a 4,332 SF residence. Featuring natural materials & thoughtful landscaping, as well as a 1,200sf guest house, pool, & outdoor gym structure. The property is directly adjacent to a sprawling, park-like estate providing direct views to a grove of old-growth Oak trees. The proposed main residence has 5 bedrooms, a generous 3-car garage, a great room with chef's kitchen, breakfast nook, and adjacent family room, along with a grand living room with soaring pitched ceilings. Each bedroom has an en-suite bathroom, while the primary suite features a large walk-in closet and spa-like bathroom with a shower that exits directly to lead to the outdoor gym and cold plunge. All living spaces open out to the pool deck and yard, for fluid, indoor-outdoor living. The project has been approved by the Montecito Board of Architectural Review and plans are in review with the County Building Department
View more
View less
Rare opportunity in the center of Montecito! Nestled at the end of a private lane, this south facing property offers an exceptional blend of privacy & convenience, just a mile from the Upper Village. Quaint 3 bedroom main residence with GH on a full acre. Architects from Electric Bowery offer this opportunity for a single family residence with plans for a 4,332 SF residence. Featuring natural materials & thoughtful landscaping, as well as a 1,200sf guest house, pool, & outdoor gym structure. The property is directly adjacent to a sprawling, park-like estate providing direct views to a grove of old-growth Oak trees. The proposed main residence has 5 bedrooms, a generous 3-car garage, a great room with chef's kitchen, breakfast nook, and adjacent family room, along with a grand living room with soaring pitched ceilings. Each bedroom has an en-suite bathroom, while the primary suite features a large walk-in closet and spa-like bathroom with a shower that exits directly to lead to the outdoor gym and cold plunge. All living spaces open out to the pool deck and yard, for fluid, indoor-outdoor living. The project has been approved by the Montecito Board of Architectural Review and plans are in review with the County Building Department
Seltene Gelegenheit im Zentrum von Montecito! Eingebettet am Ende einer privaten Gasse, bietet dieses nach Süden ausgerichtete Anwesen eine außergewöhnliche Mischung aus Privatsphäre und Komfort, nur eine Meile vom Upper Village entfernt. Malerische Hauptresidenz mit 3 Schlafzimmern und GH auf einem ganzen Hektar. Die Architekten von Electric Bowery bieten diese Möglichkeit für ein Einfamilienhaus mit Plänen für eine Residenz von 4.332 SF an. Mit natürlichen Materialien und durchdachter Landschaftsgestaltung sowie einem 1.200 Quadratmeter großen Gästehaus, einem Pool und einem Fitnessstudio im Freien. Das Anwesen grenzt direkt an ein weitläufiges, parkähnliches Anwesen mit direktem Blick auf einen Hain mit alten Eichen. Die vorgeschlagene Hauptresidenz verfügt über 5 Schlafzimmer, eine großzügige Garage für 3 Autos, ein großes Zimmer mit Kochküche, Frühstücksecke und angrenzendem Familienzimmer sowie ein großes Wohnzimmer mit hohen Dachschrägen. Jedes Schlafzimmer verfügt über ein eigenes Bad, während die Hauptsuite über einen großen begehbaren Kleiderschrank und ein Spa-ähnliches Badezimmer mit Dusche verfügt, die direkt ausgeht, um zum Fitnessraum im Freien und zum kalten Sprung zu gelangen. Alle Wohnbereiche öffnen sich zum Pooldeck und zum Hof und ermöglichen ein fließendes Leben im Innen- und Außenbereich. Das Projekt wurde vom Montecito Board of Architectural Review genehmigt und die Pläne werden derzeit mit dem County Building Department geprüft
Редкая возможность в центре Монтесито! Расположенный в конце частной улицы, этот дом, выходящий на юг, предлагает исключительное сочетание уединения и удобства, всего в миле от Верхней деревни. Причудливая главная резиденция с 3 спальнями и GH на полном акре. Архитекторы из Electric Bowery предлагают такую возможность для резиденции на одну семью с планами резиденции площадью 4 332 SF. Благодаря натуральным материалам и продуманному ландшафтному дизайну, а также гостевому дому площадью 1200 кв. футов, бассейну и открытому тренажерному залу. Собственность находится в непосредственной близости от обширного поместья, похожего на парк, откуда открывается прямой вид на рощу старовозрастных дубов. Предлагаемая главная резиденция имеет 5 спален, просторный гараж на 3 машины, великолепную комнату с кухней шеф-повара, уголок для завтрака и прилегающую семейную комнату, а также большую гостиную с высокими скатными потолками. В каждой спальне есть ванная комната, в то время как в основном люксе есть большая гардеробная и ванная комната, похожая на спа, с душем, который выходит прямо к тренажерному залу на открытом воздухе и холодному погружению. Все жилые помещения выходят на террасу у бассейна и во двор для плавной жизни в помещении и на открытом воздухе. Проект был одобрен Советом по архитектурной экспертизе Монтесито, а планы находятся на рассмотрении в Департаменте строительства округа
Opportunité rare dans le centre de Montecito ! Nichée au bout d’une voie privée, cette propriété orientée au sud offre un mélange exceptionnel d’intimité et de commodité, à seulement un kilomètre de l’Upper Village. Résidence principale pittoresque de 3 chambres avec GH sur un acre complet. Les architectes d’Electric Bowery offrent cette opportunité pour une résidence unifamiliale avec des plans pour une résidence de 4 332 pieds carrés. Doté de matériaux naturels et d’un aménagement paysager réfléchi, ainsi que d’une maison d’hôtes de 1 200 pieds carrés, d’une piscine et d’une structure de gymnastique extérieure. La propriété est directement adjacente à un vaste domaine ressemblant à un parc offrant une vue directe sur un bosquet de chênes anciens. La résidence principale proposée dispose de 5 chambres, d’un généreux garage pour 3 voitures, d’une grande pièce avec cuisine de chef, d’un coin petit-déjeuner et d’une salle familiale adjacente, ainsi que d’un grand salon avec de hauts plafonds en pente. Chaque chambre dispose d’une salle de bains privative, tandis que la suite principale dispose d’un grand dressing et d’une salle de bains de type spa avec une douche qui sort directement pour mener à la salle de sport extérieure et au plongeon froid. Tous les espaces de vie s’ouvrent sur la terrasse de la piscine et la cour, pour une vie fluide à l’intérieur et à l’extérieur. Le projet a été approuvé par le Montecito Board of Architectural Review et les plans sont en cours d’examen avec le département de la construction du comté
Reference:
EDEN-T104740722
Country:
US
City:
Santa Barbara
Postal code:
93108
Category:
Residential
Listing type:
For sale
Property type:
House & Single-family home
Property size:
1,715 sqft
Lot size:
44,431 sqft
Bedrooms:
4
Bathrooms:
2
WC:
1
