USD 1,284,764
4 bd
1,378 sqft
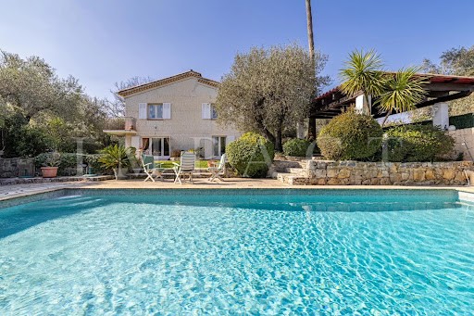
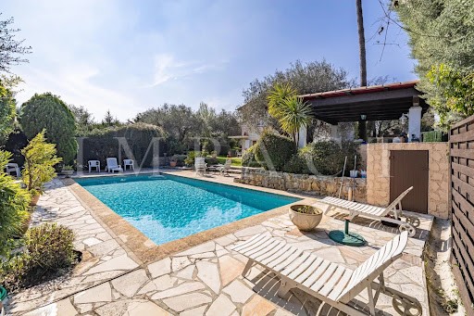
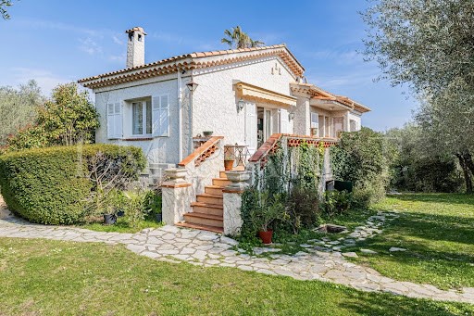
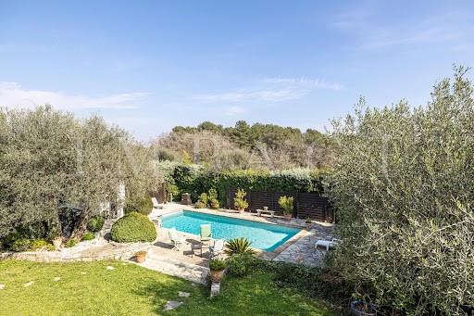
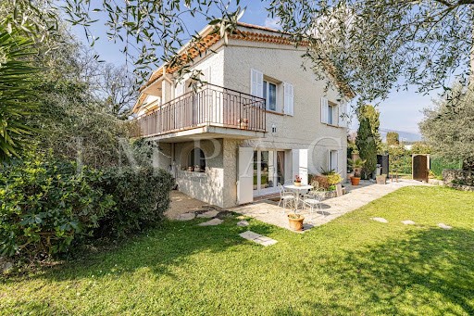
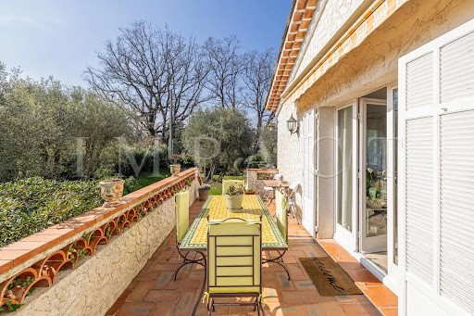
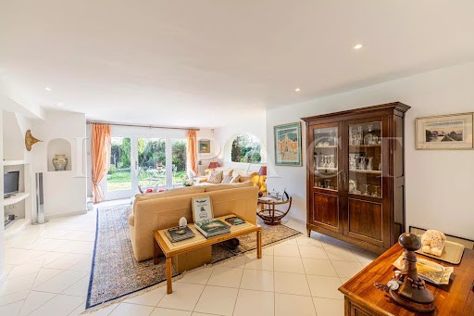
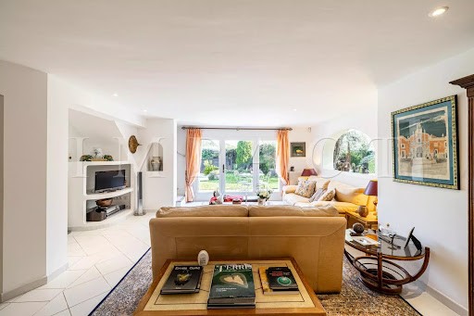
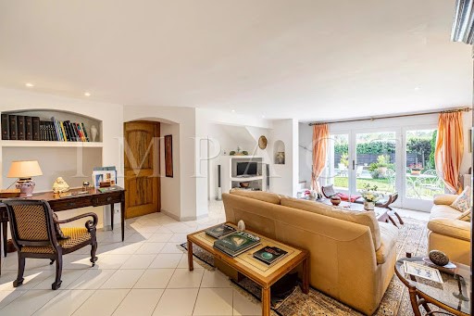
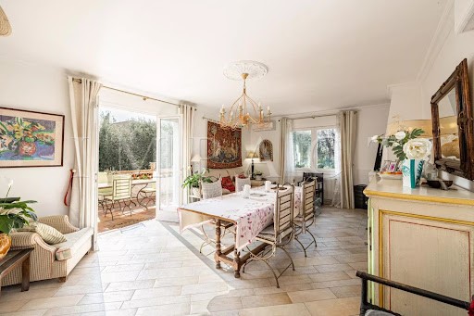
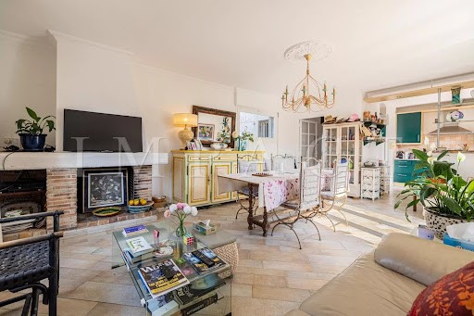
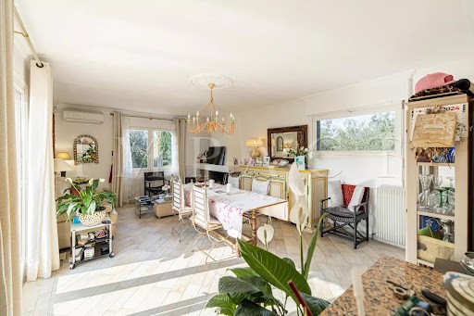
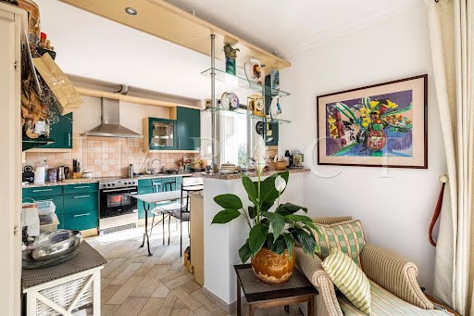
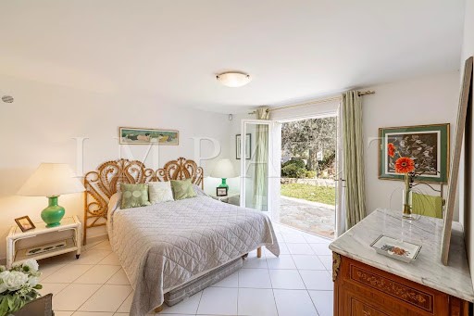
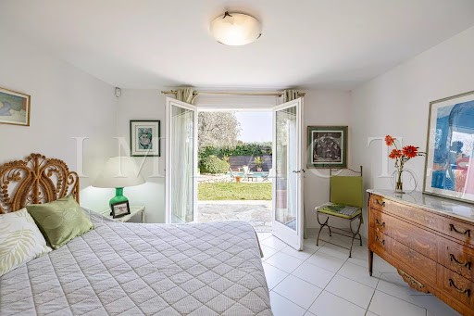
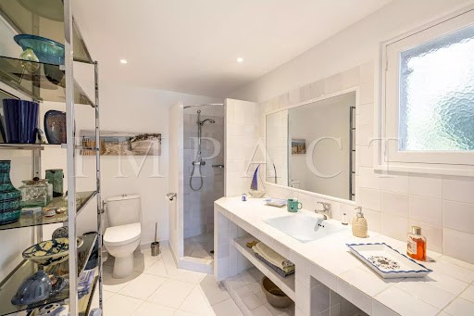
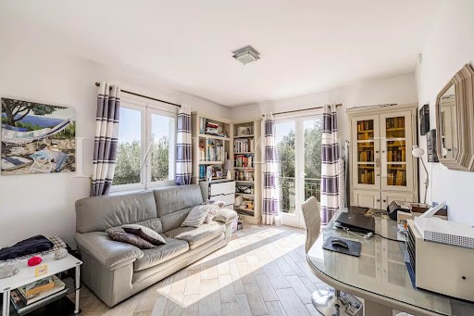
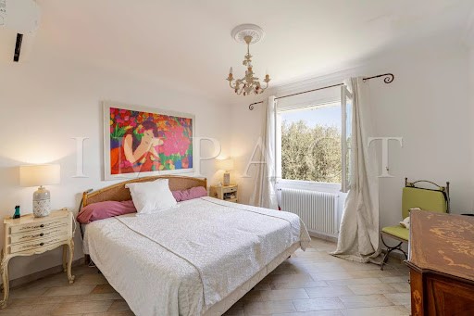
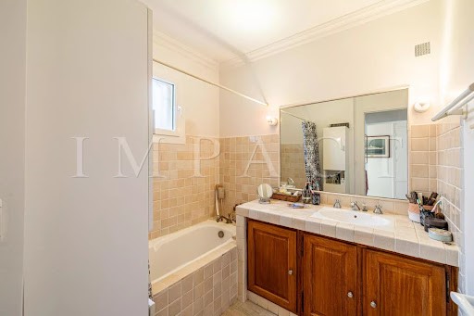
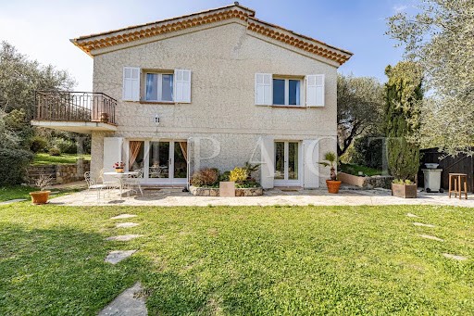
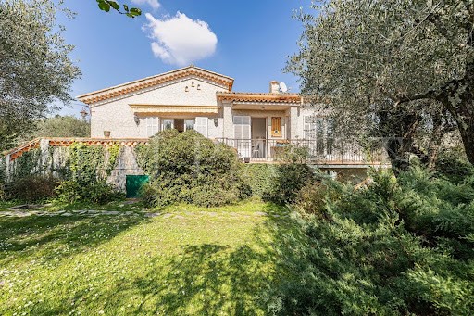
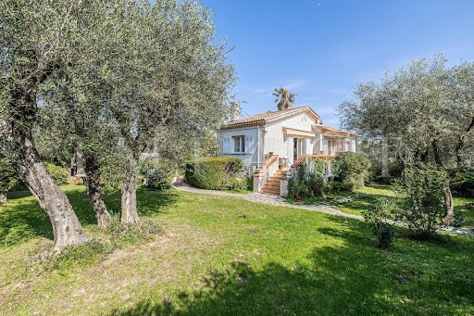
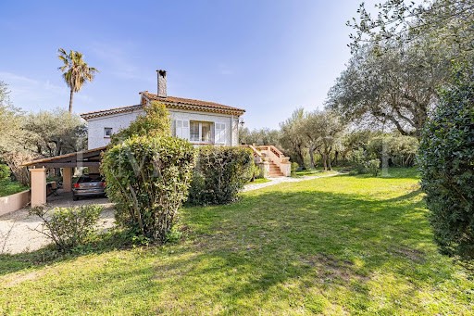
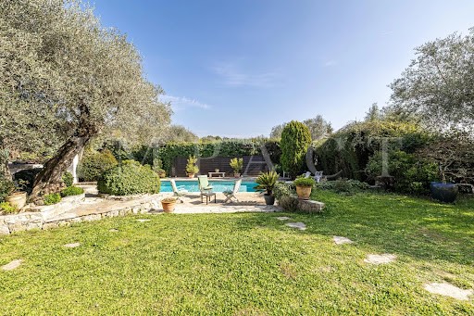
It comprises
On the 1st floor, the main living area comprises:
A fitted kitchen with dining area opening onto a terrace 40m².
Dining room and living room with fireplace.
Two bedrooms and a bathroom.
Ground floor:
A spacious, bright living room overlooking the pool and garden.
One bedroom and a shower room with toilet.
1,400sqm grounds with automatic watering system, fenced and planted with olive trees, a swimming pool and fully-equipped poolhouse.
Carport. View more View less Située dans un quartier résidentiel et calme sur la commune d'Opio, cette villa provençale d'une surface de 140 m² sur deux niveaux est exposée Sud/Est.
Elle se présente de la manière suivante :
Au 1er étage la partie principale comprenant:
Une cuisine équipée avec coin repas donnant sur une terrasse de 40m².
Une salle à manger et un salon avec cheminée.
Deux chambres et une salle de bains.
Au rez de chaussée:
Un spacieux et lumineux salon qui donne sur la piscine et le jardin.
Une chambre et une salle d'eau et toilettes.
Un terrain de 1 400 m² avec arrosage automatique, clôturé et arboré d'oliviers avec une piscine et son poolhouse entièrement équipé.
Un abris voiture. Located in a quiet, residential area in the Opio commune, this two-storey Provencal villa of 140sqm faces South/East.
It comprises
On the 1st floor, the main living area comprises:
A fitted kitchen with dining area opening onto a terrace 40m².
Dining room and living room with fireplace.
Two bedrooms and a bathroom.
Ground floor:
A spacious, bright living room overlooking the pool and garden.
One bedroom and a shower room with toilet.
1,400sqm grounds with automatic watering system, fenced and planted with olive trees, a swimming pool and fully-equipped poolhouse.
Carport.