PICTURES ARE LOADING...
House & single-family home for sale in San Miniato
USD 4,975,393
House & Single-family home (For sale)
Reference:
EDEN-T104828195
/ 104828195
Reference:
EDEN-T104828195
Country:
IT
City:
San Miniato
Postal code:
56027
Category:
Residential
Listing type:
For sale
Property type:
House & Single-family home
Property size:
20,268 sqft
Rooms:
30
Bedrooms:
9
Bathrooms:
6
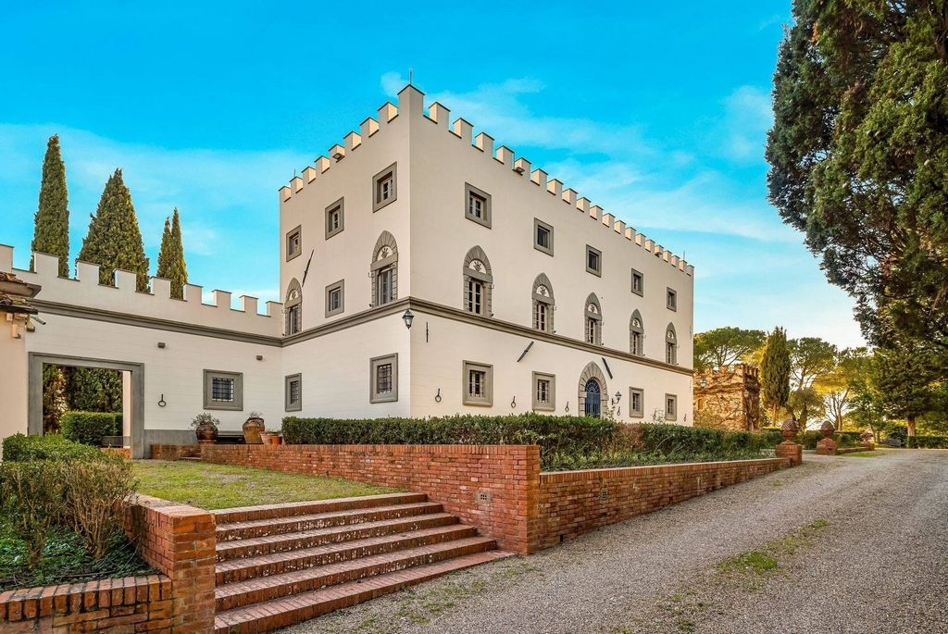
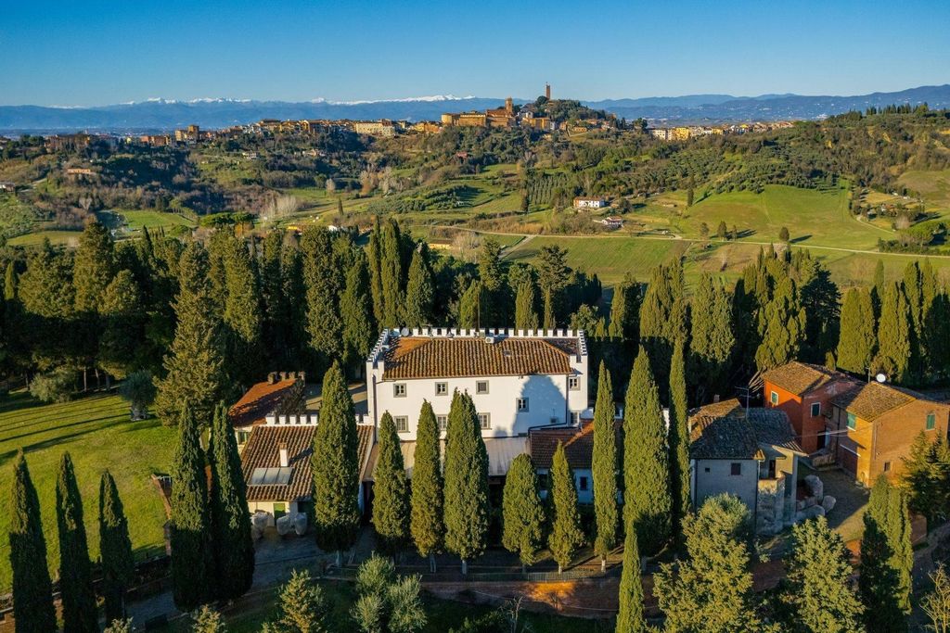
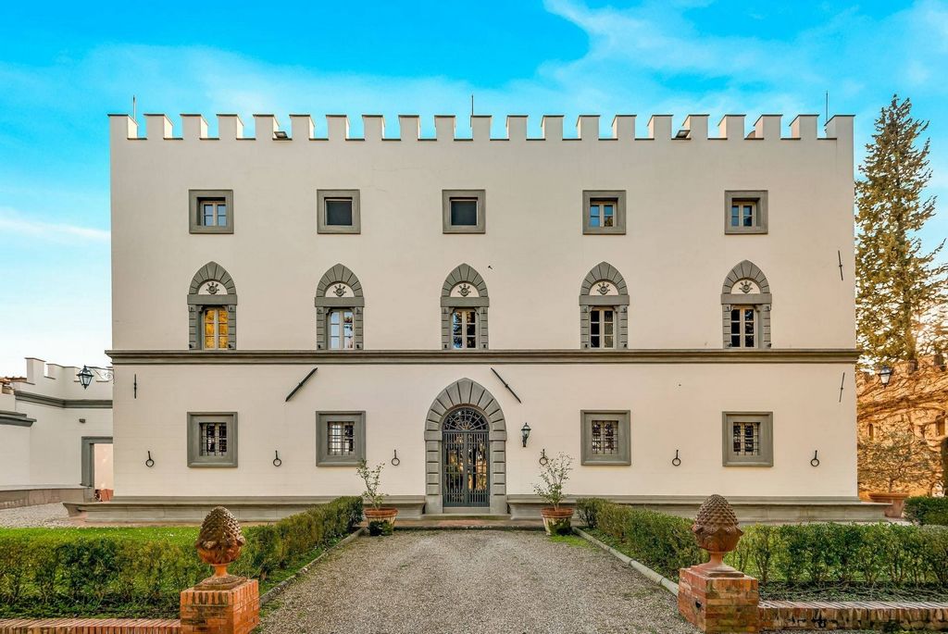
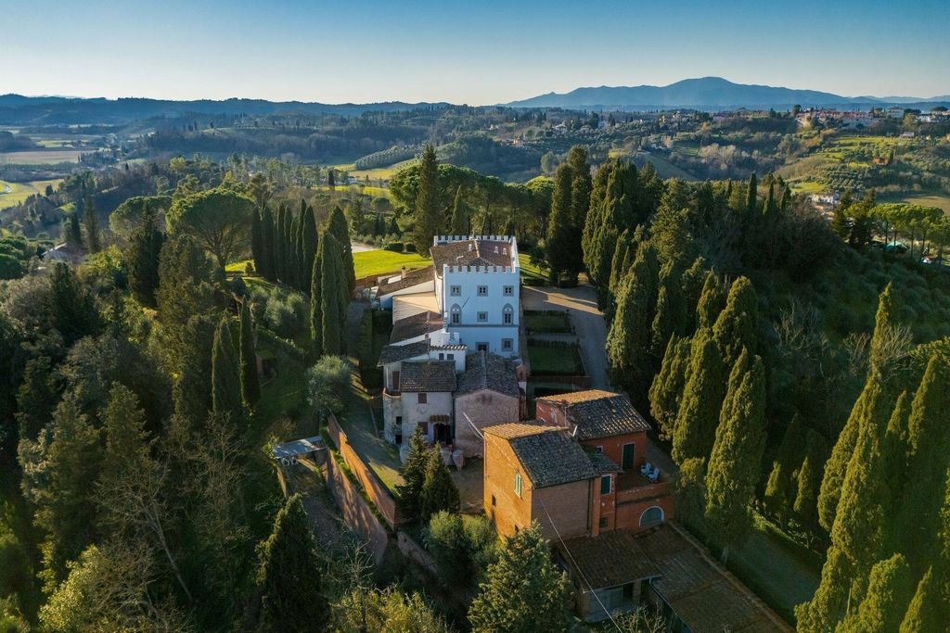
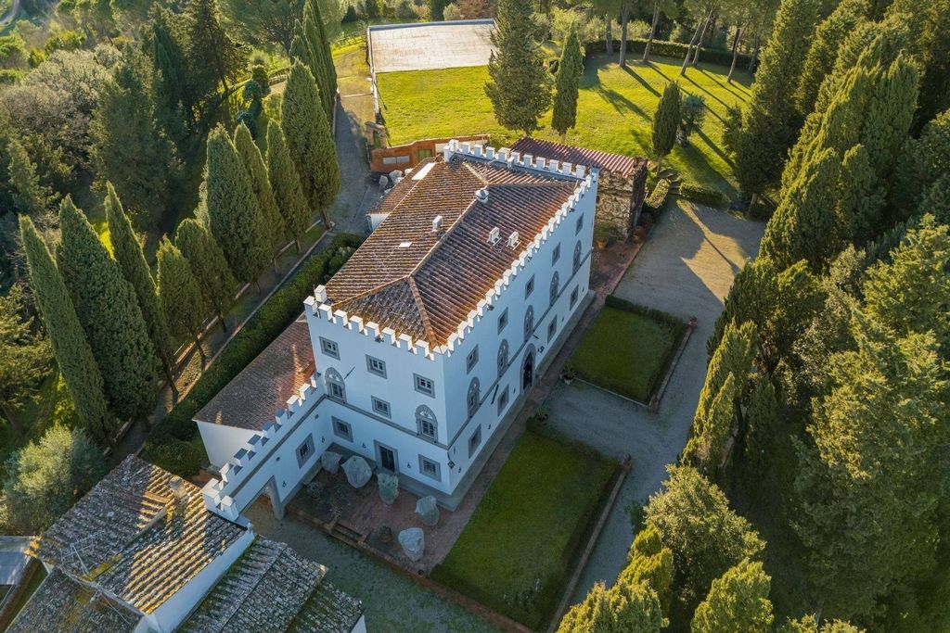
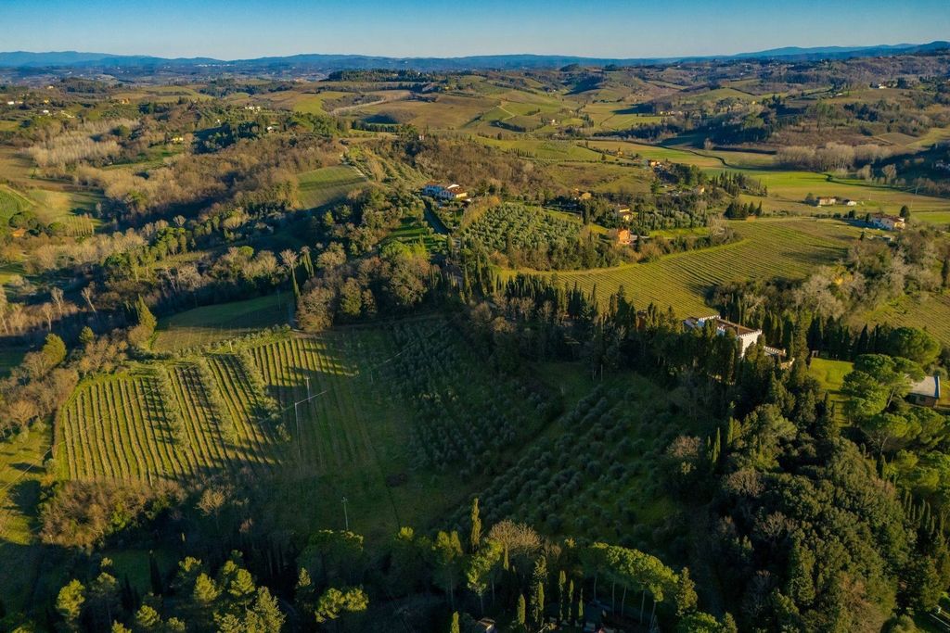
The property stands on a hill overlooking the characteristic village of San Miniato and includes a 16th-century manor house, agricultural outbuildings, a family chapel and 20.8 hectares of land, divided into 10 hectares of vineyard, 4 hectares of olive grove and the rest between arable land and woodland.
The villa, completely renovated, belonged to the Ansaldi family and has been revisited over the centuries.
It currently has 19th-century features, with romantic battlements and frames in brugnato and fake stone.
The agricultural annexes are intended for the production of wine and oil.
The property is easily accessible via an asphalted road and is close to the main services and communication routes.
The villa is on three levels, for a total surface area of about 520 square meters, with 5 bedrooms and 4 bathrooms. On the ground floor, a large atrium leads to the dining room, the reading room with fireplace, the TV lounge and the study. The finishes are typically Tuscan, with wooden beams and Florentine terracotta flooring. On the west side are the kitchen with dining room, a bedroom with bathroom and the laundry room.
A staircase leads to the first floor, where you access a bedroom with private bathroom, a central living room, two other bedrooms with shared bathroom and a walk-in closet that leads to the last bedroom with private bathroom. The top floor, in the attic, houses the attics, partially habitable and usable.
The villa is equipped with modern comforts and security systems, including a perimeter and volumetric alarm and six surveillance cameras. The electrical system includes 19.5 kW photovoltaic panels and a diesel generator for emergencies. Air conditioning is provided by six air conditioners with heat pump.
Next to the villa are the ancient cellars for winemaking, a room used as a shed with warehouse, the family chapel and a two-storey annex, consisting of a living area, two bedrooms and a bathroom.
A short distance from the villa, beyond the still consecrated chapel, is the old farm, whose ground floor houses agricultural warehouses once used to shelter livestock and equipment. On the first floor is the caretaker's apartment, consisting of a large living area with terrace and kitchen, closet, two bedrooms and a bathroom.
The garden surrounding the villa and the annexes extends for approximately 2,300 m2.
To the southwest of the property, a 650 m2 underground cellar has been built, complete with all the equipment for wine production.
The position of the estate is strategic, close to cities of art such as Florence, San Gimignano Volterra and Siena, as well as the main services.
Furthermore, it is approximately 45 km from the airports of Pisa and Florence.
This property represents a unique opportunity for lovers of history and tranquility or for those who wish to transform it into a structure for exclusive events.
*For privacy reasons the address on the card is indicative, the property is however located in the immediate vicinity* View more View less Splendid estate with historic villa, vineyards and olive groves, located in the wonderful countryside between Pisa and Florence.
The property stands on a hill overlooking the characteristic village of San Miniato and includes a 16th-century manor house, agricultural outbuildings, a family chapel and 20.8 hectares of land, divided into 10 hectares of vineyard, 4 hectares of olive grove and the rest between arable land and woodland.
The villa, completely renovated, belonged to the Ansaldi family and has been revisited over the centuries.
It currently has 19th-century features, with romantic battlements and frames in brugnato and fake stone.
The agricultural annexes are intended for the production of wine and oil.
The property is easily accessible via an asphalted road and is close to the main services and communication routes.
The villa is on three levels, for a total surface area of about 520 square meters, with 5 bedrooms and 4 bathrooms. On the ground floor, a large atrium leads to the dining room, the reading room with fireplace, the TV lounge and the study. The finishes are typically Tuscan, with wooden beams and Florentine terracotta flooring. On the west side are the kitchen with dining room, a bedroom with bathroom and the laundry room.
A staircase leads to the first floor, where you access a bedroom with private bathroom, a central living room, two other bedrooms with shared bathroom and a walk-in closet that leads to the last bedroom with private bathroom. The top floor, in the attic, houses the attics, partially habitable and usable.
The villa is equipped with modern comforts and security systems, including a perimeter and volumetric alarm and six surveillance cameras. The electrical system includes 19.5 kW photovoltaic panels and a diesel generator for emergencies. Air conditioning is provided by six air conditioners with heat pump.
Next to the villa are the ancient cellars for winemaking, a room used as a shed with warehouse, the family chapel and a two-storey annex, consisting of a living area, two bedrooms and a bathroom.
A short distance from the villa, beyond the still consecrated chapel, is the old farm, whose ground floor houses agricultural warehouses once used to shelter livestock and equipment. On the first floor is the caretaker's apartment, consisting of a large living area with terrace and kitchen, closet, two bedrooms and a bathroom.
The garden surrounding the villa and the annexes extends for approximately 2,300 m2.
To the southwest of the property, a 650 m2 underground cellar has been built, complete with all the equipment for wine production.
The position of the estate is strategic, close to cities of art such as Florence, San Gimignano Volterra and Siena, as well as the main services.
Furthermore, it is approximately 45 km from the airports of Pisa and Florence.
This property represents a unique opportunity for lovers of history and tranquility or for those who wish to transform it into a structure for exclusive events.
*For privacy reasons the address on the card is indicative, the property is however located in the immediate vicinity* Wspaniała posiadłość z zabytkową willą, winnicami i gajami oliwnymi, położona w cudownej okolicy między Pizą a Florencją.
Posiadłość stoi na wzgórzu z widokiem na charakterystyczną wioskę San Miniato i obejmuje XVI-wieczny dwór, budynki gospodarcze, kaplicę rodzinną oraz 20,8 ha ziemi, podzielonej na 10 hektarów winnicy, 4 hektary gaju oliwnego i resztę między gruntami ornymi a lasami.
Willa, całkowicie odnowiona, należała do rodziny Ansaldi i była ponownie odwiedzana na przestrzeni wieków.
Obecnie posiada XIX-wieczne elementy, z romantycznymi blankami i ramami z brugnato i sztucznego kamienia.
Aneksy rolne przeznaczone są do produkcji wina i oliwy.
Do nieruchomości można łatwo dojechać asfaltową drogą, blisko do głównych szlaków usługowych i komunikacyjnych.
Willa jest na trzech poziomach, o łącznej powierzchni około 520 metrów kwadratowych, z 5 sypialniami i 4 łazienkami. Na parterze duże atrium prowadzi do jadalni, czytelni z kominkiem, salonu telewizyjnego i gabinetu. Wykończenia są typowo toskańskie, z drewnianymi belkami i florencką podłogą z terakoty. Po zachodniej stronie znajduje się kuchnia z jadalnią, sypialnia z łazienką oraz pralnia.
Schody prowadzą na pierwsze piętro, gdzie można dostać się do sypialni z prywatną łazienką, centralnego salonu, dwóch innych sypialni ze wspólną łazienką i garderobą, która prowadzi do ostatniej sypialni z prywatną łazienką. Na najwyższym piętrze, na poddaszu, znajdują się strychy, częściowo mieszkalne i użytkowe.
Willa wyposażona jest w nowoczesne udogodnienia i systemy bezpieczeństwa, w tym alarm obwodowy i wolumetryczny oraz sześć kamer monitorujących. Instalacja elektryczna składa się z paneli fotowoltaicznych o mocy 19,5 kW oraz generatora diesla na wypadek sytuacji awaryjnych. Klimatyzację zapewnia sześć klimatyzatorów z pompą ciepła.
Obok willi znajdują się starożytne piwnice do produkcji wina, pomieszczenie używane jako szopa z magazynem, kaplica rodzinna i dwukondygnacyjny aneks, składający się z części dziennej, dwóch sypialni i łazienki.
W niewielkiej odległości od willi, za wciąż poświęconą kaplicą, znajduje się stare gospodarstwo, na którego parterze mieszczą się magazyny rolnicze, które niegdyś służyły jako schronienie dla zwierząt gospodarskich i sprzętu. Na pierwszym piętrze znajduje się mieszkanie dozorcy, składające się z dużej części dziennej z tarasem i kuchnią, garderoby, dwóch sypialni oraz łazienki.
Ogród otaczający willę i aneksy rozciąga się na około 2 300 m2.
Na południowy zachód od posiadłości wybudowano podziemną piwnicę o powierzchni 650 m2 wraz z całym sprzętem do produkcji wina.
Położenie osiedla jest strategiczne, w pobliżu miast sztuki, takich jak Florencja, San Gimignano Volterra i Siena, a także głównych usług.
Ponadto znajduje się około 45 km od lotnisk w i Florencji.
Ta nieruchomość stanowi wyjątkową okazję dla miłośników historii i spokoju lub dla tych, którzy chcą przekształcić ją w strukturę na ekskluzywne wydarzenia.
*Ze względu na ochronę prywatności adres na karcie jest orientacyjny, nieruchomość znajduje się jednak w bezpośrednim sąsiedztwie* Nádherné panství s historickou vilou, vinicemi a olivovými háji, které se nachází v nádherné krajině mezi Pisou a Florencií.
Nemovitost stojí na kopci s výhledem na charakteristickou vesnici San Miniato a zahrnuje panské sídlo ze 16. století, zemědělské hospodářské budovy, rodinnou kapli a 20,8 hektarů půdy, rozdělené na 10 hektarů vinic, 4 hektary olivového háje a zbytek mezi ornou půdou a lesem.
Kompletně zrekonstruovaná vila patřila rodině Ansaldi a v průběhu staletí byla znovu navštěvována.
V současné době má prvky z 19. století s romantickým cimbuřím a rámy z brugnata a umělého kamene.
Zemědělské přístavby jsou určeny pro výrobu vína a oleje.
Nemovitost je snadno dostupná po asfaltové silnici a nachází se v blízkosti hlavních služeb a komunikačních tras.
Vila je na třech úrovních, o celkové ploše cca 520 metrů čtverečních, s 5 ložnicemi a 4 koupelnami. V přízemí vede velké atrium do jídelny, čítárny s krbem, TV salonku a pracovny. Povrchové úpravy jsou typicky toskánské, s dřevěnými trámy a florentskými terakotovými podlahami. Na západní straně se nachází kuchyň s jídelnou, ložnice s koupelnou a prádelna.
Po schodišti vede do prvního patra, kde se dostanete do ložnice s vlastní koupelnou, centrálního obývacího pokoje, dalších dvou ložnic se společnou koupelnou a šatny, která vede do poslední ložnice s vlastní koupelnou. V nejvyšším patře, v podkroví, jsou umístěny podkroví, částečně obyvatelné a využitelné.
Vila je vybavena moderním komfortem a bezpečnostními systémy, včetně obvodového a volumetrického alarmu a šesti sledovacích kamer. Součástí elektrického systému jsou fotovoltaické panely o výkonu 19,5 kW a dieselagregát pro případ nouze. Klimatizaci zajišťuje šest klimatizací s tepelným čerpadlem.
Vedle vily se nacházejí starobylé sklepy pro výrobu vína, místnost využívaná jako kůlna se skladem, rodinná kaple a dvoupodlažní přístavba, která se skládá z obývacího pokoje, dvou ložnic a koupelny.
Kousek od vily, za stále vysvěcenou kaplí, se nachází starý statek, v jehož přízemí se nacházejí zemědělské sklady, které kdysi sloužily k ustájení dobytka a vybavení. V prvním patře se nachází byt správce, který se skládá z velkého obývacího prostoru s terasou a kuchyní, šatny, dvou ložnic a koupelny.
Zahrada obklopující vilu a přístavby se rozkládá na ploše přibližně 2 300 m2.
Na jihozápad od pozemku byl vybudován podzemní sklep o rozloze 650 m2 s veškerým vybavením pro výrobu vína.
Poloha panství je strategická, v blízkosti uměleckých měst, jako je Florencie, San Gimignano Volterra a Siena, stejně jako hlavní služby.
Dále je vzdálen přibližně 45 km od letišť Pisa a Florencie.
Tato nemovitost představuje jedinečnou příležitost pro milovníky historie a klidu nebo pro ty, kteří ji chtějí přeměnit na strukturu pro exkluzivní akce.
*Z důvodu ochrany osobních údajů je adresa na kartě orientační, objekt se však nachází v bezprostřední blízkosti*