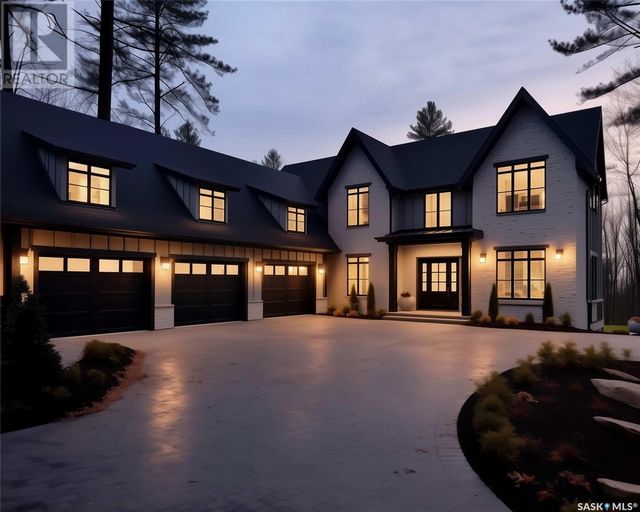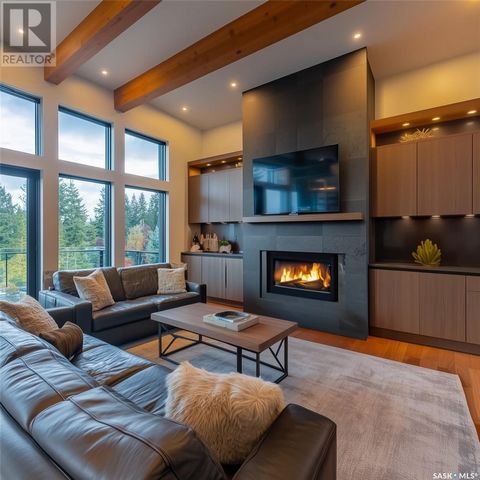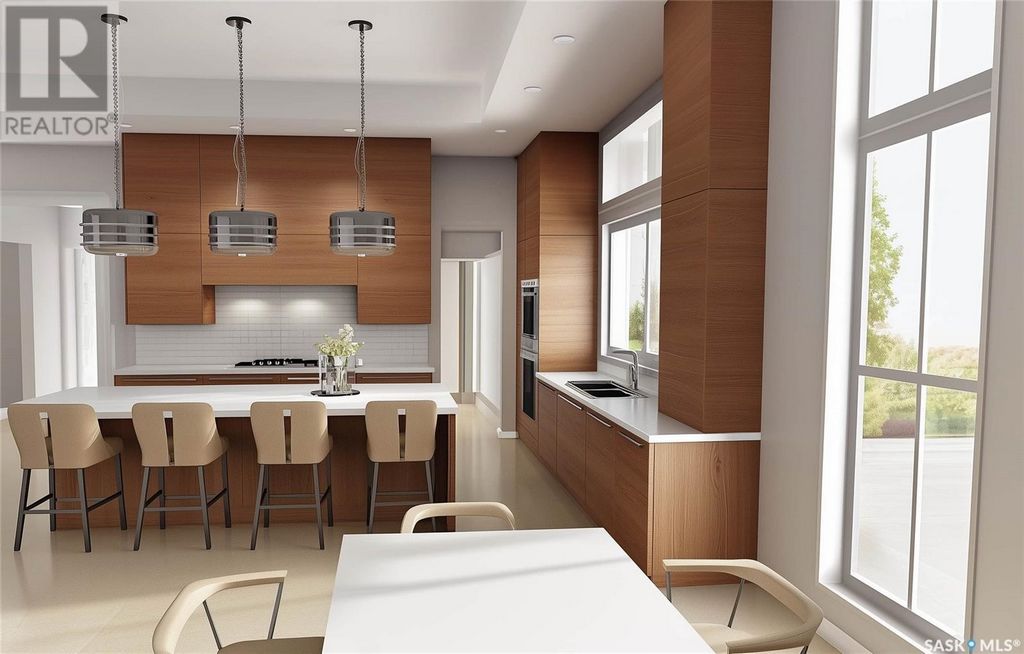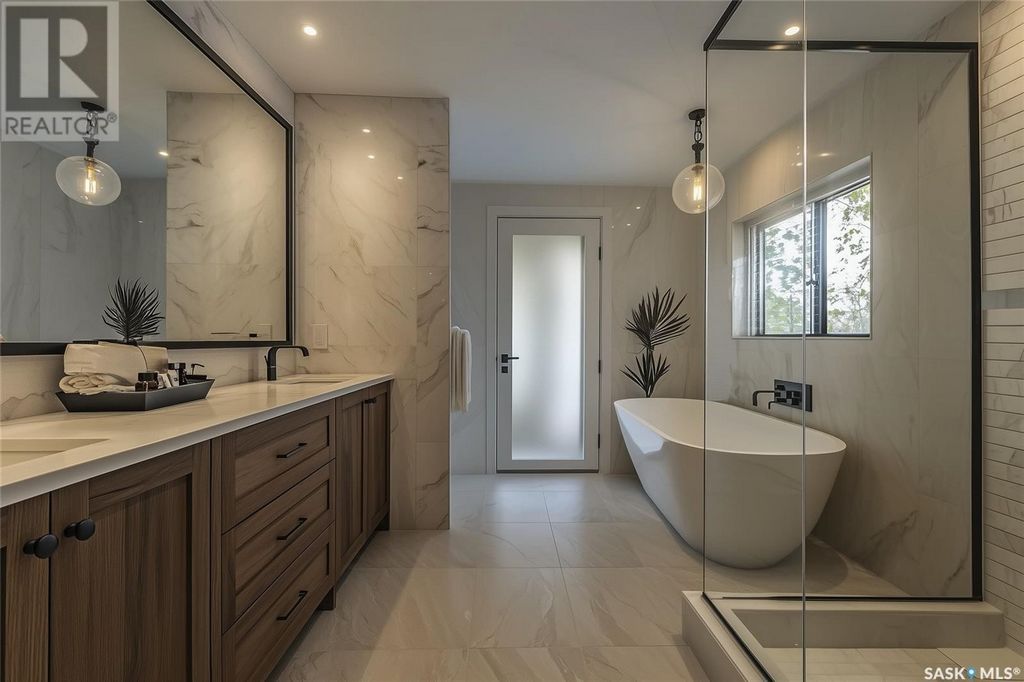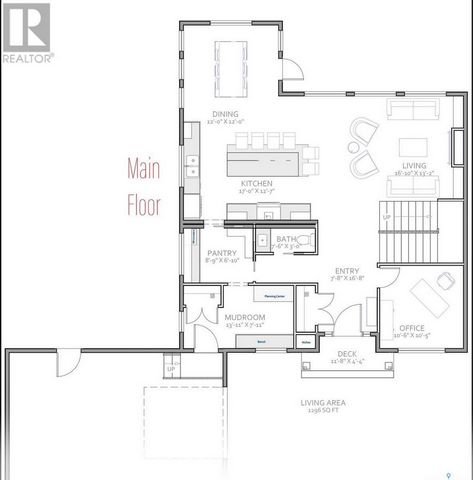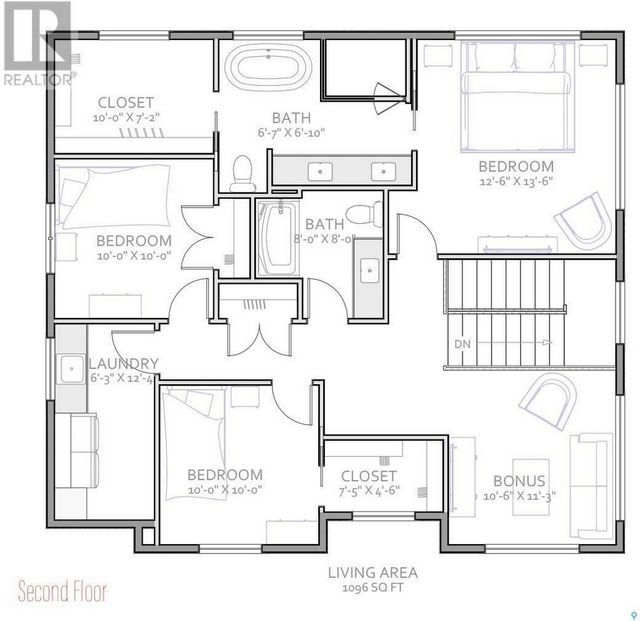USD 1,025,398
PICTURES ARE LOADING...
House & Single-family home (For sale)
Reference:
EDEN-T105081099
/ 105081099
Custom build opportunity with a highly skilled design team! Welcome to Edgemont East, Saskatoon located at the corner of Clarence Avenue and Grasswood Road. Amenities at this brand new development include a fully municipal sewer connection (no septic system), paved walking trails, picnic area with firepits, disc golf course surrounding the aerated pond, childrens playground, beach volleyball court, separate pickle ball courts, tennis courts, and a fully landscaped entrance with no less than 400 trees planted by the developer. Edgemont East features night skies and room for your family. Featured in this listing is a gorgeous 2392 square foot 2-storey home which can be yours in 2025 if you hurry. This house plan boasts features such as wood floors, heated tile in the bathrooms, a gorgeous and bright dedicated laundry room, and one of the most versatile floorplans for a home of this size. The open concept features a bright living room with a natural gas fireplace and custom millwork. High-end cabinets with full-extension drawers and soft close feature adorn the kitchen with walk-in pantry. Granite counter tops, stainless steel appliance allowance, and a large dining area with doors to the deck make this the perfect family home. The primary bedroom features a big walk-in closet, ensuite spa-style bathroom features a soaker tub and custom stand-alone tile shower. There are 2 additional bedrooms, and the basement is ready for development when the time is right to expand the living space in the home. If you are considering buying a home this year, consider building at Edgemont East. Pictures shown are from a set of renderings specific to this floorplan that is being offered. At this juncture you have the option to make any alterations you desire as this is a custom build opportunity at a price that can't be beat for an acreage that weighs in just under 1 acre. Call The Agency Saskatoon or call your REALTOR for more information. (id:57238)
View more
View less
Custom build opportunity with a highly skilled design team! Welcome to Edgemont East, Saskatoon located at the corner of Clarence Avenue and Grasswood Road. Amenities at this brand new development include a fully municipal sewer connection (no septic system), paved walking trails, picnic area with firepits, disc golf course surrounding the aerated pond, childrens playground, beach volleyball court, separate pickle ball courts, tennis courts, and a fully landscaped entrance with no less than 400 trees planted by the developer. Edgemont East features night skies and room for your family. Featured in this listing is a gorgeous 2392 square foot 2-storey home which can be yours in 2025 if you hurry. This house plan boasts features such as wood floors, heated tile in the bathrooms, a gorgeous and bright dedicated laundry room, and one of the most versatile floorplans for a home of this size. The open concept features a bright living room with a natural gas fireplace and custom millwork. High-end cabinets with full-extension drawers and soft close feature adorn the kitchen with walk-in pantry. Granite counter tops, stainless steel appliance allowance, and a large dining area with doors to the deck make this the perfect family home. The primary bedroom features a big walk-in closet, ensuite spa-style bathroom features a soaker tub and custom stand-alone tile shower. There are 2 additional bedrooms, and the basement is ready for development when the time is right to expand the living space in the home. If you are considering buying a home this year, consider building at Edgemont East. Pictures shown are from a set of renderings specific to this floorplan that is being offered. At this juncture you have the option to make any alterations you desire as this is a custom build opportunity at a price that can't be beat for an acreage that weighs in just under 1 acre. Call The Agency Saskatoon or call your REALTOR for more information. (id:57238)
Möglichkeit der Sonderanfertigung mit einem hochqualifizierten Designteam! Willkommen im Edgemont East, Saskatoon, an der Ecke Clarence Avenue und Grasswood Road. Zu den Annehmlichkeiten dieser brandneuen Anlage gehören ein vollständig kommunaler Abwasseranschluss (kein Abwassersystem), gepflasterte Wanderwege, ein Picknickplatz mit Feuerstellen, ein Discgolfplatz rund um den belüfteten Teich, ein Kinderspielplatz, ein Beachvolleyballplatz, separate Pickle Ball-Plätze, Tennisplätze und ein komplett begrünter Eingang mit nicht weniger als 400 Bäumen, die vom Entwickler gepflanzt wurden. Edgemont East bietet Nachthimmel und Platz für Ihre Familie. In diesem Inserat befindet sich ein wunderschönes, 2392 Quadratmeter großes, 2-stöckiges Haus, das im Jahr 2025 Ihnen gehören kann, wenn Sie sich beeilen. Dieser Hausplan verfügt über Merkmale wie Holzböden, beheizte Fliesen in den Bädern, eine wunderschöne und helle Waschküche und einen der vielseitigsten Grundrisse für ein Haus dieser Größe. Das offene Konzept verfügt über ein helles Wohnzimmer mit einem Erdgaskamin und maßgefertigten Fräsarbeiten. Hochwertige Schränke mit voll ausziehbaren Schubladen und Soft-Close-Funktion schmücken die Küche mit begehbarer Speisekammer. Granit-Arbeitsplatten, Gerätezulage aus Edelstahl und ein großer Essbereich mit Türen zur Terrasse machen dies zum perfekten Familienhaus. Das Hauptschlafzimmer verfügt über einen großen begehbaren Kleiderschrank, ein eigenes Badezimmer im Spa-Stil mit einer Badewanne und einer freistehenden Fliesendusche. Es gibt 2 weitere Schlafzimmer, und der Keller ist bereit für die Bebauung, wenn die Zeit reif ist, den Wohnraum im Haus zu erweitern. Wenn Sie erwägen, in diesem Jahr ein Haus zu kaufen, sollten Sie in Erwägung ziehen, in Edgemont East zu bauen. Die gezeigten Bilder stammen aus einer Reihe von Renderings, die speziell für diesen angebotenen Grundriss spezifisch sind. Zu diesem Zeitpunkt haben Sie die Möglichkeit, alle gewünschten Änderungen vorzunehmen, da dies eine maßgeschneiderte Baugelegenheit zu einem Preis ist, der für eine Fläche, die knapp 1 Hektar wiegt, unschlagbar ist. Rufen Sie die Agentur Saskatoon an oder rufen Sie Ihren REALTOR an, um weitere Informationen zu erhalten. (ID:57238)
Reference:
EDEN-T105081099
Country:
CA
City:
Corman Park Rm No 344
Postal code:
S7T1A7
Category:
Residential
Listing type:
For sale
Property type:
House & Single-family home
Property size:
2,390 sqft
Rooms:
4
Bedrooms:
3
Bathrooms:
3
SIMILAR PROPERTY LISTINGS
USD 1,019,966
1 r
2,056 sqft
