PICTURES ARE LOADING...
House & single-family home for sale in Rocbaron
USD 842,114
House & Single-family home (For sale)
Reference:
EDEN-T105171955
/ 105171955
Reference:
EDEN-T105171955
Country:
FR
City:
Rocbaron
Postal code:
83136
Category:
Residential
Listing type:
For sale
Property type:
House & Single-family home
Property size:
3,767 sqft
Lot size:
46,285 sqft
Rooms:
10
Bedrooms:
5
Bathrooms:
2
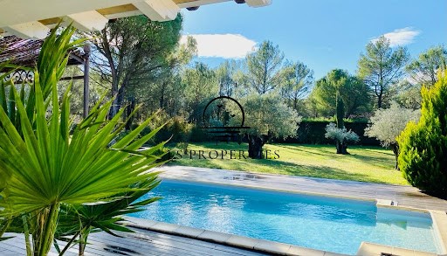
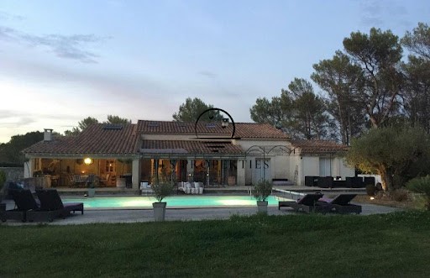
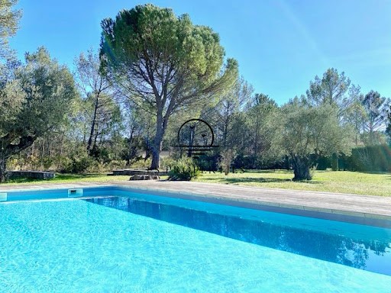
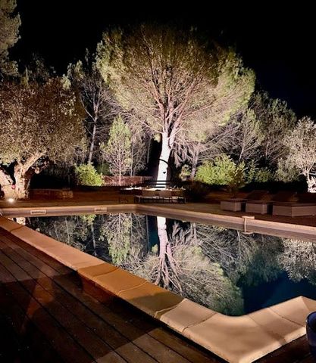
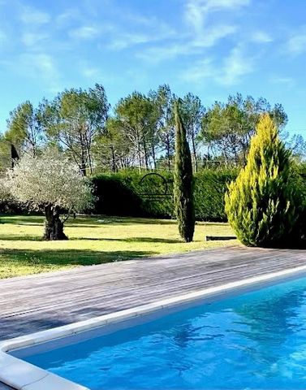
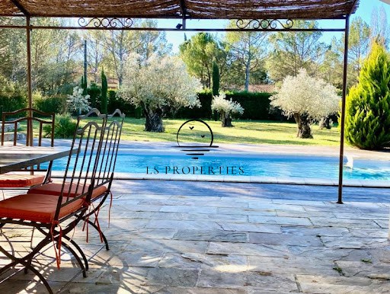
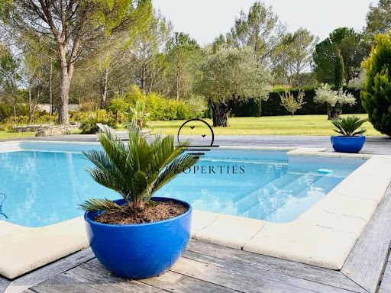
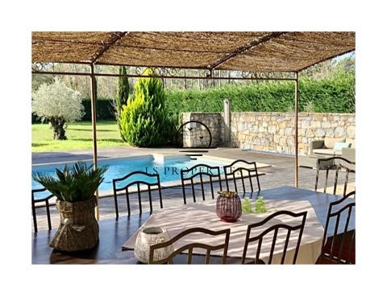
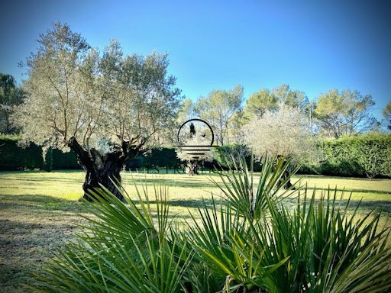
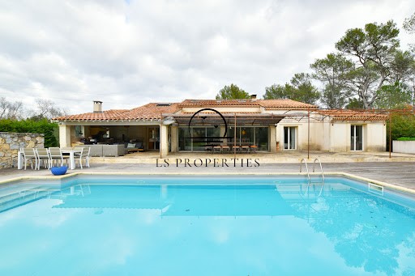
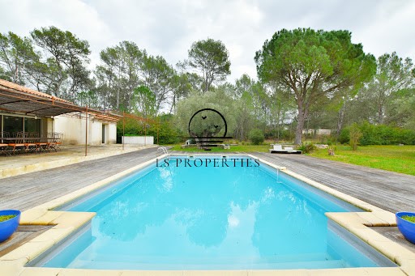
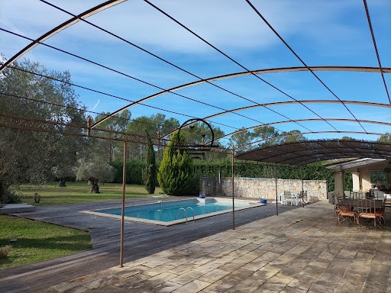
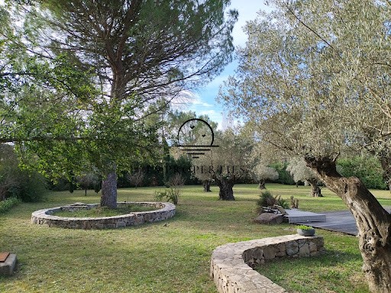
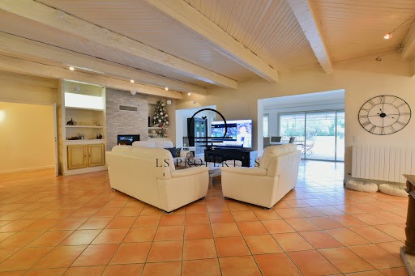
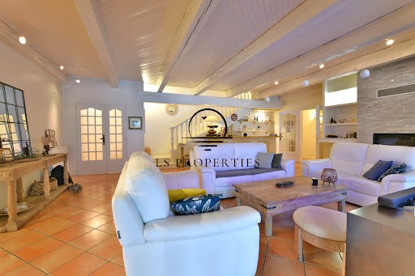
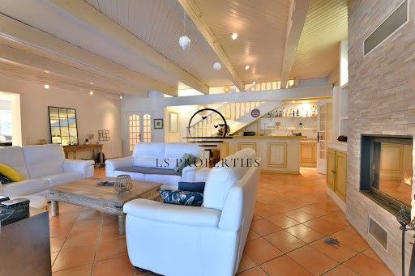
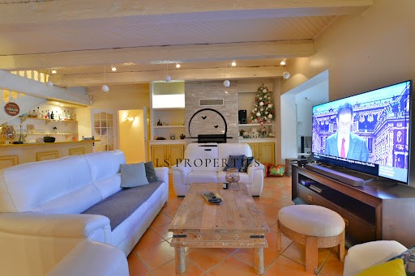
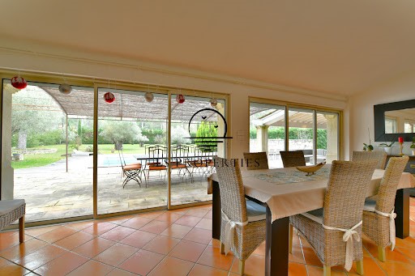
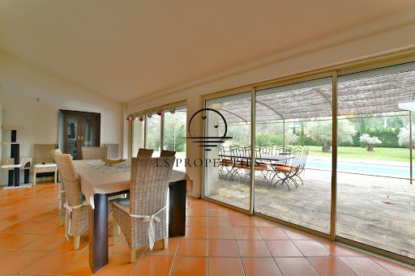
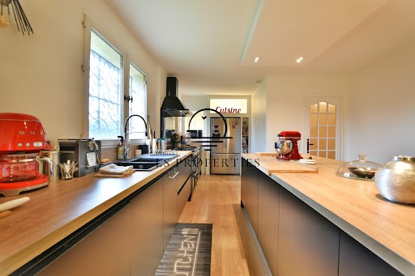
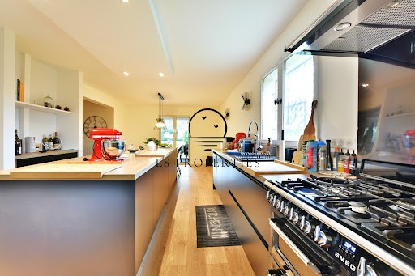
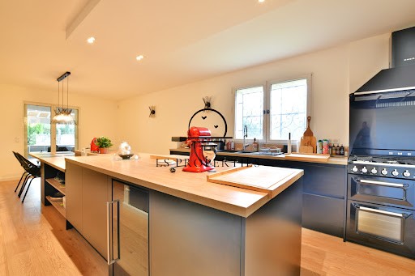
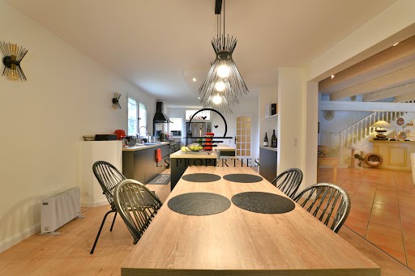
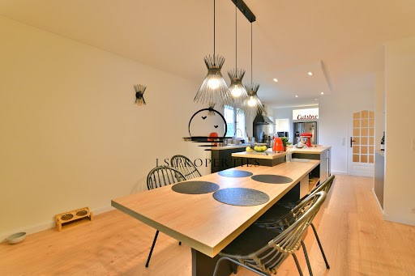
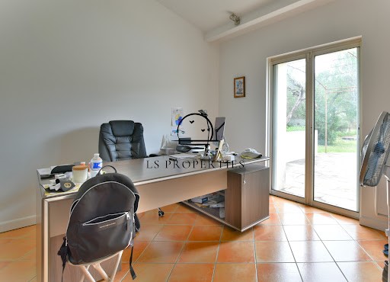
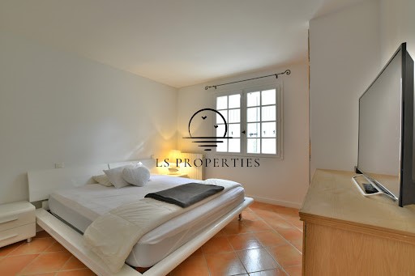
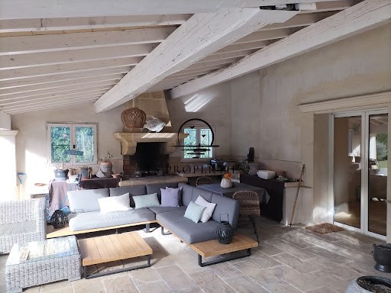
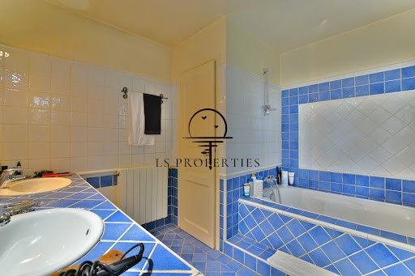
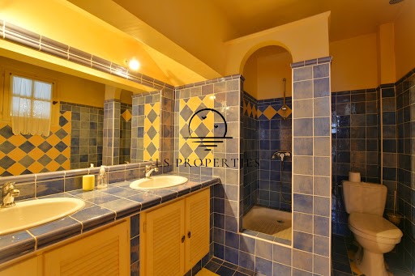
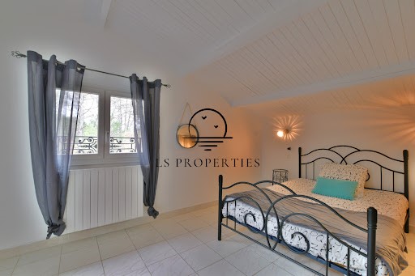
Vous y bénéficierez du calme absolu dans la batisse même, et d'une très belle intimité dans le jardin et au niveau de l'espace piscine ensoleillé, de vastes terrasses, dont une couverte avec cuisine d'été et splendide barbecue en pierre, d'un jardin arboré de cyprès et de nombreux oliviers centenaires. La propriété dispose d'un double garage (+/-60m2) avec portes automatisées, d'un vaste parking pour minimum 8 voitures et d'un portail automatisé et équipé d'un vidéophone connecté.
Rez-de-chaussée: Spacieux hall d'entrée avec de nombreux rangements, placards et de toilettes de courtoisie, très chaleureux vaste salon-séjour (+/-70m2), avec son insert et poutres apparentes, donnant immédiatement, par de belles baies vitrées, sur la terrasse, l'espace piscine et le jardin, tout comme la splendide et grande cuisine super-équipée (+/-30m2). Une suite parentale avec dressing et bureau attenant, les 2 donnant aussi directement sur les extérieurs. Une seconde suite avec sa salle de bain. Buanderie, chaufferie et cave à vins. Un splendide appartement T2 (+/-50m2), totalement équipé avec sa cuisine, sa salle d'eau, toilette séparée et buanderie.
Etage: 2 suites, chacune avec sa salle d'eau et une très grande salle de jeux.
Possibilité d'exploitation gîtes et chambres d'hôtes.
Pour toute information complémentaire, veuillez joindre monsieur Serge van Doorne au ... Large, beautiful, and spacious property (+/-350m2) of high standing and Provençal style on a flat plot of 4,300m2, completely fenced, facing south in the countryside, but less than 5 minutes by car from the village center, local shops, and schools. The building, which was originally a barn, was built in 1985, underwent an initial renovation and expansion in the early 2000s, and has seen further enhancements since. You will enjoy absolute tranquility in the building itself, and a very nice privacy in the garden and the sunny pool area, with vast terraces, including one covered with a summer kitchen and a splendid stone barbecue, a wooded garden with cypress trees and numerous hundred-year-old olive trees. The property has a double garage (+/-60m2) with automated doors, a large parking area for at least 8 cars, and an automated gate equipped with a connected videophone. Ground floor: Spacious entrance hall with plenty of storage space, closets, and a guest toilet, a very warm and spacious living room (+/-70m2) with its insert and exposed beams, immediately opening through beautiful sliding glass doors onto the terrace, the pool area, and the garden, as well as the splendid and large super-equipped kitchen (+/-30m2). A master suite with a dressing room and adjoining office, both of which also open directly to the outdoors. A second suite with its bathroom. Laundry room, boiler room, and wine cellar. A splendid T2 apartment (+/-50m2), fully equipped with its kitchen, bathroom, separate toilet, and laundry. Upstairs: 2 suites, each with its own bathroom and a very large playroom. Possibility of managing guesthouses and bed and breakfasts. For any further information, please contact Mr. Serge van Doorne at ... This description has been automatically translated from French.