USD 1,452,107
PICTURES ARE LOADING...
House & Single-family home (For sale)
Reference:
EDEN-T105171973
/ 105171973
Reference:
EDEN-T105171973
Country:
FR
City:
Soustons
Postal code:
40140
Category:
Residential
Listing type:
For sale
Property type:
House & Single-family home
Property size:
3,294 sqft
Lot size:
10,828 sqft
Rooms:
8
Bedrooms:
6
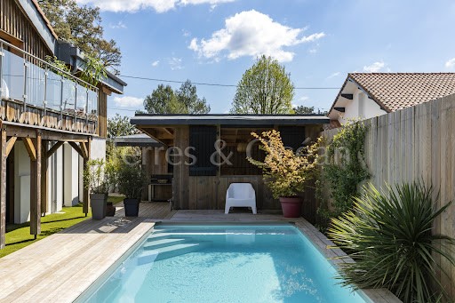
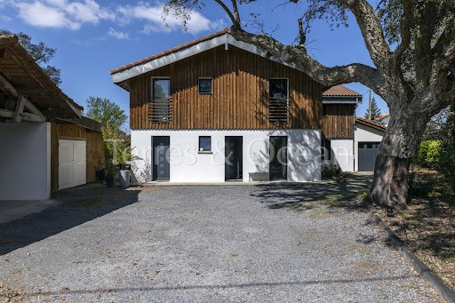
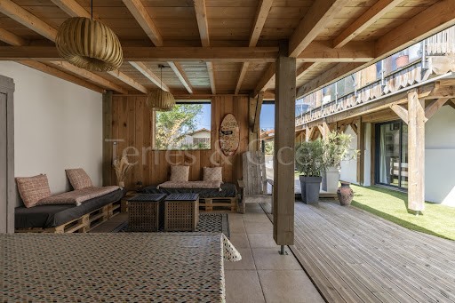
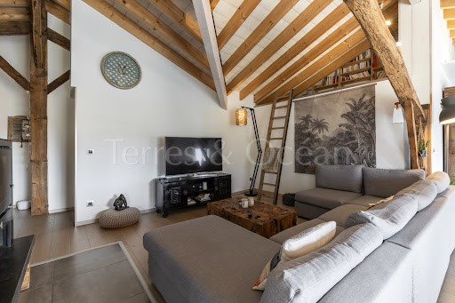
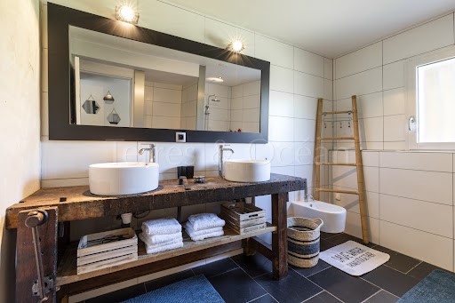
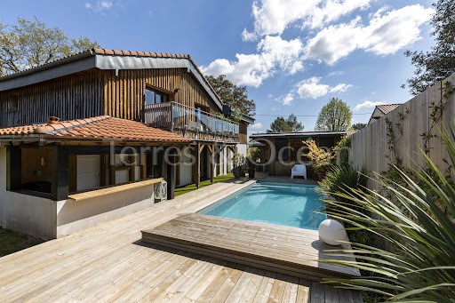
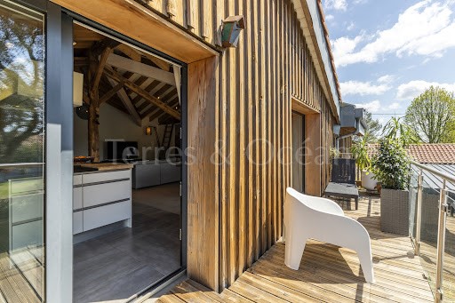
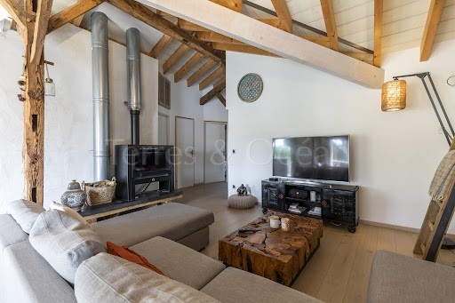
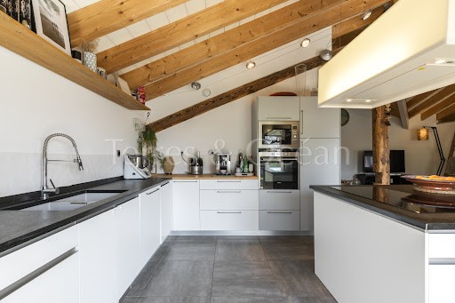
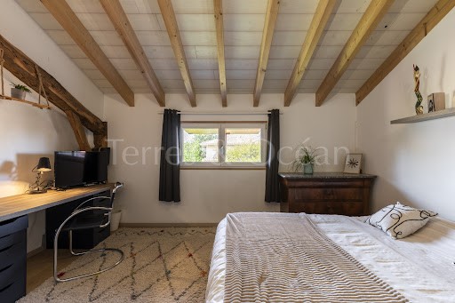
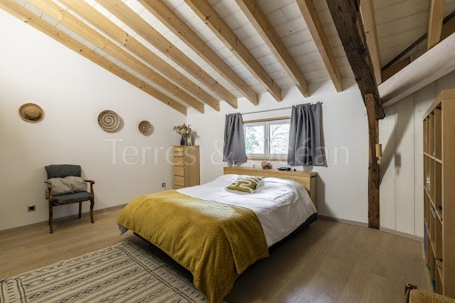
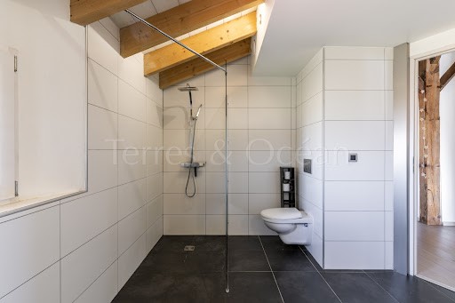
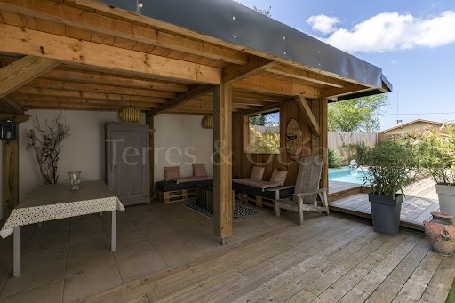
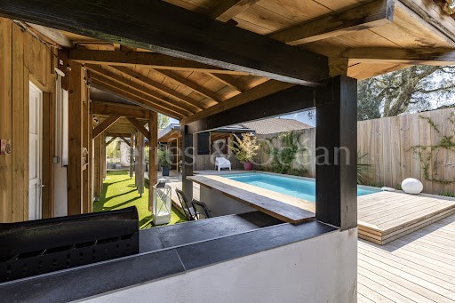
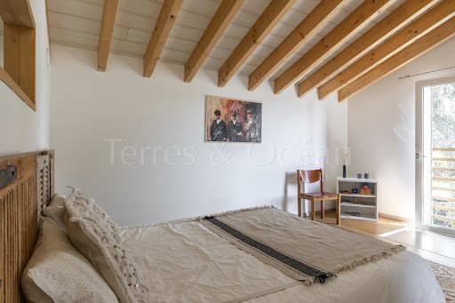
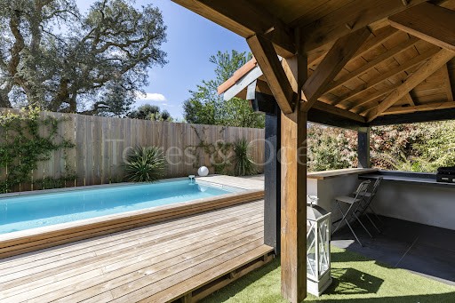
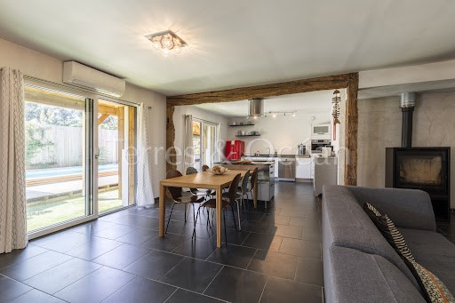
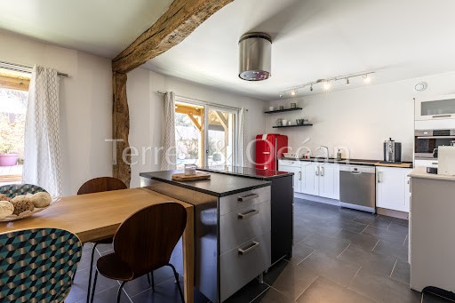
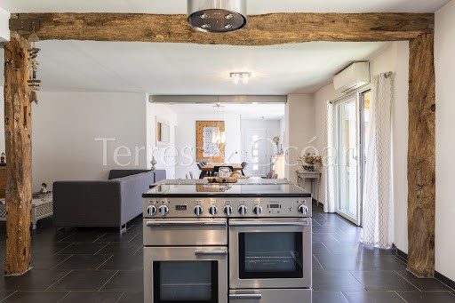
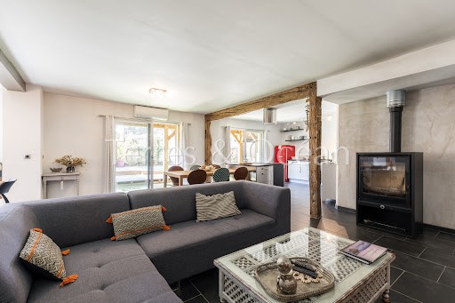
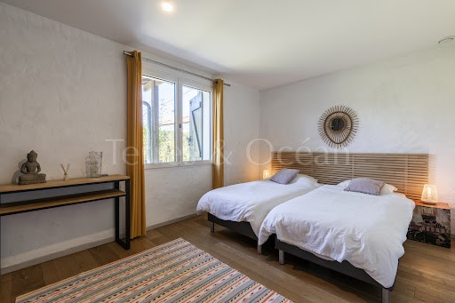
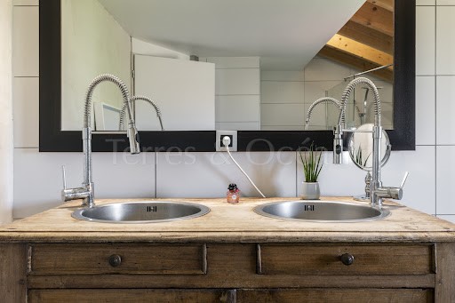
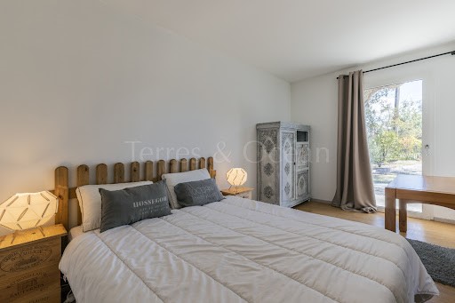
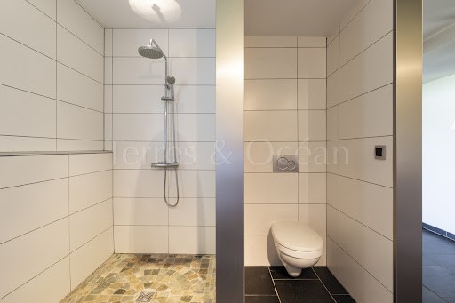
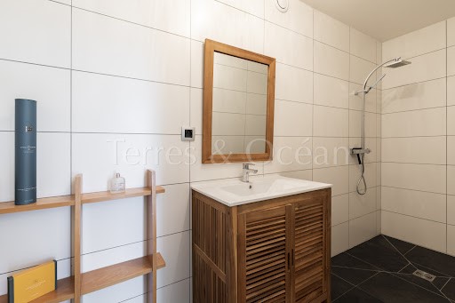
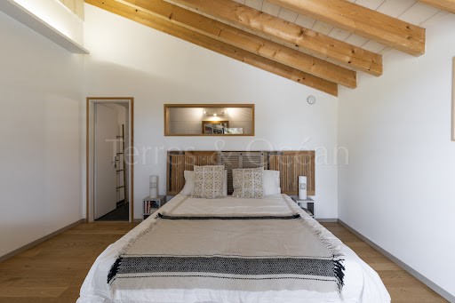
Le RDC comprend une entrée/dégagement, un grand salon/séjour avec cuisine ouverte aménagée et équipée, poêle à bois, une chambre avec salle d'eau/wc, deux autres chambres avec placards, salle d'eau/wc. Buanderie, garage et cave.
A l'étage une entrée/dégagement, escalier, toilettes invités, un grand salon/séjour avec une seconde cuisine ouverte aménagée et équipée. Très belle charpente apparente donnant un beau volume à la pièce. La partie nuit comprend 3 chambres avec rangements dont une en suite avec son dressing et sa salle d'eau, une autre salle d'eau avec wc.
Le jardin est entièrement aménagé et arboré. Une piscine a été créée avec son coin cuisine d'été, barbecue et sa grande terrasse bois, une belle bodega vous permettra de profiter des soirées d'été.
La maison dispose également d'un carport pour 3 voitures et d'un second garage fermé qu'il est tout à fait possible de transformer en une partie bureau, salle de sport ou atelier.
Montant estimé des dépenses annuelles d'énergie pour un usage standard environ 1322 EUR/an.
Date de référence des prix de l'énergie utilisés pour établir cette estimation : 2015.
Les informations sur les risques auxquels ce bien est exposé sont disponibles sur le site Géorisques : ... />Proposée par l'agence TERRES & OCEAN immobilier - Agent commercial Valérie HUGOT RSAC 828 073 155 Dax Tél ... Mandat 1545 - TERRES & OCEAN Immobilier - Real Estate Soustons lake, in a calm and preserved environment, beautiful house with an area of 300 m2 divided into two apartments, very easily convertible into a single large family home. The first on the ground floor includes an entrance / hallway, a large living room / living room with open fitted and equipped kitchen, wood stove, a bedroom with shower room / wc, two other bedrooms with fitted wardrobes, shower room/wc. Laundry room, garage and cellar. The second accommodation upstairs includes an entrance / hallway, staircase, guest toilets, a large living room / living room with open fitted and equipped kitchen. Very nice exposed framework giving a nice volume to the room. The sleeping area includes 3 bedrooms with storage, one of which is en suite with its shower room/wc, a shower room. The garden is fully landscaped and planted with trees. A swimming pool has been created with its summer kitchen area, barbecue and its large wooden terrace, a beautiful bodega will allow you to enjoy summer evenings. The house also has a carport for 3 cars and a second closed garage which it is quite possible to transform into an office, gym or workshop. Price 1,490,000 â,¬ FAI Fees 5% incl. VAT buyer's charge Net selling price 1,420,000 â,¬ Estimated amount of annual energy expenditure for standard use approximately 1,322 â,¬/year . Reference date for the energy prices used to establish this estimate: 2015. Information on the risks to which this property is exposed is available on the Géorisques website: ... georisques.gouv.fr Proposed by the agency TERRES & OCEAN immobilier - Sales agent Valérie HUGOT RSAC 828 073 155 Dax Tel ... Mandate 1346 - TERRES & OCEAN Immobilier - Real Estate Soustons See, in einer ruhigen und geschützten Umgebung, schönes Haus mit einer Fläche von 300 m2, aufgeteilt in zwei Wohnungen, sehr leicht in ein einzelnes großes Einfamilienhaus umwandelbar. Das erste im Erdgeschoss umfasst einen Eingangsbereich / Flur, ein großes Wohnzimmer / Wohnzimmer mit offener Einbau- und Einbauküche, Holzofen, ein Schlafzimmer mit Duschbad / WC, zwei weitere Schlafzimmer mit Einbauschränken, Duschbad/WC. Waschküche, Garage und Keller. Die zweite Unterkunft im Obergeschoss umfasst einen Eingang / Flur, eine Treppe, Gästetoiletten, ein großes Wohnzimmer / Wohnzimmer mit offener Einbauküche und ausgestatteter Küche. Sehr schöner freiliegender Rahmen, der dem Raum ein schönes Volumen verleiht. Der Schlafbereich umfasst 3 Schlafzimmer mit Abstellraum, von denen eines mit eigenem Duschbad/WC ausgestattet ist, sowie ein Duschbad. Der Garten ist komplett angelegt und mit Bäumen bepflanzt. Es wurde ein Schwimmbad mit Sommerküche, Grill und großer Holzterrasse geschaffen, eine schöne Bodega, in der Sie Sommerabende genießen können. Das Haus verfügt auch über einen Carport für 3 Autos und eine zweite geschlossene Garage, die in ein Büro, einen Fitnessraum oder eine Werkstatt umgewandelt werden kann. Preis 1.490.000 â,¬ FAI Gebühren 5% inkl. MwSt. Käufergebühr Nettoverkaufspreis 1.420.000 â,¬ Geschätzter jährlicher Energieaufwand für den Standardgebrauch ca. 1.322 â,¬/Jahr. Stichtag für die Energiepreise, die für die Erstellung dieser Schätzung herangezogen wurden: 2015. Informationen zu den Risiken, denen diese Immobilie ausgesetzt ist, finden Sie auf der Website von Géorisques: ... georisques.gouv.fr Angeboten von der Agentur TERRES & OCEAN immobilier - Handelsvertreter Valérie HUGOT RSAC 828 073 155 Dax Tel ... Mandat 1346 - TERRES & OCEAN Immobilier - Immobilien