PICTURES ARE LOADING...
House & single-family home for sale in Haverfordwest
USD 486,354
House & Single-family home (For sale)
4 bd
3 ba
Reference:
EDEN-T105304974
/ 105304974
Reference:
EDEN-T105304974
Country:
GB
City:
Haverfordwest
Postal code:
SA62 3XH
Category:
Residential
Listing type:
For sale
Property type:
House & Single-family home
Rooms:
2
Bedrooms:
4
Bathrooms:
3
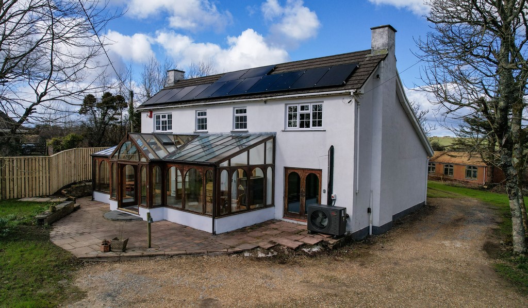
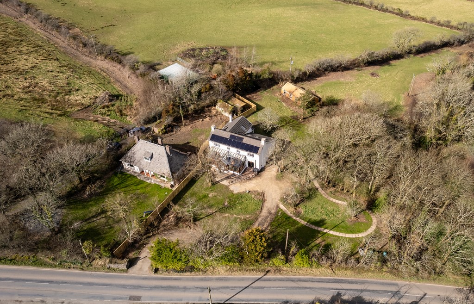
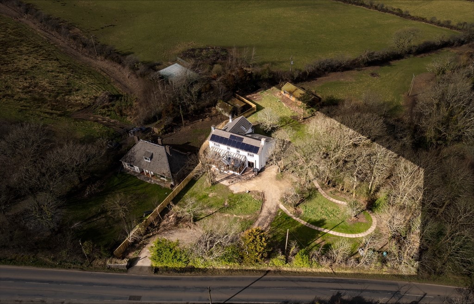
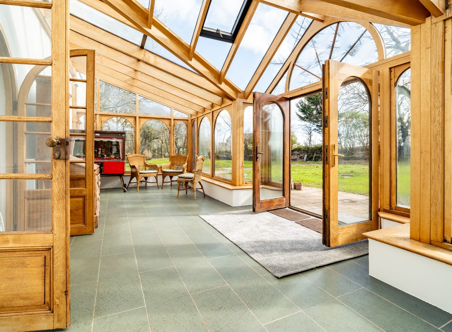
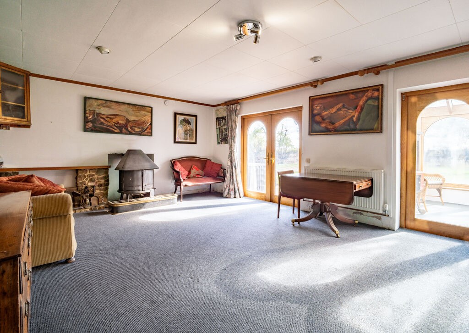
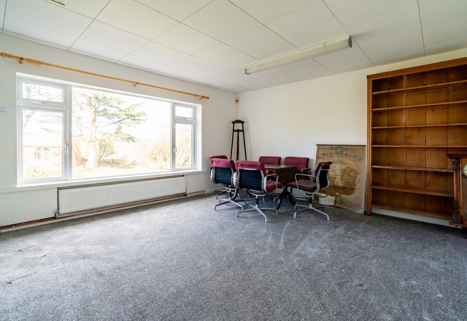
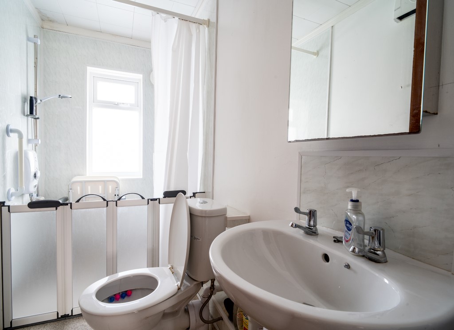
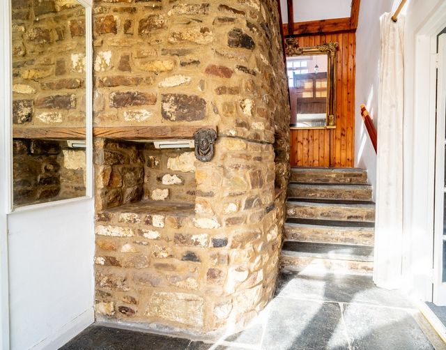
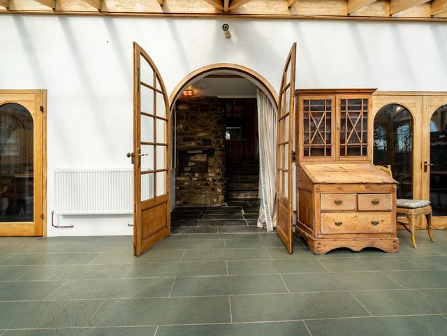
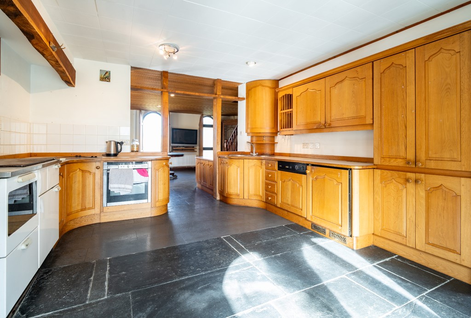
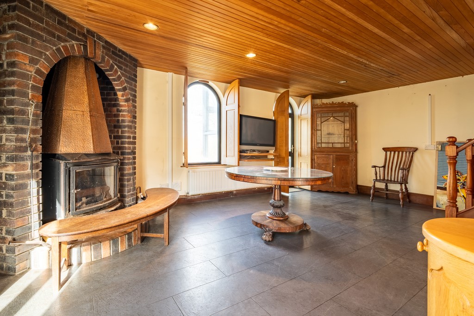
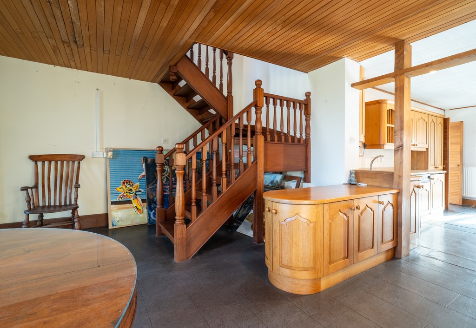
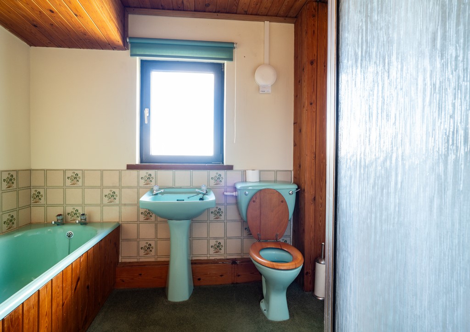
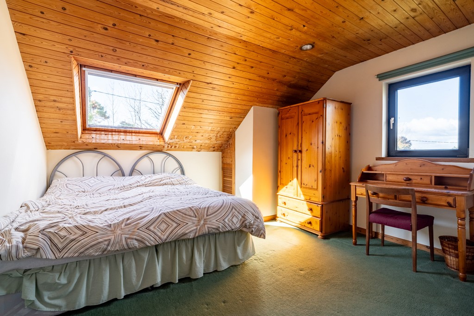
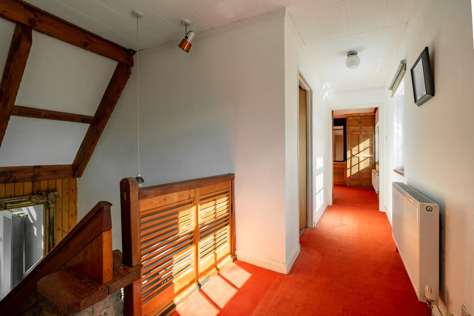
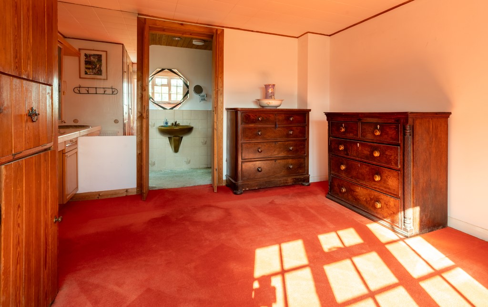
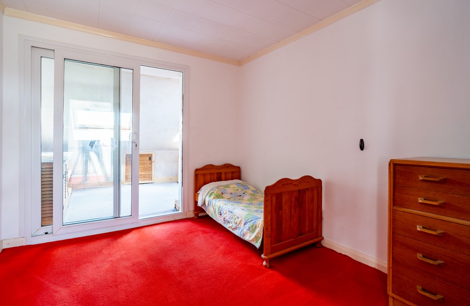
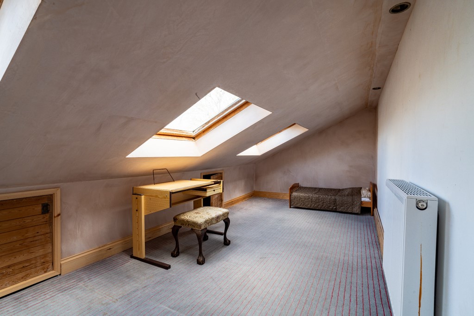
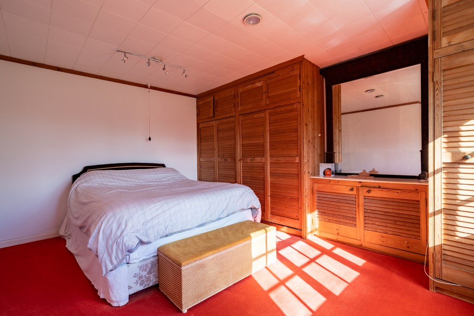
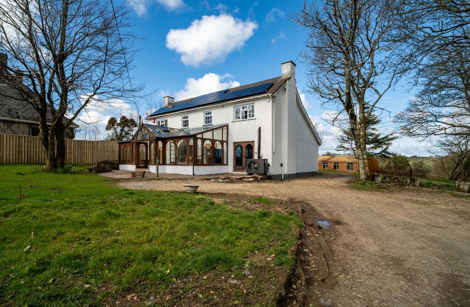
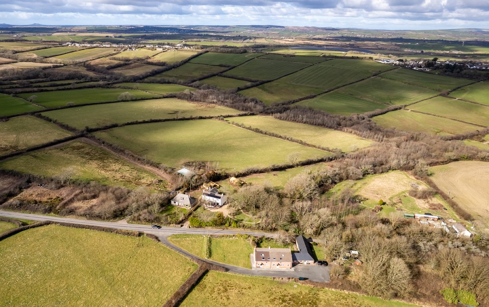
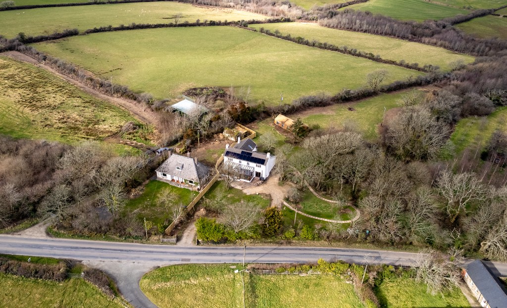
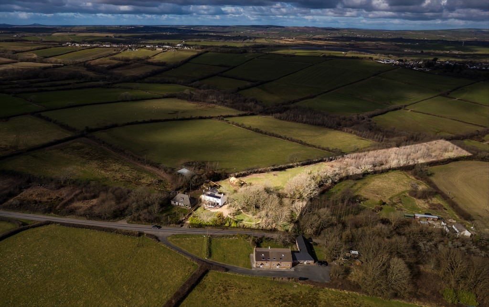
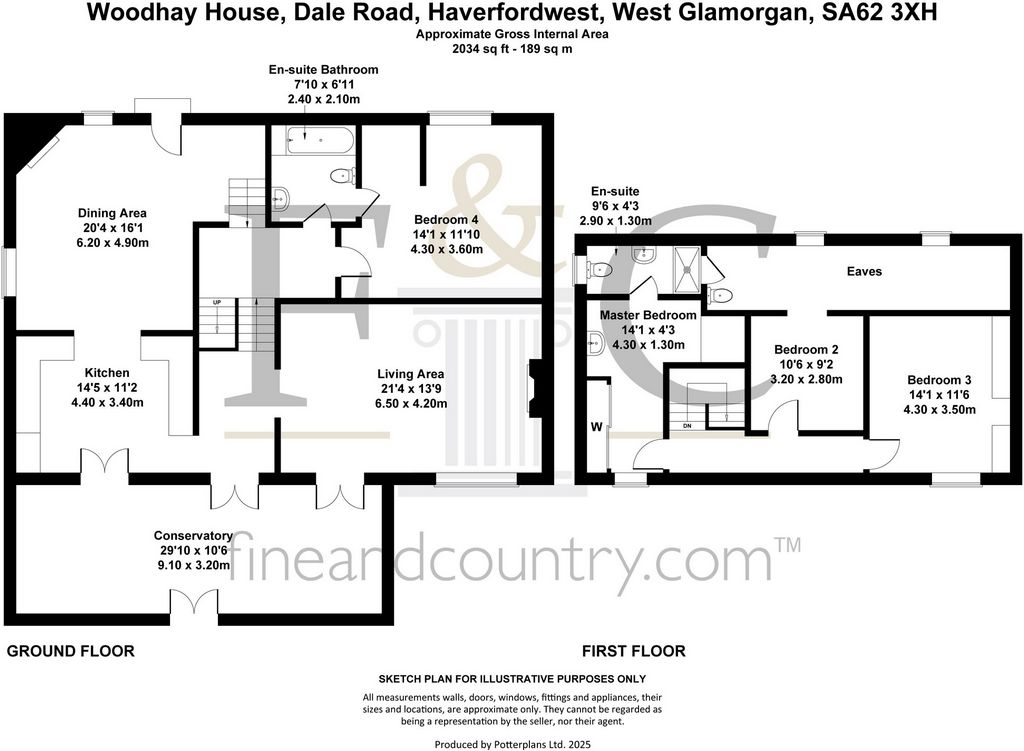
Set in a prime location near Haverfordwest, the property enjoys the best of both worlds—peaceful countryside surroundings away from the hustle and bustle, yet just 10 minutes from Broad Haven North and its stunning coastline.
Perfectly suited for family living, the home features four bedrooms, three reception rooms, and three bathrooms with one of them being en-suite, with plenty of scope for modernisation. A recently installed air source heat pump and solar panels ensures significant steps towards efficient, sustainable living while maintaining the home’s timeless appeal.
Nestled within an acre of land, the property offers space and tranquillity, with the option to purchase an additional four acres and outbuilding for those seeking even more room to enjoy.
This is a truly special home and an opportunity not to be missedBedroom 5 / Back Living Area
16'9" x 14'1"
New carpet radiator on left wall, new PVC window.Downstairs shower room
4'3" x 9'6"
Walk in shower/ sink and toilet.Living Area
21'4" x 13'9"
Large original fireplace with central heating on back wall, large windows to the front of the house and one door going into the conservatory.Hallway
6'11" x 13'9"
Stone staircase with flagstone slate on top.Conservatory
10'6" x 29'10"
Attached to the front of the house originally built by Wooden Bale. Leading into the front of the house three internal doors, one leading into the kitchen another leading into the hallway and last leading into the living room. Central heating on the left.Kitchen
11'2" x 14'5"
Originally made by Wooden Bale a solid hardwood kitchen.Leading into dining area
20'4" x 16'1"
Straight through Into kitchen is 9.9.
Original wood fireplace in the left corner and there is a door outside from the left patio doors and a back door leading out into a small porch into the back garden.Stairs going up into the bathroom and bedroomBathroom
7'10" x 6'11"
PVC window, shower, toilet, sink and bath, radiator to the back.Bedroom 4
11'10" x 14'1"
Radiator, window to the right, new UPVC and skylight not new window.Upstairs via main staircase Master Bedroom
14'5" x 12'10"
Radiator with sink vanity unit and fitted wardrobe. PVC window to the front of the property, radiator under the window. Loft hatch in master bedroom.Master Bedroom Ensuite
4'3" x 14'1"
Currently housing shower, sink and toilet with Velux.Hallway
5 x 1 (smallest part) 3.6m (largest part)Bedroom 2
9'2" x 10'6"
Radiator at the back leading into patio sliding doors to either further bedroom or could be converted for a bathroom or various storage.Added Room to Bedroom 3
21'8" x 9'2"
Sink vanity unit to left three skylights, two hatches into eaves of property for storage purposes.Bedroom 3
14'1" x 11'6"
UPVC windows, fitted wardrobes, radiator and heat pump cylinder in the right hand side of fitted wardrobe. View more View less Fine & Country are delighted to present this charming 1900s property, coming to the market for the first time in over a century. Lovingly cared for by the same family for five generations, this home is rich in history and character, offering a rare opportunity to make it your own.
Set in a prime location near Haverfordwest, the property enjoys the best of both worlds—peaceful countryside surroundings away from the hustle and bustle, yet just 10 minutes from Broad Haven North and its stunning coastline.
Perfectly suited for family living, the home features four bedrooms, three reception rooms, and three bathrooms with one of them being en-suite, with plenty of scope for modernisation. A recently installed air source heat pump and solar panels ensures significant steps towards efficient, sustainable living while maintaining the home’s timeless appeal.
Nestled within an acre of land, the property offers space and tranquillity, with the option to purchase an additional four acres and outbuilding for those seeking even more room to enjoy.
This is a truly special home and an opportunity not to be missedBedroom 5 / Back Living Area
16'9" x 14'1"
New carpet radiator on left wall, new PVC window.Downstairs shower room
4'3" x 9'6"
Walk in shower/ sink and toilet.Living Area
21'4" x 13'9"
Large original fireplace with central heating on back wall, large windows to the front of the house and one door going into the conservatory.Hallway
6'11" x 13'9"
Stone staircase with flagstone slate on top.Conservatory
10'6" x 29'10"
Attached to the front of the house originally built by Wooden Bale. Leading into the front of the house three internal doors, one leading into the kitchen another leading into the hallway and last leading into the living room. Central heating on the left.Kitchen
11'2" x 14'5"
Originally made by Wooden Bale a solid hardwood kitchen.Leading into dining area
20'4" x 16'1"
Straight through Into kitchen is 9.9.
Original wood fireplace in the left corner and there is a door outside from the left patio doors and a back door leading out into a small porch into the back garden.Stairs going up into the bathroom and bedroomBathroom
7'10" x 6'11"
PVC window, shower, toilet, sink and bath, radiator to the back.Bedroom 4
11'10" x 14'1"
Radiator, window to the right, new UPVC and skylight not new window.Upstairs via main staircase Master Bedroom
14'5" x 12'10"
Radiator with sink vanity unit and fitted wardrobe. PVC window to the front of the property, radiator under the window. Loft hatch in master bedroom.Master Bedroom Ensuite
4'3" x 14'1"
Currently housing shower, sink and toilet with Velux.Hallway
5 x 1 (smallest part) 3.6m (largest part)Bedroom 2
9'2" x 10'6"
Radiator at the back leading into patio sliding doors to either further bedroom or could be converted for a bathroom or various storage.Added Room to Bedroom 3
21'8" x 9'2"
Sink vanity unit to left three skylights, two hatches into eaves of property for storage purposes.Bedroom 3
14'1" x 11'6"
UPVC windows, fitted wardrobes, radiator and heat pump cylinder in the right hand side of fitted wardrobe.