2 r
2 bd
PICTURES ARE LOADING...
House & Single-family home (For sale)
4 bd
3 ba
lot 11,033 sqft
Reference:
EDEN-T105353655
/ 105353655
Reference:
EDEN-T105353655
Country:
AU
City:
Redlynch
Postal code:
QLD 4870
Category:
Residential
Listing type:
For sale
Property type:
House & Single-family home
Lot size:
11,033 sqft
Rooms:
4
Bedrooms:
4
Bathrooms:
3
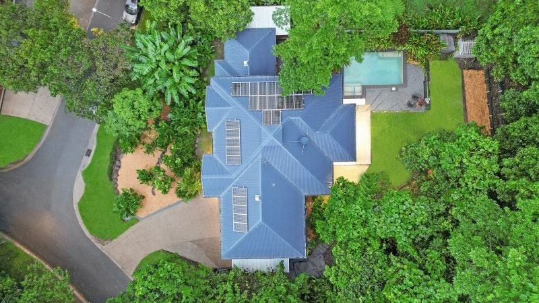
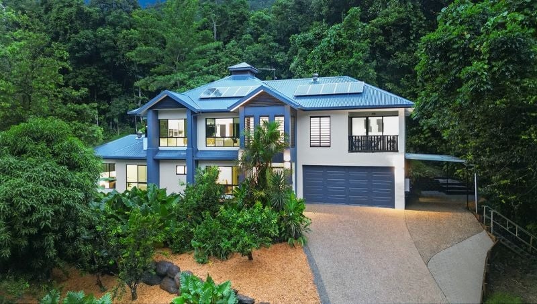
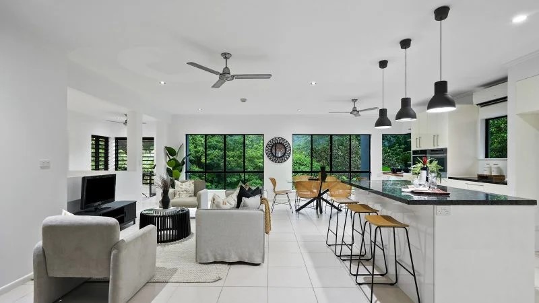
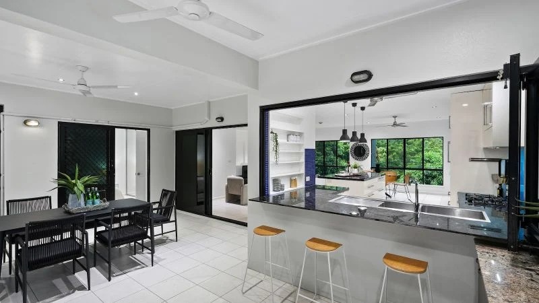
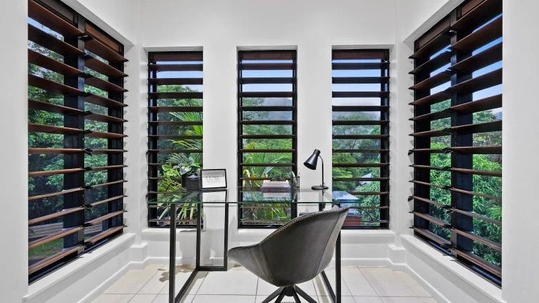
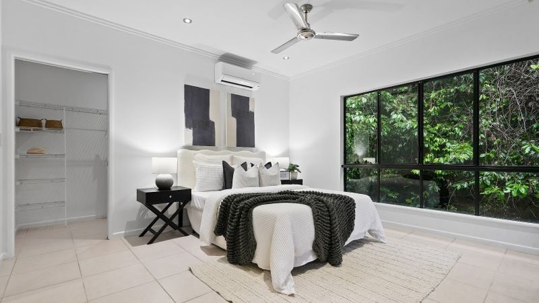
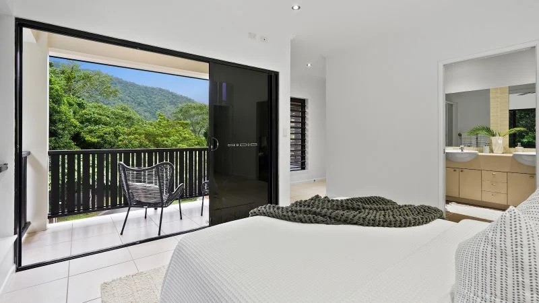
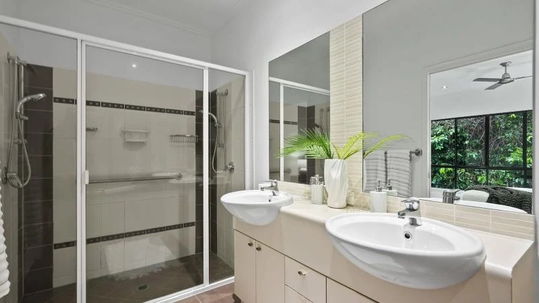
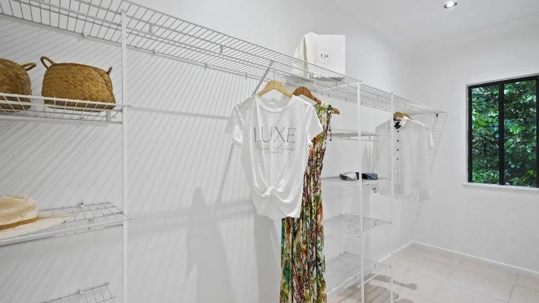
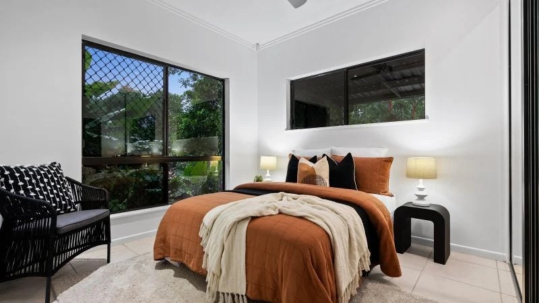
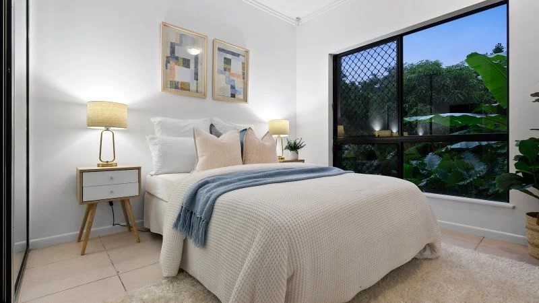
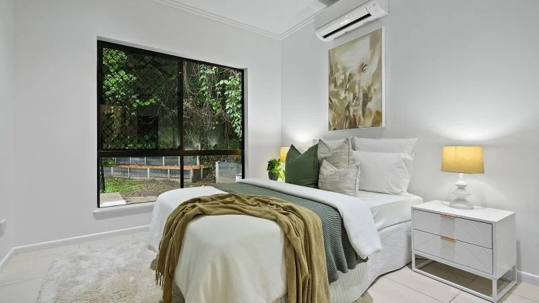
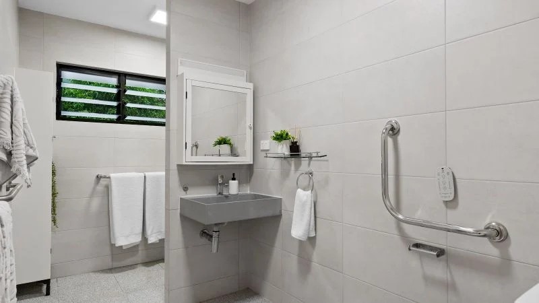
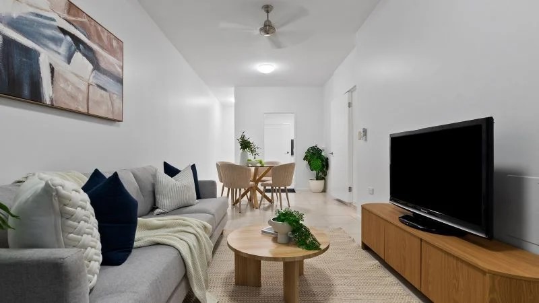
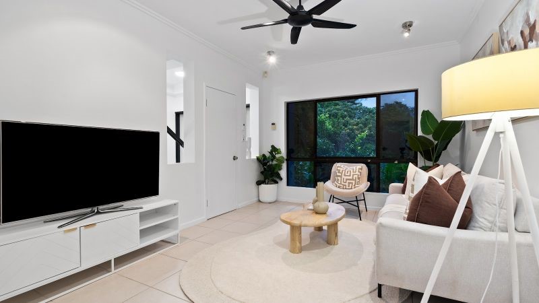
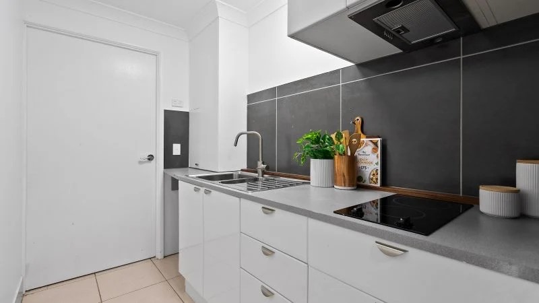
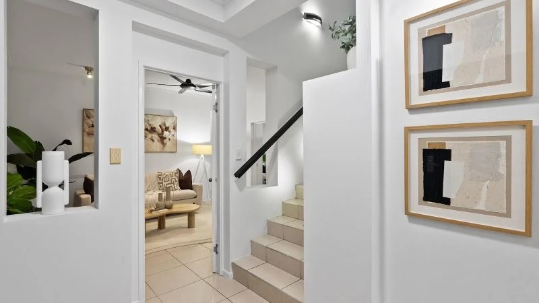
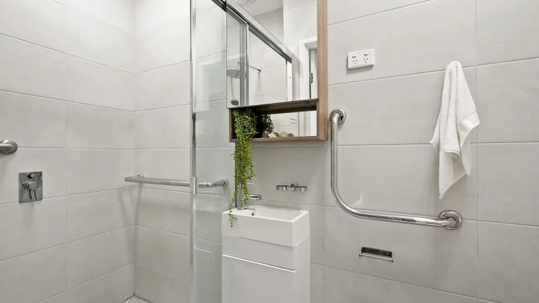
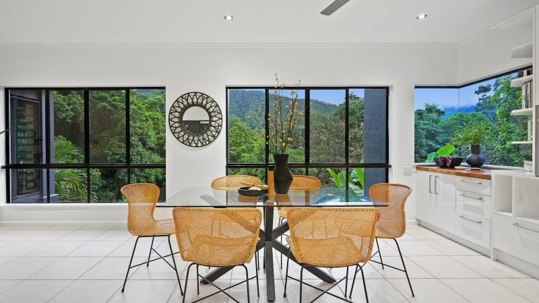
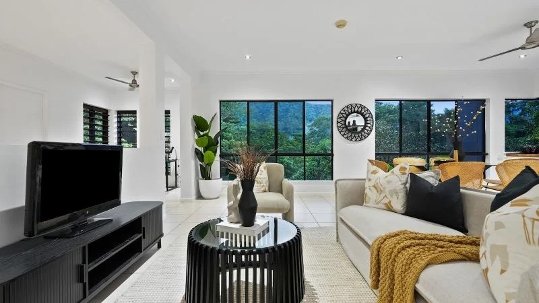
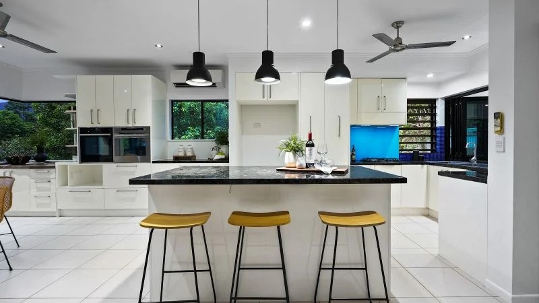
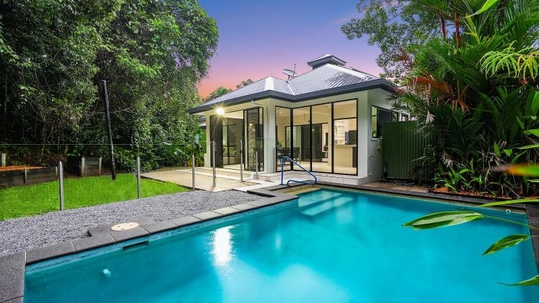
Designed to fit well into the landscape and located in an elevated position within the peaceful Redlynch Valley, this spacious home offers multiple generous living zones with versatility and endless opportunities.
- Grand double door entrance welcomes you into the foyer with extra high ceilings creating a sense of spaciousness, neutral decor and fully-tiled throughout, and an impressive staircase to the upper level
- Huge free-flowing lounge, kitchen and dining areas offer incredible second storey views over the stunning treetops and beautiful surrounding mountains through cleverly designed oversized windows
- Enormous chefs kitchen offers a grand island with stone benchtops and overhang for stools, large double sink, brand new gas cooktop and undermount rangehood, Neff oven plus a second oven, 19 drawers and multiple cupboards to maximise storage space, built-in pantries, microwave box and spice racks, a large plumbed fridge void, and a convenient servery window through to the entertainers patio
- Huge covered and fully-screened patio with built-in cabinetry, downlights, twin ceiling fans, and a lovely outlook over the tranquil pool and beautifully tiered well-established tropical gardens
- Lower level offers an additional kitchenette with spacious lounge, dining and sitting rooms, a bathroom with shower, vanity and toilet, a study nook or storage area, a huge walk-in linen cupboard, plus external access to a private courtyard and covered patio
- Very generous main bedroom with private entryway, exclusive balcony with stunning mountain outlook, large walk-in wardrobe and ensuite with lovely rear facing window, spacious double shower, huge corner spa, double vanity and toilet
- Three family or guest bedrooms with built-in wardrobes, garden outlooks and a functional layout; one with private access to the patio, are all serviced by two practical bathrooms each with a shower, vanity and toilet
- Large double garage with enormous separate storage room offers several doors into the home plus external access to the bonus carport
- Extremely versatile layout with opportunities for a teenagers retreat, multigenerational living, guest accommodation, AirBnB or home business
- Additional features include a shed, convenient outdoor trough for gardening, sealed areas providing extra relaxation space, a council reserve to one side instead of a neighbour, and a solar system for more sustainable living.
Positioned within easy walking distance of playgrounds, dog park, cycling tracks and the tranquil Freshwater Creek, and only a short drive to Redlynch Shopping Centre, amenities and excellent schools. With an enviable and versatile layout the possibilities for this spacious and unique property are endless. View more View less Si está buscando una casa familiar expansiva con un majestuoso telón de fondo montañoso, un impresionante atractivo exterior y una lujosa piscina, esta es la indicada.
Diseñada para encajar bien en el paisaje y ubicada en una posición elevada dentro del tranquilo valle de Redlynch, esta espaciosa casa ofrece múltiples zonas de vida generosas con versatilidad e infinitas oportunidades.
- La gran entrada de doble puerta le da la bienvenida al vestíbulo con techos extra altos que crean una sensación de amplitud, decoración neutra y azulejos en todas partes, y una impresionante escalera al nivel superior
- El enorme salón, la cocina y el comedor ofrecen increíbles vistas del segundo piso sobre las impresionantes copas de los árboles y las hermosas montañas circundantes a través de ventanas de gran tamaño ingeniosamente diseñadas
- La enorme cocina del chef ofrece una gran isla con encimeras de piedra y voladizo para taburetes, un gran fregadero doble, una estufa de gas nueva y una campana extractora bajo encimera, horno Neff más un segundo horno, 19 cajones y varios armarios para maximizar el espacio de almacenamiento, despensas incorporadas, caja de microondas y estantes de especias, un gran vacío de refrigerador con plomería y una conveniente ventana de servicio a través del patio de los artistas
- Enorme patio cubierto y con mosquitero completo con gabinetes empotrados, luces descendentes, ventiladores de techo gemelos y una hermosa vista sobre la tranquila piscina y los jardines tropicales bellamente escalonados y bien establecidos
- El nivel inferior ofrece una pequeña cocina adicional con amplio salón, comedor y sala de estar, un baño con ducha, tocador e inodoro, un rincón de estudio o área de almacenamiento, un enorme armario para ropa blanca, además de acceso externo a un patio privado y patio cubierto
- Dormitorio principal muy generoso con entrada privada, balcón exclusivo con impresionantes vistas a la montaña, amplio vestidor y baño privado con una hermosa ventana trasera, amplia ducha doble, enorme spa en esquina, tocador doble y aseo
- Tres dormitorios familiares o de invitados con armarios empotrados, vistas al jardín y una distribución funcional; Uno de ellos con acceso privado al patio, cuentan con dos prácticos cuartos de baño, cada uno con ducha, tocador e inodoro
- Gran garaje doble con enorme trastero separado que ofrece varias puertas a la casa, además de acceso externo a la cochera adicional
- Diseño extremadamente versátil con oportunidades para un retiro de adolescentes, vida multigeneracional, alojamiento para huéspedes, AirBnB o negocios en casa
- Las características adicionales incluyen un cobertizo, un conveniente abrevadero al aire libre para la jardinería, áreas selladas que brindan espacio adicional para relajarse, una reserva municipal a un lado en lugar de un vecino y un sistema solar para una vida más sostenible.
Ubicado a poca distancia a pie de parques infantiles, parque para perros, pistas de ciclismo y el tranquilo arroyo de agua dulce, y a solo una corta distancia en auto del centro comercial Redlynch, comodidades y excelentes escuelas. Con una distribución envidiable y versátil, las posibilidades de esta espaciosa y única propiedad son infinitas. If you are looking for an expansive family home with a majestic mountain backdrop, impressive curb appeal and a luxurious pool, this is the one.
Designed to fit well into the landscape and located in an elevated position within the peaceful Redlynch Valley, this spacious home offers multiple generous living zones with versatility and endless opportunities.
- Grand double door entrance welcomes you into the foyer with extra high ceilings creating a sense of spaciousness, neutral decor and fully-tiled throughout, and an impressive staircase to the upper level
- Huge free-flowing lounge, kitchen and dining areas offer incredible second storey views over the stunning treetops and beautiful surrounding mountains through cleverly designed oversized windows
- Enormous chefs kitchen offers a grand island with stone benchtops and overhang for stools, large double sink, brand new gas cooktop and undermount rangehood, Neff oven plus a second oven, 19 drawers and multiple cupboards to maximise storage space, built-in pantries, microwave box and spice racks, a large plumbed fridge void, and a convenient servery window through to the entertainers patio
- Huge covered and fully-screened patio with built-in cabinetry, downlights, twin ceiling fans, and a lovely outlook over the tranquil pool and beautifully tiered well-established tropical gardens
- Lower level offers an additional kitchenette with spacious lounge, dining and sitting rooms, a bathroom with shower, vanity and toilet, a study nook or storage area, a huge walk-in linen cupboard, plus external access to a private courtyard and covered patio
- Very generous main bedroom with private entryway, exclusive balcony with stunning mountain outlook, large walk-in wardrobe and ensuite with lovely rear facing window, spacious double shower, huge corner spa, double vanity and toilet
- Three family or guest bedrooms with built-in wardrobes, garden outlooks and a functional layout; one with private access to the patio, are all serviced by two practical bathrooms each with a shower, vanity and toilet
- Large double garage with enormous separate storage room offers several doors into the home plus external access to the bonus carport
- Extremely versatile layout with opportunities for a teenagers retreat, multigenerational living, guest accommodation, AirBnB or home business
- Additional features include a shed, convenient outdoor trough for gardening, sealed areas providing extra relaxation space, a council reserve to one side instead of a neighbour, and a solar system for more sustainable living.
Positioned within easy walking distance of playgrounds, dog park, cycling tracks and the tranquil Freshwater Creek, and only a short drive to Redlynch Shopping Centre, amenities and excellent schools. With an enviable and versatile layout the possibilities for this spacious and unique property are endless.