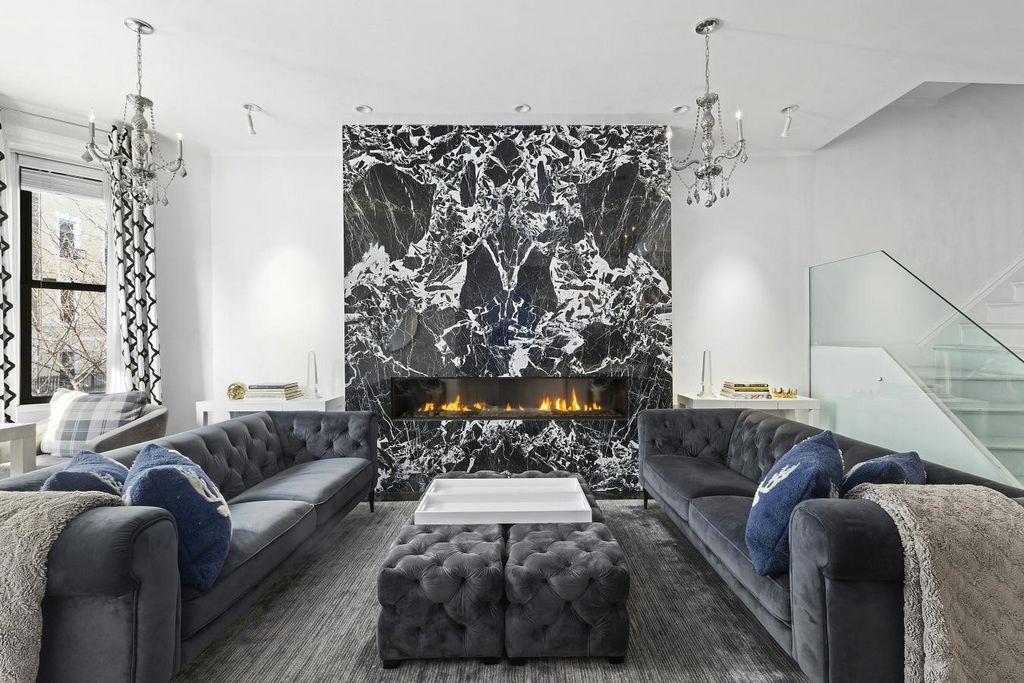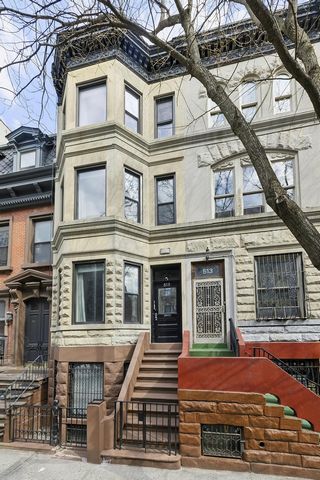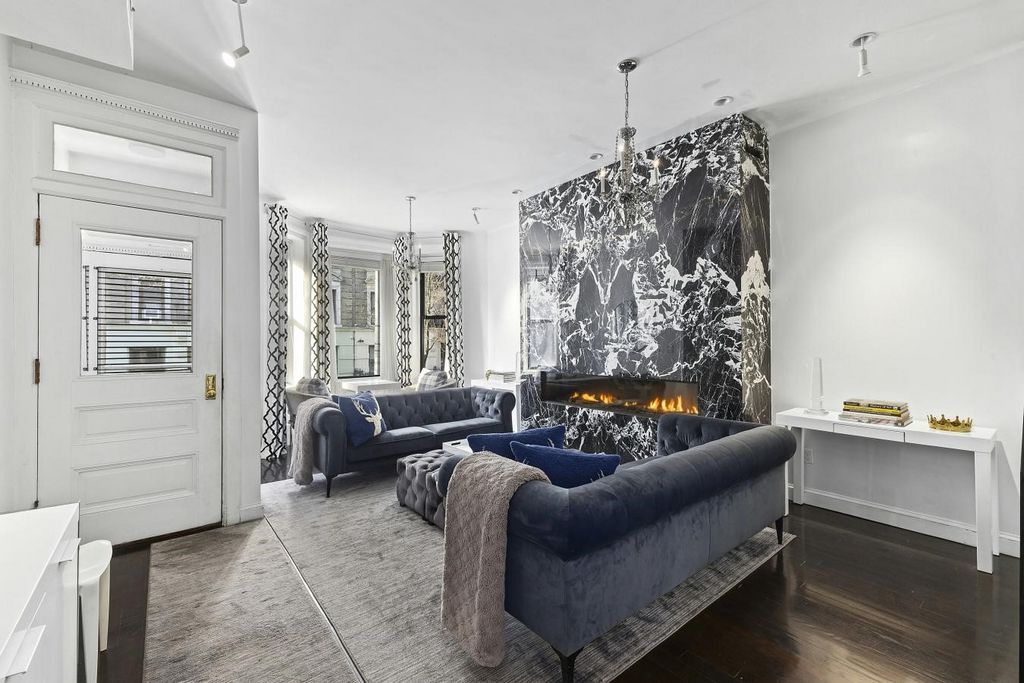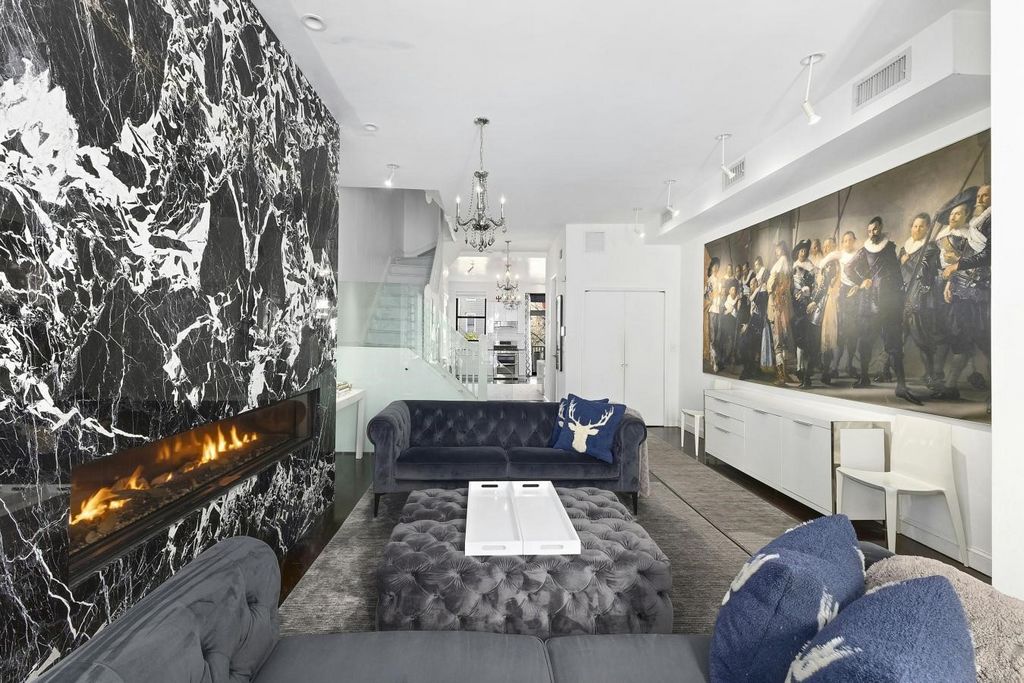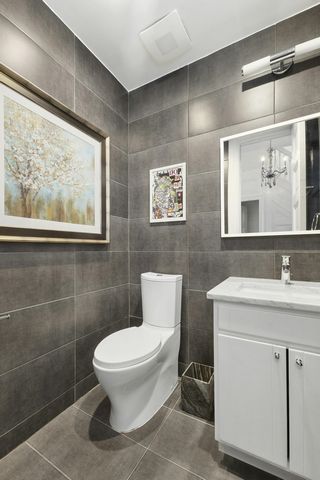USD 2,741,890
PICTURES ARE LOADING...
House & single-family home for sale in Edgewater
USD 2,399,343
House & Single-family home (For sale)
5 bd
5 ba
Reference:
EDEN-T105471180
/ 105471180
An exquisite townhouse, that rare bird which is renovated to perfection and worthy of pictures, but don't take my word for it, make an appointment and judge for yourself. Four full stories plus finished basement, a legal two-family residence with the ground floor as a separate entity including its own washer-dryer (unless you want to capture all four floors for your extended group), while the rest of the home (meaning the upper three floors) retain everything a large group needs and wants. Due to its excessive depth, the first floor of the triplex (or parlor floor) easily accommodates an oversized contemporary chef's kitchen and seating for twelve or as little as needed since the table extends easily when company arrives. Stairs lead down to the full garden area from the kitchen as well as an exit from the ground floor depending upon one's purpose. The garden itself has lovely plantings and can accommodate large gatherings. The living room welcomes guests with a uniquely oversized marble-walled gas fireplace on one side, a spectacular Dutch Masters reproduction opposite the bountiful seating areas and features a 3 sided bay window. Upstairs two floors have four sumptuous bedrooms and luxurious baths with dressing areas and built-in closets, while the top floor also retains the townhouse's second (large) washer and dryer, bathed in natural light from two central skylights, one of which opens at will, plus a 2nd uniquely working fireplace in the master bedroom. The basement was legally excavated and semi-finished with poured concrete floors, allowing for a multitude of usages given its full-length size and ceiling height. Midway between the expansive City College and Columbia University campuses, Hamilton Grange and Hispanic Museum/Library, and the renowned New York Presbyterian Hospital complex. Riverside Park, subways, buses and myriad of retail options should whet all appetites. We look forward hearing from you soon.
View more
View less
An exquisite townhouse, that rare bird which is renovated to perfection and worthy of pictures, but don't take my word for it, make an appointment and judge for yourself. Four full stories plus finished basement, a legal two-family residence with the ground floor as a separate entity including its own washer-dryer (unless you want to capture all four floors for your extended group), while the rest of the home (meaning the upper three floors) retain everything a large group needs and wants. Due to its excessive depth, the first floor of the triplex (or parlor floor) easily accommodates an oversized contemporary chef's kitchen and seating for twelve or as little as needed since the table extends easily when company arrives. Stairs lead down to the full garden area from the kitchen as well as an exit from the ground floor depending upon one's purpose. The garden itself has lovely plantings and can accommodate large gatherings. The living room welcomes guests with a uniquely oversized marble-walled gas fireplace on one side, a spectacular Dutch Masters reproduction opposite the bountiful seating areas and features a 3 sided bay window. Upstairs two floors have four sumptuous bedrooms and luxurious baths with dressing areas and built-in closets, while the top floor also retains the townhouse's second (large) washer and dryer, bathed in natural light from two central skylights, one of which opens at will, plus a 2nd uniquely working fireplace in the master bedroom. The basement was legally excavated and semi-finished with poured concrete floors, allowing for a multitude of usages given its full-length size and ceiling height. Midway between the expansive City College and Columbia University campuses, Hamilton Grange and Hispanic Museum/Library, and the renowned New York Presbyterian Hospital complex. Riverside Park, subways, buses and myriad of retail options should whet all appetites. We look forward hearing from you soon.
Une maison de ville exquise, cet oiseau rare qui se renouvelle à la perfection et digne d’être photographié, mais ne me croyez pas sur parole, prenez rendez-vous et jugez par vous-même. Quatre étages complets plus un sous-sol fini, une résidence bifamiliale légale avec le rez-de-chaussée en tant qu’entité distincte comprenant sa propre laveuse-sécheuse (à moins que vous ne vouliez capturer les quatre étages pour votre groupe élargi), tandis que le reste de la maison (c’est-à-dire les trois étages supérieurs) conserve tout ce dont un grand groupe a besoin et veut. En raison de sa profondeur excessive, le premier étage du triplex (ou étage du salon) accueille facilement une cuisine de chef contemporaine surdimensionnée et peut accueillir douze personnes ou aussi peu que nécessaire, car la table s’étend facilement lorsque la compagnie arrive. Des escaliers mènent à l’ensemble du jardin depuis la cuisine ainsi qu’à une sortie du rez-de-chaussée en fonction de l’objectif de chacun. Le jardin lui-même a de belles plantations et peut accueillir de grands rassemblements. Le salon accueille les clients avec une cheminée à gaz aux murs de marbre surdimensionnée unique d’un côté, une reproduction spectaculaire des maîtres hollandais en face des nombreux coins salon et dispose d’une baie vitrée à 3 côtés. À l’étage, deux étages disposent de quatre somptueuses chambres à coucher et de salles de bains luxueuses avec dressings et placards intégrés, tandis que le dernier étage conserve également la deuxième (grande) laveuse et sécheuse de la maison de ville, baignées de lumière naturelle grâce à deux puits de lumière centraux, dont l’un s’ouvre à volonté, ainsi qu’une 2e cheminée au travail unique dans la chambre principale. Le sous-sol a été légalement excavé et semi-fini avec des planchers de béton coulé, permettant une multitude d’utilisations compte tenu de sa taille pleine longueur et de sa hauteur de plafond. À mi-chemin entre les vastes campus du City College et de l’Université Columbia, Hamilton Grange et le musée / bibliothèque hispanique, et le célèbre complexe de l’hôpital presbytérien de New York. Riverside Park, les métros, les bus et une myriade d’options de vente au détail devraient aiguiser tous les appétits. Nous nous réjouissons d’avoir de vos nouvelles bientôt.
Una squisita casa a schiera, quell'uccello raro che è stato ristrutturato alla perfezione e degno di essere fotografato, ma non credetemi sulla parola, fissate un appuntamento e giudicate voi stessi. Quattro piani interi più un seminterrato finito, una residenza bifamiliare legale con il piano terra come entità separata che include la propria lavasciuga (a meno che tu non voglia catturare tutti e quattro i piani per il tuo gruppo allargato), mentre il resto della casa (ovvero i tre piani superiori) conserva tutto ciò di cui un grande gruppo ha bisogno e desidera. A causa della sua eccessiva profondità, il primo piano del triplex (o piano del salotto) ospita facilmente una cucina da chef contemporaneo di grandi dimensioni e posti a sedere per dodici o il minimo necessario, poiché il tavolo si estende facilmente quando arriva la compagnia. Le scale conducono all'intera area del giardino dalla cucina e a un'uscita dal piano terra a seconda dello scopo. Il giardino stesso ha belle piantagioni e può ospitare grandi raduni. Il soggiorno accoglie gli ospiti con un camino a gas di grandi dimensioni con pareti in marmo su un lato, una spettacolare riproduzione dei maestri olandesi di fronte alle generose aree salotto e dispone di una finestra a bovindo su 3 lati. Al piano superiore due piani hanno quattro sontuose camere da letto e lussuosi bagni con spogliatoi e armadi a muro, mentre l'ultimo piano conserva anche la seconda (grande) lavatrice e asciugatrice della casa a schiera, inondata di luce naturale da due lucernari centrali, uno dei quali si apre a piacimento, oltre a un secondo camino funzionante in modo unico nella camera da letto principale. Il seminterrato è stato legalmente scavato e semilavorato con pavimenti in calcestruzzo colato, consentendo una moltitudine di usi date le sue dimensioni a tutta lunghezza e l'altezza del soffitto. A metà strada tra i vasti campus del City College e della Columbia University, l'Hamilton Grange e l'Hispanic Museum/Library e il rinomato complesso del New York Presbyterian Hospital. Riverside Park, metropolitane, autobus e una miriade di opzioni di vendita al dettaglio dovrebbero stuzzicare tutti gli appetiti. Non vediamo l'ora di sentirti presto.
Ένα εξαιρετικό αρχοντικό, αυτό το σπάνιο πουλί που είναι ανακαινισμένο στην τελειότητα και αξίζει εικόνες, αλλά μην πάρετε τα λόγια μου γι 'αυτό, κλείστε ένα ραντεβού και κρίνετε μόνοι σας. Τέσσερις πλήρεις όροφοι συν τελειωμένο υπόγειο, μια νόμιμη κατοικία δύο οικογενειών με το ισόγειο ως ξεχωριστή οντότητα που περιλαμβάνει το δικό της πλυντήριο-στεγνωτήριο (εκτός αν θέλετε να συλλάβετε και τους τέσσερις ορόφους για την εκτεταμένη ομάδα σας), ενώ το υπόλοιπο σπίτι (δηλαδή οι τρεις επάνω όροφοι) διατηρεί όλα όσα χρειάζεται και θέλει μια μεγάλη ομάδα. Λόγω του υπερβολικού βάθους του, ο πρώτος όροφος του triplex (ή ορόφου σαλονιού) φιλοξενεί εύκολα μια υπερμεγέθη σύγχρονη κουζίνα σεφ και καθίσματα για δώδεκα ή όσο λίγο χρειάζεται, καθώς το τραπέζι εκτείνεται εύκολα όταν φτάνει η παρέα. Σκάλες οδηγούν στον πλήρη κήπο από την κουζίνα καθώς και σε έξοδο από το ισόγειο ανάλογα με τον σκοπό του καθενός. Ο ίδιος ο κήπος έχει υπέροχες φυτεύσεις και μπορεί να φιλοξενήσει μεγάλες συγκεντρώσεις. Το σαλόνι καλωσορίζει τους επισκέπτες με ένα μοναδικά μεγάλο τζάκι αερίου με μαρμάρινους τοίχους στη μία πλευρά, μια εντυπωσιακή αναπαραγωγή Dutch Masters απέναντι από τους άφθονους χώρους καθιστικού και διαθέτει παράθυρο 3 πλευρών. Στον επάνω όροφο οι δύο όροφοι διαθέτουν τέσσερα πολυτελή υπνοδωμάτια και πολυτελή μπάνια με γκαρνταρόμπα και εντοιχισμένες ντουλάπες, ενώ ο επάνω όροφος διατηρεί επίσης το δεύτερο (μεγάλο) πλυντήριο και στεγνωτήριο του αρχοντικού, λουσμένο στο φυσικό φως από δύο κεντρικούς φεγγίτες, ένας εκ των οποίων ανοίγει κατά βούληση, καθώς και ένα 2ο τζάκι μοναδικής εργασίας στο κυρίως υπνοδωμάτιο. Το υπόγειο ανασκάφηκε νόμιμα και ημιτελές με χυτά τσιμεντένια δάπεδα, επιτρέποντας μια πληθώρα χρήσεων δεδομένου του πλήρους μεγέθους και του ύψους της οροφής. Ανάμεσα στις εκτεταμένες πανεπιστημιουπόλεις City College και Columbia University, Hamilton Grange και Ισπανικό Μουσείο / Βιβλιοθήκη και το διάσημο συγκρότημα Presbyterian Hospital της Νέας Υόρκης. Το Riverside Park, το μετρό, τα λεωφορεία και οι μυριάδες επιλογές λιανικής πώλησης θα πρέπει να ανοίξουν όλες τις ορέξεις. Ανυπομονούμε να ακούσουμε από εσάς σύντομα.
Reference:
EDEN-T105471180
Country:
US
City:
Hamilton Heights
Postal code:
10031
Category:
Residential
Listing type:
For sale
Property type:
House & Single-family home
Rooms:
5
Bedrooms:
5
Bathrooms:
5
WC:
1
