PICTURES ARE LOADING...
House & Single-family home (For sale)
Reference:
EDEN-T75337109
/ 75337109
Reference:
EDEN-T75337109
Country:
FR
City:
Lignieres
Postal code:
18160
Category:
Residential
Listing type:
For sale
Property type:
House & Single-family home
Property size:
2,433 sqft
Lot size:
3,595 sqft
Rooms:
7
Bedrooms:
4
Bathrooms:
2
WC:
2
Terrace:
Yes
Internet access:
Yes
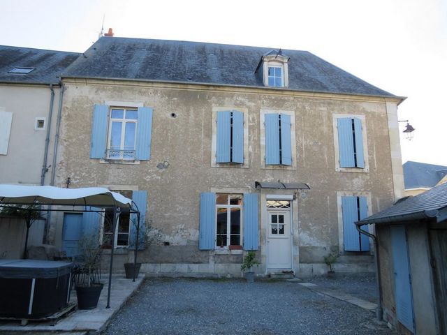
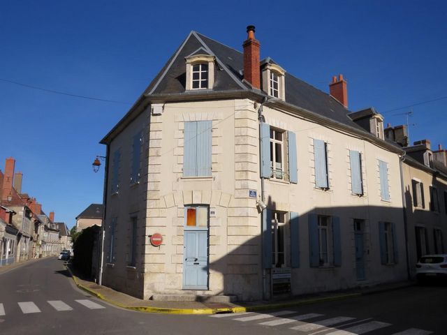
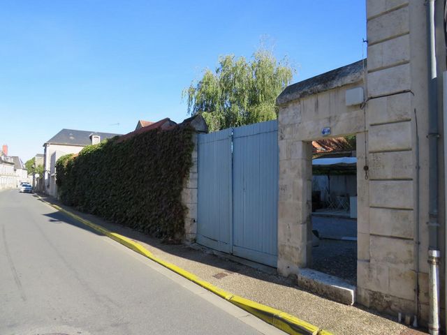
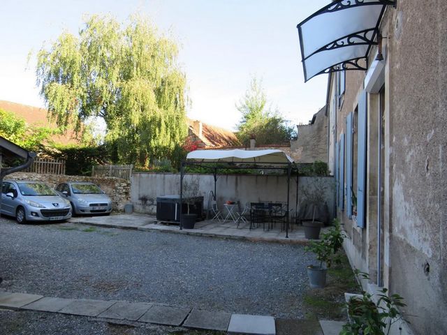
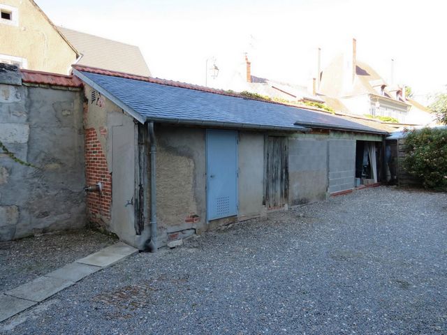
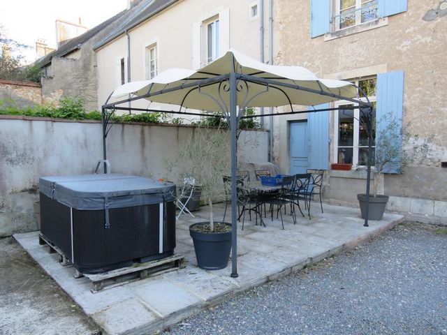
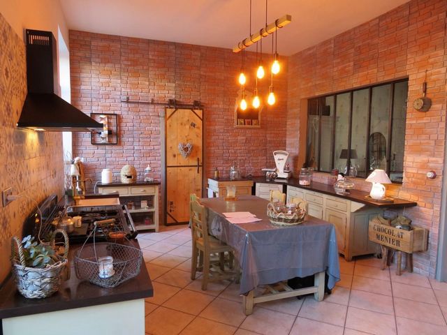
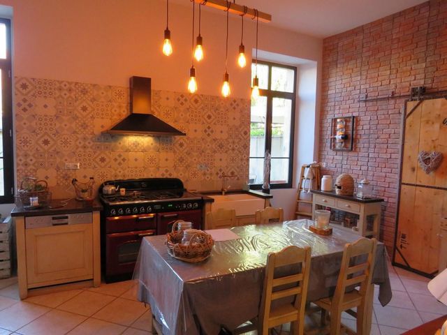
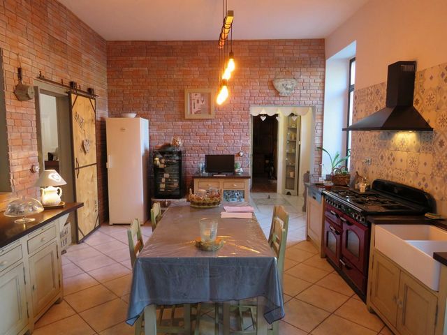
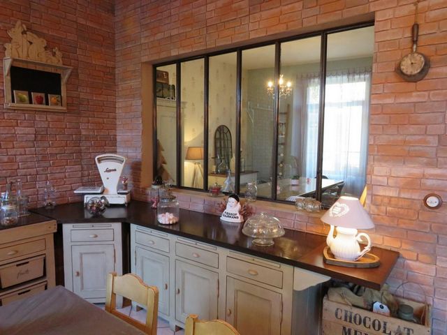
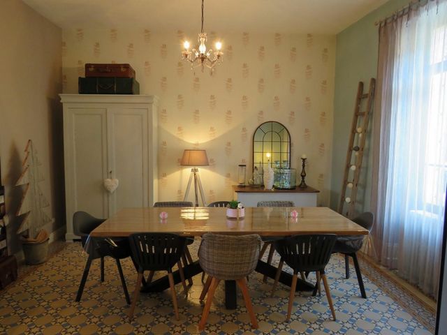
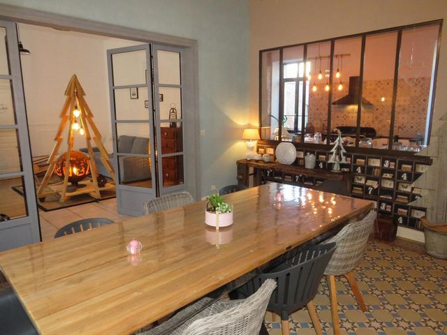
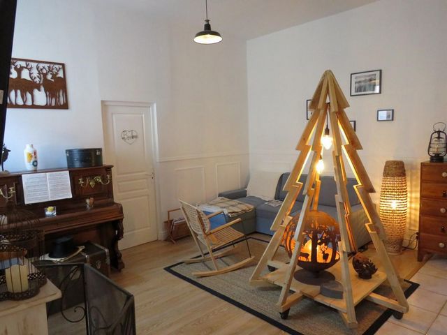
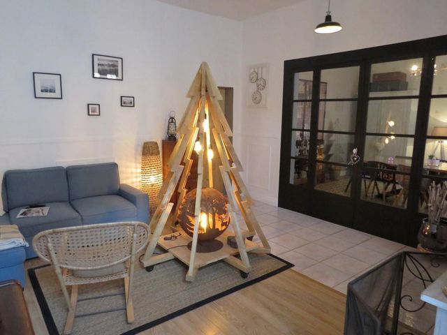
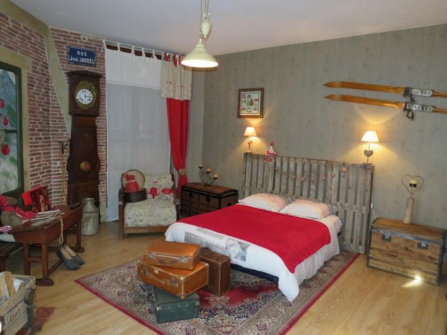
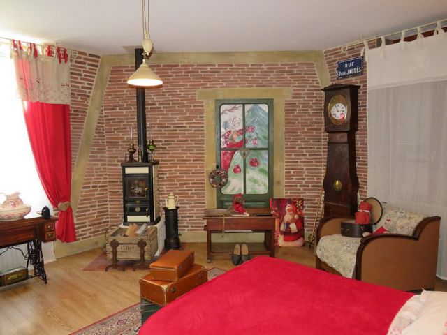
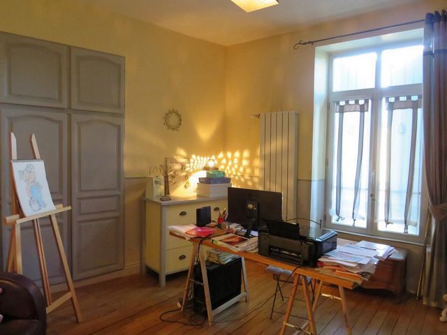
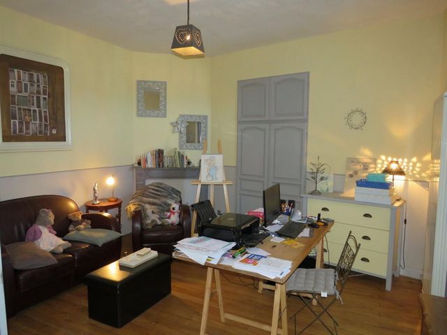
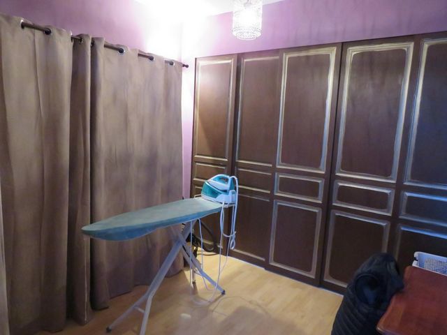
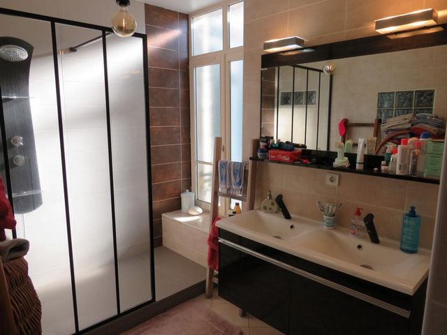
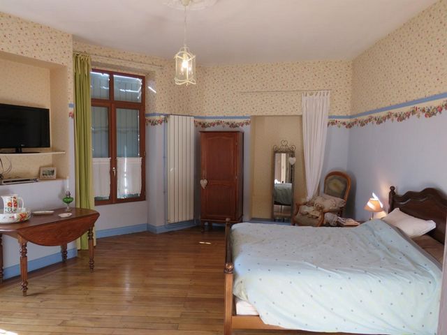
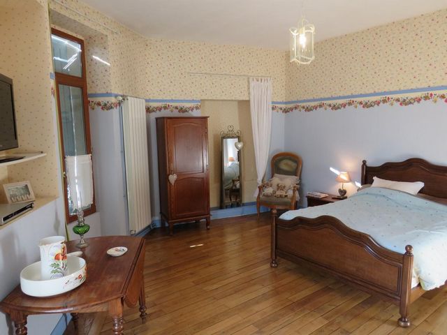
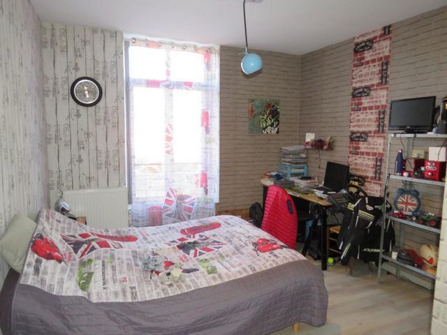
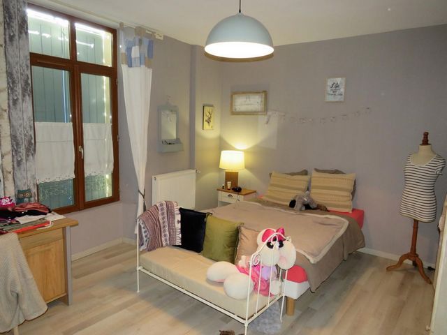
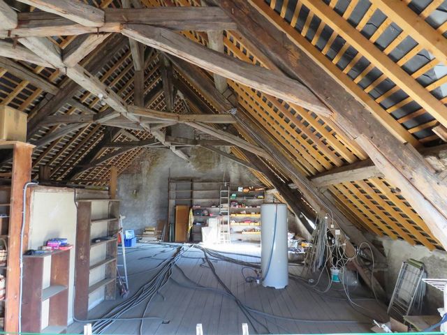
Features:
- Internet
- Terrace View more View less Lignières ist eine französische Gemeinde mit Einwohnern (Stand ) im Département Cher in der Region Centre. Die Stadt liegt am Arnon, einem Fluss, der in Lignières in mehrere Arme unterteilt ist, Reste der Verteidigungsstruktur der ehemaligen Burg der Familie Beaujeu. Die Stadt wurde um diese feudale Motte herum gegründet, die eine wichtige Festung von Berry an der Grenze zwischen Boischaut Sud und Champagne Berrichonne bildete. Die Stadt hatte eine gewisse strategische und wirtschaftliche Bedeutung wegen ihrer zentralen Lage zwischen Saint-Amand-Montrond und Issoudun (beide ca. 25 km entfernt) oder zwischen Bourges und Châteauroux (ca. 45 km). In dieser ländlichen Umgebung von Berry und an der Kreuzung zweier Straßen entdecken wir dieses Herrenhaus von 226 m2 im Stadtzentrum und in der Nähe aller Geschäfte, Annehmlichkeiten und Schulen für Kinder. Wir betreten durch das automatische Tor und entdecken einen Innenhof, der durch hohe Mauern mit einer Fläche von 334 m2 geschlossen ist. Alles ist vorhanden: 2 Parkplätze, 3 kleine Nebengebäude und eine Terrasse für Ihr ländliches Mittagessen. Willkommen in dieser schönen und geräumigen Residenz aus dem 19. Jahrhundert, die komplett renoviert und modern im Ton ist, um eine große Familie unterzubringen. Das Erdgeschoss bietet einen Eingang, eine Küche einer schönen Gegend, die eingerichtet und ausgestattet ist, um alle Ihre kleinen Gerichte mit einer Spülküche von ca. 20 m² angrenzend, ein Esszimmer, das durch ein Glasdach mit einer doppelten Drehtür vom Wohnzimmer getrennt ist. Auf der gleichen Ebene befindet sich ein mit einem Holzofen beheiztes Schlafzimmer, eine separate Toilette und ein Abstellraum, alle mit einer Deckenhöhe von 3,30 Metern. Nehmen Sie die Treppe, die in den ersten Stock führt , um 3 Schlafzimmer zu entdecken, eines mit einem Ankleidezimmer, eine Dessous für Madame, ein Büro, ein Zimmer, das in ein Ankleidezimmer umgewandelt wurde, eine Toilette und zwei Badezimmer mit Doppelwaschbecken und begehbarer Dusche mit einer Deckenhöhe von 2,90 m. Im 2 . Stock finden Sie einen großen Dachboden von 100 m2 umwandelbar, um Ihren Lagerbedürfnissen freien Lauf zu lassen oder ihn nach Ihren Wünschen anzuordnen. Technische Seite : Die Fassade des Hauses ist verputzt, der Rahmen ist traditionell und die natürliche Schieferabdeckung wurde 2007 erneuert. Alle Öffnungen sind doppelt verglastes Holz. Heizung ist Öl- und Holzofen. Die Isolierung erfolgt durch die Decke. Praktische Seite : In der Stadt gibt es viele Sportanlagen, es ist für jeden Geschmack etwas dabei, für Jung und Alt. Die meisten medizinischen Dienstleistungen sind vor Ort. Großer zusätzlicher Vorteil : Das Haus wird sehr bald für die Telearbeit und für Ihre Freizeit an Glasfaser angeschlossen.
Features:
- Internet
- Terrace Lignières anciennement Lignières-en-Berry, est une commune française située dans le département du Cher en région Centre-Val de Loire. La commune est assise sur l’Arnon, rivière qui à Lignières se divise en plusieurs bras, restes de la structure défensive de l’ancien château fort de la famille de Beaujeu. La ville s’est établie autour de cette motte féodale qui formait une importante place forte du Berry à la limite entre le Boischaut Sud et la Champagne berrichonne. La ville eut une certaine importance stratégique et économique du fait de sa position centrale entre Saint-Amand-Montrond et Issoudun (toutes deux à 25 km environ) ou entre Bourges et Châteauroux (à environ 45 km). C’est dans cette environnement rural du Berry et au croisement de deux rues, que nous découvrons cette maison de maître de 226 m2 en plein centre bourg et proche de tous commerces, commodités et écoles pour les enfants. Nous entrons par le portail automatique et nous découvrons une cour fermée par de hauts murs d’une surface de 334 m2. Tout y est : 2 places de parking, 3 petites dépendances et une terrasse pour vos déjeuners champêtres. Bienvenue dans cette belle et spacieuse demeure du 19ème siècle entièrement rénovée et de tonalité contemporain pour accueillir une grande famille. Le rez-de-chaussée offre une entrée, une cuisine d’une belle superficie aménagée et équipée pour concocter tous vos petits plats avec une arrière cuisine d’environ 20 m² attenante, une salle à manger séparée du salon par une verrière avec une porte double battant. Au même niveau se trouve une chambre réchauffée par un poêle à bois, un WC indépendant et un débarras, le tout bénéficiant d’une hauteur sous plafond de 3,30 mètres. Empruntons l’escalier qui mène au premier étage pour découvrir 3 chambres dont une avec un dressing, une lingerie pour madame, un bureau, une pièce aménagée en dressing, des toilettes ainsi que deux salles d’eau avec double vasques et douche à l’italienne avec une hauteur sous plafond de 2,90 m. Au 2 ème étage, retrouvez un grand grenier de 100 m2 aménageables pour laisser libre cours à vos besoins de stockage ou l’aménager selon toutes vos envies. Côté Technique : La façade de la maison est en crépi, la charpente est traditionnelle et la couverture en ardoises naturelle refaite en 2007. Toutes les ouvertures sont en double vitrage bois. Le chauffage est au fuel et poêle à bois. L’isolation se fait par le plafond. Côté pratique : De nombreux équipements sportifs sont présents sur la commune, il y en a pour tous les goûts, pour les petits comme pour les grands. La plupart des services médicaux sont sur place. Énorme atout supplémentaire : La maison sera connectée à la fibre très prochainement pour le télétravail et pour vos loisirs.
Features:
- Internet
- Terrace Lignières is a commune in the Cher department in the Centre region of France. The town sits on the Arnon, a river that in Lignières is divided into several arms, remains of the defensive structure of the former castle of the Beaujeu family. The city was established around this feudal motte which formed an important stronghold of Berry on the border between Boischaut Sud and Champagne Berrichonne. The city had a certain strategic and economic importance because of its central position between Saint-Amand-Montrond and Issoudun (both about 25 km away) or between Bourges and Châteauroux (about 45 km). It is in this rural environment of Berry and at the crossroads of two streets, that we discover this mansion of 226 m2 in the town center and close to all shops, amenities and schools for children. We enter through the automatic gate and we discover a courtyard closed by high walls with a surface of 334 m2. Everything is there: 2 parking spaces, 3 small outbuildings and a terrace for your country lunches. Welcome to this beautiful and spacious 19th century residence completely renovated and contemporary in tone to accommodate a large family. The ground floor offers an entrance, a kitchen of a beautiful area furnished and equipped to concoct all your small dishes with a scullery of about 20 m² adjoining, a dining room separated from the living room by a glass roof with a double swing door. On the same level is a bedroom heated by a wood stove, an independent toilet and a storage room, all with a ceiling height of 3.30 meters. Take the staircase that leads to the first floor to discover 3 bedrooms, one with a dressing room, a lingerie for madame, an office, a room converted into a dressing room, a toilet and two bathrooms with double sinks and walk-in shower with a ceiling height of 2.90 m. On the 2nd floor, find a large attic of 100 m2 convertible to give free rein to your storage needs or arrange it according to all your desires. Technical side : The façade of the house is plastered, the frame is traditional and the natural slate cover redone in 2007. All openings are double glazed wood. Heating is oil and wood stove. The insulation is done by the ceiling. Practical side : Many sports facilities are present in the town, there is something for all tastes, for young and old. Most medical services are on site. Huge additional asset : The home will be connected to fiber very soon for teleworking and for your leisure.
Features:
- Internet
- Terrace Lignières is een gemeente in het Franse departement Cher (regio Centre). De gemeente is gebaseerd op de Arnon, een rivier die in Lignières zich in verschillende takken verdeelt, overblijfselen van de verdedigingsstructuur van het voormalige versterkte kasteel van de familie Beaujeu. De stad werd gesticht rond deze feodale motte die een belangrijk bolwerk van de Berry vormde op de grens tussen de Boischaut Sud en de Champagne Berrichonne. De stad had een zeker strategisch en economisch belang vanwege de centrale ligging tussen Saint-Amand-Montrond en Issoudun (beide op ongeveer 25 km afstand) of tussen Bourges en Châteauroux (op ongeveer 45 km afstand). Het is in deze landelijke omgeving van Berry en op de kruising van twee straten, dat we dit herenhuis van 226 m2 ontdekken in het hart van het stadscentrum en dicht bij alle winkels, voorzieningen en scholen voor kinderen. We komen binnen via de automatische poort en ontdekken een binnenplaats omsloten door hoge muren met een oppervlakte van 334 m2. Alles is aanwezig: 2 parkeerplaatsen, 3 kleine bijgebouwen en een terras voor uw landelijke lunches. Welkom in deze mooie en ruime 19e-eeuwse residentie, volledig gerenoveerd en in een eigentijdse tint om een groot gezin te huisvesten. De begane grond biedt een inkomhal, een keuken met een mooie oppervlakte ingericht en uitgerust om al uw kleine gerechten te bereiden met een aangrenzende bijkeuken van ongeveer 20 m², een eetkamer gescheiden van de woonkamer door een glazen dak met een dubbele scharnierende deur. Op hetzelfde niveau is een slaapkamer verwarmd door een houtkachel, een apart toilet en een berging, allemaal met een plafondhoogte van 3,30 meter. Laten we de trap nemen die naar de eerste verdieping leidt om 3 slaapkamers te ontdekken, waarvan één met een kleedkamer, een linnenkamer voor de dame, een kantoor, een kamer ingericht als kleedkamer, een toilet en twee badkamers met dubbele wastafel en inloopdouche met een plafondhoogte van 2,90 m. Op de 2e verdieping vindt u een grote zolder van 100 m2 die kan worden verbouwd om uw opslagbehoeften de vrije loop te laten of om deze naar wens in te richten. Technische kant : De gevel van het huis is gepleisterd, het geraamte is traditioneel en het natuurlijke leien dak is in 2007 vernieuwd. Alle openingen zijn voorzien van dubbel glas. De verwarming is olie- en houtkachel. Isolatie gaat via het plafond. Praktisch : Er zijn veel sportfaciliteiten in de stad, er is voor elk wat wils, voor jong en oud. De meeste medische diensten zijn ter plaatse. Een enorm bijkomend voordeel : het huis zal zeer binnenkort op glasvezel worden aangesloten voor telewerken en voor uw vrije tijd.
Features:
- Internet
- Terrace