PICTURES ARE LOADING...
House & single-family home for sale in Andon
USD 767,748
House & Single-family home (For sale)
Reference:
EDEN-T78626267
/ 78626267
Reference:
EDEN-T78626267
Country:
FR
City:
Andon
Postal code:
06750
Category:
Residential
Listing type:
For sale
Property type:
House & Single-family home
Property size:
3,961 sqft
Lot size:
62,754 sqft
Rooms:
11
Bedrooms:
8
WC:
8
REAL ESTATE PRICE PER SQFT IN NEARBY CITIES
| City |
Avg price per sqft house |
Avg price per sqft apartment |
|---|---|---|
| Montauroux | USD 359 | - |
| Châteauneuf-Grasse | USD 480 | - |
| Opio | USD 582 | - |
| Le Rouret | USD 458 | - |
| Mouans-Sartoux | USD 466 | USD 379 |
| Pégomas | USD 412 | USD 417 |
| Tourrettes-sur-Loup | USD 502 | - |
| Valbonne | USD 537 | - |
| Roquefort-les-Pins | USD 464 | - |
| Mougins | USD 610 | USD 477 |
| Alpes-Maritimes | USD 506 | USD 497 |
| Bagnols-en-Forêt | USD 335 | - |
| La Colle-sur-Loup | USD 537 | - |
| Mandelieu-la-Napoule | USD 543 | USD 503 |
| Le Cannet | USD 455 | USD 407 |
| Biot | USD 525 | USD 526 |
| Villeneuve-Loubet | USD 542 | USD 540 |
| Vallauris | USD 644 | USD 430 |
| Cannes | USD 694 | USD 638 |
| Antibes | USD 662 | USD 535 |
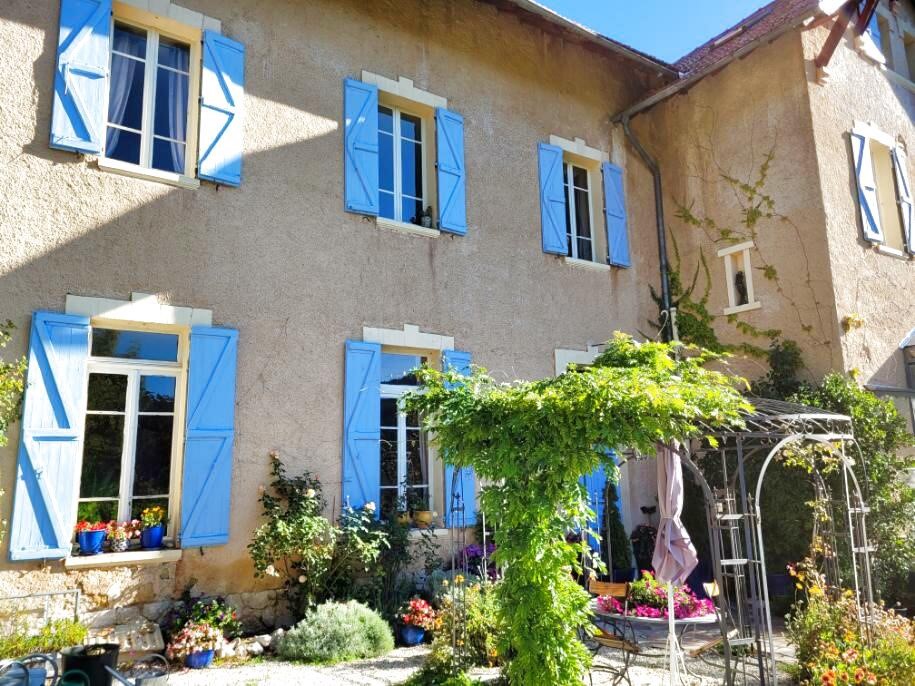
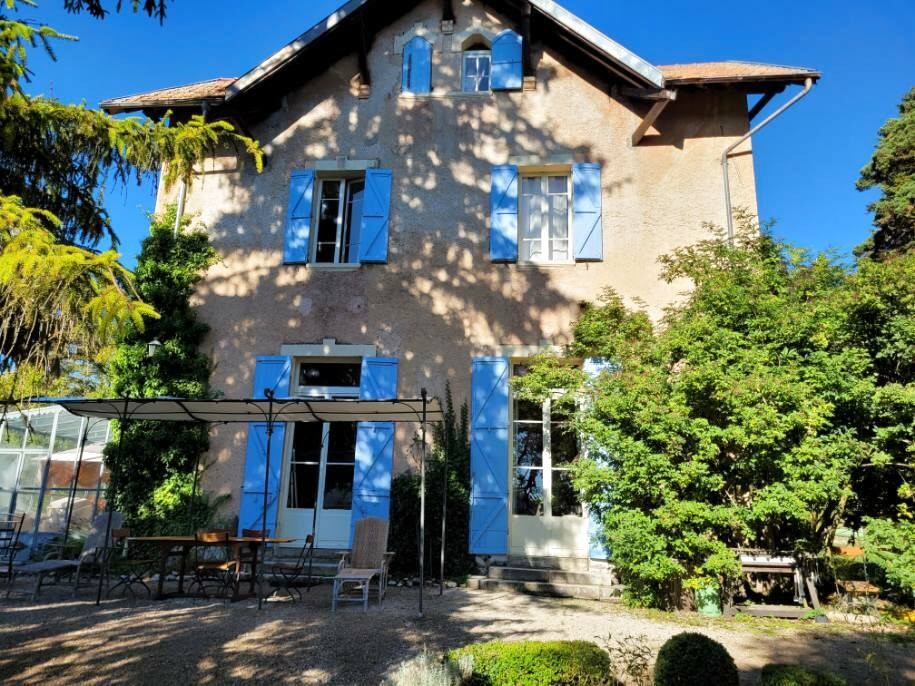
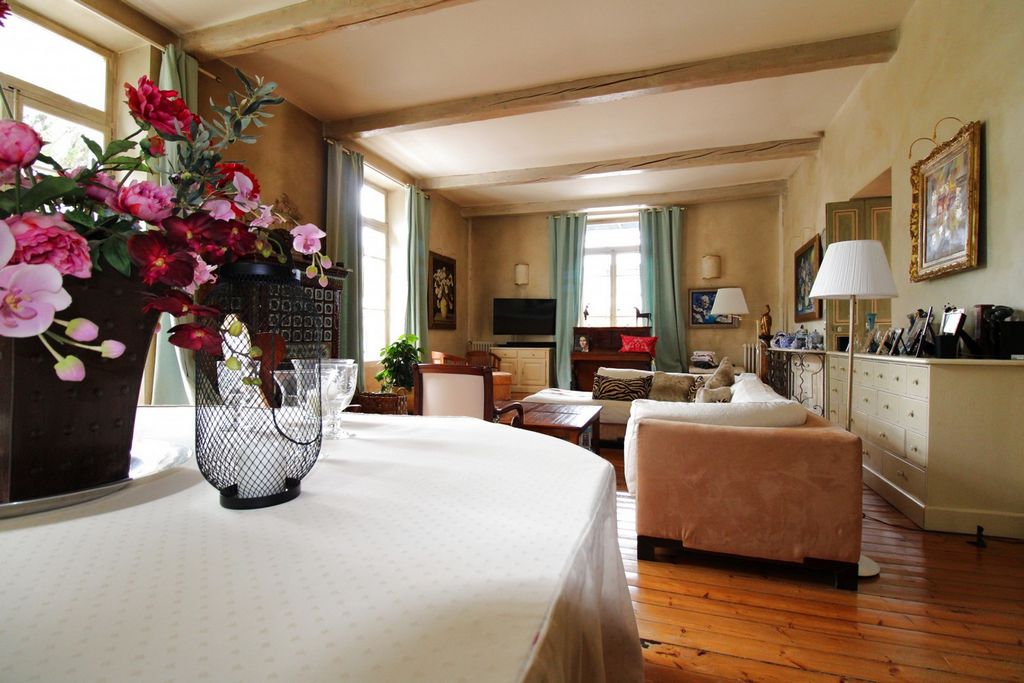
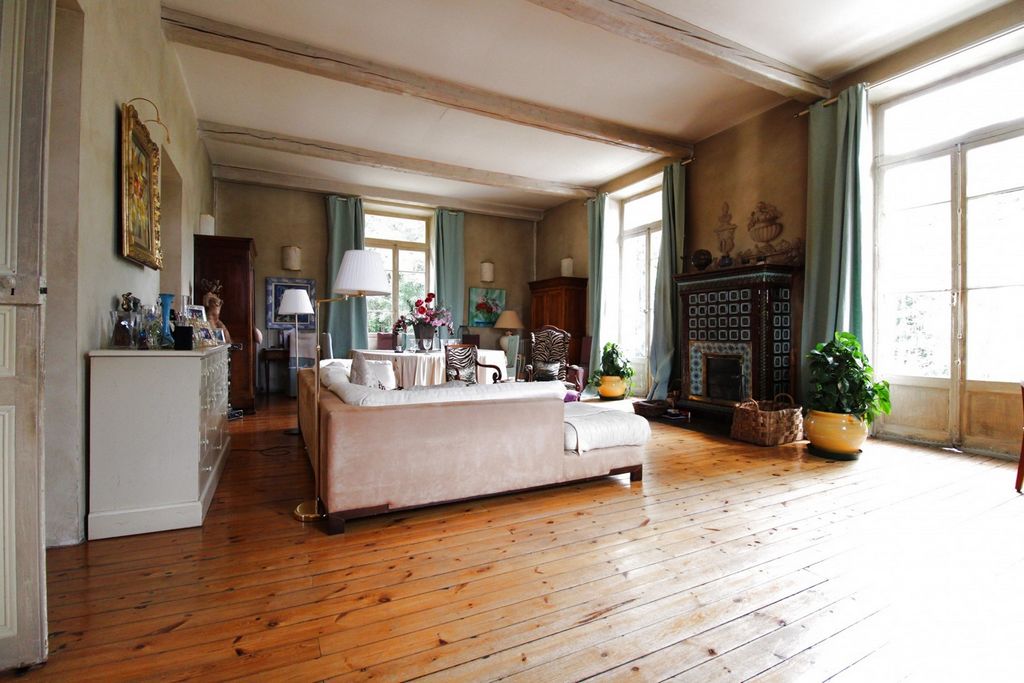
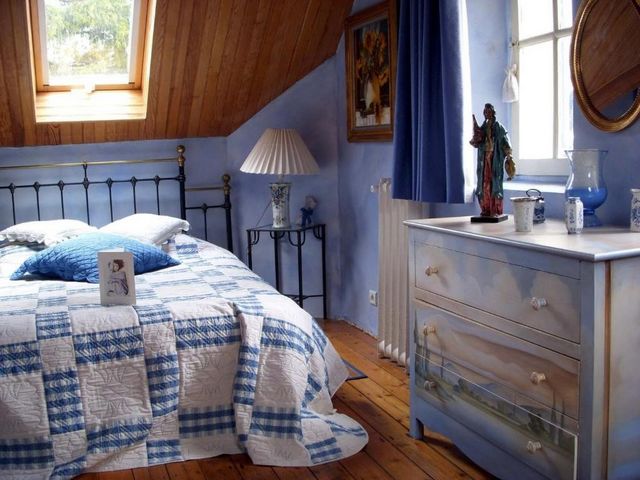
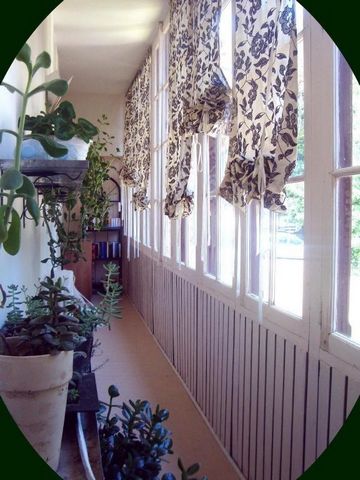
This magnificent charming house of 1880 renovated with taste of 450m2 on a property of 5830 m2 perfect for carrying out a professional life project.
It consists on the ground floor: an entrance with toilet, a large reception room with fireplace, a kitchen, a pantry, a cellar, a laundry room, a boiler room, a workshop.
On the first floor: two bedrooms en suite with shower room, toilet and dressing room, a bedroom with shower room and toilet, and two other bedrooms, one with toilet.
On the top floor: three bedrooms en suite with shower room, toilet and dressing room.
A shed for wood and a hot tub complete this property. View more View less IDEAL REPRISE ACTIVITE MAISON D'HÔTES
Cette magnifique demeure de charme de 1880 rénovée avec goût de 450m2 sur une propriété de 5830 m2 parfaite pour réaliser un projet de vie professionnel.
Elle se compose en rez de jardin : d'une entrée avec wc, d'une salle grande salle de reception avec cheminée, d'une cuisine, d'un office, d'un cellier, d'une buanderie, d'une chaufferie, d'un atelier.
Au premier étage : deux chambre en suite avec salle de douches, wc et dressing, une chambre avec salle de douches et wc, et deux autres chambres dont une avec wc.
Au dernier étage : trois chambres en suite avec salle de douches, wc et dressing.
Une remise pour le bois et un bain nordique complètent ce bien. IDEAL RECOVERY ACTIVITY GUEST HOUSE
Questa magnifica casa di charme del 1880 ristrutturata con gusto di 450m2 su una proprietà di 5830 m2 perfetta per realizzare un progetto di vita professionale.
Si compone al piano terra: un ingresso con servizi igienici, una grande sala di ricevimento con camino, una cucina, una dispensa, una cantina, una lavanderia, un locale caldaia, un laboratorio.
Al primo piano: due camere da letto con bagno privato con doccia, servizi igienici e spogliatoio, una camera da letto con bagno con doccia e servizi igienici, e altre due camere da letto, una con servizi igienici.
Al piano superiore: tre camere da letto con bagno privato con doccia, bagno e spogliatoio.
Un capannone per la legna e una vasca idromassaggio completano questa proprietà. IDEAL RECOVERY ACTIVITY GUEST HOUSE
This magnificent charming house of 1880 renovated with taste of 450m2 on a property of 5830 m2 perfect for carrying out a professional life project.
It consists on the ground floor: an entrance with toilet, a large reception room with fireplace, a kitchen, a pantry, a cellar, a laundry room, a boiler room, a workshop.
On the first floor: two bedrooms en suite with shower room, toilet and dressing room, a bedroom with shower room and toilet, and two other bedrooms, one with toilet.
On the top floor: three bedrooms en suite with shower room, toilet and dressing room.
A shed for wood and a hot tub complete this property. IDEALES GÄSTEHAUS FÜR ERHOLUNGSAKTIVITÄTEN
Diese prächtige, charmante Residenz aus dem Jahr 1880 wurde geschmackvoll renoviert und verfügt über 450 m2 auf einem Grundstück von 5830 m2, das sich perfekt für die Durchführung eines beruflichen Lebensprojekts eignet.
Es besteht im Erdgeschoss: einer Eingangshalle mit WC, einem großen Empfangsraum mit Kamin, einer Küche, einer Speisekammer, einer Speisekammer, einer Waschküche, einem Heizraum und einer Werkstatt.
Im ersten Stock: zwei Schlafzimmer mit eigenem Bad mit Duschbad, WC und Ankleideraum, ein Schlafzimmer mit Duschbad und WC und zwei weitere Schlafzimmer, eines davon mit WC.
Auf der obersten Etage: drei Schlafzimmer mit Bad und Duschbad, WC und Ankleideraum.
Ein Holzschuppen und ein nordisches Bad vervollständigen diese Immobilie.