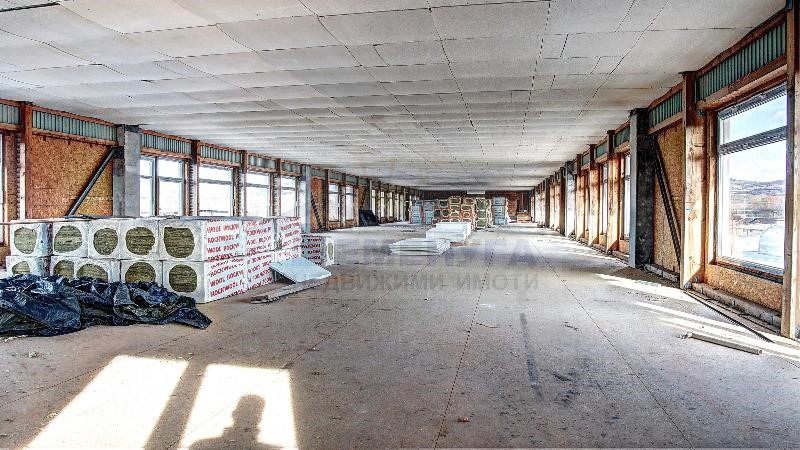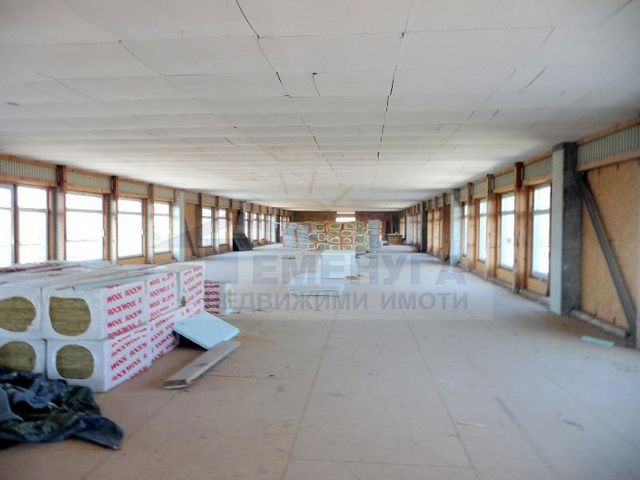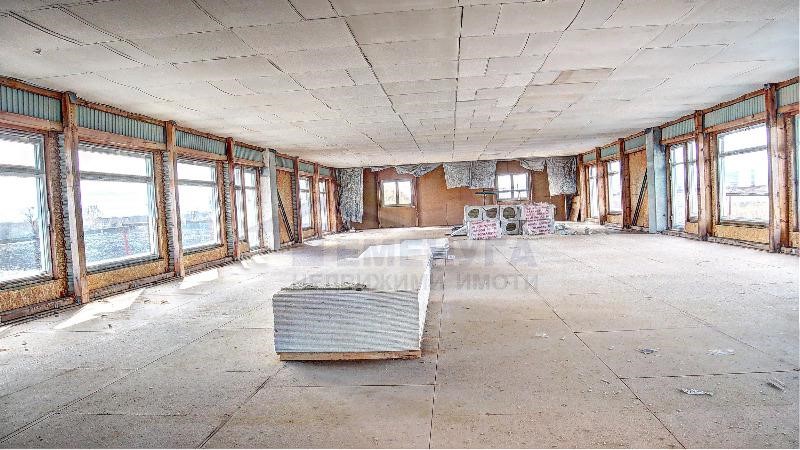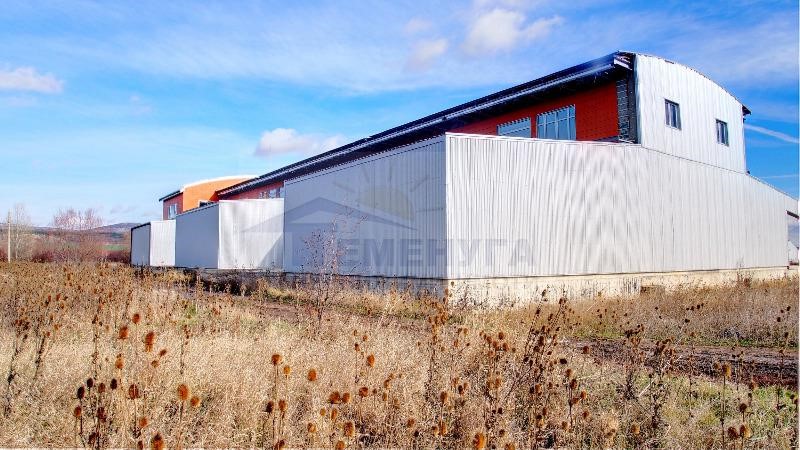PICTURES ARE LOADING...
Warehouse & Industrial space (For sale)
33,906 sqft
Reference:
EDEN-T83139190
/ 83139190
Production warehouse with total built-up area of 3150m2 and adjoining plot of 6958m2 in the area between Kostinbrod and the international road to Kalotina. Extremely promising property due to its proximity to the future connection between the Northern Tangent and the international road Trans-European Corridor X., 4 km from the freight railway station, 10 km from the Ring Road of Sofia. The base is located in an industrial warehouse area. The adjacent terrain faces 65m to the main road. It consists of a flat rectangular plot of land 6958m2. Built infrastructure around the property: transformer station, water supply, gas. Possible discharge of wastewater after treatment. Self-located building on two levels with a total built-up area of 3152m2 and built-up area of 1593m2. The building is intended as a warehouse, office and showroom and is at the stage of completed rough construction. On the first level, there are three identical warehouses each of 360 m2 with separate access for service, leveling ramps for loading and unloading activities and adjoining ramps to each of them. The clear height of the warehouses is about 5 m. At the front of the building there is a showroom-gallery with a high height. On the second level there are areas for administrative or production activities with the possibility of free planning. The building is made of a combined structure of prefabricated reinforced concrete elements, steel load-bearing beams and composite wooden elements. The commercial part is lined with a structural façade with a modern look. Effective thermal insulation with stone wool, Salamander PVC windows with an external aluminum cap is made. There are separate rooms for a boiler room, an oil tank and a hydrophore. It is also possible to purchase adjacent plots of land in industrial regulation up to 30000 m2 in total. The property is suitable for warehouse, commercial activity, clean production, showroom, logistics center, service.
View more
View less
Производствено складова база с РЗП 3150м2 и прилежащ пацел 6958м2 в района между Костинброд и международния път за Калотина. Изключително перспективен имот поради близостта му с бъдещата връзка между Северна тангента и международен път Трансевропейски коридор X. , 4км от товарна ЖП гара, 10км от Околовръстно шосе на София. Базата е разположена в промишлено складов район. Прилежащия терен има лице 65м към главен път. Състои се от равен правоъгълен терен УПИ 6958м2. Изградена инфраструктура около имота: трафопост, водопровод, газ. Възможно заустване на отпадни води след пречистване. Самостоятелно разположена сграда в терена на две нива с общо РЗП 3152м2 и ЗП 1593м2. Сградата е с предназначение склад, офис и шоурум и е на етап -завършен груб строеж. На първо ниво са обособени три еднакви складови помещения всяко по 360м2 с отделен достъп за обслужване, нивоизравнителни рампи за товаро-разтоварни дейности и прилежащи рампи към всяко от тях. Светлата височина на складовете е около 5м. В лицевата част на сградата е обособен шоурум-галерия с голяма височина. На второто ниво са разположени площи за административна или производствена дейност с възможност за свободна планировка. Сградата е изпълнена от комбинирана конструкция от сглобяеми стоманобетонови елементи, стоманени носещи греди и съставни дървени елементи. Търговската част е облицована със структурна фасада с модерна визия. Изпълнена е ефективна топлоизолация с каменна вата, ПВЦ дограма Salamander с външна алуминиева капачка. Предвидени са отделни помещения за котелно, нафтов резервоар и хидрофор. Възможно е закупуване и на съседни терени УПИ в промишлена регулация общо до 30000м2. Имотът е подходящ за склад, търговска дейност, чисто производство, шоурум, логистичен център, сервиз.
Production warehouse with total built-up area of 3150m2 and adjoining plot of 6958m2 in the area between Kostinbrod and the international road to Kalotina. Extremely promising property due to its proximity to the future connection between the Northern Tangent and the international road Trans-European Corridor X., 4 km from the freight railway station, 10 km from the Ring Road of Sofia. The base is located in an industrial warehouse area. The adjacent terrain faces 65m to the main road. It consists of a flat rectangular plot of land 6958m2. Built infrastructure around the property: transformer station, water supply, gas. Possible discharge of wastewater after treatment. Self-located building on two levels with a total built-up area of 3152m2 and built-up area of 1593m2. The building is intended as a warehouse, office and showroom and is at the stage of completed rough construction. On the first level, there are three identical warehouses each of 360 m2 with separate access for service, leveling ramps for loading and unloading activities and adjoining ramps to each of them. The clear height of the warehouses is about 5 m. At the front of the building there is a showroom-gallery with a high height. On the second level there are areas for administrative or production activities with the possibility of free planning. The building is made of a combined structure of prefabricated reinforced concrete elements, steel load-bearing beams and composite wooden elements. The commercial part is lined with a structural façade with a modern look. Effective thermal insulation with stone wool, Salamander PVC windows with an external aluminum cap is made. There are separate rooms for a boiler room, an oil tank and a hydrophore. It is also possible to purchase adjacent plots of land in industrial regulation up to 30000 m2 in total. The property is suitable for warehouse, commercial activity, clean production, showroom, logistics center, service.
Nave de producción con una superficie construida total de 3150m2 y parcela contigua de 6958m2 en la zona entre Kostinbrod y la carretera internacional a Kalotina. Propiedad extremadamente prometedora debido a su proximidad a la futura conexión entre la Tangente Norte y la carretera internacional Trans-European Corridor X., a 4 km de la estación de tren de mercancías, a 10 km de la carretera de circunvalación de Sofía. La base se ubica en una zona de nave industrial. El terreno adyacente da a 65 m de la carretera principal. Consta de una parcela plana rectangular de 6958m2. Infraestructura construida alrededor de la propiedad: estación transformadora, suministro de agua, gas. Posible vertido de aguas residuales después del tratamiento. Edificio propio en dos niveles con una superficie total construida de 3152m2 y una superficie construida de 1593m2. El edificio está destinado a ser un almacén, oficina y sala de exposición y se encuentra en la etapa de construcción en bruto completado. En el primer nivel, se distribuyen tres almacenes idénticos de 360 m2 cada uno con acceso independiente para el servicio, rampas de nivelación para las actividades de carga y descarga y rampas anexas a cada uno de ellos. La altura libre de los almacenes es de unos 5 m. En la parte delantera del edificio hay una exposición-galería de gran altura. En el segundo nivel hay áreas para actividades administrativas o de producción con posibilidad de libre planificación. El edificio está formado por una estructura combinada de elementos prefabricados de hormigón armado, vigas portantes de acero y elementos de madera compuesta. La parte comercial está revestida con una fachada estructural de aspecto moderno. Eficaz aislamiento térmico con lana de roca, se fabrican ventanas de PVC Salamandra con tapa externa de aluminio. Hay habitaciones separadas para una sala de calderas, un tanque de aceite y un hidróforo. También es posible comprar parcelas adyacentes en regulación industrial de hasta 30000 m2 en total. La propiedad es adecuada para almacén, actividad comercial, producción limpia, sala de exposición, centro logístico, servicio.
Entrepôt de production d’une surface bâtie totale de 3150m2 et d’un terrain attenant de 6958m2 dans la zone située entre Kostinbrod et la route internationale vers Kalotina. Propriété extrêmement prometteuse en raison de sa proximité avec la future connexion entre la tangente nord et la route internationale Corridor transeuropéen X., à 4 km de la gare de marchandises, à 10 km du périphérique de Sofia. La base est située dans une zone d’entrepôt industriel. Le terrain adjacent fait face à 65 m de la route principale. Il se compose d’un terrain plat et rectangulaire de 6958m2. Construction d’infrastructures autour de la propriété : poste de transformation, approvisionnement en eau, gaz. Rejet éventuel des eaux usées après traitement. Bâtiment indépendant sur deux niveaux d’une surface bâtie totale de 3152m2 et d’une surface bâtie de 1593m2. Le bâtiment est destiné à servir d’entrepôt, de bureau et de salle d’exposition et est en cours de construction brute. Au premier niveau, il y a trois entrepôts identiques de 360 m2 chacun avec un accès séparé pour le service, des rampes de nivellement pour les activités de chargement et de déchargement et des rampes adjacentes à chacun d’eux. La hauteur libre des entrepôts est d’environ 5 m. À l’avant du bâtiment, il y a une galerie d’exposition de grande hauteur. Au deuxième niveau, il y a des zones pour les activités administratives ou de production avec la possibilité de planification libre. Le bâtiment est constitué d’une structure combinée d’éléments préfabriqués en béton armé, de poutres porteuses en acier et d’éléments composites en bois. La partie commerciale est bordée d’une façade structurelle à l’aspect moderne. Une isolation thermique efficace avec de la laine de roche, des fenêtres en PVC Salamander avec un capuchon extérieur en aluminium sont fabriquées. Il y a des pièces séparées pour une chaufferie, un réservoir de fioul et un hydrophore. Il est également possible d’acheter des parcelles de terrain adjacentes en réglementation industrielle jusqu’à 30000 m2 au total. La propriété convient pour l’entrepôt, l’activité commerciale, la production propre, la salle d’exposition, le centre logistique, le service.
Proizvodno skladište ukupne izgrađene površine 3150m2 i pripadajućeg zemljišta od 6958m2 na području između Kostinbroda i međunarodne ceste za Kalotinu. Iznimno obećavajuća nekretnina zbog blizine buduće veze između Sjeverne tangente i međunarodne ceste Transeuropskog koridora X., 4 km od teretnog željezničkog kolodvora, 10 km od Sofijske obilaznice. Baza se nalazi u industrijskom skladišnom prostoru. Susjedni teren je okrenut 65m do glavne ceste. Sastoji se od ravnog pravokutnog zemljišta površine 6958m2. Izgrađena infrastruktura oko nekretnine: transformatorska stanica, vodovod, plin. Moguće ispuštanje otpadnih voda nakon pročišćavanja. Samostalno locirana zgrada na dvije etaže ukupne izgrađene površine 3152m2 i izgrađene površine 1593m2. Zgrada je zamišljena kao skladište, ured i izložbeni prostor te je u fazi završene grube gradnje. Na prvoj etaži nalaze se tri identična skladišta od po 360 m2 sa zasebnim pristupom za servis, nivelacijskim rampama za utovar i istovar te pripadajućim rampama do svakog od njih. Čista visina skladišta je oko 5 m. Na pročelju zgrade nalazi se izložbeni prostor-galerija visoke visine. Na drugoj razini postoje područja za administrativne ili proizvodne aktivnosti s mogućnošću slobodnog planiranja. Zgrada je izvedena od kombinirane konstrukcije montažnih armiranobetonskih elemenata, čeličnih nosivih greda i kompozitnih drvenih elemenata. Poslovni dio obložen je strukturnom fasadom modernog izgleda. Izrađuje se učinkovita toplinska izolacija kamenom vunom, PVC prozori Salamander s vanjskom aluminijskom kapom. Postoje odvojene prostorije za kotlovnicu, spremnik za ulje i hidrofor. Također je moguće kupiti susjedne parcele u industrijskoj regulaciji do ukupno 30000 m2. Nekretnina je pogodna za skladište, komercijalnu djelatnost, čistu proizvodnju, izložbeni prostor, logistički centar, servis.
Reference:
EDEN-T83139190
Country:
BG
City:
Sofia
Postal code:
2230
Category:
Commercial
Listing type:
For sale
Property type:
Warehouse & Industrial space
Property size:
33,906 sqft














