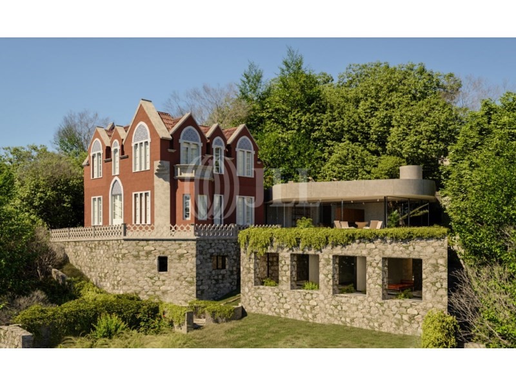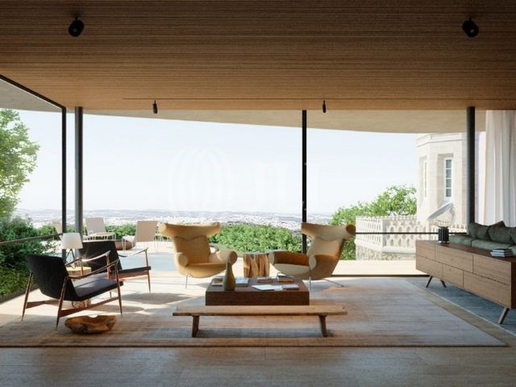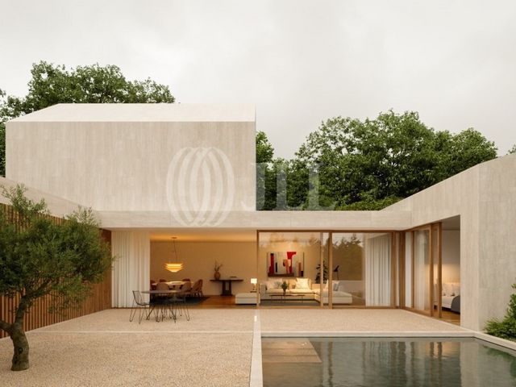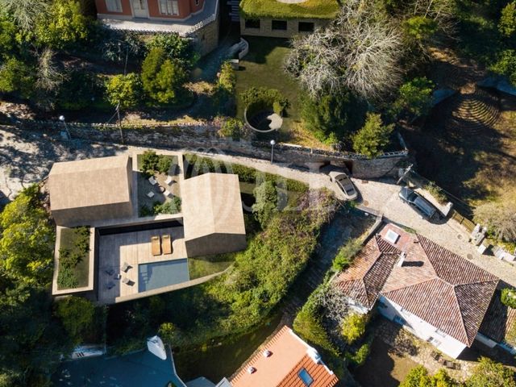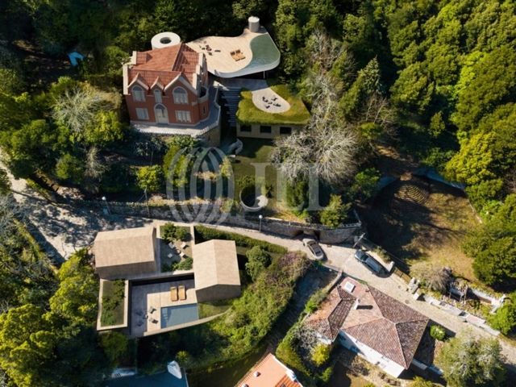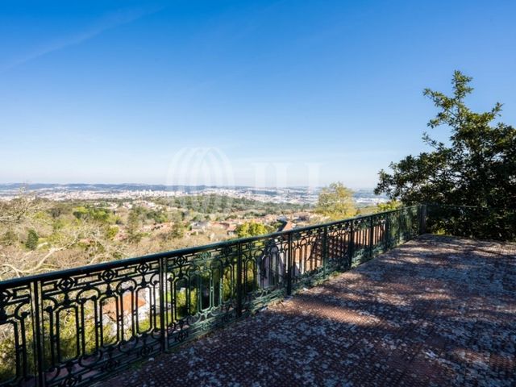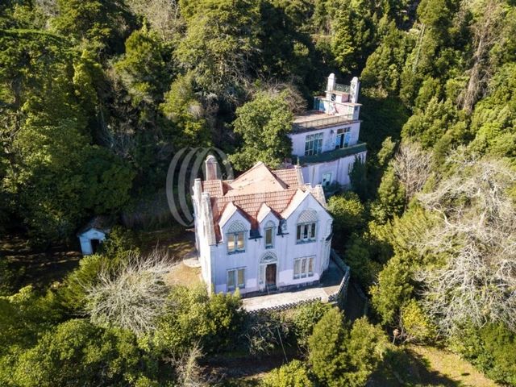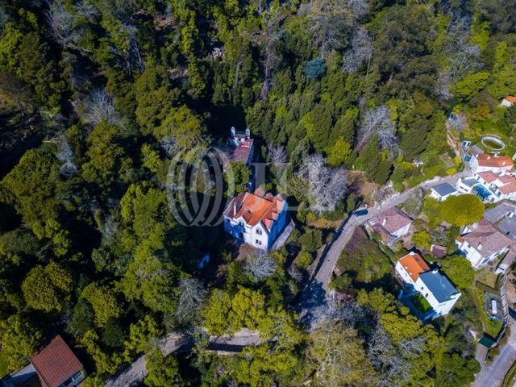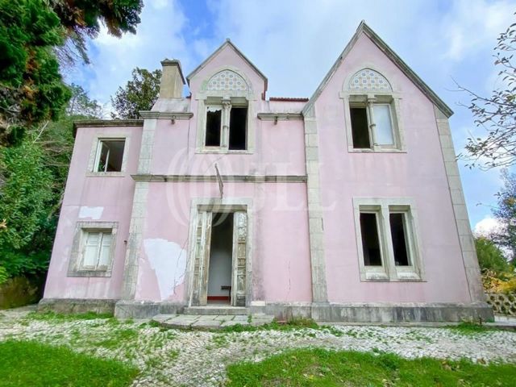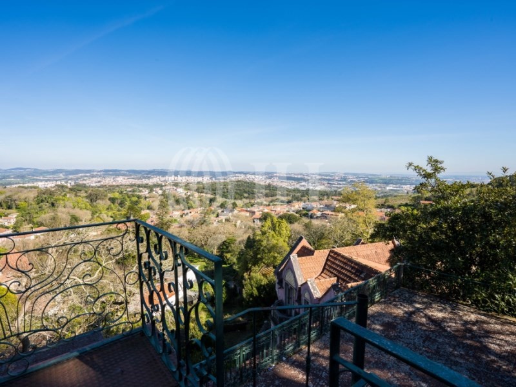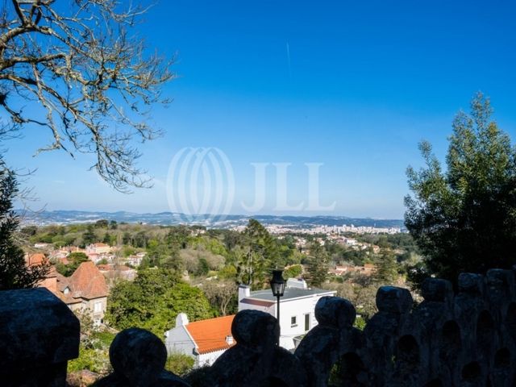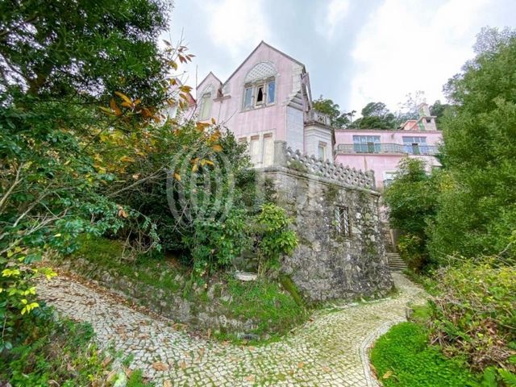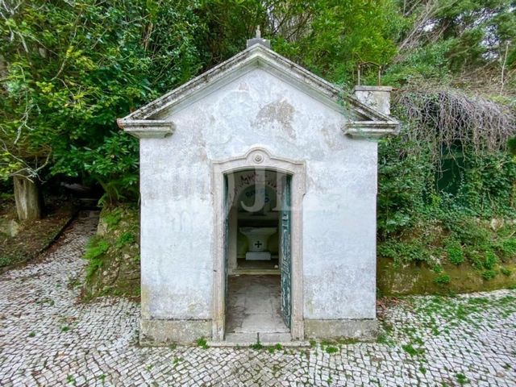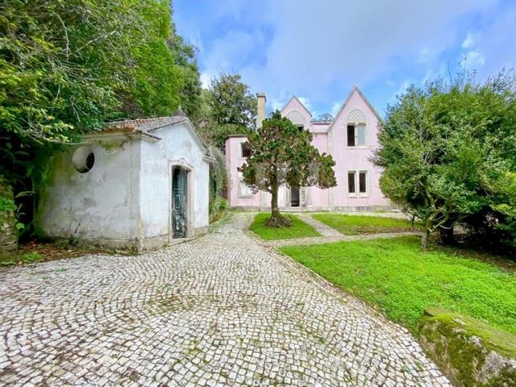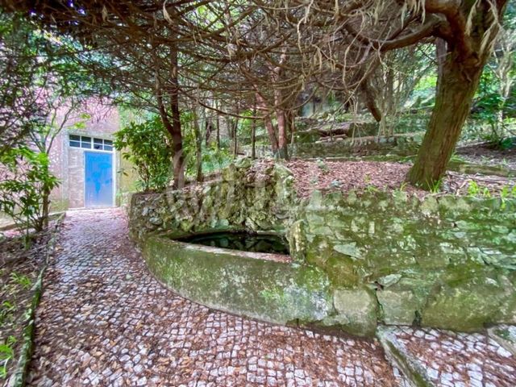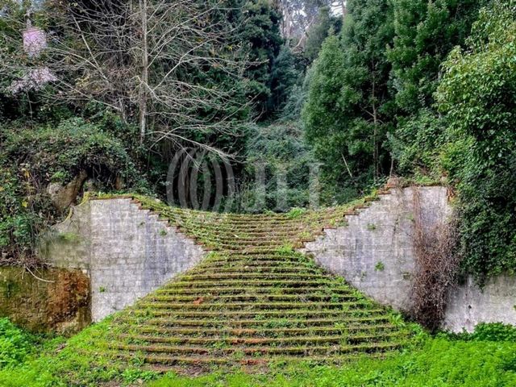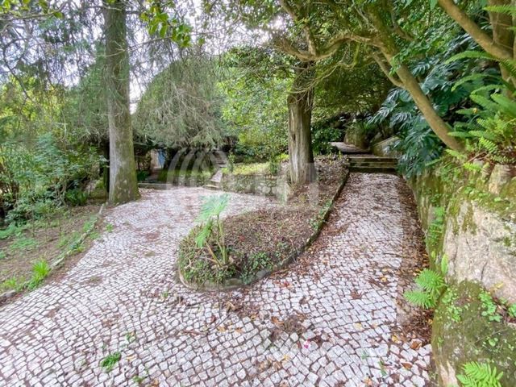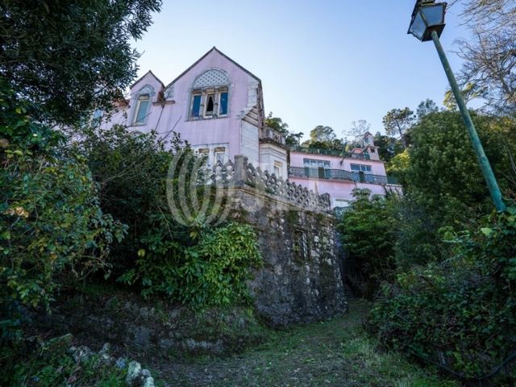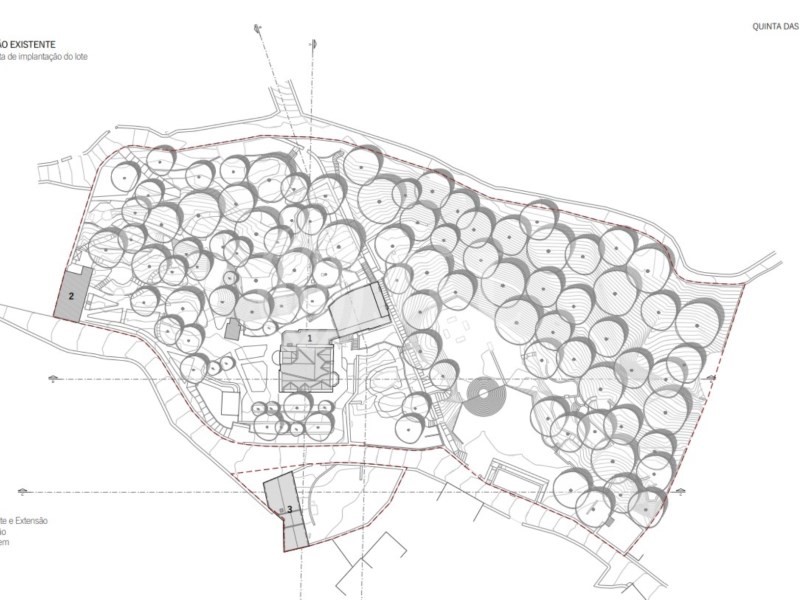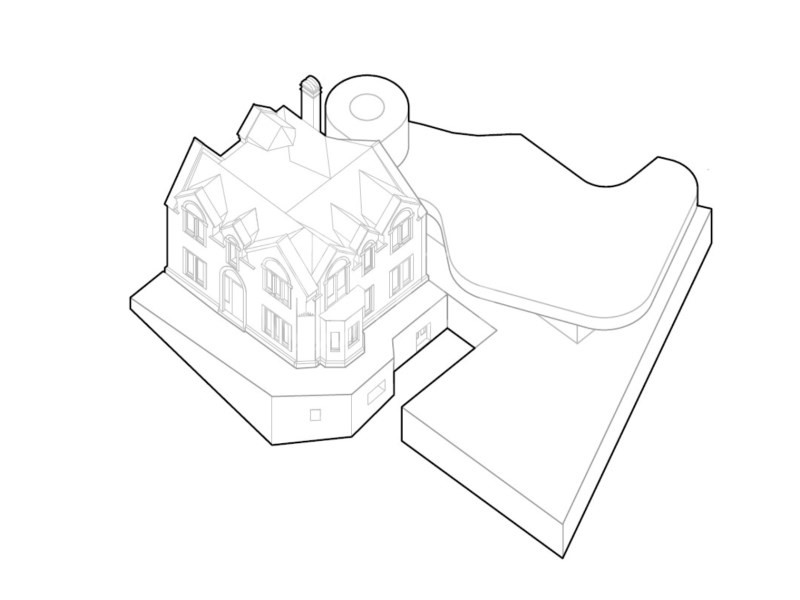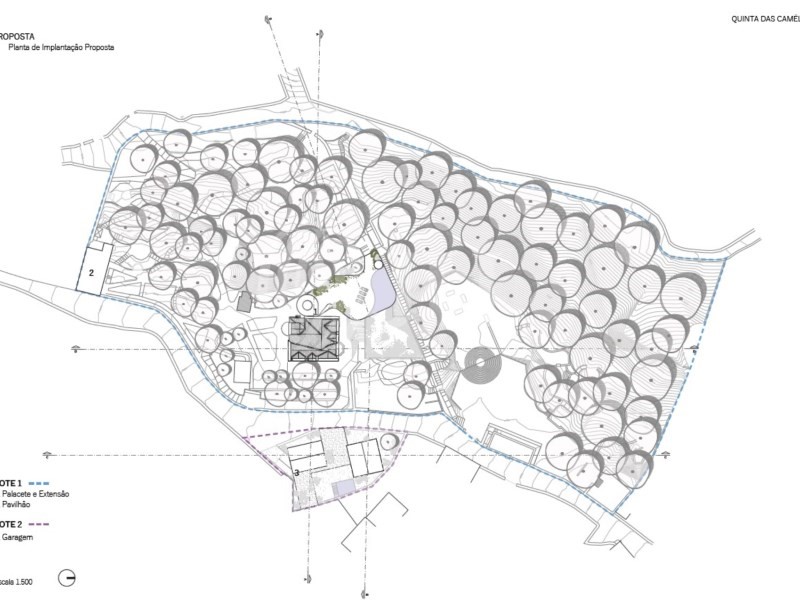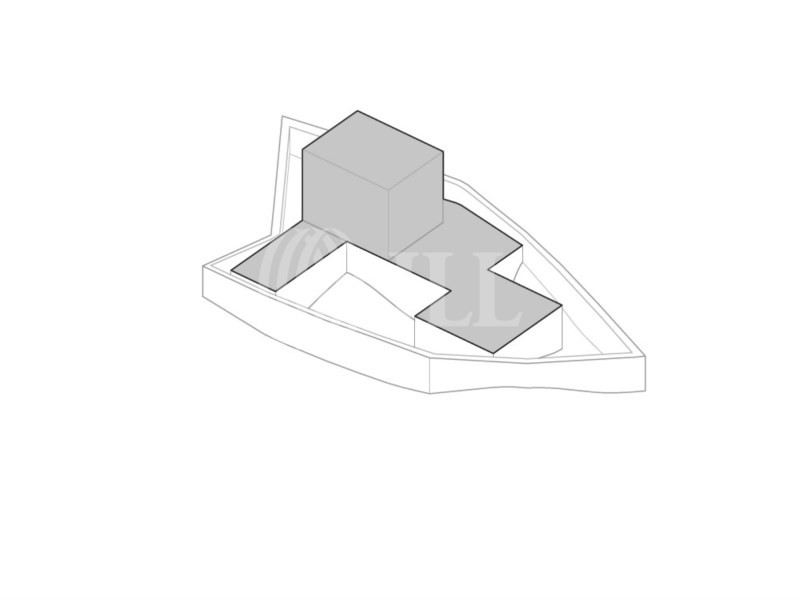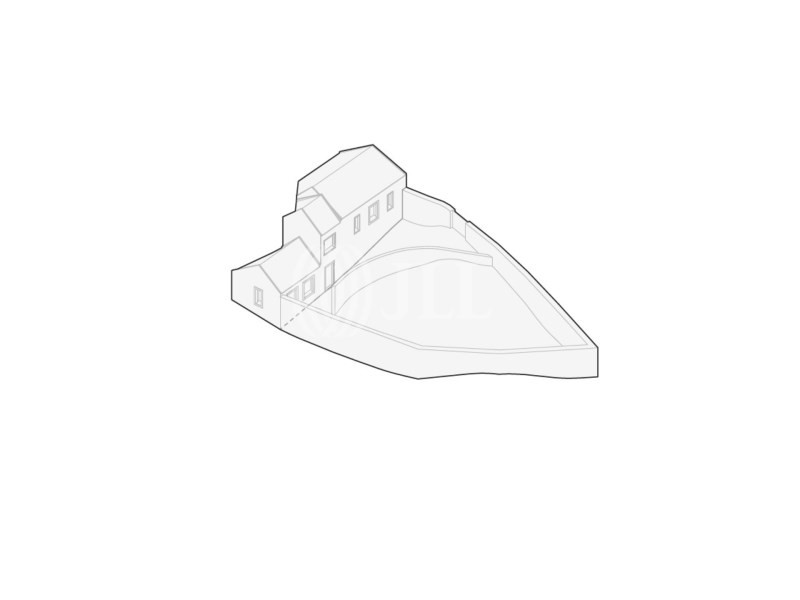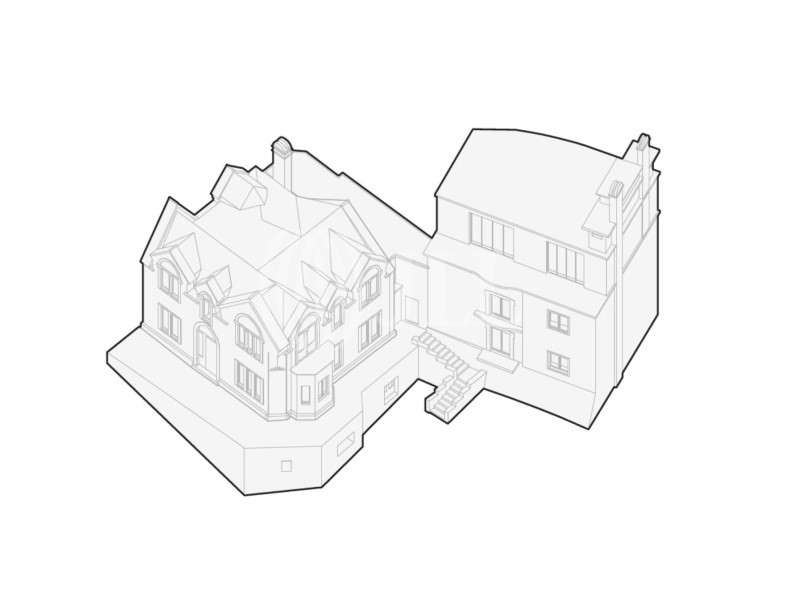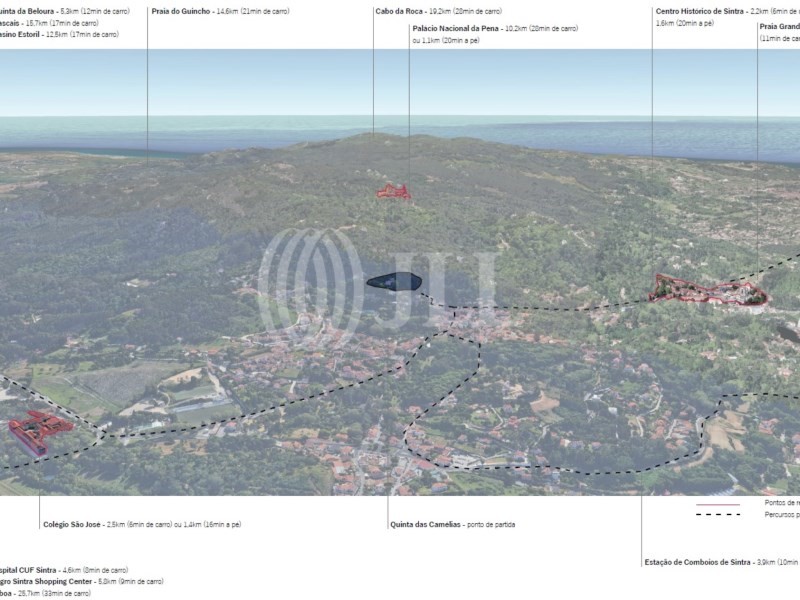PICTURES ARE LOADING...
House & single-family home for sale in Santa Maria e São Miguel
USD 1,559,170
House & Single-family home (For sale)
Reference:
EDEN-T83158785
/ 83158785
Unique chalet from the 19th century, with 1,100 sqm of gross construction area, set on a plot of land of 8,260 sqm with gardens, lakes, and lush vegetation reminiscent of enchanted forests from magical stories, in Sintra.Dating back to 1810, as inscribed on the majestic entrance that still preserves period tiles on the facade and interior, along with stone details on the staircases and gardens. The basement consists of a bedroom, bathroom, kitchen, and pantry. The ground floor comprises a hall, two bedrooms, a living room, a kitchen, and two bathrooms, while the first floor consists of six bedrooms, three bathrooms, and an office. The second floor has two bedrooms and two bathrooms. The chalet is connected to a more recent secondary building with a concrete structure, more sober yet equally harmonious, featuring a magnificent 95 m2 terrace with an incredible view of the region.The chalet requires full rehabilitation works, as well as a harmonious integration with the secondary building. The total area sums up to approximately 1,100 sqm of gross construction area. The built ensemble also includes a 40 sqm outdoor garage, an annex with a 100 sqm patio, and a water reservoir with a capacity of 763 m3, all in need of complete renovation, as well as an autonomous building that served as a cellar and oven, with a room and a bathroom, a glass greenhouse, a small independent chapel, and two small dilapidated caretaker's houses. Ongoing urban development plan.It is located in an easily accessible area, a 12-minute drive from the historic center of Sintra, 20 minutes from Praia Grande and Praia das Maçãs, and 10 minutes from the A16 and A5 highway access. It is also 35 minutes from Lisbon Airport and the center of Lisbon.
View more
View less
Chalet unique du XIXe siècle, avec 1 100 m2 de surface de construction brute, implanté sur un terrain de 8 260 m2 avec des jardins, des lacs et une végétation luxuriante évoquant les forêts enchantées des contes de fées, à Sintra.Datant de 1810, comme l'indique l'inscription majestueuse à l'entrée qui conserve des carreaux d'époque sur la façade et à l'intérieur, ainsi que des détails en pierre sur les escaliers et les jardins. Le sous-sol se compose d'une chambre, d'une salle de bains, d'une cuisine et d'un cellier. Le rez-de-chaussée comprend un hall, deux chambres, un salon, une cuisine et deux salles de bains, tandis que le premier étage se compose de six chambres, trois salles de bains et un bureau. Le deuxième étage compte deux chambres et deux salles de bains. Le chalet est relié à un bâtiment secondaire plus récent, avec une structure en béton, plus sobre mais tout aussi harmonieuse, avec une magnifique terrasse de 95 m2 offrant une vue incroyable sur la région.Le chalet nécessite des travaux de réhabilitation complets, ainsi qu'une intégration harmonieuse avec le bâtiment secondaire. La superficie totale atteint environ 1 100 m2 de surface de construction brute. L'ensemble comprend également un garage extérieur de 40 m2, une annexe avec une cour de 100 m2 et un réservoir d'eau d'une capacité de 763 m3, tous à rénover entièrement, ainsi qu'un bâtiment autonome qui servait de cave et de four, avec une salle et une salle de bains, une serre en verre, une petite chapelle indépendante et deux petites maisons de gardiens en ruine. Plan d'urbanisme en cours.Il est situé dans une zone facilement accessible, à 12 minutes en voiture du centre historique de Sintra, à 20 minutes de Praia Grande et de Praia das Maçãs, et à 10 minutes de l'accès aux autoroutes A16 et A5. Il se trouve également à 35 minutes de l'aéroport de Lisbonne et du centre de Lisbonne
Chalet único do séc. XIX, com 1.100 m2 de área bruta de construção, inserido em lote de terreno de 8.260 m2 com jardins, lagos e vegetação exuberante, que fazem lembrar os bosques encantados das histórias mágicas, em Sintra. Datado de 1810 conforme inscrição na majestosa entrada que mantem azulejos da ápoca na fachada e interior, a par de detalhes em pedra nas escadarias e jardins. A cave é composta por um quarto, casa de banho, cozinha e despensa. O piso térreo é composto por um hall, dois quartos, sala, cozinha e duas casas de banho e o primeiro piso é composto por seis quartos, três casas de banho e um escritório. O segundo piso tem dois quartos e duas casas de banho. O chalet está interligado a um corpo secundário de construção mais recente com estrutura em cimento, mais sóbrio e igualmente harmonioso, com um magnífico terraço de 95 m2 e vista incrível da região. O chalet necessita de obras de reabilitação integral, bem como de uma interligação harmoniosa com o corpo secundário. A área total soma cerca de 1.100 m2 de área bruta de construção. O conjunto edificado conta ainda com uma garagem exterior ao complexo de 40 m2, uma casa de apoio com logradouro de 100 m2 e um reservatório de água com uma capacidade de 763 m3, tudo para renovação integral, bem como uma edificação autónoma que servia de adega e forno, com sala e casa de banho, estufa em vidro, pequena capela independente e duas pequenas habitações de caseiros em ruína. PIP em curso.Está localizado numa zona de fáceis acessos, a 12 minutos do centro histórico de Sintra, a 20 minutos da Praia Grande e da Praia das Maçãs e a 10 minutos do acesso da autoestrada A16 e A5. Está ainda a 35 minutos do Aeroporto de Lisboa e do centro de Lisboa
Unique chalet from the 19th century, with 1,100 sqm of gross construction area, set on a plot of land of 8,260 sqm with gardens, lakes, and lush vegetation reminiscent of enchanted forests from magical stories, in Sintra.Dating back to 1810, as inscribed on the majestic entrance that still preserves period tiles on the facade and interior, along with stone details on the staircases and gardens. The basement consists of a bedroom, bathroom, kitchen, and pantry. The ground floor comprises a hall, two bedrooms, a living room, a kitchen, and two bathrooms, while the first floor consists of six bedrooms, three bathrooms, and an office. The second floor has two bedrooms and two bathrooms. The chalet is connected to a more recent secondary building with a concrete structure, more sober yet equally harmonious, featuring a magnificent 95 m2 terrace with an incredible view of the region.The chalet requires full rehabilitation works, as well as a harmonious integration with the secondary building. The total area sums up to approximately 1,100 sqm of gross construction area. The built ensemble also includes a 40 sqm outdoor garage, an annex with a 100 sqm patio, and a water reservoir with a capacity of 763 m3, all in need of complete renovation, as well as an autonomous building that served as a cellar and oven, with a room and a bathroom, a glass greenhouse, a small independent chapel, and two small dilapidated caretaker's houses. Ongoing urban development plan.It is located in an easily accessible area, a 12-minute drive from the historic center of Sintra, 20 minutes from Praia Grande and Praia das Maçãs, and 10 minutes from the A16 and A5 highway access. It is also 35 minutes from Lisbon Airport and the center of Lisbon.
Reference:
EDEN-T83158785
Country:
PT
City:
Smaria e Smiguel Smartinho Spedro Penaferrim
Category:
Residential
Listing type:
For sale
Property type:
House & Single-family home
Property size:
8,213 sqft
Lot size:
88,910 sqft
Rooms:
3
Bedrooms:
3
Bathrooms:
3
Garages:
1
REAL ESTATE PRICE PER SQFT IN NEARBY CITIES
| City |
Avg price per sqft house |
Avg price per sqft apartment |
|---|---|---|
| Sintra | USD 328 | USD 258 |
| Alcabideche | USD 551 | USD 437 |
| Cascais | USD 437 | USD 524 |
| Belas | USD 355 | USD 279 |
| Cascais | USD 617 | USD 670 |
| Lisboa | USD 332 | USD 438 |
| Amadora | - | USD 284 |
| Alfragide | - | USD 331 |
| Linda a Velha | - | USD 541 |
| Odivelas | USD 277 | USD 317 |
| Algés | - | USD 541 |
| Mafra | USD 314 | USD 315 |
| Odivelas | - | USD 328 |
| Loures | USD 289 | USD 315 |
| Lisboa | USD 641 | USD 610 |
| Loures | USD 296 | USD 331 |
| Almada | USD 292 | USD 254 |
| Almada | USD 323 | USD 279 |
| Seixal | USD 273 | USD 261 |
