PICTURES ARE LOADING...
House & single-family home for sale in Santo André Estremoz
USD 1,572,080
House & Single-family home (For sale)
Reference:
EDEN-T83189187
/ 83189187
Reference:
EDEN-T83189187
Country:
PT
City:
Estremoz Evora
Category:
Residential
Listing type:
For sale
Property type:
House & Single-family home
Property size:
5,823 sqft
Rooms:
10
Bedrooms:
10
Bathrooms:
4
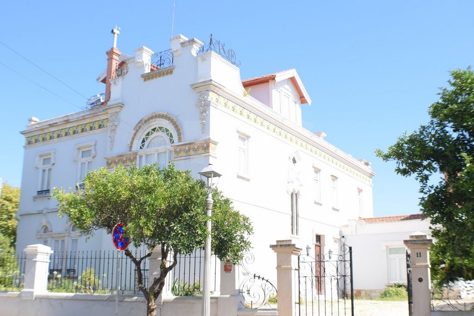
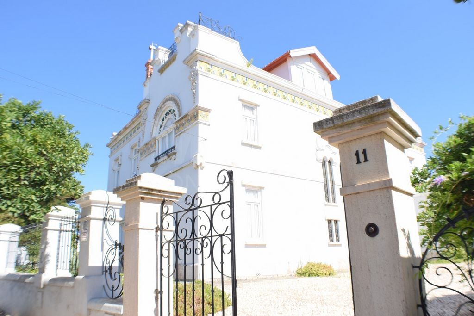
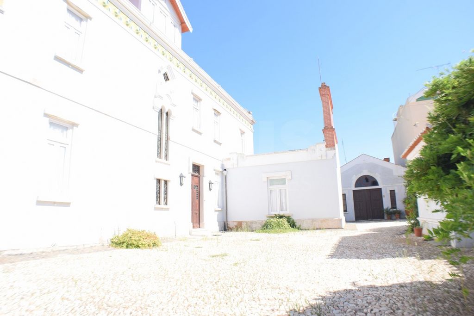
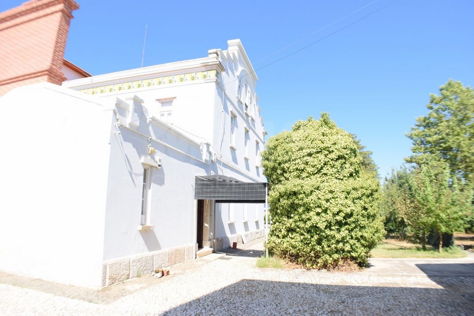
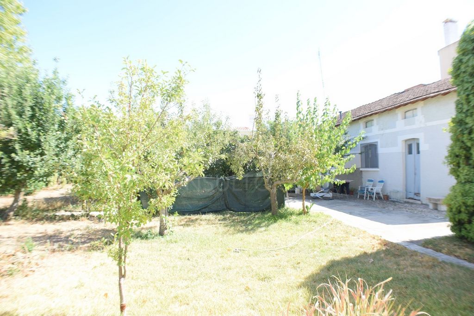
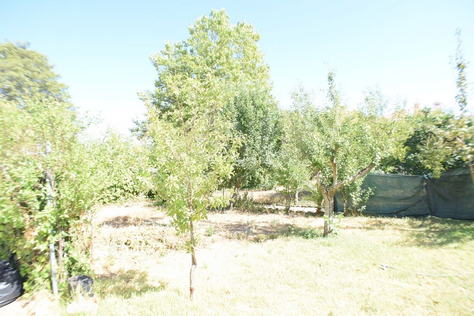
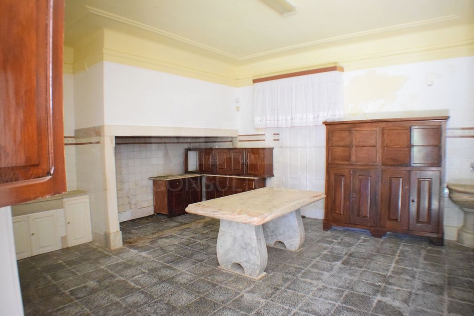
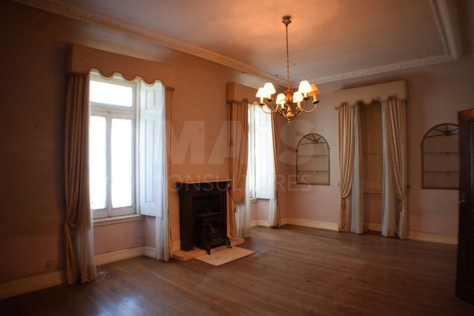
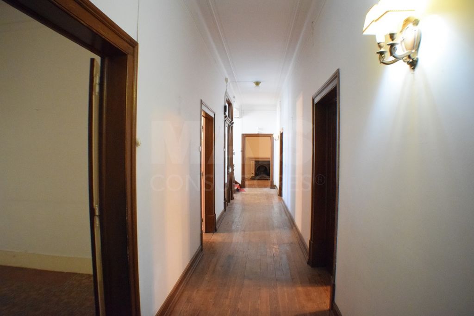
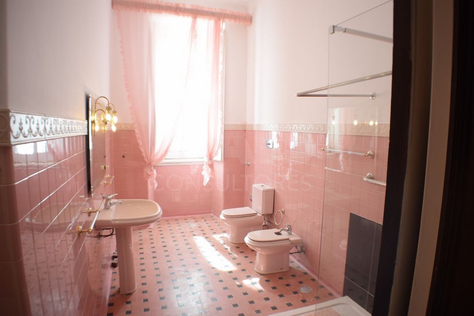
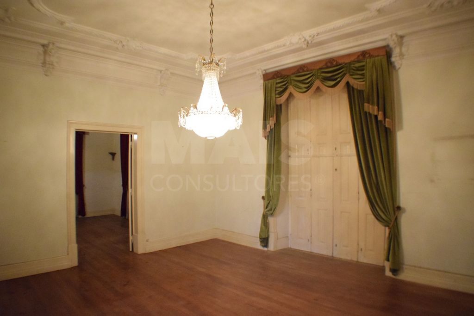

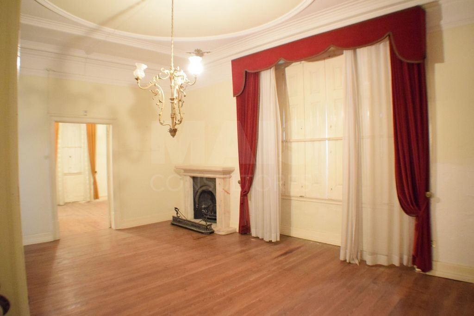
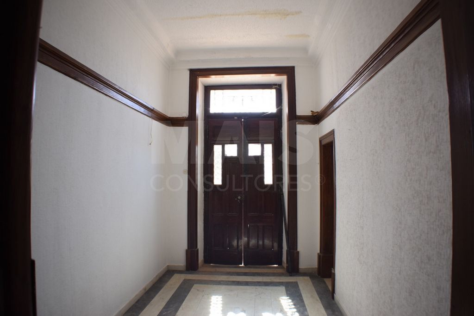
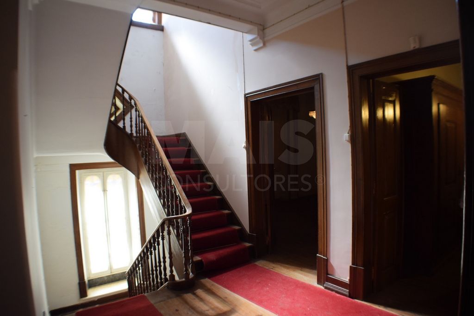
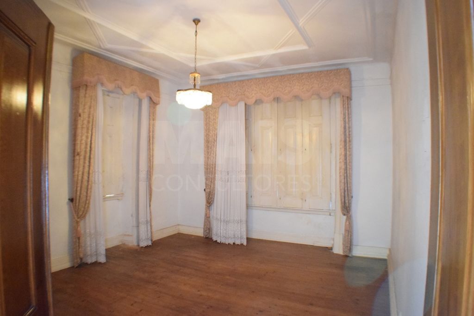
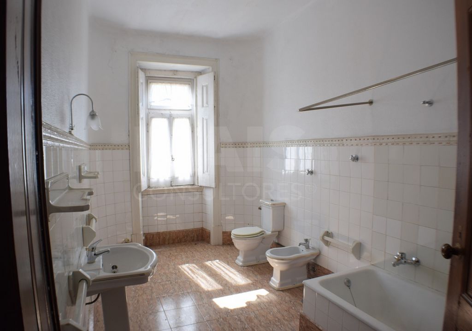
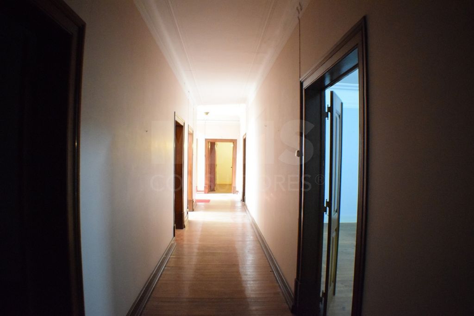
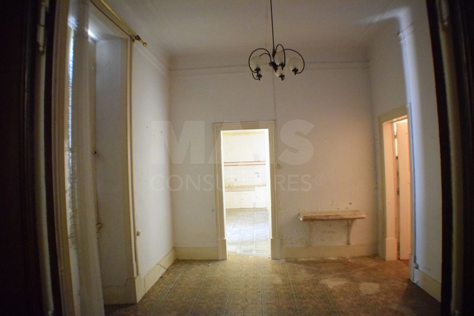
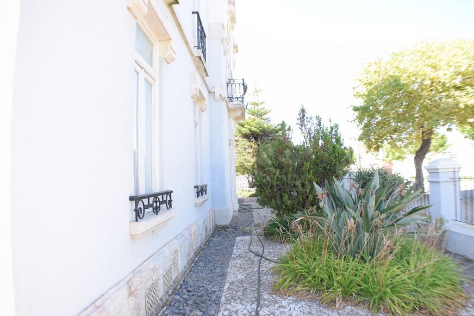
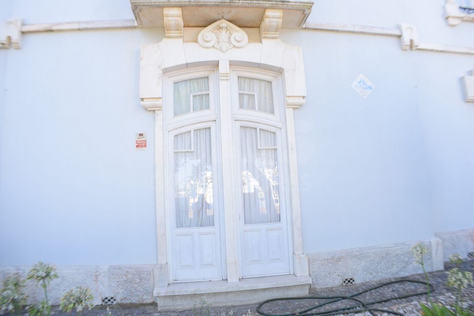
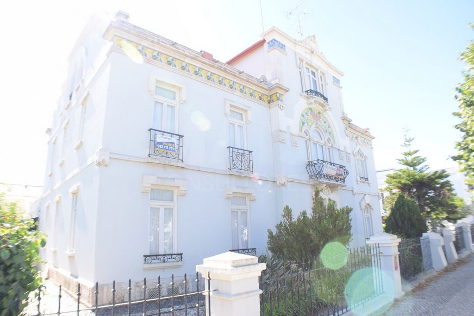

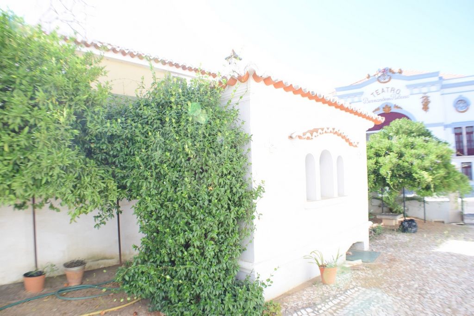
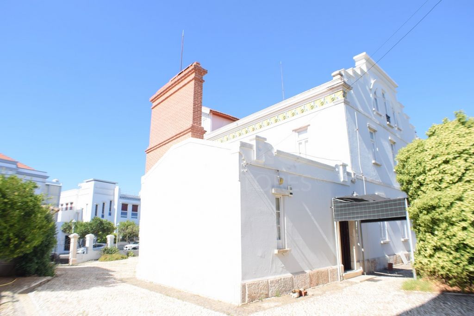
consisting of four floors, three of which are intended for housing and cellar in the basement.It also has a well with electric pump and a support building, transformed into a housing and garage. View more View less Palacete 10 divisions à Estremoz, désigné par O Palacete Vieira da Silva ou également connu sous le nom de Casa Vieira da Silva a été construit par le médecin João Lopes Nunes Vieira da Silva marié à Elisa Carmen Reynolds Graça Zagallo, dans la première décennie du XXe siècle, ayant été utilisé par lui-même comme résidence familiale. C’était le premier bâtiment à être construit sur l’Avenida da Estação dans la ville d’Estremoz. [1]C’est un bâtiment d’architecture de style Art Nouveau, se révélant dans la quincaillerie, le bleuissement des motifs naturalistes et dans la décoration des fenêtres et des portes.Il est actuellement en vente avec la possibilité de diverses utilisations, à la fois le tourisme et le logement. Il possède un magnifique jardin qui donne à ce palais une beauté extrême. Immeuble de logements familiaux situé dans l’union des paroisses de Santa Maria et Santo André, municipalité d’Estremoz, à une altitude de 421 m. Il a une typologie T10, a une surface utile de 541,29 m2 et un pied droit moyen de 3,17 m,
composé de quatre étages, dont trois sont destinés au logement et à la cave au sous-sol.Il dispose également d’un puits avec pompe électrique et d’un bâtiment de soutien, transformé en logement et garage. Palacete 10 divisões em Estremoz, designado por O Palacete Vieira da Silva ou também conhecido por Casa Vieira da Silva foi mandado construir pelo médico João Lopes Nunes Vieira da Silva casado com Elisa Carmen Reynolds Graça Zagallo, na primeira década do século XX, tendo sido utilizado pelo próprio como residência familiar. Foi o primeiro edifício a ser construído na Avenida da Estação na cidade de Estremoz.[1]É um edifício de arquitetura do estilo Arte Nova, revelando-se nas ferragens, azulejaria de motivos naturalistas e na decoração das janelas e portas.Encontra-se neste momento à venda com a possibilidade de várias utilizações, quer de turismo, quer habitacional. Dispõe de uns magníficos jardins que confere a este Palacete, uma beleza extrema. Edifício de habitação familiar que se localiza na união de freguesias de Santa Maria e Santo André, concelho de Estremoz, a uma altitude de 421 m. Apresenta uma tipologia T10, possui uma área útil de pavimento de 541,29 m2 e um pé direito médio de 3,17 m,
sendo constituído por quatro pisos, sendo três destinados à habitação e adega na cave.Tem ainda poço com bomba elétrica e um edifício de apoio, transformado em habitação e garagem. Palacete 10 divisions in Estremoz, designated by O Palacete Vieira da Silva or also known as Casa Vieira da Silva was built by the doctor João Lopes Nunes Vieira da Silva married to Elisa Carmen Reynolds Graça Zagallo, in the first decade of the twentieth century, having been used by himself as a family residence. It was the first building to be built on Avenida da Estação in the city of Estremoz. [1]It is a building of architecture of the Art New style, revealing itself in the hardware, bluery of naturalistic motifs and in the decoration of windows and doors.It is currently on sale with the possibility of various uses, both tourism and housing. It has a magnificent gardens that gives this Palacete an extreme beauty. Family housing building located in the union of parishes of Santa Maria and Santo André, municipality of Estremoz, at an altitude of 421 m. It has a typology T10, has a useful floor area of 541.29 m2 and an average right foot of 3.17 m,
consisting of four floors, three of which are intended for housing and cellar in the basement.It also has a well with electric pump and a support building, transformed into a housing and garage.