USD 2,588,983
3,511 sqft
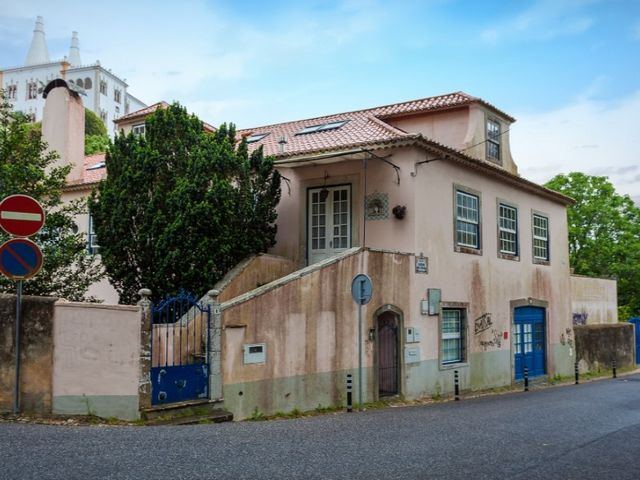
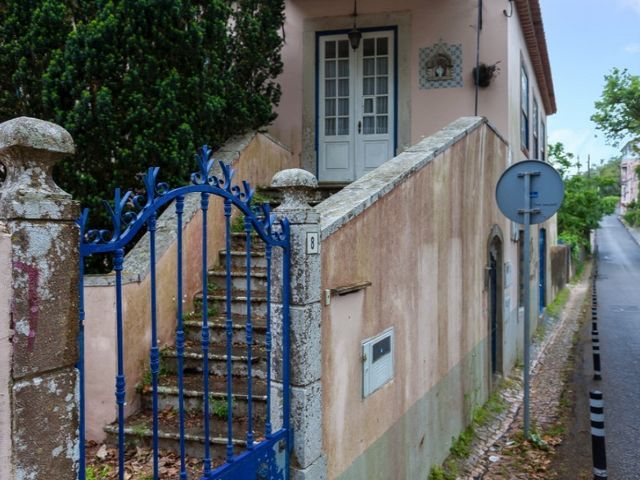
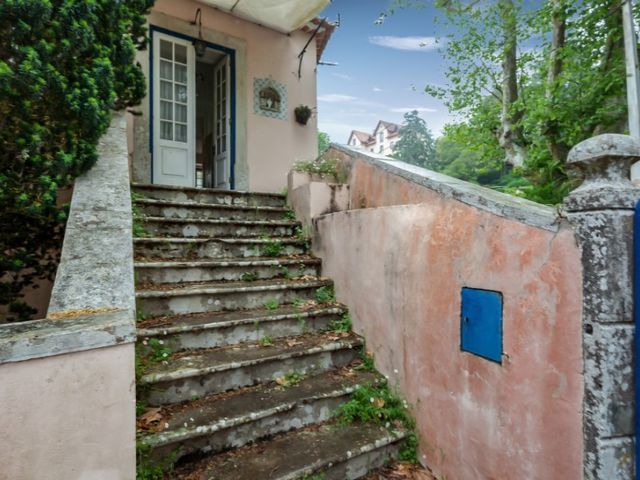

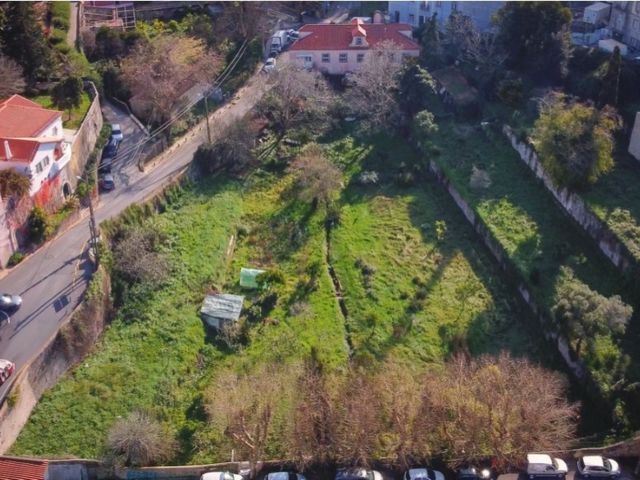
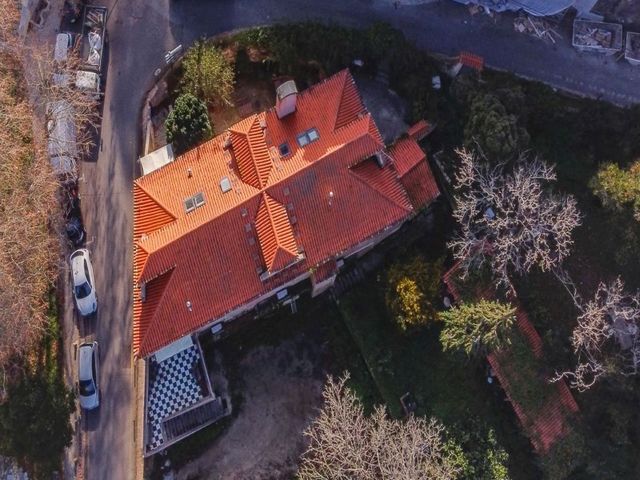
3 studios with kitchenette and full bathroom, with entrance separate from the rest of the villa
Upper R/C
2 bedrooms, 2 kitchens, pantry, living room with fireplace, dining room, 2 full bathrooms
Loft
Fully habitable with full bathroomLand construction area for another purpose: 1.630m2, maximum 9m2 height (2 floors above ground) and 326m2 underground. These numbers can be increased in case of a Municipal Interest Project or Collective UseContact me to find out more about this opportunity. View more View less Vidéos sur le symbole du film, ci-dessus.Au cur de la « Vila de Sintra », à côté du Palais National, vous trouverez cette occasion unique d'acheter. Emplacement dans la zone ARU - Zone de réhabilitation urbaine.Terrain avec un total de 6520m2, résultat de la somme de 2 lots, 1 rustique avec 5640m2 et 1 urbain avec 880m2. Dans ce dernier, il y a une villa au design portugais traditionnel, avec un total de 520m2, à rénover, composée de rez-de-chaussée, 1er étage et grenier habitable
et terrasses.Répartition des divisionsR/C inférieur
3 studios avec kitchenette, salle de bain complète e entrée sépare du reste de la villa
R/C supérieur
2 chambres, 2 cuisines, cellier, salon avec cheminée, salle à manger, 2 salles de bain complètes
Grenier
Entièrement habitable avec salle de bain complèteSurface de construction du terrain à d'autres fins: 1.630m2, hauteur maximale de 9m2 (2 étages au-dessus du sol) et 326m2 sous terre. Ceux-ci chiffres peuvent être augmentés dans le cas d'un projet d'intérêt municipal ou d'un usage collectifContactez-moi pour en savoir plus sur cette opportunité. No coração da 'Vila de Sintra', junto ao Palácio Nacional, encontra esta oportunidade única de compra. Localização em zona ARU - Área de Reabilitação Urbana. Lote com um total de 6520m2, resultado da soma de 2 lotes, 1 rústico com 5.640m2 e 1 urbano com 880m2. Neste último, encontra-se uma moradia com traça tradicional portuguesa, com um total de 520m2 , para remodelação, composta por R/C, 1º andar e sótão habitável e terraços. Distribuição das DivisõesR/C inferior
3 estúdios com kitchenette, casa de banho completa e com entrada à parte da restante moradia
R/C superior
2 quartos, 2 cozinhas, despensa, de estar com lareira, sala de jantar, 2 casas de banho completas
Sótão
Totalmente habitável com casa de banho completaÁrea de construção do terreno para outra finalidade: 1.630m2, máximo 9m2 de altura (2 andares acima do solo) e 326m2 subterrâneos. Estes números podem ser aumentados no caso de um Projeto de Interesse Municipal ou Utilização Coletiva.Contacte-me para saber mais sobre esta oportunidade. Videos on movie symbol, above.In the heart of the 'Vila de Sintra', next to the National Palace, you will find this unique opportunity of purchase. Location in ARU zone - Urban Rehabilitation Area.Plot with a total of 6520m2, result of the sum of 2 plots, 1 rustic with 5640m2 and 1 urban with 880m2. In this last one, there is a villa with traditional Portuguese design, with a total of 520m2, for remodeling, composed of ground floor, 1st floor and habitable attic and terraces.Distribution of DivisionsLower R/C
3 studios with kitchenette and full bathroom, with entrance separate from the rest of the villa
Upper R/C
2 bedrooms, 2 kitchens, pantry, living room with fireplace, dining room, 2 full bathrooms
Loft
Fully habitable with full bathroomLand construction area for another purpose: 1.630m2, maximum 9m2 height (2 floors above ground) and 326m2 underground. These numbers can be increased in case of a Municipal Interest Project or Collective UseContact me to find out more about this opportunity. Videos on movie symbol, above.In the heart of the 'Vila de Sintra', next to the National Palace, you will find this unique opportunity of purchase. Location in ARU zone - Urban Rehabilitation Area.Plot with a total of 6520m2, result of the sum of 2 plots, 1 rustic with 5640m2 and 1 urban with 880m2. In this last one, there is a villa with traditional Portuguese design, with a total of 520m2, for remodeling, composed of ground floor, 1st floor and habitable attic and terraces.Distribution of DivisionsLower R/C
3 studios with kitchenette and full bathroom, with entrance separate from the rest of the villa
Upper R/C
2 bedrooms, 2 kitchens, pantry, living room with fireplace, dining room, 2 full bathrooms
Loft
Fully habitable with full bathroomLand construction area for another purpose: 1.630m2, maximum 9m2 height (2 floors above ground) and 326m2 underground. These numbers can be increased in case of a Municipal Interest Project or Collective UseContact me to find out more about this opportunity. Videos on movie symbol, above.In the heart of the 'Vila de Sintra', next to the National Palace, you will find this unique opportunity of purchase. Location in ARU zone - Urban Rehabilitation Area.Plot with a total of 6520m2, result of the sum of 2 plots, 1 rustic with 5640m2 and 1 urban with 880m2. In this last one, there is a villa with traditional Portuguese design, with a total of 520m2, for remodeling, composed of ground floor, 1st floor and habitable attic and terraces.Distribution of DivisionsLower R/C
3 studios with kitchenette and full bathroom, with entrance separate from the rest of the villa
Upper R/C
2 bedrooms, 2 kitchens, pantry, living room with fireplace, dining room, 2 full bathrooms
Loft
Fully habitable with full bathroomLand construction area for another purpose: 1.630m2, maximum 9m2 height (2 floors above ground) and 326m2 underground. These numbers can be increased in case of a Municipal Interest Project or Collective UseContact me to find out more about this opportunity.