PICTURES ARE LOADING...
House & single-family home for sale in Montepulciano
USD 1,946,575
House & Single-family home (For sale)
Reference:
EDEN-T84767577
/ 84767577
Reference:
EDEN-T84767577
Country:
IT
City:
Montepulciano
Postal code:
53045
Category:
Residential
Listing type:
For sale
Property type:
House & Single-family home
Property size:
10,764 sqft
Lot size:
161,459 sqft
Rooms:
19
Bedrooms:
5
Bathrooms:
6
Parkings:
1
Garages:
1
Air-conditioning:
Yes
REAL ESTATE PRICE PER SQFT IN NEARBY CITIES
| City |
Avg price per sqft house |
Avg price per sqft apartment |
|---|---|---|
| Tuscany | USD 221 | USD 407 |
| Italy | USD 257 | USD 389 |
| Lazio | - | USD 271 |
| Bastia | - | USD 357 |
| Haute-Corse | USD 374 | USD 413 |
| Corse | USD 391 | USD 463 |
| Venice | - | USD 517 |
| Porto-Vecchio | USD 663 | USD 651 |
| Corse-du-Sud | - | USD 473 |
| Ajaccio | USD 476 | USD 439 |
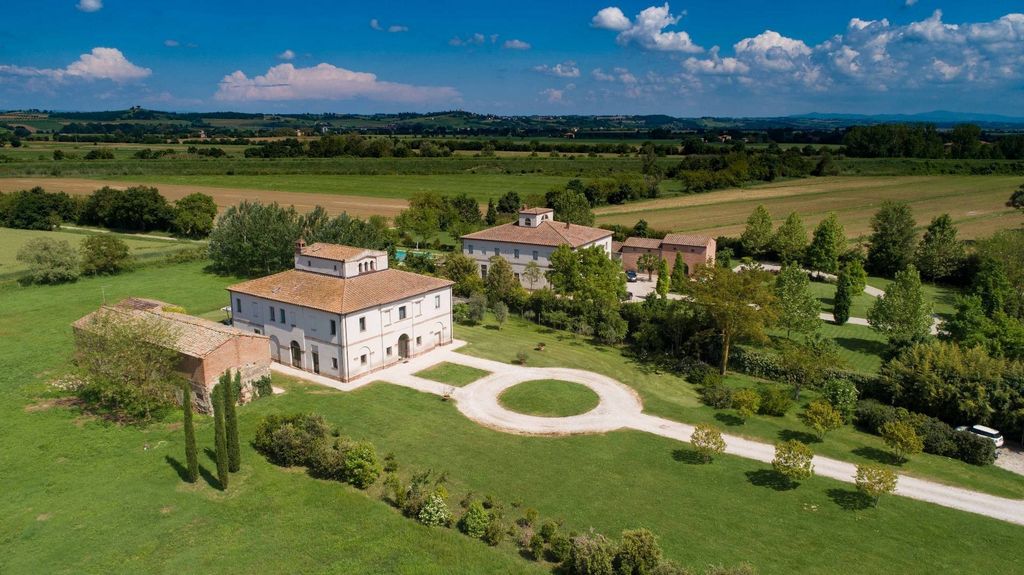
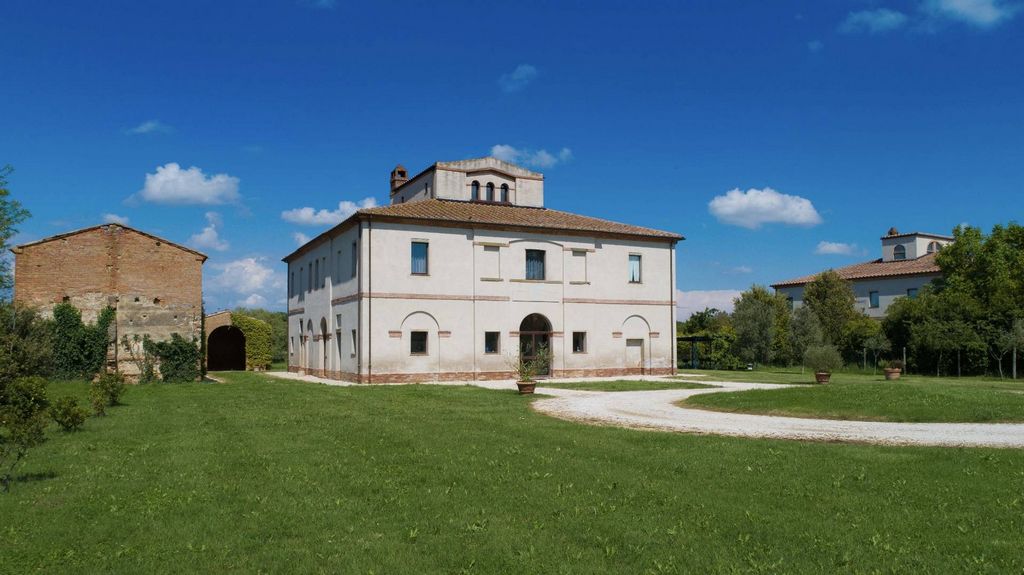
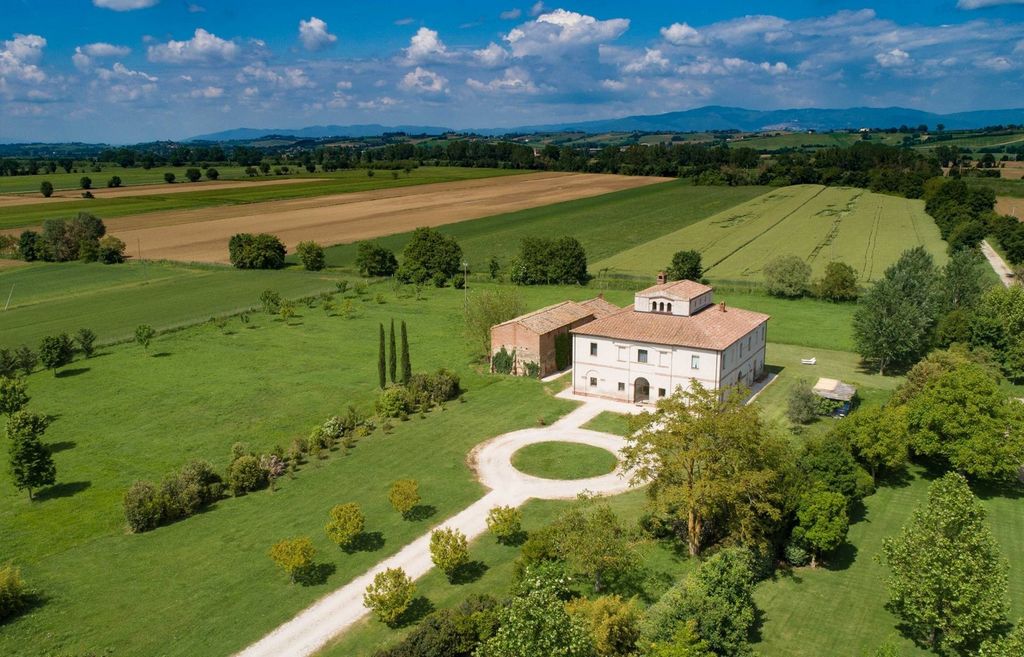
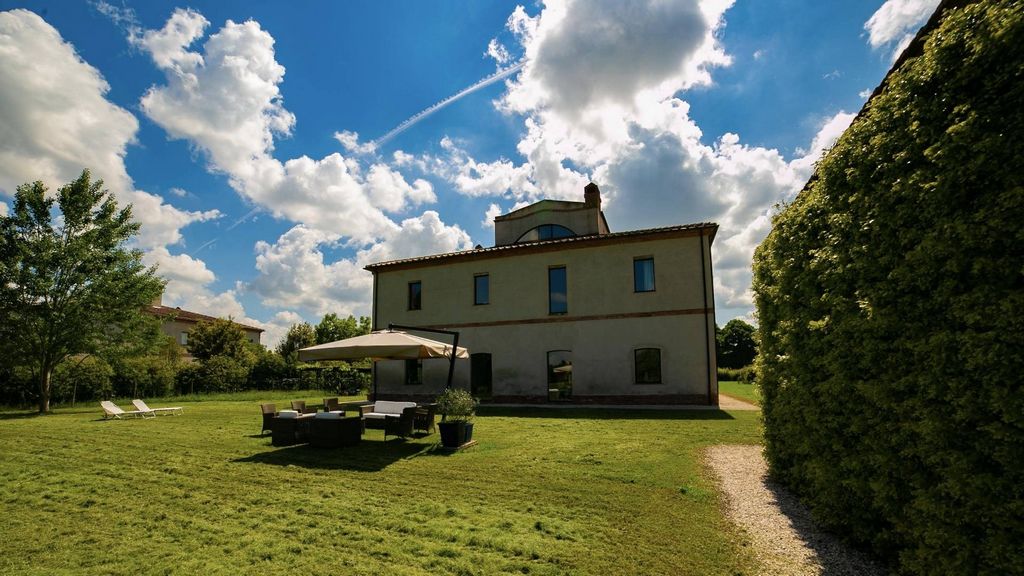
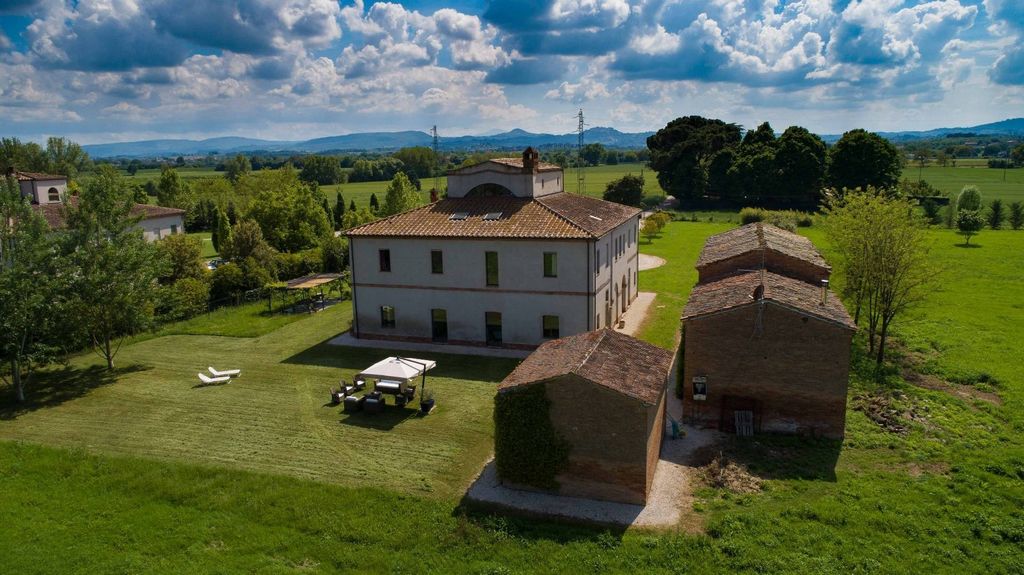
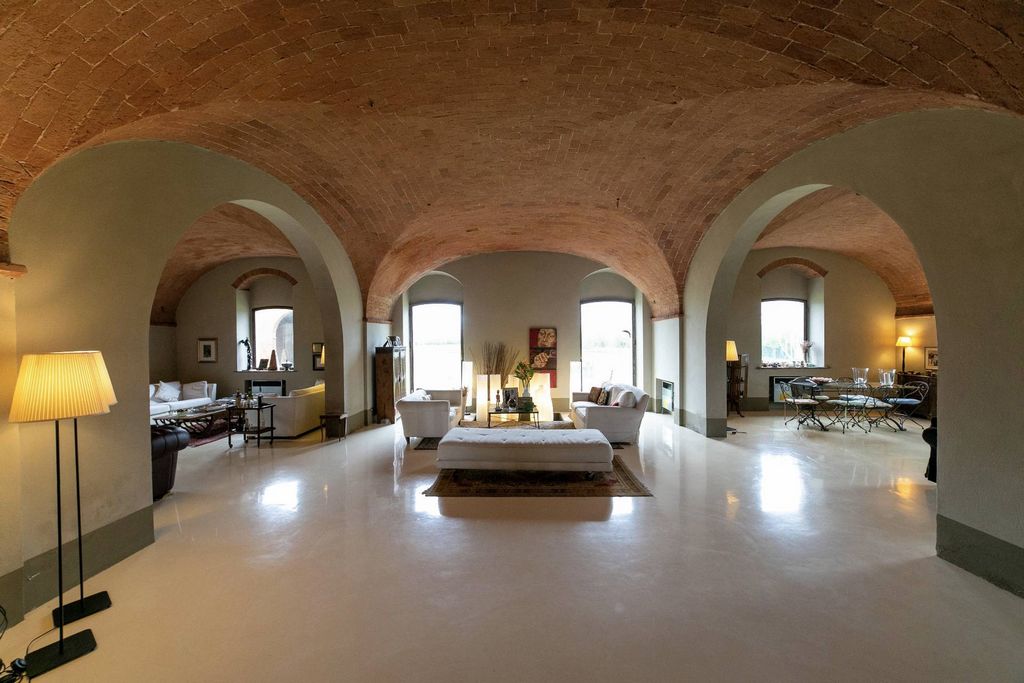
Features:
- Garage
- Garden
- Parking
- Air Conditioning View more View less Villa historique parfaitement restaurée immergée dans un terrain verdoyant d'environ 1,5 hectare avec un jardin parfaitement entretenu de plantes indigènes, un verger et un espace pour les repas en plein air équipé d'un belvédère. La Villa date de 1790 avec les caractéristiques architecturales de la maison de récupération de la Valdichiana, plus connue sous le nom de "Casa Leopoldina" avec une tour centrale en forme de toit en pavillon "Cloître-voûte", et avec ses dépendances rurales utilisées jusqu'en 1970 pour le séchage de tabac.Situé à Montepulciano dont l'histoire remonte aux Étrusques (IVe siècle av. J.-C.), il est célèbre pour les excellents vignobles qui produisent le Vino Nobile di Montepulciano DOCG.Montepulciano, dans la province de Sienne, est situé à une altitude de 605 mètres et il est situé entre la Valdichiana et le Val d'Orcia. Ce type de propriété, dont il existe une documentation historiographique très étendue, un patrimoine historique unique au monde, est une particularité de la campagne toscane appelée Valdichiana : ce sont les premières maisons rurales qui, en 1700, ont été construites au milieu de les fermes suite à la poursuite de la récupération de la Valdichiana par le Grand-Duc de Toscane Pietro Leopoldo I de Lorraine. La villa principale d'environ 700 mètres carrés. elle a été parfaitement et élégamment rénovée avec voûtes, voûtes et poutres apparentes et finitions de luxe. Il est possible de construire une piscine. La Villa est répartie sur trois niveaux plus un "pigeonnier", habitable et utilisable comme bureau, d'où vous pourrez profiter d'une vue incomparable sur Montepulciano et Cortona. Dans la Villa, vous entrez au rez-de-chaussée par une entrée principale, où se trouve une salle de bain de service pour les invités, qui s'ouvre sur un couloir donnant accès à une cuisine spacieuse et moderne au design italien, à une salle à manger puis à un hall impressionnant, composé de trois espaces adjacents séparés par des arcs avec une cheminée monumentale. Tout le rez-de-chaussée est un espace ouvert, rendu encore plus agréable par le choix d'utiliser un sol en résine blanche sans joint. Également situé au rez-de-chaussée, il y a une buanderie et une pièce intéressante, avec un accès extérieur séparé, actuellement utilisée comme entrepôt mais qui peut facilement devenir une zone habitable, déjà aménagée en usine avec une salle de bain privée, pour toute femme de chambre ou gardien . Le premier étage est accessible par un bel escalier en pierre d'origine. Magnifique est le grand salon d'une hauteur de plus de quatre mètres, avec sa cheminée d'origine, aux angles duquel vous atteignez les quatre chambres avec salle de bain et la chambre principale, précédée d'une armoire à deux étages, avec un dressing qui précède la grande salle de bain. De la chambre principale, un "pigeonnier" bien éclairé est accessible par un escalier La rénovation de la propriété a suivi les principes de la bio-architecture et tous les matériaux utilisés sont naturels et éco-compatibles dans l'esprit d'une utilisation écologiquement durable, complétés par des systèmes électriques créés avec BTicino demotics, leader mondial du secteur. La villa fait partie du Catasto Leopoldino de Florence qui ne comprend que 120 maisons originales de typologie similaire, mais cela représente un véritable chef-d'uvre dans le Val di Chiana : c'est l'un des très rares survivants qui a conservé intactes les voûtes en brique datant à l'année de construction. L'ensemble immobilier dispose également de deux dépendances, pour un total d'environ 200 m2, en partie encore à réhabiliter mais en bon état. Dans une partie de celles-ci se trouve une chaudière à granulés capable de chauffer toute la maison et reliée à un système dans lequel il est possible de personnaliser l'activation dans les différe
Features:
- Garage
- Garden
- Parking
- Air Conditioning Villa storica perfettamente ristrutturata immersa in un verdeggiante terreno di circa 1,5 ettari con giardino di piante autoctone perfettamente curato, un frutteto e un'area per i pranzi all'aperto attrezzata con un gazebo. La Villa risale al 1790 con caratteristiche architettoniche di Casa della bonifica della Valdichiana più nota come Casa Leopoldina con torre centrale a forma di tetto a padiglione "Cloister-vault, e con i suoi annessi rurali utilizzati sino al 1970 per lessiccazione del tabacco. Situata in Montepulciano la cui storia risale agli Etruschi (IV secolo a.C), è famosa per gli eccellenti vigneti che producono il Vino Nobile di Montepulciano DOCG. Montepulciano, in provincia di Siena, si trova ad un'altitudine di 605 metri ed è situato tra la Valdichiana e la Val dOrcia. Questa tipologia di immobili, di cui esiste una amplissima documentazione storiografica, patrimonio storico unico al mondo, è una peculiarità della campagna toscana denominata della Valdichiana: furono le prime case rurali che, nel 1700, sorsero in mezzo ai poderi in seguito alla prosecuzione della bonifica della Valdichiana per opera del Granduca di Toscana Pietro Leopoldo I° di Lorena. La villa principale di circa 700 mq. è stata perfettamente ed elegantemente ristrutturata con archi, volte e traverse a vista e finiture di lusso. E' possibile realizzare una piscina. La Villa si sviluppa su tre livelli più una colombaia", vivibile e utilizzabile come studio, da cui si gode una vista impareggiabile sia su Montepulciano che su Cortona. Nella Villa si entra al piano terra attraverso un ingresso principale, dove si trova un bagno di servizio per gli ospiti, che si apre in un disimpegno di accesso ad una spaziosa e moderna cucina di design italiano, ad una sala da pranzo per poi entrare in un imponente salone, composto da tre aree adiacenti separate da archi con un monumentale camino. Tutto il piano terra è open space, reso ancor più piacevole dalla scelta di utilizzare un pavimento in resina bianca senza soluzione di continuità. Sempre situato al piano terra c'è una lavanderia e un interessante stanza, con un accesso esterno separato, attualmente utilizzata come magazzino ma che può facilmente diventare una zona vivibile, già impiantisticamente predisposta con bagno privato, per leventuale donna di servizio o custode. Al primo piano si arriva attraverso una stupenda scala in pietra originale. Magnificente è lampio soggiorno con una altezza di oltre quattro metri, con il suo camino originale, agli angoli del quale si arriva alle quattro camere da letto con bagno ed alla camera da letto padronale, preceduta da un guardaroba a due piani, con uno antibagno che antecede il grande bagno. Dalla stanza da letto padronale si accede, tramite una scala, colombaia" ben illuminata La ristrutturazione della proprietà ha seguito i principi della bioarchitettura e tutti i materiali utilizzati sono naturali ed eco-compatibili nello spirito di un uso ecologicamente sostenibile, completati da una impiantistica elettrica realizzata con demotica BTicino, leader mondiale del settore. La villa fa parte del Catasto Leopoldino di Firenze che annovera solo 120 case originali di simile tipologia, ma questa rappresenta un vero e proprio masterpiece in Val di Chiana: è una delle pochissime, superstiti, che conservava intatte le volte in mattoni risalenti all'anno di costruzione. Il complesso immobiliare ha inoltre due annessi, per un totale di circa 200 mq, in parte ancora da bonificare ma in buone condizioni. In una parte di questi è sistemata la caldaia a pellet in grado di riscaldare tutta la casa e collegata con un sistema in cui è possibile personalizzare l'attivazione nelle varie aree della casa, e gli impianti dell'acqua. *ESCLUSIVA di Vendita dell'Agenzia immobiliare Coldwell Banker - Per motivi di Privacy lindirizzo in scheda è indicativo e limmobile si trova comunque nelle immediate vicinanze*
Features:
- Garage
- Garden
- Parking
- Air Conditioning Perfectly restored historic villa immersed in a verdant land of about 1.5 hectares with a perfectly maintained garden of native plants, an orchard and an area for outdoor dining equipped with a gazebo. The Villa dates back to 1790 with the architectural characteristics of the Valdichiana reclamation house, better known as "Casa Leopoldina" with a central tower in the shape of a "Cloister-vault" pavilion roof, and with its rural outbuildings used until 1970 for drying of tobacco. Located in Montepulciano whose history dates back to the Etruscans (4th century BC), it is famous for the excellent vineyards that produce the Vino Nobile di Montepulciano DOCG. Montepulciano, in the province of Siena, is located at an altitude of 605 meters and it is located between the Valdichiana and the Val d'Orcia. This type of property, of which there is a very extensive historiographical documentation, a unique historical heritage in the world, is a peculiarity of the Tuscan countryside called Valdichiana: they were the first rural houses which, in 1700, were built in the middle of the farms following the continuation of the reclamation of the Valdichiana by the Grand Duke of Tuscany Pietro Leopoldo I of Lorraine. The main villa of about 700 square meters. it has been perfectly and elegantly renovated with exposed arches, vaults and crossbeams and luxury finishes. It is possible to build a swimming pool. The Villa is spread over three levels plus a "dovecote", livable and usable as a study, from which you can enjoy an incomparable view of both Montepulciano and Cortona. In the Villa you enter on the ground floor through a main entrance, where there is a service bathroom for guests, which opens into a hallway giving access to a spacious and modern Italian design kitchen, to a dining room and then to an impressive hall, made up of three adjacent areas separated by arches with a monumental fireplace. The whole ground floor is open space, made even more pleasant by the choice of using a seamless white resin floor. Also located on the ground floor there is a laundry room and an interesting room, with a separate external access, currently used as a warehouse but which can easily become a livable area, already plant-engineered with a private bathroom, for any maid or caretaker . The first floor is reached via a beautiful original stone staircase. Magnificent is the large living room with a height of over four meters, with its original fireplace, at the corners of which you reach the four bedrooms with bathroom and the master bedroom, preceded by a two-story wardrobe, with a dressing room that precedes the large bathroom. From the master bedroom, a well-lit "dovecote" is accessed via a staircase The renovation of the property followed the principles of bio-architecture and all the materials used are natural and eco-compatible in the spirit of an ecologically sustainable use, completed by electrical systems created with BTicino demotics, world leader in the sector. The villa is part of the Catasto Leopoldino of Florence which includes only 120 original houses of similar typology, but this represents a real masterpiece in the Val di Chiana: it is one of the very few, surviving, which kept intact the brick vaults dating back to the year of construction. The real estate complex also has two outbuildings, for a total of approximately 200 m2, partly still to be reclaimed but in good condition. In one part of these there is a pellet boiler capable of heating the whole house and connected to a system in which it is possible to customize activation in the various areas of the house, and the water systems. *EXCLUSIVE Sale of the Coldwell Banker real estate agency - For privacy reasons, the address in the file is indicative and the property is in any case located in the immediate vicinity*
Features:
- Garage
- Garden
- Parking
- Air Conditioning Perfekt restaurierte historische Villa inmitten eines grünen Grundstücks von etwa 1,5 Hektar mit einem perfekt gepflegten Garten mit einheimischen Pflanzen, einem Obstgarten und einem Bereich für Mahlzeiten im Freien mit Pavillon. Die Villa stammt aus dem Jahr 1790 und weist die architektonischen Merkmale des Rekultivierungshauses Valdichiana auf, besser bekannt als Casa Leopoldina, mit einem zentralen Turm in Form eines Kreuzganggewölbes-Pavillondachs und mit ländlichen Nebengebäuden, die bis 1970 zum Trocknen genutzt wurden Tabak. Das Hotel liegt in Montepulciano, dessen Geschichte bis zu den Etruskern (4. Jahrhundert v. Chr.) zurückreicht, und ist berühmt für die hervorragenden Weinberge, die den Vino Nobile di Montepulciano DOCG produzieren. Montepulciano, in der Provinz Siena, liegt auf einer Höhe von 605 m Meter und liegt zwischen dem Valdichiana und dem Val d'Orcia. Diese Art von Anwesen, für die es eine sehr umfangreiche historiografische Dokumentation gibt, ein weltweit einzigartiges historisches Erbe, ist eine Besonderheit der toskanischen Landschaft namens Valdichiana: Es handelte sich um die ersten Landhäuser, die im Jahr 1700 mitten in der Toskana gebaut wurden die Höfe nach der Fortsetzung der Urbarmachung des Valdichiana durch den Großherzog der Toskana Pietro Leopoldo I. von Lothringen. Die Hauptvilla ist etwa 700 Quadratmeter groß. Es wurde perfekt und elegant mit freiliegenden Bögen, Gewölben und Querbalken sowie luxuriöser Ausstattung renoviert. Es besteht die Möglichkeit, ein Schwimmbad zu bauen. Die Villa erstreckt sich über drei Ebenen und einen Taubenschlag, der bewohnbar und als Arbeitszimmer nutzbar ist und von dem aus Sie einen unvergleichlichen Blick auf Montepulciano und Cortona genießen können. In die Villa gelangen Sie im Erdgeschoss durch einen Haupteingang, wo sich ein Servicebad für Gäste befindet, das in einen Flur führt, der Zugang zu einer geräumigen und modernen italienischen Designküche, einem Esszimmer und dann zu einer beeindruckenden Halle bietet. bestehend aus drei angrenzenden, durch Bögen getrennten Bereichen mit einem monumentalen Kamin. Das gesamte Erdgeschoss ist ein offener Raum, der durch die Wahl eines fugenlosen weißen Harzbodens noch angenehmer wird. Im Erdgeschoss befinden sich außerdem eine Waschküche und ein interessanter Raum mit separatem Außenzugang, der derzeit als Lagerhaus genutzt wird, sich aber leicht in einen Wohnraum umwandeln lässt, der bereits anlagentechnisch mit einem eigenen Badezimmer ausgestattet ist und für jedes Zimmermädchen oder Hausmeister geeignet ist . Die erste Etage erreicht man über eine schöne originale Steintreppe. Herrlich ist das große Wohnzimmer mit einer Höhe von über vier Metern, mit seinem originalen Kamin, an dessen Ecken man die vier Schlafzimmer mit Bad und das Hauptschlafzimmer erreicht, dem ein zweistöckiger Kleiderschrank vorgelagert ist, mit vorgelagertem Ankleidezimmer das große Badezimmer. Vom Hauptschlafzimmer gelangt man über eine Treppe in einen gut beleuchteten Taubenschlag. Die Renovierung des Anwesens folgte den Grundsätzen der Bio-Architektur und alle verwendeten Materialien sind natürlich und umweltfreundlich im Sinne einer ökologisch nachhaltigen Nutzung, ergänzt durch elektrische Systeme, die mit BTicino demotics, dem Weltmarktführer in der Branche, entwickelt wurden. Die Villa ist Teil des Catasto Leopoldino von Florenz, der nur 120 Originalhäuser ähnlicher Typologie umfasst. Sie stellt jedoch ein wahres Meisterwerk im Val di Chiana dar: Sie ist eines der wenigen erhaltenen Gebäude, bei denen die Ziegelgewölbe aus der Zeit erhalten geblieben sind auf das Baujahr. Der Immobilienkomplex verfügt außerdem über zwei Nebengebäude mit einer Gesamtfläche von ca. 200 m2, die teilweise noch saniert werden müssen, aber in gutem Zustand sind. In einem Teil davon befindet sich ein Pelletkessel, der das ganze Haus heizen
Features:
- Garage
- Garden
- Parking
- Air Conditioning Villa histórica perfectamente restaurada inmersa en un terreno verde de aproximadamente 1,5 hectáreas con un jardín de plantas autóctonas perfectamente cuidado, un huerto y una zona para comer al aire libre equipada con un mirador. La Villa data de 1790 con las características arquitectónicas de la casa de recuperación de Valdichiana, más conocida como "Casa Leopoldina" con una torre central en forma de techo de pabellón de "bóveda de claustro", y con sus dependencias rurales utilizadas hasta 1970 para secado de tabaco.Ubicada en Montepulciano, cuya historia se remonta a los etruscos (siglo IV a. C.), es famosa por los excelentes viñedos que producen el Vino Nobile di Montepulciano DOCG.Montepulciano, en la provincia de Siena, se encuentra a una altitud de 605 metros y se encuentra entre la Valdichiana y la Val d'Orcia. Este tipo de propiedades, de las que existe una documentación historiográfica muy extensa, un patrimonio histórico único en el mundo, es una peculiaridad de la campiña toscana llamada Valdichiana: fueron las primeras casas rurales que, en 1700, se construyeron en medio de las fincas tras la continuación de la recuperación de la Valdichiana por el Gran Duque de Toscana Pietro Leopoldo I de Lorena. La villa principal de unos 700 metros cuadrados. ha sido perfectamente y elegantemente renovado con arcos, bóvedas y vigas vistas y acabados de lujo. Es posible construir una piscina. La Villa se distribuye en tres niveles más un "palomar", habitable y utilizable como estudio, desde el que se puede disfrutar de una vista incomparable tanto de Montepulciano como de Cortona. En la Villa se ingresa en la planta baja a través de una entrada principal, donde se encuentra un baño de servicio para invitados, que se abre a un pasillo que da acceso a una amplia y moderna cocina de diseño italiano, a un comedor y luego a un impresionante recibidor, formado por tres cuerpos contiguos separados por arcos con una monumental chimenea. Toda la planta baja es un espacio abierto, que se vuelve aún más agradable gracias a la elección de utilizar un suelo de resina blanca sin juntas. También en la planta baja se encuentra un cuarto de lavado y una interesante habitación, con acceso externo independiente, actualmente utilizada como almacén pero que fácilmente puede convertirse en un área habitable, ya en planta con baño privado, para cualquier empleada doméstica o cuidadora. . Se accede al primer piso a través de una hermosa escalera de piedra original. Magnífico es el gran salón de más de cuatro metros de altura, con su original chimenea, en cuyas esquinas se accede a los cuatro dormitorios con baño y al dormitorio principal, precedido por un armario a dos alturas, con un vestidor que antecede el baño grande. Desde el dormitorio principal se accede a través de una escalera a un "palomar" bien iluminado La renovación de la propiedad siguió los principios de la bioarquitectura y todos los materiales utilizados son naturales y eco-compatibles en el espíritu de un uso ecológicamente sostenible, completado por sistemas eléctricos creados con BTicino demotics, líder mundial en el sector. La villa es parte del Catasto Leopoldino de Florencia, que incluye solo 120 casas originales de tipología similar, pero esto representa una verdadera obra maestra en Val di Chiana: es uno de los pocos, sobrevivientes, que mantuvo intactas las bóvedas de ladrillo que datan al año de construcción. El complejo inmobiliario también cuenta con dos dependencias, por un total de aproximadamente 200 m2, en parte aún por recuperar pero en buenas condiciones. En una parte de ellas hay una caldera de pellets capaz de calentar toda la casa y conectada a un sistema en el que es posible personalizar la activación en las distintas zonas de la casa, y los sistemas de agua. *Venta EXCLUSIVA de la agencia inmobiliaria Coldwell Banker - Por motivos de privacidad, la dirección que fi
Features:
- Garage
- Garden
- Parking
- Air Conditioning Dokonale zrekonstruovaná historická vila ponořená do zeleného pozemku o rozloze asi 1,5 hektaru s dokonale upravenou zahradou s původními rostlinami, ovocným sadem a prostorem pro venkovní stolování s altánem. Vila pochází z roku 1790 a má architektonické prvky rekultivačního domu Valdichiana, známějšího jako Casa Leopoldina, s centrální věží v podobě klenuté střechy pavilonu a s venkovskými hospodářskými budovami, které sloužily k sušení tabáku až do roku 1970. Nachází se v Montepulcianu, jehož historie sahá až do dob Etrusků (4. století př. n. l.), a je proslulé vynikajícími vinicemi, které produkují Vino Nobile di Montepulciano DOCG. Montepulciano v provincii Siena se nachází v nadmořské výšce 605 metrů a nachází se mezi Valdichianou a Val d'Orcia. Tento typ nemovitosti, pro kterou existuje velmi rozsáhlá historiografická dokumentace, historické dědictví jedinečné ve světě, je zvláštností toskánského venkova zvaného Valdichiana: byl to první venkovský dům postavený uprostřed Toskánska v roce 1700 a farmy po pokračování rekultivace Valdichiany velkovévodou toskánským Pietrem Leopoldem I. Lotrinským. Hlavní vila má asi 700m². Byl dokonale a elegantně zrekonstruován s odhalenými oblouky, klenbami a příčníky, stejně jako luxusním kováním. Je zde možnost vybudování bazénu. Vila se rozkládá na třech podlažích a holubníku, obyvatelném a využitelném jako pracovna, ze které si můžete vychutnat nesrovnatelný výhled na Montepulciano a Cortonu. Vila je přístupná v přízemí hlavním vchodem, kde je pro hosty servisní koupelna, která vede do chodby, která umožňuje přístup do prostorné a moderní italské designové kuchyně, jídelny a poté do působivé haly. Skládá se ze tří na sebe navazujících ploch oddělených oblouky s monumentálním krbem. Celé přízemí je otevřeným prostorem, který je ještě příjemnější volbou bezespáré bílé pryskyřičné podlahy. V přízemí se dále nachází prádelna a zajímavá místnost se samostatným venkovním přístupem, která je v současné době využívána jako sklad, ale snadno se dá přeměnit na obytný prostor, již vybavený vlastní koupelnou, vhodný pro každou pokojskou nebo domovníka. Do prvního patra se vstupuje po krásném původním kamenném schodišti. Velkolepý je velký obývací pokoj s výškou přes čtyři metry s původním krbem, v jehož rozích se dostanete do čtyř ložnic s koupelnou a hlavní ložnice, které předchází dvoupodlažní šatna, se šatnou před velkou koupelnou. Z hlavní ložnice vede schodiště do dobře osvětleného holubníku. Renovace nemovitosti probíhala v souladu s principy bioarchitektury a všechny použité materiály jsou přírodní a šetrné k životnímu prostředí ve smyslu ekologicky udržitelného využití, doplněné o elektrické systémy vyvinuté ve spolupráci se společností BTicino demotics, světovým lídrem v oboru. Vila je součástí florentského Catasto Leopoldino, který zahrnuje pouze 120 původních domů podobné typologie. Představuje však skutečné mistrovské dílo ve Val di Chiana: je to jedna z mála dochovaných budov, ve které se dochovaly cihlové klenby z doby výstavby. Součástí realitního komplexu jsou také dvě hospodářské budovy o celkové ploše cca 200 m2, z nichž některé ještě potřebují rekonstrukci, ale jsou v dobrém stavu. V jedné jeho části je kotel na pelety, který dokáže vytápět celý dům
Features:
- Garage
- Garden
- Parking
- Air Conditioning