PICTURES ARE LOADING...
House & Single-family home (For sale)
Reference:
EDEN-T84770702
/ 84770702
Reference:
EDEN-T84770702
Country:
FR
City:
Cherval
Postal code:
24320
Category:
Residential
Listing type:
For sale
Property type:
House & Single-family home
Property size:
1,593 sqft
Lot size:
45,047 sqft
Rooms:
5
Bedrooms:
4
Garages:
1
Swimming pool:
Yes
Balcony:
Yes
Terrace:
Yes
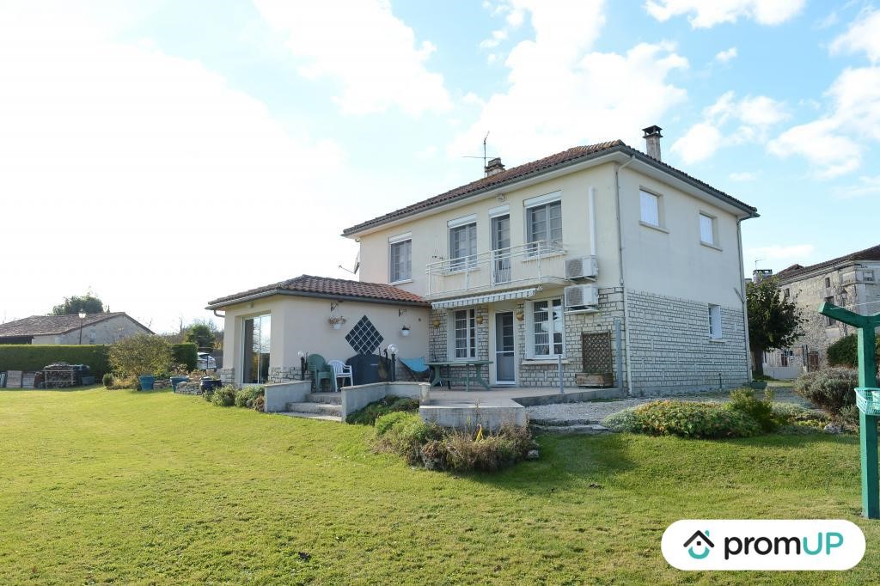



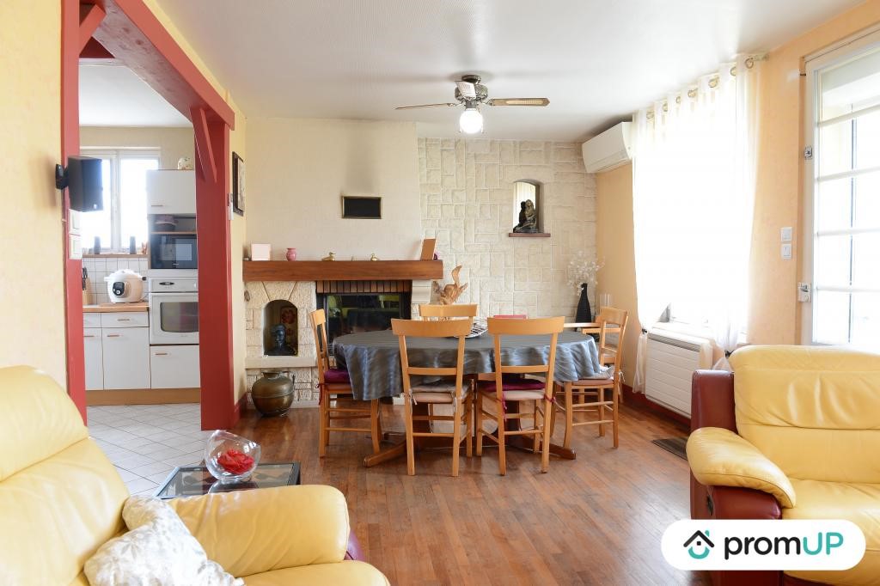
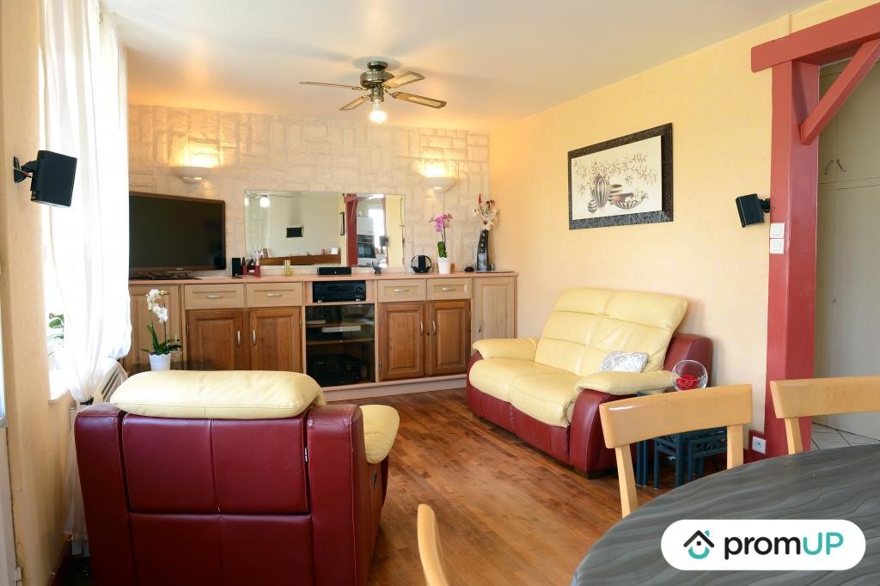



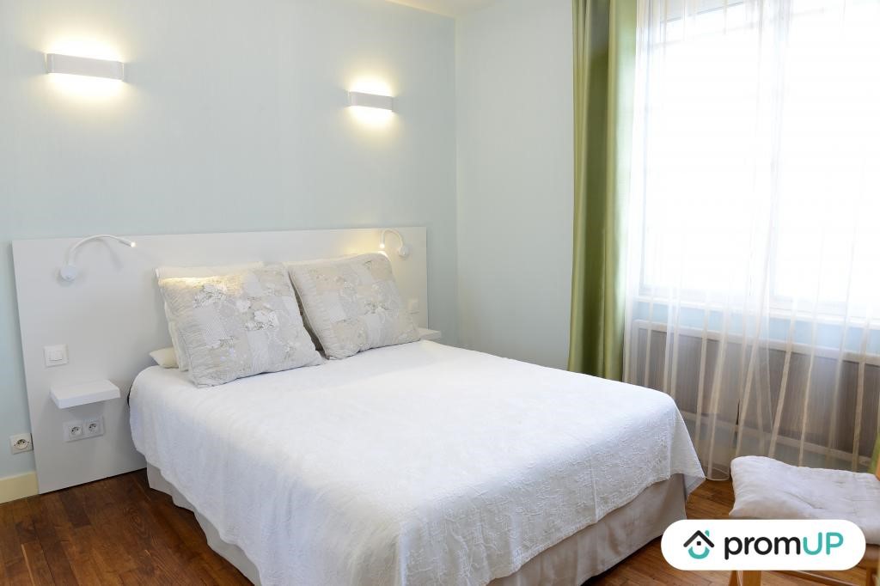



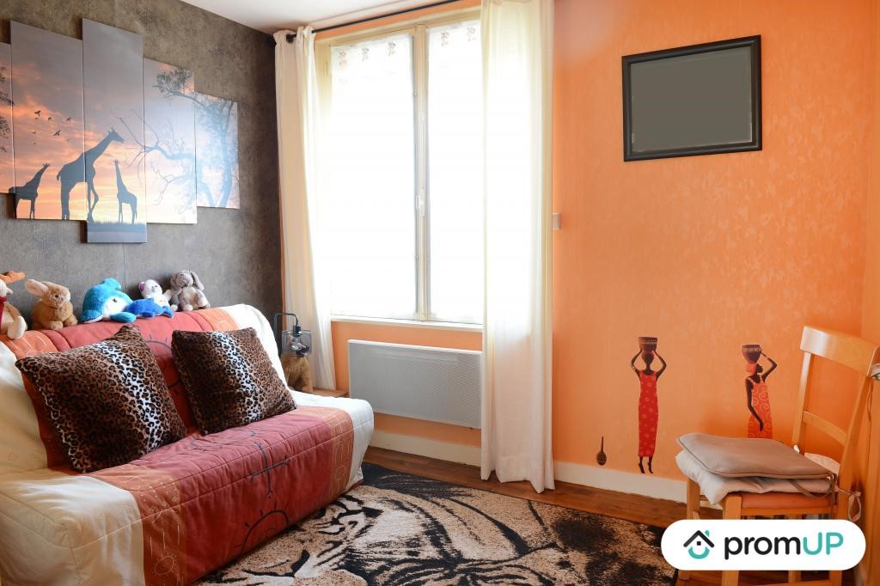







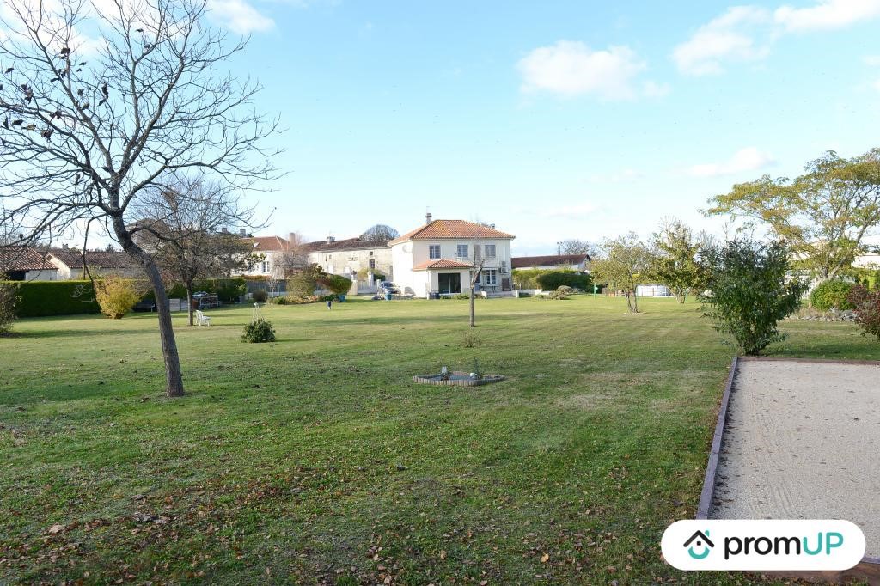
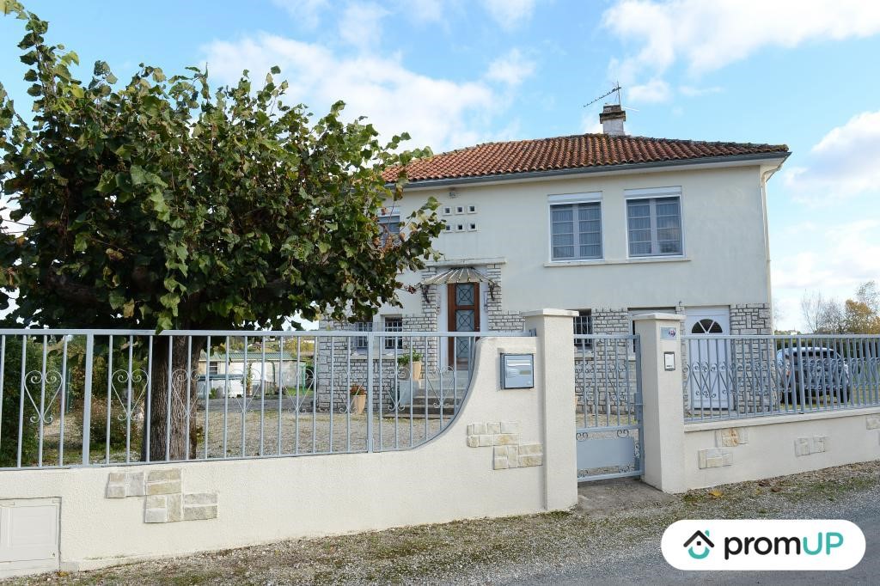


Features:
- Swimming Pool
- Terrace
- Balcony
- Garden
- Garage View more View less Au rez-de-chaussée se trouvent une pièce à vivre de 40 m2 avec un salon/séjour très lumineux, parquet en chêne massif, une cuisine moderne ouverte bien équipée, une buanderie carrelée, un espace Spa ‘'Jacuzzi'' de 28 m2 avec douche pouvant être transformé en suite parentale ouvrant sur le jardin, un wc suspendu. A l'étage, vous aurez accès à 4 chambres avec placards (dont 1 avec dressing) et parquet en chêne massif, une salle d'eau avec sèche-serviettes, un espace bureau, un wc indépendant et un balcon. L'atout de cette maison : Le calme, loin de la cohue et du stress avec ses commerces de proximité (Boulangerie-Epicerie, Bar-Restaurant, Garage…) Sa belle terrasse de 40 m2 et une magnifique vue dégagée sur la campagne, une piscine hors-sol, dépendances/atelier, serre de jardin, potager ainsi qu'un terrain de pétanque. Datant de 1962, cette maison est construite en pierre avec une toiture en bon état. A l'intérieur, les pièces ont été refaites avec une bonne isolation. Les huisseries sont en PVC double vitrage (Tvx Aout 2022),volets roulants électriques et moustiquaires. Son système de chauffage (Pompe à chaleur avec contrat d'entretien et insert bois).L'habitat est équipé d'un adoucisseur d'eau de grande marque avec contrat d'entretien. L'accès extérieur est sécurisé avec portail motorisé, interphone et sonnerie. La propriété possède un parking privé. Les commodités médicale, hyper et super marché se situent sur un rayon de 5 à 12 Km. DPE ANCIENNE VERSION (DPE effectué avant le changement des fenêtres)
Features:
- Swimming Pool
- Terrace
- Balcony
- Garden
- Garage On the ground floor there is a living room of 40 m2 with a very bright living room, solid oak parquet flooring, a modern open kitchen well equipped, a tiled laundry room, a Spa area "Jacuzzi" of 28 m2 with shower that can be transformed into a master suite opening onto the garden, a suspended toilet. Upstairs, you will have access to 4 bedrooms with cupboards (including 1 with dressing room) and solid oak parquet flooring, a bathroom with heated towel rail, an office space, a separate toilet and a balcony. The advantage of this house: Calm, far from the crowd and stress with its local shops (Bakery-Grocery, Bar-Restaurant, Garage...) Its beautiful terrace of 40 m2 and a magnificent view of the countryside, an above-ground swimming pool, outbuildings/workshop, greenhouse, vegetable garden and a petanque court. Dating from 1962, this house is built of stone with a roof in good condition. Inside, the rooms have been redone with good insulation. The frames are PVC double glazed (Tvx August 2022), electric shutters and mosquito nets. Its heating system (Heat pump with maintenance contract and wood insert). The home is equipped with a major brand water softener with a maintenance contract. The exterior access is secure with motorized gate, intercom and bell. The property offers private parking. The medical, hyper and supermarket amenities are located within a radius of 5 to 12 Km. DPE OLD VERSION (DPE carried out before the windows were changed)
Features:
- Swimming Pool
- Terrace
- Balcony
- Garden
- Garage Op de begane grond is er een woonkamer van 40 m2 met een zeer lichte woonkamer, massief eiken parketvloer, een moderne open keuken goed uitgerust, een betegelde wasruimte, een Spa "Jacuzzi" van 28 m2 met douche die kan worden omgevormd tot een master suite die uitkomt op de tuin, een hangend toilet. Boven heeft u de beschikking over 4 slaapkamers met kasten (waarvan 1 met kleedkamer) en massief eiken parketvloer, een badkamer met verwarmd handdoekenrek, een kantoorruimte, een separaat toilet en een balkon. Het voordeel van dit huis: Rustig, ver van de drukte en stress met zijn lokale winkels (Bakker-Kruidenier, Bar-Restaurant, Garage...) Het prachtige terras van 40 m2 en een prachtig uitzicht op het platteland, een bovengronds zwembad, bijgebouwen/werkplaats, kas, moestuin en een petanquebaan. Dit huis dateert uit 1962 en is gebouwd van steen met een dak in goede staat. Binnen zijn de kamers vernieuwd met goede isolatie. De kozijnen zijn voorzien van PVC dubbel glas (Tvx augustus 2022), elektrische rolluiken en horren. Het verwarmingssysteem (warmtepomp met onderhoudscontract en houten inzetstuk). De woning is voorzien van een waterontharder van een groot merk met een onderhoudscontract. De toegang naar buiten is beveiligd met gemotoriseerde poort, intercom en bel. De accommodatie biedt privéparkeergelegenheid. De medische, hyper- en supermarktvoorzieningen bevinden zich binnen een straal van 5 tot 12 km. DPE OUDE VERSIE (DPE uitgevoerd voordat de ramen werden vervangen)
Features:
- Swimming Pool
- Terrace
- Balcony
- Garden
- Garage На приземния етаж има хол от 40 м2 с много светла всекидневна, масивен дъбов паркет, модерна отворена кухня, добре оборудвана, перално помещение с теракота, СПА зона "Джакузи" от 28 м2 с душ, която може да се трансформира в главен апартамент с излаз към градината, окачена тоалетна. На горния етаж ще имате достъп до 4 спални с шкафове (включително 1 със съблекалня) и масивен дъбов паркет, баня с нагревател за кърпи, офис пространство, отделна тоалетна и балкон. Предимството на тази къща: Спокойна, далеч от тълпата и стрес с местните магазини (пекарна-хранителни стоки, бар-ресторант, гараж...) Красивата му тераса от 40 м2 и прекрасна гледка към природата, надземен басейн, стопански постройки/работилница, оранжерия, зеленчукова градина и игрище за петанк. Датираща от 1962 г., тази къща е построена от камък с покрив в добро състояние. Вътре стаите са преработени с добра изолация. Рамките са PVC двоен стъклопакет (Tvx август 2022 г.), електрически щори и мрежи против комари. Неговата отоплителна система (термопомпа с договор за поддръжка и вложка за дърво). Домът е оборудван с основен марков омекотител за вода с договор за поддръжка. Външният достъп е обезопасен с моторизирана порта, домофон и звънец. Хотелът предлага частен паркинг. Медицинските, хипер и супермаркетите са разположени в радиус от 5 до 12 км. DPE СТАРА ВЕРСИЯ (DPE, извършена преди промяната на прозорците)
Features:
- Swimming Pool
- Terrace
- Balcony
- Garden
- Garage