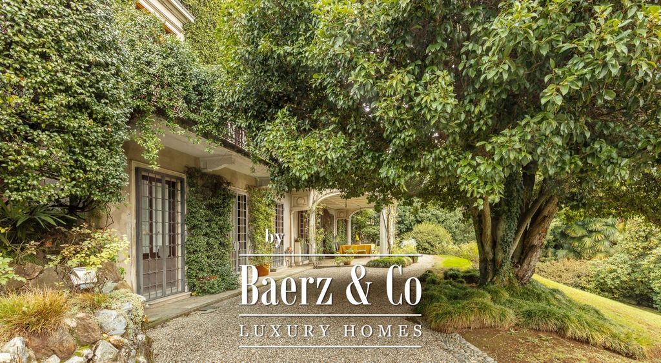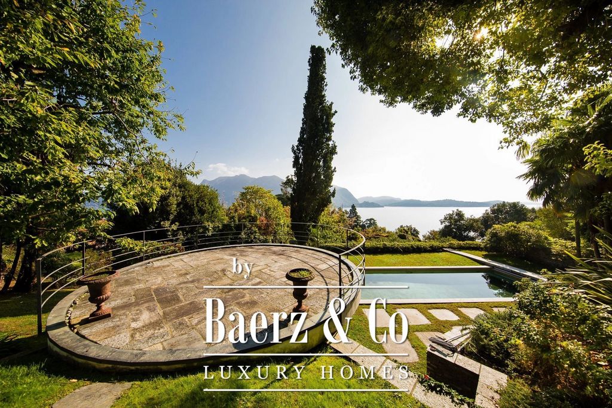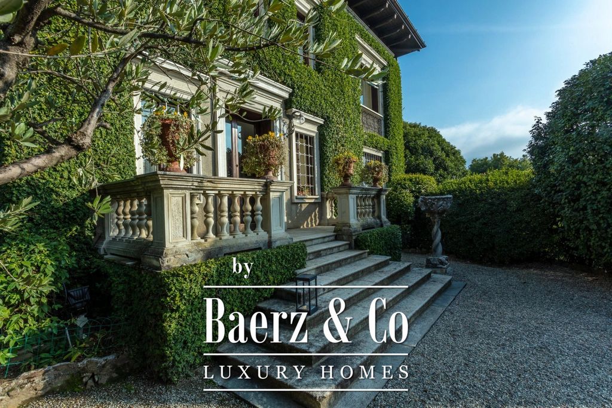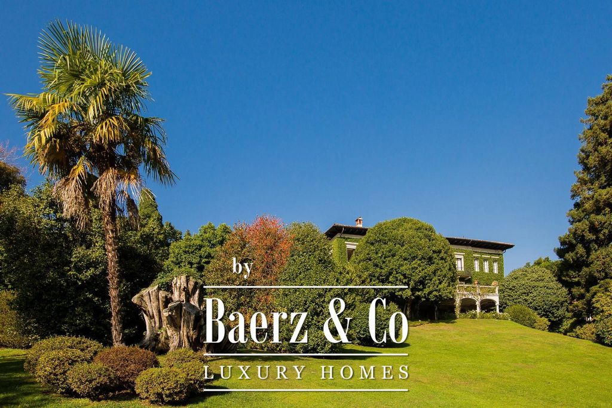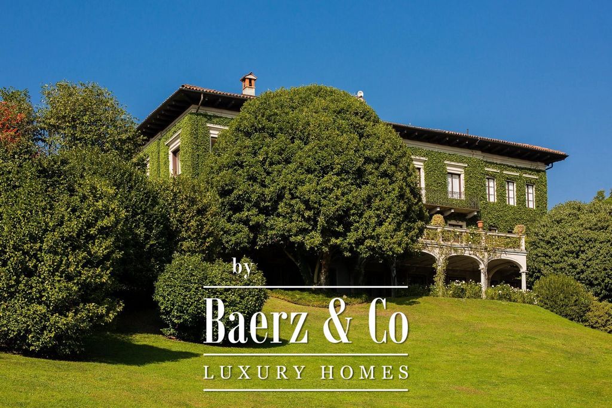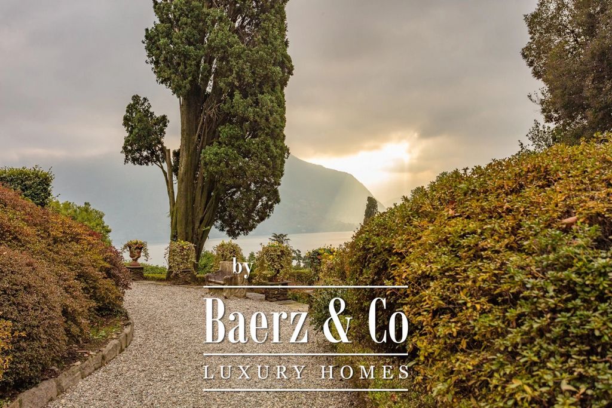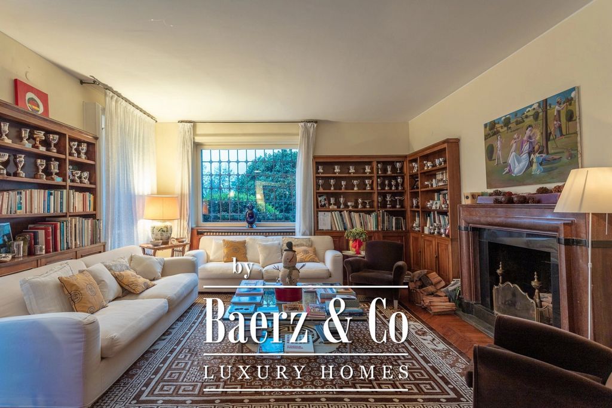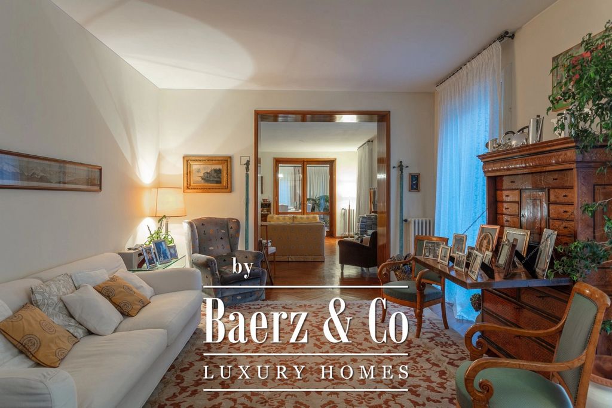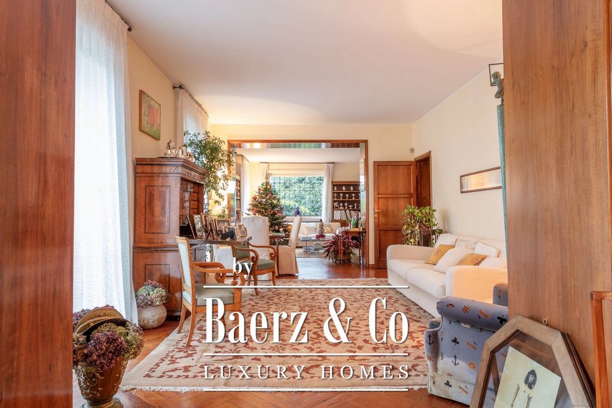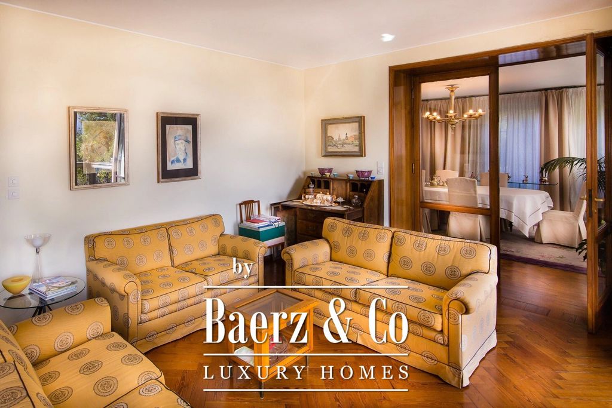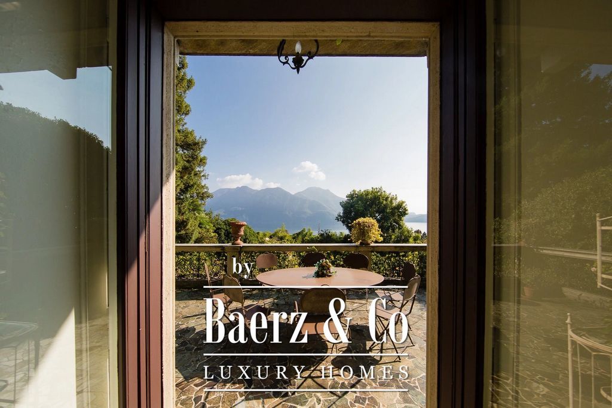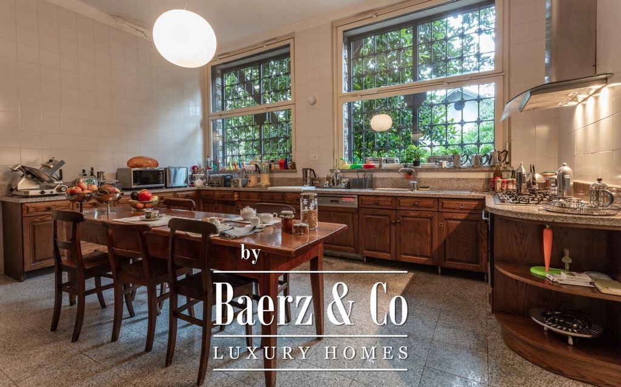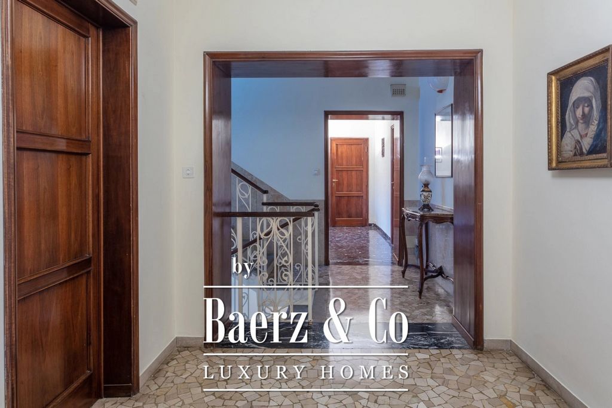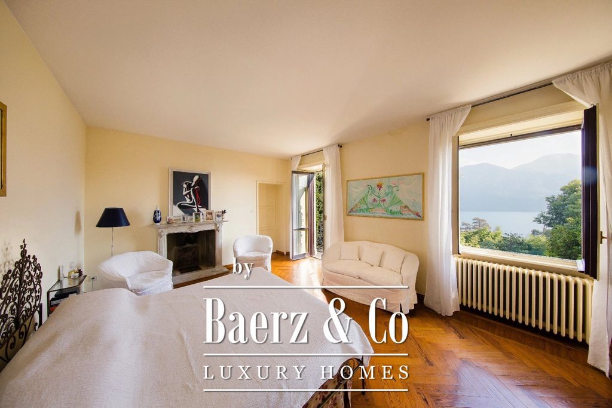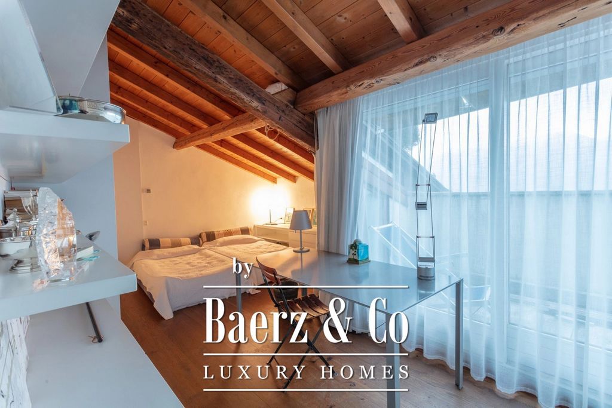USD 7,504,446
PICTURES ARE LOADING...
House & single-family home for sale in Verbania
USD 7,504,446
House & Single-family home (For sale)
Reference:
EDEN-T85590776
/ 85590776
Prestigious historic villa for sale, built around 1900, surrounded by a beautiful centuries-old park planted with camellias, azaleas and tall trees. The whole property is characterized by great elegance and privacy. The exclusive property called Villa "Il Leoncino" is located on the hill of Verbania, in a quiet location, away from the chaos of the city. It enjoys a wonderful view of Lake Maggiore, with a southern exposure to the sun. The park of 8,500 square meters has maintained its historic layout with the avenues that run through it leading to the swimming pool. During these walks you can appreciate the blooming of the roses. The pool area, built in 2007, has a summer kitchen with a dining table overlooking the lake and a shower and toilet area. At the entrance of the property, in addition to the luxury villa, there is a concierge and a guest house, very particular developed on two floors with two garages on the ground floor. The external architecture of the prestigious villa for sale is preserved as it was originally, as are the interiors, which are always treated in maintenance. The interior decorations are designed to harmonize with the style of the prestigious period villa with the pastel colors typical of the prestigious residences of Lake Maggiore. The total floors of the villa are four. From the entrance you enter the large halls from which you connect to the large terrace. Also on the same floor is the formal dining room for guests. The most evident peculiarity is the great brightness of the rooms and the view of Lake Maggiore. On the lower floor, as is customary in period manor villas, there is a kitchen with a dumbwaiter, a dining room for the family, a pantry, a billiard room, a study and a SPA with a sauna. From this floor you exit onto the centuries-old park preceded by a portico used for the summer dining area. The first floor is entirely dedicated to the sleeping area consisting of two large double bedrooms with original parquet floors, each with a walk-in closet and a private bathroom. Also on the same floor there are two other bedrooms with bathroom. On the second floor is the guest area. This floor features a large terrace with a beautiful view of Lake Maggiore. Here we find three bedrooms with a bathroom, and a laundry room. This elegant property is located in a privileged location, quiet but not isolated, quiet and above all very panoramic and sunny.
View more
View less
Prestigious historic villa for sale, built around 1900, surrounded by a beautiful centuries-old park planted with camellias, azaleas and tall trees. The whole property is characterized by great elegance and privacy. The exclusive property called Villa "Il Leoncino" is located on the hill of Verbania, in a quiet location, away from the chaos of the city. It enjoys a wonderful view of Lake Maggiore, with a southern exposure to the sun. The park of 8,500 square meters has maintained its historic layout with the avenues that run through it leading to the swimming pool. During these walks you can appreciate the blooming of the roses. The pool area, built in 2007, has a summer kitchen with a dining table overlooking the lake and a shower and toilet area. At the entrance of the property, in addition to the luxury villa, there is a concierge and a guest house, very particular developed on two floors with two garages on the ground floor. The external architecture of the prestigious villa for sale is preserved as it was originally, as are the interiors, which are always treated in maintenance. The interior decorations are designed to harmonize with the style of the prestigious period villa with the pastel colors typical of the prestigious residences of Lake Maggiore. The total floors of the villa are four. From the entrance you enter the large halls from which you connect to the large terrace. Also on the same floor is the formal dining room for guests. The most evident peculiarity is the great brightness of the rooms and the view of Lake Maggiore. On the lower floor, as is customary in period manor villas, there is a kitchen with a dumbwaiter, a dining room for the family, a pantry, a billiard room, a study and a SPA with a sauna. From this floor you exit onto the centuries-old park preceded by a portico used for the summer dining area. The first floor is entirely dedicated to the sleeping area consisting of two large double bedrooms with original parquet floors, each with a walk-in closet and a private bathroom. Also on the same floor there are two other bedrooms with bathroom. On the second floor is the guest area. This floor features a large terrace with a beautiful view of Lake Maggiore. Here we find three bedrooms with a bathroom, and a laundry room. This elegant property is located in a privileged location, quiet but not isolated, quiet and above all very panoramic and sunny.
Prestigieuse villa historique à vendre, construite vers 1900, entourée d’un magnifique parc centenaire planté de camélias, d’azalées et de grands arbres. L’ensemble de la propriété se caractérise par une grande élégance et intimité. La propriété exclusive appelée Villa « Il Leoncino » est située sur la colline de Verbania, dans un endroit calme, loin du chaos de la ville. Il bénéficie d’une vue magnifique sur le lac Majeur, avec une exposition sud au soleil. Le parc de 8 500 mètres carrés a conservé son tracé historique avec les avenues qui le traversent menant à la piscine. Au cours de ces promenades, vous pourrez apprécier la floraison des roses. La piscine, construite en 2007, dispose d’une cuisine d’été avec une table à manger donnant sur le lac et un espace douche et toilettes. A l’entrée de la propriété, en plus de la villa de luxe, il y a un concierge et une maison d’amis, très particulière aménagée sur deux étages avec deux garages au rez-de-chaussée. L’architecture extérieure de la prestigieuse villa à vendre est conservée telle qu’elle était à l’origine, tout comme les intérieurs, qui sont toujours traités en entretien. Les décorations intérieures sont conçues pour s’harmoniser avec le style de la prestigieuse villa d’époque avec les couleurs pastel typiques des résidences prestigieuses du lac Majeur. Les étages totaux de la villa sont quatre. De l’entrée, vous entrez dans les grandes salles à partir desquelles vous vous connectez à la grande terrasse. Également au même étage se trouve la salle à manger formelle pour les invités. La particularité la plus évidente est la grande luminosité des chambres et la vue sur le lac Majeur. À l’étage inférieur, comme il est d’usage dans les manoirs d’époque, il y a une cuisine avec un monte-plats, une salle à manger pour la famille, un cellier, une salle de billard, un bureau et un SPA avec sauna. De cet étage, vous sortez sur le parc centenaire précédé d’un portique utilisé pour la salle à manger d’été. Le premier étage est entièrement dédié à l’espace nuit composé de deux grandes chambres doubles avec parquet d’origine, chacune avec un dressing et une salle de bain privée. Également au même étage, il y a deux autres chambres avec salle de bains. Au deuxième étage se trouve la zone des invités. Cet étage dispose d’une grande terrasse avec une belle vue sur le lac Majeur. Ici, nous trouvons trois chambres avec une salle de bains et une buanderie. Cette élégante propriété est située dans un emplacement privilégié, calme mais pas isolé, calme et surtout très panoramique et ensoleillé.
Prestigieuze historische villa te koop, gebouwd rond 1900, omgeven door een prachtig eeuwenoud park beplant met camelia's, azalea's en hoge bomen. Het geheel wordt gekenmerkt door grote elegantie en privacy. Het exclusieve pand genaamd Villa "Il Leoncino" is gelegen op de heuvel van Verbania, op een rustige locatie, ver van de chaos van de stad. Het biedt een prachtig uitzicht op het Lago Maggiore, met een zuidelijke blootstelling aan de zon. Het park van 8.500 vierkante meter heeft zijn historische indeling behouden en er lopen paden doorheen die naar het zwembad leiden. Tijdens deze wandelingen kan men genieten van de bloei van de rozen. Het zwembad, gebouwd in 2007, heeft een zomerkeuken met eettafel met uitzicht op het meer en een douche- en toiletruimte. Bij de ingang van het pand bevindt zich, naast de luxe villa, een conciërge en een zeer bijzonder gastenverblijf op twee verdiepingen met twee garages op de begane grond. De buitenarchitectuur van de prestigieuze villa te koop is bewaard gebleven zoals ze oorspronkelijk was, evenals het zorgvuldig onderhouden interieur. De inrichting is afgestemd op de stijl van de prestigieuze villa met de pastelkleuren die typisch zijn voor de prestigieuze woningen aan het Lago Maggiore. Het totale aantal verdiepingen van de villa is vier. De ingang leidt naar de grote zalen van waaruit men toegang heeft tot het grote terras. Op dezelfde verdieping bevindt zich ook de formele eetkamer voor de gasten. Het meest opvallende kenmerk is de grote helderheid van de kamers en het uitzicht op het Lago Maggiore. Op de onderste verdieping bevinden zich, zoals gebruikelijk in historische herenhuizen, een keuken met een etenslift, een eetkamer voor de familie, een bijkeuken, een biljartkamer, een studeerkamer en de SPA met sauna. Vanaf deze verdieping komt men uit op het eeuwenoude park, voorafgegaan door een portiek dat wordt gebruikt voor de zomerse eethoek. De eerste verdieping is geheel gewijd aan het slaapgedeelte bestaande uit twee grote tweepersoonskamers met originele parketvloeren, elk met een inloopkast en een eigen badkamer. Op dezelfde verdieping bevinden zich nog twee slaapkamers met badkamer. Op de tweede verdieping bevindt zich het gastengedeelte. Deze verdieping beschikt over een groot terras met een prachtig uitzicht op het Lago Maggiore. Hier vinden we drie kamers met een badkamer, en een wasruimte. Dit elegante pand ligt op een bevoorrechte locatie, rustig maar niet geïsoleerd, stil en vooral zeer panoramisch en zonnig.
Prestigiada moradia histórica para venda, construída por volta de 1900, rodeada por um belo parque centenário plantado com camélias, azaleias e árvores altas. Toda a propriedade é caracterizada por grande elegância e privacidade. A propriedade exclusiva chamada Villa "Il Leoncino" está localizada na colina de Verbania, em uma localização tranquila, longe do caos da cidade. Goza de uma vista maravilhosa do Lago Maggiore, com uma exposição sul ao sol. O parque de 8.500 metros quadrados manteve seu traçado histórico com as avenidas que o atravessam levando à piscina. Durante estes passeios você pode apreciar o florescimento das rosas. A área da piscina, construída em 2007, tem uma cozinha de Verão com uma mesa de jantar com vista para o lago e uma área de chuveiro e WC. À entrada do imóvel, para além da moradia de luxo, existe um porteiro e uma casa de hóspedes, muito particular desenvolvida em dois pisos com duas garagens no rés-do-chão. A arquitetura externa da prestigiada moradia à venda é preservada como era originalmente, assim como os interiores, que são sempre tratados em manutenção. As decorações interiores são projetadas para harmonizar com o estilo da prestigiada villa de época com as cores pastel típicas das prestigiadas residências do Lago Maggiore. Os andares totais da villa são quatro. A partir da entrada, você entra nos grandes salões a partir dos quais você se conecta ao grande terraço. Também no mesmo andar está a sala de jantar formal para os hóspedes. A peculiaridade mais evidente é a grande luminosidade dos quartos e a vista para o Lago Maggiore. No piso inferior, como é habitual nas moradias senhoriais de época, há uma cozinha com um dumbwaiter, uma sala de jantar para a família, uma despensa, uma sala de bilhar, um estudo e um SPA com sauna. A partir deste andar, você sai para o parque centenário precedido por um pórtico usado para a área de refeições de verão. O primeiro andar é inteiramente dedicado à área de dormir composta por dois grandes quartos duplos com pisos em parquet originais, cada um com um closet e uma casa de banho privativa. Também no mesmo andar há outros dois quartos com banheiro. No segundo andar está a área de hóspedes. Este andar dispõe de um grande terraço com uma bela vista do Lago Maggiore. Aqui encontramos três quartos com casa de banho e uma lavandaria. Esta elegante propriedade está localizada numa localização privilegiada, tranquila mas não isolada, tranquila e acima de tudo muito panorâmica e soalheira.
Prestigiosa villa storica in vendita, costruita intorno al 1900, circondata da un bellissimo parco secolare piantumato con camelie, azalee e alberi ad alto fusto. Tutta la proprietà è caratterizzata da grande eleganza e privacy. L'esclusiva proprietà denominata Villa "Il Leoncino" si trova sulla collina di Verbania, in una posizione tranquilla, lontano dal caos cittadino. Gode di una meravigliosa vista sul Lago Maggiore, con esposizione a sud al sole. Il parco di 8.500 mq ha mantenuto il suo impianto storico con i viali che lo attraversano conducendo alla piscina. Durante queste passeggiate si può apprezzare la fioritura delle rose. L'area della piscina, costruita nel 2007, ha una cucina estiva con un tavolo da pranzo con vista sul lago e una zona doccia e servizi igienici. All'ingresso della proprietà, oltre alla villa di lusso, c'è una portineria e una guest house, molto particolare sviluppata su due piani con due garage al piano terra. L'architettura esterna della prestigiosa villa in vendita è conservata com'era in origine, così come gli interni, che sono sempre curati in manutenzione. Le decorazioni interne sono studiate per armonizzarsi con lo stile della prestigiosa villa d'epoca con i colori pastello tipici delle prestigiose residenze del Lago Maggiore. I piani totali della villa sono quattro. Dall'ingresso si accede agli ampi saloni dai quali ci si collega alla grande terrazza. Sempre sullo stesso piano si trova la sala da pranzo formale per gli ospiti. La particolarità più evidente è la grande luminosità degli ambienti e la vista sul Lago Maggiore. Al piano inferiore, come è consuetudine nelle ville padronali d'epoca, si trova una cucina con montacarichi, una sala da pranzo per la famiglia, una dispensa, una sala biliardo, uno studio e una SPA con sauna. Da questo piano si esce sul parco secolare preceduto da un portico adibito alla zona pranzo estiva. Il primo piano è interamente dedicato alla zona notte composta da due ampie camere matrimoniali con pavimenti in parquet originali, ognuna con cabina armadio e bagno privato. Sempre sullo stesso piano ci sono altre due camere da letto con bagno. Al secondo piano si trova la zona ospiti. Questo piano dispone di una grande terrazza con una splendida vista sul Lago Maggiore. Qui troviamo tre camere da letto con bagno e una lavanderia. Questa elegante proprietà si trova in una posizione privilegiata, tranquilla ma non isolata, silenziosa e soprattutto molto panoramica e soleggiata.
Prestigeträchtige historische Villa zum Verkauf, erbaut um 1900, umgeben von einem wunderschönen jahrhundertealten Park mit Kamelien, Azaleen und hohen Bäumen. Das gesamte Anwesen zeichnet sich durch große Eleganz und Privatsphäre aus. Das exklusive Anwesen namens Villa "Il Leoncino" befindet sich auf dem Hügel von Verbania, in ruhiger Lage, abseits des Chaos der Stadt. Es bietet einen herrlichen Blick auf den Lago Maggiore und ist nach Süden der Sonne ausgesetzt. Der 8.500 Quadratmeter große Park hat seinen historischen Grundriss mit den Alleen, die durch ihn führen und zum Schwimmbad führen, beibehalten. Während dieser Spaziergänge können Sie die Blüte der Rosen bewundern. Der 2007 erbaute Poolbereich verfügt über eine Sommerküche mit Esstisch mit Blick auf den See sowie einen Dusch- und Toilettenbereich. Am Eingang des Anwesens befinden sich neben der Luxusvilla ein Concierge und ein Gästehaus, das sich über zwei Etagen mit zwei Garagen im Erdgeschoss erstreckt. Die äußere Architektur der prestigeträchtigen Villa, die zum Verkauf steht, ist so erhalten, wie sie ursprünglich war, ebenso wie die Innenräume, die immer in der Instandhaltung behandelt werden. Die Inneneinrichtung ist so gestaltet, dass sie mit dem Stil der prestigeträchtigen historischen Villa mit den Pastellfarben harmoniert, die typisch für die prestigeträchtigen Residenzen des Lago Maggiore sind. Die Gesamtzahl der Etagen der Villa beträgt vier. Vom Eingang aus betreten Sie die großen Hallen, von denen aus Sie auf die große Terrasse gelangen. Ebenfalls auf der gleichen Etage befindet sich der formelle Speisesaal für die Gäste. Die offensichtlichste Besonderheit ist die große Helligkeit der Räume und der Blick auf den Lago Maggiore. In der unteren Etage befinden sich, wie es in historischen Herrenhäusern üblich ist, eine Küche mit Speiseaufzug, ein Esszimmer für die Familie, eine Speisekammer, ein Billardzimmer, ein Arbeitszimmer und ein SPA mit Sauna. Von dieser Etage aus gelangt man in den jahrhundertealten Park, dem ein Portikus vorausgeht, der für den Sommerspeisesaal genutzt wird. Der erste Stock ist ganz dem Schlafbereich gewidmet, der aus zwei großen Doppelzimmern mit originalem Parkettboden besteht, die jeweils über einen begehbaren Kleiderschrank und ein eigenes Bad verfügen. Ebenfalls auf der gleichen Etage befinden sich zwei weitere Schlafzimmer mit Bad. Im zweiten Stock befindet sich der Gästebereich. Diese Etage verfügt über eine große Terrasse mit herrlichem Blick auf den Lago Maggiore. Hier finden wir drei Schlafzimmer mit Bad und eine Waschküche. Dieses elegante Anwesen befindet sich in einer privilegierten Lage, ruhig, aber nicht isoliert, ruhig und vor allem sehr panoramisch und sonnig.
Продается престижная историческая вилла, построенная около 1900 года, в окружении красивого многовекового парка, засаженного камелиями, азалиями и высокими деревьями. Вся недвижимость отличается большой элегантностью и уединением. Эксклюзивная вилла под названием "Il Leoncino" расположена на холме Вербания, в тихом месте, вдали от городского хаоса. Из окон открывается прекрасный вид на озеро Маджоре с южной стороны. Парк площадью 8 500 квадратных метров сохранил свою историческую планировку с проходящими через него проспектами, ведущими к бассейну. Во время этих прогулок можно оценить цветение роз. У бассейна, построенного в 2007 году, есть летняя кухня с обеденным столом с видом на озеро, а также душевая и туалетная зона. На входе в собственность, в дополнение к роскошной вилле, есть консьерж и гостевой дом, в частности, построенный на двух этажах с двумя гаражами на первом этаже. Внешняя архитектура престижной виллы, выставленной на продажу, сохранена в том виде, в каком она была изначально, как и интерьеры, которые всегда обрабатываются в уходе. Внутренняя отделка спроектирована так, чтобы гармонировать со стилем престижной старинной виллы в пастельных тонах, характерных для престижных резиденций озера Маджоре. Всего в вилле четыре этажа. От входа вы попадаете в большие залы, из которых вы выходите на большую террасу. Также на этом же этаже находится официальная столовая для гостей. Наиболее очевидной особенностью является большая яркость комнат и вид на озеро Маджоре. На нижнем этаже, как это принято в старинных усадебных виллах, находится кухня с официантом, столовая для семьи, кладовая, бильярдная, кабинет и СПА с сауной. С этого этажа вы выходите в многовековой парк, которому предшествует портик, используемый для летней столовой. Второй этаж полностью отведен под спальную зону, состоящую из двух больших спален с двуспальными кроватями с оригинальным паркетным полом, каждая с гардеробной и собственной ванной комнатой. Также на этом же этаже есть еще две спальни с ванной комнатой. На втором этаже находится гостевая зона. На этом этаже есть большая терраса с прекрасным видом на озеро Маджоре. Здесь мы находим три спальни с ванной комнатой и прачечную. Эта элегантная недвижимость расположена в привилегированном месте, тихом, но не изолированном, тихом и, прежде всего, очень панорамном и солнечном.
Na sprzedaż prestiżowa zabytkowa willa, wybudowana około 1900 roku, otoczona pięknym wielowiekowym parkiem obsadzonym kameliami, azaliami i wysokimi drzewami. Cała nieruchomość charakteryzuje się dużą elegancją i prywatnością. Ekskluzywna posiadłość o nazwie Villa "Il Leoncino" znajduje się na wzgórzu Verbania, w spokojnej okolicy, z dala od zgiełku miasta. Z okien roztacza się wspaniały widok na jezioro Maggiore, z południową ekspozycją na słońce. Park o powierzchni 8 500 metrów kwadratowych zachował swój historyczny układ z biegnącymi przez niego alejami prowadzącymi do basenu. Podczas tych spacerów można docenić kwitnienie róż. Basen, zbudowany w 2007 roku, posiada letnią kuchnię ze stołem jadalnym z widokiem na jezioro oraz prysznicem i toaletą. Przy wejściu do nieruchomości, oprócz luksusowej willi, znajduje się concierge oraz pensjonat, bardzo szczegółowo zabudowany na dwóch piętrach z dwoma garażami na parterze. Zewnętrzna architektura prestiżowej willi na sprzedaż została zachowana w oryginalnym stanie, podobnie jak wnętrza, które zawsze są poddawane konserwacji. Dekoracje wnętrz zostały zaprojektowane tak, aby współgrały ze stylem prestiżowej willi z epoki z pastelowymi kolorami typowymi dla prestiżowych rezydencji nad jeziorem Maggiore. Łączna powierzchnia pięter willi wynosi cztery. Od wejścia wchodzi się do dużych holi, z których łączy się na duży taras. Na tym samym piętrze znajduje się również formalna jadalnia dla gości. Najbardziej widoczną osobliwością jest duża jasność pokoi i widok na jezioro Maggiore. Na parterze, jak to zwykle bywa w willach dworskich z epoki, znajduje się kuchnia z kelnerem, jadalnia dla rodziny, spiżarnia, sala bilardowa, gabinet oraz SPA z sauną. Z tego piętra wychodzi się na wielowiekowy park poprzedzony portykiem używanym jako letnia jadalnia. Pierwsze piętro w całości przeznaczone jest na część sypialną składającą się z dwóch dużych dwuosobowych sypialni z oryginalnymi parkietami, każda z garderobą i prywatną łazienką. Na tym samym piętrze znajdują się również dwie inne sypialnie z łazienką. Na drugim piętrze znajduje się część gościnna. Na tym piętrze znajduje się duży taras z pięknym widokiem na jezioro Maggiore. Znajdziemy tu trzy sypialnie z łazienką, oraz pralnię. Ta elegancka nieruchomość znajduje się w uprzywilejowanej lokalizacji, cichej, ale nie odizolowanej, cichej, a przede wszystkim bardzo panoramicznej i słonecznej.
Reference:
EDEN-T85590776
Country:
IT
City:
Verbania
Postal code:
28900
Category:
Residential
Listing type:
For sale
Property type:
House & Single-family home
Property size:
15,069 sqft
Rooms:
10
Bedrooms:
9
Bathrooms:
5
SIMILAR PROPERTY LISTINGS
REAL ESTATE PRICE PER SQFT IN NEARBY CITIES
| City |
Avg price per sqft house |
Avg price per sqft apartment |
|---|---|---|
| Ticino | - | USD 1,034 |
| Lombardy | USD 395 | USD 355 |
| Province of Brescia | USD 392 | USD 374 |
| Samoëns | - | USD 650 |
| Megève | USD 1,380 | USD 1,247 |

