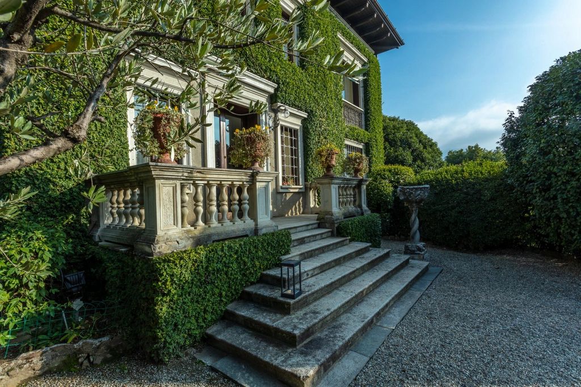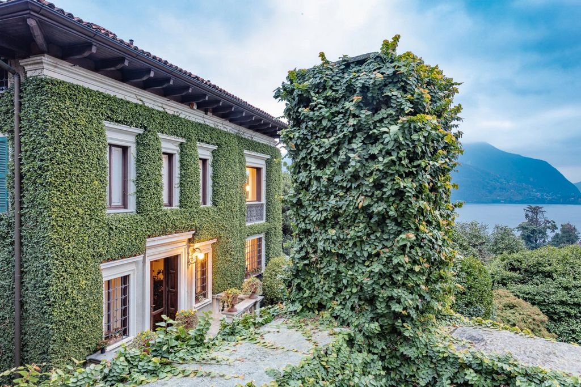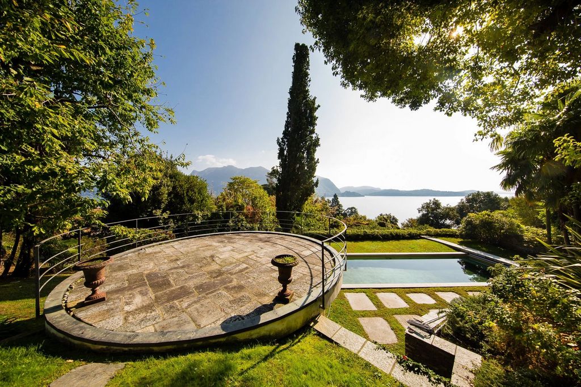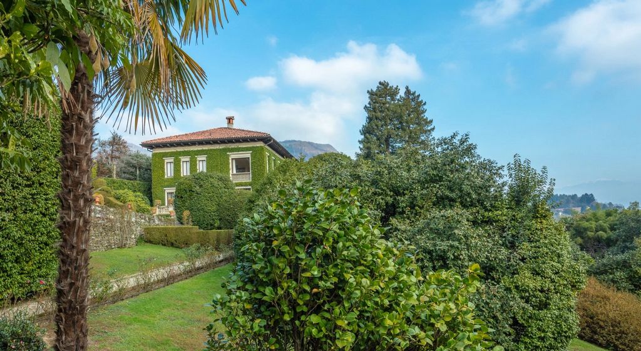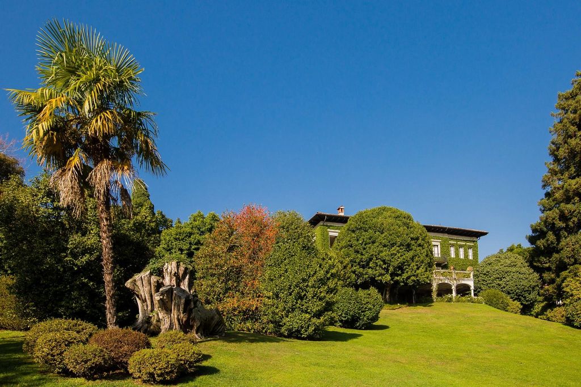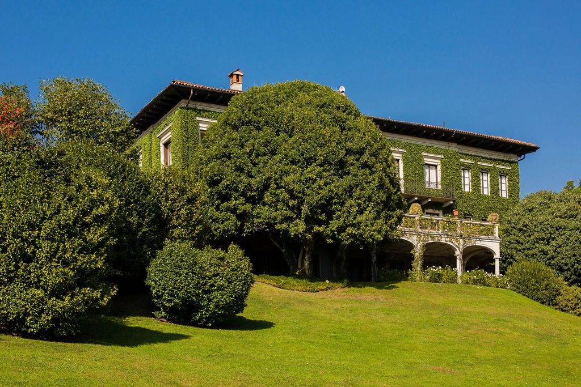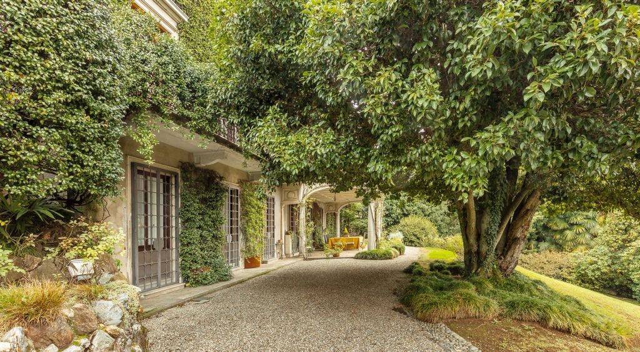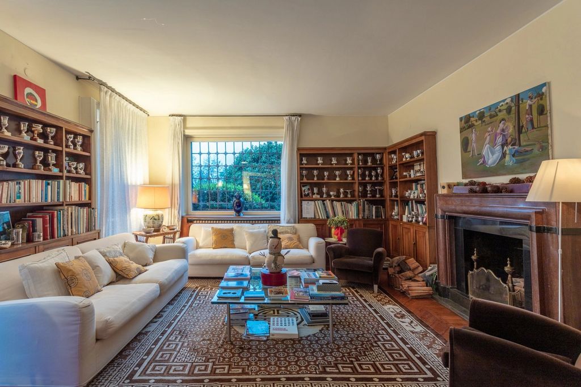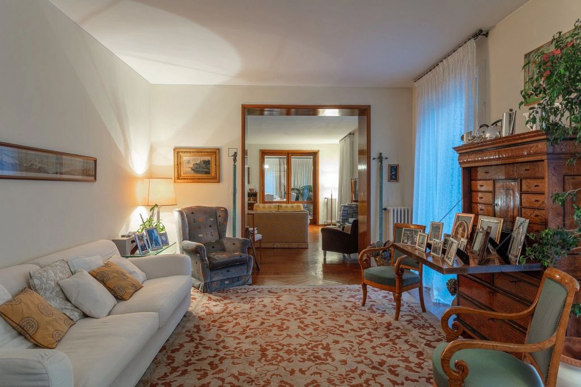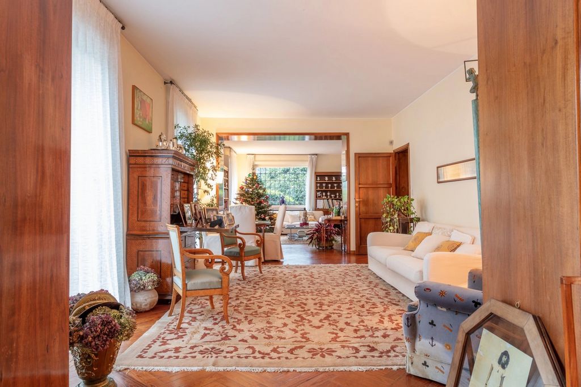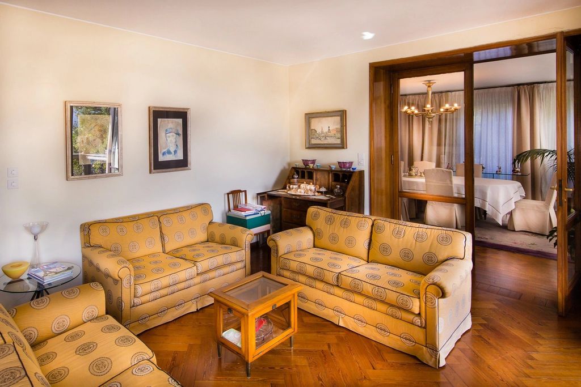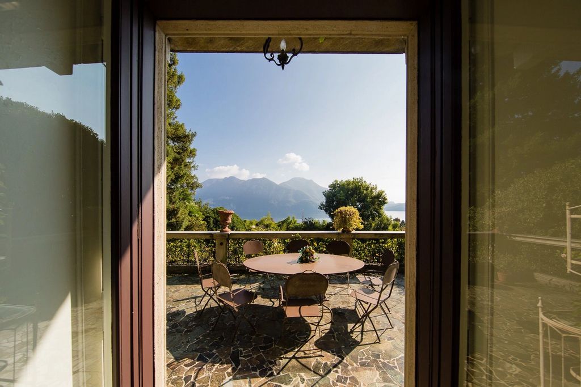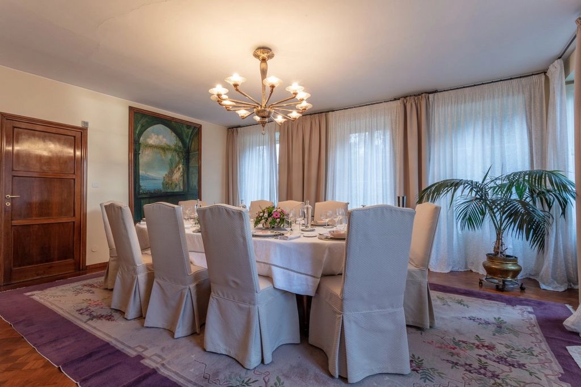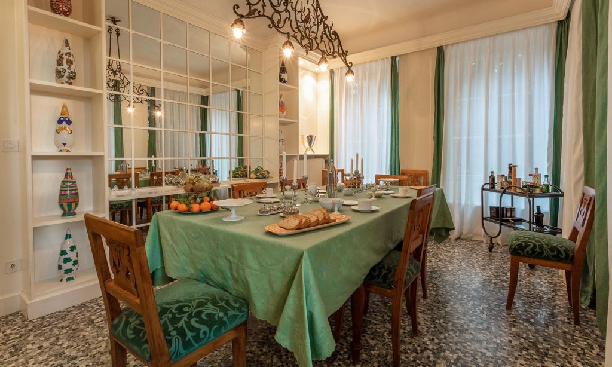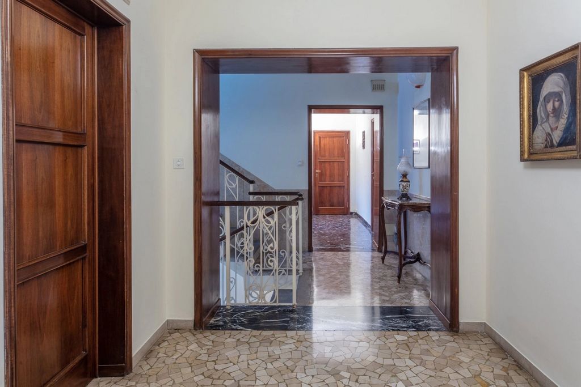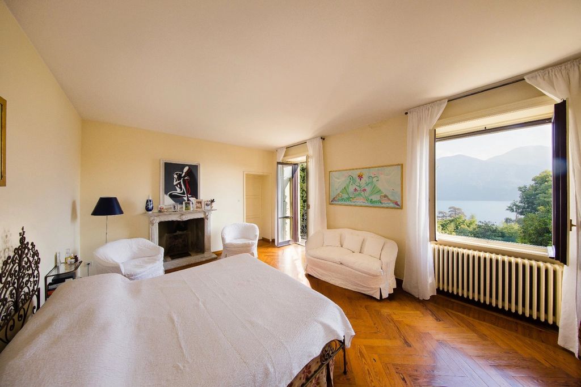USD 7,505,874
PICTURES ARE LOADING...
House & single-family home for sale in Verbania
USD 7,505,874
House & Single-family home (For sale)
9 bd
15,069 sqft
Reference:
YBZP-T3
/ 0107
Prestigious historic villa for sale, built around 1900, surrounded by a beautiful centuries-old park planted with camellias, azaleas and tall trees. The whole property is characterized by great elegance and privacy. The exclusive property called Villa "Il Leoncino" is located on the hill of Verbania, in a quiet location, away from the chaos of the city. It enjoys a wonderful view of Lake Maggiore, with a southern exposure to the sun. The park of 8,500 square meters has maintained its historic layout with the avenues that run through it leading to the swimming pool. During these walks you can appreciate the blooming of the roses. The pool area, built in 2007, has a summer kitchen with a dining table overlooking the lake and a shower and toilet area. At the entrance of the property, in addition to the luxury villa, there is a concierge and a guest house, very particular developed on two floors with two garages on the ground floor. The external architecture of the prestigious villa for sale is preserved as it was originally, as are the interiors, which are always treated in maintenance. The interior decorations are designed to harmonize with the style of the prestigious period villa with the pastel colors typical of the prestigious residences of Lake Maggiore. The total floors of the villa are four. From the entrance you enter the large halls from which you connect to the large terrace. Also on the same floor is the formal dining room for guests. The most evident peculiarity is the great brightness of the rooms and the view of Lake Maggiore. On the lower floor, as is customary in period manor villas, there is a kitchen with a dumbwaiter, a dining room for the family, a pantry, a billiard room, a study and a SPA with a sauna. From this floor you exit onto the centuries-old park preceded by a portico used for the summer dining area. The first floor is entirely dedicated to the sleeping area consisting of two large double bedrooms with original parquet floors, each with a walk-in closet and a private bathroom. Also on the same floor there are two other bedrooms with bathroom. On the second floor is the guest area. This floor features a large terrace with a beautiful view of Lake Maggiore. Here we find three bedrooms with a bathroom, and a laundry room. This elegant property is located in a privileged location, quiet but not isolated, quiet and above all very panoramic and sunny.
View more
View less
Prestigious historic villa for sale, built around 1900, surrounded by a beautiful centuries-old park planted with camellias, azaleas and tall trees. The whole property is characterized by great elegance and privacy. The exclusive property called Villa "Il Leoncino" is located on the hill of Verbania, in a quiet location, away from the chaos of the city. It enjoys a wonderful view of Lake Maggiore, with a southern exposure to the sun. The park of 8,500 square meters has maintained its historic layout with the avenues that run through it leading to the swimming pool. During these walks you can appreciate the blooming of the roses. The pool area, built in 2007, has a summer kitchen with a dining table overlooking the lake and a shower and toilet area. At the entrance of the property, in addition to the luxury villa, there is a concierge and a guest house, very particular developed on two floors with two garages on the ground floor. The external architecture of the prestigious villa for sale is preserved as it was originally, as are the interiors, which are always treated in maintenance. The interior decorations are designed to harmonize with the style of the prestigious period villa with the pastel colors typical of the prestigious residences of Lake Maggiore. The total floors of the villa are four. From the entrance you enter the large halls from which you connect to the large terrace. Also on the same floor is the formal dining room for guests. The most evident peculiarity is the great brightness of the rooms and the view of Lake Maggiore. On the lower floor, as is customary in period manor villas, there is a kitchen with a dumbwaiter, a dining room for the family, a pantry, a billiard room, a study and a SPA with a sauna. From this floor you exit onto the centuries-old park preceded by a portico used for the summer dining area. The first floor is entirely dedicated to the sleeping area consisting of two large double bedrooms with original parquet floors, each with a walk-in closet and a private bathroom. Also on the same floor there are two other bedrooms with bathroom. On the second floor is the guest area. This floor features a large terrace with a beautiful view of Lake Maggiore. Here we find three bedrooms with a bathroom, and a laundry room. This elegant property is located in a privileged location, quiet but not isolated, quiet and above all very panoramic and sunny.
Reference:
YBZP-T3
Country:
IT
Region:
Verbano-Cusio-Ossola
City:
Verbania
Postal code:
28900
Category:
Residential
Listing type:
For sale
Property type:
House & Single-family home
Luxury:
Yes
Property size:
15,069 sqft
Rooms:
10
Bedrooms:
9
No. of levels:
4
Condition:
Excellent
Heating System:
Individual
Parkings:
1
Alarm:
Yes
Caretaker:
Yes
Swimming pool:
Yes
Fireplace:
Yes
Automatic watering system:
Yes
Outdoor Grill:
Yes
Television:
Yes
SIMILAR PROPERTY LISTINGS
REAL ESTATE PRICE PER SQFT IN NEARBY CITIES
| City |
Avg price per sqft house |
Avg price per sqft apartment |
|---|---|---|
| Ticino | - | USD 1,034 |
| Lombardy | USD 395 | USD 355 |
| Province of Brescia | USD 392 | USD 374 |
| Samoëns | - | USD 650 |
| Megève | USD 1,380 | USD 1,247 |
