PICTURES ARE LOADING...
Business opportunity for sale in Saint-Jean-de-Vaux
USD 715,861
Business opportunity (For sale)
5,274 sqft
Reference:
EDEN-T85763398
/ 85763398
Reference:
EDEN-T85763398
Country:
FR
City:
Saint-Jean-De-Vaux
Postal code:
71640
Category:
Commercial
Listing type:
For sale
Property type:
Business opportunity
Property size:
5,274 sqft
Rooms:
5
Floor:
2
Parkings:
1
Balcony:
Yes
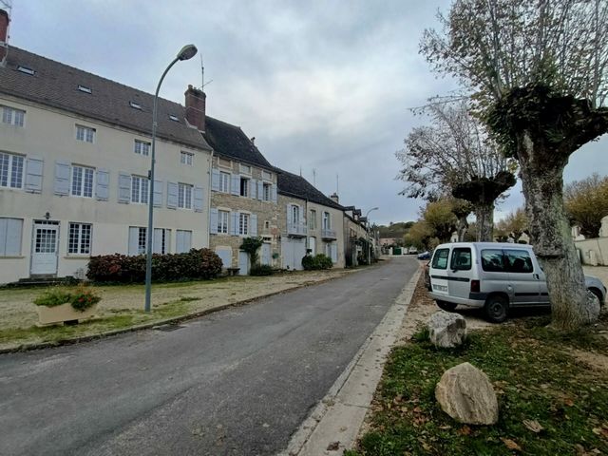
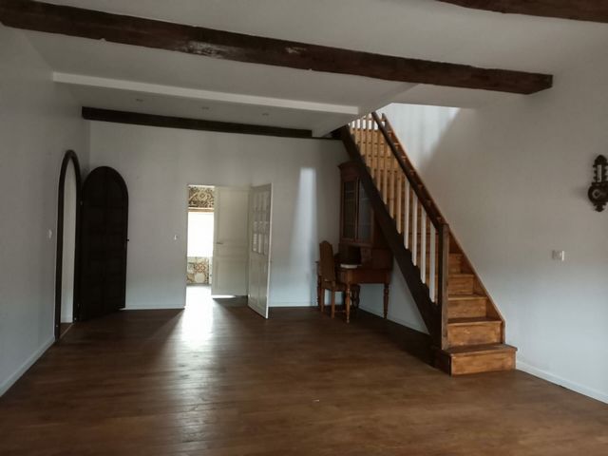
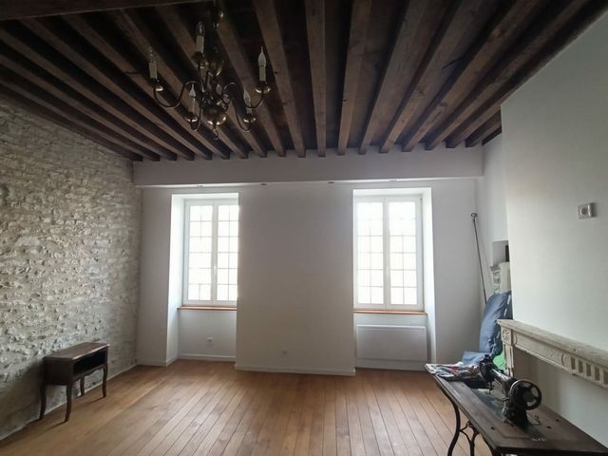
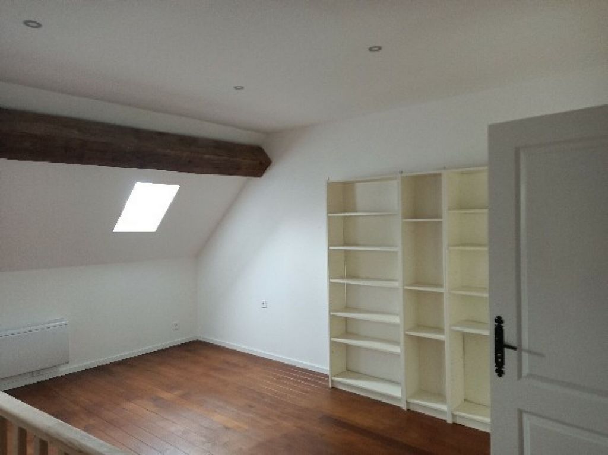
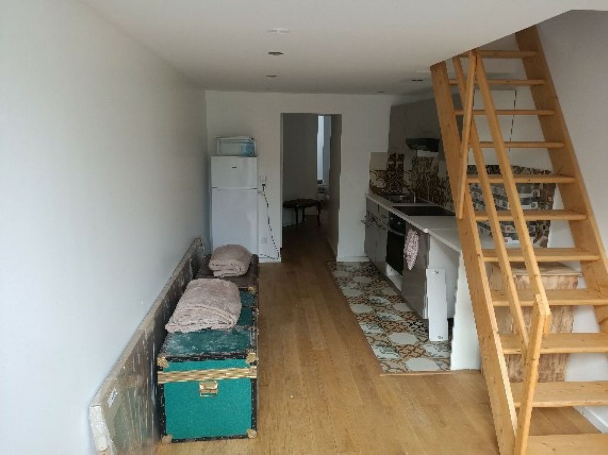
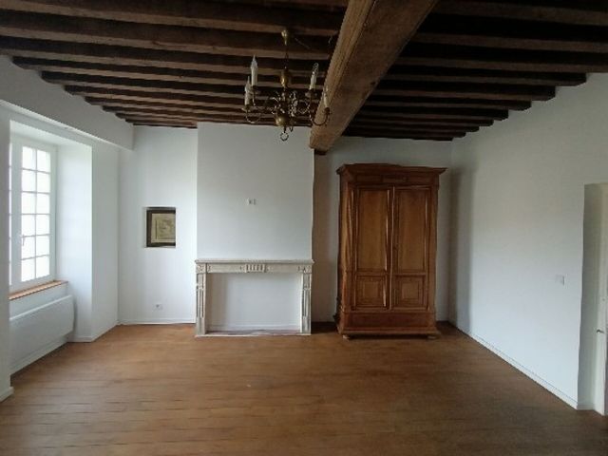
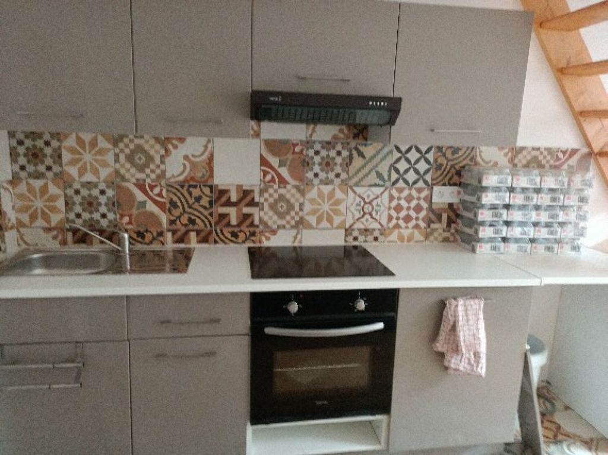
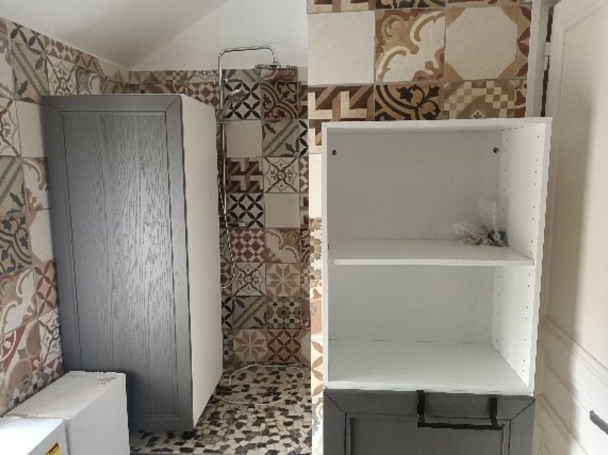
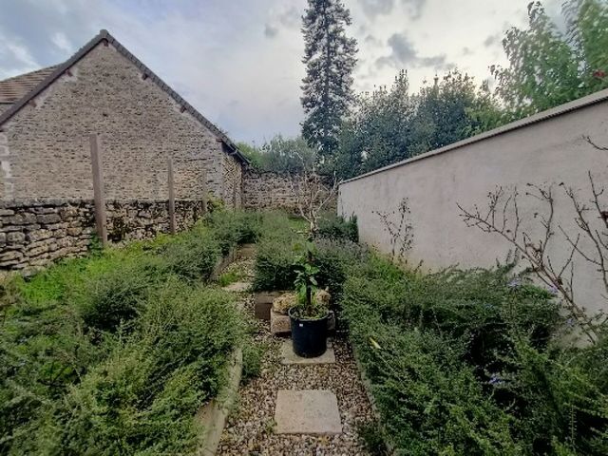
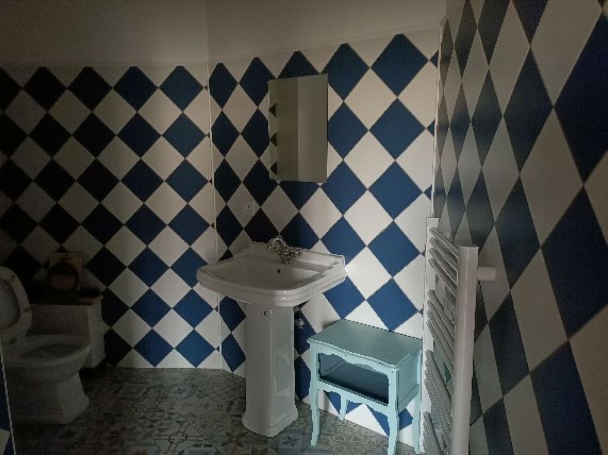
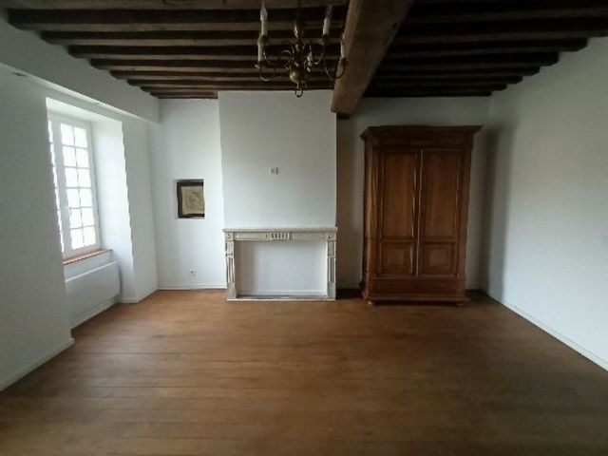
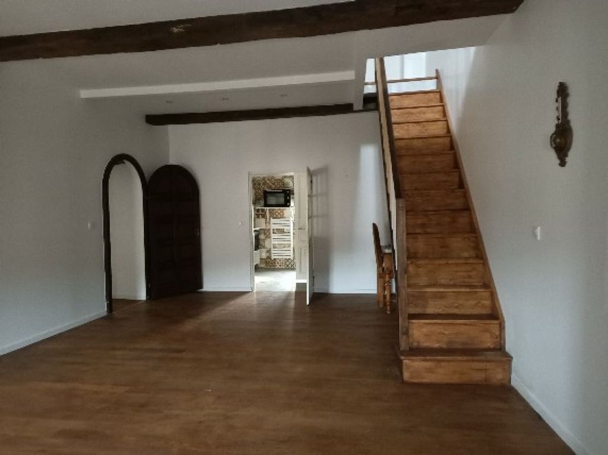
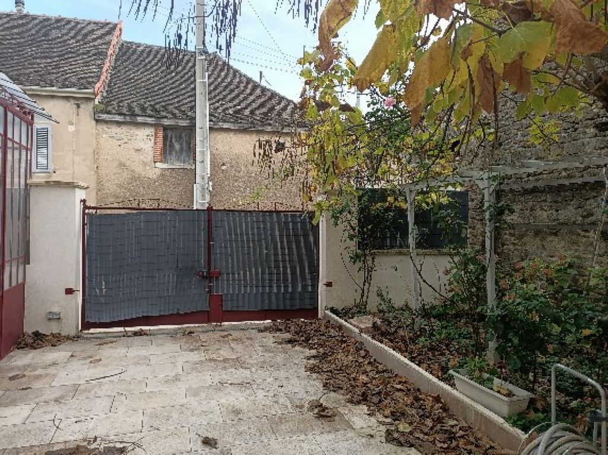
- Balcony View more View less Belle maison de village donnant sur la très jolie place d'un typique village bourguignon situé en plein coeur de la Vallée des Vaux avec une boulangerie, une galerie de peinture et une guinguette avec piscine l'été, endroit très calme. Une école est également ouverte pour les enfants de maternelle. Une navette scolaire dessert le village pour les enfants scolarisés. La maison d'une superficie de environ 490 m2 divisée en 3 niveaux avec 3 cuisines et 5 salles d'eau et WC pour certains séparés. Une dépendance attenante de environ 55 m2 avec cuisine équipée et salle d'eau et WC. Une partie garage de environ 30 m2 avec toilettes et douche en prévision d'installer un SPA. Maison idéal pour une grande famille ou pour faire une maison d'hôtes (5 Chambres indépendantes pour les sanitaires) Idéal également pour un immeuble de rapport. Possibilité de séparer les volumes pour faire des appartements. Les extérieurs sont complètements clos, une grande cours complètement carrelée dans la quelle on peut stationner deux voitures avec une belle véranda et un jardin de environ 300 m2 avec une petite terrasse plein sud. La maison date des années 1800 et à été complètement refaite à neuf il y a un an , toiture neuve, fenêtres, portes double vitrage neuves et sur mesures, toute l'électricité et la plomberie ont été également refaites à neuf. Toutes les pièces sont en parquets de chêne massif. Salle de bain et cuisine carrelées. Chaque pièce à été refaite avec de beaux matériaux en respectant l'histoire de la maison.Features:
- Balcony Beautiful village house overlooking the very pretty square of a typical Burgundian village located in the heart of the Vaux Valley with a bakery, a painting gallery and a guinguette with swimming pool in summer, very quiet place. A school is also open for kindergarten children. A school shuttle serves the village for school children. The house with an area of about 490 m2 divided into 3 levels with 3 kitchens and 5 bathrooms and toilet for some separated. An adjoining outbuilding of about 55 m2 with kitchen and bathroom and toilet. A garage part of about 30 m2 with toilet and shower in anticipation of installing a SPA. Ideal house for a large family or to make a guest house (5 independent rooms for sanitary facilities) Ideal also for an investment building. Possibility to separate the volumes to make apartments. The exteriors are completely enclosed, a large courtyard completely tiled in which you can park two cars with a beautiful veranda and a garden of about 300 m2 with a small terrace facing south. The house dates from the 1800s and was completely redone a year ago, new roof, windows, new and custom double glazed doors, all electricity and plumbing have also been redone. All rooms are made of solid oak floors. Tiled bathroom and kitchen. Each room has been redone with beautiful materials respecting the history of the house.Features:
- Balcony