USD 532,378
USD 462,470
USD 462,470
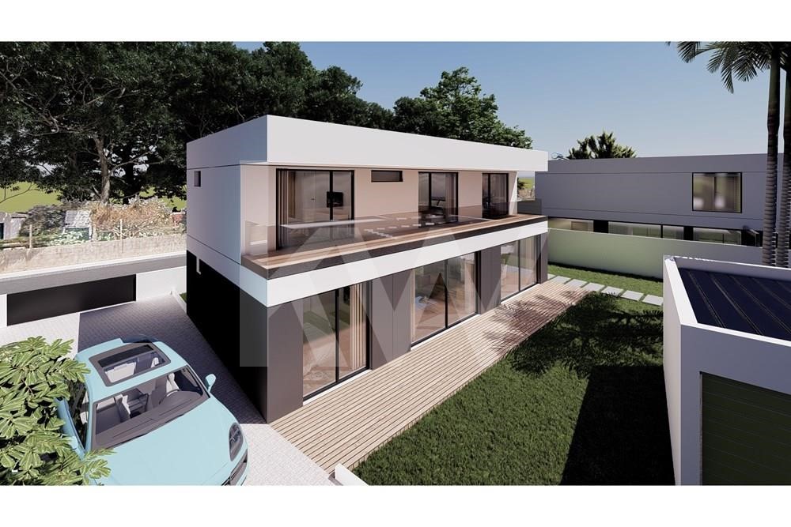
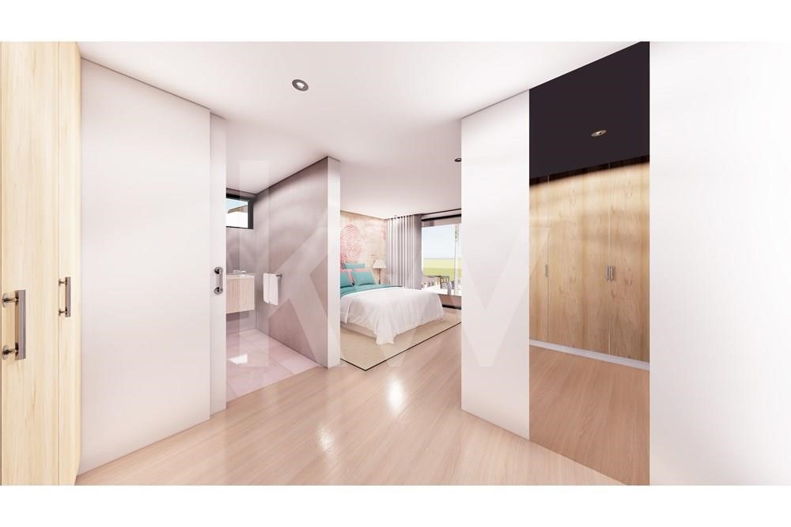
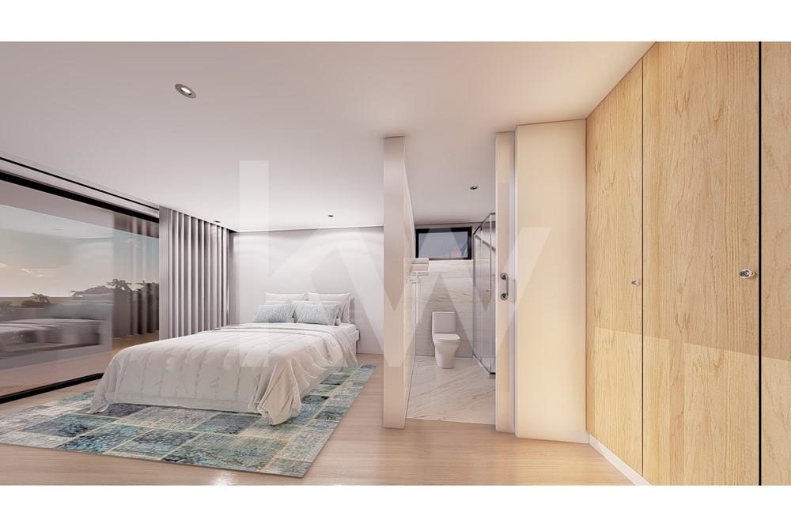

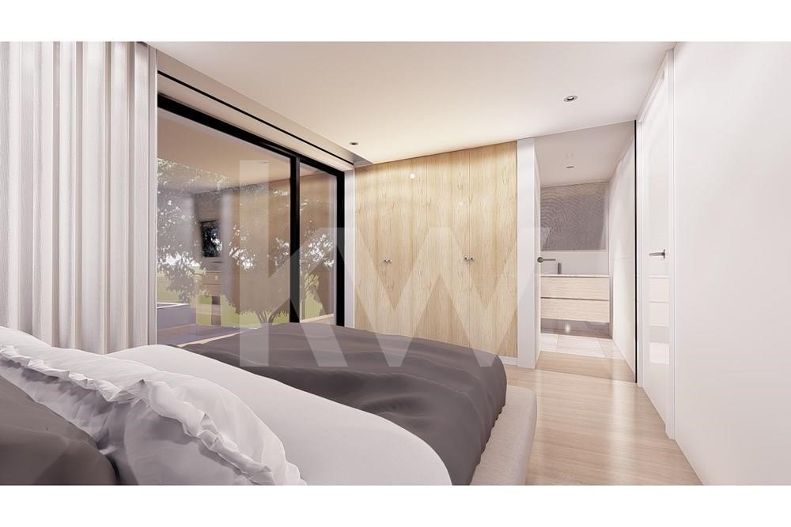

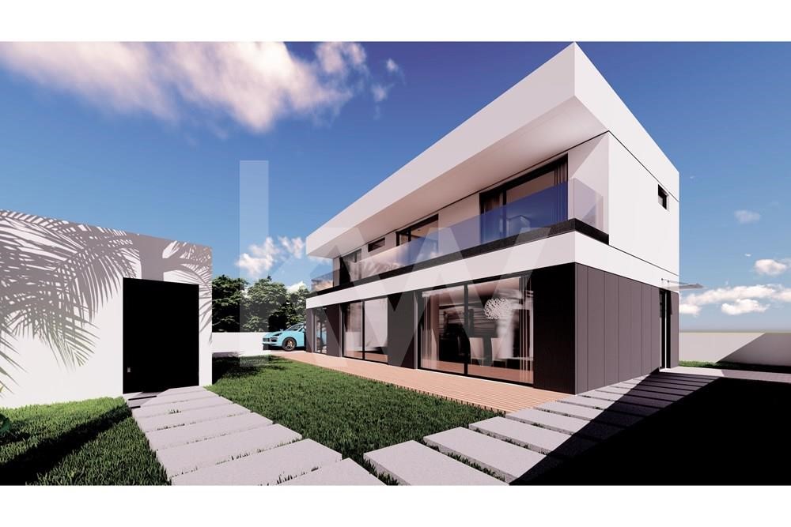
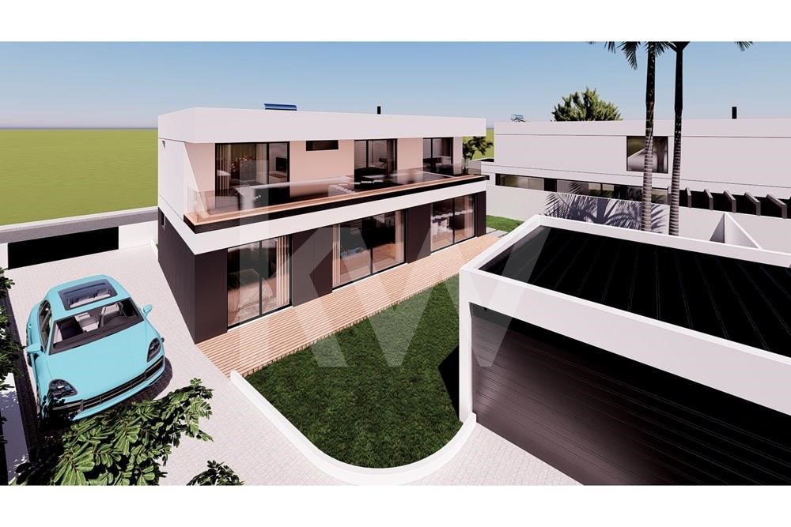
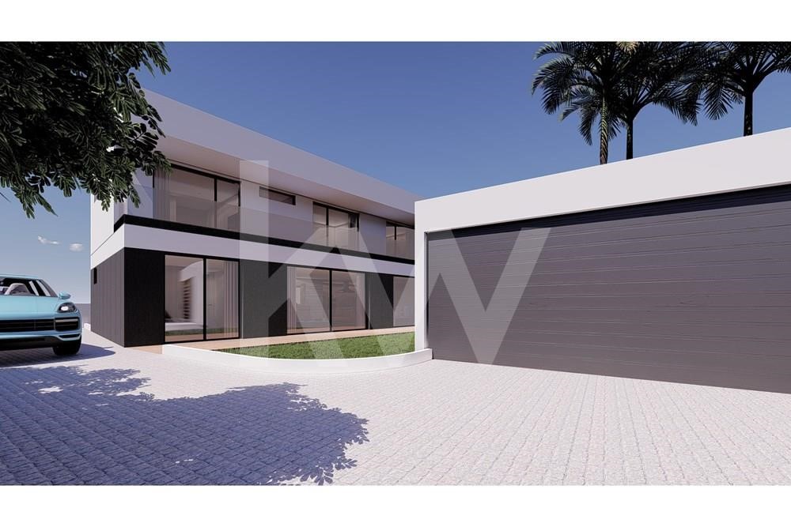

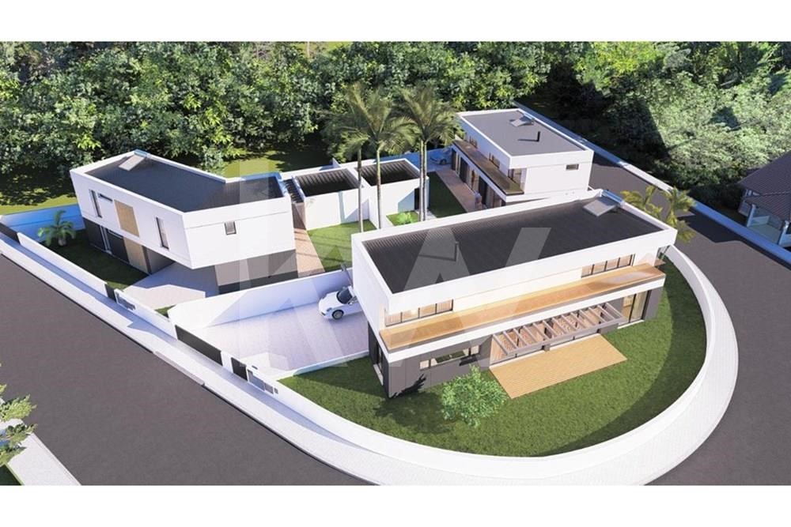
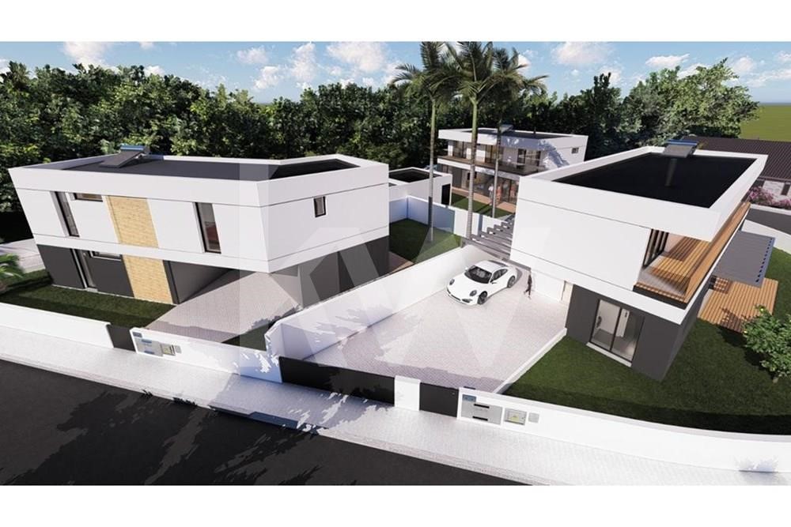
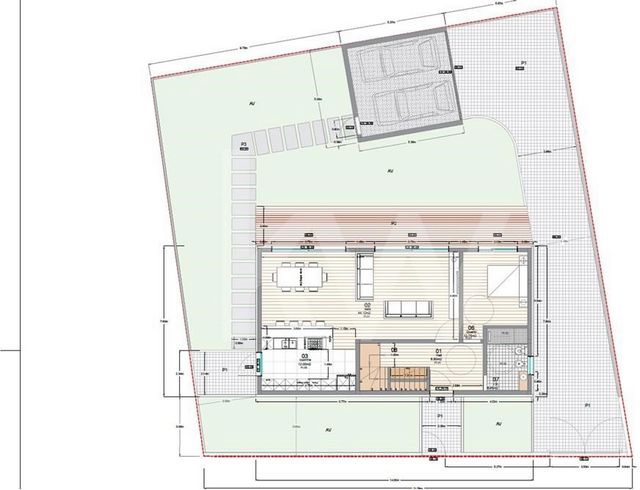


Features:
- Garden
- Parking
- Balcony
- Air Conditioning View more View less Numa zona calma e que permite um acesso rápido às principais vias de circulação, como a A17 e A25, estão a nascer três moradias modernas pensadas para servir quem procura acabamentos de qualidade e o maior conforto que uma construção moderna pode oferecer. As suas linhas direitas e modernas exploram da melhor forma cada recanto interior, e exterior. Um amplo jardim contorna toda a casa. As grandes janelas permitem a entrada de muita luz natural, e garantem uma vista privilegiada sobre o jardim, assim como uma ligação fluída entre o interior e o exterior da casa. No piso térreo um Hall com roupeiro recebe-nos e dá acesso para uma divisão openspace de Sala/Cozinha, de 56.10m². Este espaço tem um acesso privilegiado a um terraço que acompanha todo o seu comprimento. Um quarto e um quarto de banho completo servem ainda este piso. No primeiro andar três Suítes, com roupeiros e quartos de banho com duche, beneficiam de um acesso a uma varanda ampla virado a poente. O acesso lateral possibilita o estacionamento de várias viaturas e uma garagem fechada para dois carros garante um local abrigado e de arrumação extra. Se este projeto lhe desperta curiosidade, venha ao nosso encontro e conheça o potencial que esta casa oferece para ser o seu novo Lar. MORADIA C
Features:
- Garden
- Parking
- Balcony
- Air Conditioning In a quiet area that allows quick access to the main traffic routes, such as the A17 and A25, three modern villas are being born designed to serve those looking for quality finishes and the greatest comfort that a modern construction can offer. Its straight and modern lines make the best use of every interior and exterior corner. A large garden surrounds the entire house. The large windows let in plenty of natural light, and guarantee a privileged view over the garden, as well as a fluid connection between the inside and outside of the house. On the ground floor , a hall with wardrobe welcomes us and gives access to an open space division of living room/kitchen, of 56.10m². This space has a privileged access to a terrace that runs along its entire length. A bedroom and a full bathroom also serve this floor. On the first floor , three suites, with fitted wardrobes and en-suite bedrooms with showers, have access to a large west-facing balcony. Side access allows for parking for several cars and a closed garage for two cars ensures a sheltered place and extra storage. If this project arouses your curiosity, come to meet us and learn about the potential that this house offers to be your new Home. HOUSE C
Features:
- Garden
- Parking
- Balcony
- Air Conditioning Dans un quartier calme qui permet un accès rapide aux principaux axes de circulation, tels que l’A17 et l’A25, trois villas modernes sont en train de naître, conçues pour servir ceux qui recherchent des finitions de qualité et le plus grand confort qu’une construction moderne puisse offrir. Ses lignes droites et modernes permettent d’utiliser au mieux chaque coin intérieur et extérieur. Un grand jardin entoure l’ensemble de la maison. Les grandes fenêtres laissent entrer beaucoup de lumière naturelle et garantissent une vue privilégiée sur le jardin, ainsi qu’une connexion fluide entre l’intérieur et l’extérieur de la maison. Au rez-de-chaussée , un hall avec placard nous accueille et donne accès à un espace ouvert de séjour/cuisine, de 56,10m². Cet espace dispose d’un accès privilégié à une terrasse qui s’étend sur toute sa longueur. Une chambre et une salle de bain complète desservent également cet étage. Au premier étage , trois suites, avec placards et chambres en suite avec douche, ont accès à un grand balcon orienté à l’ouest. L’accès latéral permet de garer plusieurs voitures et un garage fermé pour deux voitures assure un endroit abrité et un rangement supplémentaire. Si ce projet éveille votre curiosité, venez nous rencontrer et découvrez le potentiel qu’offre cette maison pour être votre nouvelle maison. MAISON C
Features:
- Garden
- Parking
- Balcony
- Air Conditioning In einer ruhigen Gegend, die einen schnellen Zugang zu den Hauptverkehrsstraßen wie der A17 und der A25 ermöglicht, entstehen drei moderne Villen, die für diejenigen konzipiert wurden, die hochwertige Oberflächen und den größten Komfort suchen, den ein modernes Gebäude bieten kann. Seine geraden und modernen Linien nutzen jede Innen- und Außenecke optimal aus. Ein großer Garten umgibt das gesamte Haus. Die großen Fenster lassen viel natürliches Licht herein und garantieren einen privilegierten Blick auf den Garten sowie eine fließende Verbindung zwischen dem Inneren und Äußeren des Hauses. Im Erdgeschoss empfängt uns ein Flur mit Garderobe und bietet Zugang zu einer offenen Raumaufteilung von Wohnzimmer/Küche von 56,10 m². Dieser Raum hat einen privilegierten Zugang zu einer Terrasse, die sich über die gesamte Länge erstreckt. Ein Schlafzimmer und ein komplettes Badezimmer dienen ebenfalls dieser Etage. Im ersten Stock befinden sich drei Suiten mit Einbauschränken und Schlafzimmer mit eigenem Bad und Duschen, die Zugang zu einem großen Westbalkon haben. Der seitliche Zugang ermöglicht das Parken für mehrere Autos und eine geschlossene Garage für zwei Autos sorgt für einen geschützten Platz und zusätzlichen Stauraum. Wenn dieses Projekt Ihre Neugier weckt, kommen Sie zu uns und erfahren Sie mehr über das Potenzial, das dieses Haus bietet, um Ihr neues Zuhause zu sein. HAUS C
Features:
- Garden
- Parking
- Balcony
- Air Conditioning