USD 580,985
PICTURES ARE LOADING...
House & single-family home for sale in São Salvador
USD 466,960
House & Single-family home (For sale)
Reference:
EDEN-T85834195
/ 85834195
Reference:
EDEN-T85834195
Country:
PT
City:
Ilhavo - Sao Salvador
Category:
Residential
Listing type:
For sale
Property type:
House & Single-family home
Property size:
1,539 sqft
Lot size:
4,413 sqft
Rooms:
3
Bedrooms:
3
Bathrooms:
3
Parkings:
1
Air-conditioning:
Yes
Balcony:
Yes
SIMILAR PROPERTY LISTINGS
REAL ESTATE PRICE PER SQFT IN NEARBY CITIES
| City |
Avg price per sqft house |
Avg price per sqft apartment |
|---|---|---|
| Ílhavo | USD 208 | USD 269 |
| Gafanha da Nazaré | - | USD 265 |
| Aveiro | USD 214 | USD 369 |
| Oliveira do Bairro | USD 146 | - |
| Albergaria-a-Velha | USD 142 | USD 225 |
| Aveiro | USD 180 | USD 321 |
| Ovar | USD 180 | USD 203 |
| Oliveira de Azeméis | USD 152 | - |
| Ovar | USD 183 | USD 215 |
| Feira | USD 178 | USD 185 |
| Santa Maria da Feira | USD 174 | USD 204 |
| Coimbra | USD 149 | USD 265 |
| Espinho | - | USD 345 |
| Coimbra | USD 168 | USD 284 |

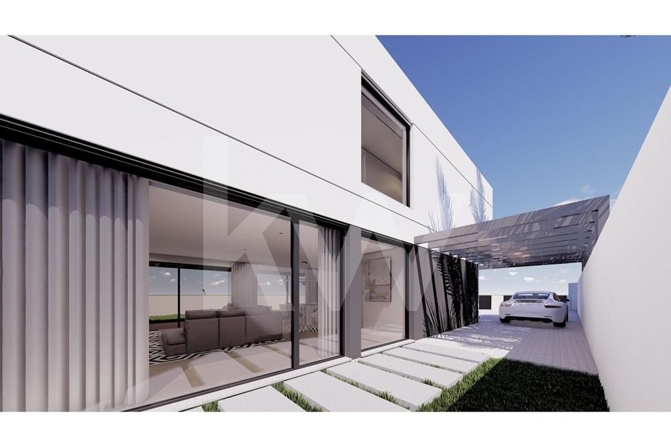
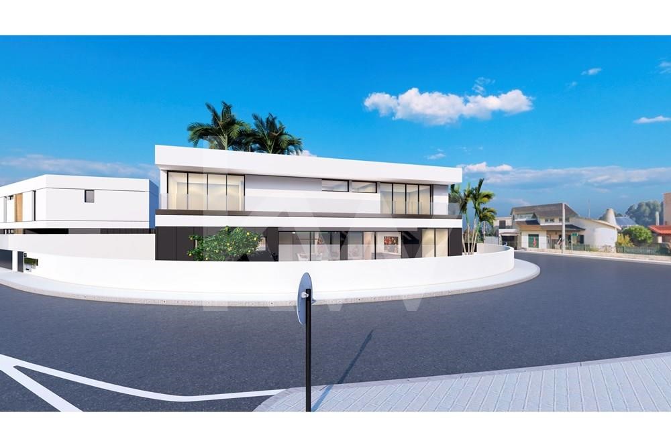
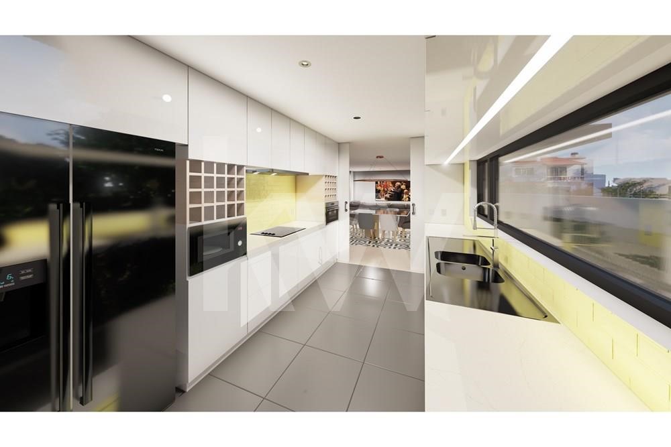
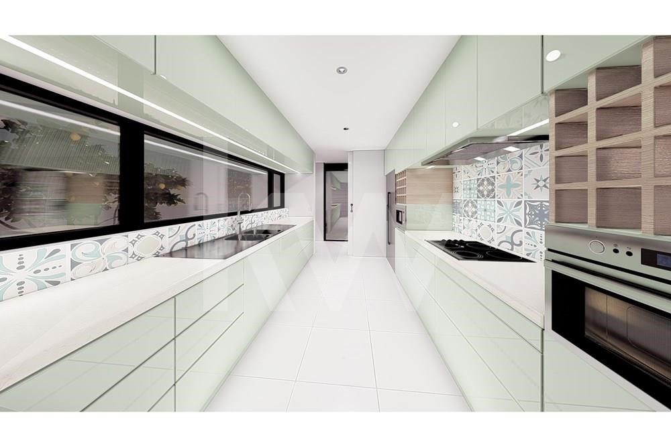
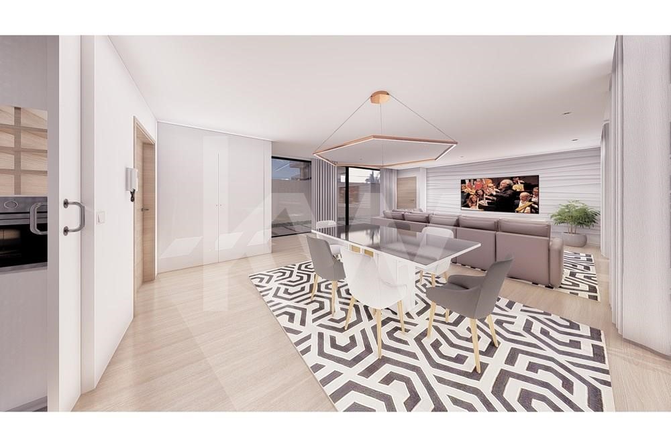
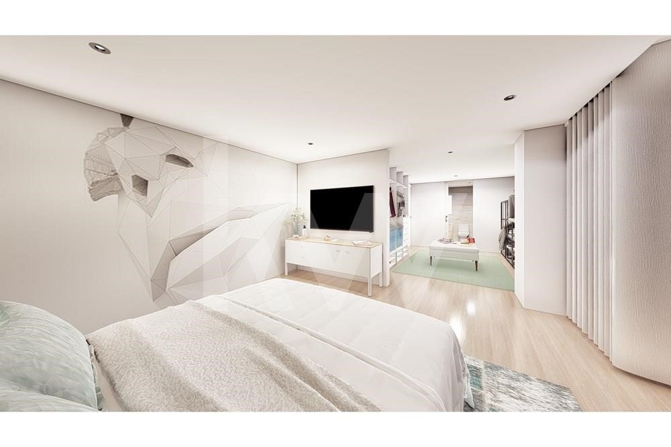
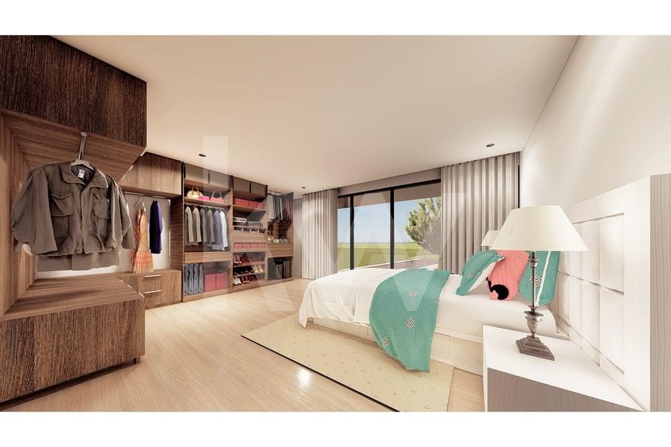
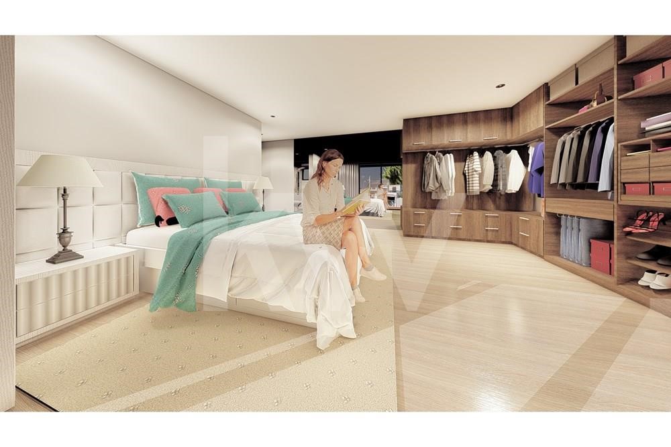
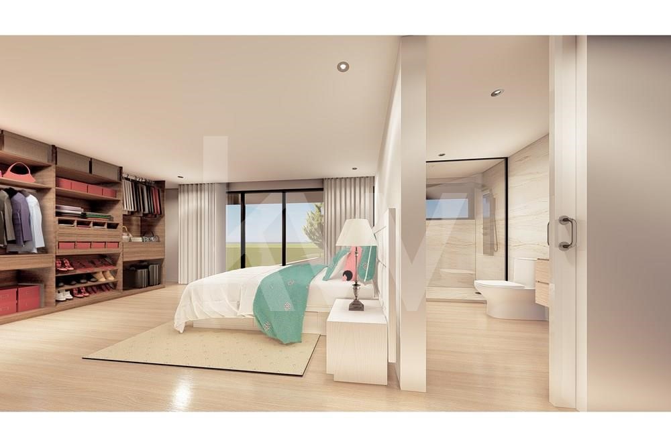

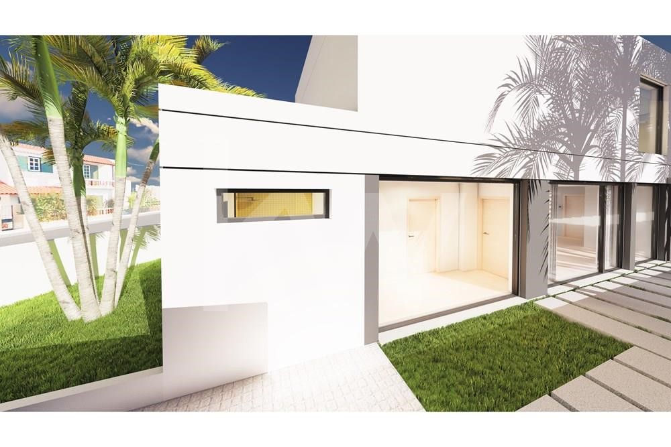
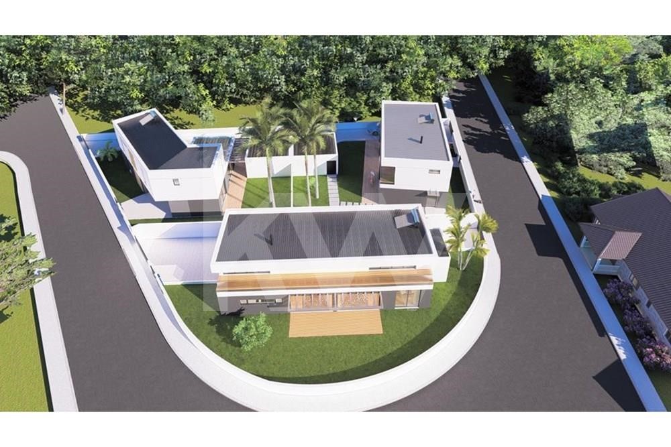
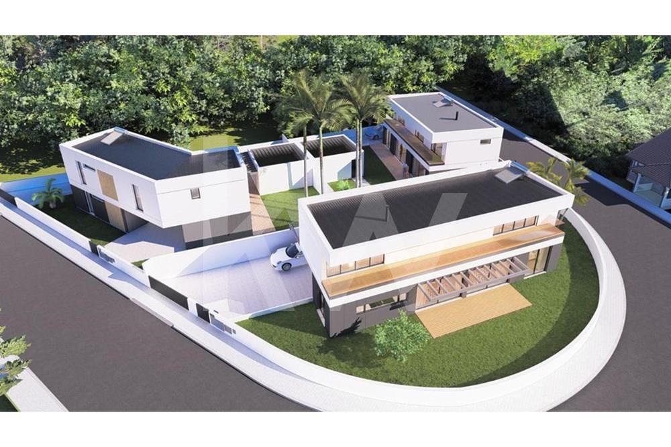
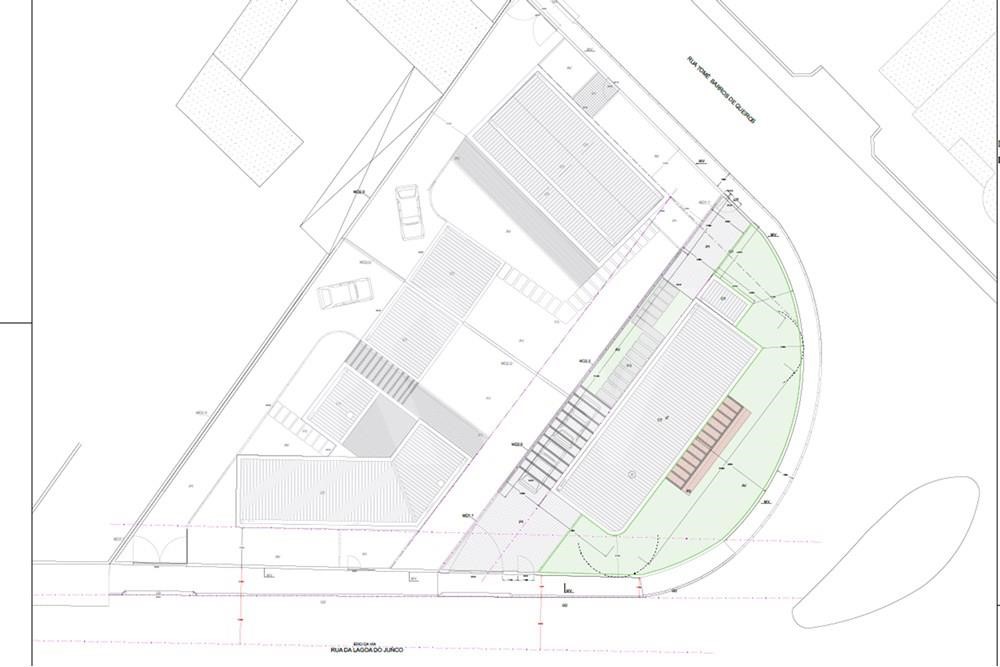
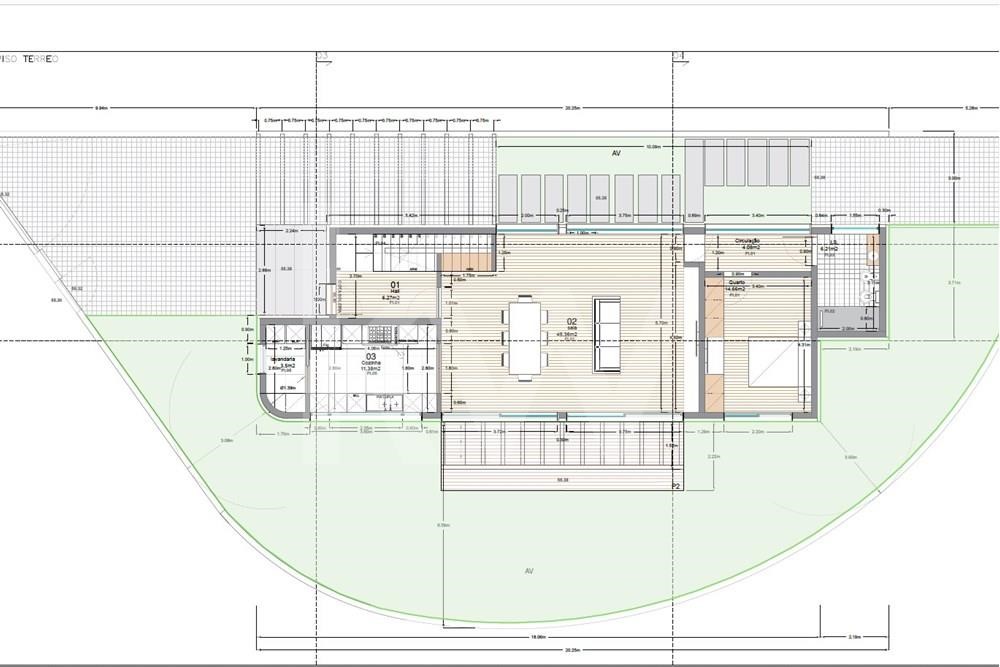
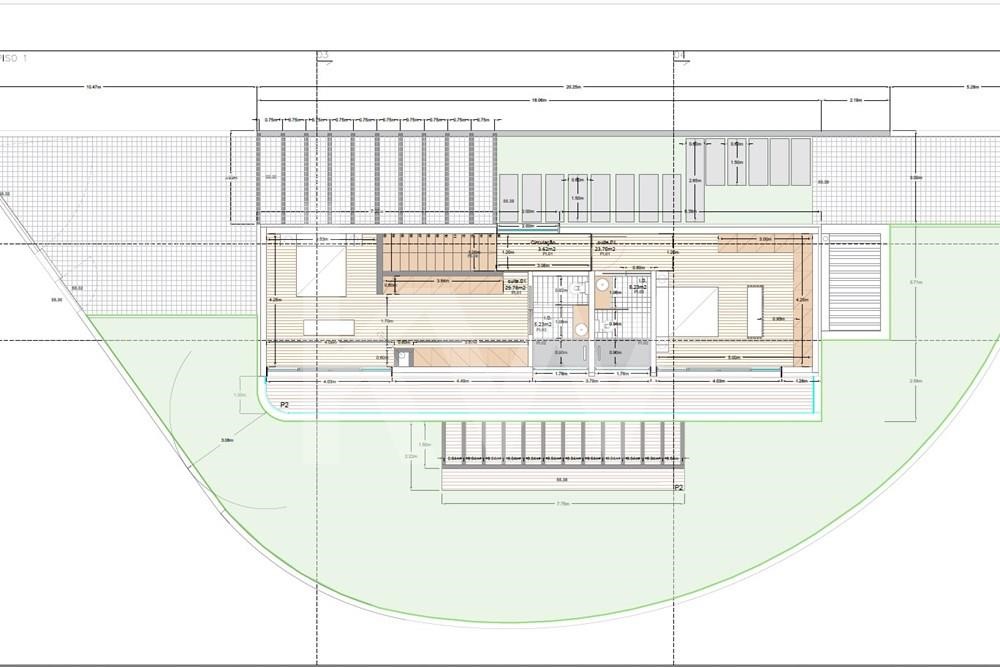

Features:
- Garden
- Parking
- Balcony
- Air Conditioning View more View less Numa zona calma e que permite um acesso rápido às principais vias de circulação, como a A17 e A25, estão a nascer três moradias modernas pensadas para servir quem procura acabamentos de qualidade e o maior conforto que uma construção moderna pode oferecer. Esta moradia beneficia de duas frentes e um jardim que contorna toda a casa. As grandes janelas de correr permitem a entrada de muita luz natural, e garantem uma vista privilegiada sobre o jardim, assim como uma ligação fluída entre o interior e o exterior da casa. No piso térreo um Hall guia-nos para uma sala ampla, de 45m², com acesso a um terraço. Duas portas de correr permitem abrir o espaço entre a Sala e a Cozinha. Junto a esta última divisão descobrimos uma lavandaria fechada, com acesso ao exterior. Um quarto com sensivelmente 15m² e um quarto de banho completo servem ainda este piso. No primeiro andar duas Suítes, de dimensões fora do vulgar, beneficiam de closet e de quartos de banho com áreas acima dos 5m². Ambas as suítes têm acesso a uma varanda, que cobre todo o comprimento da moradia. Se este projeto lhe desperta curiosidade, venha ao nosso encontro e conheça o potencial que esta casa oferece para ser o seu novo Lar. MORADIA A
Features:
- Garden
- Parking
- Balcony
- Air Conditioning Dans un quartier calme qui permet un accès rapide aux principaux axes de circulation, tels que l’A17 et l’A25, trois villas modernes sont en train de naître, conçues pour servir ceux qui recherchent des finitions de qualité et le plus grand confort qu’une construction moderne puisse offrir. Cette villa bénéficie de deux façades et d’un jardin qui entoure toute la maison. Les grandes fenêtres coulissantes laissent entrer beaucoup de lumière naturelle et garantissent une vue privilégiée sur le jardin, ainsi qu’une connexion fluide entre l’intérieur et l’extérieur de la maison. Au rez-de-chaussée un hall nous guide vers une grande pièce de vie, de 45m², avec accès à une terrasse. Deux portes coulissantes ouvrent l’espace entre le salon et la cuisine. A côté de cette dernière pièce on découvre une buanderie fermée, avec accès à l’extérieur. Une chambre d’environ 15m² et une salle de bain complète desservent également cet étage. Au premier étage , deux suites, aux dimensions inhabituelles, bénéficient de placards et de salles de bains d’une superficie supérieure à 5m². Les deux suites ont accès à un balcon, qui couvre toute la longueur de la villa. Si ce projet éveille votre curiosité, venez nous rencontrer et découvrez le potentiel qu’offre cette maison pour être votre nouvelle maison. MAISON A
Features:
- Garden
- Parking
- Balcony
- Air Conditioning In a quiet area that allows quick access to the main traffic routes, such as the A17 and A25, three modern villas are being born designed to serve those looking for quality finishes and the greatest comfort that a modern construction can offer. This villa benefits from two fronts and a garden that surrounds the entire house. The large sliding windows allow plenty of natural light to enter, and guarantee a privileged view over the garden, as well as a fluid connection between the inside and outside of the house. On the ground floor a hall guides us to a large living room, of 45m², with access to a terrace. Two sliding doors open the space between the living room and the kitchen. Next to this last room we discover a closed laundry room, with access to the outside. A bedroom of approximately 15m² and a full bathroom also serve this floor. On the first floor , two suites, of unusual dimensions, benefit from closets and bathrooms with areas above 5m². Both suites have access to a balcony, which covers the entire length of the villa. If this project arouses your curiosity, come to meet us and learn about the potential that this house offers to be your new Home. HOUSE A
Features:
- Garden
- Parking
- Balcony
- Air Conditioning В тихом районе, который обеспечивает быстрый доступ к основным транспортным магистралям, таким как A17 и A25, рождаются три современные виллы, предназначенные для тех, кто ищет качественную отделку и максимальный комфорт, который может предложить современное строительство. Эта вилла имеет два фасада и сад, который окружает весь дом. Большие раздвижные окна пропускают много естественного света и гарантируют привилегированный вид на сад, а также плавную связь между внутренней и внешней частью дома. На первом этаже холл ведет в большую гостиную площадью 45 м² с выходом на террасу. Две раздвижные двери открывают пространство между гостиной и кухней. Рядом с этой последней комнатой мы обнаруживаем закрытую прачечную с выходом на улицу. Спальня площадью около 15 м² и полностью оборудованная ванная комната также обслуживают этот этаж. На втором этаже расположены два люкса необычных размеров с гардеробными и ванными комнатами площадью более 5 м². Оба люкса имеют выход на балкон, который охватывает всю длину виллы. Если этот проект пробуждает ваше любопытство, приходите к нам и узнайте о потенциале, который предлагает этот дом, чтобы стать вашим новым домом. ДОМ А
Features:
- Garden
- Parking
- Balcony
- Air Conditioning