PICTURES ARE LOADING...
House & single-family home for sale in Rhossili
USD 732,340
House & Single-family home (For sale)
4 bd
4 ba
Reference:
EDEN-T85971789
/ 85971789
Reference:
EDEN-T85971789
Country:
GB
City:
Swansea
Postal code:
SA3 2HQ
Category:
Residential
Listing type:
For sale
Property type:
House & Single-family home
Rooms:
4
Bedrooms:
4
Bathrooms:
4
Parkings:
1
Garages:
1
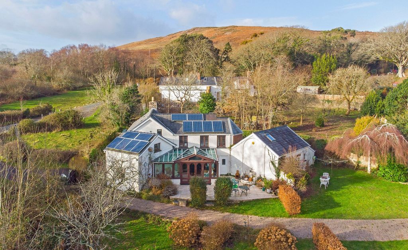
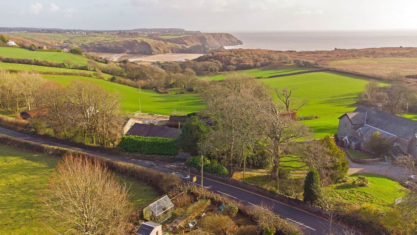
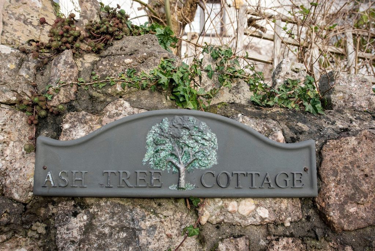
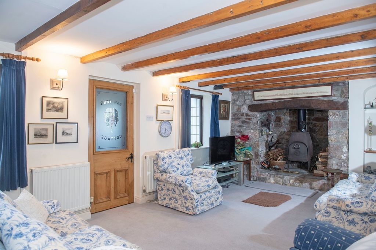
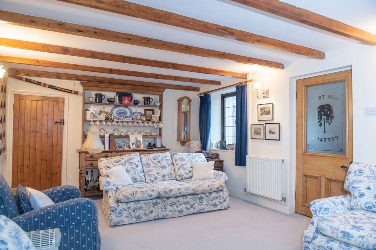
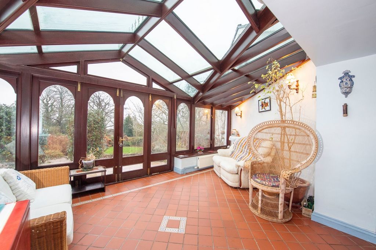
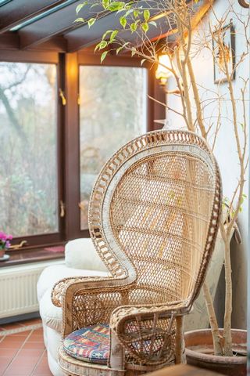
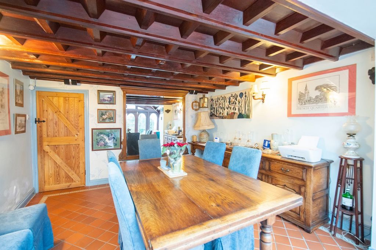
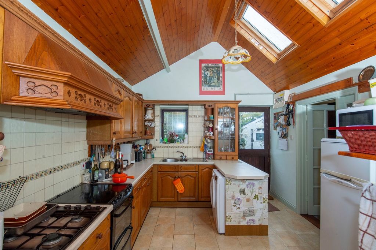
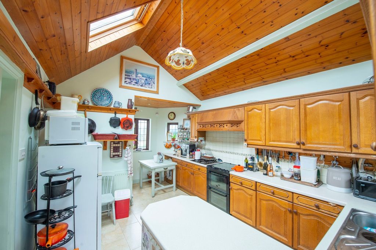
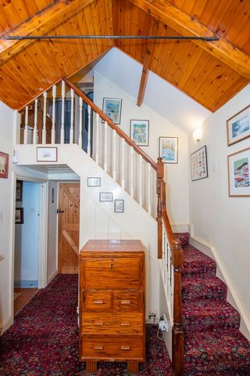
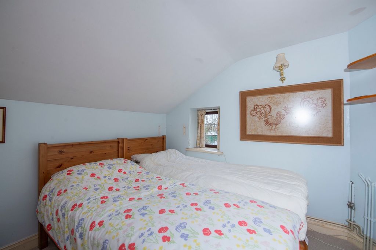
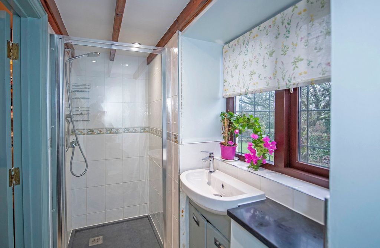
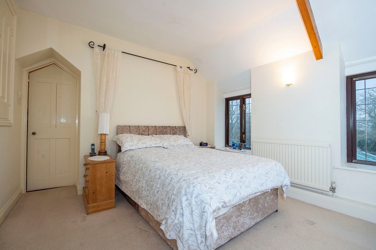
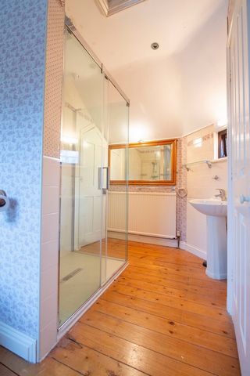
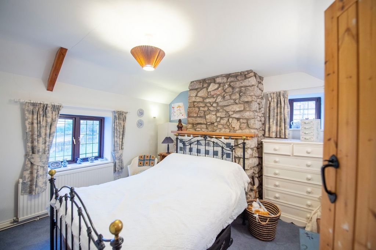
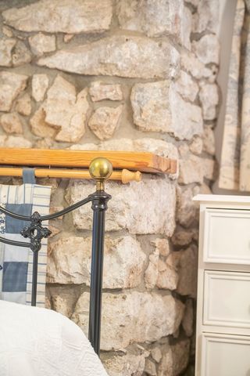
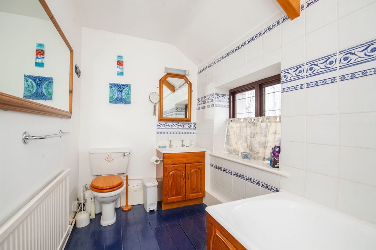
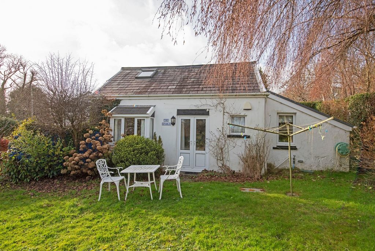
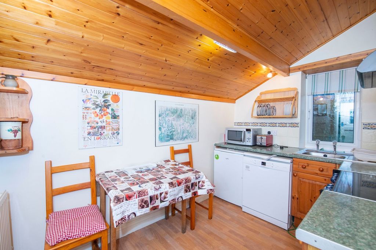
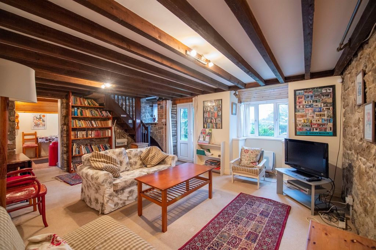
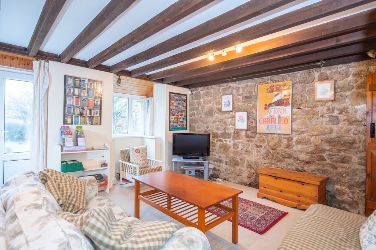
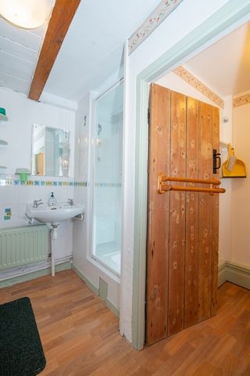
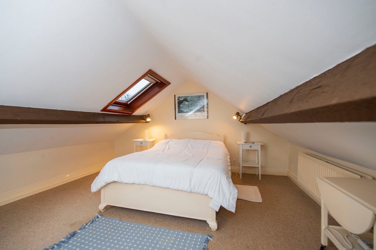
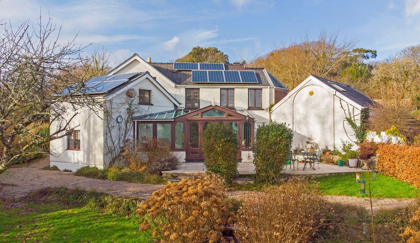
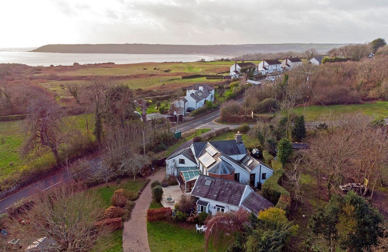
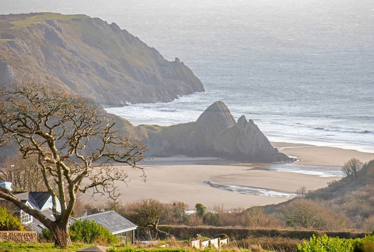
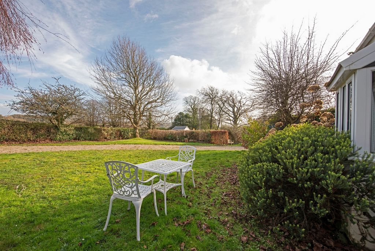
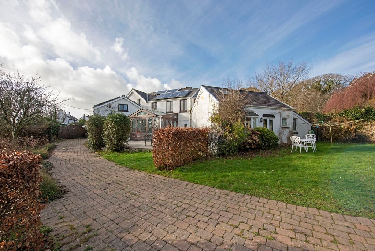
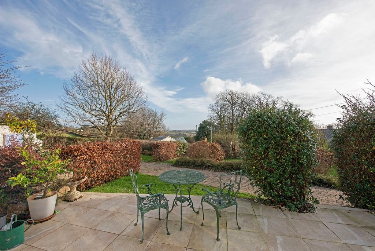
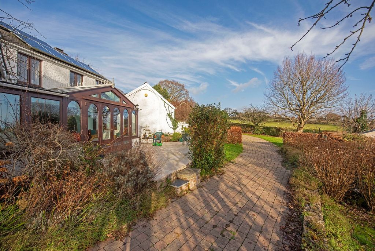
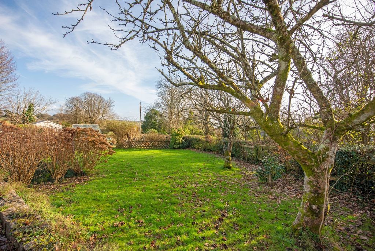
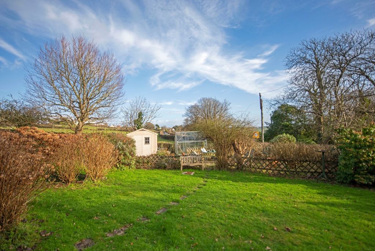
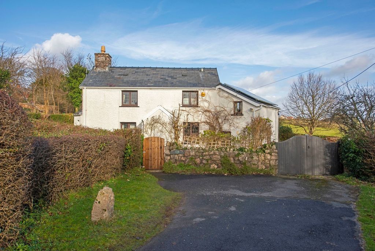
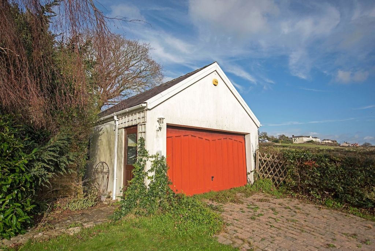
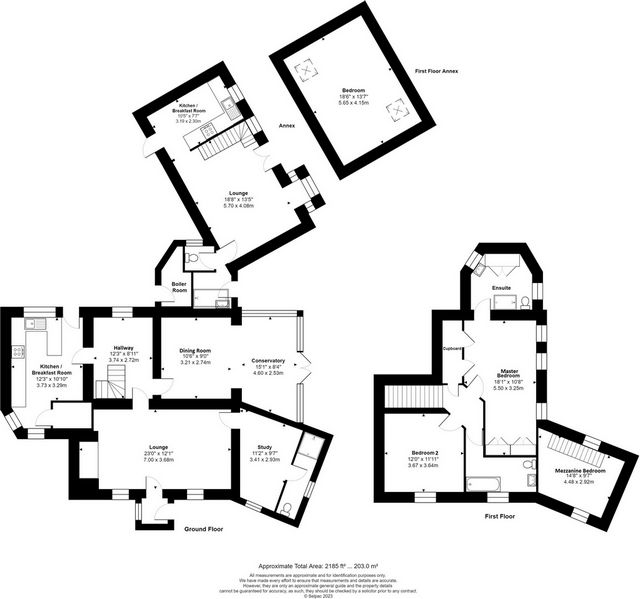
Features:
- Parking
- Garage View more View less Located within the charming village of Penmaen you will find this superb hidden gem, Ash Tree Cottage. Nestled at the foot of Cefn Bryn – also known as the backbone of Gower, is this delightful family home with boundless potential. Ash Tree cottage is made up of a main three-bedroom residence and a separate one-bedroom self-contained annex which has previously been used as a thriving holiday let. This home boasts both charm and character throughout, substantial living spaces, and south facing gardens. Situated within a superb rural setting with everything the Gower has to offer right on your doorstep. With the added bonus of easy access to Swansea city centre and the famous Mumbles village where you can enjoy an array of restaurants, boutiques, and the new M&S food hall to name but a few. Let us explore in more detail… After journeying along the beautiful South Gower Road, you will arrive at a generous private driveway guiding you to this quaint home. The cottage will instantly impress you with its delightful external charm and impressive surroundings. A pedestrian gate and double gates guide you into the grounds where you will be met by a sweeping brick paved driveway leading you to a desirable detached garage. There is ample space for parking an array of cars. The splendid encompassing gardens and views before you will not fail to entice you to venture further. Step Inside… Porch You enter into an inviting porch offering a picturesque window and charming mahogany tiles. Here you have space to store your outdoorsy coats and shoes after exploring the famous Gower peninsula. From here you are welcomed into the cosy, generous lounge. Lounge The lounge is very special room with period features such as the exposed beams, feature alcove, and a beautiful stone wall with inglenook fireplace, wood burner, and wooden mantel piece. The two windows to the front of the home offer lovely views of the well-presented garden. From here you have access to the study and hallway via attractive latch doors. Study Descend two steps into a very desirable study offering a window to the front and oak flooring. Here you have access to a modern shower room and a stairway to a mezzanine bedroom. Shower Room This useful ground floor shower room is fully furnished with a WC, wash basin with storage underneath, heated towel rail, walk-in shower, extractor fan, spotlighting, tiled flooring, and part tiled walls. Mezzanine Bedroom Climb the stairway nestled in the study to a cosy double bedroom laid with carpet. The charismatic dual windows offer wonderful views overlooking the garden and Gower countryside. Inner Hallway Situated off the cosy lounge is the inner hallway where you have access to the kitchen/breakfast room, dining room/conservatory, a stairway to the first floor, and useful under stairs storage. This space is laid with carpet and boasts a vaulted ceiling and a large window to the rear allowing lots of natural light to enter this space. Kitchen/Breakfast Room The kitchen/breakfast room is a generous size with feature vaulted ceiling, tiled flooring and is beautifully bright thanks to the array of windows. This space offers an array of wall and base units with integrated 4-ring gas hob, elevated extractor fan, double sunken sink with drainage, space for a cooking appliance, under counter appliance and a free-standing appliance. The kitchen also has the pleasure of a pantry with fitted shelving, access to the rear via a stable door and space to house a breakfast table. Dining Room/Conservatory This substantial room displays superb, exposed beams and mahogany tiles. Natural light floods in through the array of windows to the side overlooking the garden and Gower countryside in the distance. Here you have ample space for a large dining set and seating area creating a marvellous space to entertain friends and family. From here you also have access to the garden via double patio doors. Landing Ascend to the first floor where you will be greeted by a carpeted landing which allows access to the master bedroom with en-suite, bedroom two and family bathroom. Master Bedroom with En-Suite A spacious master bedroom has the pleasure of three windows with beautiful views of the well-presented garden and Gower countryside. This space is laid with carpet and offers a double built-in wardrobe with fitted shelving and hanging rails, and an additional large storage cupboard with fitted hanging rails. The en-suite enjoys a WC, wash basin, large walk-in shower, heated towel rail, extractor fan, spotlighting, light with shaving point, wooden flooring, and a large airing cupboard with fitted shelving. Bedroom Two Situated to the front of the home with dual aspect windows allowing natural light to fill the room and offering lovely views. This double bedroom is laid with carpet and enjoys a feature stone wall. Family Bathroom The family bathroom is fully furnished with a WC, wash basin with storage underneath, fitted bath with shower unit, extractor fan, light with shaving point, wooden flooring, and part tiled walls. The Stables Ash Tree Cottage benefits from a splendid separate annexe which offers potential to be utilised in a number of ways including as a holiday let, B&B, or simply just additional living accommodation. Let us explore this further. Lounge Enter into a generous lounge with ample room to house a large seating area and dining set if desired. This large space is laid with carpet and is blessed with feature exposed beams, feature stone wall, and bay window overlooking the garden. From here you have access to the kitchen, shower room, and a stairway to the first floor. Kitchen The kitchen area houses a range of wall and base units, single stainless-steel sink with drainage, elevated extractor fan, space for a cooking appliance, and two under counter appliances. Here you also have a charming, vaulted ceiling, window to the side with impressive views, laminate flooring, space for a breakfast table, and access to the rear. Shower Room Housing a wash basin, shower cubicle, extractor fan, tiled walls, laminate flooring, access to the front, and a separate WC. Bedroom Ascend the stairway nestled in the corner of the lounge to the spacious bedroom with two Velux windows creating a light and airy space which is laid with carpet. Step Outside… The large, South facing grounds of Ash Tree Cottage offer a beautiful mix of laid to lawn, patio and chip stone areas each sectioned off by wooden trellis and established hedging. From here you have outstanding views overlooking Gower countryside and the famous Three Cliffs. The garden is a great space for socialising and unwinding with friends/family and enjoying the sights and sounds of nature. As you meander around the grounds you will be met by various raised flower beds, multiple seating areas and an array of trees, plants and shrubs. Externally you also have a green house, log store, boiler room and garden shed perfect for storing all your outdoorsy equipment. A mixture of brick paved, concrete and chip stone pathways guide you around the entire circumference of the home. Detached Single Garage Ash Tree Cottage boasts of a single detached garage fully equipped with lighting, electric, water, water heater, electric up and over door and additional pedestrian door. Solar Panels Ash Tree Cottage has been fitted with solar panels which contribute toward a more energy efficient home. Local Area Situated in the heart of the Gower Peninsula offering woodland walks and an outstanding coastline with many majestic beaches and interesting coves to explore. Famed for becoming Britain’s first designated area of outstanding beauty and popular with locals and tourists alike. With rugged coastal walks, large expanse of family friendly sandy beaches, coastal shops and beachside cafes. The award-winning beaches of Three Cliffs and Rhossili are within easy reach and the Gower itself is also blessed with Tudor Castles, Medieval Churches, Heritage Centres and family run pubs and restaurants which attract loyal patrons from far and wide. The absolutely charming coastal village of Mumbles is just a short distance away and is located to the west of The City of Swansea. The village itself offers a full array of quality restaurants and individual boutiques with beachside promenade that meanders along the coast with coffee shops, parks and ice cream parlours en route. Alongside our award-winning beaches, scenic coastal paths and Marina we are blessed with great sporting facilities. With championship golf courses, Olympic sized swimming pool and full array of water sports, horse riding and outdoor recreational activities are available. Additional Property Information Freehold Tax Band - G Oil/Electric Propane Gas Mains Drainage Solar Panels
Features:
- Parking
- Garage Położony w uroczej wiosce Penmaen, znajdziesz ten wspaniały ukryty klejnot, Ash Tree Cottage. Położony u podnóża Cefn Bryn - znanego również jako kręgosłup Gower, jest tym uroczym domem rodzinnym o nieograniczonym potencjale. Domek Ash Tree składa się z głównej rezydencji z trzema sypialniami i oddzielnego samodzielnego aneksu z jedną sypialnią, który wcześniej był używany jako kwitnący wynajem wakacyjny. Ten dom szczyci się zarówno urokiem, jak i charakterem, pokaźnymi przestrzeniami mieszkalnymi i ogrodami od strony południowej. Położony w doskonałej wiejskiej okolicy ze wszystkim, co Gower ma do zaoferowania na wyciągnięcie ręki. Dodatkowym atutem jest łatwy dostęp do centrum Swansea i słynnej wioski Mumbles, gdzie można korzystać z wielu restauracji, butików i nowej hali gastronomicznej M&S, by wymienić tylko kilka. Przyjrzyjmy się bardziej szczegółowo... Po podróży piękną South Gower Road dotrzesz do hojnego prywatnego podjazdu, który poprowadzi Cię do tego uroczego domu. Domek od razu zachwyci Cię swoim zachwycającym urokiem zewnętrznym i imponującym otoczeniem. Brama dla pieszych i podwójne bramy prowadzą Cię na teren, gdzie spotkasz się z szerokim ceglanym podjazdem prowadzącym do pożądanego wolnostojącego garażu. Jest wystarczająco dużo miejsca do parkowania wielu samochodów. Wspaniałe, otaczające ogrody i widoki przed Tobą nie zawiodą, aby zachęcić Cię do dalszej wędrówki. Wejdź do środka... Weranda Wchodzisz na zachęcający ganek z malowniczym oknem i uroczymi mahoniowymi płytkami. Tutaj masz miejsce do przechowywania swoich płaszczy i butów na zewnątrz po zwiedzeniu słynnego półwyspu Gower. Stąd zapraszamy do przytulnego, przestronnego salonu. Salon Salon jest wyjątkowym pomieszczeniem z elementami z epoki, takimi jak odsłonięte belki, wnęka i piękna kamienna ściana z kominkiem inglenook, palnikiem na drewno i drewnianym kominkiem. Z dwóch okien z przodu domu roztacza się piękny widok na dobrze prezentujący się ogród. Stąd masz dostęp do gabinetu i korytarza przez atrakcyjne drzwi zatrzaskowe. Gabinet: Zejdź po dwóch stopniach do bardzo pożądanego gabinetu z oknem na front i dębową podłogą. Tutaj masz dostęp do nowoczesnej łazienki z prysznicem i schodów do sypialni na antresoli. Łazienka z prysznicem Ta przydatna łazienka z prysznicem na parterze jest w pełni wyposażona w WC, umywalkę ze schowkiem pod spodem, podgrzewany wieszak na ręczniki, kabinę prysznicową, wentylator wyciągowy, oświetlenie punktowe, podłogę wyłożoną kafelkami i częściowo wyłożone kafelkami ściany. Sypialnia na antresoli Wejdź po schodach znajdujących się w gabinecie do przytulnej sypialni z dwuosobowym łóżkiem wyłożonej dywanem. Z charyzmatycznych podwójnych okien roztacza się wspaniały widok na ogród i okolicę Gower. Wewnętrzny korytarz Obok przytulnego salonu znajduje się wewnętrzny korytarz, w którym można dostać się do kuchni/pokoju śniadaniowego, jadalni/oranżerii, schodów na pierwsze piętro i przydatnego schowka pod schodami. Ta przestrzeń jest wyłożona wykładziną i szczyci się sklepionym sufitem i dużym oknem z tyłu, które wpuszcza dużo naturalnego światła. Kuchnia/pokój śniadaniowy Kuchnia/pokój śniadaniowy jest dużej wielkości ze sklepionym sufitem, podłogą wyłożoną kafelkami i jest pięknie jasna dzięki szeregowi okien. Przestrzeń ta oferuje szereg szafek ściennych i dolnych ze zintegrowaną 4-palnikową płytą gazową, podwyższonym wentylatorem wyciągowym, podwójnym zlewozmywakiem wpuszczanym z odpływem, miejscem na urządzenie do gotowania, urządzenie podblatowe i urządzenie wolnostojące. W kuchni znajduje się również spiżarnia z wbudowanymi półkami, dostępem do tyłu przez stabilne drzwi i miejscem na stół śniadaniowy. Jadalnia/Oranżeria W tym dużym pomieszczeniu znajdują się wspaniałe, odsłonięte belki i mahoniowe płytki. Naturalne światło wpada przez szereg okien z boku z widokiem na ogród i okolicę Gower w oddali. Tutaj masz wystarczająco dużo miejsca na duży zestaw jadalny i część wypoczynkową, tworząc wspaniałą przestrzeń do rozrywki z przyjaciółmi i rodziną. Stąd masz również dostęp do ogrodu przez podwójne drzwi tarasowe. Lądowanie Wejdź na pierwsze piętro, gdzie przywita Cię wyłożony wykładziną podest, który umożliwia dostęp do głównej sypialni z łazienką, sypialni drugiej i rodzinnej łazienki. Główna sypialnia z łazienką Przestronna główna sypialnia ma przyjemność z trzech okien z pięknym widokiem na dobrze prezentujący się ogród i okolicę Gower. Przestrzeń ta jest wyłożona wykładziną dywanową i oferuje podwójną szafę wnękową z wbudowanymi półkami i drążkami na wieszaki oraz dodatkową dużą szafkę do przechowywania z zamontowanymi drążkami do zawieszania. W łazience znajduje się WC, umywalka, duża kabina prysznicowa, podgrzewany wieszak na ręczniki, wentylator wyciągowy, oświetlenie punktowe, światło z punktem golenia, drewniana podłoga oraz duża szafka wentylacyjna z wbudowanymi półkami. Sypialnia druga: Znajduje się z przodu domu z podwójnymi oknami, dzięki czemu naturalne światło wypełnia pomieszczenie i oferuje piękne widoki. Ta sypialnia z łóżkiem podwójnym wyłożona jest wykładziną dywanową i ma kamienną ścianę. Rodzinna łazienka Rodzinna łazienka jest w pełni umeblowana z WC, umywalką ze schowkiem pod spodem, wanną z kabiną prysznicową, okapem, oświetleniem z punktem golenia, drewnianą podłogą i częściowo wyłożonymi kafelkami ścianami. Stables Ash Tree Cottage korzysta ze wspaniałego oddzielnego aneksu, który oferuje potencjał do wykorzystania na wiele sposobów, w tym jako wynajem wakacyjny, pensjonat lub po prostu dodatkowe zakwaterowanie mieszkalne. Przyjrzyjmy się temu bliżej. Salon Wejdź do przestronnego salonu z dużą ilością miejsca, w którym w razie potrzeby znajdzie się duża część wypoczynkowa i zestaw jadalny. Ta duża przestrzeń jest wyłożona dywanem i jest obdarzona odsłoniętymi belkami, kamiennym murem i oknem wykuszowym z widokiem na ogród. Stąd masz dostęp do kuchni, łazienki z prysznicem i schodów na pierwsze piętro. Kuchnia W części kuchennej znajduje się szereg szafek ściennych i dolnych, pojedynczy zlewozmywak ze stali nierdzewnej z odpływem, podniesiony wentylator wyciągowy, miejsce na urządzenie kuchenne i dwa urządzenia podblatowe. Tutaj również masz uroczy, sklepiony sufit, okno z boku z imponującym widokiem, laminowaną podłogę, miejsce na stół śniadaniowy i dostęp do tyłu. Łazienka z prysznicem Wyposażona w umywalkę, kabinę prysznicową, wentylator wyciągowy, ściany wyłożone kafelkami, podłogę laminowaną, dostęp od frontu i oddzielne WC. Sypialnia Wejdź po schodach położonych w rogu salonu do przestronnej sypialni z dwoma oknami Velux, tworząc jasną i przestronną przestrzeń, która jest wyłożona dywanem. Wyjdź na zewnątrz... Duży, skierowany na południe teren Ash Tree Cottage oferuje piękną mieszankę ułożonych trawników, patio i obszarów z kamienia łupanego, z których każdy jest oddzielony drewnianą kratą i ustalonym żywopłotem. Z tego miejsca roztaczają się wspaniałe widoki na okolicę Gower i słynne Trzy Klify. Ogród jest doskonałą przestrzenią do spotkań towarzyskich i relaksu z przyjaciółmi/rodziną oraz cieszenia się widokami i dźwiękami natury. Wędrując po terenie, spotkasz się z różnymi podniesionymi klombami, wieloma miejscami do siedzenia oraz szeregiem drzew, roślin i krzewów. Na zewnątrz znajduje się również szklarnia, magazyn bali, kotłownia i szopa ogrodowa, idealna do przechowywania całego sprzętu ogrodowego. Mieszanka ścieżek wyłożonych cegłą, i kamieniem wiórowym prowadzi po całym obwodzie domu. Wolnostojący pojedynczy garaż Ash Tree Cottage szczyci się pojedynczym garażem wolnostojącym w pełni wyposażonym w oświetlenie, elektryczne, wodne, podgrzewacz wody, elektryczne drzwi uchylne i dodatkowe drzwi dla pieszych. Panele słoneczne Ash Tree Cottage został wyposażony w panele słoneczne, które przyczyniają się do bardziej energooszczędnego domu. Okolica: Położony w samym sercu półwyspu Gower, oferujący spacery po lesie i wyjątkową linię brzegową z wieloma majestatycznymi plażami i interesującymi zatoczkami do zwiedzania. Słynie z tego, że stał się pierwszym wyznaczonym obszarem o wyjątkowej urodzie w Wielkiej Brytanii i popularnym zarówno wśród mieszkańców, jak i turystów. Z surowymi nadmorskimi spacerami, dużą przestrzenią przyjaznych rodzinom piaszczystych plaż, nadmorskich sklepów i kawiarni przy plaży. Wielokrotnie nagradzane plaże Three Cliffs i Rhossili są w zasięgu ręki, a sam Gower jest również pobłogosławiony zamkami Tudorów, średniowiecznymi kościołami, centrami dziedzictwa oraz rodzinnymi pubami i restauracjami, które przyciągają lojalnych klientów z daleka. Absolutnie urocza nadmorska wioska Mumbles znajduje się w niewielkiej odległości od hotelu i znajduje się na zachód od miasta Swansea. Sama wioska oferuje pełen wachlarz wysokiej jakości restauracji i indywidualnych butików z nadmorską promenadą, która wije się wzdłuż wybrzeża z kawiarniami, parkami i lodziarniami po drodze. Oprócz naszych wielokrotnie nagradzanych plaż, malowniczych nadmorskich ścieżek i przystani jesteśmy obdarzeni wspaniałymi obiektami sportowymi. Do dyspozycji Gości są mistrzowskie pola golfowe, basen olimpijski i pełna gama sportów wodnych, jazda konna i zajęcia rekreacyjne na świeżym powietrzu. Dodatkowe informacje o nieruchomościach Pasmo podatkowe dla osób fizycznych - G Panele słoneczne z drenażu sieci gazowej / elektrycznej propanu
Features:
- Parking
- Garage