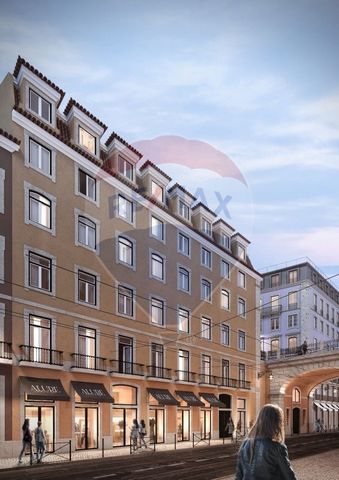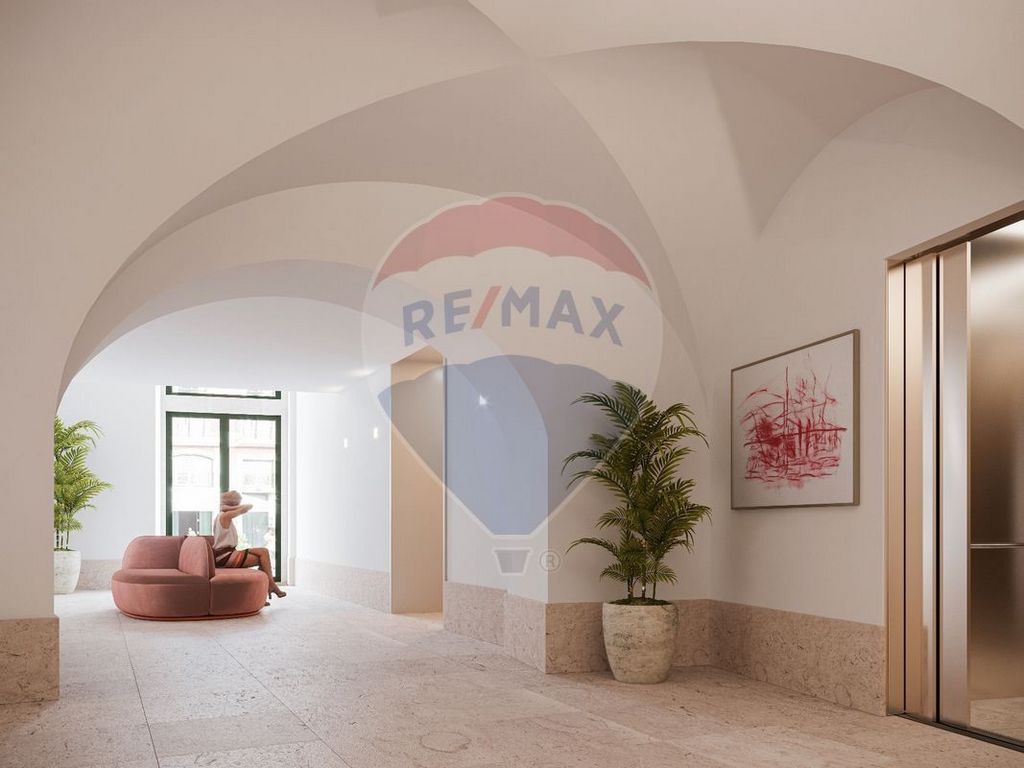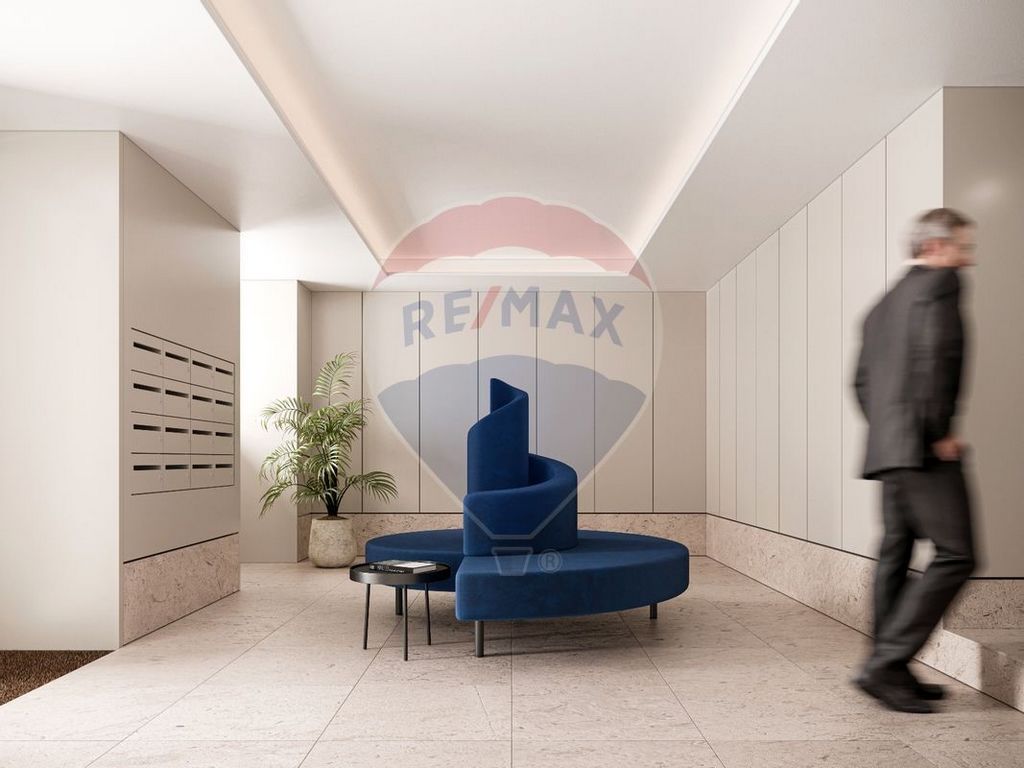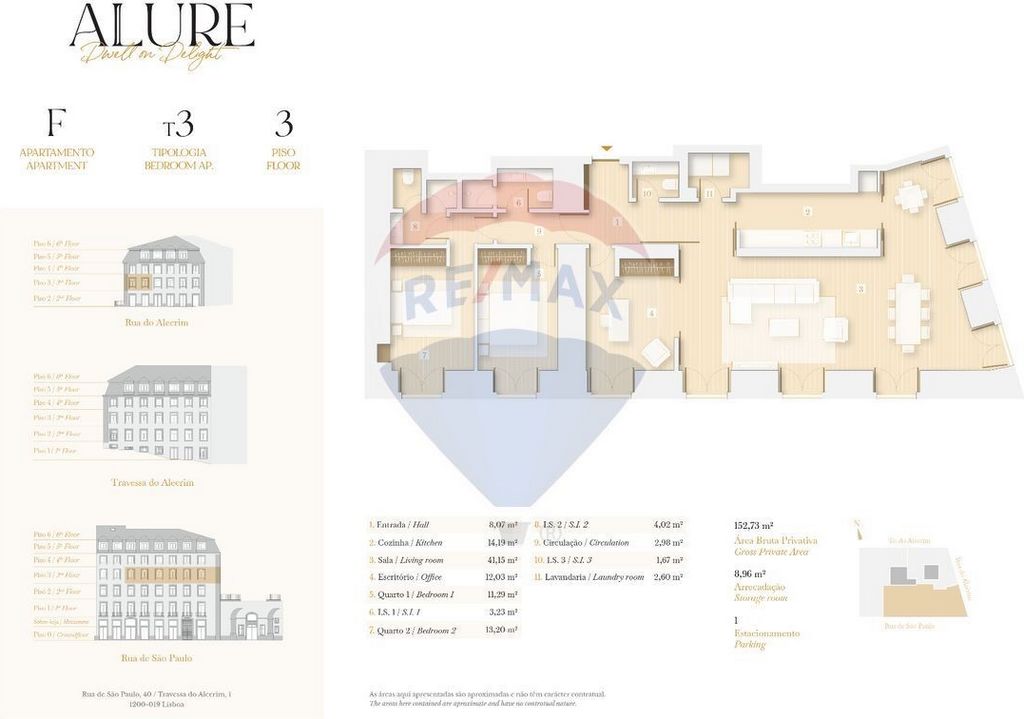USD 1,313,604
USD 1,253,895
USD 1,134,476
USD 1,536,236









T3 – Floor 3 – Fraction F
This magnificent and spacious 3 bedroom apartment with a total gross leasable area of 154m² has an east/west solar orientation, so it has abundant natural light in all compartments. The different heights of ceiling height give this apartment a personality of its own, with a living room of 41m² and 2.8 m of ceiling height. The kitchen has 14m² and has a door that gives access to the dining area of the living room.
Connected to the living room, the third bedroom takes on a versatile function, an office, a dining room physically separated from the rest of the common room space or simply being another bedroom since it has a door that gives access to the bedroom area.
One of the other two bedrooms is a suite with 13m² and a bathroom of 4m². The third four has a 11.3m². The bathroom that serves the two bedrooms has an area of about 3.23m².
This apartment has a storage room of almost 9m² and a garage for one car.
(The areas presented here are approximate and are not contractual in nature)
Finishes
Oak wood flooring; Kitchens in natural stone marble – tiger skin; Smeg Appliances Lacquered panels: Wall lining – kitchens Window openings niche lining High skirting boards Tall doors – balcony opening
Alure – Dwell on Delight
It is a project by the architect Samuel Torres de Carvalho (Arq. com the SIC/Expresso Real Estate Awards 2021, National Urban Rehabilitation Award 2021), where the facades were maintained and the entire interior was rebuilt, thus maintaining the original design of the building. It is located in downtown Lisbon, just 250m from the Tagus River, it has 3 fronts, the main one, to Rua de S. Paulo, another to Rua do Alecrim and the third to Travessa do AlecrimThe Alure is a 6-storey building, divided into 14 fractions, 5 T3,4 T2,4 T1,1 loft and 4 commercial fractions, all fractions have storage and all T3 fractions have parking.
Inside the apartments, no detail was left to chance. The refinement of modern spaces, full of light, associated with the best practices and construction rules, everything was taken into account, giving this building a guarantee of safety and comfort.
T3 – 3rd floor
This magnificent and spacious 3 bedroom apartment with a total gross leasable area of 154m² has east / west solar orientation, so it has abundant natural light in all compartments. The different ceiling heights give this apartment its own personality, with a living room measuring 41m² and a ceiling height of 2.8 m. The kitchen has 14m² and has a door that gives access to the dining area in the living room.
Connected to the living room, the third bedroom assumes a versatile function, an office, a dining room physically separated from the rest of the common room space or simply being another bedroom as it has a door that gives access to the bedroom area.
One of the other two bedrooms is a suite with 13m² and a bathroom of 4m². The third four has an 11.3m². The bathroom that serves the two rooms has an area of about 3.23m².
This apartment has a storage room with 10m² and a garage for one car.
(The areas here contained are approximate and have no contractual nature.)
Finishes
Oak wood flooring Kitchens in natural marble stone – tiger skin Smeg appliances Lacquered panels: Wall lining - kitchens Lining of the window openings niches high skirting boards High doors - balcony opening
Alure – Dwell on Delight
It is a project by Architect Samuel Torres de Carvalho (Architect with the SIC/Expresso Real Estate Awards 2021, National Urban Rehabilitation Award 2021), where the facades were maintained and the entire interior was rebuilt, thus maintaining the original design of the building. I build. Located in downtown Lisbon, just 250m from the Tejo River, it has 3 fronts, the main one facing Rua de S. Paulo, another one facing Rua do Alecrim and the third one facing Travessa do Alecrim.
Alure is a 6-storey building, divided into 14 apartments, 5 T3,4 T2,4 T1,1 loft and 4 commercial fractions, all fractions have storage and all T3 fractions have parking.
Inside the apartments, no detail was left to chance. The refinement of modern spaces, full of light, associated with the best practices and constructive, giving this building a guarantee of safety and comfort.
Learn more by clicking on Alure Dwell on Delight View more View less Descrição
T3 – Piso 3 – Fração F
Este magnifico e amplo apartamento T3 com uma área bruta locável total de 154m² tem orientação solar nascente/poente, logo tem em todos os compartimentos abundante luz natural. As diferentes alturas de pé direito, dão a este apartamento uma personalidade muito própria, com uma sala de 41m² e 2,8 m de pé direito. A cozinha tem 14m² tem uma porta que dá acesso a zona de refeições da sala.
Ligado à sala o terceiro quarto assume uma função versátil, um escritório, uma sala de jantar separada fisicamente do restante espaço da sala comum ou simplesmente ser mais um quarto uma vez que tem uma porta que dá acesso à zona de quartos.
Um dos outros dois quartos é suite com 13m² e uma casa de banho de 4m². O terceiro quatro tem uma 11,3m². A casa de banho que serve os dois quatros tem uma área de cerca de 3,23m².
Este apartamento dispõe de uma arrecadação de quase 9m² e garagem para um carro.
(As áreas aqui apresentadas são aproximadas e não têm Carácter contratual)
Acabamentos
Pavimento em soalho de madeira de carvalho; Cozinhas em pedra natural mármore – pele de tigre; Eletrodomésticos Smeg Painéis lacados: Forra das paredes – cozinhas Forra dos nichos dos vãos de janela Rodapés altos Portas altas – vão de sacada
Alure – Dwell on Delight
O Alure é um luxuoso empreendimento que surge da requalificação integral de um edifício do sec. XVIII. É um projecto do Arq.º Samuel Torres de Carvalho (Arq. com os Prémios do Imobiliário SIC/Expresso 2021, Prémio Nacional da Reabilitação Urbana 2021), onde se mantiveram as fachadas e se reconstruiu todo o interior, mantendo assim a traça original do edifico. Situa-se na baixa de Lisboa, a apenas a 250m do Rio Tejo, conta com 3 frentes, a principal, para a Rua de S. Paulo, outra para a Rua do Alecrim e a terceira para a Travessa do AlecrimO Alure é um edifício de 6 pisos, dividido em 14 frações, 5 T3,4 T2,4 T1,1 loft e 4 frações comerciais, todas as frações têm arrecadação e todas as frações T3 têm parque de estacionamento.
No interior dos apartamentos, nenhum pormenor foi deixado ao acaso. O requinte de espaços modernos, cheios de luz, associado às melhores praticas e regras construtivas, foi tudo tido em conta, dando a este edifico uma garantia de segurança e conforto.
T3 – 3th floor
This magnificent and spacious 3 bedroom apartment with a total gross leasable area of 154m² has east / west solar orientation, so it has abundant natural light in all compartments. The different ceiling heights give this apartment its own personality, with a living room measuring 41m² and a ceiling height of 2.8 m. The kitchen has 14m² and has a door that gives access to the dining area in the living room.
Connected to the living room, the third bedroom assumes a versatile function, an office, a dining room physically separated from the rest of the common room space or simply being another bedroom as it has a door that gives access to the bedroom area.
One of the other two bedrooms is a suite with 13m² and a bathroom of 4m². The third four has an 11.3m². The bathroom that serves the two rooms has an area of about 3.23m².
This apartment has a storage room with 10m² and a garage for one car.
(The areas here contained are approximate and have no contractual nature.)
Finishes
Oak wood flooring Kitchens in natural marble stone – tiger skin Smeg appliances Lacquered panels: Wall lining - kitchens Lining of the window openings niches high skirting boards High doors - balcony opening
Alure – Dwell on Delight
Alure is a luxurious development that arises from the complete requalification of a building from the sec. XVIII. It is a project by Architect Samuel Torres de Carvalho (Architect with the SIC/Expresso Real Estate Awards 2021, National Urban Rehabilitation Award 2021), where the facades were maintained and the entire interior was rebuilt, thus maintaining the original design of the building. I build. Located in downtown Lisbon, just 250m from the Tejo River, it has 3 fronts, the main one facing Rua de S. Paulo, another one facing Rua do Alecrim and the third one facing Travessa do Alecrim.
Alure is a 6-storey building, divided into 14 apartments, 5 T3,4 T2,4 T1,1 loft and 4 commercial fractions, all fractions have storage and all T3 fractions have parking.
Inside the apartments, no detail was left to chance. The refinement of modern spaces, full of light, associated with the best practices and constructive, giving this building a guarantee of safety and comfort.
Saiba mais clicando em Alure Dwell on Delight Description
T3 – Étage 3 – Fraction F
Ce magnifique et spacieux appartement de 3 chambres d’une surface locative brute totale de 154m² bénéficie d’une orientation solaire est/ouest, il bénéficie donc d’une lumière naturelle abondante dans tous les compartiments. Les différentes hauteurs sous plafond donnent à cet appartement une personnalité qui lui est propre, avec une pièce de vie de 41m² et 2,8 m de hauteur sous plafond. La cuisine a 14m² et dispose d’une porte qui donne accès à la salle à manger du salon.
Reliée au salon, la troisième chambre assume une fonction polyvalente, un bureau, une salle à manger physiquement séparée du reste de l’espace de la salle commune ou tout simplement une autre chambre puisqu’elle dispose d’une porte qui donne accès à l’espace chambre.
L’une des deux autres chambres est une suite de 13m² et une salle de bain de 4m². Le troisième quatre a une superficie de 11,3 m². La salle de bain qui dessert les deux chambres a une superficie d’environ 3,23m².
Cet appartement dispose d’un débarras de près de 9m² et d’un garage pour une voiture.
(Les domaines présentés ici sont approximatifs et ne sont pas de nature contractuelle)
Finitions
Plancher de bois de chêne ; Cuisines en marbre de pierre naturelle – peau de tigre ; Smeg Appliances Panneaux laqués : Revêtement mural – cuisines Ouvertures de fenêtres Doublure de niche Plinthes hautes Portes hautes – ouverture de balcon
Alure – S’attarder sur le délice
Il s’agit d’un projet de l’architecte Samuel Torres de Carvalho (Arq. com le Prix SIC/Expresso de l’Immobilier 2021, Prix National de la Réhabilitation Urbaine 2021), où les façades ont été conservées et tout l’intérieur a été reconstruit, conservant ainsi le design original du bâtiment. Il est situé dans le centre-ville de Lisbonne, à seulement 250 m du Tage, il a 3 façades, la principale, à la Rua de S. Paulo, une autre à la Rua do Alecrim et la troisième à Travessa do AlecrimL’Alure est un bâtiment de 6 étages, divisé en 14 fractions, 5 T3,4 T2,4 T1,1 loft et 4 fractions commerciales, toutes les fractions ont un stockage et toutes les fractions T3 ont un parking.
À l’intérieur des appartements, aucun détail n’a été laissé au hasard. Le raffinement des espaces modernes, pleins de lumière, associé aux bonnes pratiques et aux règles de construction, tout a été pris en compte, donnant à cette bâtisse un gage de sécurité et de confort.
T3 – 3ème étage
Ce magnifique et spacieux appartement de 3 chambres d’une surface locative brute totale de 154m² bénéficie d’une orientation solaire est/ouest, il bénéficie donc d’une lumière naturelle abondante dans tous les compartiments. Les différentes hauteurs sous plafond donnent à cet appartement sa propre personnalité, avec un séjour de 41m² et une hauteur sous plafond de 2,8 m. La cuisine a 14m² et dispose d’une porte qui donne accès à la salle à manger dans le salon.
Reliée au salon, la troisième chambre assume une fonction polyvalente, un bureau, une salle à manger physiquement séparée du reste de l’espace de la salle commune ou simplement une autre chambre car elle dispose d’une porte qui donne accès à la zone de la chambre.
L’une des deux autres chambres est une suite de 13m² et une salle de bain de 4m². Le troisième quatre a une superficie de 11,3 m². La salle de bain qui dessert les deux chambres a une superficie d’environ 3,23m².
Cet appartement dispose d’un débarras de 10m² et d’un garage pour une voiture.
(Les zones contenues ici sont approximatives et n’ont pas de nature contractuelle.)
Finitions
Parquet en chêne Cuisines en pierre de marbre naturel – peau de tigre Appareils électroménagers Smeg Panneaux laqués : Revêtement mural - cuisines Revêtement des ouvertures de fenêtres niches plinthes hautes Portes hautes - ouverture balcon
Alure – S’attarder sur le délice
Il s’agit d’un projet de l’architecte Samuel Torres de Carvalho (architecte avec les SIC/Expresso Real Estate Awards 2021, Prix national de la réhabilitation urbaine 2021), où les façades ont été conservées et tout l’intérieur a été reconstruit, conservant ainsi le design original du bâtiment. Je construis. Situé dans le centre-ville de Lisbonne, à seulement 250 m du Tage, il dispose de 3 façades, la principale donnant sur la Rua de S. Paulo, une autre sur la Rua do Alecrim et la troisième sur la Travessa do Alecrim.
Alure est un immeuble de 6 étages, divisé en 14 appartements, 5 T3,4 T2,4 T1,1 loft et 4 fractions commerciales, toutes les fractions ont un stockage et toutes les fractions T3 ont un parking.
À l’intérieur des appartements, aucun détail n’a été laissé au hasard. Le raffinement des espaces modernes, pleins de lumière, associés aux meilleures pratiques et constructifs, donnant à ce bâtiment une garantie de sécurité et de confort.
Apprenez-en plus en cliquant sur Alure Dwell on Delight Description
T3 – Floor 3 – Fraction F
This magnificent and spacious 3 bedroom apartment with a total gross leasable area of 154m² has an east/west solar orientation, so it has abundant natural light in all compartments. The different heights of ceiling height give this apartment a personality of its own, with a living room of 41m² and 2.8 m of ceiling height. The kitchen has 14m² and has a door that gives access to the dining area of the living room.
Connected to the living room, the third bedroom takes on a versatile function, an office, a dining room physically separated from the rest of the common room space or simply being another bedroom since it has a door that gives access to the bedroom area.
One of the other two bedrooms is a suite with 13m² and a bathroom of 4m². The third four has a 11.3m². The bathroom that serves the two bedrooms has an area of about 3.23m².
This apartment has a storage room of almost 9m² and a garage for one car.
(The areas presented here are approximate and are not contractual in nature)
Finishes
Oak wood flooring; Kitchens in natural stone marble – tiger skin; Smeg Appliances Lacquered panels: Wall lining – kitchens Window openings niche lining High skirting boards Tall doors – balcony opening
Alure – Dwell on Delight
It is a project by the architect Samuel Torres de Carvalho (Arq. com the SIC/Expresso Real Estate Awards 2021, National Urban Rehabilitation Award 2021), where the facades were maintained and the entire interior was rebuilt, thus maintaining the original design of the building. It is located in downtown Lisbon, just 250m from the Tagus River, it has 3 fronts, the main one, to Rua de S. Paulo, another to Rua do Alecrim and the third to Travessa do AlecrimThe Alure is a 6-storey building, divided into 14 fractions, 5 T3,4 T2,4 T1,1 loft and 4 commercial fractions, all fractions have storage and all T3 fractions have parking.
Inside the apartments, no detail was left to chance. The refinement of modern spaces, full of light, associated with the best practices and construction rules, everything was taken into account, giving this building a guarantee of safety and comfort.
T3 – 3rd floor
This magnificent and spacious 3 bedroom apartment with a total gross leasable area of 154m² has east / west solar orientation, so it has abundant natural light in all compartments. The different ceiling heights give this apartment its own personality, with a living room measuring 41m² and a ceiling height of 2.8 m. The kitchen has 14m² and has a door that gives access to the dining area in the living room.
Connected to the living room, the third bedroom assumes a versatile function, an office, a dining room physically separated from the rest of the common room space or simply being another bedroom as it has a door that gives access to the bedroom area.
One of the other two bedrooms is a suite with 13m² and a bathroom of 4m². The third four has an 11.3m². The bathroom that serves the two rooms has an area of about 3.23m².
This apartment has a storage room with 10m² and a garage for one car.
(The areas here contained are approximate and have no contractual nature.)
Finishes
Oak wood flooring Kitchens in natural marble stone – tiger skin Smeg appliances Lacquered panels: Wall lining - kitchens Lining of the window openings niches high skirting boards High doors - balcony opening
Alure – Dwell on Delight
It is a project by Architect Samuel Torres de Carvalho (Architect with the SIC/Expresso Real Estate Awards 2021, National Urban Rehabilitation Award 2021), where the facades were maintained and the entire interior was rebuilt, thus maintaining the original design of the building. I build. Located in downtown Lisbon, just 250m from the Tejo River, it has 3 fronts, the main one facing Rua de S. Paulo, another one facing Rua do Alecrim and the third one facing Travessa do Alecrim.
Alure is a 6-storey building, divided into 14 apartments, 5 T3,4 T2,4 T1,1 loft and 4 commercial fractions, all fractions have storage and all T3 fractions have parking.
Inside the apartments, no detail was left to chance. The refinement of modern spaces, full of light, associated with the best practices and constructive, giving this building a guarantee of safety and comfort.
Learn more by clicking on Alure Dwell on Delight