PICTURES ARE LOADING...
House & single-family home for sale in Villes-sur-Auzon
USD 1,262,910
House & Single-family home (For sale)
Reference:
EDEN-T86988110
/ 86988110
Reference:
EDEN-T86988110
Country:
FR
City:
Villes-Sur-Auzon
Postal code:
84570
Category:
Residential
Listing type:
For sale
Property type:
House & Single-family home
Property size:
5,059 sqft
Lot size:
149,026 sqft
Rooms:
14
Bedrooms:
7
Bathrooms:
1
REAL ESTATE PRICE PER SQFT IN NEARBY CITIES
| City |
Avg price per sqft house |
Avg price per sqft apartment |
|---|---|---|
| Vaucluse | USD 258 | USD 216 |
| Carpentras | USD 233 | USD 172 |
| Malaucène | USD 241 | - |
| Gordes | USD 468 | - |
| Saint-Saturnin-lès-Apt | USD 321 | - |
| Gargas | USD 292 | - |
| L'Isle-sur-la-Sorgue | USD 323 | USD 282 |
| Le Thor | USD 269 | - |
| Vaison-la-Romaine | USD 266 | USD 262 |
| Buis-les-Baronnies | USD 199 | - |
| Entraigues-sur-la-Sorgue | USD 239 | - |
| Vedène | USD 251 | - |
| Courthézon | USD 210 | USD 191 |
| Cavaillon | USD 246 | USD 229 |
| Sorgues | USD 219 | USD 164 |
| Le Pontet | USD 224 | USD 194 |
| Orange | USD 224 | USD 189 |
| Châteaurenard | USD 269 | USD 262 |
| Avignon | USD 248 | USD 237 |
| Roquemaure | USD 192 | USD 242 |
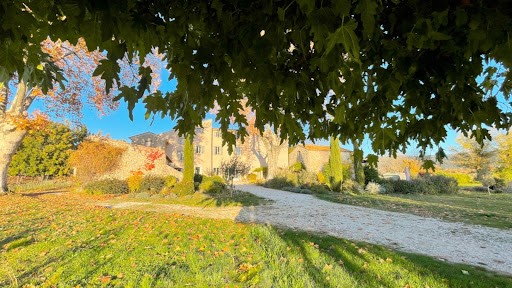
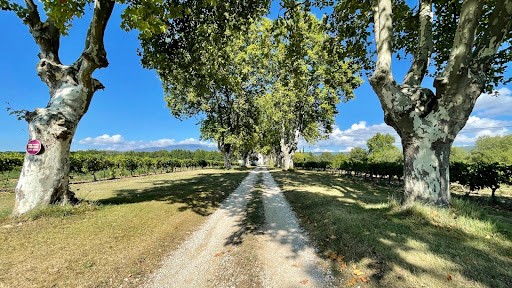
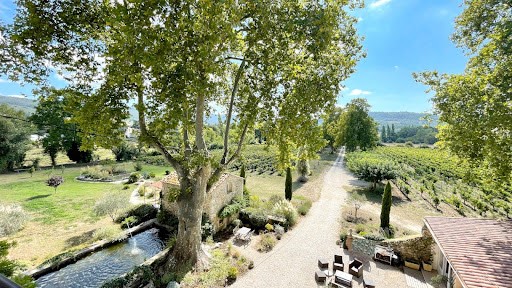
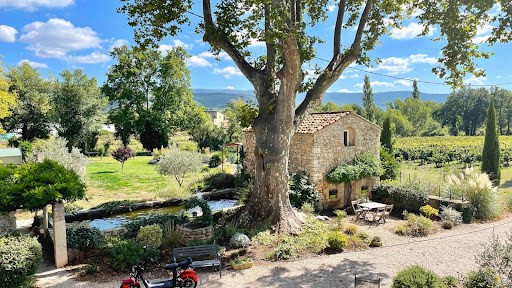
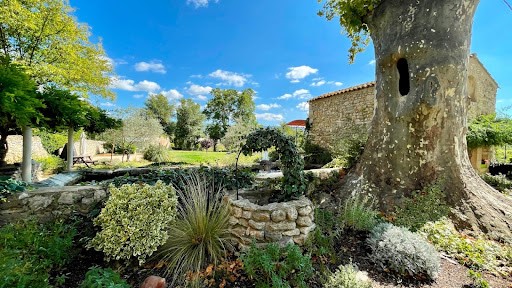
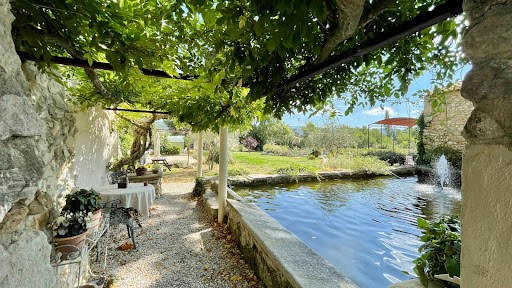
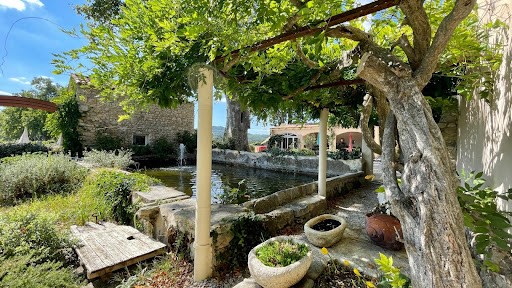
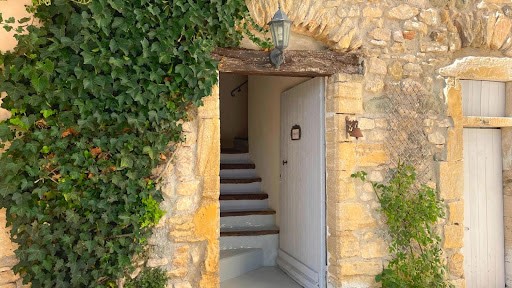
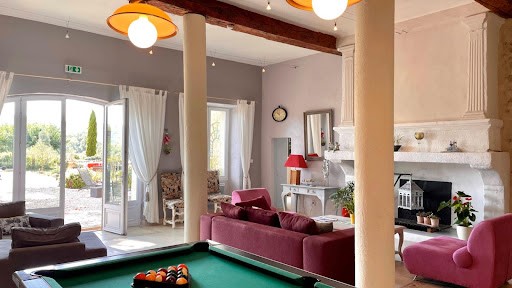
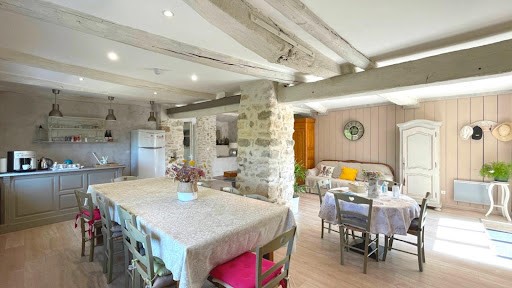
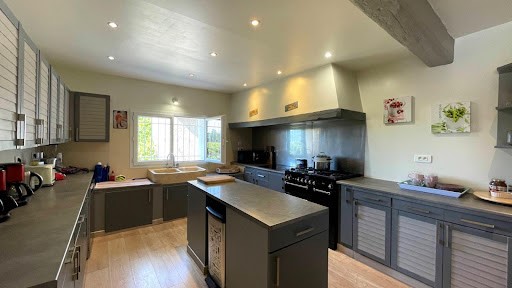

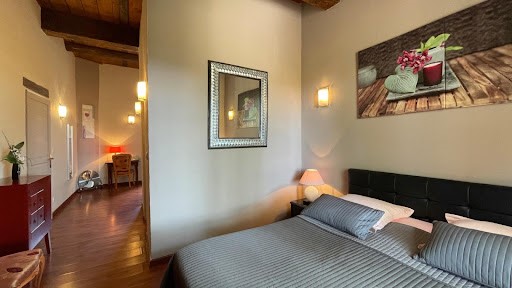
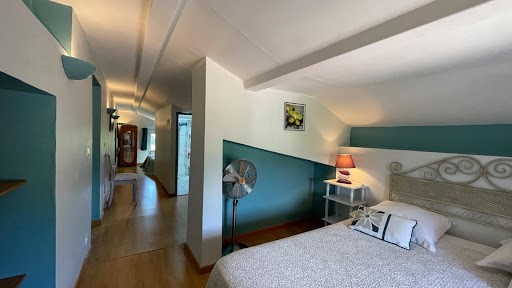
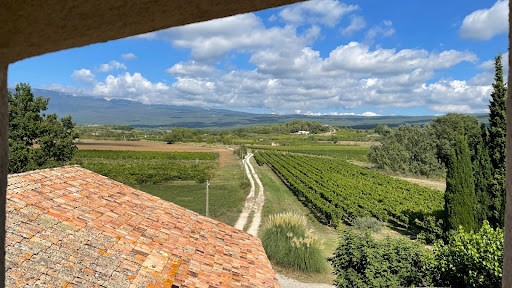
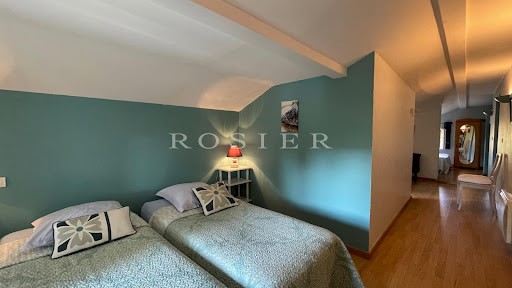
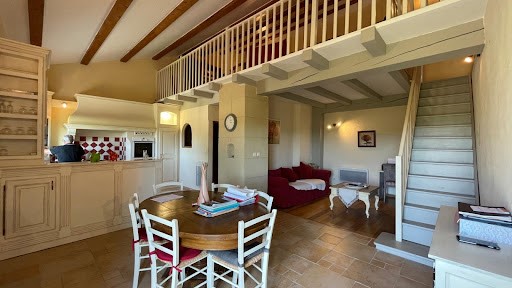
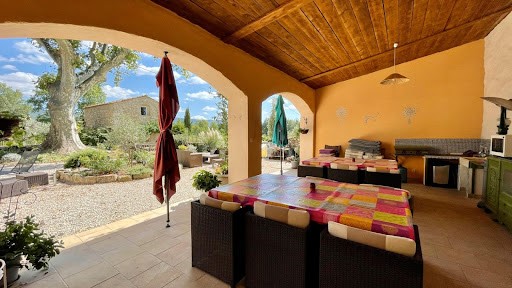
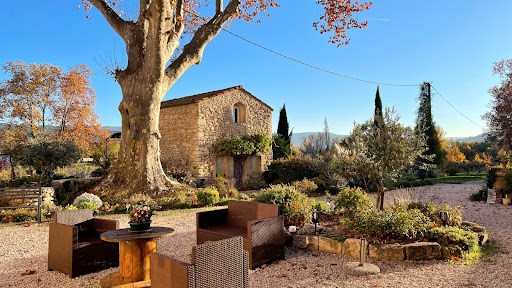
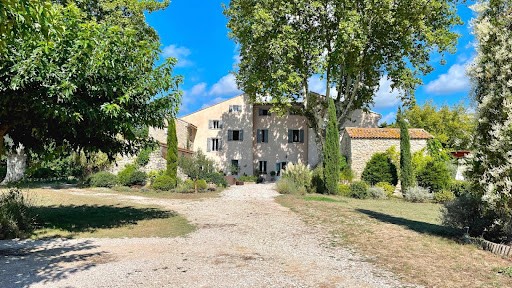
Completely renovated in 2006, it enjoys a peaceful and green environment in the heart of vineyards and fields with a direct view on the Mont Ventoux.
The plot of more than 1.3 hectare includes a majestic avenue of hundred-year-old plane trees leading to the building, a large parking area as well as 5500 m² of vineyards and a grassy garden along the stream.
The building offers about 470 m² of usable space, divided today into two parts.
The main part of the house offers three levels, including :
On the first floor: an office, a large double-height living room with an original fireplace, a dining room with a wood stove, a bar, a fully equipped kitchen, a TV room and two toilets.
An original staircase leads to the first level to offer 3 bedrooms, each with its own shower room, sink and toilet.
On the second level, two suites, each with its own shower room, sink and toilet.
All the rooms have a view of the plane tree alley, the chapel, the old pond and the Mont Ventoux.
The second part of the house is on two levels and includes a large living room with an open and equipped kitchen, a dining area, a TV room, two bedrooms, a bathroom, and a mezzanine offering a large office space.
Outside, the reception is done in a true Provencal decor.
A large courtyard totally sheltered from the wind is shaded by a huge plane tree, the stream of the stone wash house adjacent to the magnificent 12th century chapel gives rhythm and refreshes the hot summer days.
Opposite the chapel and open to the courtyard, a building fitted out as a summer dining room allows to have breakfast in the shade. The room can be closed by woodwork and arranged differently because it has a shower room and an independent toilet. A laundry room houses the machines and bicycles.
The garden offers a jacuzzi area, a tool shed, a vegetable garden, a sauna, a petanque court and a pond.
In the countryside but not isolated, the house benefits from an ideal location to enjoy a quiet life, while being close to amenities, two minutes from the village of Villes-Sur-Auzon, 15 minutes from Carpentras and access to the highway, towards the A7 freeway and TGV station.
This property has many assets: its location, its environment and its charm of yesteryear with a potential of exploitation which can differ, that it is in principal dwelling with a part exploited in room of hosts or seasonal hiring. View more View less Villes-sur-Auzon, niché dans les vignes, ancien couvent avec chapelle privée au pied du Mont Ventoux.
Au pied du Mont Ventoux, cet ancien couvent a été entièrement rénové en 2006. Il jouit d’un environnement paisible et verdoyant au cœur des vignes et des champs avec une vue directe sur le Mont Ventoux.
Le terrain de plus d’1,3 hectare déploie une majestueuse allée de platanes centenaires menant à la bâtisse, un grand espace parking ainsi que 5500 m² de vignes et un jardin engazonné le long du ruisseau.
La bâtisse offre environ 470 m² de surface utilisable, divisée aujourd’hui en deux parties.
La partie d’habitation principale se développe sur 3 niveaux comprenant en rez-de-chaussée : un bureau, un grand salon à double hauteur avec une cheminée d’origine, une salle à manger équipée d’un poêle à bois, un bar, une cuisine équipée, un salon TV et deux toilettes.
Un escalier d’origine mène au 1er niveau pour offrir 3 chambres, chacune avec leur salle de douche, vasque et wc.
Au 2nd niveau, deux suites avec chacune leur salle de douche, vasque et wc. Toutes les chambres bénéficient de la vue sur l’allée de platanes, la chapelle, l’ancien bassin et le Mont Ventoux.
La seconde partie habitable se développe sur 2 niveaux comprenant une grande pièce de vie aménagée d’une cuisine ouverte et équipée, un espace repas, un salon TV, 2 chambres, une salle de bains, une mezzanine offrant un grand espace bureau.
À l’extérieur, l’accueil se fait dans un décor purement provençal. Une grande cour totalement abritée du vent est ombragée par un immense platane centenaire, le lavoir en pierre jouxtant la magnifique chapelle du XIIème siècle rythme et rafraîchit les chaudes journées d’été.
En face de la chapelle et ouvert sur la cour, un bâtiment aménagé en salle à manger d’été permet de prendre les petits déjeuners à l’ombre. La pièce peut d’ailleurs être fermée par des menuiseries et aménagée différemment car elle dispose d’une salle de douche et un wc indépendant. Un espace buanderie abrite les machines et les vélos.
Le jardin offre un espace jacuzzi, un abri à outils, un potager, un sauna, un terrain de pétanque et un étang.
En campagne mais non isolée, la demeure bénéficie d’un emplacement idéal pour profiter d’une vie au calme, tout en étant proche des commodités, à deux minutes du village de Villes-Sur-Auzon, 15 minutes de Carpentras et de l’accès à la voie rapide, en direction des axes routiers, autoroute A7 et gare TGV.
Cette propriété dispose de nombreux atouts : sa localisation, son environnement et son charme d’antan avec un potentiel d’exploitation pouvant différer, que ce soit en habitation principale avec une partie exploitée en chambre d’hôtes ou location saisonnière.
Les informations sur les risques auxquels ce bien est exposé sont disponibles sur le site Géorisques: ... Nestled in the vineyards, this former convent with private chapel is located at the foot of Mont Ventoux in Villes-sur-Auzon.
Completely renovated in 2006, it enjoys a peaceful and green environment in the heart of vineyards and fields with a direct view on the Mont Ventoux.
The plot of more than 1.3 hectare includes a majestic avenue of hundred-year-old plane trees leading to the building, a large parking area as well as 5500 m² of vineyards and a grassy garden along the stream.
The building offers about 470 m² of usable space, divided today into two parts.
The main part of the house offers three levels, including :
On the first floor: an office, a large double-height living room with an original fireplace, a dining room with a wood stove, a bar, a fully equipped kitchen, a TV room and two toilets.
An original staircase leads to the first level to offer 3 bedrooms, each with its own shower room, sink and toilet.
On the second level, two suites, each with its own shower room, sink and toilet.
All the rooms have a view of the plane tree alley, the chapel, the old pond and the Mont Ventoux.
The second part of the house is on two levels and includes a large living room with an open and equipped kitchen, a dining area, a TV room, two bedrooms, a bathroom, and a mezzanine offering a large office space.
Outside, the reception is done in a true Provencal decor.
A large courtyard totally sheltered from the wind is shaded by a huge plane tree, the stream of the stone wash house adjacent to the magnificent 12th century chapel gives rhythm and refreshes the hot summer days.
Opposite the chapel and open to the courtyard, a building fitted out as a summer dining room allows to have breakfast in the shade. The room can be closed by woodwork and arranged differently because it has a shower room and an independent toilet. A laundry room houses the machines and bicycles.
The garden offers a jacuzzi area, a tool shed, a vegetable garden, a sauna, a petanque court and a pond.
In the countryside but not isolated, the house benefits from an ideal location to enjoy a quiet life, while being close to amenities, two minutes from the village of Villes-Sur-Auzon, 15 minutes from Carpentras and access to the highway, towards the A7 freeway and TGV station.
This property has many assets: its location, its environment and its charm of yesteryear with a potential of exploitation which can differ, that it is in principal dwelling with a part exploited in room of hosts or seasonal hiring. Dit voormalige klooster met privékapel ligt in de wijngaarden, aan de voet van de Mont Ventoux in Villes-sur-Auzon.
Het is volledig gerenoveerd in 2006 en geniet van een rustige en groene omgeving in het hart van wijngaarden en velden met een direct uitzicht op de Mont Ventoux.
Het perceel van meer dan 1,3 hectare omvat een majestueuze laan van honderd jaar oude platanen die naar het gebouw leiden, een grote parkeerplaats, 5500 m² wijngaarden en een grastuin langs de beek.
Het gebouw biedt ongeveer 470 m² bruikbare ruimte, vandaag verdeeld in twee delen.
Het grootste deel van het huis biedt drie niveaus, waaronder:
Op de eerste verdieping: een kantoor, een grote woonkamer met dubbele hoogte met een originele open haard, een eetkamer met een houtkachel, een bar, een volledig uitgeruste keuken, een tv-kamer en twee toiletten.
Een originele trap leidt naar het eerste niveau om 3 slaapkamers te bieden, elk met een eigen doucheruimte, wastafel en toilet.
Op het tweede niveau, twee suites, elk met een eigen doucheruimte, wastafel en toilet.
Alle kamers hebben uitzicht op de plataansteeg, de kapel, de oude vijver en de Mont Ventoux.
Het tweede deel van het huis is op twee niveaus en omvat een grote woonkamer met een open en uitgeruste keuken, een eethoek, een tv-kamer, twee slaapkamers, een badkamer en een mezzanine met een grote kantoorruimte.
Buiten is de receptie uitgevoerd in een echt Provençaals decor.
Een grote binnenplaats volledig beschut tegen de wind wordt overschaduwd door een enorme plataan, de stroom van het stenen washuis grenzend aan de prachtige 12e-eeuwse kapel geeft ritme en verfrist de hete zomerdagen.
Tegenover de kapel en open naar de binnenplaats, een gebouw ingericht als een zomer eetkamer maakt het mogelijk om te ontbijten in de schaduw. De kamer kan worden afgesloten door houtwerk en anders worden ingericht omdat het een doucheruimte en een onafhankelijk toilet heeft. Een wasruimte herbergt de machines en fietsen.
De tuin biedt een jacuzzi, een gereedschapsschuur, een moestuin, een sauna, een petanquebaan en een vijver.
Op het platteland, maar niet geïsoleerd, profiteert het huis van een ideale locatie om te genieten van een rustig leven, terwijl het dicht bij voorzieningen ligt, twee minuten van het dorp Villes-Sur-Auzon, 15 minuten van Carpentras en toegang tot de snelweg, in de richting van de snelweg A7 en het TGV-station.
Deze eigenschap heeft veel activa: de locatie, de omgeving en de charme van weleer met een potentieel van exploitatie die kan verschillen, dat het in de hoofdwoning is met een deel geëxploiteerd in de kamer van gastheren of seizoensgebonden verhuur. Eingebettet in die Weinberge liegt dieses ehemalige Kloster mit privater Kapelle am Fuße des Mont Ventoux in Villes-sur-Auzon.
Es wurde 2006 komplett renoviert und genießt eine ruhige und grüne Umgebung im Herzen von Weinbergen und Feldern mit direktem Blick auf den Mont Ventoux.
Das mehr als 1,3 Hektar große Grundstück umfasst eine majestätische Allee aus hundertjährigen Platanen, die zum Gebäude führt, einen großen Parkplatz sowie 5500 m² Weinberge und einen grasbewachsenen Garten entlang des Baches.
Das Gebäude bietet ca. 470 m² Nutzfläche, die heute in zwei Teile aufgeteilt ist.
Der Hauptteil des Hauses bietet drei Ebenen, darunter:
Im ersten Stock: ein Büro, ein großes Wohnzimmer mit doppelter Höhe und einem originalen Kamin, ein Esszimmer mit Holzofen, eine Bar, eine voll ausgestattete Küche, ein Fernsehraum und zwei Toiletten.
Eine originelle Treppe führt in die erste Ebene, in der sich 3 Schlafzimmer befinden, jedes mit eigenem Duschbad, Waschbecken und WC.
Auf der zweiten Ebene befinden sich zwei Suiten mit jeweils eigenem Duschbad, Waschbecken und WC.
Alle Zimmer haben einen Blick auf die Platanenallee, die Kapelle, den alten Teich und den Mont Ventoux.
Der zweite Teil des Hauses erstreckt sich über zwei Ebenen und umfasst ein großes Wohnzimmer mit offener und ausgestatteter Küche, einen Essbereich, ein Fernsehzimmer, zwei Schlafzimmer, ein Badezimmer und ein Zwischengeschoss mit einem großen Büroraum.
Im Außenbereich findet der Empfang in einem echten provenzalischen Dekor statt.
Ein großer, windgeschützter Innenhof wird von einer riesigen Platane beschattet, der Bach des steinernen Waschhauses neben der prächtigen Kapelle aus dem 12. Jahrhundert gibt Rhythmus und erfrischt die heißen Sommertage.
Gegenüber der Kapelle und zum Innenhof hin offen befindet sich ein Gebäude, das als Sommerspeisesaal eingerichtet ist und das Frühstück im Schatten ermöglicht. Das Zimmer kann durch Holzarbeiten geschlossen und anders angeordnet werden, da es über ein Duschbad und eine separate Toilette verfügt. Eine Waschküche beherbergt die Maschinen und Fahrräder.
Der Garten bietet einen Whirlpool, einen Geräteschuppen, einen Gemüsegarten, eine Sauna, einen Petanque-Platz und einen Teich.
Auf dem Land, aber nicht isoliert, profitiert das Haus von einer idealen Lage, um ein ruhiges Leben zu genießen, während es in der Nähe von Annehmlichkeiten liegt, zwei Minuten vom Dorf Villes-Sur-Auzon, 15 Minuten von Carpentras und dem Zugang zur Autobahn entfernt, in Richtung der Autobahn A7 und des TGV-Bahnhofs.
Diese Immobilie hat viele Vorzüge: ihre Lage, ihre Umgebung und ihren Charme vergangener Zeiten mit einem Potenzial der Nutzung, das unterschiedlich sein kann, dass es sich im Prinzip um eine Wohnung mit einem Teil handelt, der im Zimmer von Gastgebern oder saisonaler Vermietung genutzt wird.