USD 214,508
USD 234,619
1 r
484 sqft
USD 201,102
1 r
474 sqft
USD 206,688
1 r
463 sqft
USD 251,377
1 r
517 sqft
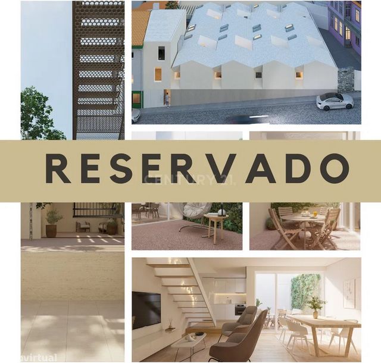
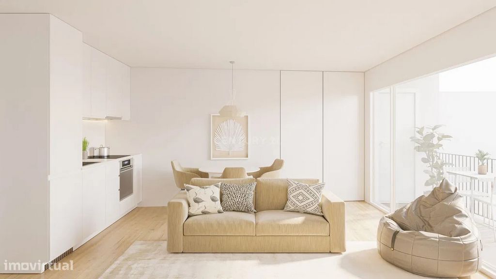
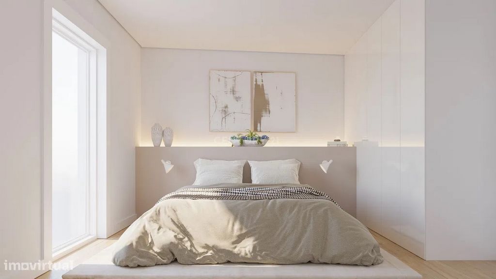
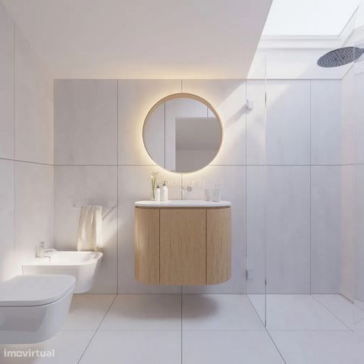
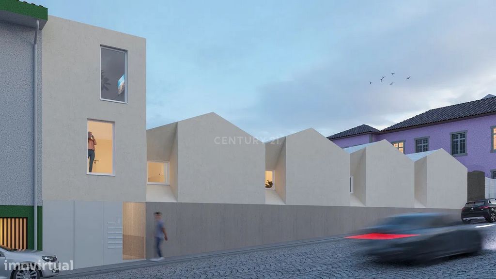
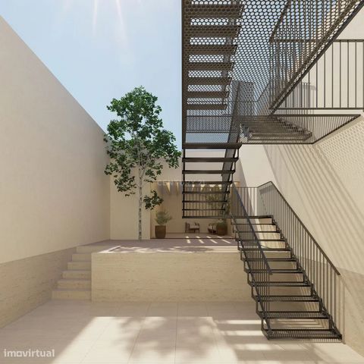
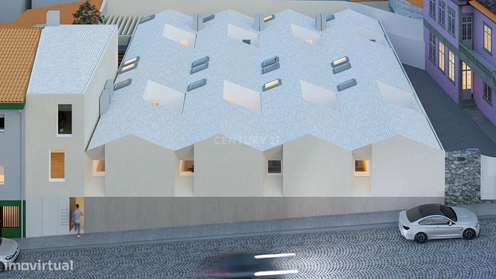
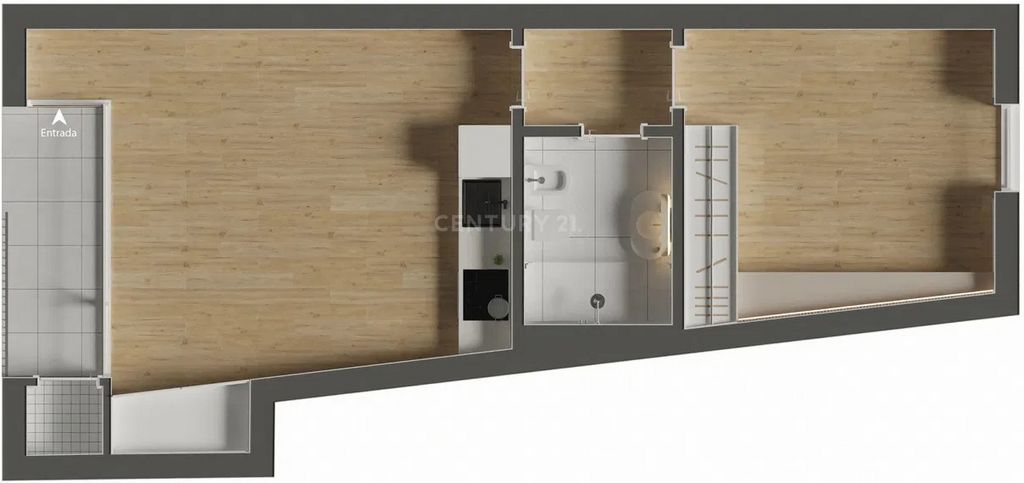
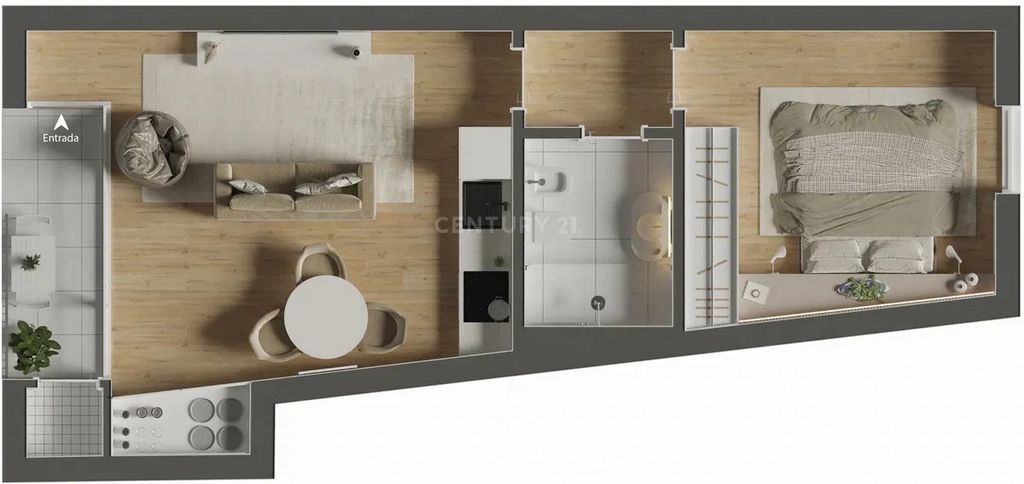
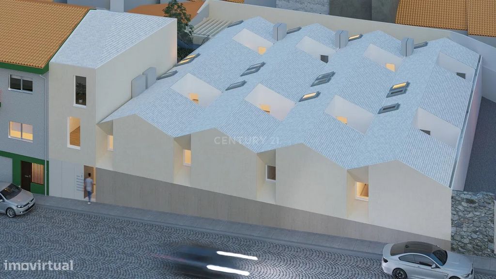
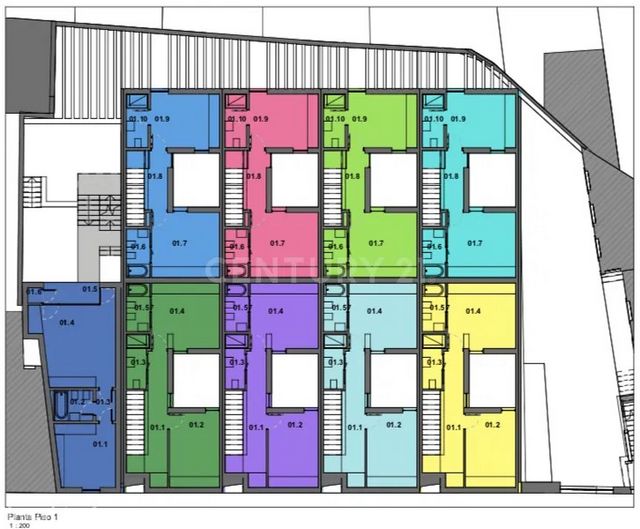
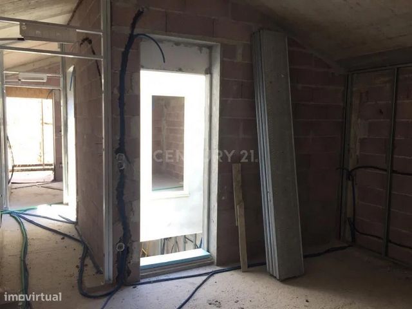
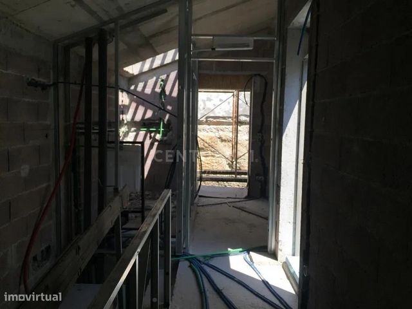
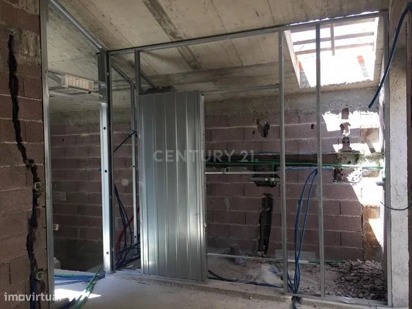
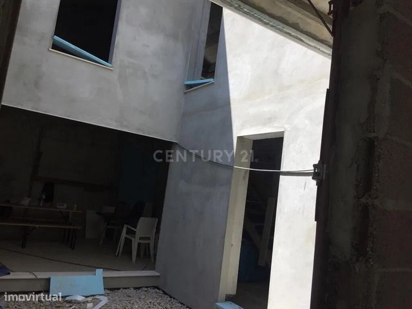
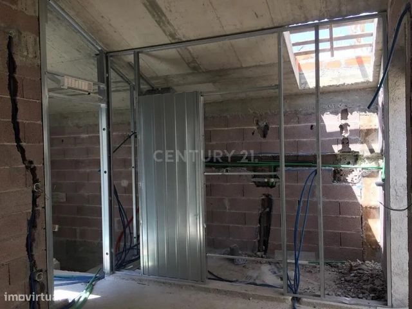
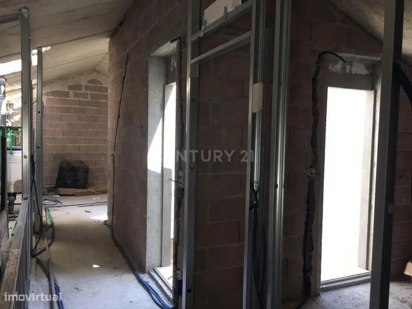
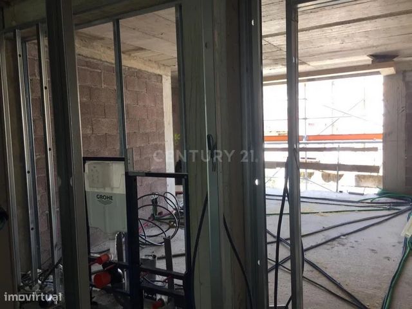
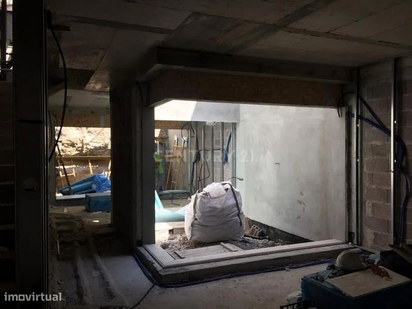
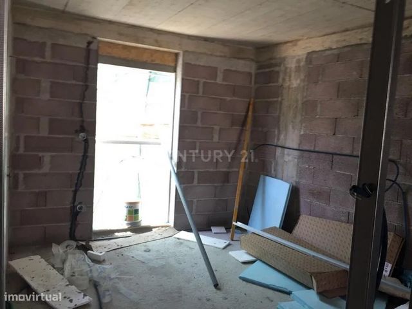
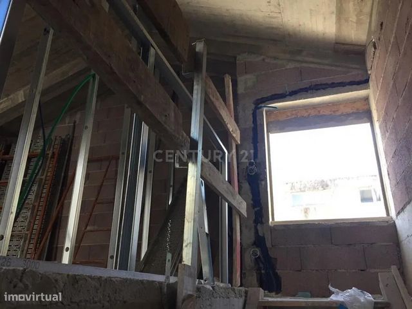
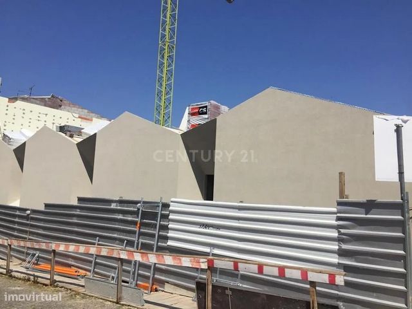
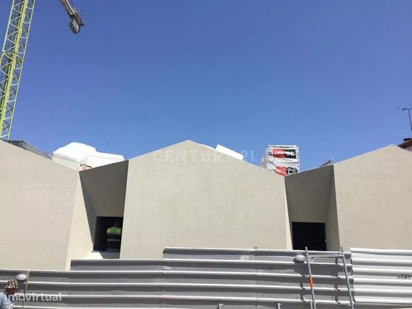
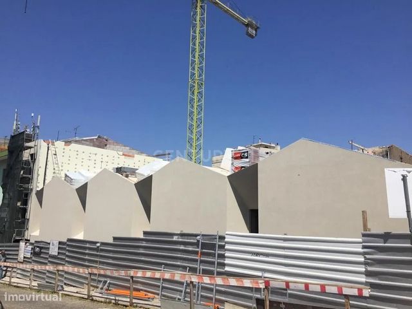
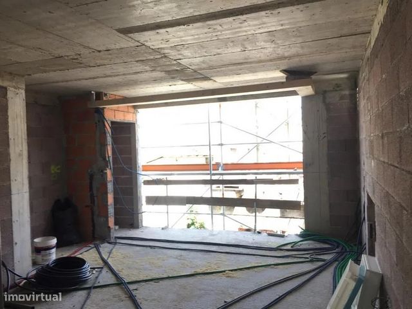
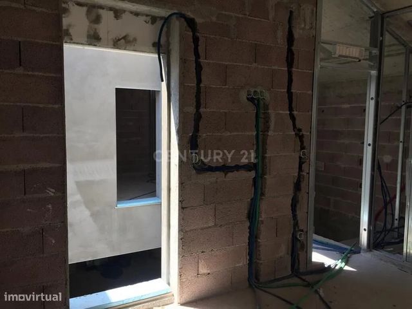
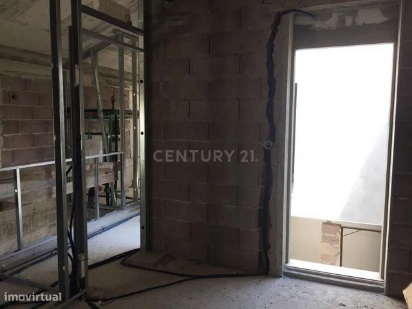
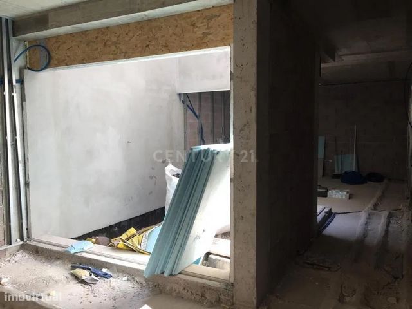
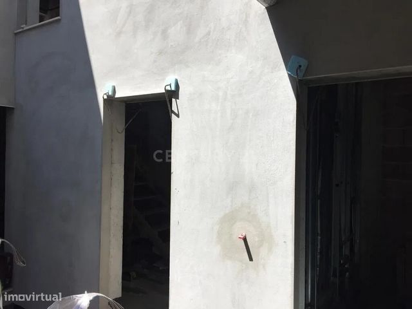
The T1 apartments, with 51m2 and 52m2, are on floors 1 and 2 of the development, in a body built in the northernmost area of the lot. Both with two fronts (East and West), balcony and access by an exterior staircase.
The bedrooms face east and the social area (kitchen, living room and dining room), with an open plan concept, to the west.
The Factory – Residences Campanhã stands out at first sight for its exterior architecture inspired by the industrial context of the building previously existing on the site.
With a great focus on natural light, the project was developed with the creation of patios in the southernmost area of the houses, thus ensuring high natural lighting of good quality throughout the year and enhancing a relationship with the exterior of the spaces they serve.
Regarding the interior organization of the building were created 10 autonomous fractions, 2 apartments of typology T1 and 8 dwellings of typology T2 duplex.
Tax benefits:
- ARU Zone
Payment terms:
- 25% CPCV
- 10% Final frame placement
- 65% Scripture
Completion of the work:
- December 2023
Map of Finishes
GENERAL
Structure of the houses in Reinforced Concrete
Flat Logic ceramic tile roof in the color "Glacier"
Ceramic 15x15cm, white 2300 matte, of the brand ARQUITECTOS or equivalent, in laundries
Coating of facades in ETIC's system with 6cm thickness
PVC frames with thermal cut and double glazing
Draining exterior floor with aggregate of natural stone inerts, of the Pavidren type
Wood of interior coatings in Lacquered MDF
Walls and ceilings of common areas with painted finish
Interior staircase cladding in oak wood
Skylights of the Velux brand or equivalent
Air conditioning split system in the bedrooms and living room
High performance heat pump sanitary water heating system
Pre-installation of photovoltaic panels
Installation of LED lighting spotlights in kitchens and sanitary facilities
LIVING ROOM AND KITCHEN
Oak multilayer wood flooring
Kitchen cabinet with front coating in lacquered MDF and kitchen countertop in natural stone
Kitchen mixer, brand OFA or equivalent, Stillo model, chrome finish
Stainless steel dishwasher 40x40cm
Household appliances of the brand ZANUSSI or equivalent
Plasterboard ceilings
BATHROOMS
Ceramic on the floor 60x60cm, and on the walls 60x120cm, ESSENTIAL PERLA, matte finish, gray color, Etile brand or equivalent
Ceilings, water-repellent plasterboard
Ceiling painting with white color acrylic paint
Lacquered MDF bathroom cabinet with natural stone top
Built-in washbasin, Valadares brand or equivalent, Nice model, white colour
Washbasin, bidet and shower mixer, brand OFA or equivalent, Slim model, chrome finish
Pre-assembled support structure for hanging bidets and toilets, OLI or equivalent with SLIM dual chrome discharge control plates
Bidet and suspended toilet with concealed fixation, of the Sanindusa brand or equivalent, model Urb.y, white color
Shower base, executed on site with Geberit CleanLine brand rail or equivalent, for shower with drainage to the floor, stainless steel structure and brushed stainless steel surface
Shower trays guard in laminated glass 8mm thick (4+4)
QUARTERS
Oak multilayer wood flooring
Plasterboard ceilings
Painting of walls and ceiling with acrylic paint
Wardrobe fronts in lacquered MDF, with interior finished in Linen View more View less T1novo com varanda em Campanhã. (Fração I)
Os apartamentos T1, com 51m2 e 52m2, encontram-se nos pisos 1 e 2 do empreendimento, num corpo construído na zona mais a norte do lote. Ambos com duas frentes (Este e Oeste), varanda e acesso por uma escada exterior.
Os quartos estão virados a Este e a zona social (cozinha, sala de estar e sala de jantar), com um conceito de plano aberto, a Oeste.
O The Factory – Residences Campanhã destaca-se à primeira vista pela sua arquitetura exterior inspirada no contexto industrial da edificação anteriormente existente no local.
Com um grande enfoque na luz natural, o projeto desenvolveu-se com a criação de pátios na zona mais a sul das habitações, garantindo assim elevada iluminação natural de boa qualidade ao longo de todo o ano e potenciando uma relação com o exterior dos espaços que estes servem.
Relativamente à organização interior do edifício foram criadas 10 frações autónomas, 2 apartamentos de tipologia T1 e 8 habitações de tipologia T2 duplex.
Benefícios fiscais:
- Zona ARU
Condições de pagamento:
- 25% CPCV
- 10% Final colocação de caixilharia
- 65% Escritura
Conclusão da obra:
- dezembro 2023
Mapa de Acabamentos
GERAL
Estrutura das habitações em Betão Armado
Cobertura em telha cerâmica Lógica Plana na cor “Glaciar”
Cerâmico 15x15cm, branco 2300 mate, da marca ARQUITECTOS ou equivalente, nas lavandarias
Revestimento de fachadas em sistema ETIC’s com 6cm de espessura
Caixilharias em PVC com corte térmico e vidro duplo
Pavimento exterior drenante com agregado de inertes de pedra natural, do tipo Pavidren
Madeiras de revestimentos interiores em MDF Lacado
Paredes e tetos de zonas comuns com acabamento pintado
Revestimento de escadas interiores em madeira de Carvalho
Claraboias da marca Velux ou equivalente
Ar condicionado sistema split nos quartos e sala
Sistema de aquecimento de águas sanitárias por bomba de calor de alto rendimento
Pré-instalação de painéis fotovoltaicos
Instalação de focos de iluminação LED nas cozinhas e nas instalações sanitárias
SALA E COZINHA
Pavimento em soalho de madeira multicamada de Carvalho
Armário de cozinha com revestimento frontal em MDF lacado e bancada de cozinha em pedra natural
Misturadora de cozinha, marca OFA ou equivalente, modelo Stillo, acabamento cromado
Lava-louça em aço inox 40x40cm
Eletrodomésticos da marca ZANUSSI ou equivalente
Tetos em gesso cartonado
CASAS DE BANHO
Cerâmico no pavimento 60x60cm, e nas paredes 60x120cm, ESSENCIAL PERLA, acabamento mate, cor cinza, marca Etile ou equivalente
Tetos em gesso cartonado hidrófugo
Pintura de teto com tinta acrílica cor branco
Móvel de casa de banho em MDF lacado com tampo em pedra natural
Lavatório encastrar, marca Valadares ou equivalente, modelo Nice, cor branca
Misturadora de lavatório, bidé e duche, marca OFA ou equivalente, modelo Slim, acabamento cromado
Estrutura prémontada de suporte para bidés suspensos e sanitas, OLI ou equivalente com placas de comando SLIM dupla descarga cromado
Bidé e sanita suspensa com fixação oculta, da marca Sanindusa ou equivalente, modelo Urb.y, cor branca
Base de duche, executada no local com calha marca Geberit CleanLine ou equivalente, para duche com drenagem ao pavimento, estrutura em aço inox e superfície em aço inox escovado
Resguardo das bases de duche em vidro laminado 8mm de espessura (4+4)
QUARTOS
Pavimento em soalho de madeira multicamada de Carvalho
Tetos em gesso cartonado
Pintura de paredes e teto com tinta acrílica
Frentes de roupeiro em MDF lacado, com interior acabado em Linho T1novo with balcony in Campanhã. (Fraction I)
The T1 apartments, with 51m2 and 52m2, are on floors 1 and 2 of the development, in a body built in the northernmost area of the lot. Both with two fronts (East and West), balcony and access by an exterior staircase.
The bedrooms face east and the social area (kitchen, living room and dining room), with an open plan concept, to the west.
The Factory – Residences Campanhã stands out at first sight for its exterior architecture inspired by the industrial context of the building previously existing on the site.
With a great focus on natural light, the project was developed with the creation of patios in the southernmost area of the houses, thus ensuring high natural lighting of good quality throughout the year and enhancing a relationship with the exterior of the spaces they serve.
Regarding the interior organization of the building were created 10 autonomous fractions, 2 apartments of typology T1 and 8 dwellings of typology T2 duplex.
Tax benefits:
- ARU Zone
Payment terms:
- 25% CPCV
- 10% Final frame placement
- 65% Scripture
Completion of the work:
- December 2023
Map of Finishes
GENERAL
Structure of the houses in Reinforced Concrete
Flat Logic ceramic tile roof in the color "Glacier"
Ceramic 15x15cm, white 2300 matte, of the brand ARQUITECTOS or equivalent, in laundries
Coating of facades in ETIC's system with 6cm thickness
PVC frames with thermal cut and double glazing
Draining exterior floor with aggregate of natural stone inerts, of the Pavidren type
Wood of interior coatings in Lacquered MDF
Walls and ceilings of common areas with painted finish
Interior staircase cladding in oak wood
Skylights of the Velux brand or equivalent
Air conditioning split system in the bedrooms and living room
High performance heat pump sanitary water heating system
Pre-installation of photovoltaic panels
Installation of LED lighting spotlights in kitchens and sanitary facilities
LIVING ROOM AND KITCHEN
Oak multilayer wood flooring
Kitchen cabinet with front coating in lacquered MDF and kitchen countertop in natural stone
Kitchen mixer, brand OFA or equivalent, Stillo model, chrome finish
Stainless steel dishwasher 40x40cm
Household appliances of the brand ZANUSSI or equivalent
Plasterboard ceilings
BATHROOMS
Ceramic on the floor 60x60cm, and on the walls 60x120cm, ESSENTIAL PERLA, matte finish, gray color, Etile brand or equivalent
Ceilings, water-repellent plasterboard
Ceiling painting with white color acrylic paint
Lacquered MDF bathroom cabinet with natural stone top
Built-in washbasin, Valadares brand or equivalent, Nice model, white colour
Washbasin, bidet and shower mixer, brand OFA or equivalent, Slim model, chrome finish
Pre-assembled support structure for hanging bidets and toilets, OLI or equivalent with SLIM dual chrome discharge control plates
Bidet and suspended toilet with concealed fixation, of the Sanindusa brand or equivalent, model Urb.y, white color
Shower base, executed on site with Geberit CleanLine brand rail or equivalent, for shower with drainage to the floor, stainless steel structure and brushed stainless steel surface
Shower trays guard in laminated glass 8mm thick (4+4)
QUARTERS
Oak multilayer wood flooring
Plasterboard ceilings
Painting of walls and ceiling with acrylic paint
Wardrobe fronts in lacquered MDF, with interior finished in Linen