USD 589,833
2 r
4 bd
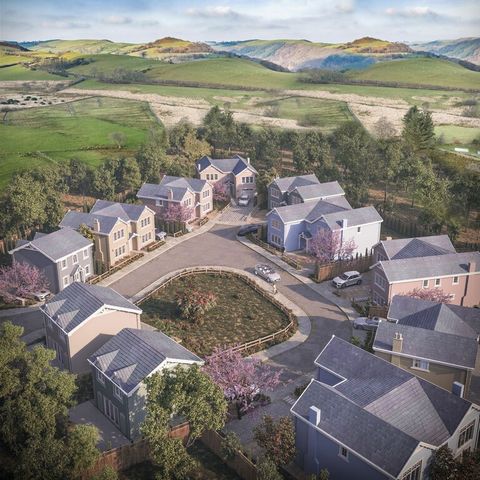

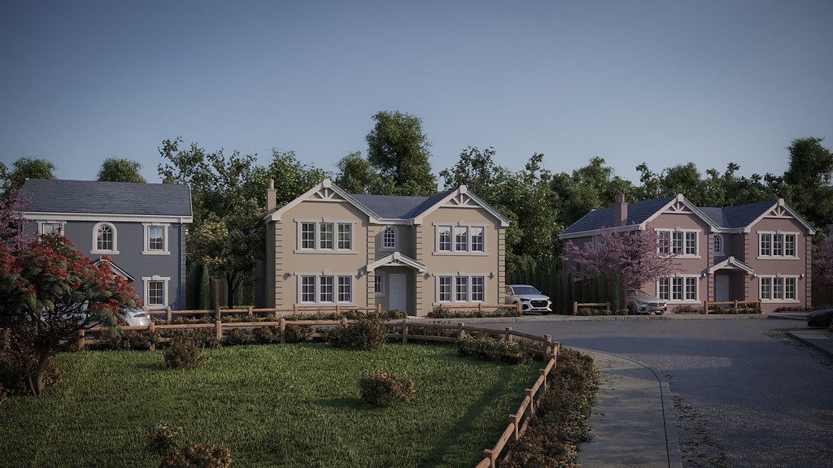


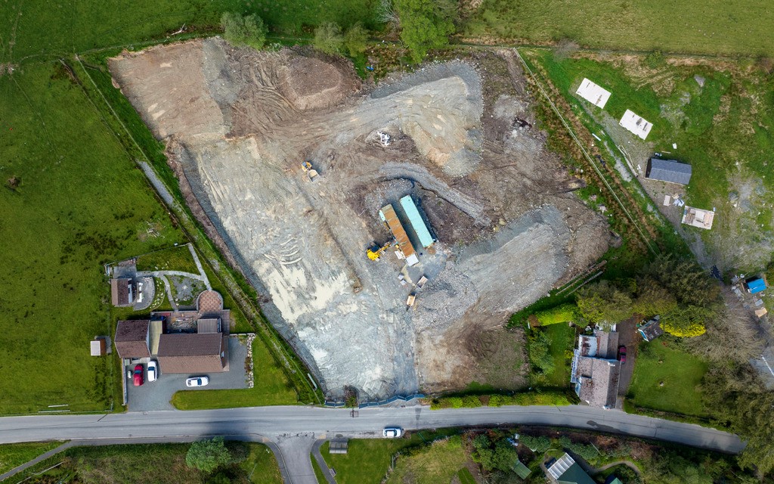
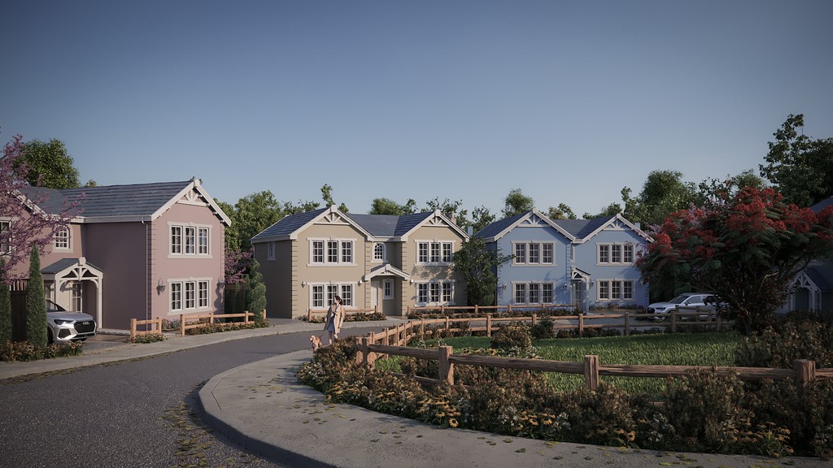
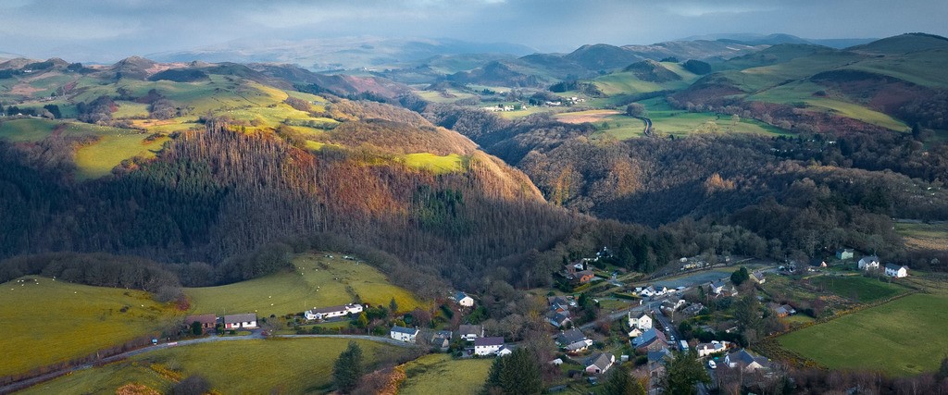

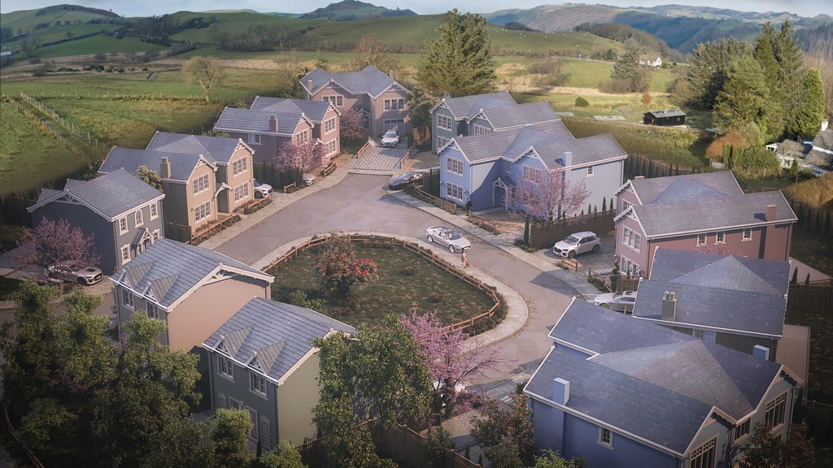
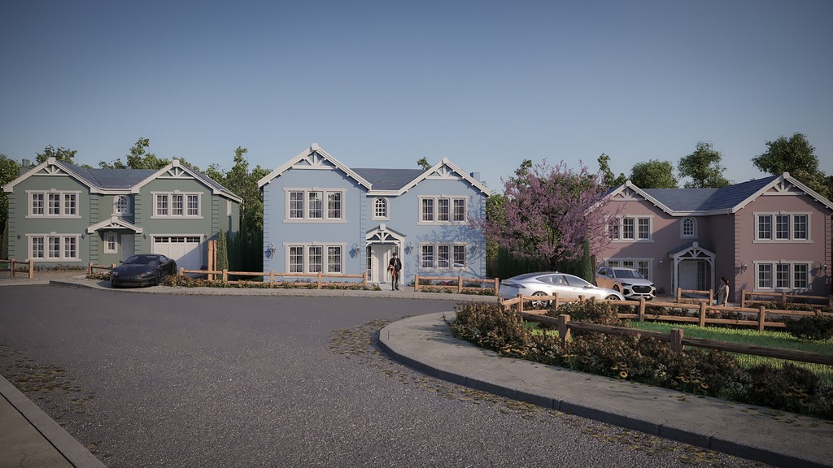


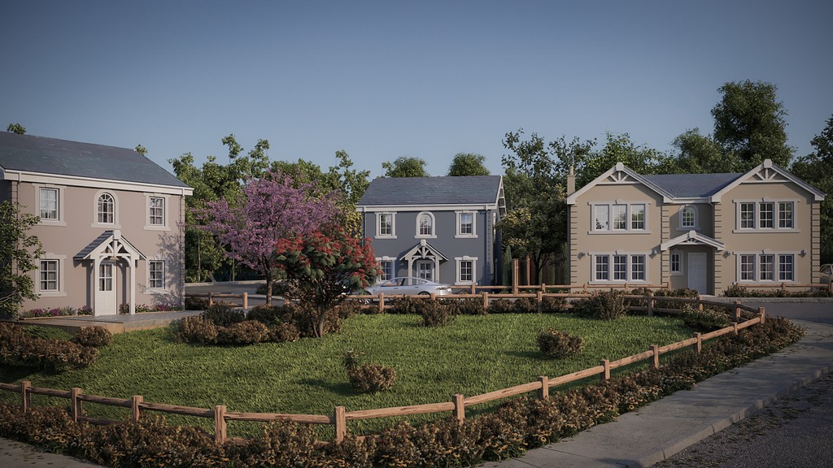





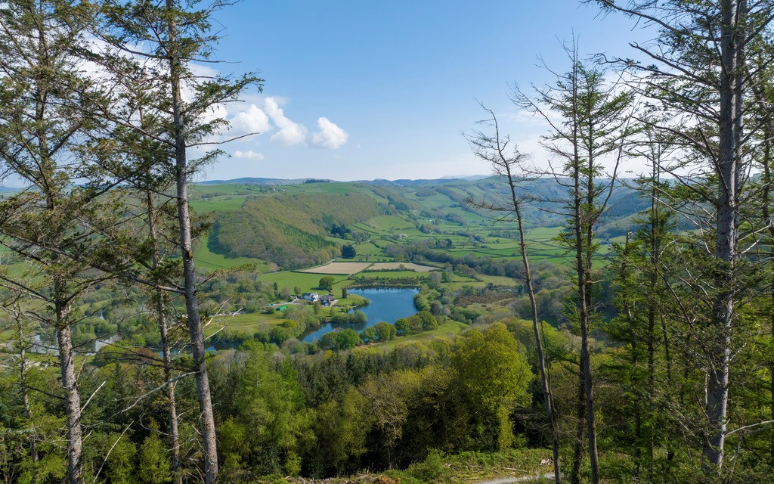
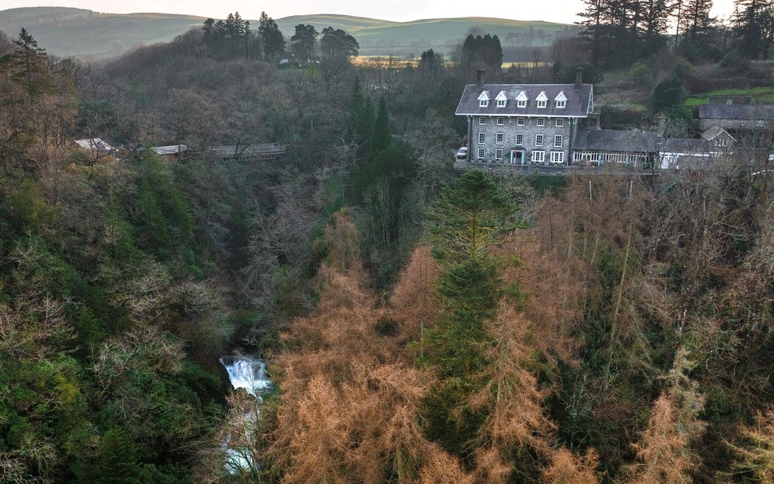


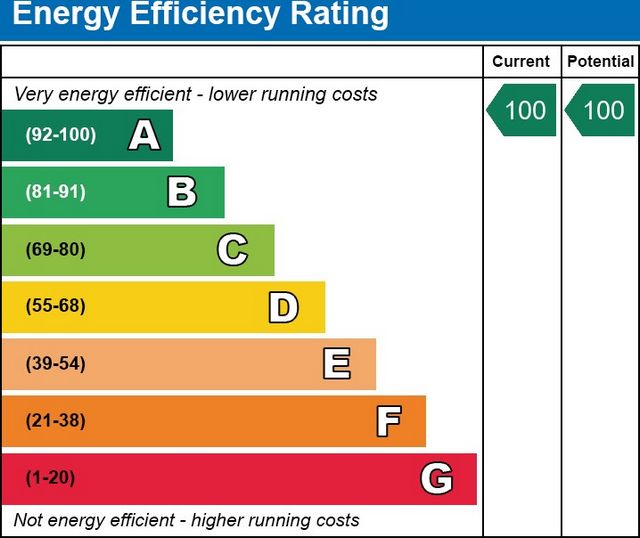

Enion, 2 Rhos-y-Brenin, Devils BridgePairing luxury with sustainability, the five-bedroom, 3-bathroom Carnedd executive home in Devil’s Bridge is the perfect place to raise your family. Located in the heart of the idyllic Ceredigion countryside, this contemporary home has been constructed with the finest local materials, champions energy efficiency, and is encompassed by community spirit within an exclusive setting. Add your own finishing touches to the Carnedd’s blank canvas and live a more laid-back lifestyle amongst sophisticated interior design, tranquil privacy and surrounding nature.Enion, plot 2, is situated on the exclusive Rhos-y-Brenin development and is a premium detached family home nestled amongst just ten other properties in the desirable historic village of Devils Bridge. Its architecture exudes luxury, with its double-fronted facade, Georgian-style windows, feature entrance doorway and landscaped gardens.Entrance LobbyEntrance HallCloakroomSitting Room
13'0" x 11'0"
13 x 11Front aspect - see PDF brochure for floorplan and full specificationsKitchen / Dining / Living Room:
37'0" x 11'0"
37'2"x11'Rear aspect - see PDF brochure for floorplan and full specificationsUtility Room:
10'0" x 4'0"
10'x4'5"Side aspect - see PDF brochure for floorplan and full specificationsSnug/Garage Option
16'0" x 12'0"
16 x 12Front aspect - see PDF brochure for floorplan and full specifications, Option to be built as accommodation or Integral Garage1st floor landingBedroom One:
13'0" x 11'0"
13'7"x11'8"Frontal and dual aspect - see PDF brochure for floorplan and full specificationsBedroom Two:
13'0" x 11'0"
13'8 x 11Rear aspect - see PDF brochure for floorplan and full specificationsEn suite ShowerBedroom Three:
12'0" x 11'0"
12'2 x 11'8Rear aspect - see PDF brochure for floorplan and full specificationsBedroom Four:
12'0" x 8'0"
12'4" x 8'7"Frontal Dual aspect - see PDF brochure for floorplan and full specificationsEn Suite ShowerBedroom Five / Study:
9'0" x 6'0"
9'2 "x 6'9"Rear aspect - see PDF brochure for floorplan and full specificationsFamily Bathroom
see PDF brochure for floorplan and full specificationsFront Gardens
see PDF brochure for floorplan and full specificationsRear Gardens
see PDF brochure for floorplan and full specifications View more View less Experience the perfect blend of luxury and sustainability in the stunning five-bedroom, three-bathroom Carnedd executive home located in the heart of the idyllic Ceredigion countryside. This contemporary home has been constructed with the finest local materials and champions energy efficiency with solar panels and air source heat pumps, all while being encompassed by community spirit within an exclusive setting.Enjoy laid-back living in this spacious 1,850 sq ft home, featuring a contemporary style and modern-day family living that seamlessly integrates into everyday life. The expansive living space is perfect for family time and provides ample room for a private retreat after a long day.The ground floor features a lounge for quiet relaxation, an impressive open-plan kitchen and dining/family room for entertaining, a utility room for daily tasks, and a family bathroom with WC, washbasin, and electric shower cubicle. The first floor hosts five bedrooms, two of which include en-suite shower rooms, and the master suite includes a luxury en-suite bathroom with a bathtub and a dressing room area. The two bedrooms to the rear of the home also have their own Juliet balconies, ideal for watching the stunning views over the rolling hills beyond.The outdoor space features bifold doors that open from the family room to the garden, perfect for outdoor entertaining while the kids play. This elaborate country home is the perfect residence for families who want to embrace a more easy-going way of life while taking in all the community spirit a semi-rural village has to offer.The Rhos-y-Brenin development lies amongst the magnificent Cambrian mountains, just minutes away from Devils Bridge waterfalls and an abundance of nature trails. The village of Devil's Bridge is a centuries-old settlement, brimming with community spirit and providing myriad opportunities to get involved with local life. The property is conveniently located within easy reach of Aberystwyth, a popular resort town, which can be reached in around 20 minutes by car.Don’t miss out on the opportunity to create a fantastic lifestyle within one of the most beautiful corners of Wales. Enquire today for an introductory discussion or a private appointment. Contact us on ... or email ... , and a member of our team will be delighted to assist.IMPORTANT INFORMATION MONEY LAUNDERING REGULATIONS – Intending purchasers will be asked to produce identification documentation at a later stage and we would ask you for your cooperation in order that there will be no delay in agreeing the sale.What3WordsCarnedd
Enion, 2 Rhos-y-Brenin, Devils BridgePairing luxury with sustainability, the five-bedroom, 3-bathroom Carnedd executive home in Devil’s Bridge is the perfect place to raise your family. Located in the heart of the idyllic Ceredigion countryside, this contemporary home has been constructed with the finest local materials, champions energy efficiency, and is encompassed by community spirit within an exclusive setting. Add your own finishing touches to the Carnedd’s blank canvas and live a more laid-back lifestyle amongst sophisticated interior design, tranquil privacy and surrounding nature.Enion, plot 2, is situated on the exclusive Rhos-y-Brenin development and is a premium detached family home nestled amongst just ten other properties in the desirable historic village of Devils Bridge. Its architecture exudes luxury, with its double-fronted facade, Georgian-style windows, feature entrance doorway and landscaped gardens.Entrance LobbyEntrance HallCloakroomSitting Room
13'0" x 11'0"
13 x 11Front aspect - see PDF brochure for floorplan and full specificationsKitchen / Dining / Living Room:
37'0" x 11'0"
37'2"x11'Rear aspect - see PDF brochure for floorplan and full specificationsUtility Room:
10'0" x 4'0"
10'x4'5"Side aspect - see PDF brochure for floorplan and full specificationsSnug/Garage Option
16'0" x 12'0"
16 x 12Front aspect - see PDF brochure for floorplan and full specifications, Option to be built as accommodation or Integral Garage1st floor landingBedroom One:
13'0" x 11'0"
13'7"x11'8"Frontal and dual aspect - see PDF brochure for floorplan and full specificationsBedroom Two:
13'0" x 11'0"
13'8 x 11Rear aspect - see PDF brochure for floorplan and full specificationsEn suite ShowerBedroom Three:
12'0" x 11'0"
12'2 x 11'8Rear aspect - see PDF brochure for floorplan and full specificationsBedroom Four:
12'0" x 8'0"
12'4" x 8'7"Frontal Dual aspect - see PDF brochure for floorplan and full specificationsEn Suite ShowerBedroom Five / Study:
9'0" x 6'0"
9'2 "x 6'9"Rear aspect - see PDF brochure for floorplan and full specificationsFamily Bathroom
see PDF brochure for floorplan and full specificationsFront Gardens
see PDF brochure for floorplan and full specificationsRear Gardens
see PDF brochure for floorplan and full specifications Experimente a mistura perfeita de luxo e sustentabilidade na deslumbrante casa executiva Carnedd de cinco quartos e três banheiros, localizada no coração da idílica paisagem campestre de Ceredigion. Esta casa contemporânea foi construída com os melhores materiais locais e defende a eficiência energética com painéis solares e bombas de calor de fonte de ar, ao mesmo tempo em que é englobada pelo espírito comunitário dentro de um ambiente exclusivo.Desfrute de uma vida descontraída nesta espaçosa casa de 1.850 pés quadrados, com um estilo contemporâneo e uma vida familiar moderna que se integra perfeitamente à vida cotidiana. O amplo espaço de estar é perfeito para o tempo em família e oferece amplo espaço para um retiro privado após um longo dia.O piso térreo possui um salão para relaxamento tranquilo, uma impressionante cozinha em plano aberto e sala de jantar / família para entretenimento, uma despensa para tarefas diárias e uma casa de banho familiar com WC, lavatório e cabine de duche eléctrica. O primeiro andar abriga cinco quartos, dois dos quais incluem chuveiros privativos, e a suíte master inclui um banheiro privativo de luxo com banheira e área de closet. Os dois quartos na parte de trás da casa também têm suas próprias varandas Julieta, ideais para observar as vistas deslumbrantes sobre as colinas ondulantes além.O espaço exterior dispõe de portas duplas que se abrem da sala de família para o jardim, perfeito para entretenimento ao ar livre enquanto as crianças brincam. Esta elaborada casa de campo é a residência perfeita para famílias que querem abraçar um modo de vida mais descontraído, enquanto absorvem todo o espírito comunitário que uma aldeia semi-rural tem para oferecer.O desenvolvimento Rhos-y-Brenin fica entre as magníficas montanhas cambrianas, a poucos minutos das cachoeiras da Devils Bridge e de uma abundância de trilhas naturais. A aldeia de Devil's Bridge é um assentamento centenário, repleto de espírito comunitário e proporcionando inúmeras oportunidades para se envolver com a vida local. A propriedade está convenientemente localizada a uma curta distância de Aberystwyth, uma popular cidade turística, que pode ser alcançada em cerca de 20 minutos de carro.Não perca a oportunidade de criar um estilo de vida fantástico dentro de um dos cantos mais bonitos do País de Gales. Informe-se hoje para uma discussão introdutória ou uma consulta privada. Entre em contato conosco pelo telefone ... ou envie um e-mail ... , e um membro de nossa equipe terá prazer em ajudar.REGULAMENTOS DE LAVAGEM DE DINHEIRO DE INFORMAÇÕES IMPORTANTES – Os compradores intencionais serão solicitados a apresentar documentação de identificação em um estágio posterior e solicitaremos sua cooperação para que não haja demora em concordar com a venda.O quê3WordsCarnedd
Enion, 2 Rhos-y-Brenin, Ponte dos DiabosCombinando luxo com sustentabilidade, a casa executiva Carnedd de cinco quartos e 3 banheiros em Devil's Bridge é o lugar perfeito para criar sua família. Localizada no coração da idílica zona rural de Ceredigion, esta casa contemporânea foi construída com os melhores materiais locais, defende a eficiência energética e é englobada pelo espírito comunitário dentro de um ambiente exclusivo. Adicione os seus próprios retoques finais à tela em branco do Carnetd e viva um estilo de vida mais descontraído entre design de interiores sofisticado, privacidade tranquila e natureza circundante.Enion, lote 2, está situado no exclusivo desenvolvimento Rhos-y-Brenin e é uma casa de família independente premium aninhada entre apenas dez outras propriedades na desejável vila histórica de Devils Bridge. Sua arquitetura exala luxo, com sua fachada de frente dupla, janelas de estilo georgiano, porta de entrada e jardins paisagísticos.Lobby de entradaHall de EntradaVestiárioSala de estar
13'0" x 11'0"
13 x 11Aspecto frontal - consulte a brochura em PDF para a planta baixa e as especificações completasCozinha / Jantar / Sala de Estar:
37'0" x 11'0"
37'2" x11'Aspecto traseiro - consulte a brochura em PDF para a planta baixa e as especificações completasDespensa:
10'0" x 4'0"
10'x4'5"Aspecto lateral - consulte a brochura em PDF para obter a planta baixa e as especificações completasOpção Snug/Garagem
16'0" x 12'0"
16 x 12Aspecto frontal - consulte a brochura em PDF para a planta baixa e especificações completas, Opção a construir como alojamento ou Garagem IntegralAterrissagem no 1º andarQuarto Um:
13'0" x 11'0"
13'7"x11'8"Aspecto frontal e duplo - consulte a brochura em PDF para a planta baixa e as especificações completasQuarto Dois:
13'0" x 11'0"
13'8 x 11Aspecto traseiro - consulte a brochura em PDF para a planta baixa e as especificações completasCasa de banho privativa com ducheQuarto Três:
12'0" x 11'0"
12'2 x 11'8Aspecto traseiro - consulte a brochura em PDF para a planta baixa e as especificações completasQuarto Quatro:
12'0" x 8'0"
12'4" x 8'7"Aspecto duplo frontal - consulte a brochura em PDF para a planta baixa e as especificações completasCasa de banho privativa com duche (En Suite Shower)Quarto Cinco / Estudo:
9'0" x 6'0"
9'2 "x 6'9"Aspecto traseiro - consulte a brochura em PDF para a planta baixa e as especificações completasCasa de banho familiar
consulte a brochura em PDF para a planta baixa e as especificações completasJardins da Frente
consulte a brochura em PDF para a planta baixa e as especificações completasJardins traseiros
consulte a brochura em PDF para a planta baixa e as especificações completas Ervaar de perfecte mix van luxe en duurzaamheid in het prachtige Carnedd executive home met vijf slaapkamers en drie badkamers, gelegen in het hart van het idyllische platteland van Ceredigion. Dit moderne huis is gebouwd met de beste lokale materialen en is voorstander van energie-efficiëntie met zonnepanelen en warmtepompen met luchtbron, terwijl het wordt omsloten door gemeenschapszin in een exclusieve omgeving.Geniet van ontspannen wonen in dit ruime huis van 1.850 m², met een eigentijdse stijl en een modern gezinsleven dat naadloos integreert in het dagelijks leven. De uitgestrekte leefruimte is perfect voor familietijd en biedt voldoende ruimte voor een privé-retraite na een lange dag.De begane grond beschikt over een lounge voor rustige ontspanning, een indrukwekkende open keuken en eetkamer / familiekamer voor entertainment, een bijkeuken voor dagelijkse taken en een familiebadkamer met toilet, wastafel en elektrische douchecabine. De eerste verdieping herbergt vijf slaapkamers, waarvan twee met en-suite doucheruimtes, en de master suite beschikt over een luxe en-suite badkamer met een bad en een kleedkamer. De twee slaapkamers aan de achterzijde van het huis hebben ook hun eigen Juliet-balkons, ideaal om te kijken naar het prachtige uitzicht over de glooiende heuvels daarachter.De buitenruimte is voorzien van tweevoudige deuren die openen van de familiekamer naar de tuin, perfect voor buitenvermaak terwijl de kinderen spelen. Dit uitgebreide landhuis is de perfecte residentie voor gezinnen die een meer ontspannen manier van leven willen omarmen terwijl ze alle gemeenschapszin in zich opnemen die een semi-landelijk dorp te bieden heeft.De ontwikkeling van Rhos-y-Brenin ligt tussen de prachtige Cambrische bergen, op slechts enkele minuten van de watervallen van Devils Bridge en een overvloed aan natuurpaden. Het dorp Devil's Bridge is een eeuwenoude nederzetting, vol gemeenschapszin en biedt talloze mogelijkheden om betrokken te raken bij het lokale leven. De accommodatie is gunstig gelegen op korte afstand van Aberystwyth, een populaire badplaats, die in ongeveer 20 minuten met de auto te bereiken is.Mis de kans niet om een fantastische levensstijl te creëren in een van de mooiste hoekjes van Wales. Informeer vandaag nog voor een kennismakingsgesprek of een privéafspraak. Neem contact met ons op via ... of e-mail ... , en een lid van ons team zal blij zijn om te helpen.BELANGRIJKE INFORMATIE WITWASREGELGEVING – Beoogde kopers zullen in een later stadium worden gevraagd om identificatiedocumenten te overleggen en we vragen u om uw medewerking zodat er geen vertraging optreedt bij het overeenkomen van de verkoop.What3WordsCarnedd
Enion, 2 Rhos-y-Brenin, DuivelsbrugDoor luxe te combineren met duurzaamheid, is het Carnedd executive home met vijf slaapkamers en 3 badkamers in Devil's Bridge de perfecte plek om uw gezin groot te brengen. Gelegen in het hart van het idyllische platteland van Ceredigion, is dit moderne huis gebouwd met de beste lokale materialen, verdedigt energie-efficiëntie en wordt omringd door gemeenschapszin in een exclusieve omgeving. Voeg uw eigen finishing touch toe aan het lege canvas van de Carnedd en leef een meer ontspannen levensstijl tussen verfijnd interieurontwerp, rustige privacy en omringende natuur.Enion, perceel 2, is gelegen op de exclusieve Rhos-y-Brenin ontwikkeling en is een premium vrijstaand familiehuis genesteld tussen slechts tien andere eigenschappen in het wenselijke historische dorp Devils Bridge. De architectuur straalt luxe uit, met zijn dubbele gevel, ramen in Georgische stijl, een toegangsdeur en aangelegde tuinen.Entree lobbyInkomhalGarderobeHuiskamer
13'0" x 11'0"
13 x 11 cmVooraanzicht - zie PDF-brochure voor plattegrond en volledige specificatiesKeuken / Eetkamer / Woonkamer:
37'0" x 11'0"
37'2"x11'Achterzijde - zie PDF-brochure voor plattegrond en volledige specificatiesBijkeuken:
10'0" x 4'0"
10'x4'5"Nevenaspect - zie PDF-brochure voor plattegrond en volledige specificatiesSnug/Garage Optie
16'0" x 12'0"
16 x 12 cmVooraanzicht - zie PDF-brochure voor plattegrond en volledige specificaties, Optie om te worden gebouwd als accommodatie of integrale garage1e verdieping overloopSlaapkamer één:
13'0" x 11'0"
13'7"x11'8"Frontaal en dubbel aspect - zie PDF-brochure voor plattegrond en volledige specificatiesSlaapkamer twee:
13'0" x 11'0"
13'8 x 11 cmAchterzijde - zie PDF-brochure voor plattegrond en volledige specificatiesEigen badkamer met doucheSlaapkamer drie:
12'0" x 11'0"
12'2 x 11'8Achterzijde - zie PDF-brochure voor plattegrond en volledige specificatiesSlaapkamer vier:
12'0" x 8'0"
12'4" x 8'7"Frontaal dubbel aspect - zie PDF-brochure voor plattegrond en volledige specificatiesEigen badkamer met doucheSlaapkamer Vijf / Studeerkamer:
9'0" x 6'0"
9'2 "x 6'9"Achterzijde - zie PDF-brochure voor plattegrond en volledige specificatiesFamilie badkamer
zie PDF-brochure voor plattegrond en volledige specificatiesVoortuinen
zie PDF-brochure voor plattegrond en volledige specificatiesAchtertuinen
zie PDF-brochure voor plattegrond en volledige specificaties