USD 482,586
1 r
2 bd
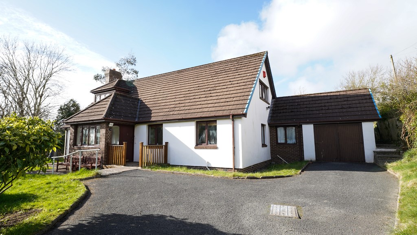
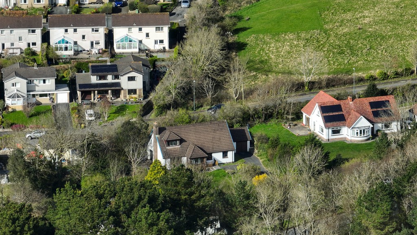
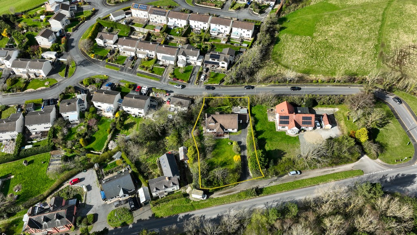
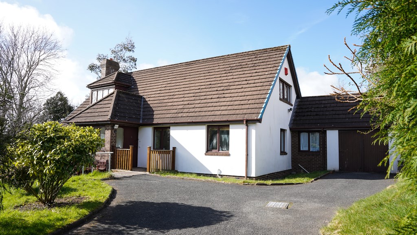
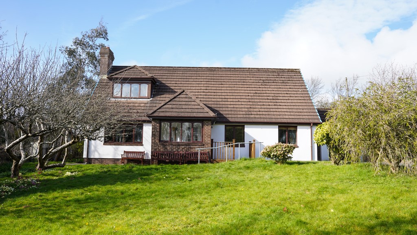
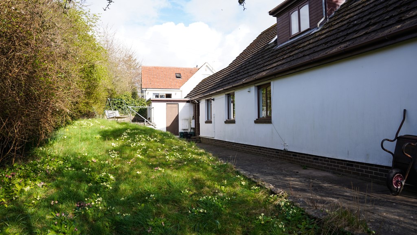
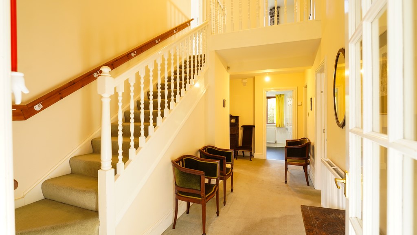
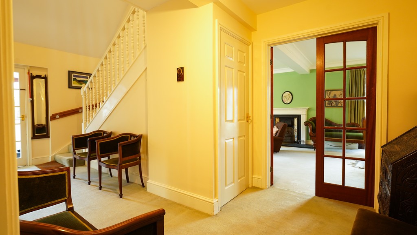
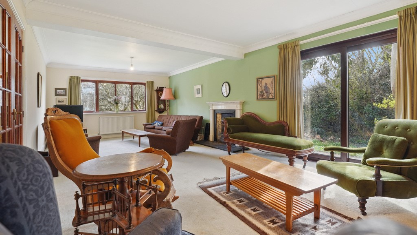
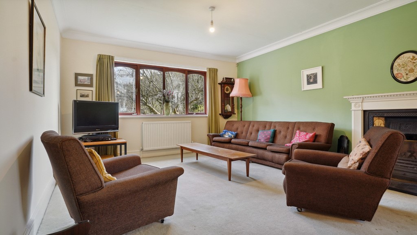
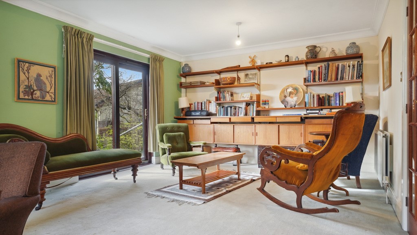
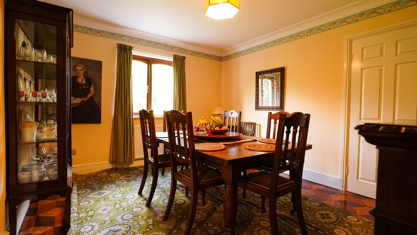
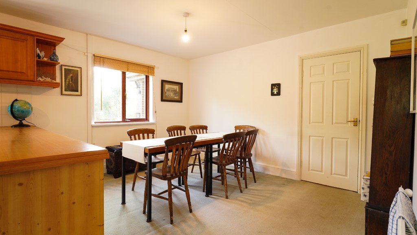
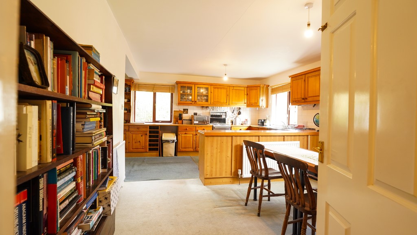
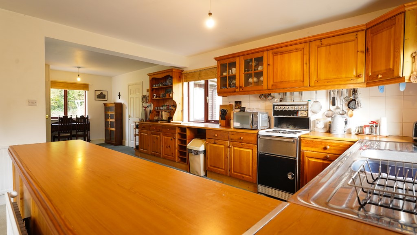
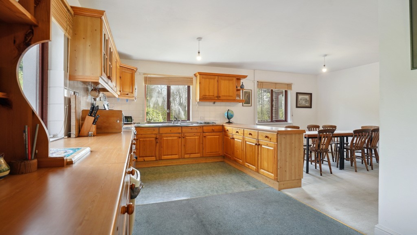
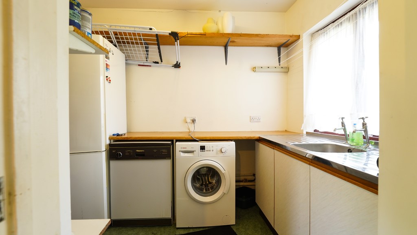
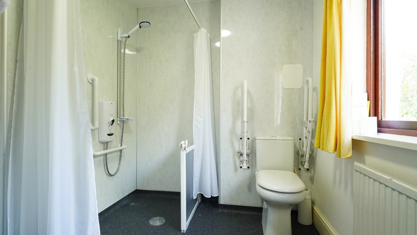
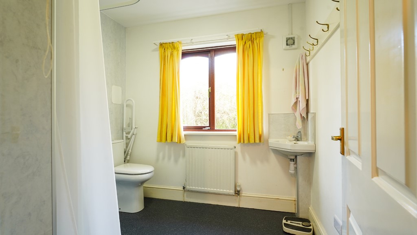
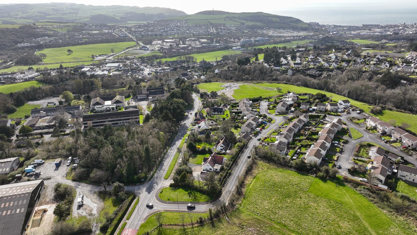
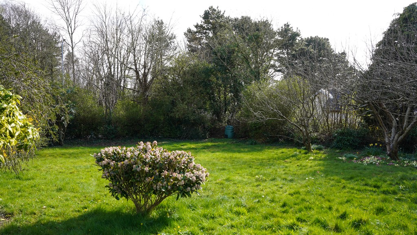
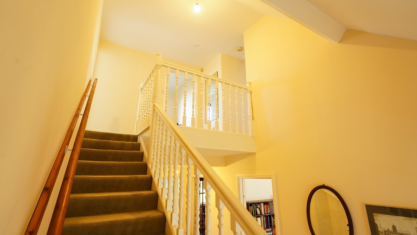
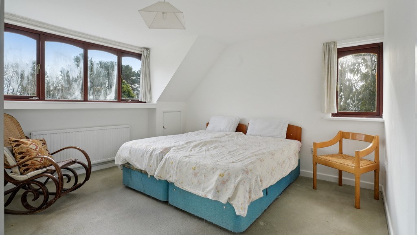
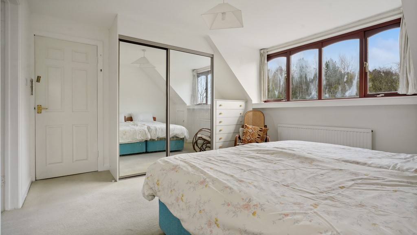

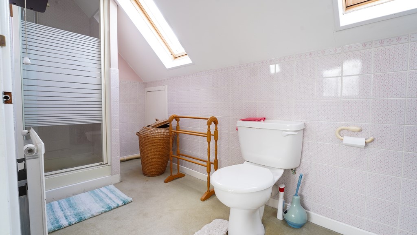
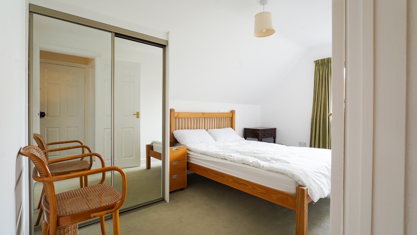
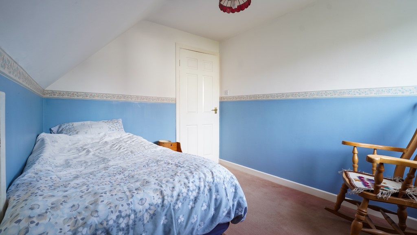
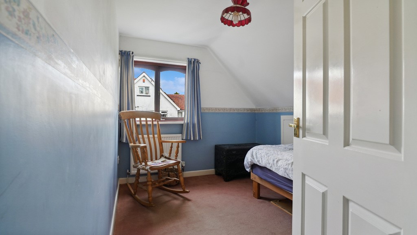
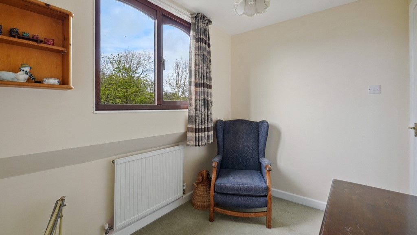
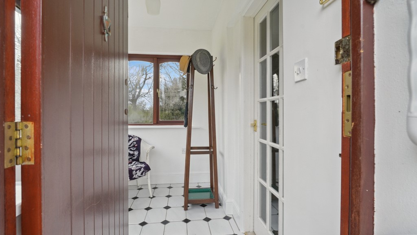
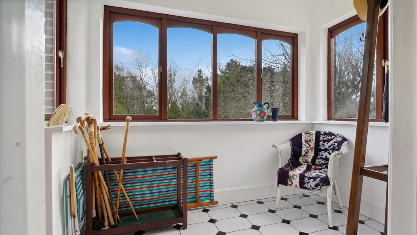
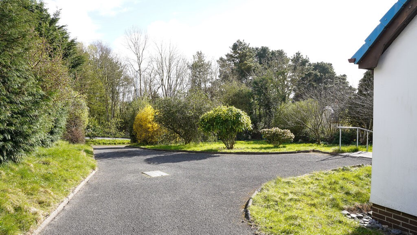
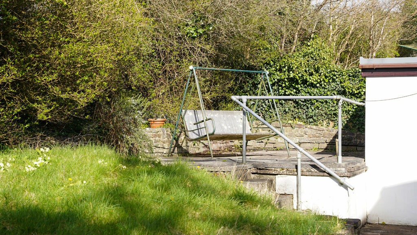

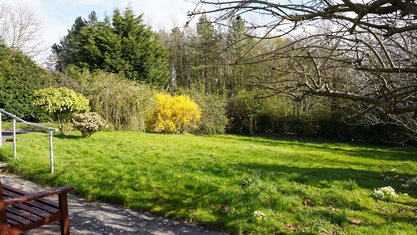
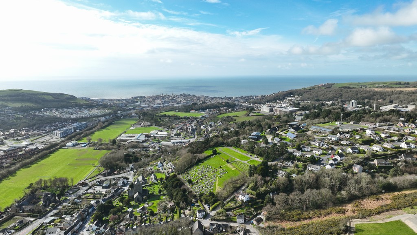
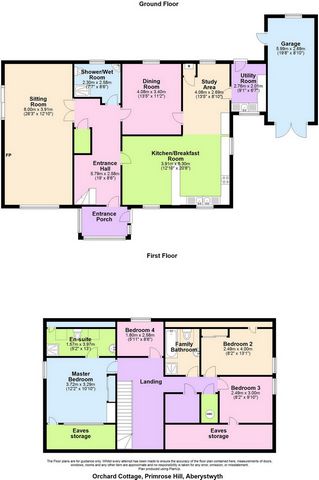
With hardwood front door leading into entrance porch.Entrance Porch
Triple aspect, wooden double glazed windows overlooking the front and side gardens, tiled flooring, glazed door leading into spacious entrance hall.Entrance Hall
19'0" x 8'6"
With stairs to first floor landing, understairs cupboard and radiator, access to the sitting room, kitchen/breakfast room, downstairs shower room and dining room.Shower/Wet Room
8'6" x 7'7"
With wall mounted Myra electric shower, low level W.C, wall mounted wash hand basin, radiator, extractor fan.Sitting Room
26'3" x 12'10"
Dual aspect with hardwood double glazed window with views over front garden, fitted fireplace with gas fire, two radiators coved ceiling and UPVC woodgrain effect double glazed patio doors with access to side garden.Dining Room
10'10" x 7'7"
Rear aspect, coved ceiling, radiator, wooden double glazed window overlooking rear garden and door to kitchen.Kitchen/Breakfast Room
20'8" x 12'10"
L shaped with two wooden double glazed windows overlooking front garden, two radiators, kitchen comprising a range of wooden eye level and base level units with a double drainer bowl stainless steel sink unit with mixer tap, leading into study area (6'3"x3'9").Study Area
With wooden double glazed window and radiator overlooking rear garden. To the side of it is a boiler cupboard with Worcester gas fired central heating boiler with a further door giving access to utility room.Utility Room
Plumbing for automatic washing machine and dishwasher, shelving units, double drainer single bowl stainless steel sink unit with base levels below and door to rear garden.FIRST FLOORFirst Floor Landing
Spacious galleried landing with access to roof space, airing cupboard and a large built in storage cupboard.Master Bedroom
12'2" x 10'10"
Dual aspect with a double built in mirrored wardrobe and drawer, radiator, access to eaves storage space and door into ensuite shower room.Master En-Suite
With shower cubicle, low level W.C, pedestal wash hand basin, part tiled walls, two Velux Windows, radiator and access to eaves storage space.Bedroom Two
13'1" x 8'2"
Side aspect with double glazed window to side, radiator, double built in mirrored wardrobe and shelf unit.Bedroom Three
9'10" x 8'2"
Side aspect with radiator, eaves storage cupboard.Bedroom Four
8'6" x 5'11"
Rear aspect with double glazed window to rear, radiator access to eaves storage space.Family Bathroom
Four piece suite with a built-in shower cubicle, pedestal wash hand basin, low level W.C, panel enclosed bath, tiled walls, radiator, Velux window to rear.Garage
19'8" x 8'10"
With light and power and potential more storage in the eaves.Exterior
To the front of the property, there are attractive mature gardens enclosed by mature shrubbery with an extensive driveway with parking for three / four vehicles. The front garden is mainly laid to lawn with a variety of apple trees, shrubbery borders and mature shrubs. It benefits from a sunny aspect and is generally well secluded. To the side of the property, there are gardens with a stream and its banks within the property boundary. There is an enclosed rear garden which is mainly laid to lawn with patio areas leading to an attached single garage. View more View less Fine and Country West Wales are delighted to bring Orchard Cottage onto the open market. This 4 bedroom non-estate chalet style detached property is situated within mature gardens and is located in an enviable location towards the top of Primrose Hill, and yet remaining within easy access and walking distance of Aberystwyth Town Centre. Offering four bedrooms, good parking, a large garage and spacious downstairs accommodation throughout. It's a rare opportunity to purchase a property in this premier location and for new owners to put their stamp on this readily available property.GROUND FLOORWooden Decking (Outside)
With hardwood front door leading into entrance porch.Entrance Porch
Triple aspect, wooden double glazed windows overlooking the front and side gardens, tiled flooring, glazed door leading into spacious entrance hall.Entrance Hall
19'0" x 8'6"
With stairs to first floor landing, understairs cupboard and radiator, access to the sitting room, kitchen/breakfast room, downstairs shower room and dining room.Shower/Wet Room
8'6" x 7'7"
With wall mounted Myra electric shower, low level W.C, wall mounted wash hand basin, radiator, extractor fan.Sitting Room
26'3" x 12'10"
Dual aspect with hardwood double glazed window with views over front garden, fitted fireplace with gas fire, two radiators coved ceiling and UPVC woodgrain effect double glazed patio doors with access to side garden.Dining Room
10'10" x 7'7"
Rear aspect, coved ceiling, radiator, wooden double glazed window overlooking rear garden and door to kitchen.Kitchen/Breakfast Room
20'8" x 12'10"
L shaped with two wooden double glazed windows overlooking front garden, two radiators, kitchen comprising a range of wooden eye level and base level units with a double drainer bowl stainless steel sink unit with mixer tap, leading into study area (6'3"x3'9").Study Area
With wooden double glazed window and radiator overlooking rear garden. To the side of it is a boiler cupboard with Worcester gas fired central heating boiler with a further door giving access to utility room.Utility Room
Plumbing for automatic washing machine and dishwasher, shelving units, double drainer single bowl stainless steel sink unit with base levels below and door to rear garden.FIRST FLOORFirst Floor Landing
Spacious galleried landing with access to roof space, airing cupboard and a large built in storage cupboard.Master Bedroom
12'2" x 10'10"
Dual aspect with a double built in mirrored wardrobe and drawer, radiator, access to eaves storage space and door into ensuite shower room.Master En-Suite
With shower cubicle, low level W.C, pedestal wash hand basin, part tiled walls, two Velux Windows, radiator and access to eaves storage space.Bedroom Two
13'1" x 8'2"
Side aspect with double glazed window to side, radiator, double built in mirrored wardrobe and shelf unit.Bedroom Three
9'10" x 8'2"
Side aspect with radiator, eaves storage cupboard.Bedroom Four
8'6" x 5'11"
Rear aspect with double glazed window to rear, radiator access to eaves storage space.Family Bathroom
Four piece suite with a built-in shower cubicle, pedestal wash hand basin, low level W.C, panel enclosed bath, tiled walls, radiator, Velux window to rear.Garage
19'8" x 8'10"
With light and power and potential more storage in the eaves.Exterior
To the front of the property, there are attractive mature gardens enclosed by mature shrubbery with an extensive driveway with parking for three / four vehicles. The front garden is mainly laid to lawn with a variety of apple trees, shrubbery borders and mature shrubs. It benefits from a sunny aspect and is generally well secluded. To the side of the property, there are gardens with a stream and its banks within the property boundary. There is an enclosed rear garden which is mainly laid to lawn with patio areas leading to an attached single garage.