PICTURES ARE LOADING...
House & single-family home for sale in Bedwas
USD 1,694,936
House & Single-family home (For sale)
4 bd
2 ba
Reference:
EDEN-T88837271
/ 88837271
Reference:
EDEN-T88837271
Country:
GB
City:
Rudry
Postal code:
CF83 3DG
Category:
Residential
Listing type:
For sale
Property type:
House & Single-family home
Rooms:
3
Bedrooms:
4
Bathrooms:
2
Parkings:
1
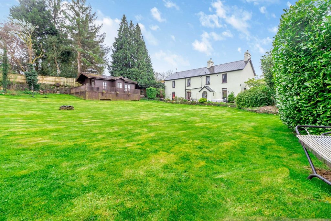
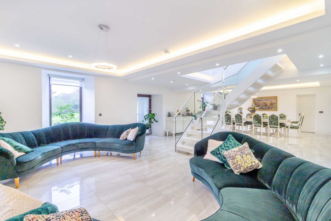
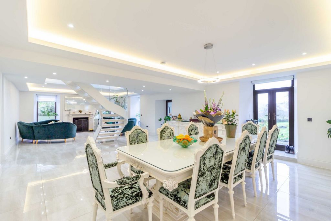
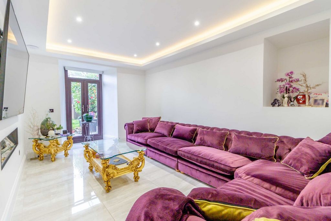
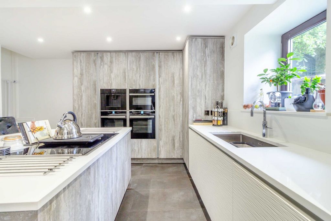
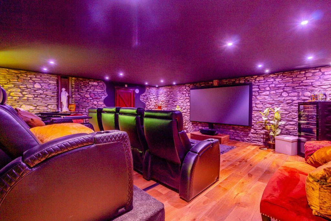
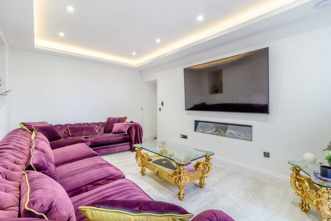
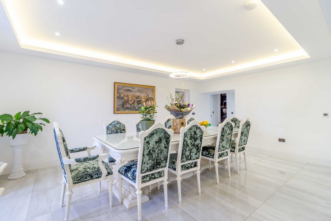
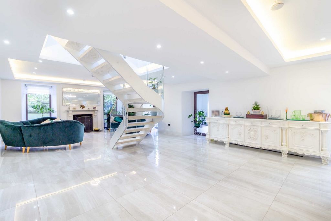
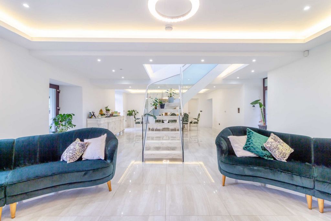

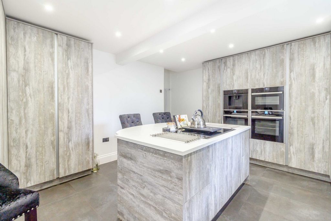
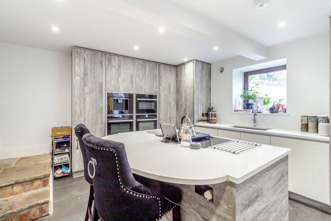

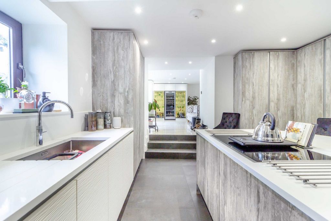
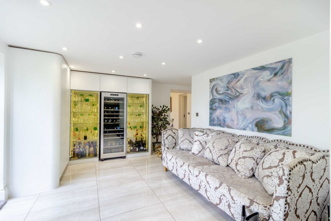
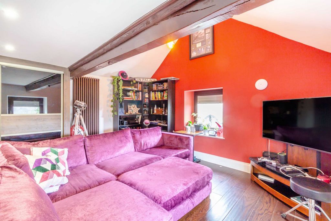
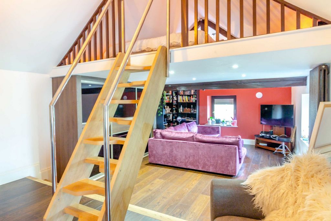
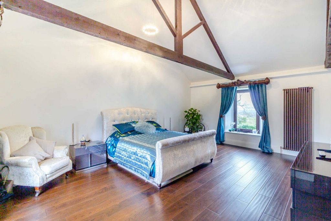
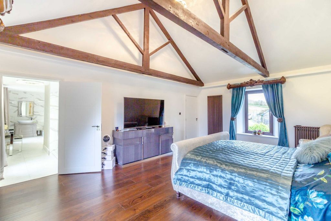
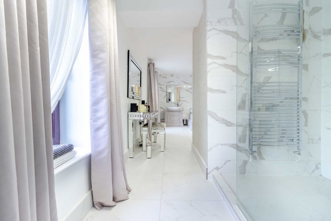

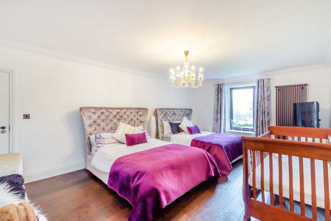
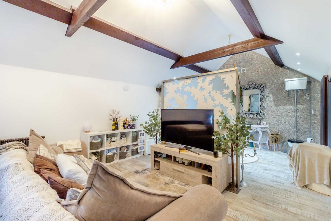
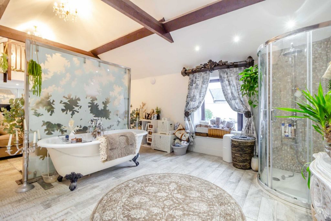

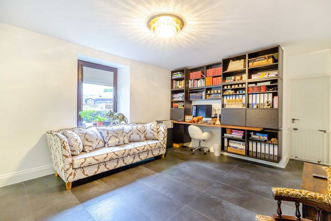
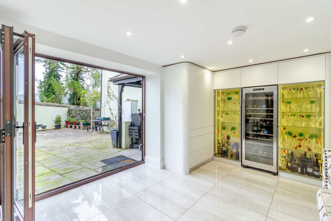

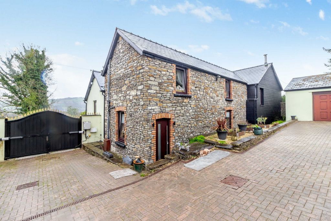
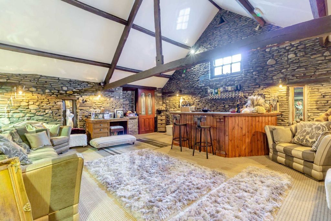
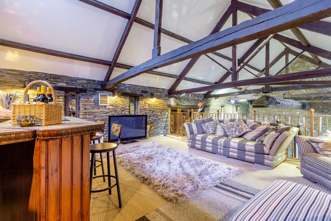
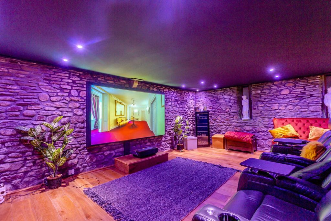
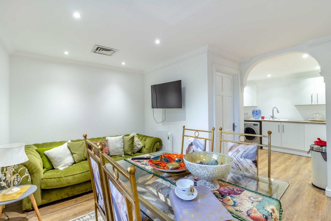


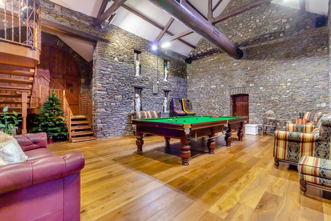
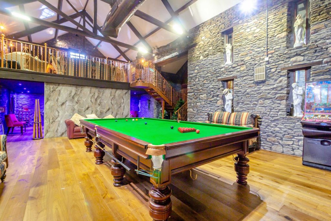
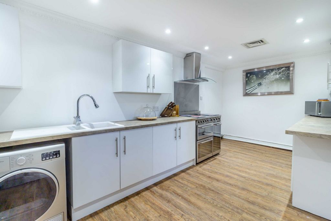
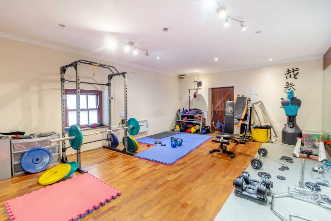
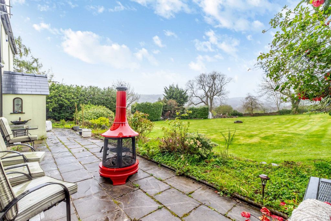
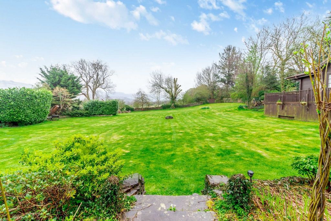
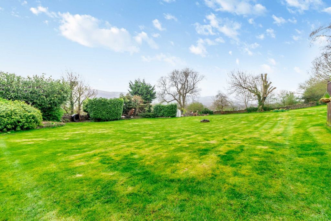
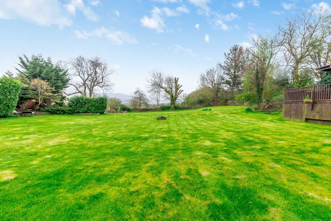
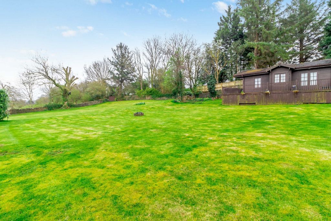


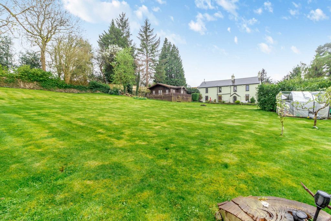
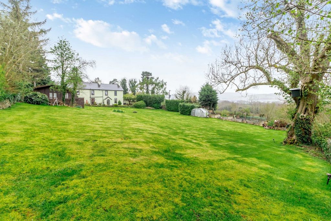
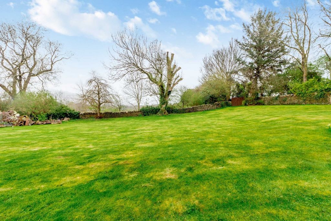
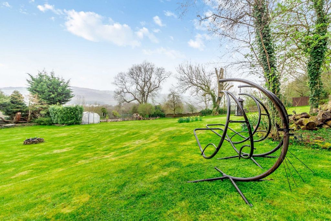
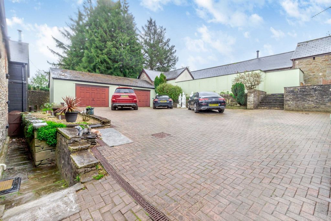
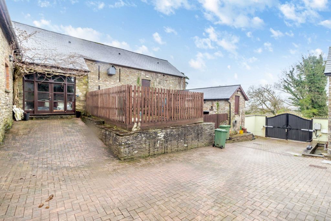
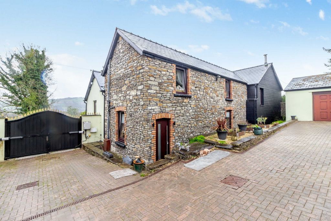
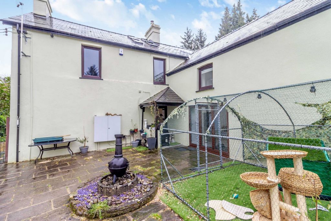
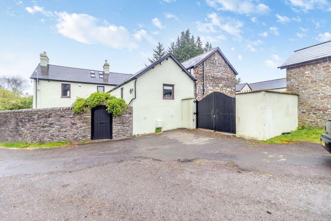


Die zentrale Treppe ist eine Sache der Schönheit; Eine maßgeschneiderte Glasstruktur, die sich mit einem Schwung bis in den ersten Stock schlängelt. Auch die Wahl des Bodenbelags ist zeitgemäß, hochglänzende Fliesen, die sich durch das gesamte Erdgeschoss ziehen und den Raum vereinheitlichen.
Auf der einen Seite der atemberaubenden Treppe befindet sich ein geräumiger Essbereich, der der perfekte Ort für eine lebhafte und angenehme Dinnerparty oder ein Familientreffen ist, mit viel Platz für einen großen Esstisch und dem Vorteil einer Reihe von französischen Türen, die im Sommer geöffnet werden können, damit die Party nahtlos in den Garten übergehen kann.
Auf der anderen Seite der Treppe befindet sich eine weitere Zone, die sich auf das gesellige Beisammensein konzentriert - ein Loungebereich, in dem sich zwei massive Sofas mühelos um den attraktiven Kamin grüben, wobei eine optisch ansprechende Symmetrie durch ein großes, vom Boden bis zur Decke reichendes Fenster auf beiden Seiten der Flammen erreicht wird.
Es ist ein Raum, in dem die Wintermonate vom Feuer erwärmt werden und im Sommer Sonnenschein und Gartenblick durch die Panoramafenster hereinströmen, es ist ein Raum, der immer beliebt für Zusammenkünfte sein wird, egal zu welcher Tages- oder Jahreszeit.Ein intimerer Empfangsbereich erwartet Sie in diesem beeindruckenden offenen Bereich, aber er kann immer noch gerne ein riesiges, matschiges Sofa für Familie und Freunde begrüßen, in das sie gemeinsam sinken können, sowie eine eigene Reihe von Fenstertüren, damit sich der Blick auf den Garten und die Sommerbrise dem Gruppentreffen anschließen können.
Auf der Rückseite des Hauses befindet sich ein Arbeitszimmer auf dem Weg, um die Küche zu finden, und es ist ein perfekter Ort zum Arbeiten, mit eingebauten Tischlerarbeiten, die eine perfekte Arbeitsorganisation fördern, und es gibt sogar Platz für ein weiteres großes Sofa.
In der Küche und den luxuriösen Armaturen geht es weiter mit der Entdeckung einer High-End-Designerküche von Edwin Loxley aus London, die mit integrierten Geräten ausgestattet ist und über eine Reihe von Stufen mit dem Essbereich verbunden ist.
Der Koch kann entweder an der integrierten Frühstücksbar der Inseleinheit oder im Essbereich mit einem großen Weinkühlschrank geplaudert und vielleicht ein paar Geschmackstests durchgeführt werden. Mit den zweifach geöffneten Türen bei wärmerem Wetter ist es die perfekte Wohnküche, um ein Festmahl zuzubereiten, das direkt und nahtlos mit dem Garten verbunden ist.
Zu den weiteren Unterkünften im Erdgeschoss gehören ein Hauswirtschaftsraum und eine Garderobe, bevor die atemberaubende Glastreppe lockt, damit die Entdeckungsreise im Obergeschoss fortgesetzt werden kann.
Das Haus hatte früher sechs Schlafzimmer, aber mit dem Umbau des Hauses kam die kreative Idee, zwei zu opfern, um vier fabelhafte, geräumige und unterschiedliche Schlafzimmersuiten zu entwerfen.
In drei der Schlafzimmersuiten wurden die Decken entfernt, um doppelt hohe, gewölbte Räume voller Charme zu schaffen, wobei der Hauptraum mit freiliegenden Dachbalken Charakter verleiht.
Das Bad in diesem größten der Schlafzimmer ist natürlich glamourös und luxuriös - und riesig. Es ist ein eigenes Bad, das entweder für ein entspannendes Bad oder eine erfrischende Dusche ein reines Vergnügen ist, und dieser Fünf-Sterne-Hotelstandard wiederholt sich im Familienbadezimmer, wo die Badewanne dank ihrer Größe und Position auf einem erhöhten Pli die meiste Aufmerksamkeit auf sich zieht.Es fühlt sich so luxuriös an, in die Badewanne zu steigen und dann hinunterzusteigen, und wenn es von Blasen, Kerzen und einem Glas etwas Erfrischendem begleitet wird, ist es ein prächtiges Erlebnis, das man jeden Tag in diesem Anwesen genießen kann und nicht nur bei einem Aufenthalt in einem noblen Landhotel.
Zwei der Suiten verfügen über ein Zwischengeschoss mit einer eigenen Treppe, die Platz für Loungebereiche und sogar ein halboffenes Bad als Teil des Grundrisses bietet.
Aber das Haupthaus ist nicht der einzige Bereich des Anwesens, der eine durchdachte und beeindruckende Renovierung und Umnutzung erhalten hat, eine der Scheunen, die sich um den Innenhof schmiegen, wurde als sicherlich beste Partyscheune in der Gegend zu neuem Leben erweckt.
Die Scheune ist so gut ausgestattet, dass Sie das Anwesen nicht verlassen müssen, um sich zu unterhalten und Spaß zu haben. Für den ultimativen Gruppenspaß ist der Hauptteil der Scheune derzeit einem Spielbereich gewidmet, der problemlos einen großen Snookertisch und Arcade-Spiele aufnehmen kann.
In dieser erstaunlichen Scheune befindet sich ein beeindruckendes Heimkino mit großen, matschigen Stühlen und gedämpftem Licht, das eine magische und intime Atmosphäre als perfekte Kulisse für das Publikum heraufbeschwört, um vollständig in den Film einzutauchen. Die Scheune hat auch eine eigene Küche, so dass es nicht weit ist, um rechtzeitig für den Film oder den Beginn des Spiels ein paar Snacks zusammenzutrommeln.In der Scheune, die von innen größer zu sein scheint, als sie von außen aussieht, befindet sich auch ein großer Fitnessraum mit einer Spiegelwand, um das Training zu unterstützen, und nach einer anstrengenden Sitzung sieht der Wellnessbereich sehr einladend aus und bietet eine Sauna, ein Dampfbad, eine ebenerdige Dusche und Platz für eine Massageliege.
Der perfekte Abschluss der Gesundheits- und Spa-Session ist sicherlich ein kühles Getränk, das an der Bar wartet. Wie alle guten Country Clubs verfügt auch diese private Version über einen einladenden Lounge-Bar-Bereich, der sich unter den freiliegenden Dachbalken im Zwischengeschoss befindet und eine intime Atmosphäre in diesem geselligsten aller Räume schafft. Draußen - Treten Sie nach draußen, um das 0,85 Hektar große Land zu erkunden, das sich um das Anwesen erstreckt, bevor es nahtlos in einen ländlichen Panoramablick übergeht, der sich bis zum Horizont erstreckt. Hinter den Toren, abseits der Sackgasse, die nur mit einem anderen Grundstück geteilt wird, das auch ein Reitweg ist, gibt es genügend Parkplätze vor Ort für alle Gäste, die sicher regelmäßig auftauchen werden, um unvergessliche Veranstaltungen in der Partyscheune zu besuchen.Die Rasenflächen sind weitläufig und weitläufig, von Bäumen und Hecken gesäumt und bieten den perfekten Ort für Spiele im Freien, Fußballspiele und sonnenverwöhnte Picknicks, aber das Anwesen kann auch intimere Räume bieten.Es gibt hausnahe Terrassen und Innenhöfe, die sich um das Haus gruppieren und alle besondere und verlockende Orte bieten, um die Aussicht zu bewundern, Gesellschaft mit Familie... Nichée dans une belle campagne vallonnée au nord de Cardiff, cette maison de rêve rénovée offre une poche de paix idyllique, cachée dans une voie sans issue. La maison tentaculaire et élégante occupe un emplacement enviable, commutable vers la capitale mais entourée d’une campagne magnifique et facile d’accès, regorgeant de promenades dans les bois, de pistes cyclables et équestres, et d’un pub local populaire pour se rafraîchir en cours de route. À travers les portes révèle un ensemble d’anciens bâtiments de ferme regroupés autour d’une cour privée et de caractère. En poussant la porte d’entrée de la maison principale, vous découvrirez une maison de campagne élégante et contemporaine offrant un design haut de gamme et luxueux impressionnant, qui comprend une cuisine design de Loxleys London. La maison principale offre quatre chambres à coucher spacieuses qui respirent le luxe, avec des salles de bains opulentes et des espaces généreux qui peuvent également accueillir des salons. À l’extérieur, le terrain d’environ 0,85 acre est entouré d’une vue imprenable et panoramique sur la campagne et de multiples endroits pour divertir la famille et les amis, ou trouver le solitaire et le silence à l’ombre sous un arbre. Il y a un grand parking pour plusieurs véhicules, ce qui est un gros bonus car cette retraite rurale est livrée avec sûrement les meilleures installations de fête de la région dans l’une des granges converties qui ne manquera pas d’attirer des visites régulières de la famille et des amis. La grange de fête comprend un bar-salon qui donne l’impression d’arriver dans un country club exclusif, ainsi qu’un impressionnant home cinéma, un spa qui comprend un sauna, un hammam et une salle de sport, une salle de jeux qui peut facilement accueillir une table de billard pleine grandeur, ainsi qu’une cuisine, de sorte qu’il n’est pas trop loin pour préparer un festin ou trouver des collations pour les invités. Entrez à l’intérieur : - - Entrez dans l’ancienne ferme au sein de ce groupe de bâtiments incroyables et une maison glamour et contemporaine vous attend, après avoir été prodiguée avec une rénovation haut de gamme qui a établi le luxe à son centre.La première impression est à couper le souffle, avec les murs de séparation du rez-de-chaussée et les salles de réception séparées un lointain souvenir, car ces anciens espaces ont été combinés et ont reçu une véritable cure de jouvence moderne.En entrant dans cet espace désormais ouvert, vous pouvez voir à travers le jardin via des baies vitrées et des portes-fenêtres, ce qui, associé à des couches d’éclairage soigneusement conçues, y compris des LED cachées et des surfaces brillantes qui font rebondir la lumière, rend l’espace très léger, frais et contemporain.
L’escalier central est d’une grande beauté ; Une structure en verre sur mesure qui se fraye un chemin jusqu’au premier étage avec brio. Le choix du revêtement de sol est également contemporain, un carrelage très brillant qui s’écoule dans tout le rez-de-chaussée, unifiant l’espace.
D’un côté du magnifique escalier se trouve une salle à manger spacieuse qui est l’endroit idéal pour un dîner animé et agréable ou une réunion de famille, avec suffisamment d’espace pour une table à manger substantielle et l’avantage d’un ensemble de portes-fenêtres à ouvrir en été afin que la fête puisse se répandre sans problème dans le jardin.
De l’autre côté de l’escalier se trouve une autre zone axée sur la socialisation - un coin salon où deux canapés massifs s’incurvent sans effort autour de la cheminée attrayante, avec une symétrie visuellement agréable obtenue grâce à une grande baie vitrée de chaque côté des flammes.
C’est un espace où les mois d’hiver sont réchauffés par le feu et où l’été voit le soleil et la vue sur le jardin inonder à travers les baies vitrées, c’est un espace qui sera toujours populaire pour les rassemblements, quelle que soit l’heure de la journée ou de l’année.Un espace de réception plus intime attend cet impressionnant espace ouvert, mais il peut toujours accueillir avec plaisir un énorme canapé moelleux dans lequel la famille et les amis peuvent s’enfoncer ensemble, ainsi que son propre ensemble de portes-fenêtres pour que la vue sur le jardin et les brises estivales puissent se joindre à la réunion de groupe.
Il y a un bureau à l’arrière de la maison sur le chemin pour trouver la cuisine et c’est un endroit parfait pour travailler, avec une menuiserie intégrée favorisant une organisation parfaite du travail, et il y a même de la place pour un autre canapé de bonne taille.
Dans la cuisine et les installations de luxe se poursuivent avec la découverte d’une cuisine design haut de gamme d’Edwin Loxley de Londres, remplie d’appareils intégrés et reliée à la salle à manger par un ensemble de marches.
Le cuisinier peut être rejoint pour discuter et peut-être quelques tests de goût, soit au bar du petit-déjeuner intégré de l’îlot, soit dans la salle à manger qui comprend un grand réfrigérateur à vin. Avec les portes pliantes ouvertes par temps chaud, c’est la cuisine idéale pour préparer un festin connecté directement et de manière transparente au jardin.
L’hébergement supplémentaire au rez-de-chaussée comprend un espace utilitaire et un vestiaire, avant que le superbe escalier en verre ne vous invite à poursuivre le voyage de découverte à l’étage.
La maison avait six chambres, mais avec le remodelage de la maison est venue l’idée créative d’en sacrifier deux afin de concevoir quatre suites fabuleuses, spacieuses et distinctes.
Dans trois des chambres à coucher, les plafonds ont été supprimés pour créer des espaces voûtés à double hauteur pleins de charme, la principale étant dotée de poutres apparentes ajoutant du caractère à cet espace substantiel.
La salle de bains attenante à cette plus grande des chambres est, bien sûr, glamour et luxueuse - et immense. C’est une salle de bains qui est un pur plaisir à visiter, que ce soit pour un bain relaxant ou une douche rafraîchissante, et ce standard de l’hôtel cinq étoiles est répété dans la salle de bains familiale où la baignoire attire le plus l’attention grâce à sa taille et à sa position sur un pli surélevé.C’est tellement luxueux de monter puis de descendre dans le bain et, s’il est accompagné de bulles, de bougies et d’un verre de quelque chose de rafraîchissant, c’est une expérience somptueuse qui peut être appréciée tous les jours dans cet établissement et pas seulement lors d’un séjour dans un hôtel de campagne chic.
Deux des suites disposent d’une mezzanine avec leur propre escalier qui permet d’avoir de l’espace en dessous pour les salons et même une salle de bains semi-ouverte dans le cadre du plan d’étage.
Mais la maison principale n’est pas la seule zone de la propriété qui a fait l’objet d’une rénovation et d’une conversion réfléchies et impressionnantes, l’une des granges nichées autour de la cour a reçu un nouveau souffle de vie comme sûrement la meilleure grange de fête de la région.
La grange est si bien équipée qu’il n’est pas nécessaire de quitter la propriété pour se divertir et s’amuser. Pour le plaisir ultime en groupe, la section principale de la grange est actuellement dédiée à une aire de jeux qui peut facilement accueillir une table de billard pleine grandeur et des jeux d’arcade.
À l’intérieur de cette incroyable grange, il y a un impressionnant home cinéma, avec de grands fauteuils moelleux et un éclairage tamisé qui évoque une atmosphère magique et intime comme cadre idéal pour que le public soit totalement immergé dans le film. La grange a également sa propre cuisine, il n’est donc pas loin d’aller pour préparer des collations à temps pour le film ou le début du match.On trouve également à l’intérieur de la grange, qui semble plus grande à l’intérieur qu’elle n’en a l’air à l’extérieur, une grande salle de sport avec un mur de miroirs pour aider à l’entraînement, et après une séance difficile, l’espace spa a l’air très accueillant, offrant un sauna, un hammam, une douche à l’italienne et de la place pour une table de massage.
La fin parfaite de la séance de santé et de spa est sûrement une boisson fraîche qui vous attend au bar. Comme tous les bons country clubs peuvent s’en vanter, cette version privée dispose d’un espace lounge bar accueillant, niché sous les poutres apparentes sur une mezzanine, créant une atmosphère intime à ce plus convivial des espaces. Extérieur - Sortez pour explorer les 0,85 acres de terrain qui entourent la propriété avant qu’elle ne se jette de manière transparente dans des vues panoramiques sur la campagne qui s’étendent à l’horizon. Derrière les portes, hors de l’impasse partagée uniquement avec une autre propriété qui est également une piste cavalière, il y a beaucoup de parking sur place pour tous les invités qui ne manqueront pas de se présenter régulièrement pour assister à des événements mémorables dans la grange de fête.Les pelouses sont vastes et vastes, bordées d’arbres et de haies et offrent l’endroit idéal pour les...