USD 3,040,473
PICTURES ARE LOADING...
House & single-family home for sale in Biella
USD 3,040,473
House & Single-family home (For sale)
Reference:
EDEN-T89075965
/ 89075965
Reference:
EDEN-T89075965
Country:
IT
City:
Biella
Postal code:
13856
Category:
Residential
Listing type:
For sale
Property type:
House & Single-family home
Property size:
19,375 sqft
Lot size:
968,752 sqft
Rooms:
20
Bedrooms:
18
Bathrooms:
18
Parkings:
1
Garages:
1
Elevator:
Yes
Entry phone:
Yes
Swimming pool:
Yes
Air-conditioning:
Yes
Balcony:
Yes
Terrace:
Yes
SIMILAR PROPERTY LISTINGS
AVERAGE HOME VALUES IN BIELLA
REAL ESTATE PRICE PER SQFT IN NEARBY CITIES
| City |
Avg price per sqft house |
Avg price per sqft apartment |
|---|---|---|
| Province of Varese | USD 152 | USD 168 |
| Province of Como | USD 175 | USD 194 |
| Les Houches | USD 531 | USD 470 |
| Saint-Gervais-les-Bains | USD 407 | USD 395 |
| Passy | USD 293 | USD 269 |
| Combloux | - | USD 456 |
| Megève | - | USD 782 |
| Cluses | - | USD 198 |
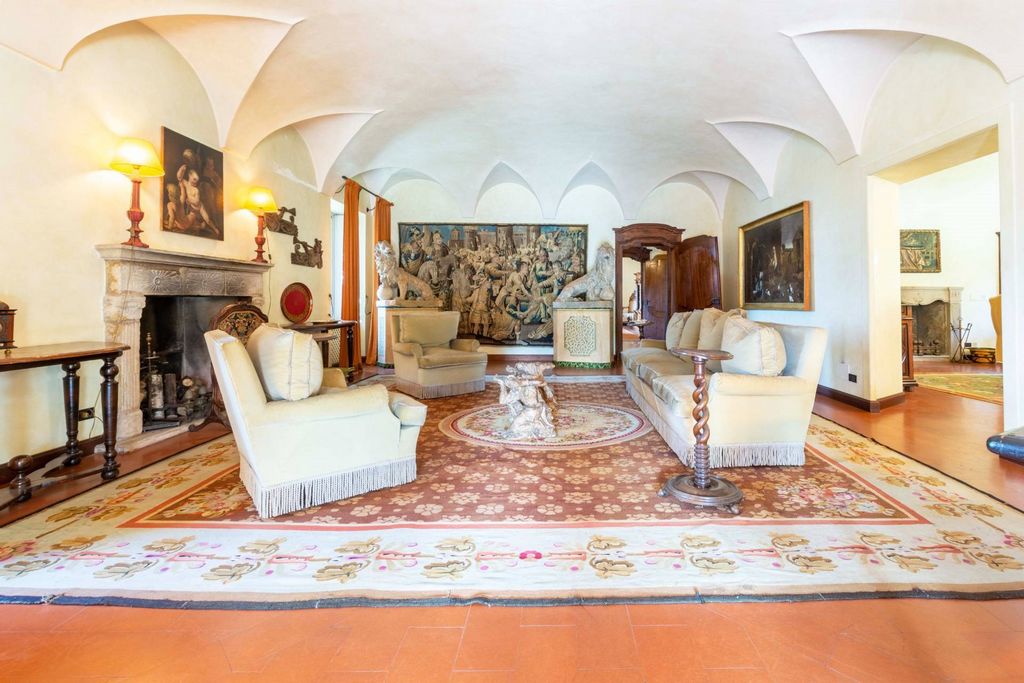
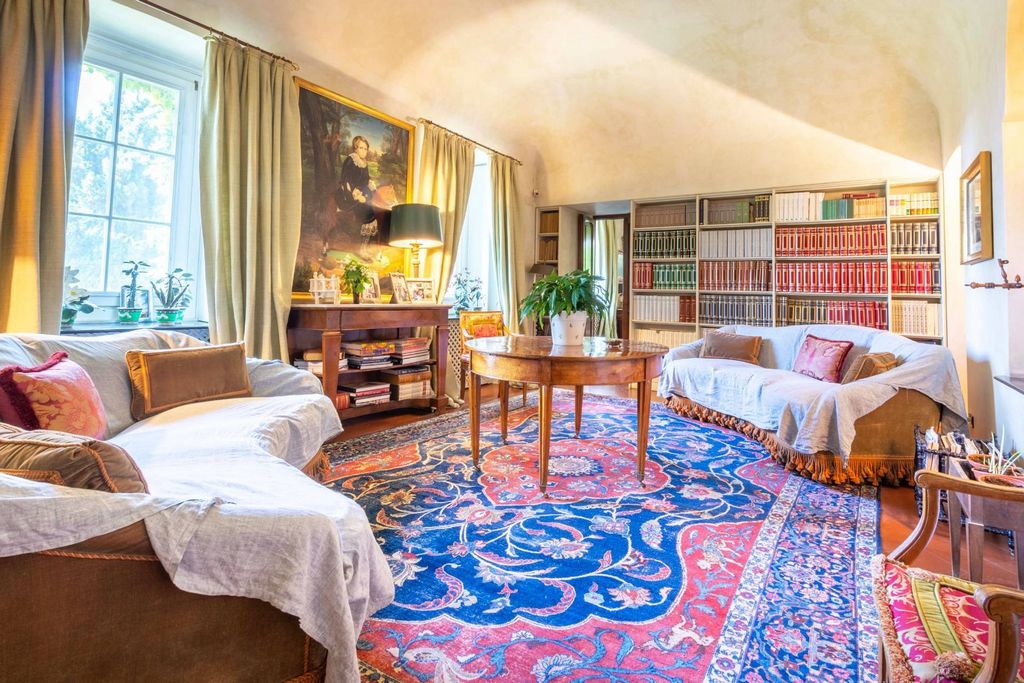
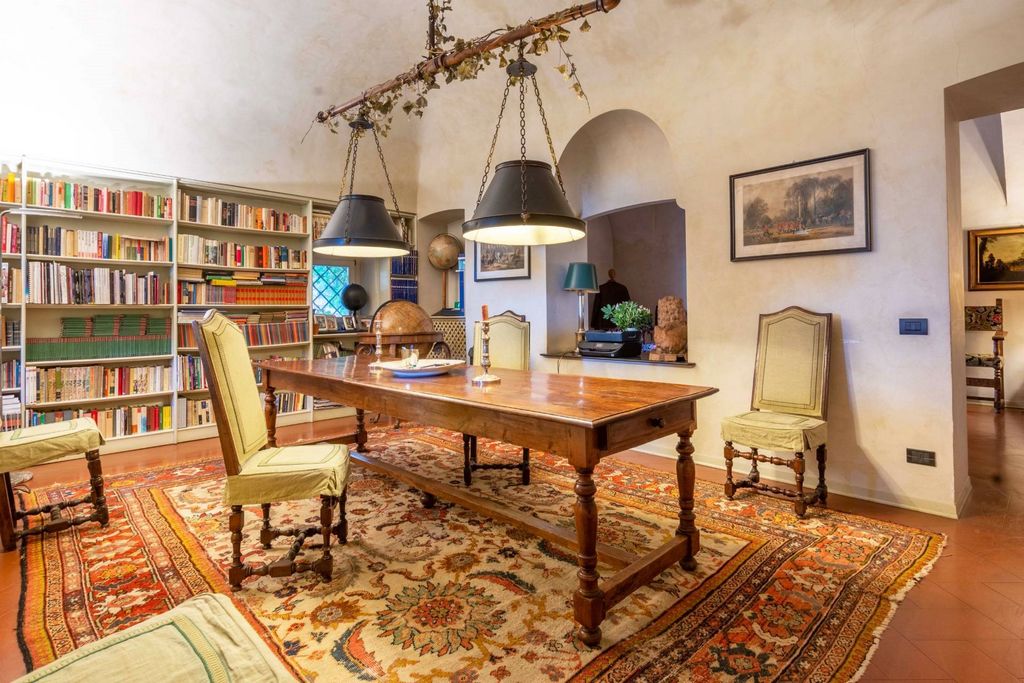

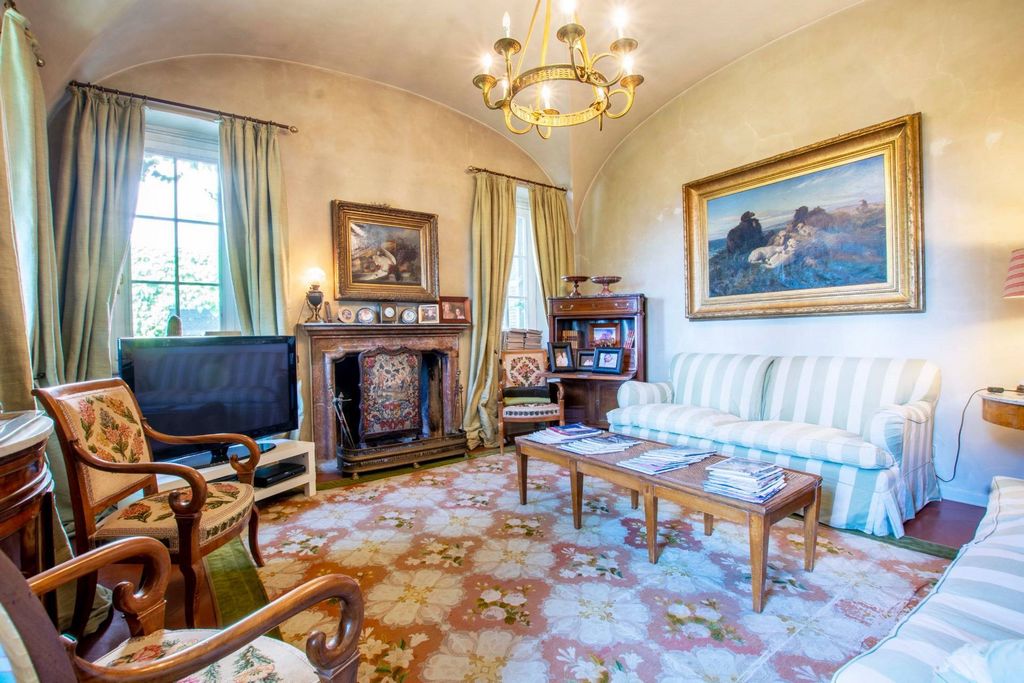
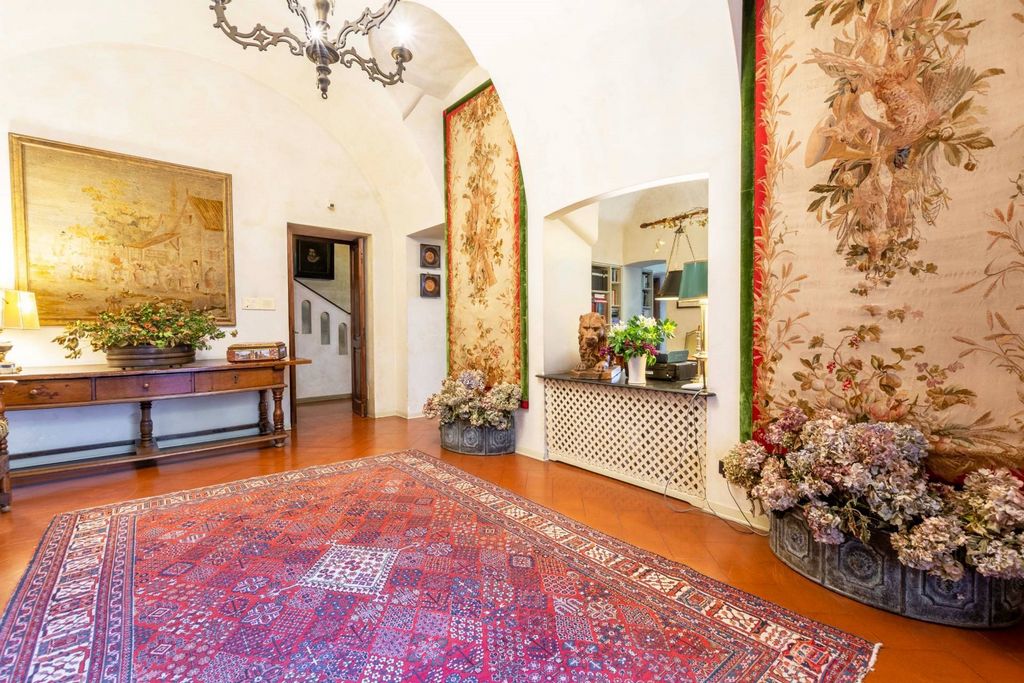
Features:
- Garage
- Terrace
- Garden
- Balcony
- Parking
- SwimmingPool
- Intercom
- Lift
- Air Conditioning View more View less Luxuriöse historische Villa zum Verkauf in Biella Piemont Diese im frühen 16. Jahrhundert erbaute historische Villa bietet einen 360-Grad-Blick auf die Stadt Biella und stellt eine perfekte Mischung aus historischem Charme und modernem Komfort dar. Biella, bekannt für sein textiles Erbe und seine lange Industrietradition, ist eine Stadt, die Eleganz und Geschichte vereint, eingebettet in eine natürliche Landschaft inmitten der Biella-Alpen. Die Gegend bietet eine private und raffinierte Umgebung, ideal für diejenigen, die Ruhe suchen. Das Vorhandensein exklusiver Sportanlagen und privater Clubs sowie die Nähe renommierter Skigebiete wie Oropa und Golfplätzen machen Biella zu einem Reiseziel von großem Interesse für anspruchsvolle Kunden. Die vom jetzigen Eigentümer komplett renovierte Villa erstreckt sich über drei oberirdische Ebenen und ein Untergeschoss mit einer Gesamtfläche von ca. 950 m2. Es ist außerdem von einem bezaubernden Privatpark umgeben. Innenräume Erdgeschoss: große Wohnbereiche mit eleganten Lounges, die mit großen Fenstern geschmückt sind, die einen Blick auf den perfekt gepflegten Garten bieten. Ein Doppelwohnzimmer mit Veranda, die Küche, das Esszimmer, eine Bibliothek, zwei Arbeitszimmer und zwei Badezimmer vervollständigen die Etage und bieten ideale Räume für das tägliche Leben und die Bewirtung von Gästen. Erster Stock: sowohl über eine Treppe als auch über einen Aufzug erreichbar; der erste Stock ist dem Schlafbereich gewidmet. Das Hauptschlafzimmer mit Doppelbett, ausgestattet mit einem Kleiderschrank und eigenem Bad, bietet maximalen Komfort. Auf der gleichen Etage befinden sich sieben weitere Schlafzimmer, jeweils mit begehbarem Kleiderschrank und eigenem Bad. Eine große Panoramaterrasse rundet diese Ebene ab. Zweiter Stock: Hier finden wir ein Billardzimmer, ein ausgestattetes Fitnessstudio, eine Sauna und zwei unabhängige Apartments. Das erste besteht aus zwei Räumen mit Dienstleistungen und das andere aus drei Räumen mit Dienstleistungen. Untergeschoss: eine Taverne mit eindrucksvollen Ziegelgewölben, eine Küche, ein Badezimmer, eine Waschküche und ein Keller. Die große Garage bietet bequem Platz für bis zu drei Autos. Außenbereiche und Dienstleistungen Die Villa liegt inmitten eines etwa 90.000 m² großen Parks voller jahrhundertealter Bäume, Rhododendren und einer bezaubernden Rosenallee. Das Vorhandensein eines Swimmingpools mit Umkleideraum und Grillplatz verschönert das Anwesen zusätzlich. Diese Umgebung ist ideal zum Entspannen und zum Verbringen angenehmer Momente im Freien. Innerhalb des Parks befinden sich in dominanter Lage zwei Nebengebäude: eines von ca. 495 m2 und das andere von ca. 130 m2. Beide sind ideal für den Empfang von Gästen und ermöglichen ihnen einen Aufenthalt mit absolutem Komfort und Privatsphäre. Lage und Anbindung: Die Villa genießt eine privilegierte Lage, die die Ruhe der hügeligen Umgebung mit einer hervorragenden Erreichbarkeit der Hauptverbindungen verbindet. Die Autobahn A4 (Turin-Mailand) erreichen Sie nach etwa 30 km, während die A26 (Genua-Gravellona Toce) etwa 40 km entfernt ist. Der Bahnhof Biella ist nur 6 km entfernt. Für Flugverbindungen ist der Flughafen Turin-Caselle etwa 90 km entfernt, während Mailand Malpensa und Mailand Linate 130 bzw. 140 km entfernt sind. Die Städte Turin und Mailand sind sowohl mit dem Auto als auch mit der Bahn gut zu erreichen.
Features:
- Garage
- Terrace
- Garden
- Balcony
- Parking
- SwimmingPool
- Intercom
- Lift
- Air Conditioning Villa Storica di Lusso in vendita a Biella Piemonte Edificata agli inizi del 600, questa villa storica offre una vista a 360 gradi sulla città di Biella e rappresenta una fusione perfetta tra fascino d'epoca e comfort moderni. Biella, rinomata per il suo patrimonio tessile e la sua lunga tradizione industriale, è una città che coniuga eleganza e storia, immersa in un paesaggio naturale tra le alpi biellesi. La zona offre un contesto riservato e raffinato, ideale per chi desidera tranquillità. La presenza di esclusive strutture sportive e club privati, oltre alla vicinanza di rinomate località sciistiche come Oropa e campi da golf, rende Biella una meta di grande interesse per una clientela esigente. Completamente ristrutturata dalla proprietà attuale, la villa si estende su tre livelli fuori terra e un piano semi interrato, per un totale di circa 950 mq. È, inoltre, circondata da un incantevole parco privato. Spazi interni' Piano terreno: ampie aree living, con eleganti saloni impreziositi da grandi vetrate che offrono una vista sul giardino perfettamente curato. Un soggiorno doppio con portico, la cucina, il tinello, una libreria, due locali studio e due bagni completano il piano, spazi ideali per la vita quotidiana e per intrattenere ospiti. ' Primo piano: accessibile sia tramite una scala che con ascensore, il primo piano è dedicato alla zona notte. La camera matrimoniale padronale, dotata di locale guardaroba e bagno en-suite, offre il massimo del comfort. Sullo stesso piano si trovano altre sette camere da letto, ciascuna con cabina armadio e bagno privato. Un ampio terrazzo panoramico completa questo livello. ' Secondo piano: qui troviamo una sala biliardo, una palestra attrezzata, una sauna e due appartamenti autonomi. Il primo è composto da due locali con servizi e l'altro da tre locali con servizi. ' Piano semi interrato: una taverna caratterizzata da suggestive volte in mattoni a vista, una cucina, un bagno di servizio, una lavanderia e una cantina. Lampio garage può ospitare comodamente fino a tre automobili. Spazi esterni e serviziLa villa è immersa in un parco di circa 90.000 mq, ricco di alberi secolari, rododendri e un incantevole viale delle rose. La presenza di una piscina corredata da spogliatoio e larea barbecue impreziosiscono ulteriormente la proprietà. Questo ambiente è perfetto per rilassarsi e trascorrere momenti piacevoli allaperto. All'interno del parco, in posizione dominante, si trovano due depandance: una di circa 495 mq e l'altra di circa 130 mq. Entrambe sono ideali per accogliere ospiti e permettono loro di soggiornare in totale comfort e riservatezza. Posizione e collegamentiLa villa gode di una posizione privilegiata, che combina la tranquillità del contesto collinare con unottima accessibilità ai principali collegamenti. L'autostrada A4 (Torino-Milano) è raggiungibile a circa 30 km, mentre l'A26 (Genova-Gravellona Toce) dista circa 40 km. La stazione ferroviaria di Biella si trova a soli 6 km. Per i collegamenti aerei, l'aeroporto di Torino-Caselle è a circa 90 km, mentre Milano Malpensa e Milano Linate distano rispettivamente 130 e 140 km. Le città di Torino e Milano sono raggiungibili comodamente sia in auto che in treno.
Features:
- Garage
- Terrace
- Garden
- Balcony
- Parking
- SwimmingPool
- Intercom
- Lift
- Air Conditioning Historic Luxury Villa for sale in Biella Piedmont Built in the early 17th century, this historic villa offers a 360-degree view of the city of Biella and represents a perfect fusion of period charm and modern comforts. Biella, renowned for its textile heritage and long industrial tradition, is a city that combines elegance and history, immersed in a natural landscape among the Biella Alps. The area offers a private and refined context, ideal for those who want tranquility. The presence of exclusive sports facilities and private clubs, in addition to the proximity of renowned ski resorts such as Oropa and golf courses, makes Biella a destination of great interest for a demanding clientele. Completely renovated by the current owners, the villa extends over three levels above ground and a semi-basement floor, for a total of approximately 950 square meters. It is also surrounded by an enchanting private park. Interior spaces Ground floor: large living areas, with elegant lounges embellished with large windows that offer a view of the perfectly kept garden. A double living room with porch, the kitchen, the dining room, a library, two study rooms and two bathrooms complete the floor, ideal spaces for daily life and for entertaining guests. First floor: accessible both by a staircase and by elevator, the first floor is dedicated to the sleeping area. The master bedroom, equipped with a wardrobe and en-suite bathroom, offers maximum comfort. On the same floor there are seven other bedrooms, each with a walk-in closet and private bathroom. A large panoramic terrace completes this level. Second floor: here we find a billiard room, an equipped gym, a sauna and two independent apartments. The first consists of two rooms with bathrooms and the other of three rooms with bathrooms. Semi-basement floor: a tavern characterized by suggestive exposed brick vaults, a kitchen, a bathroom, a laundry room and a cellar. The large garage can comfortably accommodate up to three cars. Outdoor spaces and servicesThe villa is immersed in a park of approximately 90,000 m2, full of centuries-old trees, rhododendrons and an enchanting rose avenue. The presence of a swimming pool with changing room and barbecue area further enhance the property. This environment is perfect for relaxing and spending pleasant moments outdoors. Inside the park, in a dominant position, there are two annexes: one of about 495 square meters and the other of about 130 square meters. Both are ideal for welcoming guests and allow them to stay in total comfort and privacy. Location and connectionsThe villa enjoys a privileged position, which combines the tranquility of the hilly context with excellent accessibility to the main connections. The A4 motorway (Turin-Milan) can be reached approximately 30 km away, while the A26 (Genoa-Gravellona Toce) is approximately 40 km away. Biella train station is just 6 km away. For air connections, Turin-Caselle airport is approximately 90 km away, while Milan Malpensa and Milan Linate are 130 and 140 km away respectively. The cities of Turin and Milan can be easily reached by car or train.
Features:
- Garage
- Terrace
- Garden
- Balcony
- Parking
- SwimmingPool
- Intercom
- Lift
- Air Conditioning Villa historique de luxe à vendre à Biella Piémont Construite au début des années 1600, cette villa historique offre une vue à 360 degrés sur la ville de Biella et représente une fusion parfaite entre charme d'époque et confort moderne. Biella, célèbre pour son patrimoine textile et sa longue tradition industrielle, est une ville qui allie élégance et histoire, immergée dans un paysage naturel parmi les Alpes de Biella. Le quartier offre un environnement privé et raffiné, idéal pour ceux qui recherchent la tranquillité. La présence d'installations sportives exclusives et de clubs privés, ainsi que la proximité de stations de ski renommées comme Oropa et de terrains de golf, font de Biella une destination d'un grand intérêt pour une clientèle exigeante. Entièrement rénovée par l'actuel propriétaire, la villa s'étend sur trois niveaux hors sol et un demi sous-sol, pour un total d'environ 950 m2. Il est également entouré d'un parc privé enchanteur. Espaces intérieurs Rez-de-chaussée : de grands espaces de vie, avec des salons élégants agrémentés de grandes fenêtres offrant une vue sur le jardin parfaitement entretenu. Un double salon avec véranda, la cuisine, la salle à manger, une bibliothèque, deux bureaux et deux salles de bains complètent l'étage, des espaces idéaux pour la vie quotidienne et pour recevoir des invités. Premier étage : accessible aussi bien par un escalier que par un ascenseur, le premier étage est dédié à l'espace nuit. La chambre double principale, équipée d'une armoire et d'une salle de bains privative, offre un maximum de confort. Au même étage se trouvent sept autres chambres, chacune avec un dressing et une salle de bain privative. Une grande terrasse panoramique complète ce niveau. Deuxième étage : nous trouvons ici une salle de billard, une salle de sport équipée, un sauna et deux appartements indépendants. La première est composée de deux chambres avec services et l'autre de trois chambres avec services. Demi sous-sol : une taverne caractérisée par des voûtes suggestives en briques apparentes, une cuisine, une salle de bain de service, une buanderie et une cave. Le grand garage peut accueillir confortablement jusqu'à trois voitures. Espaces extérieurs et services La villa est immergée dans un parc d'environ 90 000 m2, plein d'arbres centenaires, de rhododendrons et d'une charmante allée de roses. La présence d'une piscine avec vestiaire et d'un espace barbecue embellit encore la propriété. Cet environnement est parfait pour se détendre et passer d'agréables moments en plein air. A l'intérieur du parc, en position dominante, se trouvent deux dépendances : l'une d'environ 495 m2 et l'autre d'environ 130 m2. Les deux sont idéales pour accueillir des invités et leur permettent de séjourner dans un confort et une intimité totale. Localisation et connexionsLa villa bénéficie d'une position privilégiée, qui allie la tranquillité du contexte vallonné avec une excellente accessibilité aux principales connexions. L'autoroute A4 (Turin-Milan) est à environ 30 km, tandis que l'A26 (Gênes-Gravellona Toce) est à environ 40 km. La gare de Biella se trouve à seulement 6 km. Pour les liaisons aériennes, l'aéroport de Turin-Caselle est à environ 90 km, tandis que Milan Malpensa et Milan Linate sont respectivement à 130 et 140 km. Les villes de Turin et Milan sont facilement accessibles en voiture et en train.
Features:
- Garage
- Terrace
- Garden
- Balcony
- Parking
- SwimmingPool
- Intercom
- Lift
- Air Conditioning Villa histórica de lujo en venta en Biella Piamonte Construida a principios del siglo XVII, esta villa histórica ofrece una vista de 360 grados de la ciudad de Biella y representa una fusión perfecta entre el encanto de la época y las comodidades modernas. Biella, conocida por su patrimonio textil y su larga tradición industrial, es una ciudad que combina elegancia e historia, inmersa en un paisaje natural entre los Alpes de Biella. La zona ofrece un ambiente privado y refinado, ideal para quienes desean tranquilidad. La presencia de exclusivas instalaciones deportivas y clubes privados, así como la proximidad de reconocidas estaciones de esquí como Oropa y campos de golf, hacen de Biella un destino de gran interés para un cliente exigente. Completamente renovada por el actual propietario, la villa se distribuye en tres niveles sobre rasante y un semisótano, para un total de aproximadamente 950 m2. También está rodeado por un encantador parque privado. Espacios internos Planta baja: amplias zonas de estar, con elegantes salones adornados con grandes ventanales que ofrecen vistas al jardín perfectamente cuidado. Un salón doble con porche, la cocina, el comedor, una biblioteca, dos salas de estudio y dos baños completan el piso, espacios ideales para la vida diaria y para entretener a los invitados. Primer piso: accesible tanto por escalera como por ascensor, el primer piso está dedicado a la zona de noche. El dormitorio doble principal, equipado con armario y baño en suite, ofrece el máximo confort. En el mismo piso hay otros siete dormitorios, cada uno con vestidor y baño privado. Una gran terraza panorámica completa este nivel. Segunda planta: aquí encontramos una sala de billar, un gimnasio equipado, una sauna y dos apartamentos independientes. El primero se compone de dos habitaciones con servicios y el otro de tres habitaciones con servicios. Planta semisótano: taberna caracterizada por sugerentes bóvedas de ladrillo visto, cocina, baño de servicio, lavadero y bodega. El amplio garaje tiene capacidad para tres coches cómodamente. Espacios y servicios al aire libre La villa está inmersa en un parque de aproximadamente 90.000 m2, lleno de árboles centenarios, rododendros y una encantadora avenida de rosas. La presencia de una piscina completa con vestuario y una zona de barbacoa embellece aún más la propiedad. Este entorno es perfecto para relajarse y pasar agradables momentos al aire libre. Dentro del parque, en una posición dominante, hay dos dependencias: una de aproximadamente 495 m2 y la otra de aproximadamente 130 m2. Ambos son ideales para recibir a los huéspedes y permitirles alojarse con total comodidad y privacidad. Ubicación y conexionesLa villa disfruta de una posición privilegiada, que combina la tranquilidad del contexto montañoso con una excelente accesibilidad a las principales conexiones. La autopista A4 (Turín-Milán) se encuentra a unos 30 km, mientras que la A26 (Génova-Gravellona Toce) está a unos 40 km. La estación de tren de Biella está a sólo 6 km. Para las conexiones aéreas, el aeropuerto de Turín-Caselle está a unos 90 km, mientras que Milán Malpensa y Milán Linate están a 130 y 140 km respectivamente. Se puede llegar fácilmente a las ciudades de Turín y Milán tanto en coche como en tren.
Features:
- Garage
- Terrace
- Garden
- Balcony
- Parking
- SwimmingPool
- Intercom
- Lift
- Air Conditioning Luksusowa zabytkowa willa na sprzedaż w Biella Piemont Zbudowana na początku XVI wieku, ta zabytkowa willa oferuje 360-stopniowy widok na miasto Biella i stanowi idealne połączenie historycznego uroku i nowoczesnego komfortu. Znane ze swojego dziedzictwa tekstylnego i długiej tradycji przemysłowej, Biella to miasto, które łączy w sobie elegancję i historię, zanurzone w naturalnym krajobrazie w środku Alp Biella. Okolica oferuje prywatne i wyrafinowane otoczenie, idealne dla osób poszukujących spokoju. Obecność ekskluzywnych obiektów sportowych i prywatnych klubów, a także bliskość renomowanych ośrodków narciarskich, takich jak Oropa i pól golfowych, sprawiają, że Biella jest destynacją cieszącą się dużym zainteresowaniem wymagających klientów. Całkowicie wyremontowana przez obecnego właściciela, willa rozłożona jest na trzech kondygnacjach naziemnych i podpiwniczonych o łącznej powierzchni około 950 m2. Jest również otoczony urokliwym prywatnym parkiem. Wnętrza Parter: duże salony z eleganckimi salonami ozdobionymi dużymi oknami z widokiem na doskonale wypielęgnowany ogród. Dwuosobowy salon z werandą, kuchnia, jadalnia, biblioteka, dwa pokoje do nauki i dwie łazienki uzupełniają piętro i oferują idealne przestrzenie do codziennego życia i zabawiania gości. Pierwsze piętro: dostępne zarówno schodami, jak i windą; Pierwsze piętro przeznaczone jest na część sypialną. Główna sypialnia z podwójnym łóżkiem, wyposażona w szafę i łazienkę, zapewnia maksymalny komfort. Na tym samym piętrze znajduje się siedem kolejnych sypialni, każda z garderobą i łazienką. Duży taras widokowy uzupełnia ten poziom. Drugie piętro: tutaj znajduje się sala bilardowa, wyposażona siłownia, sauna i dwa niezależne apartamenty. Pierwsza składa się z dwóch pokoi z usługami, a druga z trzema pokojami z usługami. Piwnica: karczma z imponującymi ceglanymi sklepieniami, kuchnia, łazienka, pralnia i piwnica. Duży garaż może wygodnie pomieścić do trzech samochodów. Willa zanurzona jest w parku o powierzchni około 90 000 metrów kwadratowych, pełnym stuletnich drzew, rododendronów i urokliwej alei róż. Obecność basenu z przebieralnią i miejscem do grillowania dodatkowo upiększa posiadłość. To środowisko jest idealne do relaksu i spędzania przyjemnych chwil na świeżym powietrzu. Na terenie parku znajdują się dwie oficyny o dominującej pozycji: jedna o powierzchni ok. 495 m2 i druga o powierzchni ok. 130 m2. Oba są idealne do przyjmowania gości, pozwalając im przebywać w całkowitym komforcie i prywatności. Lokalizacja i dojazd: Willa cieszy się uprzywilejowaną pozycją, która łączy spokój pagórkowatego otoczenia z doskonałym dostępem do głównych połączeń. Autostrada A4 (Turyn-Mediolan) oddalona jest o około 30 km, a A26 (Genua-Gravellona Toce) o około 40 km. Odległość od dworca kolejowego Biella wynosi zaledwie 6 km. Jeśli chodzi o połączenia lotnicze, lotnisko Turyn-Caselle oddalone jest o około 90 km, a Mediolan Malpensa i Mediolan Linate o odpowiednio 130 i 140 km. Do Turynu i Mediolanu można łatwo dojechać zarówno samochodem, jak i pociągiem.
Features:
- Garage
- Terrace
- Garden
- Balcony
- Parking
- SwimmingPool
- Intercom
- Lift
- Air Conditioning