PICTURES ARE LOADING...
House & Single-family home (For sale)
4 bd
3 ba
Reference:
EDEN-T89211596
/ 89211596
Reference:
EDEN-T89211596
Country:
GB
City:
Llanishen
Postal code:
NP16 6QT
Category:
Residential
Listing type:
For sale
Property type:
House & Single-family home
Rooms:
2
Bedrooms:
4
Bathrooms:
3
Balcony:
Yes
Terrace:
Yes
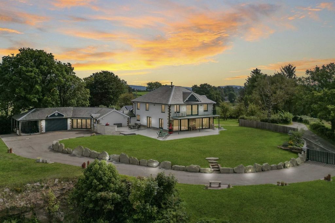
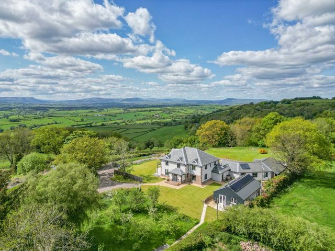
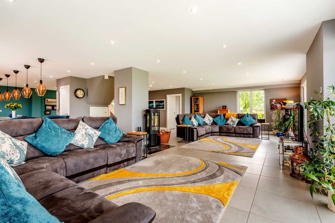
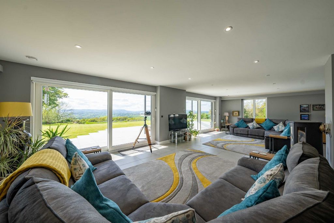
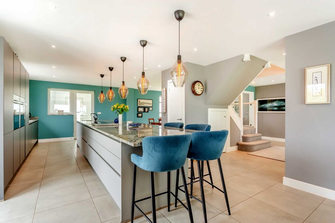
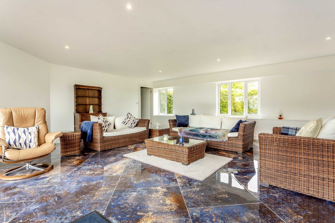
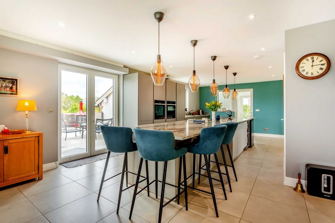

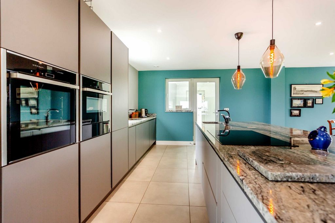
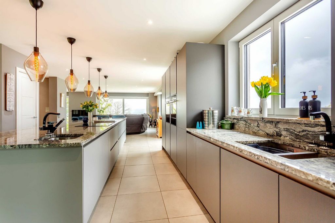
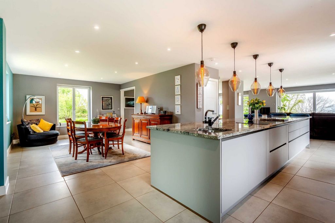
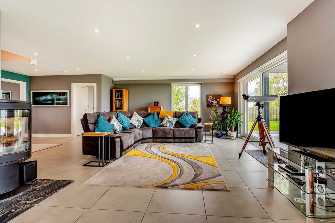
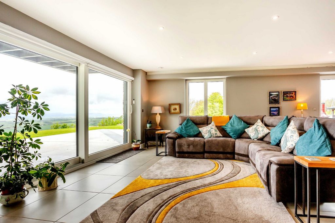
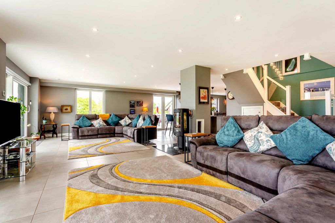
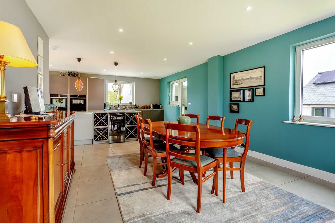
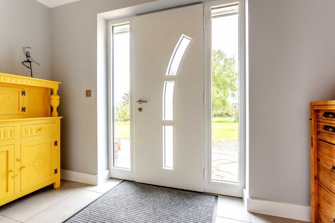
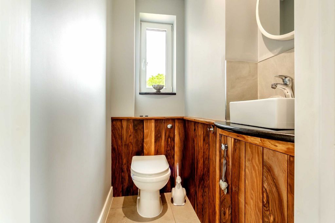
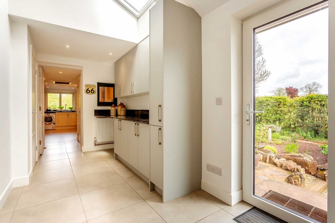

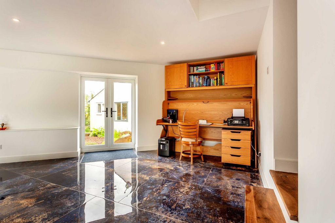
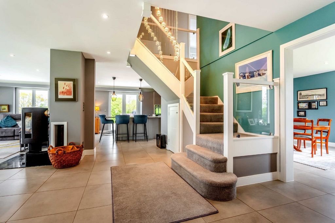
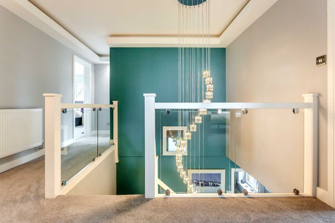
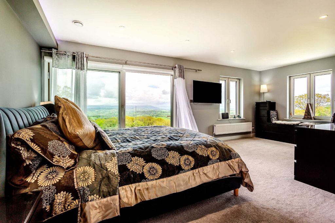
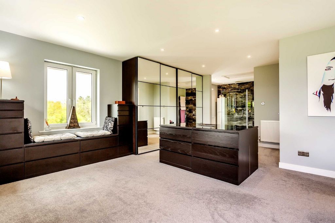
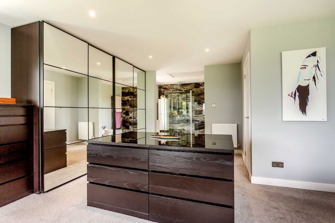
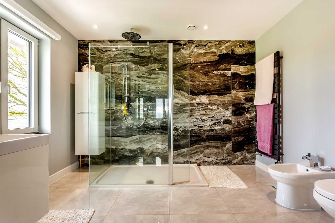
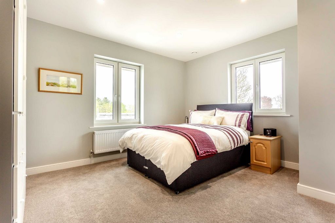
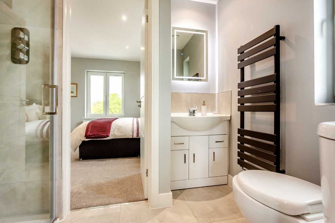
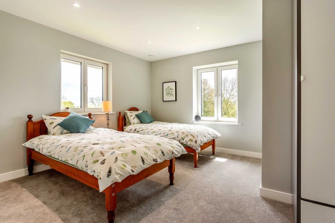

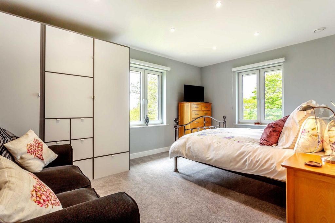
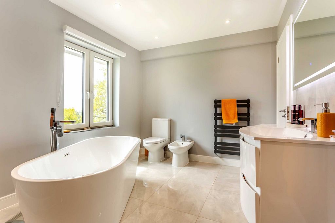
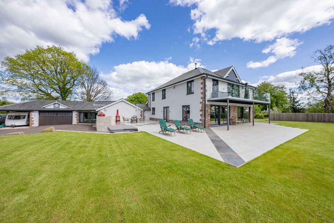
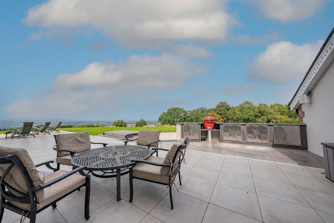

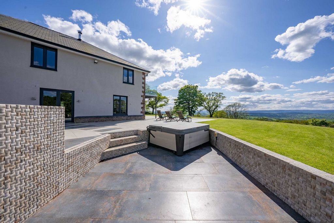
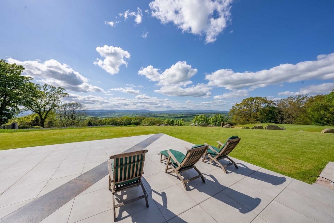
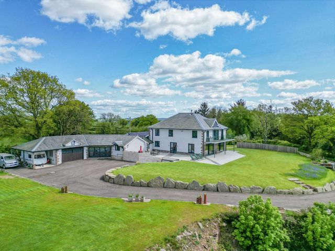
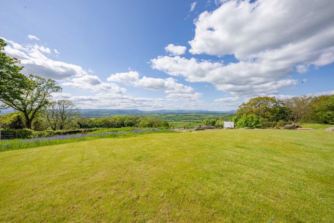
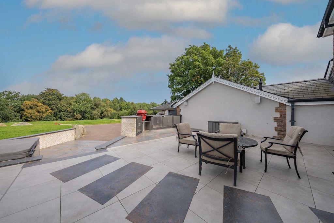
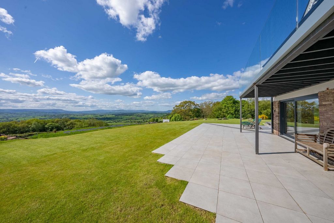
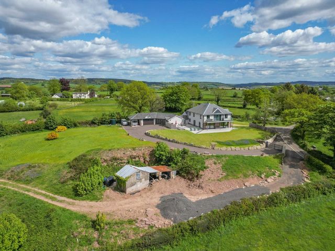
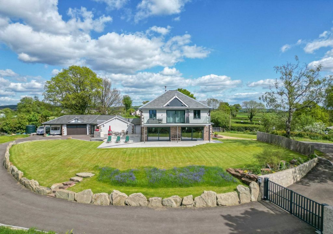
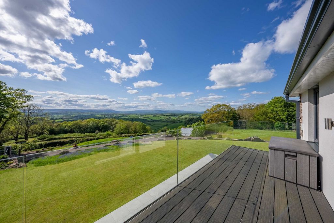
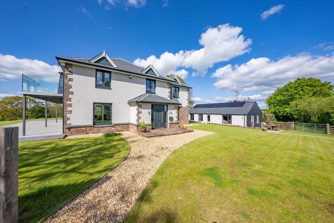
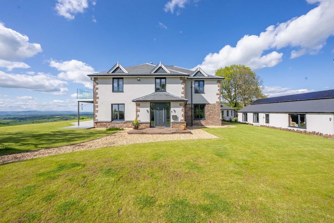
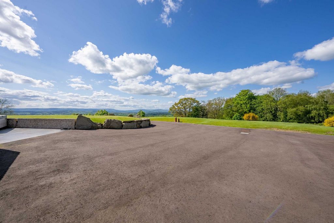
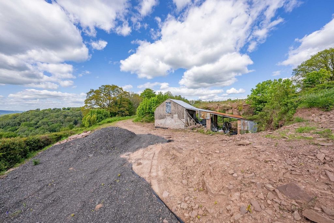
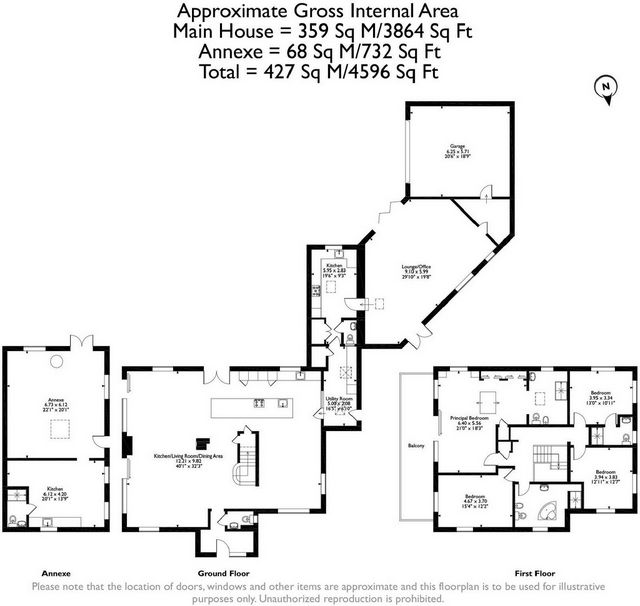
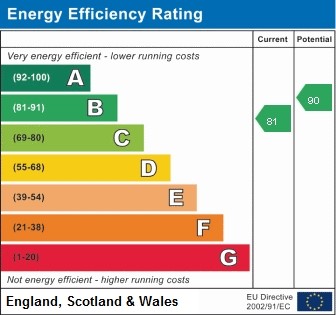
Both bedroom two and three at the rear of the house enjoy their own sweeping countryside views via dual aspect windows, as well as sharing a Jack and Jill' bathroom, while bedroom four shares in the joy of the mesmerising vista at the front of the house directly from the pillow.The family bathroom is another luxurious space. The thought, care and budget lavished on the rest of the house is very evident in this room too, through the choice of porcelain tiles and a high-end suite that includes a substantial walk-in shower and modern freestanding bath placed at an angle so that the view is waiting at the end of the bath to be fully enjoyed.This is a country home that hides an abundance of extra features with a view to the future as well as the present, including a state-of-the-art heat recovery ventilation system and solar panels as well as underfloor heating and triple glazing that when combined create a home that is highly energy efficient as well as sophisticated, modern and elegant - a dream c.. Vendor Insight - "When we came to view Twyn Gorse for the first time, we knew that we had to have it simply because of the position. Located at the top of the hill with 360-degree views, the scenery is phenomenal and we firmly believe that it's one of the best plots in South Wales. The views over the local villages and hills are just sublime, say the owners." "We purchased the property in 2016 and restoration work began in 2018. Built in 1957, everything was original and required stripping back, including the part of a tree trunk used to finish off the roof! What we have now is a welcoming and cosy home that has been insulated to a very high standard; it's efficient and economical to run and we're currently using electricity generated by ourselves and not from the National Grid." "We enjoy being part of a friendly little community where everyone is willing to help out but are never intrusive. Our village hall is one of the most active in the area and there's something going on all the time, including cooked breakfasts, free coffee mornings, variety shows, pantomimes, skittles, soft play, and BBQs for special occasions. The village pub serves nice food and we also have a well-stocked shop that's handy for day-to-day essentials. We're equidistant between Chepstow and Monmouth both of which have a wide range of amenities.""The garden is completely flat which is unusual for a property in this location. It's great for every generation as children enjoy endless games of football and bike riding, whilst adults sit comfortably with a glass of something chilled. The patio wraps around the house with different seating areas to make the most of the views and sunshine. It's perfect for relaxing and entertaining with a sunken patio and hot tub area, speaker system, and a well-equipped outdoor kitchen. We see a huge variety of wildlife here, as well as red kites and buzzards who are almost on the same level as us as we'... View more View less Located in an elevated position above the glorious Monmouthshire countryside and on the edge of the Wye Valley, this truly stunning home offers an idyllic rural lifestyle surrounded by breathtaking, panoramic views of the Vale of Usk.At the end of a small country lane, behind electric gates and at the end of a sweeping driveway the substantial four-bedroom home called Twyn Gorse promises peace and privacy, enveloped within three acres of land.The perfectly placed property at the brow of a hill maximises the incredible panoramic view that extends for miles across the landscape to the horizon, and from the vast garden terrace the vista across the county is exceptional. When the current owners spent two years updating and remodelling the property into a remarkable home, they optimised the connection to the view from the house by adding a sizeable first floor balcony as the front row seat to feel totally immersed in the landscape.Outside, the property can boast a separate annexe ideal for multi-generational living onsite, plus a double garage, carport and an outbuilding ripe for conversion.Inside, the remodelling of the 1950s abode into a luxury, contemporary abode has created an outstanding open-plan living space in a broken-plan layout across the whole of the main ground floor.A single-storey extension sweeps to the side and offers a utility room and sizeable family room with a door to a second kitchen, opening up the possibility of creating an annexe or the most wonderful for games rooms with a very short journey to top up the snacks.Upstairs there are four double bedrooms, with the principal bedroom suite impressing with a dressing area with seating, a high-end ensuite with massive shower plus the balcony that boasts the most incredible place to relax accompanied by the panoramic views.The house might be off a tiny country lane, high on a hill but it is also well-connected to the thriving and friendly village of Llanishen which offers a pub and a village hall as the centres of the community, as well as access onto the B4293.This is a direct route to Monmouth which is only about seven miles away and offers an impressive array of shops, cafes, pubs and restaurants as well as amenities and facilities. The town can also offer some of the best schools in the area, although nearby Trelleck has a primary school closer to home.To the west is the popular and pretty town of Usk, once voted the best place to live in Wales, and the main road through Llanishen also heads south to Chepstow which can offer a mainline railway station and the M48 linking to the M4 and M5 for journeys further afield.Being on the doorstep of the Wye Valley Area of Outstanding Natural Beauty means a myriad of ways to make lasting memories within the stunning landscape, from hiking and biking to woodland walks and water-based sports, the only challenge is trying to choose what to try first. Step inside - Step inside this very impressive home and it immediately embraces you with light and space via a double-height hall that includes a galleried landing and stunning chandelier cascading down the stairwell.It's an entrance of grandeur yet is welcoming and inviting, enticing you to explore further by revealing glimpses and views of the substantial ground floor spaces via large, open doorways.To the left is the impressive living room which is probably going to win the battle of drawing you inside first, in part due to the mesmerising, panoramic view that the space fully embraces via two sets of massive glass sliding doors.It's a living room that has been created for social gatherings with family and friends, and lots of them too, as the vast space happily welcomes multiple sofas. Sinking into a bank of cushions, it's not hard to relax and thoroughly enjoy time spent being truly hypnotised by the rural vista as well as the scintillating company.When the temperature rises, the glass doors become the heroes of the space, gently sliding open to create effortless indoor outdoor wandering while allowing refreshing breezes to waft in and cool the space.The living room seamlessly flows into the kitchen space that is another area designed to draw people together, offering them a special place to comfortably linger and chat with the cook whilst sitting at the integrated breakfast bar at one end of the vast kitchen island.The high-end, well-equipped contemporary kitchen is a cook's dream, boasting two ovens, hob, a vegetable sink, granite work surfaces and a large wine cooler as just some of the highlights to please and impress.At the end of the kitchen the connected reception space flows into a dining area around the corner, a more formal area with a more intimate atmosphere. This sunny and pleasant space is perfectly designed to host dinner parties and enjoy family meals and can boast its own direct flow to the garden via a set of French doors that offer a beautifully framed view of the garden.Taking down walls within this period property has been a triumph; joining all the rooms into one connected space for perfect flow both physically and visually and yet cleverly zoning the spaces so they each have a function and atmosphere.But the house has not finished with revealing accommodation to impress on the ground floor just yet. Via a door at the end of the kitchen a utility room is waiting to assist you with a sizeable, practical space and is joined by a cloakroom and duo of storage cupboards.There's a door at the end of this section of the home that opens into a surprise second kitchen and then a substantial room that boasts a wall of bifold doors that open to the garden, as well as framing the seemingly never-ending view.This bonus single-storey addition to the side of the house could be used as a games room and party space, or a quieter and separate reception room, or because it has its own external door at the rear of the house it could even be a contender to become an annexe.Upstairs, via the charming central galleried landing, four sumptuous and very spacious bedrooms await, with the principal able to boast an ensuite worthy of a five-star hotel and a joy to stumble into every morning. But this principal suite can boast extra layers of impressive spaces, with a dressing area that includes a bespoke, built-in window seat and direct access to the incredible glass panelled balcony that spans the width of the house.From enjoying a weekend brunch in the sun to indulging in a late night drink under the stars, the balcony is the ultimate place to relax and feel totally immersed in the enviable panoramic view, with nature and wildlife neighbours as the only near neighbours.
Both bedroom two and three at the rear of the house enjoy their own sweeping countryside views via dual aspect windows, as well as sharing a Jack and Jill' bathroom, while bedroom four shares in the joy of the mesmerising vista at the front of the house directly from the pillow.The family bathroom is another luxurious space. The thought, care and budget lavished on the rest of the house is very evident in this room too, through the choice of porcelain tiles and a high-end suite that includes a substantial walk-in shower and modern freestanding bath placed at an angle so that the view is waiting at the end of the bath to be fully enjoyed.This is a country home that hides an abundance of extra features with a view to the future as well as the present, including a state-of-the-art heat recovery ventilation system and solar panels as well as underfloor heating and triple glazing that when combined create a home that is highly energy efficient as well as sophisticated, modern and elegant - a dream c.. Vendor Insight - "When we came to view Twyn Gorse for the first time, we knew that we had to have it simply because of the position. Located at the top of the hill with 360-degree views, the scenery is phenomenal and we firmly believe that it's one of the best plots in South Wales. The views over the local villages and hills are just sublime, say the owners." "We purchased the property in 2016 and restoration work began in 2018. Built in 1957, everything was original and required stripping back, including the part of a tree trunk used to finish off the roof! What we have now is a welcoming and cosy home that has been insulated to a very high standard; it's efficient and economical to run and we're currently using electricity generated by ourselves and not from the National Grid." "We enjoy being part of a friendly little community where everyone is willing to help out but are never intrusive. Our village hall is one of the most active in the area and there's something going on all the time, including cooked breakfasts, free coffee mornings, variety shows, pantomimes, skittles, soft play, and BBQs for special occasions. The village pub serves nice food and we also have a well-stocked shop that's handy for day-to-day essentials. We're equidistant between Chepstow and Monmouth both of which have a wide range of amenities.""The garden is completely flat which is unusual for a property in this location. It's great for every generation as children enjoy endless games of football and bike riding, whilst adults sit comfortably with a glass of something chilled. The patio wraps around the house with different seating areas to make the most of the views and sunshine. It's perfect for relaxing and entertaining with a sunken patio and hot tub area, speaker system, and a well-equipped outdoor kitchen. We see a huge variety of wildlife here, as well as red kites and buzzards who are almost on the same level as us as we'... Située dans une position élevée au-dessus de la glorieuse campagne du Monmouthshire et au bord de la vallée de la Wye, cette maison vraiment magnifique offre un style de vie rural idyllique entouré d’une vue panoramique à couper le souffle sur la vallée d’Usk.Au bout d’un petit chemin de campagne, derrière des portes électriques et au bout d’une vaste allée, la grande maison de quatre chambres appelée Twyn Gorse promet la paix et l’intimité, enveloppée dans trois acres de terrain.La propriété parfaitement placée au sommet d’une colline maximise l’incroyable vue panoramique qui s’étend sur des kilomètres à travers le paysage jusqu’à l’horizon, et depuis la vaste terrasse du jardin, la vue sur le comté est exceptionnelle. Lorsque les propriétaires actuels ont passé deux ans à mettre à jour et à remodeler la propriété pour en faire une maison remarquable, ils ont optimisé la connexion avec la vue depuis la maison en ajoutant un grand balcon au premier étage comme siège au premier rang pour se sentir totalement immergé dans le paysage.À l’extérieur, la propriété peut se vanter d’une annexe séparée idéale pour la vie multigénérationnelle sur place, ainsi que d’un garage double, d’un abri d’auto et d’une dépendance prête à être aménagée.À l’intérieur, le remodelage de la demeure des années 1950 en une demeure contemporaine de luxe a créé un espace de vie ouvert exceptionnel dans une disposition à plan brisé sur l’ensemble du rez-de-chaussée principal.Une extension de plain-pied s’étend sur le côté et offre une buanderie et une grande salle familiale avec une porte donnant sur une deuxième cuisine, ouvrant la possibilité de créer une annexe ou le plus merveilleux pour les salles de jeux avec un trajet très court pour compléter les collations.À l’étage, il y a quatre chambres doubles, avec la suite parentale impressionnante avec un dressing avec des sièges, une salle de bains haut de gamme avec douche massive et le balcon qui offre l’endroit le plus incroyable pour se détendre accompagné d’une vue panoramique.La maison se trouve peut-être sur une petite route de campagne, en haut d’une colline, mais elle est également bien reliée au village prospère et convivial de Llanishen qui offre un pub et une salle des fêtes comme centres de la communauté, ainsi qu’un accès à la B4293.Il s’agit d’une route directe vers Monmouth qui n’est qu’à environ sept miles et offre un éventail impressionnant de boutiques, de cafés, de pubs et de restaurants ainsi que des commodités et des installations. La ville peut également offrir certaines des meilleures écoles de la région, bien que Trelleck ait une école primaire plus proche de chez elle.À l’ouest se trouve la ville populaire et jolie d’Usk, autrefois élue meilleur endroit pour vivre au Pays de Galles, et la route principale à travers Llanishen se dirige également vers le sud jusqu’à Chepstow qui peut offrir une gare ferroviaire principale et la M48 reliant la M4 et la M5 pour des trajets plus lointains.Être aux portes de la zone de beauté naturelle exceptionnelle de la vallée de la Wye signifie une myriade de façons de créer des souvenirs durables dans le paysage magnifique, de la randonnée et du vélo aux promenades dans les bois et aux sports nautiques, le seul défi est d’essayer de choisir ce qu’il faut essayer en premier. Entrez à l’intérieur - Entrez dans cette maison très impressionnante et elle vous embrasse immédiatement avec lumière et espace via un hall à double hauteur qui comprend un palier à galerie et un superbe lustre en cascade dans la cage d’escalier.C’est une entrée grandiose mais accueillante et invitante, vous incitant à explorer davantage en révélant des aperçus et des vues sur les espaces substantiels du rez-de-chaussée via de grandes portes ouvertes.À gauche se trouve l’impressionnant salon qui va probablement gagner la bataille de vous attirer à l’intérieur en premier, en partie grâce à la vue panoramique envoûtante que l’espace embrasse pleinement grâce à deux ensembles de portes coulissantes en verre massif.C’est un salon qui a été créé pour les réunions sociales avec la famille et les amis, et beaucoup d’entre eux aussi, car le vaste espace accueille volontiers plusieurs canapés. En s’enfonçant dans une rangée de coussins, il n’est pas difficile de se détendre et de profiter pleinement du temps passé à être vraiment hypnotisé par la vue rurale ainsi que par la compagnie scintillante.Lorsque la température augmente, les portes vitrées deviennent les héros de l’espace, s’ouvrant doucement pour créer une promenade intérieure et extérieure sans effort tout en permettant à des brises rafraîchissantes de souffler et de rafraîchir l’espace.Le salon se fond parfaitement dans l’espace cuisine qui est un autre espace conçu pour rassembler les gens, leur offrant un endroit spécial pour s’attarder confortablement et discuter avec le cuisinier tout en étant assis au bar de petit-déjeuner intégré à une extrémité du vaste îlot de cuisine.La cuisine contemporaine haut de gamme et bien équipée est le rêve de tout cuisinier, avec deux fours, une plaque de cuisson, un évier à légumes, des plans de travail en granit et un grand refroidisseur à vin comme quelques-uns des points forts pour plaire et impressionner.Au fond de la cuisine, l’espace de réception connecté se déverse dans une salle à manger au coin de la rue, une zone plus formelle avec une atmosphère plus intime. Cet espace ensoleillé et agréable est parfaitement conçu pour accueillir des dîners et profiter de repas en famille et peut se vanter de son propre flux direct vers le jardin via un ensemble de portes-fenêtres qui offrent une vue magnifiquement encadrée sur le jardin.L’abattage des murs au cours de cette période a été un triomphe ; Réunir toutes les pièces en un seul espace connecté pour une fluidité parfaite à la fois physiquement et visuellement, tout en zonant intelligemment les espaces afin qu’ils aient chacun une fonction et une atmosphère.Mais la maison n’a pas fini de dévoiler des logements pour impressionner au rez-de-chaussée pour l’instant. Par une porte au fond de la cuisine, une buanderie vous attend avec un espace spacieux et pratique et est rejointe par un vestiaire et un duo de placards de rangement.Il y a une porte à l’extrémité de cette section de la maison qui s’ouvre sur une deuxième cuisine surprise, puis une pièce substantielle qui dispose d’un mur de portes pliantes qui s’ouvrent sur le jardin, ainsi que d’encadrer la vue apparemment sans fin.Cet ajout supplémentaire d’un étage sur le côté de la maison pourrait être utilisé comme salle de jeux et espace de fête, ou comme salle de réception plus calme et séparée, ou parce qu’il a sa propre porte extérieure à l’arrière de la maison, il pourrait même être un candidat pour devenir une annexe.A l’étage, par le charmant palier central en galerie, quatre chambres somptueuses et très spacieuses vous attendent, la principale pouvant se targuer d’une salle de bains digne d’un hôtel cinq étoiles et d’un bonheur à y plonger tous les matins. Mais cette suite principale peut se vanter d’avoir des couches supplémentaires d’espaces impressionnants, avec un dressing qui comprend un siège de fenêtre intégré sur mesure et un accès direct à l’incroyable balcon vitré qui s’étend sur toute la largeur de la maison.Qu’il s’agisse de profiter d’un brunch au soleil le week-end ou de prendre un verre tard dans la nuit sous les étoiles, le balcon est l’endroit idéal pour se détendre et se sentir totalement immergé dans la vue panoramique enviable, avec la nature et la faune comme seuls voisins proches.
Les chambres deux et trois à l’arrière de la maison bénéficient de leur propre vue imprenable sur la campagne via des fenêtres à double aspect, ainsi que du partage d’une salle de bains Jack et Jill, tandis que la chambre quatre partage la joie de la vue fascinante à l’avant de la maison directement depuis l’oreiller.La salle de bain familiale est un autre espace luxueux. La pensée, le soin et le budget prodigués au reste de la maison sont également très évidents dans cette pièce, à travers le choix du grès cérame et d’une suite haut de gamme qui comprend une grande douche à l’italienne et une baignoire autoportante moderne placée en angle de sorte que la vue attend au bout de la baignoire pour être pleinement appréciée.Il s’agit d’une maison de campagne qui cache une abondance de fonctionnalités supplémentaires en vue de l’avenir et du présent, notamment un système de ventilation à récupération de chaleur de pointe et des panneaux solaires, ainsi qu’un chauffage par le sol et un triple vitrage qui, lorsqu’ils sont combinés, créent une maison très économe en énergie et sophistiquée. Moderne et élégant - un rêve c.. Vendor Insight - « Lorsque nous avons vu Twyn Gorse pour la première fois, nous savions que nous devions l’avoir simplement en raison du poste. Situé au sommet de la colline avec une vue à 360 degrés, le paysage est phénoménal et nous croyons fermement que c’est l’une des meilleures parcelles du sud du Pays de Galles. Les vues sur les villages et les collines sont tout simplement sublimes, disent les propriétaires. « Nous avons acheté la propriété en 2016 et les ...