USD 906,082
3 bd
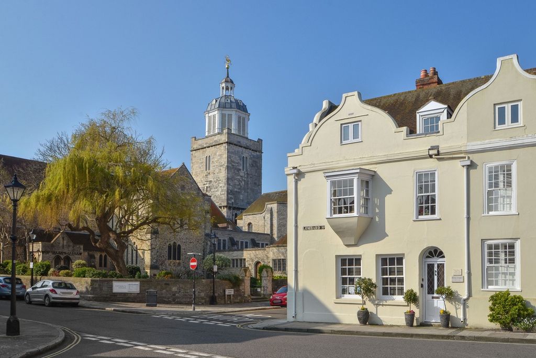
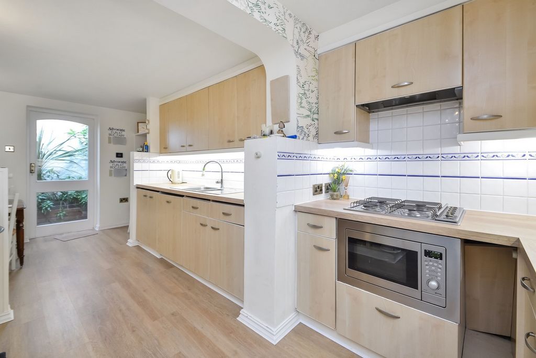
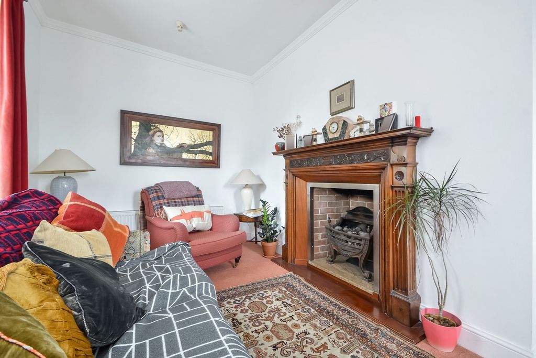
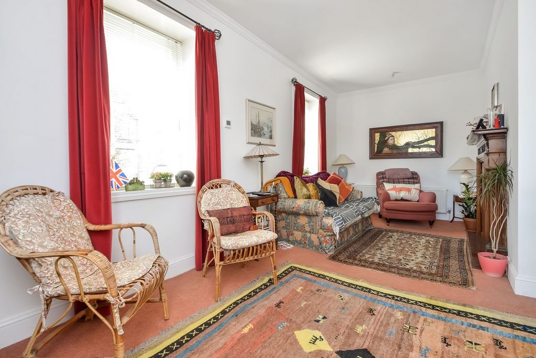
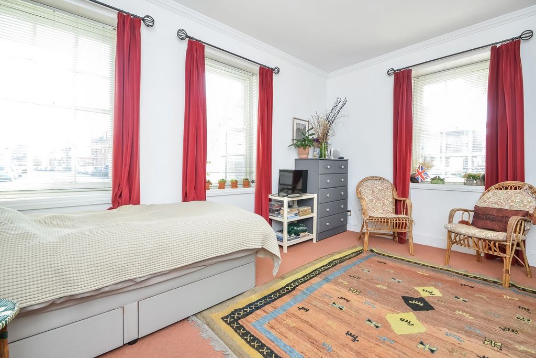
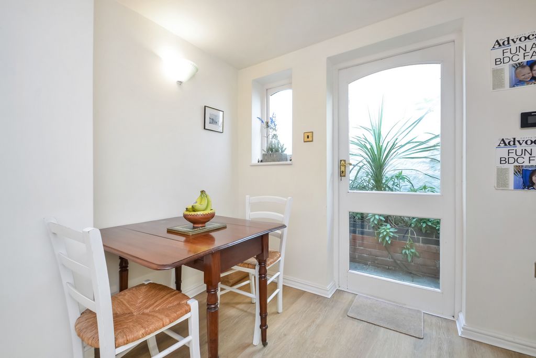
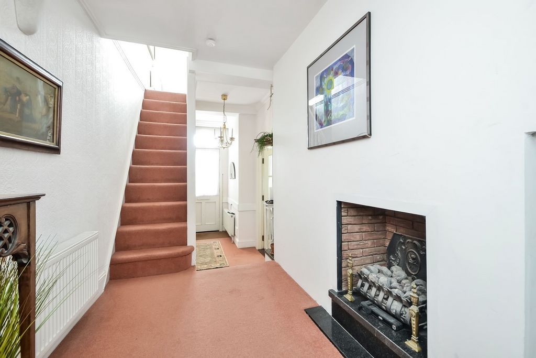
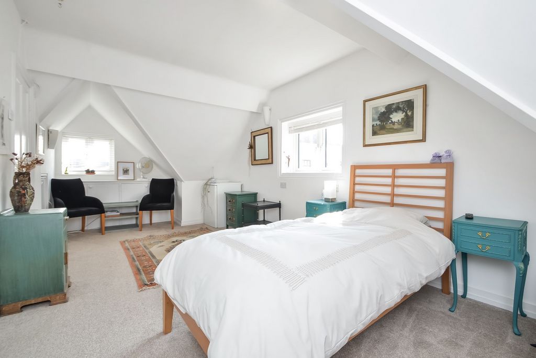
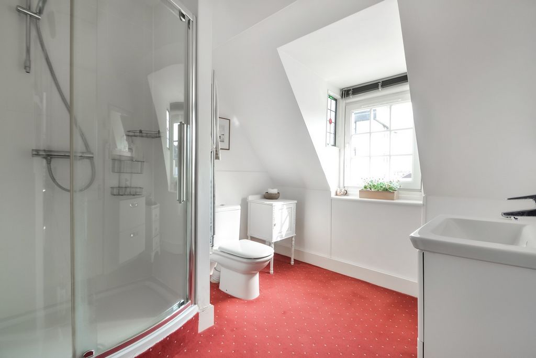
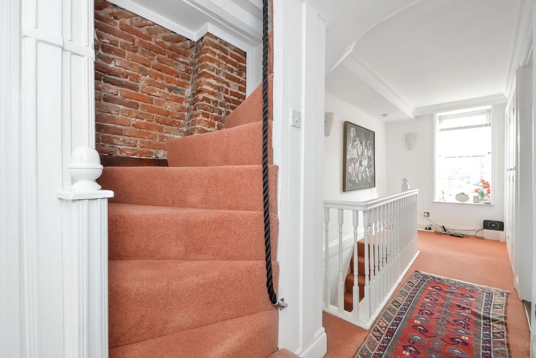
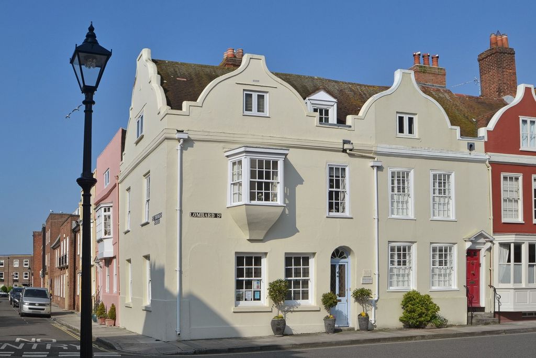
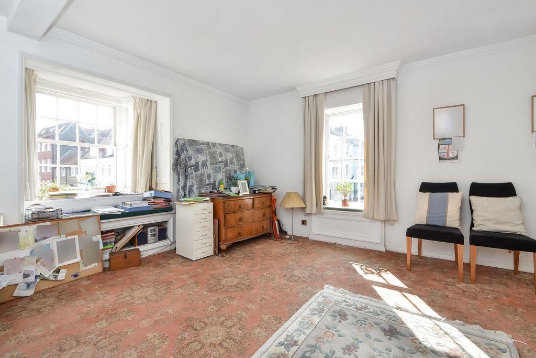
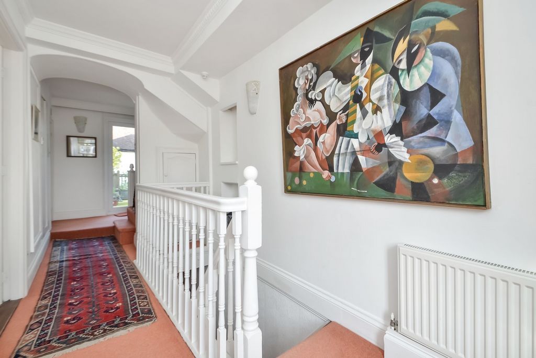
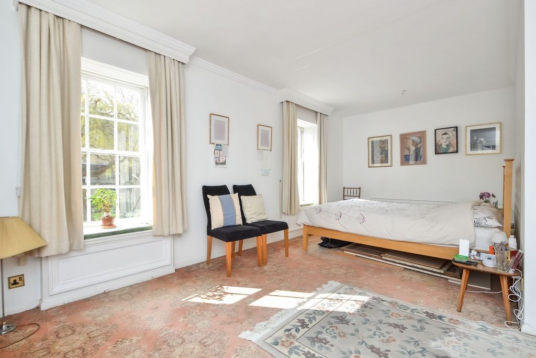
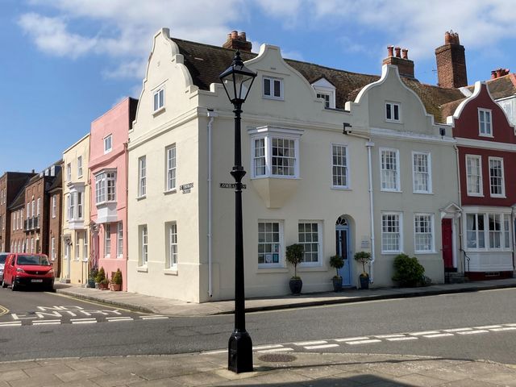
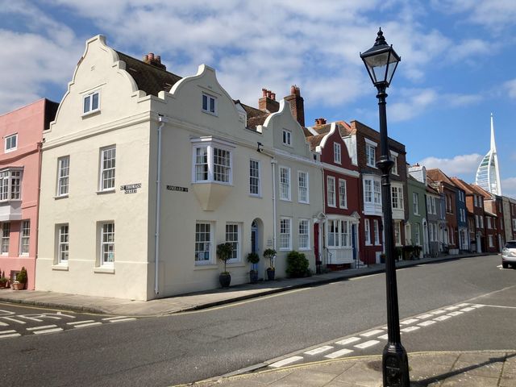
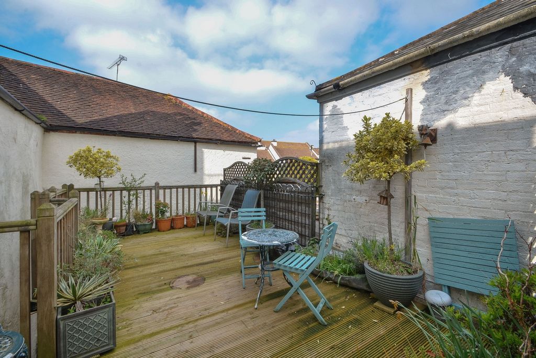
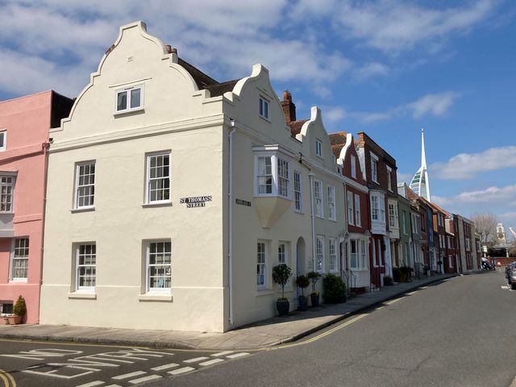
ENTRANCE This character residence is located on the corner of St Thomas Street and Lombard Street, with the main front door in Lombard Street, leadlight inlay and brass furniture with feature arched window over leading to: HALLWAY Steps up to inner reception level, recess fireplace, staircase rising to first floor, built-in storage cupboard, door & staircase leading down to the cellar, sliding door leading to cloakroom and door to kitchen, radiator, ceiling coving, controls for central heating, dimmer switches, glazed panelled door leading to: SITTING ROOM 21' 0" decreasing to 10'9" x 14' 9" decreasing to 8'1" (6.4m x 4.5m) L shaped, twin sash windows to front aspect with blinds overlooking Lombard Street, ceiling coving, glazed panelled door to hallway, dimmer switches, twin sash windows with blinds overlooking St. Thomas's Street, wood surround fireplace with brick inlay and gas coal effect fire (not tested), two radiators, ceiling coving. CLOAKROOM Close coupled w.c., with dual flush, wash hand basin with mixer tap and cupboards under, extractor fan, ceiling spotlights. KITCHEN / DINING ROOM 18' 5" x 8'9" increasing to maximum x 12' 4" (5.61m x 3.76m) Narrow double glazed door leading to rear courtyard, radiator, range of wall and floor units, integrated fridge with matching door, eye-level double oven and grill with storage cupboards over and under, inset Smeg four ring gas hob with microwave under, tiled surrounds, under unit lighting, 1½ bowl stainless steel sink unit with mixer tap and cupboards under, range of drawers, cupboard housing hot point washing machine, narrow unit with work surface over and cupboards under, breakfast area, vinyl flooring, glazed panelled door with window to one side leading to rear courtyard, range of book shelving, wall lights. FIRST FLOOR Landing, sash window to front aspect with deep sill, three doored built-in wardrobes to one wall with hanging rails and shelving, glazed panelled door leading to bedroom 1, staircase rising to top floor with understairs storage cupboard, recessed shelving, boiler cupboard with shelving housing wall mounted Worcester boiler with pump system supplying domestic hot water and central heating (not tested), tall double doored storage unit with range of shelving, built-in original doored cupboard with range of shelving, balustrade, radiator, ceiling coving, door to decked roof garden. BEDROOM 1 21' 8" x 14'0" decreasing to x 9' 1" (6.6m x 2.77m) At narrowest point. L shaped, sash bay window to front aspect with views along St. Thomas's Street with deep sill with seat and shelving under, radiator, recess to chimney breast, twin sash windows to side aspect with deep sill with seating under overlooking St. Thomas's Street and Portsmouth Cathedral grounds, ceiling coving, dimmer switch. TOP FLOOR Landing with skylight window, recessed shelving, doors to primary rooms. SHOWER ROOM Large tiled shower cubicle with curved panelled door, close coupled w.c., with dual flush, chrome heated towel rail, wall lights, wash hand basin with mixer tap and drawers under, shaver point, dormer double glazed window to front aspect with small leadlight windows to either side with central stained-glass 'ruby' coloured panel, access to loft space, wall heater. BEDROOM 2 20' 2" x 10' 0" (6.15m x 3.05m) Range of built-in wardrobes to one wall with hanging rail and shelving, radiator, slight eaves to pitched roof ceiling restricting headroom, double glazed window to side aspect overlooking St. Thomas's Street and Portsmouth Cathedral grounds, twin double-glazed windows to front aspect, wall lights. EN-SUITE SHOWER ROOM Shower cubicle, ceiling spotlights, extractor fan, circular wash hand basin with mixer tap and cupboards under, chrome heated towel rail, mirror. OUTSIDE From the ground floor accessible from the kitchen/breakfast room is access to a narrow L shaped courtyard, on the first floor accessible from the landing is a decked area over the kitchen with balustrade and lightwell, cold water tap, lighting. CELLAR 21' 9" max x 21' 5" (6.63m x 6.53m) Raised storage shelf. AGENTS NOTE This historic house was formerly the Ruby Public House from 1850 to 1923 and before that was named Many Cargoes circa 1625.
Features:
- Garden View more View less PROPERTY SUMMARY Many Cargoes is a prominent, recognised Grade II* Listed corner property with Dutch gable facias on two elevations, being located on the corner of Lombard Street and St. Thomas's Street with views over Portsmouth Cathedral grounds from one angle and along St. Thomas's Street from the other. It is a proud, three storey townhouse with versatile accommodation and 1914 sq ft of living space with a large roof top patio terrace at the rear. The accommodation comprises: hallway, living room, cloakroom and kitchen/breakfast room on the ground floor with an L shaped primary bedroom with wardrobes and storage cupboard on the first floor as well as a roof top terrace on the first floor with a further bedroom, en-suite shower room and separate shower room on the top floor. Formally known as the Ruby Public House the property retains the character large cellar room for liquor storage. Being located in the heart of the oldest area of the city, this conservation area is considered by many to be a 'village within a city' with public houses, restaurants, shopping amenities, cafes including The Artches, the Camber Dock with its small fishing fleet, highly regarded Grammar School, the historic Garrison Church and Napoleonic sea defences as well as being within a few minutes' walk of Gunwharf Quays retail and recreation facilities, Portsmouth Harbour railway station with its direct links to London Waterloo and Victoria as well as the Continental Ferry Port, fish market and harbour entrance. Early internal viewing of this unique Grade II* Listed property is strongly recommended in order to appreciate both the accommodation and location on offer.
ENTRANCE This character residence is located on the corner of St Thomas Street and Lombard Street, with the main front door in Lombard Street, leadlight inlay and brass furniture with feature arched window over leading to: HALLWAY Steps up to inner reception level, recess fireplace, staircase rising to first floor, built-in storage cupboard, door & staircase leading down to the cellar, sliding door leading to cloakroom and door to kitchen, radiator, ceiling coving, controls for central heating, dimmer switches, glazed panelled door leading to: SITTING ROOM 21' 0" decreasing to 10'9" x 14' 9" decreasing to 8'1" (6.4m x 4.5m) L shaped, twin sash windows to front aspect with blinds overlooking Lombard Street, ceiling coving, glazed panelled door to hallway, dimmer switches, twin sash windows with blinds overlooking St. Thomas's Street, wood surround fireplace with brick inlay and gas coal effect fire (not tested), two radiators, ceiling coving. CLOAKROOM Close coupled w.c., with dual flush, wash hand basin with mixer tap and cupboards under, extractor fan, ceiling spotlights. KITCHEN / DINING ROOM 18' 5" x 8'9" increasing to maximum x 12' 4" (5.61m x 3.76m) Narrow double glazed door leading to rear courtyard, radiator, range of wall and floor units, integrated fridge with matching door, eye-level double oven and grill with storage cupboards over and under, inset Smeg four ring gas hob with microwave under, tiled surrounds, under unit lighting, 1½ bowl stainless steel sink unit with mixer tap and cupboards under, range of drawers, cupboard housing hot point washing machine, narrow unit with work surface over and cupboards under, breakfast area, vinyl flooring, glazed panelled door with window to one side leading to rear courtyard, range of book shelving, wall lights. FIRST FLOOR Landing, sash window to front aspect with deep sill, three doored built-in wardrobes to one wall with hanging rails and shelving, glazed panelled door leading to bedroom 1, staircase rising to top floor with understairs storage cupboard, recessed shelving, boiler cupboard with shelving housing wall mounted Worcester boiler with pump system supplying domestic hot water and central heating (not tested), tall double doored storage unit with range of shelving, built-in original doored cupboard with range of shelving, balustrade, radiator, ceiling coving, door to decked roof garden. BEDROOM 1 21' 8" x 14'0" decreasing to x 9' 1" (6.6m x 2.77m) At narrowest point. L shaped, sash bay window to front aspect with views along St. Thomas's Street with deep sill with seat and shelving under, radiator, recess to chimney breast, twin sash windows to side aspect with deep sill with seating under overlooking St. Thomas's Street and Portsmouth Cathedral grounds, ceiling coving, dimmer switch. TOP FLOOR Landing with skylight window, recessed shelving, doors to primary rooms. SHOWER ROOM Large tiled shower cubicle with curved panelled door, close coupled w.c., with dual flush, chrome heated towel rail, wall lights, wash hand basin with mixer tap and drawers under, shaver point, dormer double glazed window to front aspect with small leadlight windows to either side with central stained-glass 'ruby' coloured panel, access to loft space, wall heater. BEDROOM 2 20' 2" x 10' 0" (6.15m x 3.05m) Range of built-in wardrobes to one wall with hanging rail and shelving, radiator, slight eaves to pitched roof ceiling restricting headroom, double glazed window to side aspect overlooking St. Thomas's Street and Portsmouth Cathedral grounds, twin double-glazed windows to front aspect, wall lights. EN-SUITE SHOWER ROOM Shower cubicle, ceiling spotlights, extractor fan, circular wash hand basin with mixer tap and cupboards under, chrome heated towel rail, mirror. OUTSIDE From the ground floor accessible from the kitchen/breakfast room is access to a narrow L shaped courtyard, on the first floor accessible from the landing is a decked area over the kitchen with balustrade and lightwell, cold water tap, lighting. CELLAR 21' 9" max x 21' 5" (6.63m x 6.53m) Raised storage shelf. AGENTS NOTE This historic house was formerly the Ruby Public House from 1850 to 1923 and before that was named Many Cargoes circa 1625.
Features:
- Garden ΠΕΡΙΛΗΨΗ ΑΚΙΝΗΤΟΥ Πολλά φορτία είναι ένα προεξέχον, αναγνωρισμένο διατηρητέο γωνιακό ακίνητο βαθμού II* με ολλανδικά αετώματα σε δύο υψόμετρα, που βρίσκεται στη γωνία των οδών Lombard Street και St. Thomas Street με θέα στους χώρους του καθεδρικού ναού του Portsmouth από τη μία γωνία και κατά μήκος της οδού St. Thomas από την άλλη. Πρόκειται για ένα περήφανο, τριώροφο αρχοντικό με ευέλικτα καταλύματα και 1914 τετραγωνικά πόδια χώρου διαβίωσης με μεγάλη βεράντα αίθριο στον τελευταίο όροφο στο πίσω μέρος. Το κατάλυμα περιλαμβάνει: χωλ, σαλόνι, βεστιάριο και κουζίνα / αίθουσα πρωινού στο ισόγειο με ένα κύριο υπνοδωμάτιο σχήματος L με ντουλάπες και ντουλάπι αποθήκευσης στον πρώτο όροφο, καθώς και βεράντα στον τελευταίο όροφο στον πρώτο όροφο με ένα επιπλέον υπνοδωμάτιο, ιδιωτικό ντους και ξεχωριστό ντους στον τελευταίο όροφο. Επίσημα γνωστό ως Ruby Public House, το ακίνητο διατηρεί το χαρακτήρα, μεγάλο κελάρι, δωμάτιο για αποθήκευση ποτών. Βρίσκεται στην καρδιά της παλαιότερης περιοχής της πόλης, αυτή η προστατευόμενη περιοχή θεωρείται από πολλούς ως ένα «χωριό μέσα σε μια πόλη» με δημόσια σπίτια, εστιατόρια, εμπορικές ανέσεις, καφετέριες όπως το The Artches, το Camber Dock με τον μικρό αλιευτικό στόλο, το ιδιαίτερα σεβαστό Grammar School, την ιστορική εκκλησία Garrison και τις ναπολεόντειες θαλάσσιες άμυνες, καθώς και σε απόσταση λίγων λεπτών με τα πόδια από τις εγκαταστάσεις λιανικής πώλησης και αναψυχής Gunwharf Quays, Ο σιδηροδρομικός σταθμός Portsmouth Harbour με τις απευθείας συνδέσεις του με το Λονδίνο Waterloo και τη Βικτώρια, καθώς και το Continental Ferry Port, την ψαραγορά και την είσοδο του λιμανιού. Συνιστάται ιδιαίτερα η έγκαιρη εσωτερική προβολή αυτού του μοναδικού διατηρητέου ακινήτου βαθμού ΙΙ* για να εκτιμήσετε τόσο το κατάλυμα όσο και την τοποθεσία που προσφέρεται.
ΕΙΣΟΔΟΣ Αυτή η κατοικία χαρακτήρων βρίσκεται στη γωνία των οδών St Thomas και Lombard, με την κύρια μπροστινή πόρτα στην οδό Lombard, ένθετο μολύβδου και ορειχάλκινα έπιπλα με χαρακτηριστικό τοξωτό παράθυρο που οδηγεί σε: ΔΙΑΔΡΟΜΟΣ Σκαλοπάτια μέχρι το εσωτερικό επίπεδο υποδοχής, τζάκι εσοχής, σκάλα που ανεβαίνει στον πρώτο όροφο, ενσωματωμένο ντουλάπι αποθήκευσης, πόρτα &; σκάλα που οδηγεί κάτω στο κελάρι, συρόμενη πόρτα που οδηγεί στο βεστιάριο και από πόρτα στην κουζίνα, καλοριφέρ, επίστρωση οροφής, χειριστήρια για κεντρική θέρμανση, διακόπτες dimmer, γυάλινη πόρτα που οδηγεί σε: ΚΑΘΙΣΤΙΚΟ 21' 0" μειώνεται σε 10'9" x 14' 9" μειώνεται σε 8'1" (6.4m x 4.5m) σχήμα L, διπλά παράθυρα στην μπροστινή όψη με περσίδες με θέα στην οδό Lombard, επίστρωση οροφής, γυάλινη επένδυση από πόρτα στο διάδρομο, διακόπτες dimmer, δίφυλλα παράθυρα με περσίδες με θέα στην Αγ. Thomas's Street, ξύλινο τζάκι με ένθετο τούβλο και φωτιά εφέ άνθρακα αερίου (δεν έχει δοκιμαστεί), δύο θερμαντικά σώματα, επίστρωση οροφής. CLOAKROOM Close coup w.c., με διπλή έκπλυση, νιπτήρα χειρός με βρύση μίξερ και ντουλάπια κάτω, απορροφητήρα, προβολείς οροφής. ΚΟΥΖΙΝΑ / ΤΡΑΠΕΖΑΡΙΑ 18' 5" x 8'9" αυξάνεται στο μέγιστο x 12' 4" (5.61m x 3.76m) Στενή πόρτα με διπλά τζάμια που οδηγεί στην πίσω αυλή, καλοριφέρ, σειρά μονάδων τοίχου και δαπέδου, ενσωματωμένο ψυγείο με αντίστοιχη πόρτα, διπλό φούρνο στο επίπεδο των ματιών και σχάρα με ντουλάπια αποθήκευσης πάνω και κάτω, ένθετη εστία αερίου τεσσάρων δακτυλίων Smeg με φούρνο μικροκυμάτων κάτω, πλακάκια περιβάλλει, κάτω από το φωτισμό της μονάδας, 11/2 μπολ μονάδα νεροχύτη από ανοξείδωτο χάλυβα με βρύση μίξερ και ντουλάπια κάτω, σειρά συρταριών, ντουλάπι που στεγάζει ζεστό σημείο πλυντήριο ρούχων, στενή μονάδα με επιφάνεια εργασίας πάνω και ντουλάπια κάτω, αίθουσα πρωινού, δάπεδο βινυλίου, γυάλινη πόρτα με επένδυση με παράθυρο στη μία πλευρά που οδηγεί στην πίσω αυλή, σειρά ράφια βιβλίων, φώτα τοίχου. ΠΡΩΤΟΣ ΟΡΟΦΟΣ Προσγείωση, φύλλο από παράθυρο σε όψη μπροστά με βαθύ περβάζι, τρεις πόρτες εντοιχισμένες ντουλάπες σε έναν τοίχο με κρεμαστά κάγκελα και ράφια, γυάλινη επένδυση πόρτα που οδηγεί στο υπνοδωμάτιο 1, σκάλα που ανεβαίνει στον τελευταίο όροφο με ντουλάπι αποθήκευσης στον κάτω όροφο, χωνευτά ράφια, ντουλάπι λέβητα με περίβλημα ραφιών τοίχο τοποθετημένο λέβητα Worcester με σύστημα αντλίας που παρέχει ζεστό νερό χρήσης και κεντρική θέρμανση (δεν έχει δοκιμαστεί), Ψηλή δίθυρη μονάδα αποθήκευσης με σειρά ραφιών, ενσωματωμένο αρχικό ντουλάπι πόρτας με σειρά ραφιών, κιγκλίδωμα, καλοριφέρ, επίστρωση οροφής, πόρτα στο κατάστρωμα roof garden. ΥΠΝΟΔΩΜΑΤΙΟ 1 21' 8" x 14'0" μειώνεται σε x 9' 1" (6.6m x 2.77m) Στο στενότερο σημείο. Παράθυρο σε σχήμα L, φύλλο από παράθυρο προς τα εμπρός με θέα κατά μήκος της οδού του Αγίου Θωμά με βαθύ περβάζι με κάθισμα και ράφια κάτω, καλοριφέρ, εσοχή στο στήθος καμινάδας, παράθυρα διπλού φύλλου σε πλευρική όψη με βαθύ περβάζι με καθίσματα κάτω από την οδό του Αγίου Θωμά και τον καθεδρικό ναό του Πόρτσμουθ, επίστρωση οροφής, διακόπτης dimmer. ΤΕΛΕΥΤΑΙΟΣ ΟΡΟΦΟΣ Προσγείωση με παράθυρο φεγγίτη, χωνευτά ράφια, πόρτες σε κύρια δωμάτια. ΝΤΟΥΣ Μεγάλη καμπίνα ντους με πλακάκια με καμπύλη επενδυμένη πόρτα, στενό συζευγμένο w.c., με διπλή καζανάκι, θερμαινόμενη κρεμάστρα πετσετών χρωμίου, φώτα τοίχου, νιπτήρας χειρός με βρύση μίξερ και συρτάρια κάτω, ξυριστική μηχανή, παράθυρο με διπλά τζάμια στην μπροστινή όψη με μικρά παράθυρα μολύβδου σε κάθε πλευρά με κεντρικό βιτρό «ρουμπινί» χρωματιστό πάνελ, πρόσβαση στο χώρο σοφίτας, θερμαντήρας τοίχου. ΥΠΝΟΔΩΜΑΤΙΟ 2 20' 2" x 10' 0" (6.15m x 3.05m) Σειρά από εντοιχισμένες ντουλάπες σε έναν τοίχο με κρεμαστή ράγα και ράφια, καλοριφέρ, ελαφρές μαρκίζες στην κεκλιμένη οροφή που περιορίζει το ύψος του κεφαλιού, διπλά τζάμια από παράθυρο σε πλευρά με θέα στην οδό του Αγίου Θωμά κα... Many Cargoes ist ein prominentes, anerkanntes, denkmalgeschütztes Eckgrundstück mit holländischen Giebelfassaden auf zwei Höhen, das sich an der Ecke Lombard Street und St. Thomas's Street befindet und von einem Blickwinkel auf das Gelände der Kathedrale von Portsmouth und vom anderen auf die St. Thomas's Street blickt. Es ist ein stolzes, dreistöckiges Stadthaus mit vielseitigen Unterkünften und 1914 m² Wohnfläche mit einer großen Dachterrasse auf der Rückseite. Die Unterkunft besteht aus: Flur, Wohnzimmer, Garderobe und Küche/Frühstücksraum im Erdgeschoss mit einem L-förmigen Hauptschlafzimmer mit Kleiderschränken und Abstellraum im ersten Stock sowie einer Dachterrasse im ersten Stock mit einem weiteren Schlafzimmer, eigenem Duschbad und separatem Duschbad im Dachgeschoss. Das Anwesen, das offiziell als Ruby Public House bekannt ist, behält den Charakter: einen großen Kellerraum für die Lagerung von Spirituosen. Dieses Naturschutzgebiet befindet sich im Herzen des ältesten Viertels der Stadt und wird von vielen als "Dorf in der Stadt" mit öffentlichen Häusern, Restaurants, Einkaufsmöglichkeiten, Cafés wie The Artches, dem Camber Dock mit seiner kleinen Fischereiflotte, dem hoch angesehenen Gymnasium, der historischen Garnisonskirche und den napoleonischen Seeverteidigungsanlagen sowie nur wenigen Gehminuten von den Einzelhandels- und Freizeiteinrichtungen der Gunwharf Quays angesehen. Der Bahnhof Portsmouth Harbour mit seinen direkten Verbindungen nach London Waterloo und Victoria sowie der kontinentale Fährhafen, der Fischmarkt und die Hafeneinfahrt. Es wird dringend empfohlen, diese einzigartige, denkmalgeschützte Immobilie frühzeitig zu besichtigen, um sowohl die Unterkunft als auch die Lage zu schätzen.
EINGANG Diese charaktervolle Residenz befindet sich an der Ecke St. Thomas Street und Lombard Street, mit der Haupteingangstür in der Lombard Street, Bleilichteinlagen und Messingmöbeln mit Bogenfenster, die zu: Flur Stufen zur inneren Empfangsebene, Kaminnische, Treppe zum ersten Stock, eingebauter Abstellschrank, Tür und Treppe zum Keller, Schiebetür zur Garderobe und Tür zur Küche, Heizkörper, Deckenverkleidung, Steuerung für Zentralheizung, Dimmschalter, verglaste Paneeltür zu: WOHNZIMMER 21' 0" abnehmend auf 10'9" x 14' 9" abnehmend auf 8'1" (6,4 m x 4,5 m) L-förmig, Doppelschiebefenster nach vorne mit Jalousien mit Blick auf die Lombard Street, Deckenverkleidung, verglaste getäfelte Tür zum Flur, Dimmschalter, Doppelschiebefenster mit Jalousien mit Blick auf St. Thomasstraße, Kamin mit Holzeinfassung und Ziegeleinlage und Feuer mit Gaskohleeffekt (nicht getestet), zwei Heizkörper, Deckenverkleidung. GARDEROBE Geschlossenes WC, mit Doppelspülung, Waschbecken mit Mischbatterie und Schränken darunter, Dunstabzugshaube, Deckenstrahler. KÜCHE / ESSZIMMER 18' 5" x 8'9" auf Maximum x 12' 4" (5,61 m x 3,76 m) Schmale doppelt verglaste Tür zum Hinterhof, Heizkörper, Wand- und Unterschränke, integrierter Kühlschrank mit passender Tür, Doppelbackofen und Grill auf Augenhöhe mit Vorratsschränken darüber und unten, eingelassenes Smeg Vier-Platten-Gaskochfeld mit Mikrowelle darunter, geflieste Einfassungen, Unterschrankbeleuchtung, 11/2 Becken Edelstahlspüle mit Mischbatterie und Schränken darunter, Schubladenprogramm, Schrankgehäuse Heißpunktwaschmaschine, schmaler Schrank mit Arbeitsfläche oben und Schränken darunter, Frühstücksbereich, Vinylboden, verglaste getäfelte Tür mit Fenster zu einer Seite, das zum Hinterhof führt, Auswahl an Bücherregalen, Wandleuchten. ERSTER STOCK Treppenabsatz, Schiebefenster zur Vorderseite mit tiefer Schwelle, dreitürige Einbauschränke an einer Wand mit Kleiderstangen und Regalen, verglaste getäfelte Tür, die zu Schlafzimmer 1 führt, Treppe, die in die oberste Etage mit Abstellschrank im Untergeschoss führt, versenkte Regale, Heizschrank mit Regalgehäuse, Wandmontage Worcester-Kessel mit Pumpensystem zur Warmwasserbereitung und Zentralheizung (nicht getestet), Hoher doppeltüriger Stauraum mit Regalen, eingebauter Originalschrank mit Türen und Regalen, Balustrade, Heizkörper, Deckenverkleidung, Tür zum überdachten Dachgarten. SCHLAFZIMMER 1 21' 8" x 14'0" abnehmend auf x 9' 1" (6,6 m x 2,77 m) An der engsten Stelle. L-förmiges, Schiebefenster nach vorne mit Blick auf die St. Thomas's Street mit tiefer Schwelle mit Sitz und Regal darunter, Heizkörper, Aussparung zur Schornsteinbrust, Doppelschiebefenster an der Seite mit tiefer Schwelle mit Sitzgelegenheiten unter Blick auf die St. Thomas's Street und das Gelände der Kathedrale von Portsmouth, Deckenhohlkehle, Dimmschalter. DACHGESCHOSS Treppenabsatz mit Oberlichtfenster, eingelassenen Regalen, Türen zu Haupträumen. DUSCHRAUM Große geflieste Duschkabine mit geschwungener getäfelter Tür, eng gekoppeltem WC, mit doppelt spülendem, verchromtem beheiztem Handtuchhalter, Wandleuchten, Waschbecken mit Mischbatterie und Schubladen darunter, Rasierpunkt, doppelt verglastes Dachgaube Fenster nach vorne mit kleinen Bleilichtfenstern auf beiden Seiten mit zentraler rubinfarbener Buntglasplatte, Zugang zum Dachboden, Wandheizung. SCHLAFZIMMER 2 20' 2" x 10' 0" (6,15 m x 3,05 m) Auswahl an Einbauschränken an einer Wand mit Kleiderstange und Regalen, Heizkörper, leichte Traufe bis Dachschräge, die die Kopffreiheit einschränkt, doppelt verglastes Fenster zur Seite mit Blick auf die St. Thomas's Street und das Gelände der Kathedrale von Portsmouth, doppelt verglaste Doppelfenster nach vorne, Wandleuchten. EN-SUITE DUSCHBAD Duschkabine, Deckenstrahler, Dunstabzugshaube, rundes Waschbecken mit Mischbatterie und Schränken darunter, verchromter Handtuchwärmer, Spiegel. AUSSENBEREICH Vom Erdgeschoss, das von der Küche/dem Frühstücksraum aus zugänglich ist, gelangt man in einen schmalen L-förmigen Innenhof, im ersten Stock, der vom Treppenabsatz aus zugänglich ist, befindet sich ein überdachter Bereich über der Küche mit Balustrade und Lichtschacht, Kaltwasserhahn, Beleuchtung. KELLER 21' 9" max x 21' 5" (6,63 m x 6,53 m) Erhöhtes Lagerregal. Dieses historische Haus war von 1850 bis 1923 das Ruby Public House und hieß davor um 1625 Many Cargos.
Features:
- Garden