USD 429,684
USD 429,684
USD 429,684
3 bd
1,292 sqft
USD 320,903
2 bd
1,023 sqft
USD 456,879
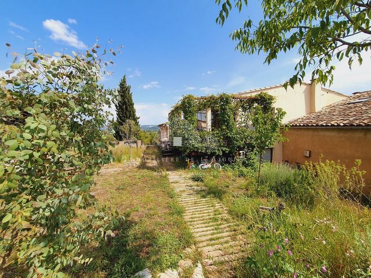
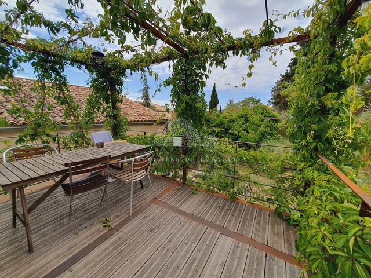

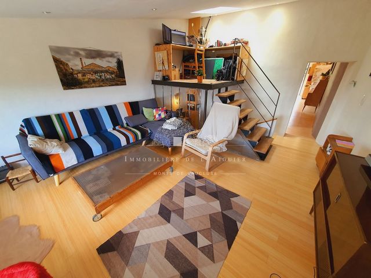

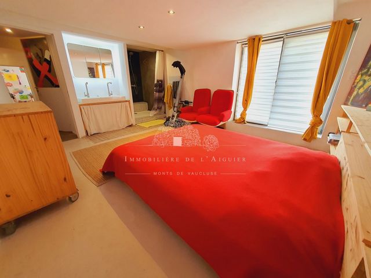
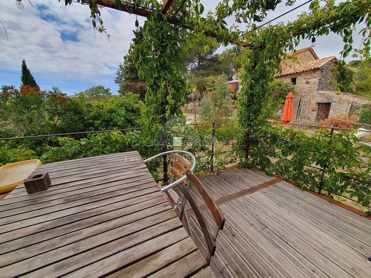
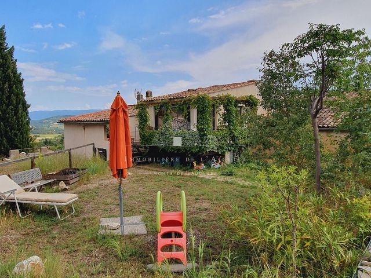
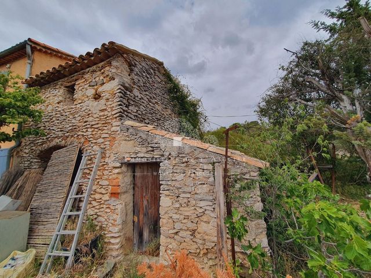
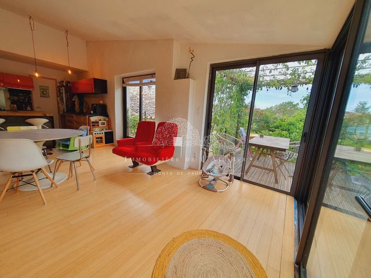

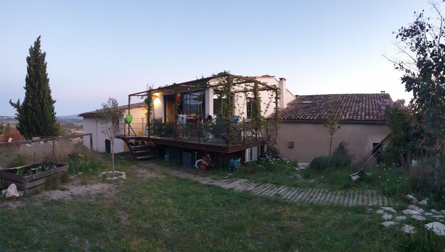

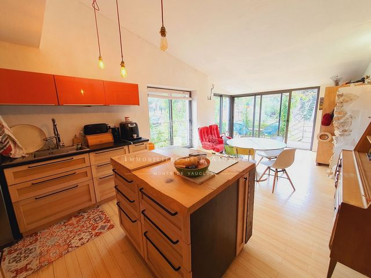
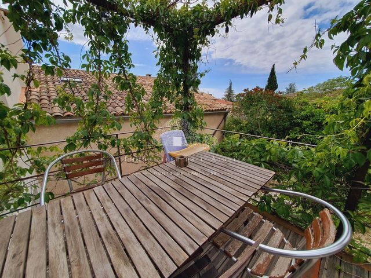
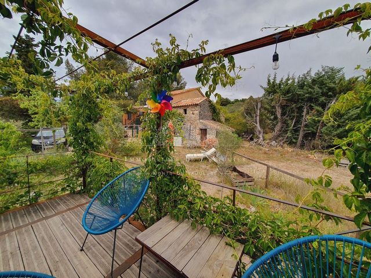
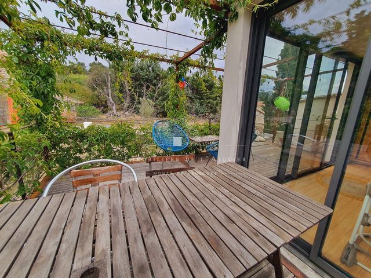

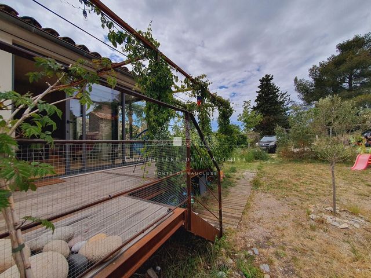
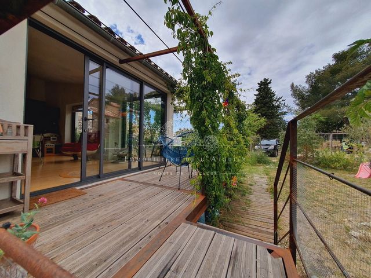
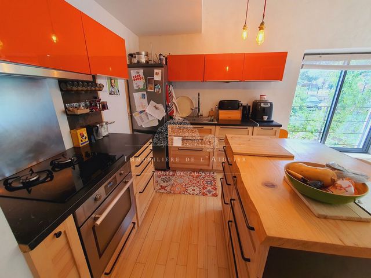

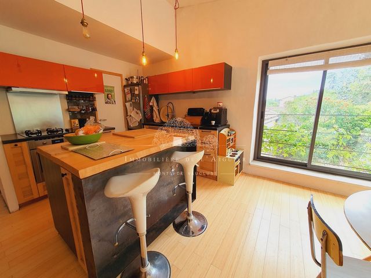
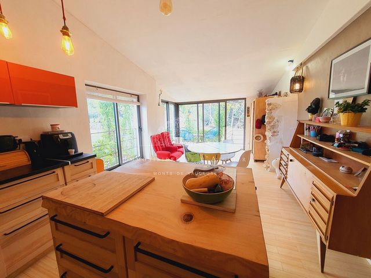
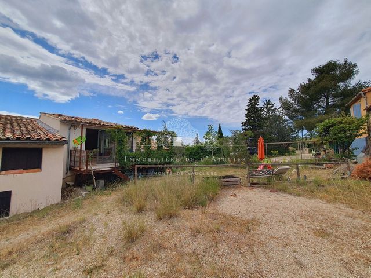
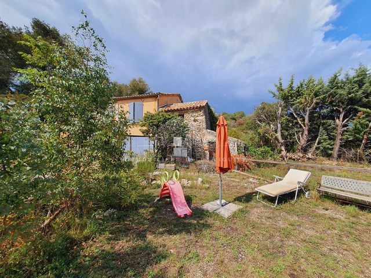
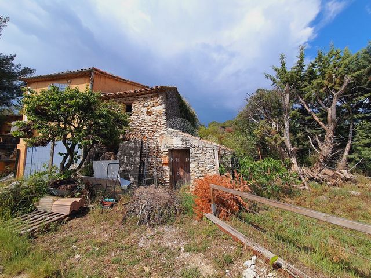



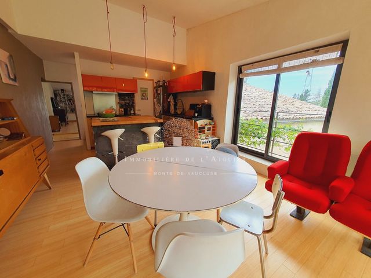
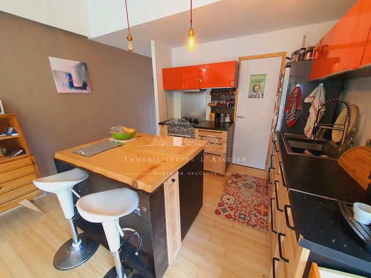

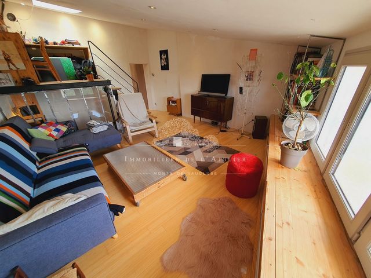

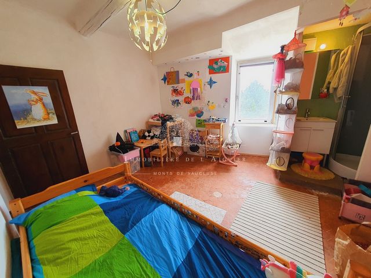



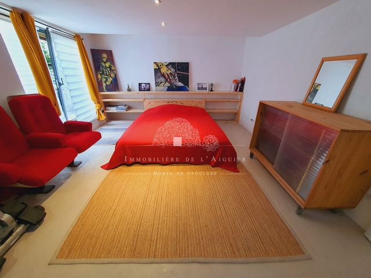
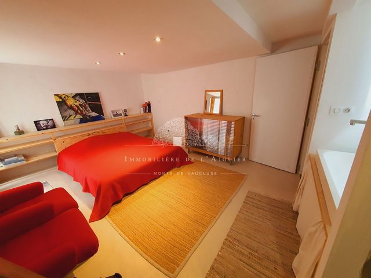
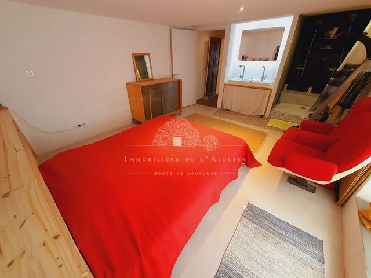

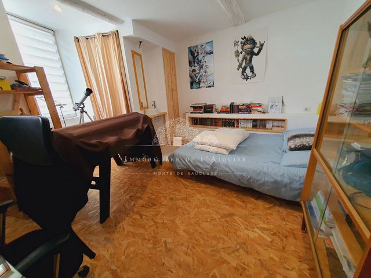
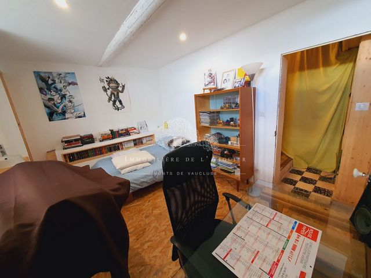
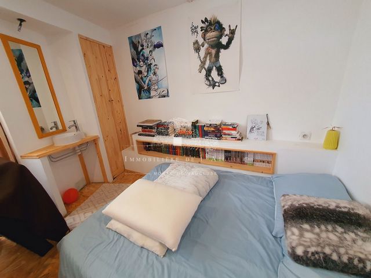
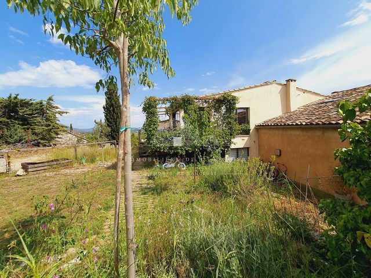
Information on the risks to which this property is exposed is available on the Geohazards website: ... />Features:
- Terrace
- Garden View more View less Расположенный в двух шагах от центра деревни и ее удобств, двухквартирный дом с двойной экспозицией площадью около 115 м2 на трех уровнях с участком земли 347 м2, украшенный каменным сараем, подлежащим восстановлению, с небольшим садом площадью 25 м2 сзади. Земельный участок с возможностью расширения или установки на нем бассейна. Три частных открытых парковочных места с выходом в сад, подвал или мастерская, солярий с видом на Люберон на 360°, а также большая современная угловая терраса, выходящая в сад. Интерьер дома включает в себя на верхнем этаже с видом на сад: полностью оборудованную кухню с кладовой, центральный остров, открытый в очень светлую столовую с выходом на террасу, затем гостиную в непрерывности, выходящую на юг с видом на Люберон, и небольшой мезонин, используемый в качестве офиса. На втором уровне расположены две спальни, каждая со своей душевой комнатой, и туалет на лестничной площадке. На первом этаже с видом на улицу находится последняя спальня с душевой комнатой. На этом уровне есть отдельный туалет и второй подвал. Отопление электрическое, сантехника и электричество переделаны. Следует ожидать отделочных работ. Очаровательный деревенский дом, который можно посетить без промедления с Франком ...
Информация о рисках, которым подвержен этот объект, доступна на веб-сайте Geohazards: ... />Features:
- Terrace
- Garden Située à deux pas du centre du village et de ses commodités, maison mitoyenne avec une double exposition de 115 m2 environ sur trois niveaux avec une parcelle de terrain de 347 m2, agrémentée d'un cabanon en pierre à restaurer avec son jardinet de 25 m2 sur l'arrière. Terrain avec possibilité d'extension ou d'y mettre une piscine. Trois places de parking privatives extérieures avec un accès au jardin, une cave ou atelier, un solarium avec vue à 360o sur le Luberon, ainsi qu'une grande terrasse d'angle moderne qui s'ouvre sur le jardin. L'intérieur de la maison comprend au dernier étage sur jardin : une cuisine entièrement équipée avec un cellier, un îlot central, ouverte sur une salle à manger très lumineuse donnant accès à la terrasse, puis un salon dans la continuité, exposé Sud avec vue sur le Luberon et petite mezzanine servant de bureau. Au deuxième niveau, se trouvent deux chambres équipées chacune de leur salle d'eau et un WC sur le palier. Au rez-de-chaussée sur rue, une dernière chambre avec sa salle d'eau à finir. A ce niveau se trouve un WC indépendant à installer et une deuxième cave. Le chauffage est électrique, plomberie et électricité refaites. Des travaux de finition sont à prévoir. Charmante maison de village à visiter sans tarder avec Franck ...
Les informations sur les risques auxquels ce bien est exposé sont disponibles sur le site Géorisques : ... />Features:
- Terrace
- Garden Nur einen Steinwurf vom Zentrum des Dorfes und seinen Annehmlichkeiten entfernt, Doppelhaushälfte mit einer Doppelbelichtung von ca. 115 m2 auf drei Ebenen mit einem Grundstück von 347 m2, verschönert mit einem Steinschuppen, der mit seinem kleinen Garten von 25 m2 auf der Rückseite restauriert werden soll. Grundstück mit der Möglichkeit der Erweiterung oder eines Swimmingpools. Drei private Außenparkplätze mit Zugang zum Garten, einem Keller oder einer Werkstatt, ein Solarium mit 360°-Blick auf den Luberon sowie eine große moderne Eckterrasse, die sich zum Garten hin öffnet. Das Innere des Hauses besteht in der obersten Etage mit Blick auf den Garten: eine voll ausgestattete Küche mit Speisekammer, eine zentrale Insel, die zu einem sehr hellen Esszimmer mit Zugang zur Terrasse hin offen ist, dann ein Wohnzimmer in Kontinuität, nach Süden ausgerichtet mit Blick auf den Luberon und ein kleines Zwischengeschoss, das als Büro genutzt wird. Auf der zweiten Ebene befinden sich zwei Schlafzimmer mit jeweils eigenem Duschbad und eine Toilette auf dem Treppenabsatz. Im Erdgeschoss mit Blick auf die Straße befindet sich ein letztes Schlafzimmer mit Duschbad, das fertiggestellt werden soll. Auf dieser Ebene befindet sich eine separate Toilette und ein zweiter Keller. Die Heizung ist elektrisch, die Sanitäranlagen und die Elektrizität erneuert. Mit Nacharbeiten ist zu rechnen. Charmantes Dorfhaus, das Sie sofort mit Franck besichtigen sollten ...
Informationen zu den Risiken, denen diese Immobilie ausgesetzt ist, finden Sie auf der Website von Geohazards: ... />Features:
- Terrace
- Garden Located a stone's throw from the centre of the village and its amenities, semi-detached house with a double exposure of approximately 115 m2 on three levels with a plot of land of 347 m2, embellished with a stone shed to be restored with its small garden of 25 m2 at the back. Land with possibility of extension or to put a swimming pool on it. Three private outdoor parking spaces with access to the garden, a cellar or workshop, a solarium with 360° views of the Luberon, as well as a large modern corner terrace that opens onto the garden. The interior of the house comprises on the top floor overlooking the garden: a fully equipped kitchen with a pantry, a central island, open to a very bright dining room giving access to the terrace, then a living room in continuity, facing South with a view of the Luberon and small mezzanine used as an office. On the second level, there are two bedrooms, each with its own shower room, and a toilet on the landing. On the ground floor overlooking the street, a last bedroom with its shower room to be finished. On this level there is a separate toilet to be installed and a second cellar. The heating is electric, plumbing and electricity redone. Finishing work is to be expected. Charming village house to visit without delay with Franck ...
Information on the risks to which this property is exposed is available on the Geohazards website: ... />Features:
- Terrace
- Garden Gelegen op een steenworp afstand van het centrum van het dorp en zijn voorzieningen, halfvrijstaand huis met een dubbele belichting van ongeveer 115 m2 op drie niveaus met een perceel grond van 347 m2, verfraaid met een te restaureren stenen schuur met zijn kleine tuin van 25 m2 aan de achterkant. Grond met mogelijkheid tot uitbreiding of om er een zwembad op te zetten. Drie privé buitenparkeerplaatsen met toegang tot de tuin, een kelder of werkplaats, een solarium met 360° uitzicht op de Luberon, evenals een groot modern hoekterras dat uitkomt op de tuin. Het interieur van het huis bestaat op de bovenste verdieping met uitzicht op de tuin: een volledig uitgeruste keuken met een bijkeuken, een centraal eiland, open naar een zeer lichte eetkamer die toegang geeft tot het terras, vervolgens een woonkamer in continuïteit, op het zuiden met uitzicht op de Luberon en een kleine mezzanine die wordt gebruikt als kantoor. Op de tweede verdieping zijn er twee slaapkamers, elk met een eigen doucheruimte, en een toilet op de overloop. Op de begane grond met uitzicht op de straat, een laatste slaapkamer met doucheruimte af te werken. Op dit niveau is er een apart toilet te installeren en een tweede kelder. De verwarming is elektrisch, sanitair en elektriciteit vernieuwd. Afwerkingswerkzaamheden zijn te verwachten. Charmant dorpshuis om zonder vertraging te bezoeken met Franck ...
Informatie over de risico's waaraan deze eigenschap is blootgesteld, is beschikbaar op de website van Geohazards: ... />Features:
- Terrace
- Garden Położony rzut kamieniem od centrum wsi i jej udogodnień, dom w zabudowie bliźniaczej z podwójną ekspozycją o powierzchni około 115 m2 na trzech poziomach z działką o powierzchni 347 m2, ozdobiony kamienną szopą do odrestaurowania z małym ogrodem o powierzchni 25 m2 z tyłu. Działka z możliwością rozbudowy lub postawienia na niej basenu. Trzy prywatne zewnętrzne miejsca parkingowe z dostępem do ogrodu, piwnica lub warsztat, solarium z widokiem 360° na Luberon, a także duży nowoczesny narożny taras z wyjściem na ogród. Wnętrze domu składa się na ostatnim piętrze z widokiem na ogród: w pełni wyposażona kuchnia ze spiżarnią, centralna wyspa, otwarta na bardzo jasną jadalnię z wyjściem na taras, następnie salon w ciągłości, zwrócony na południe z widokiem na Luberon i małą antresolę wykorzystywaną jako biuro. Na drugim poziomie znajdują się dwie sypialnie, każda z własną łazienką z prysznicem, a na podeście toaleta. Na parterze z widokiem na ulicę ostatnia sypialnia z łazienką z prysznicem do wykończenia. Na tym poziomie znajduje się osobna toaleta do zainstalowania oraz druga piwnica. Ogrzewanie jest elektryczne, wodno-kanalizacyjne i elektryczne. Należy spodziewać się prac wykończeniowych. Uroczy wiejski dom do odwiedzenia bez zwłoki z Franckiem ...
Informacje na temat zagrożeń, na jakie narażona jest ta nieruchomość, dostępne są na stronie internetowej Geohazards: ... />Features:
- Terrace
- Garden