PICTURES ARE LOADING...
House & single-family home for sale in Saint-Amarin
USD 195,715
House & Single-family home (For sale)
Reference:
EDEN-T89602858
/ 89602858
Reference:
EDEN-T89602858
Country:
FR
City:
Saint-Amarin
Postal code:
68550
Category:
Residential
Listing type:
For sale
Property type:
House & Single-family home
Property size:
3,337 sqft
Lot size:
11,840 sqft
Rooms:
10
Bedrooms:
5
Bathrooms:
2
WC:
2
Parkings:
1
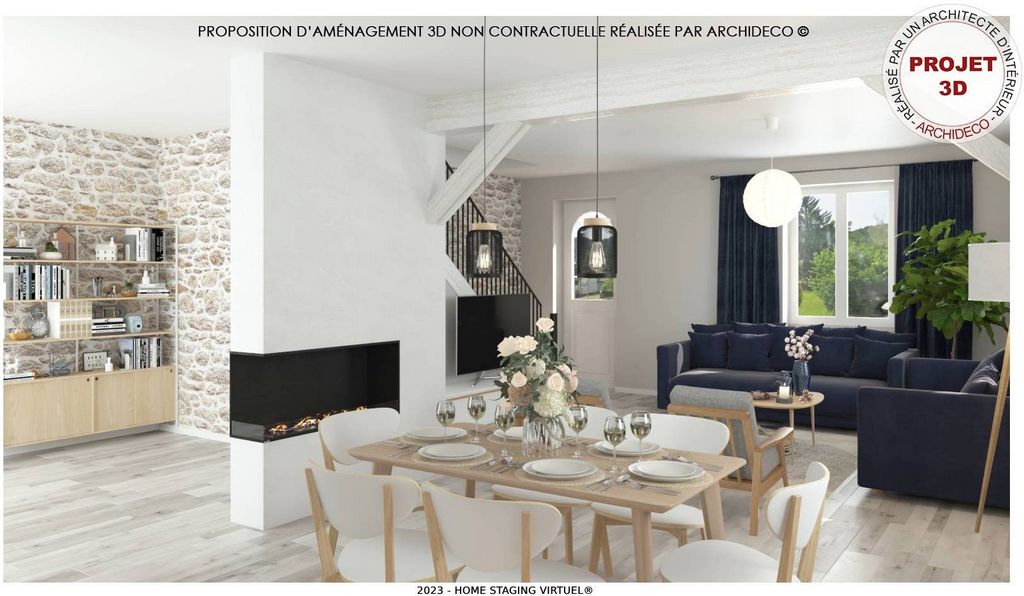
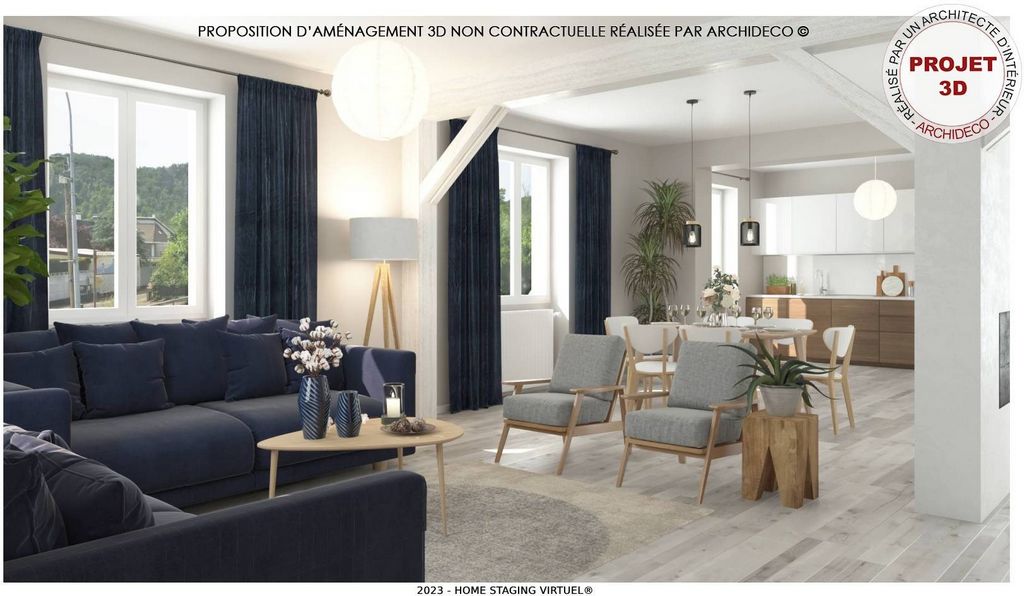
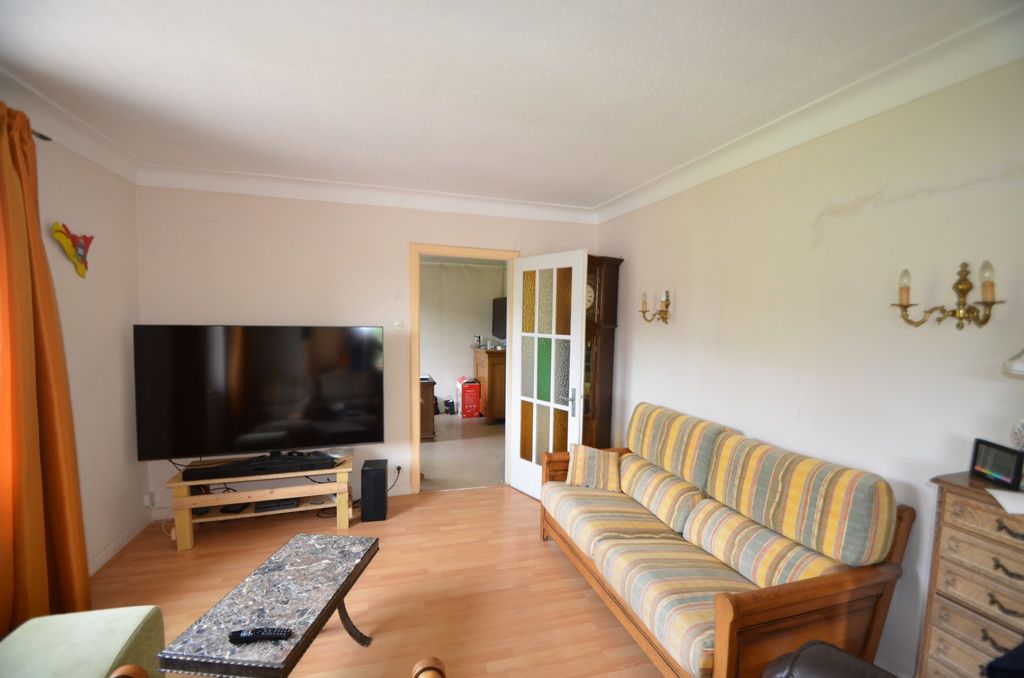
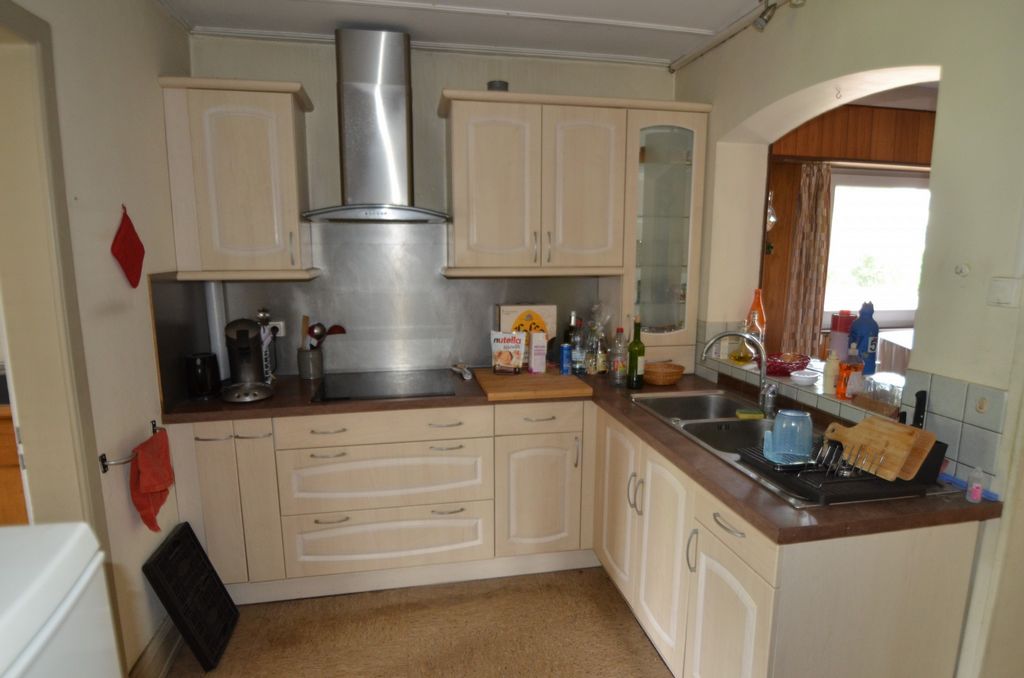
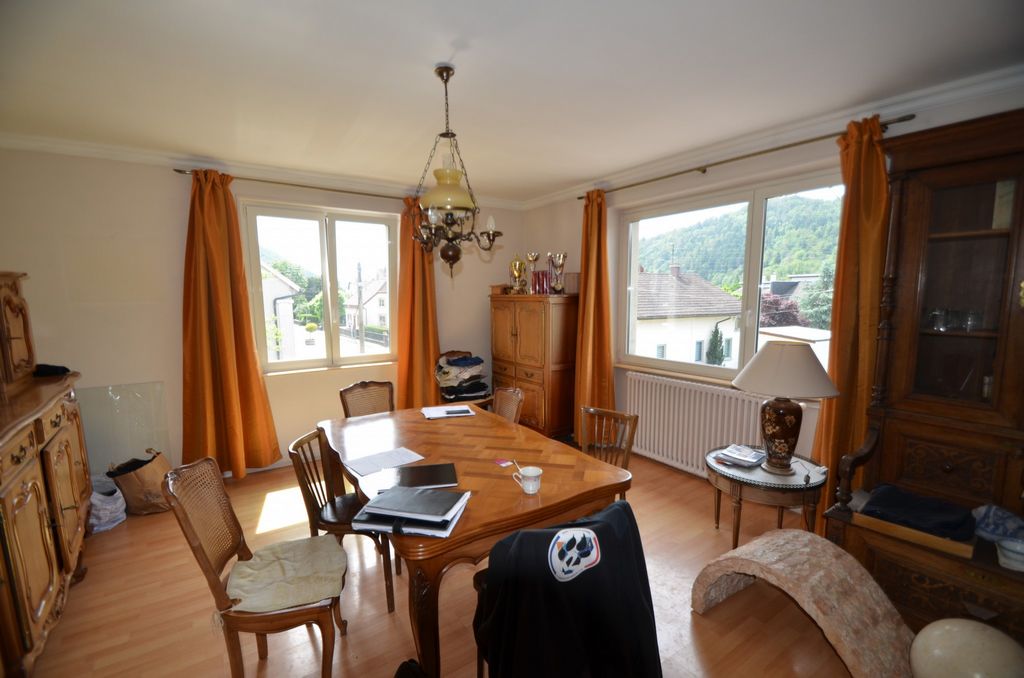
The house consists of a ground floor: a very large living room, open to the kitchen, a master suite with bathroom and dressing room.
Upstairs: a complete apartment, a living room, a fitted kitchen, a shower room, a toilet, a bedroom.
On the last floor: partly converted attic.
Outside: a barn adjoining the house, 2 garages, an inner courtyard, a detachable plot of land, plot of 6 ares.
In the basement: a large cellar.
Plan for work. (floors, walls, bathroom, kitchen etc...)
Work carried out: double glazing, electricity, gas boiler, insulation
The house offers many possibilities: living on the ground floor and renting the upper part, living with two families, selling part of the land, operating the barn etc.....
QUIET LOCATION- HUGE POTENTIAL- INTERESTING PRICE
Features:
- Garden View more View less Grundstück auf 3 Ebenen, auf 11 Ar Grundstück, ca. 310 m2 Wohnfläche.
Das Haus besteht aus einem Erdgeschoss: einem sehr großen Wohnzimmer / Wohnzimmer, das zur Küche hin offen ist, einer Master-Suite mit Bad und Ankleidezimmer.
Im Obergeschoss: eine komplette Wohnung, ein Wohnzimmer / Wohnzimmer, eine Küche, ein Badezimmer, eine Toilette, ein Schlafzimmer.
Letzt: Dachboden teilweise aménénag.
Draußen: eine Scheune neben dem Haus, 2 Garagen, ein Innenhof, ein freistehendes Grundstück, Grundstück von 6 Ar.
Im Untergeschoss: ein großer Keller.
Planen Sie die Arbeit. (Böden, Wände, Bad, Küche etc ...)
Ausgeführte Arbeiten: Doppelverglasung, Strom, Gaskessel, Isolierung
Das Haus bietet viele Möglichkeiten: im Erdgeschoss wohnen und den oberen Teil vermieten, in Zweifamilienhäusern leben, einen Teil des Grundstücks verkaufen, die Scheune ausbeuten usw. .....
RUHIGE LAGE - RIESIGES POTENZIAL - INTERESSANTER PREIS
Features:
- Garden Propriété sur 3 niveaux, sur 11 ares de terrain, env. 310 m2 habitables.
La maison se compose d'un rdc : un très grand salon /séjour, ouvert sur la cuisine, une suite parentale avec salle de bains et dressing.
A l'étage : un appartement complet, un salon/séjour, une cuisine équipée, une salle d'eau, un wc, une chambre.
Au dernier: des combles en partie aménénagés .
A l'extérieur : une grange attenante à la maison, 2 garages en dur, une cour intérieure, un terrain détachable, parcelle de 6 ares .
Au sous-sol: une grande cave.
Prévoir travaux . ( sols, murs, salle de bains, cuisine etc...)
Travaux réalisés : double vitrage, électricité, chaudière gaz, isolation
La maison offre beaucoup de possibilités : vivre au rdc et louer la partie haute, vivre en bi-famille, vendre une partie du terrain, exploiter la grange etc.....
SITUATION AU CALME- POTENTIEL ENORME-PRIX INTERESSANT
Features:
- Garden Property on 3 levels, on 11 ares of land, approx. 310 m2 of living space.
The house consists of a ground floor: a very large living room, open to the kitchen, a master suite with bathroom and dressing room.
Upstairs: a complete apartment, a living room, a fitted kitchen, a shower room, a toilet, a bedroom.
On the last floor: partly converted attic.
Outside: a barn adjoining the house, 2 garages, an inner courtyard, a detachable plot of land, plot of 6 ares.
In the basement: a large cellar.
Plan for work. (floors, walls, bathroom, kitchen etc...)
Work carried out: double glazing, electricity, gas boiler, insulation
The house offers many possibilities: living on the ground floor and renting the upper part, living with two families, selling part of the land, operating the barn etc.....
QUIET LOCATION- HUGE POTENTIAL- INTERESTING PRICE
Features:
- Garden Proprietà su 3 livelli, su 11 aree di terreno, circa 310 m2 di superficie abitabile.
La casa è composta da un piano terra: un soggiorno molto ampio, aperto sulla cucina, una suite padronale con bagno e spogliatoio.
Al piano superiore: un appartamento completo, un soggiorno, una cucina attrezzata, un bagno con doccia, un bagno, una camera da letto.
All'ultimo piano: sottotetto in parte ristrutturato.
All'esterno: un fienile adiacente alla casa, 2 garage, un cortile interno, un appezzamento di terreno staccabile, appezzamento di 6 are.
Al piano seminterrato: un'ampia cantina.
Pianifica il lavoro. (pavimenti, rivestimenti, bagno, cucina ecc...)
Lavori svolti: doppi vetri, elettricità, caldaia a gas, coibentazione
La casa offre molte possibilità: vivere al piano terra e affittare la parte superiore, vivere con due famiglie, vendere parte del terreno, gestire il fienile ecc.....
POSIZIONE TRANQUILLA- ENORME POTENZIALE- PREZZO INTERESSANTE
Features:
- Garden