PICTURES ARE LOADING...
House & single-family home for sale in Burnley
USD 2,247,840
House & Single-family home (For sale)
7 bd
Reference:
EDEN-T89976203
/ 89976203
Reference:
EDEN-T89976203
Country:
GB
City:
Burnley
Postal code:
BB12 7QL
Category:
Residential
Listing type:
For sale
Property type:
House & Single-family home
Bedrooms:
7
Parkings:
1
Garages:
1
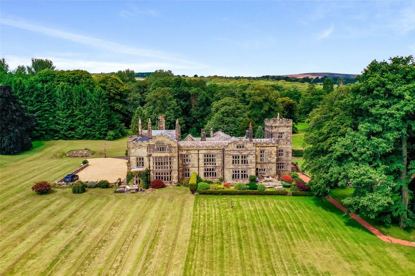
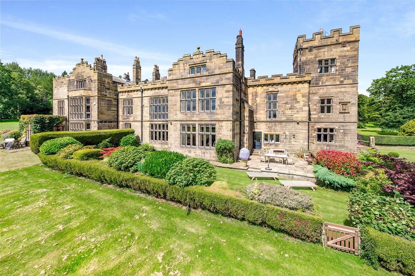
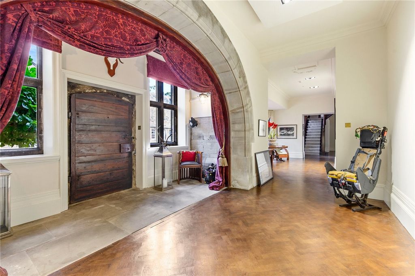
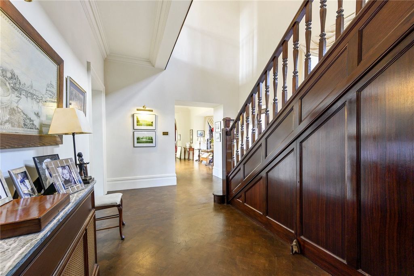
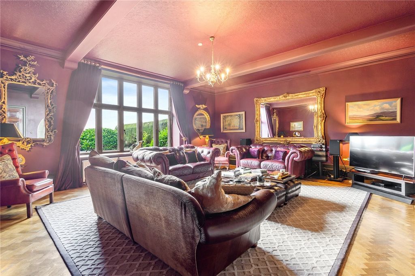
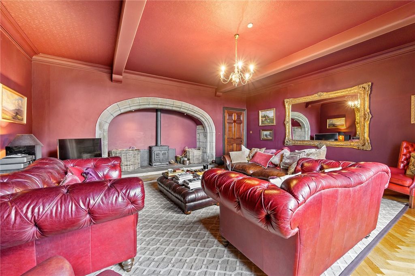
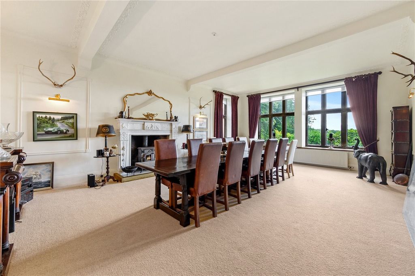
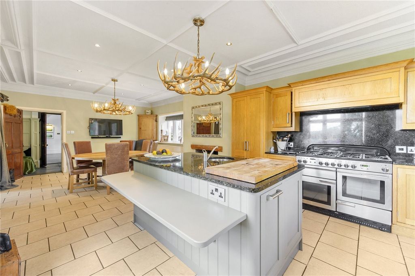
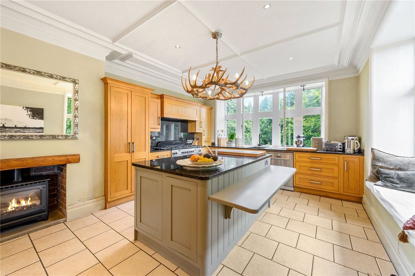
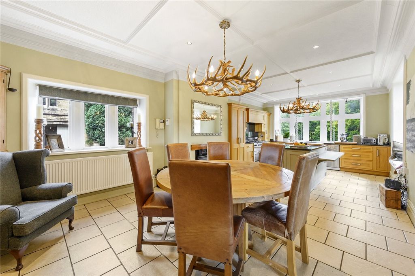
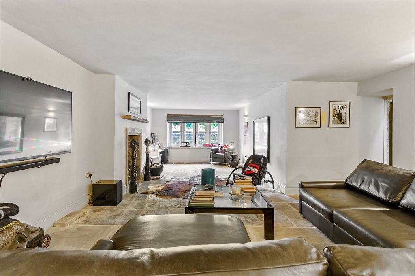
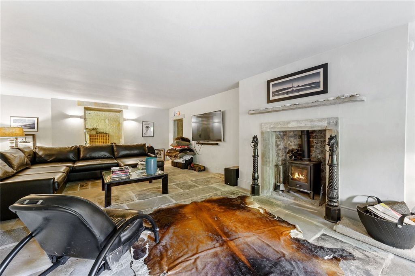
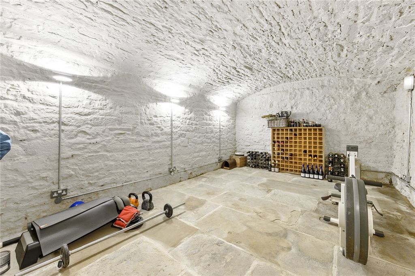
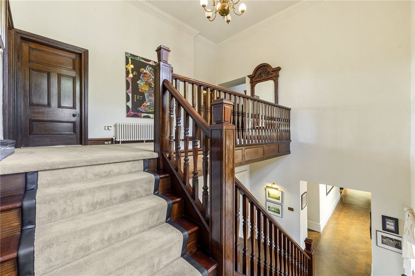
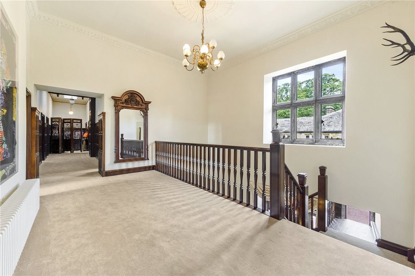
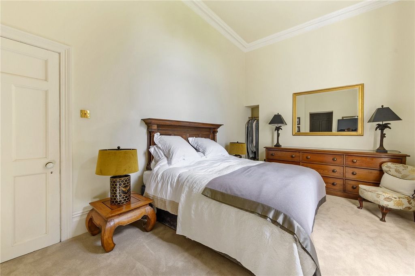
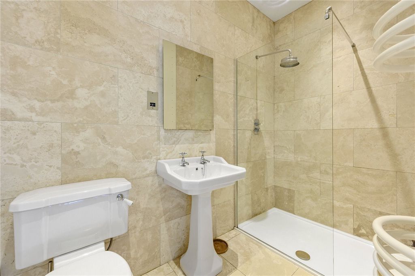
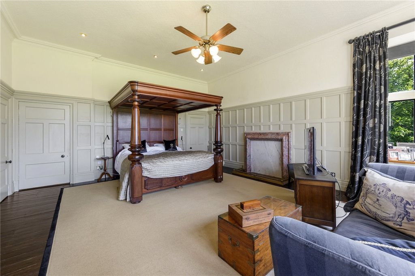
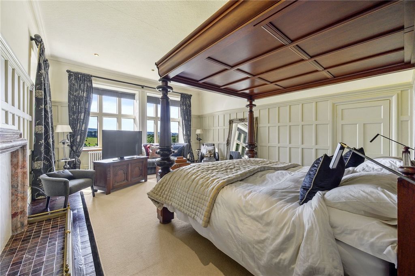
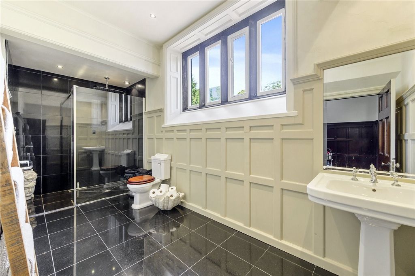
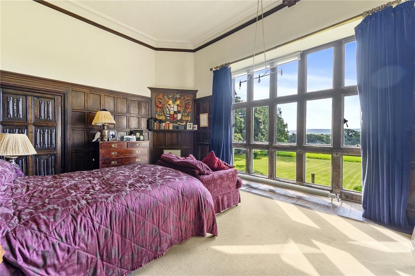
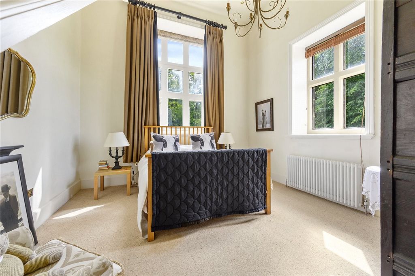
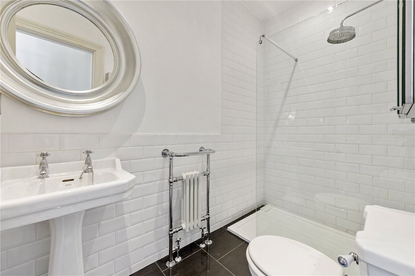
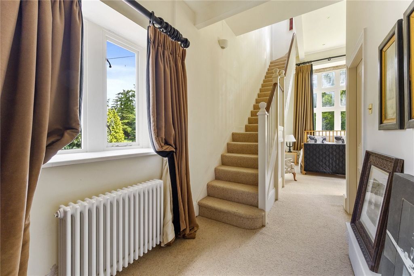
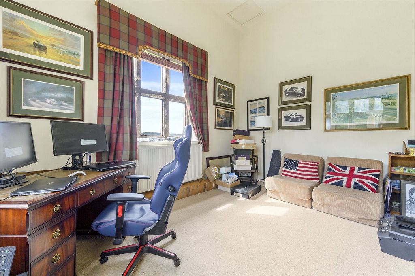
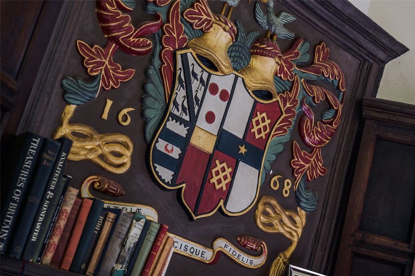
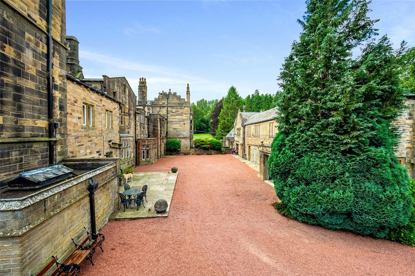
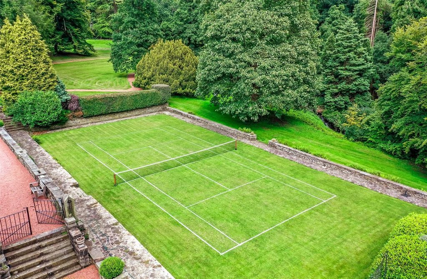
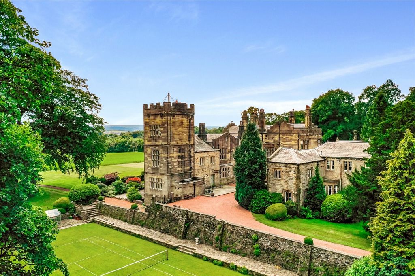
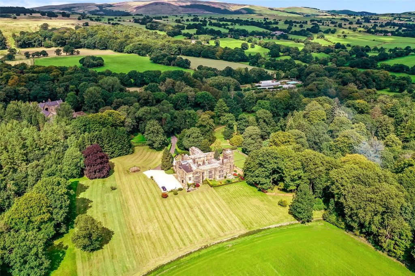

Timber panelled entrance door on steel gudgeons and straps, glazed stone mullioned windows to either side, stone flagged flooring, original stone archway, timber ceiling, herringbone set 'Parque' floor, ceiling coving.Inner Hallway
Stone mullioned bay window, 'Parque' herringbone set floor, double panel central heating radiator, ceiling coving and spotlighting.Secondary Hallway
Stone mullioned double windows to rear elevation, herringbone set 'Parque' floor, radiator in timber cover, ceiling coving. Carved ornate staircase leading to the first-floor accommodation.Cloak Room
Comprising low-level w.c, pedestal wash hand basin, window to rear elevation, ceiling spotlighting.Sitting Room
Stone mullioned window to front elevation, original stone arched fireplace with cast iron log burner, timber beamed and coved ceiling, double panel central heating radiator.Dining Room
Original delicately carved ornate marble Adam style fireplace cast iron multi-fuel stove with raised hearth and brick back. Decorative coved and beamed ceilings, stone mullioned windows to front and gable elevations, double panel central heating radiator.Rear Hallway
Timber panelled walls, stone flagged flooring, ceiling coving, rear door with diamond, bevelled glass courtesy window.Breakfast Kitchen
Stone mullioned windows to front, rear and gable elevations feature wrought iron, candy twist support stanchions, range of high-quality kitchen furniture with matching island preparation units. Stainless steel sinks to both main kitchen and island unit, 'Elan' cooker with ceramic hob. Built-in dishwasher, ceramic tiled flooring. Separate breakfast area, feature coved ceiling, cast iron log effect gas fireplace with timber mantle and brick recess, double panel central heating radiator.Ante Room to Kitchen
Gaining access to cellar areas, stone mullioned windows to front and gable elevations, ceramic tiled flooring, coved ceiling, ceiling lighting, double glazed timber door leading to garden and patio areas.First FloorStaircase
Original hardwood staircase and balustrade with carved newel posts, spindles and handrail.Landing
Open landing area with original hardwood balustrade, stone mullioned window to rear elevation.Inner Landing
Feature oak half-panelled walls. Original timbered ceiling with drop finials and glazed skylights.Master Bedroom
Stone mullioned windows to front and gable elevations, double high stand radiators, half timber panelled walls, ceiling coving and spotlighting. Marble fireplace with a blocked marble screen. Twin doors to either side with access back to the principal landing.Bedroom Two
Stone mullioned window to front elevation, feature panelling, double door leading back to the master bedroom, fluted cylinder skirting radiator.Bedroom Three
Stone mullioned window to front elevation, two high stand radiator, ceiling coving.Ensuite Shower Room
Comprising walk-in shower with 'Travertine' tiled walls and glass screen. Pedestal wash hand basin, low-level w.c, feature wall-mounted radiator towel rail.Bedroom Four
Across the landing from the principal bedroom, stone mullioned window to rear elevation, fitted limed oak dressing area and matching cupboards.Dressing Area
Limed oak corner wardrobes.Ensuite Bathroom
Comprising three-piece suite comprising panel bath with gold finished traditional mixer tap, pedestal wash hand basin, low-level w.c, diamond corner set ceramic tiled flooring, ceramic tiled walls, stone mullioned window to rear elevation, coved ceiling and spotlighting.House Shower Room
Comprising large walk-in shower cubicle with glass screen and black marble tiled walls and flooring with large ceiling mounted rainforest shower head fitment, stone mullioned window to rear elevation, half timber panelled walls, pedestal wash hand basin, low-level w.c, high stand radiator, chromed radiator towel rail.Mezzanine Floor
Half landing with separate staircase. Stone mullioned window to rear elevation.Bedroom Five
Stone mullioned windows to front and gable elevations, original cast iron fireplace, and high ceilings with spotlighting.En Suite Shower Room
Three-piece suite comprising fully tiled shower cubicle with chromed wall mounted shower fitment, low-level w.c, pedestal wash hand basin, ceramic tiled walls and flooring, chromed radiator towel rail, spotlighting to ceiling.Second FloorStaircase
Open staircase leading from the guest bedroom.Tower Galleried Bedroom Six /Office Area
Stone mullioned windows to front and gable elevations, double panel central heating radiator, high ceiling with spotlighting.Lower Ground Floor
This area was originally the kitchens and preparation areas for the Hall and could again be used as additional kitchen and living areas if required.Cellar Areas
Cellar areas are accessed from the side hallway with glazed balustrade, courtesy lighting to staircase skirting.Cinema
Stone dressed fireplace with brick back house cast iron multi-fuel stove, stone flagged flooring, cylinder skirting radiator, stone mullioned window to gable elevation.Vaulted Store
Glazed door leading from cinema room to vaulted storage cellar. Stone flagged floor, stone arched internal timber window.Vaulted Store Two
Stone flagged floor, glazed door leading from cinema room.ExternalOut Buildings
Ground floor gun room with an original timbered panelled door, and double sash windows.Garden Store
Timber panelled entrance door, single glazed timber side window, double doors to rear leading to rear courtyards and garden areas.Log Store
Timber panelled entrance door, side window.Archway with original studded timber door with small personnel door leading to cobbled rear courtyard with laurel surrounding hedges, communal parking with Huntroyde Hall West, external stone staircase leading to the first-floor apartment.Stone Garage
Double sliding doors. Gas-fired boiler supplying central heating and domestic hot water to the apartment. Entrance vestibule leading to the apartment with;Shower Room
Comprising shower, wash hand basin, low-level w.c.Staircase leading to first floor
Open landing area, two windows to front elevation.Sitting Room
Stone mullioned windows to front and rear elevations. Log burning stove, double panel central heating radiator.Bedroom
Stone mullioned window to front elevation, double panel central heating radiator.Kitchen
Galley kitchen with fitted base and wall units, sink, built-in cooker, double panel central heating radiator, stone mullioned window to front elevation.Bedroom Two/Office
Stone mullioned windows to front and gable elevations, double panel central heating radiator.Courtyard
To the rear of the property between the principal house and the out, buildings is a courtyard parking area which is partially stone flagged with chipping leading back to the principal drive.External
Extensive landscaped formal gardens and parkland totalling 7.696 acres. (boundary plans available). Lawn tennis court. In 1885/1888 the whole house was refaced in stone and the tower section with flagpole was added.The property is located within the Ribble Valley Borough an affluent area with a café culture and rural heritage and is a desirable and aspirational place to live and visit. Schools locally have an excellent reputation and there are a wide variety of both state run and independent to choose from. In the catchment for Ribble Valley schools Including Clitheroe Royal Grammar School, and is within easy reach of the highly regarded local public schools including Stonyhurst, Oakhill College and Moorlands. Clitheroe town centre is 6 miles away. The town has a medical centre, swimming pool, library, golf club and a wide range of recreational facilities with lovely open countryside in the Ribble Valley, Yorkshire Dales and West Coast on the doorstep.East Lancashire, Manchester and Yorkshire business centres as well as the northern motorway network are within striking distance. Travel distances are approximate, Blackburn 10 miles / Burnley 6 miles / Skipton 25 miles / Leeds 57 miles / Manchester 35 miles / Leeds Bradford Airport 44 miles / Manchester International Airport 42 miles/ Kendal and the Lake District 65 miles. M65 8 miles.Features:
- Parking
- Garage View more View less An opportunity to acquire the Eastern wing of one of the Northwest of England's most historically significant houses referred to in many prominent archives of British history.Huntroyde East forms part of the original Huntroyde Hall which has been divided in to two separate attached dwellings and is a superb family home. The extensive gardens laid largely on lawn and parkland are believed to have been designed by Capability Brown, one of the World's most renowned landscape architects.Entrance Hall
Timber panelled entrance door on steel gudgeons and straps, glazed stone mullioned windows to either side, stone flagged flooring, original stone archway, timber ceiling, herringbone set 'Parque' floor, ceiling coving.Inner Hallway
Stone mullioned bay window, 'Parque' herringbone set floor, double panel central heating radiator, ceiling coving and spotlighting.Secondary Hallway
Stone mullioned double windows to rear elevation, herringbone set 'Parque' floor, radiator in timber cover, ceiling coving. Carved ornate staircase leading to the first-floor accommodation.Cloak Room
Comprising low-level w.c, pedestal wash hand basin, window to rear elevation, ceiling spotlighting.Sitting Room
Stone mullioned window to front elevation, original stone arched fireplace with cast iron log burner, timber beamed and coved ceiling, double panel central heating radiator.Dining Room
Original delicately carved ornate marble Adam style fireplace cast iron multi-fuel stove with raised hearth and brick back. Decorative coved and beamed ceilings, stone mullioned windows to front and gable elevations, double panel central heating radiator.Rear Hallway
Timber panelled walls, stone flagged flooring, ceiling coving, rear door with diamond, bevelled glass courtesy window.Breakfast Kitchen
Stone mullioned windows to front, rear and gable elevations feature wrought iron, candy twist support stanchions, range of high-quality kitchen furniture with matching island preparation units. Stainless steel sinks to both main kitchen and island unit, 'Elan' cooker with ceramic hob. Built-in dishwasher, ceramic tiled flooring. Separate breakfast area, feature coved ceiling, cast iron log effect gas fireplace with timber mantle and brick recess, double panel central heating radiator.Ante Room to Kitchen
Gaining access to cellar areas, stone mullioned windows to front and gable elevations, ceramic tiled flooring, coved ceiling, ceiling lighting, double glazed timber door leading to garden and patio areas.First FloorStaircase
Original hardwood staircase and balustrade with carved newel posts, spindles and handrail.Landing
Open landing area with original hardwood balustrade, stone mullioned window to rear elevation.Inner Landing
Feature oak half-panelled walls. Original timbered ceiling with drop finials and glazed skylights.Master Bedroom
Stone mullioned windows to front and gable elevations, double high stand radiators, half timber panelled walls, ceiling coving and spotlighting. Marble fireplace with a blocked marble screen. Twin doors to either side with access back to the principal landing.Bedroom Two
Stone mullioned window to front elevation, feature panelling, double door leading back to the master bedroom, fluted cylinder skirting radiator.Bedroom Three
Stone mullioned window to front elevation, two high stand radiator, ceiling coving.Ensuite Shower Room
Comprising walk-in shower with 'Travertine' tiled walls and glass screen. Pedestal wash hand basin, low-level w.c, feature wall-mounted radiator towel rail.Bedroom Four
Across the landing from the principal bedroom, stone mullioned window to rear elevation, fitted limed oak dressing area and matching cupboards.Dressing Area
Limed oak corner wardrobes.Ensuite Bathroom
Comprising three-piece suite comprising panel bath with gold finished traditional mixer tap, pedestal wash hand basin, low-level w.c, diamond corner set ceramic tiled flooring, ceramic tiled walls, stone mullioned window to rear elevation, coved ceiling and spotlighting.House Shower Room
Comprising large walk-in shower cubicle with glass screen and black marble tiled walls and flooring with large ceiling mounted rainforest shower head fitment, stone mullioned window to rear elevation, half timber panelled walls, pedestal wash hand basin, low-level w.c, high stand radiator, chromed radiator towel rail.Mezzanine Floor
Half landing with separate staircase. Stone mullioned window to rear elevation.Bedroom Five
Stone mullioned windows to front and gable elevations, original cast iron fireplace, and high ceilings with spotlighting.En Suite Shower Room
Three-piece suite comprising fully tiled shower cubicle with chromed wall mounted shower fitment, low-level w.c, pedestal wash hand basin, ceramic tiled walls and flooring, chromed radiator towel rail, spotlighting to ceiling.Second FloorStaircase
Open staircase leading from the guest bedroom.Tower Galleried Bedroom Six /Office Area
Stone mullioned windows to front and gable elevations, double panel central heating radiator, high ceiling with spotlighting.Lower Ground Floor
This area was originally the kitchens and preparation areas for the Hall and could again be used as additional kitchen and living areas if required.Cellar Areas
Cellar areas are accessed from the side hallway with glazed balustrade, courtesy lighting to staircase skirting.Cinema
Stone dressed fireplace with brick back house cast iron multi-fuel stove, stone flagged flooring, cylinder skirting radiator, stone mullioned window to gable elevation.Vaulted Store
Glazed door leading from cinema room to vaulted storage cellar. Stone flagged floor, stone arched internal timber window.Vaulted Store Two
Stone flagged floor, glazed door leading from cinema room.ExternalOut Buildings
Ground floor gun room with an original timbered panelled door, and double sash windows.Garden Store
Timber panelled entrance door, single glazed timber side window, double doors to rear leading to rear courtyards and garden areas.Log Store
Timber panelled entrance door, side window.Archway with original studded timber door with small personnel door leading to cobbled rear courtyard with laurel surrounding hedges, communal parking with Huntroyde Hall West, external stone staircase leading to the first-floor apartment.Stone Garage
Double sliding doors. Gas-fired boiler supplying central heating and domestic hot water to the apartment. Entrance vestibule leading to the apartment with;Shower Room
Comprising shower, wash hand basin, low-level w.c.Staircase leading to first floor
Open landing area, two windows to front elevation.Sitting Room
Stone mullioned windows to front and rear elevations. Log burning stove, double panel central heating radiator.Bedroom
Stone mullioned window to front elevation, double panel central heating radiator.Kitchen
Galley kitchen with fitted base and wall units, sink, built-in cooker, double panel central heating radiator, stone mullioned window to front elevation.Bedroom Two/Office
Stone mullioned windows to front and gable elevations, double panel central heating radiator.Courtyard
To the rear of the property between the principal house and the out, buildings is a courtyard parking area which is partially stone flagged with chipping leading back to the principal drive.External
Extensive landscaped formal gardens and parkland totalling 7.696 acres. (boundary plans available). Lawn tennis court. In 1885/1888 the whole house was refaced in stone and the tower section with flagpole was added.The property is located within the Ribble Valley Borough an affluent area with a café culture and rural heritage and is a desirable and aspirational place to live and visit. Schools locally have an excellent reputation and there are a wide variety of both state run and independent to choose from. In the catchment for Ribble Valley schools Including Clitheroe Royal Grammar School, and is within easy reach of the highly regarded local public schools including Stonyhurst, Oakhill College and Moorlands. Clitheroe town centre is 6 miles away. The town has a medical centre, swimming pool, library, golf club and a wide range of recreational facilities with lovely open countryside in the Ribble Valley, Yorkshire Dales and West Coast on the doorstep.East Lancashire, Manchester and Yorkshire business centres as well as the northern motorway network are within striking distance. Travel distances are approximate, Blackburn 10 miles / Burnley 6 miles / Skipton 25 miles / Leeds 57 miles / Manchester 35 miles / Leeds Bradford Airport 44 miles / Manchester International Airport 42 miles/ Kendal and the Lake District 65 miles. M65 8 miles.Features:
- Parking
- Garage Uma oportunidade para adquirir a ala oriental de uma das casas mais significativas historicamente do noroeste da Inglaterra referida em muitos arquivos proeminentes da história britânica.Huntroyde East faz parte do original Huntroyde Hall, que foi dividido em duas habitações anexas separadas e é uma excelente casa de família. Acredita-se que os extensos jardins colocados em grande parte em gramados e parques tenham sido projetados por Capability Brown, um dos arquitetos paisagistas mais renomados do mundo. Hall de entrada Porta de entrada com painéis de madeira em gudgeons e alças de aço, janelas de pedra vidrada para ambos os lados, piso sinalizado de pedra, arco de pedra original, teto de madeira, piso de pedra 'Parque', revestimento do teto. Corredor interno Janela de pedra mullioned bay, piso de espinha de arenque 'Parque', radiador de aquecimento central de painel duplo, teto coving e holofote. Corredor secundário Janelas duplas de pedra para elevação traseira, piso de espinha de arenque 'Parque', radiador em cobertura de madeira, revestimento do teto. Escadaria ornamentada esculpida que leva à acomodação do primeiro andar. Vestiário Composto por w.c. de nível baixo, lavatório de pedestal, janela para elevação traseira, refletor de teto. Sala de Estar Janela de pedra mullioned para a elevação frontal, lareira arqueada de pedra original com queimador de madeira de madeira de madeira, vigas de madeira e teto covid, radiador de aquecimento central de painel duplo. Sala de Jantar Original mármore ornamentado delicadamente esculpido Adam lareira de ferro fundido fogão multi-combustível com lareira elevada e tijolo atrás. Tetos decorativos com vigas e vigas, janelas de pedra para frentes e elevações de empena, radiador de aquecimento central de painel duplo. Corredor traseiro Paredes revestidas de madeira, piso com bandeira de pedra, revestimento do teto, porta traseira com diamante, janela de cortesia de vidro chanfrado. Cozinha de pequeno-almoço As janelas de pedra para a frente, traseira e elevações de empena apresentam ferro forjado, estrondos de apoio de torção de doces, variedade de móveis de cozinha de alta qualidade com unidades de preparação de ilha correspondentes. Pias de aço inoxidável para a cozinha principal e unidade da ilha, fogão 'Elan' com placa vitrocerâmica. Máquina de lavar louça embutida, pavimento em azulejo cerâmico. Área de pequeno-almoço separada, teto em coved, lareira a gás de efeito tronco de ferro fundido com manta de madeira e recesso de tijolos, radiador de aquecimento central de painel duplo. Antessala para Cozinha Acesso a áreas de adega, janelas de pedra para frente e elevações de empena, piso de cerâmica, teto covid, iluminação de teto, porta de madeira com vidros duplos que levam a áreas de jardim e pátio. Escadaria do Primeiro Andar Escada de madeira de lei original e balaustrada com postes de newel esculpidos, fusos e corrimão. Pouso Área de pouso aberta com balaustrada de madeira de lei original, janela de pedra mullioned para elevação traseira. Pouso interno Apresentam paredes semi-revestidas de carvalho. Teto original em madeira com finials de queda e claraboias envidraçadas. Quarto principal Janelas de pedra mullioned para a frente e elevações de empena, radiadores de suporte de altura duplo, paredes com painéis de enxaimel, revestimento do teto e holofotes. Lareira de mármore com uma tela de mármore bloqueada. Portas duplas para ambos os lados com acesso de volta ao pouso principal. Quarto Dois Pedra mullioned janela para a elevação frontal, apresentam painéis, porta dupla que leva de volta para o quarto principal, cilindro canelado rodapé radiador. Quarto Três Pedra mullioned janela para a elevação da frente, dois alto, suporte radiador, teto coving. Casa de banho privativa com duche ao nível do chão com paredes de azulejos 'Travertino' e ecrã de vidro. Lavatório de pedestal, w.c de nível baixo, apresentam toalheiro de radiador montado na parede. Quarto Quatro Do outro lado do pouso do quarto principal, janela de pedra para a elevação traseira, área de vestir de carvalho cal e armários combinando. Área de vestir Roupeiros de canto de carvalho limado. Casa de banho privativa Composta por uma suite de três peças composta por banheira de painel com torneira misturadora tradicional com acabamento dourado, lavatório de pedestal, w.c. de nível baixo, piso de azulejo de cerâmica de canto diamantado, paredes de azulejos cerâmicos, janela de pedra mullioned para a elevação traseira, teto coved e holofote. Casa de banho Composta por grande cabine de duche ao nível do chão com tela de vidro e paredes de azulejos de mármore preto e piso com grande montagem de chuveiro de floresta tropical montada no teto, janela de pedra para a elevação traseira, paredes com painéis de enxaimel, lavatório de pedestal, w.c de nível baixo, radiador de suporte alto, toalheiro de radiador cromado. Mezanino Piso Meio pouso com escada separada. Janela de pedra mullioned para elevação traseira. Quarto Cinco janelas de pedra mullioned para a frente e elevações de empena, lareira de ferro fundido original, e tectos altos com holofotes. Casa de banho privativa Suite de três peças composta por cabine de duche totalmente em azulejos com chuveiro cromado montado na parede, WC de nível baixo, lavatório de pedestal, paredes e pavimentos com azulejos cerâmicos, toalheiro do radiador cromado, holofotes até ao tecto. Escada do Segundo Andar Escada aberta que leva do quarto de hóspedes. Torre Galleried Quarto Seis / Área de Escritório Janelas de pedra mullioned para a frente e elevações de empena, radiador de aquecimento central de painel duplo, teto alto com holofote. Piso térreo inferior Esta área era originalmente as cozinhas e áreas de preparação para o Hall e poderia novamente ser usado como cozinha adicional e áreas de estar, se necessário. Áreas da adega As áreas da adega são acessadas a partir do corredor lateral com balaustrada envidraçada, iluminação de cortesia para rodapé da escada. Cinema Stone vestido lareira com tijolo casa fundo ferro fundido fogão multi-combustível, piso de pedra sinalizada, cilindro rodapé radiador, pedra mullioned janela para elevação da empena. Loja abobadada Porta envidraçada que leva da sala de cinema à adega abobadada de armazenamento. Piso sinalizado de pedra, janela interna de madeira arqueada de pedra. Loja abobadada Dois piso sinalizado de pedra, porta envidraçada que leva da sala de cinema. Edifícios externos Fora Sala de armas no piso térreo com uma porta original com painéis de madeira e janelas de faixa dupla. Garden Store Porta de entrada com painéis de madeira, janela lateral de madeira de vidro único, portas duplas para trás que levam a pátios traseiros e áreas de jardim. Log Store Porta de entrada com painéis de madeira, janela lateral. Arco com porta de madeira original cravejada com pequena porta de pessoal que leva ao pátio traseiro de paralelepípedos com sebes de louro ao redor, estacionamento comum com Huntroyde Hall West, escada de pedra externa que leva ao apartamento do primeiro andar. Garagem de pedra Portas de correr duplas. Caldeira a gás que fornece aquecimento central e água quente doméstica para o apartamento. Vestíbulo de entrada que leva ao apartamento com; Casa de banho Composta por chuveiro, lavatório, piso baixo w.c. Escadaria que leva ao primeiro andar Área de pouso aberta, duas janelas para a elevação frontal. Sala de Estar Janelas de pedra para as elevações dianteira e traseira. Fogão a lenha, radiador de aquecimento central de painel duplo. Quarto de pedra mullioned janela para a elevação frontal, radiador de aquecimento central de painel duplo. Cozinha cozinha cozinha com base e unidades de parede equipadas, pia, fogão embutido, radiador de aquecimento central de painel duplo, janela de pedra mullioned para a elevação frontal. Quarto Dois / Escritório Pedra mullioned janelas para a frente e elevações de empena, radiador de aquecimento central de painel duplo. Pátio Na parte traseira da propriedade, entre a casa principal e a exterior, os edifícios são uma área de estacionamento do pátio que é parcialmente sinalizada em pedra com lascas que levam de volta à unidade principal. Externo Extensos jardins formais paisagísticos e parques totalizando 7.696 hectares. (planos de fronteira disponíveis). Quadra de tênis gramado. Em 1885/1888 toda a casa foi revestida em pedra e a seção da torre com mastro foi adicionada. A propriedade está localizada dentro do Ribble Valley Borough, uma área afluente com um café, cultura e herança rural, e é um lugar desejável e aspiracional para viver e visitar. As escolas locais têm uma excelente reputação e há uma grande variedade de estatais e independentes para escolher. Na captação para escolas de Ribble Valley, incluindo Clitheroe Royal Grammar School, e está a uma curta distância das escolas públicas locais altamente conceituadas, incluindo Stonyhurst, Oakhill College e Moorlands. O centro da cidade de Clitheroe fica a 6 km de distância. A cidade tem um centro médico, piscina, biblioteca, clube de golfe e uma grande variedade de instalações recreativas com adorável campo aberto no Ribble Valley, Yorkshire Dales e Costa Oeste à porta. Os centros empresariais de East Lancashire, Manchester e Yorkshire, bem como a rede de autoestradas do norte, estão a uma distância impressionante. As distâncias de viagem são aproximadas, Blackburn 10 milhas / Burnley 6 milhas / Skipton 25 milhas / Leeds 57 milhas / Manchester 35 milhas / Leeds Bradford Airport 44 milhas / Aeroporto Internacional de Manchester 42 milhas / Kendal e o Lake District 65 milhas. M65 8 milhas.Features:
- Parking
- Garage Eine Gelegenheit, den östlichen Flügel eines der historisch bedeutendsten Häuser im Nordwesten Englands zu erwerben, das in vielen prominenten Archiven der britischen Geschichte erwähnt wird.Huntroyde East ist Teil der ursprünglichen Huntroyde Hall, die in zwei separate Wohnhäuser unterteilt wurde und ein hervorragendes Familienhaus ist. Es wird angenommen, dass die weitläufigen Gärten, die größtenteils auf Rasen und Parklandschaft angelegt sind, von Capability Brown, einem der renommiertesten Landschaftsarchitekten der Welt, entworfen wurden. Eingangshalle Holzgetäfelte Eingangstür auf Stahlkolben und -bändern, verglaste Steinsprossenfenster zu beiden Seiten, Steinplattenböden, originaler Steinbogen, Holzdecke, Fischgrätboden "Parque", Deckenverkleidung. Innerer Flur Stein-Sprossen-Erkerfenster, Fischgrät-Boden "Parque", Doppel-Zentralheizungsheizkörper, Deckenverkleidung und Strahler. Sekundärer Flur Steinsprossen-Doppelfenster zur Rückansicht, Fischgrät-Set 'Parque'-Boden, Heizkörper in Holzabdeckung, Deckenverkleidung. Geschnitzte verzierte Treppe, die zur Unterkunft im ersten Stock führt. Garderobe Bestehend aus niedrigem WC, Standwaschbecken, Fenster zur hinteren Fassade, Deckenstrahler. Wohnzimmer Stein-Sprossenfenster zur Vorderseite, originaler Steinbogenkamin mit gusseisernem Holzofen, Holzbalken und gewölbte Decke, Doppelplatten-Zentralheizungsheizkörper. Esszimmer Originaler, fein geschnitzter, verzierter Marmor im Adam-Stil, Kamin, gusseiserner Mehrstoffofen mit erhöhtem Herd und gemauerter Rückseite. Dekorative Gewölbe- und Balkendecken, steinerne Sprossenfenster an der Vorderseite und an den Giebelansichten, Doppelplatten-Zentralheizungsheizkörper. Hinterer Flur Holzgetäfelte Wände, Steinplattenboden, Deckenverkleidung, Hecktür mit Diamant, abgeschrägtes Glasfenster. Die Sprossenfenster aus Stein an der Vorder-, Rückseite und an den Giebelfassaden verfügen über schmiedeeiserne Stützstützen, eine Reihe hochwertiger Küchenmöbel mit passenden Inselvorbereitungseinheiten. Edelstahlspülen sowohl für die Hauptküche als auch für die Kochinsel, Herd "Elan" mit Cerankochfeld. Eingebauter Geschirrspüler, Keramikfliesenboden. Separater Frühstücksbereich mit gewölbter Decke, Gaskamin in Gusseisen-Log-Effekt mit Holzmantel und Ziegelnische, Doppelheizungsheizkörper. Zugang zu Kellerbereichen, Steinsprossenfenstern an der Vorderseite und Giebelansichten, Keramikfliesenboden, Hohlkehle, Deckenbeleuchtung, doppelt verglaste Holztür, die zu Garten- und Terrassenbereichen führt. Treppe im ersten Stock Originale Hartholztreppe und Balustrade mit geschnitzten Pfosten, Spindeln und Handlauf. Landeplatz Offener Landeplatz mit originaler Hartholzbalustrade, steinernem Sprossenfenster zur Rückseite. Der innere Treppenabsatz verfügt über halbgetäfelte Wände aus Eiche. Originale Fachwerkdecke mit abgehängten Abschlüssen und verglasten Oberlichtern. Hauptschlafzimmer Sprossenfenster aus Stein an der Vorderseite und an den Giebelfassaden, doppelte hohe Heizkörper, halbholzgetäfelte Wände, Deckenverkleidung und Strahler. Marmorkamin mit einem blockierten Marmorschirm. Doppeltüren auf beiden Seiten mit Zugang zurück zum Haupttreppenabsatz. Schlafzimmer Zwei-Stein-Sprossenfenster zur Vorderansicht, mit Verkleidung, Doppeltür, die zurück zum Hauptschlafzimmer führt, geriffelter Zylindersockelheizkörper. Schlafzimmer Drei-Stein-Sprossenfenster zur Vorderseite, zwei hohe Heizkörper, Deckenverkleidung. Ensuite Duschbad Bestehend aus ebenerdiger Dusche mit "Travertin"-gefliesten Wänden und Glasscheibe. Standwaschbecken, niedriges WC, Wandheizkörper-Handtuchhalter. Schlafzimmer vier Auf der anderen Seite des Treppenabsatzes vom Hauptschlafzimmer, steinernes Sprossenfenster zur Rückseite, Einbau eines Ankleidebereichs aus gekalkter Eiche und passende Schränke. Ankleidebereich Eckschränke aus gekalkter Eiche. Ensuite Badezimmer Bestehend aus einer dreiteiligen Suite, bestehend aus einer Paneelbadewanne mit traditioneller Mischbatterie mit Goldfinish, einem Standwaschbecken, einem niedrigen WC, einem Diamant-Eck-Keramikfliesenboden, keramikgefliesten Wänden, einem Steinsprossenfenster zur Rückseite, einer gewölbten Decke und einem Strahler. Haus Duschbad Bestehend aus einer großen begehbaren Duschkabine mit Glasabschirmung und schwarzen Marmorfliesen und Böden mit großem an der Decke montiertem Regenwald-Duschkopf, Steinsprossenfenster zur Rückseite, halbholzgetäfelten Wänden, Sockelwaschbecken, niedrigem WC, Hochstandheizkörper, verchromtem Heizkörperhandtuchhalter. Zwischengeschoss Halbabsatz mit separater Treppe. Steinsprossenfenster zur Rückseite. Schlafzimmer Fünf-Stein-Sprossenfenster an der Vorderseite und Giebelansichten, originaler gusseiserner Kamin und hohe Decken mit Scheinwerfern. En suite Duschbad Dreiteilige Suite bestehend aus komplett gefliester Duschkabine mit verchromter Wanddusche, niedrigem WC, Standwaschbecken, keramisch gefliesten Wänden und Bodenbelägen, verchromtem Heizkörperhandtuchhalter und Scheinwerfern bis zur Decke. Treppe im zweiten Stock Offene Treppe, die vom Gästezimmer führt. Turmgalerie Schlafzimmer Sechs /Bürobereich Steinsprossenfenster an der Vorderseite und Giebelansichten, Doppelplatten-Zentralheizungsheizkörper, hohe Decke mit Scheinwerfern. Untergeschoss Dieser Bereich war ursprünglich die Küche und Vorbereitungsbereiche für die Halle und konnte bei Bedarf wieder als zusätzliche Küchen- und Wohnbereiche genutzt werden. Die Kellerräume sind vom seitlichen Flur aus mit verglaster Balustrade, Innenbeleuchtung und Treppenhaussockel zugänglich. Kino Steingekleideter Kamin mit gemauertem gusseisernem Mehrstoffofen im Hinterhaus, Steinplattenboden, Zylindersockelheizkörper, Steinsprossenfenster zur Giebelfassade. Verglaste Tür, die vom Kinosaal zum Gewölbekeller führt. Steinfliesenboden, steingewölbtes Holzfenster. Gewölbter Laden Zwei Steinplattenboden, verglaste Tür, die vom Kinoraum führt. Externes Außengebäude Waffenraum im Erdgeschoss mit einer originalen Holztäfelungstür und zweiflügeligen Fenstern. Gartengeschäft Holzgetäfelte Eingangstür, einfach verglastes Seitenfenster aus Holz, Doppeltüren nach hinten, die zu Hinterhöfen und Gartenbereichen führen. Holzvertäfelte Eingangstür, Seitenfenster. Torbogen mit originaler Stollenholztür mit kleiner Personaltür, die zum gepflasterten Hinterhof mit Lorbeerhecken führt, Gemeinschaftsparkplatz mit Huntroyde Hall West, Außentreppe aus Stein, die zur Wohnung im ersten Stock führt. Stone Garage Doppelte Schiebetüren. Gasbeheizter Boiler, der die Wohnung mit Zentralheizung und Warmwasser versorgt. Eingangshalle, die zur Wohnung führt; Duschbad Bestehend aus Dusche, Waschbecken, niedrigem WC Treppe führt in den ersten Stock Offener Landebereich, zwei Fenster zur Vorderseite. Wohnzimmer Steinsprossenfenster an der Vorder- und Rückseite. Holzofen, Doppelplatten-Zentralheizungsheizkörper. Schlafzimmer Stein-Sprossenfenster zur Vorderseite, Doppel-Panel-Zentralheizungsheizkörper. Küche Kombüse Küche mit Einbausockel und Oberschränken, Spüle, eingebautem Herd, Doppelplatten-Zentralheizungsheizkörper, steinernem Sprossenfenster zur Vorderseite. Schlafzimmer Zwei/Büro Steinsprossenfenster an der Vorderseite und Giebelansichten, Doppelplatten-Zentralheizungsheizkörper. Innenhof Auf der Rückseite des Grundstücks zwischen dem Haupthaus und den Außengebäuden befindet sich ein Parkplatz im Innenhof, der teilweise mit Steinplatten versehen ist und zurück zur Haupteinfahrt führt. Extern Ausgedehnte angelegte formale Gärten und Parklandschaften mit einer Gesamtfläche von 7.696 Hektar. (Grenzpläne vorhanden). Rasen-Tennisplatz. In den Jahren 1885/1888 wurde das ganze Haus mit Stein verkleidet und der Turmteil mit Fahnenmast hinzugefügt. Das Anwesen befindet sich im Ribble Valley Borough, einer wohlhabenden Gegend mit einer Café-Kultur und einem ländlichen Erbe, und ist ein begehrter und erstrebenswerter Ort zum Leben und Besuchen. Die Schulen vor Ort haben einen ausgezeichneten Ruf und es gibt eine große Auswahl an staatlichen und unabhängigen Schulen. Im Einzugsgebiet für Ribble Valley Schulen einschließlich Clitheroe Royal Grammar School, und ist in der Nähe der hoch angesehenen lokalen öffentlichen Schulen wie Stonyhurst, Oakhill College und Moorlands. Das Stadtzentrum von Clitheroe ist 6 Meilen entfernt. Die Stadt verfügt über ein medizinisches Zentrum, ein Schwimmbad, eine Bibliothek, einen Golfclub und eine große Auswahl an Freizeiteinrichtungen mit einer schönen offenen Landschaft im Ribble Valley, in den Yorkshire Dales und an der Westküste vor der Haustür. Die Geschäftszentren von East Lancashire, Manchester und Yorkshire sowie das nördliche Autobahnnetz befinden sich in unmittelbarer Nähe. Die Fahrtentfernungen sind ungefähre Angaben, Blackburn 10 Meilen / Burnley 6 Meilen / Skipton 25 Meilen / Leeds 57 Meilen / Manchester 35 Meilen / Flughafen Leeds Bradford 44 Meilen / Manchester International Airport 42 Meilen / Kendal und der Lake District 65 Meilen. M65 8 Meilen.Features:
- Parking
- Garage