PICTURES ARE LOADING...
House & Single-family home (For sale)
Reference:
EDEN-T90085740
/ 90085740
Reference:
EDEN-T90085740
Country:
PL
City:
Kartuzy
Category:
Residential
Listing type:
For sale
Property type:
House & Single-family home
Property size:
5,426 sqft
Lot size:
9,892 sqft
Rooms:
10
Bedrooms:
3
Bathrooms:
3
Balcony:
Yes
Terrace:
Yes
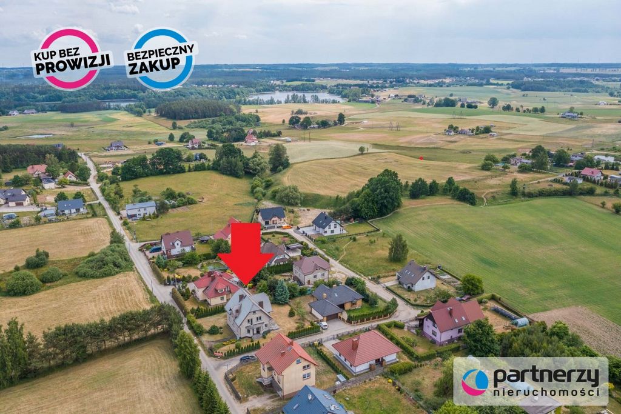
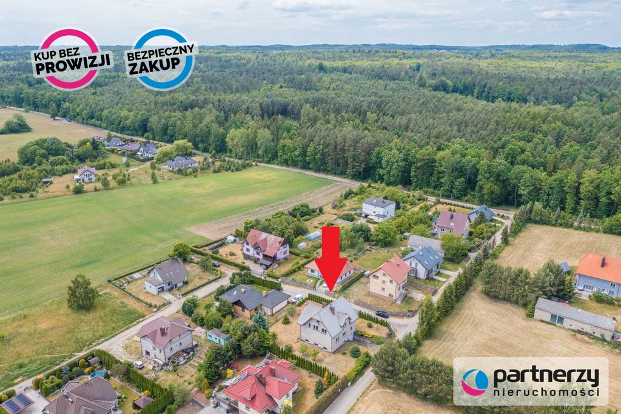
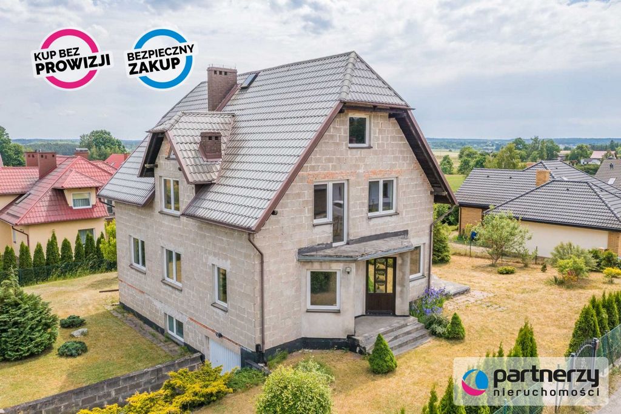
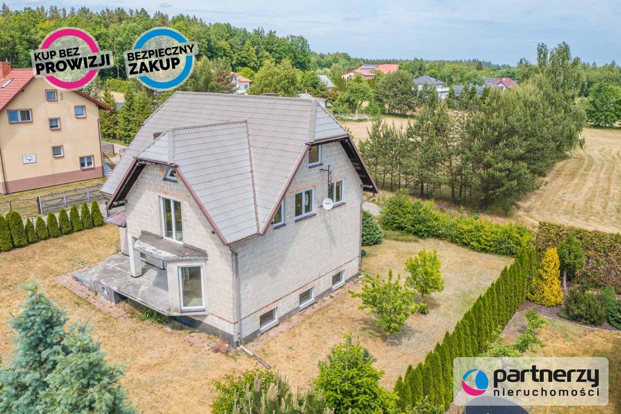

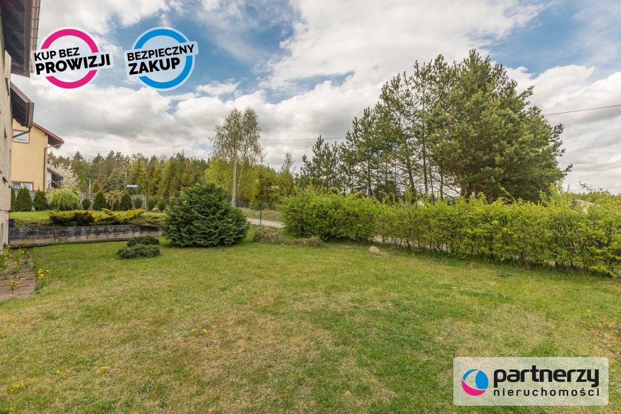
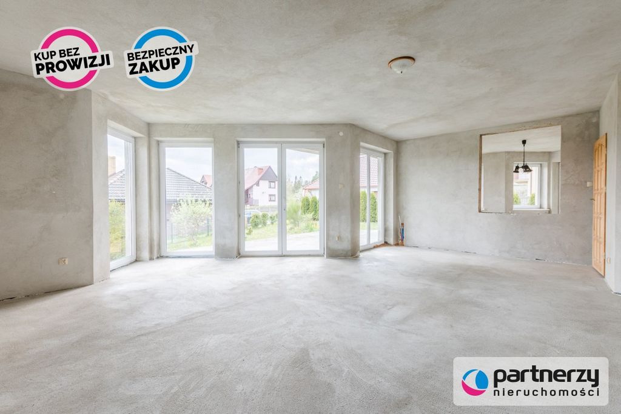

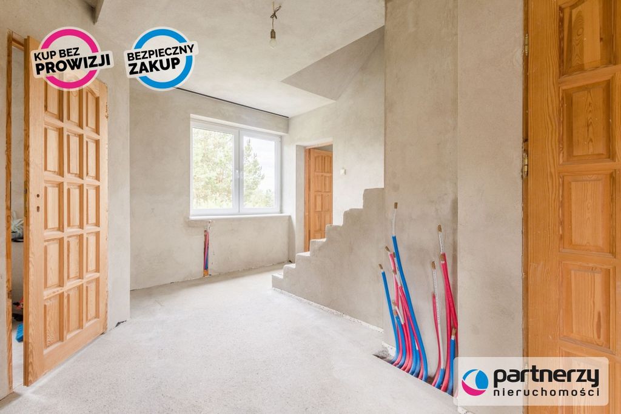
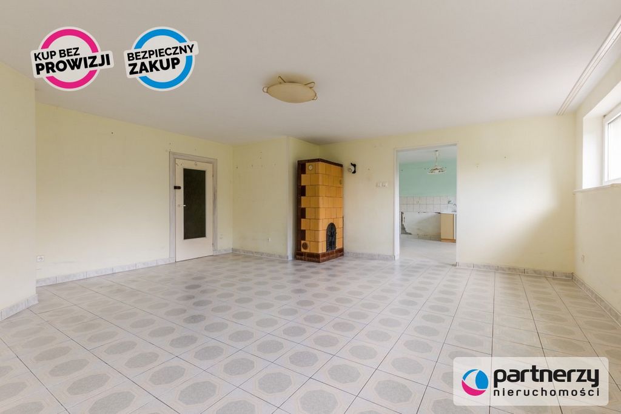
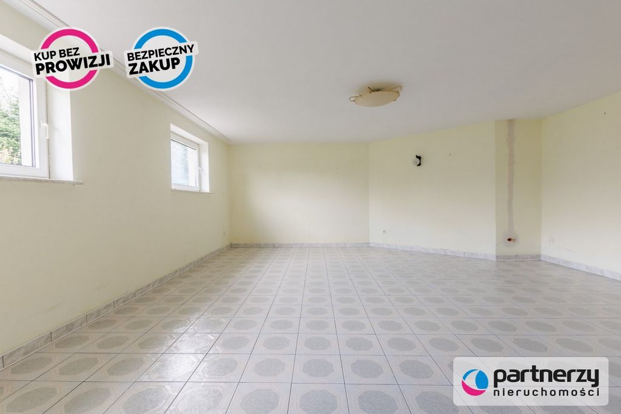
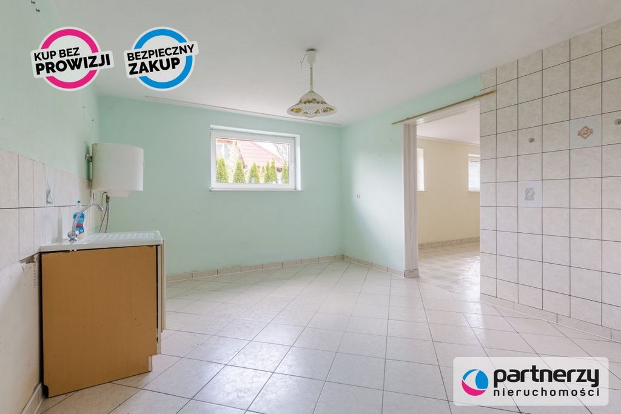

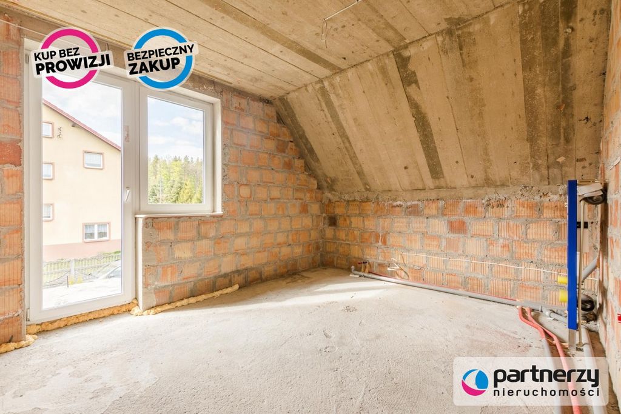
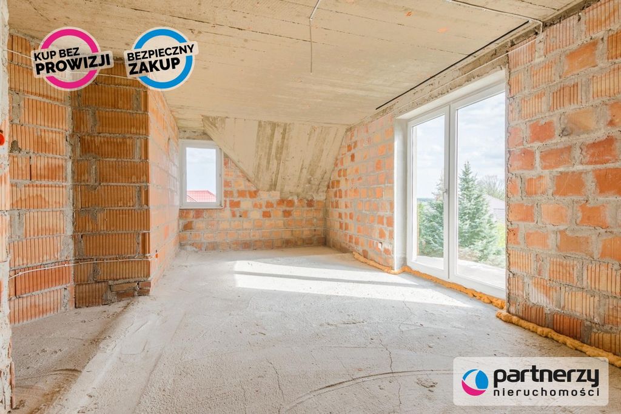


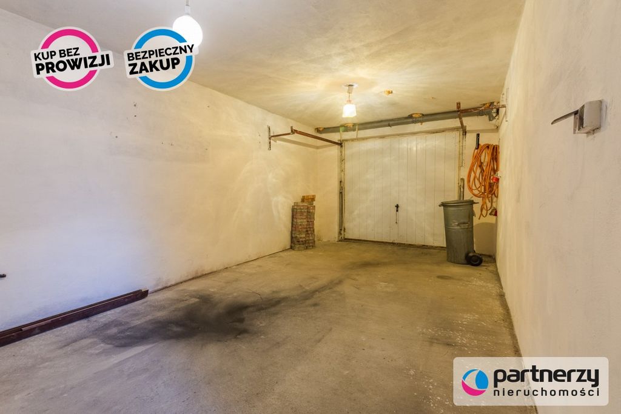
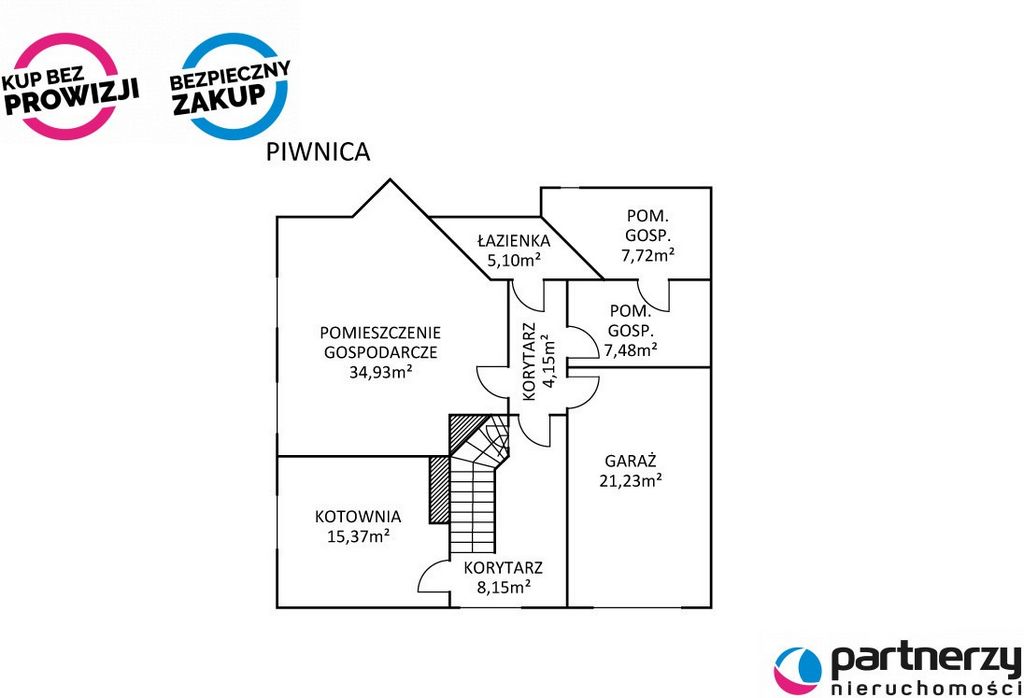

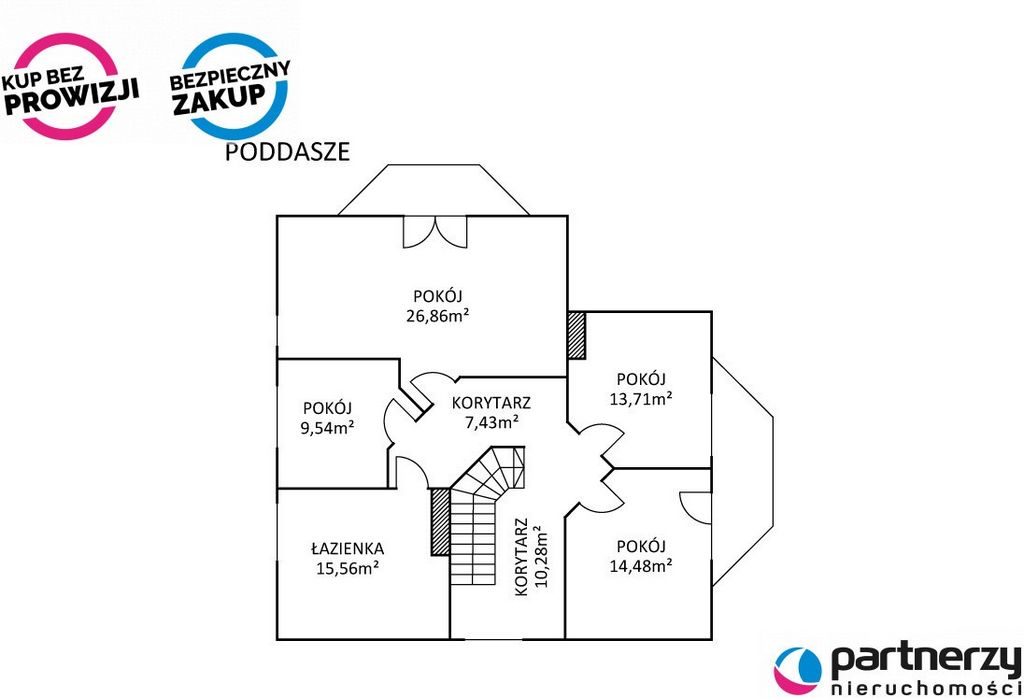
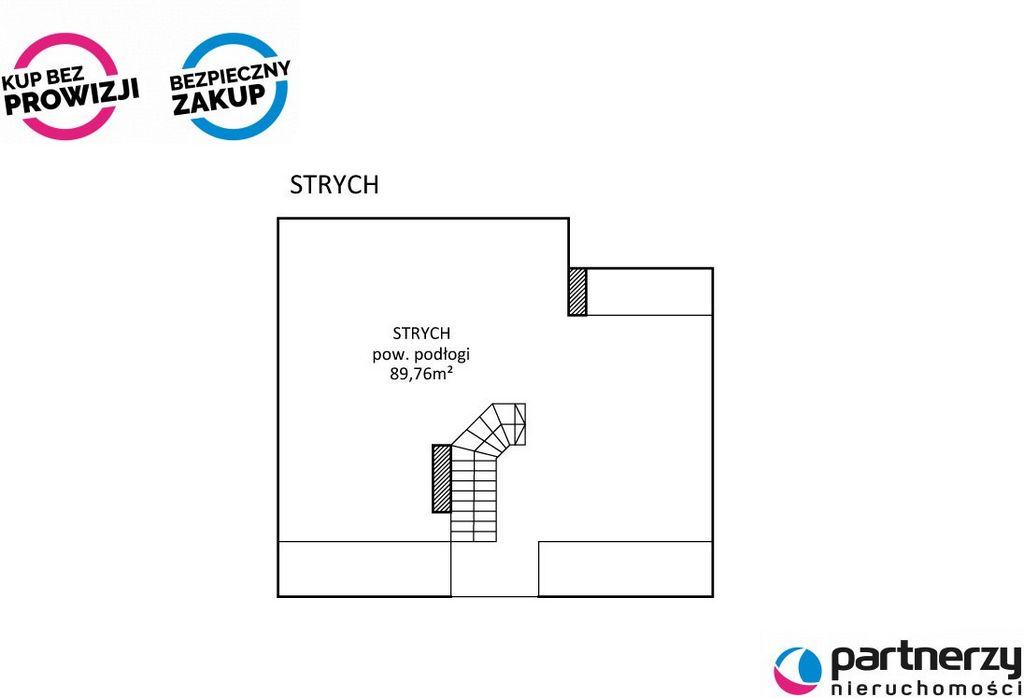
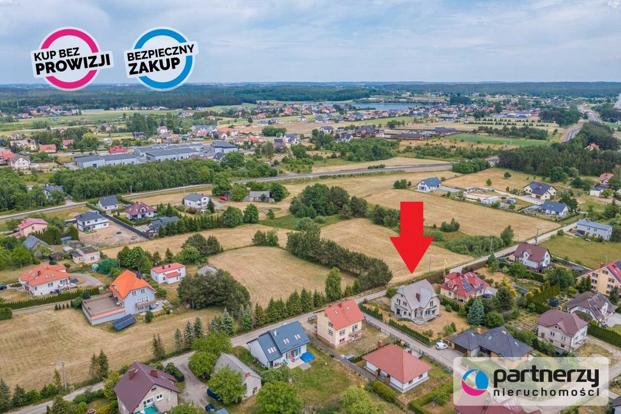
15 min to Żukow/ 10 min to Kartuzy/ 35 min to Gdansk
Location! An ideal place for a guest house, nursing home or home for a large family!
Within a 20-minute walk two lakes!
LOCATION:
The property is located in a quiet and peaceful part of Mezów, surrounded by detached houses. Mezowo is a picturesquely situated village. The area is surrounded by forests, and the property itself is located 3 km from Lake Mezowskie. It is certainly a unique location, perfect for people who value peace and comfort. Deciding on this house, in addition to beautiful nature, we have excellent communication and quick access to Gdansk, Sopot and Gdynia. In the area full service and commercial facilities, surrounding shops, cafes, kindergarten, playground, horse stable, post office, playground and primary school. Access to the Tri-City ring road is about 20 minutes, while at a distance of 2.2 km from the house there is a PKM stop of the Gdańsk-Kartuzy line, and a walk to the bus stop will take us only 4 minutes. For people actively spending time, the surrounding forests allow walks or bicycle trips.
PLOT:
The house is located on a plot of 919m2. Flat area, plot in the shape of a rectangle, planted with thujas, fenced, armed - water connection, septic tank 10m3 and electricity connection. On the access road gas - it is possible to connect to the plot. Access road to the plot lined with paving stones.
HOUSE:
Residential building, single-family - one-storey with an attic and attic, partly with basement, with a total area of 504.08m2, usable area 327.93m2, consists of:
LEVEL 0 (CELLARS) : 108,11m2
-1-car garage (21.23m2)
-Pom. economic (7,72m2 / 7,48m2 / 34,93m2)
-Bathroom (5,10m2)
-Boiler room (15,37m2)
-Corridor (12,30m2)
LEVEL 1 (GROUND FLOOR): 94,61m2
-Corridor (5.79m2 / 10.89m2)
-Bathroom (5,72m2)
-Bedroom (15,37m2)
-Living room (40.05m2) with access to the terrace
-Kitchen (16,79m2)
LEVEL 2 (FLOOR): 95,93m2
-Hallway (10,28m2 / 7,43m2)
-Bedroom (12,87m2)
-Bedroom (12,46m2)
-Bedroom (25,57m2)
-Bedroom (9,54m2)
-Bathroom (13.77m2)
LEVEL 3 (ATTIC):
- Usable area for arrangement (89.76m2 total area, 29.28m2 usable area)
ADDITIONAL INFORMATION:
-House implemented on the basis of a building permit 1996.
-Wooden roof, covered with metal tiles
-Masonry walls, internal reinforced concrete walls
-PVC 2 glazing windows, gutters and PVC downspouts
-Made installation: water supply, central heating, sanitary sewage, electrical (lighting + plug sockets)
-Planned heating with an eco-pea coal stove (possible other source: oil furnace, dual-function gas furnace, pellet or photovoltaics - large plot area and southern exposure)
-Currently, heating with a tiled stove located on level 0, water heated by an electric boiler
A house for your business or for your family!
I cordially invite you to contact me and to the presentation!
BUY WITH US - ADVANTAGEOUSLY AND SAFELY!
- 0% commission from the Buyer (applies to offers marked with the BUY stamp without commission) and any additional or hidden costs
- we guarantee a safe purchase and the best price
- we offer effective and free assistance in obtaining a loan
- we provide professional advice on the purchase for the investment
Features:
- Balcony
- Terrace View more View less EIN GROSSES HAUS MIT RIESIGEM INVESTITIONSPOTENZIAL
15 Minuten nach Żukow/ 10 Minuten nach Kartuzy/ 35 Minuten nach Danzig
Ort! Ein idealer Ort für ein Gästehaus, ein Pflegeheim oder ein Zuhause für eine große Familie!
Innerhalb von 20 Minuten zu Fuß zwei Seen!
ORT:
Das Anwesen befindet sich in einem ruhigen und friedlichen Teil von Mezów, umgeben von Einfamilienhäusern. Mezowo ist ein malerisch gelegenes Dorf. Das Gebiet ist von Wäldern umgeben und das Anwesen selbst liegt 3 km vom Mezowskie-See entfernt. Es ist sicherlich ein einzigartiger Ort, perfekt für Menschen, die Ruhe und Komfort schätzen. Wenn Sie sich für dieses Haus entscheiden, haben wir neben der schönen Natur eine ausgezeichnete Kommunikation und einen schnellen Zugang zu Danzig, Sopot und Gdynia. In der Umgebung Full-Service- und Gewerbeeinrichtungen, umliegende Geschäfte, Cafés, Kindergarten, Spielplatz, Pferdestall, Post, Spielplatz und Grundschule. Die Zufahrt zur Dreistadt-Umgehungsstraße beträgt ca. 20 Minuten, während sich in einer Entfernung von 2,2 km vom Haus eine PKM-Haltestelle der Linie Danzig-Kartuzy befindet und ein Spaziergang zur Bushaltestelle nur 4 Minuten dauert. Für Menschen, die sich aktiv aufhalten, ermöglichen die umliegenden Wälder Spaziergänge oder Fahrradtouren.
HANDLUNG:
Das Haus befindet sich auf einem Grundstück von 919m2. Flache Fläche, Grundstück in Form eines Rechtecks, mit Thujen bepflanzt, eingezäunt, bewehrt - Wasseranschluss, Klärgrube 10m3 und Stromanschluss. Auf der Zufahrtsstraße Gas - es ist möglich, sich mit dem Grundstück zu verbinden. Zufahrtsstraße zum Grundstück mit Pflastersteinen gesäumt.
HAUS:
Wohnhaus, Einfamilienhaus - einstöckig mit Dachgeschoss und Dachgeschoss, teilweise unterkellert, mit einer Gesamtfläche von 504,08m2, Nutzfläche 327,93m2, bestehend aus:
EBENE 0 (KELLER) : 108,11m2
-Garage für 1 Auto (21,23 m2)
-Pom. sparsam (7,72m2 / 7,48m2 / 34,93m2)
-Badezimmer (5,10m2)
-Heizungsraum (15,37m2)
-Flur (12,30m2)
EBENE 1 (ERDGESCHOSS): 94,61m2
-Flur (5,79m2 / 10,89m2)
-Badezimmer (5,72m2)
-Schlafzimmer (15,37m2)
-Wohnzimmer (40,05m2) mit Zugang zur Terrasse
-Küche (16,79m2)
EBENE 2 (ETAGE): 95,93m2
-Flur (10,28m2 / 7,43m2)
-Schlafzimmer (12,87m2)
-Schlafzimmer (12,46m2)
-Schlafzimmer (25,57m2)
-Schlafzimmer (9,54m2)
-Badezimmer (13.77m2)
EBENE 3 (DACHGESCHOSS):
- Nutzfläche nach Anordnung (89,76 m2 Gesamtfläche, 29,28 m2 Nutzfläche)
ZUSATZINFORMATION:
-Das Haus wurde auf der Grundlage einer Baugenehmigung von 1996 realisiert.
-Holzdach, mit Metallziegeln gedeckt
-Mauerwerkswände, Innenwände aus Stahlbeton
-PVC-Fenster mit 2 Verglasungen, Dachrinnen und PVC-Fallrohren
-Durchgeführte Installation: Wasserversorgung, Zentralheizung, Sanitärabwasser, Elektrik (Beleuchtung + Steckdosen)
-Geplante Beheizung mit einem Öko-Erbsenkohleofen (mögliche andere Quelle: Ölofen, Doppelfunktions-Gasofen, Pellets oder Photovoltaik - große Grundstücksfläche und Südausrichtung)
-Derzeit Heizung mit einem Kachelofen auf Ebene 0, Wasser erhitzt durch einen Elektroboiler
Ein Haus für Ihr Unternehmen oder für Ihre Familie!
Ich lade Sie herzlich ein, sich mit mir in Verbindung zu setzen und zum Vortrag zu kommen!
KAUFEN SIE BEI UNS - VORTEILHAFT UND SICHER!
- 0% Provision des Käufers (gilt für Angebote, die mit dem KAUFEN-Stempel gekennzeichnet sind, ohne Provision) und alle zusätzlichen oder versteckten Kosten
- Wir garantieren einen sicheren Kauf und den besten Preis
- Wir bieten effektive und kostenlose Unterstützung bei der Erlangung eines Kredits
- Wir bieten professionelle Beratung beim Kauf für die Investition
Features:
- Balcony
- Terrace EEN GROOT HUIS MET EEN ENORM INVESTERINGSPOTENTIEEL
15 min naar Żukow/ 10 min naar Kartuzy/ 35 min naar Gdansk
Plaats! Een ideale plek voor een pension, verpleeghuis of tehuis voor een groot gezin!
Binnen 20 minuten lopen twee meren!
PLAATS:
De woning is gelegen in een rustig en vredig deel van Mezów, omgeven door vrijstaande huizen. Mezowo is een schilderachtig gelegen dorp. Het gebied wordt omgeven door bossen en de accommodatie zelf ligt op 3 km van het meer Mezowskie. Het is zeker een unieke locatie, perfect voor mensen die waarde hechten aan rust en comfort. Beslissen over dit huis, naast de prachtige natuur, hebben we uitstekende communicatie en snelle toegang tot Gdansk, Sopot en Gdynia. In de omgeving full service en commerciële voorzieningen, omliggende winkels, cafés, kleuterschool, speeltuin, paardenstal, postkantoor, speeltuin en basisschool. Toegang tot de Tri-City ringweg is ongeveer 20 minuten, terwijl op een afstand van 2,2 km van het huis is er een PKM halte van de Gdańsk-Kartuzy lijn, en een wandeling naar de bushalte duurt slechts 4 minuten. Voor mensen die actief tijd doorbrengen, maken de omliggende bossen wandelingen of fietstochten mogelijk.
INTRIGE:
Het huis is gelegen op een perceel van 919m2. Vlak gebied, perceel in de vorm van een rechthoek, beplant met thuja's, omheind, gewapend - wateraansluiting, septic tank 10m3 en elektriciteitsaansluiting. Op de toegangsweg gas - het is mogelijk om verbinding te maken met het perceel. Toegangsweg naar het perceel omzoomd met straatstenen.
HUIS:
Woongebouw, eengezinswoning - een verdieping met een zolder en zolder, gedeeltelijk met kelder, met een totale oppervlakte van 504,08m2, bruikbare oppervlakte 327,93m2, bestaat uit:
NIVEAU 0 (KELDERS) : 108,11m2
-garage voor 1 auto (21.23m2)
-Pom. economisch (7,72m2 / 7,48m2 / 34,93m2)
-Badkamer (5,10m2)
-Stookruimte (15,37m2)
-Gang (12,30m2)
NIVEAU 1 (BEGANE GROND): 94,61m2
-Gang (5.79m2 / 10.89m2)
-Badkamer (5,72m2)
-Slaapkamer (15,37m2)
-Woonkamer (40.05m2) met toegang tot het terras
-Keuken (16,79m2)
NIVEAU 2 (VERDIEPING): 95,93m2
-Hal (10,28m2 / 7,43m2)
-Slaapkamer (12,87m2)
-Slaapkamer (12,46m2)
-Slaapkamer (25,57m2)
-Slaapkamer (9,54m2)
-Badkamer (13.77m2)
NIVEAU 3 (ZOLDER):
- Bruikbare oppervlakte voor arrangement (89.76m2 totale oppervlakte, 29.28m2 bruikbare oppervlakte)
AANVULLENDE INFORMATIE:
-Huis uitgevoerd op basis van een bouwvergunning 1996.
-Houten dak, bedekt met metalen pannen
-Metselwerkwanden, interne muren van gewapend beton
-PVC 2 beglazing ramen, goten en PVC regenpijpen
-Gemaakte installatie: watervoorziening, centrale verwarming, sanitaire riolering, elektrisch (verlichting + stopcontacten)
-Geplande verwarming met een eco-erwten kolenkachel (mogelijke andere bron: olieoven, gasoven met dubbele functie, pellet of fotovoltaïsche energie - groot perceeloppervlak en zuidelijke blootstelling)
-Momenteel, verwarming met een tegelkachel gelegen op niveau 0, water verwarmd door een elektrische boiler
Een huis voor uw bedrijf of voor uw gezin!
Ik nodig u van harte uit om contact met mij op te nemen en naar de presentatie te komen!
KOOP BIJ ONS - VOORDELIG EN VEILIG!
- 0% commissie van de Koper (geldt voor aanbiedingen gemarkeerd met de BUY-stempel zonder commissie) en eventuele extra of verborgen kosten
- wij garanderen een veilige aankoop en de beste prijs
- wij bieden effectieve en gratis hulp bij het verkrijgen van een lening
- wij geven professioneel advies over de aankoop van de investering
Features:
- Balcony
- Terrace DUŻY DOM Z OGROMNYM POTENCJAŁEM INWESTYCYJNYM
15 min do Żukowa/ 10 min do Kartuz/ 35 min do Gdańska
Świetna lokalizacja! Idealne miejsce pod pensjonat, dom opieki lub dom dla dużej rodziny!
W zasięgu 20 min spacerem dwa jeziora!
LOKALIZACJA:
Nieruchomość znajduje się w cichej i spokojnej części Mezowa, w otoczeniu domów wolnostojących. Mezowo to malowniczo położona miejscowość. Okolica jest otulana lasami, a sama nieruchomość znajduję się 3 km od Jeziora Mezowskiego. Z pewnością jest to niepowtarzalna lokalizacja, doskonała dla osób ceniących sobie ciszę i komfort. Decydując się na ten dom oprócz pięknej natury mamy do dyspozycji doskonałą komunikację i szybki dojazd do Gdańska, Sopotu i Gdyni. W okolicy pełne zaplecze usługowo handlowe, okoliczne sklepy, kawiarnie, przedszkole, plac zabaw, stadninę koni, pocztę, boisko i szkołę podstawową. Dojazd do obwodnicy trójmiejskiej to ok. 20 minut, natomiast w odległości 2,2 km od domu znajduje się przystanek PKM linii Gdańsk-Kartuzy, zaś spacer do przystanku autobusowego zajmie nam jedyne 4 minuty. Dla osób aktywnie spędzających czas okoliczne lasy umożliwiają spacery, czy wycieczki rowerowe.
DZIAŁKA:
Dom posadowiony na działce o powierzchni 919m2. Teren płaski, działka w kształcie prostokąta, obsadzona tujami, ogrodzona, uzbrojona- przyłącze wody, szambo 10m3 oraz przyłącze energii elektrycznej. W drodze dojazdowej gaz- istnieje możliwość podłączenia do działki. Droga dojazdowa do działki wyłożona kostką brukową.
DOM:
Budynek mieszkalny, jednorodzinny- parterowy z poddaszem użytkowym oraz strychem, częściowo podpiwniczony, o powierzchni całkowitej 504,08m2, powierzchnia użytkowa 327,93m2, składa się z:
POZIOM 0 (PIWNICE) : 108,11m2
-Garaż 1-stanowiskowy (21,23m2)
-Pom. gospodarcze (7,72m2 / 7,48m2 / 34,93m2)
-Łazienka (5,10m2)
-Kotłownia (15,37m2)
-Korytarz (12,30m2)
POZIOM 1 (PARTER): 94,61m2
-Korytarz ( 5,79m2 / 10,89m2)
-Łazienka (5,72m2)
-Sypialnia (15,37m2)
-Salon (40,05m2) z wyjściem na taras
-Kuchnia (16,79m2)
POZIOM 2 (PIĘTRO): 95,93m2
-Korytarz (10,28m2 / 7,43m2)
-Sypialnia (12,87m2)
-Sypialnia (12,46m2)
-Sypialnia (25,57m2)
-Sypialnia (9,54m2)
-Łazienka (13,77m2)
POZIOM 3 (PODDASZE):
- Powierzchnia użytkowa do aranżacji (89,76m2 powierzchni całkowitej, 29,28m2 powierzchni użytkowej)
DODATKOWE INFORMACJE:
-Dom realizowany na podstawie pozwolenia na budowę 1996 roku.
-Dach drewniany, kryty blachodachówką
-Ściany murowane, ściany wewnętrzne żelbetowe
-Okna PCV 2 szybowe, rynny i rury spustowe PCV
-Wykonana instalacja: wodociągowa, centralnego ogrzewania, kanalizacji sanitarnej, elektryczna (oświetlenie+ gniazda wtykowe)
-Przewidziane ogrzewanie piecem na ekogroszek ( możliwe inne źródło: piec olejowy, gazowy dwufunkcyjny, na pellet lub fotowoltaika- duża powierzchnia działki i ekspozycja południowa)
-Obecnie ogrzewanie piecem kaflowym zlokalizowanym na poziomie 0, woda podgrzewana bojlerem elektrycznym
Dom pod Twój biznes lub dla rodziny!
Zapraszam serdecznie do kontaktu i na prezentację!
KUP Z NAMI - KORZYSTNIE I BEZPIECZNIE!
- 0% prowizji od Kupującego (dotyczy ofert oznaczonych znaczkiem KUP bez prowizji) i żadnych dodatkowych lub ukrytych kosztów
- gwarantujemy bezpieczny zakup i najlepszą cenę
- oferujemy skuteczną i bezpłatną pomoc w uzyskaniu kredytu
- zapewniamy fachowe doradztwo przy zakupie pod inwestycję
Features:
- Balcony
- Terrace A LARGE HOUSE WITH HUGE INVESTMENT POTENTIAL
15 min to Żukow/ 10 min to Kartuzy/ 35 min to Gdansk
Location! An ideal place for a guest house, nursing home or home for a large family!
Within a 20-minute walk two lakes!
LOCATION:
The property is located in a quiet and peaceful part of Mezów, surrounded by detached houses. Mezowo is a picturesquely situated village. The area is surrounded by forests, and the property itself is located 3 km from Lake Mezowskie. It is certainly a unique location, perfect for people who value peace and comfort. Deciding on this house, in addition to beautiful nature, we have excellent communication and quick access to Gdansk, Sopot and Gdynia. In the area full service and commercial facilities, surrounding shops, cafes, kindergarten, playground, horse stable, post office, playground and primary school. Access to the Tri-City ring road is about 20 minutes, while at a distance of 2.2 km from the house there is a PKM stop of the Gdańsk-Kartuzy line, and a walk to the bus stop will take us only 4 minutes. For people actively spending time, the surrounding forests allow walks or bicycle trips.
PLOT:
The house is located on a plot of 919m2. Flat area, plot in the shape of a rectangle, planted with thujas, fenced, armed - water connection, septic tank 10m3 and electricity connection. On the access road gas - it is possible to connect to the plot. Access road to the plot lined with paving stones.
HOUSE:
Residential building, single-family - one-storey with an attic and attic, partly with basement, with a total area of 504.08m2, usable area 327.93m2, consists of:
LEVEL 0 (CELLARS) : 108,11m2
-1-car garage (21.23m2)
-Pom. economic (7,72m2 / 7,48m2 / 34,93m2)
-Bathroom (5,10m2)
-Boiler room (15,37m2)
-Corridor (12,30m2)
LEVEL 1 (GROUND FLOOR): 94,61m2
-Corridor (5.79m2 / 10.89m2)
-Bathroom (5,72m2)
-Bedroom (15,37m2)
-Living room (40.05m2) with access to the terrace
-Kitchen (16,79m2)
LEVEL 2 (FLOOR): 95,93m2
-Hallway (10,28m2 / 7,43m2)
-Bedroom (12,87m2)
-Bedroom (12,46m2)
-Bedroom (25,57m2)
-Bedroom (9,54m2)
-Bathroom (13.77m2)
LEVEL 3 (ATTIC):
- Usable area for arrangement (89.76m2 total area, 29.28m2 usable area)
ADDITIONAL INFORMATION:
-House implemented on the basis of a building permit 1996.
-Wooden roof, covered with metal tiles
-Masonry walls, internal reinforced concrete walls
-PVC 2 glazing windows, gutters and PVC downspouts
-Made installation: water supply, central heating, sanitary sewage, electrical (lighting + plug sockets)
-Planned heating with an eco-pea coal stove (possible other source: oil furnace, dual-function gas furnace, pellet or photovoltaics - large plot area and southern exposure)
-Currently, heating with a tiled stove located on level 0, water heated by an electric boiler
A house for your business or for your family!
I cordially invite you to contact me and to the presentation!
BUY WITH US - ADVANTAGEOUSLY AND SAFELY!
- 0% commission from the Buyer (applies to offers marked with the BUY stamp without commission) and any additional or hidden costs
- we guarantee a safe purchase and the best price
- we offer effective and free assistance in obtaining a loan
- we provide professional advice on the purchase for the investment
Features:
- Balcony
- Terrace ΈΝΑ ΜΕΓΆΛΟ ΣΠΊΤΙ ΜΕ ΤΕΡΆΣΤΙΕΣ ΕΠΕΝΔΥΤΙΚΈΣ ΔΥΝΑΤΌΤΗΤΕΣ
15 λεπτά για το Żukow/ 10 λεπτά για το Kartuzy/ 35 λεπτά για το Γκντανσκ
Τοποθεσία! Ένα ιδανικό μέρος για ξενώνα, γηροκομείο ή σπίτι για μια μεγάλη οικογένεια!
Μέσα σε 20 λεπτά με τα πόδια δύο λίμνες!
ΤΟΠΟΘΕΣΊΑ:
Το ακίνητο βρίσκεται σε ένα ήσυχο και γαλήνιο μέρος του Mezów, που περιβάλλεται από μονοκατοικίες. Το Mezowo είναι ένα γραφικό χωριό. Η περιοχή περιβάλλεται από δάση και το ίδιο το κατάλυμα βρίσκεται 3 χλμ από τη λίμνη Mezowskie. Είναι σίγουρα μια μοναδική τοποθεσία, ιδανική για ανθρώπους που εκτιμούν την ειρήνη και την άνεση. Αποφασίζοντας για αυτό το σπίτι, εκτός από την όμορφη φύση, έχουμε εξαιρετική επικοινωνία και γρήγορη πρόσβαση στο Γκντανσκ, το Σόποτ και τη Γκντίνια. Στην περιοχή υπάρχουν πλήρεις υπηρεσίες και εμπορικές εγκαταστάσεις, γύρω καταστήματα, καφετέριες, νηπιαγωγείο, παιδική χαρά, στάβλος αλόγων, ταχυδρομείο, παιδική χαρά και δημοτικό σχολείο. Η πρόσβαση στον περιφερειακό δρόμο Tri-City είναι περίπου 20 λεπτά, ενώ σε απόσταση 2,2 χιλιομέτρων από το σπίτι υπάρχει στάση PKM της γραμμής Gdańsk-Kartuzy και μια βόλτα μέχρι τη στάση του λεωφορείου θα μας πάρει μόλις 4 λεπτά. Για τους ανθρώπους που περνούν ενεργά χρόνο, τα γύρω δάση επιτρέπουν περιπάτους ή εκδρομές με ποδήλατο.
ΟΙΚΌΠΕΔΟ:
Το σπίτι βρίσκεται σε οικόπεδο 919μ2. Επίπεδη περιοχή, οικόπεδο σε σχήμα ορθογωνίου, φυτεμένο με thujas, περιφραγμένο, οπλισμένο - σύνδεση νερού, σηπτική δεξαμενή 10m3 και σύνδεση ηλεκτρικού ρεύματος. Στο δρόμο πρόσβασης αέριο - είναι δυνατή η σύνδεση με το οικόπεδο. Δρόμος πρόσβασης στο οικόπεδο επενδεδυμένος με πλακόστρωτες πέτρες.
ΣΠΊΤΙ:
Κτίριο κατοικιών, μονοκατοικία - μονώροφο με σοφίτα και σοφίτα, εν μέρει με υπόγειο, συνολικού εμβαδού 504,08μ2, ωφέλιμου εμβαδού 327,93μ2, αποτελείται από:
ΕΠΙΠΕΔΟ 0 (ΚΕΛΑΡΙΑ) : 108,11m2
-Γκαράζ 1 αυτοκινήτου (21.23m2)
-Πομ. οικονομικό (7,72m2 / 7,48m2 / 34,93m2)
-Μπάνιο (5,10m2)
-Λεβητοστάσιο (15,37m2)
-Διάδρομος (12,30m2)
ΕΠΙΠΕΔΟ 1 (ΙΣΟΓΕΙΟ): 94,61m2
-Διάδρομος (5.79m2 / 10.89m2)
-Μπάνιο (5,72m2)
-Υπνοδωμάτιο (15,37m2)
-Σαλόνι (40,05m2) με πρόσβαση στη βεράντα
-Κουζίνα (16,79m2)
ΕΠΙΠΕΔΟ 2 (ΟΡΟΦΟΣ): 95,93m2
-Διάδρομος (10,28m2 / 7,43m2)
-Υπνοδωμάτιο (12,87m2)
-Υπνοδωμάτιο (12,46m2)
-Υπνοδωμάτιο (25,57m2)
-Υπνοδωμάτιο (9,54m2)
-Μπάνιο (13.77m2)
ΕΠΊΠΕΔΟ 3 (ΣΟΦΊΤΑ):
- Ωφέλιμη επιφάνεια για διαρρύθμιση (89,76m2 συνολική επιφάνεια, 29,28m2 ωφέλιμη επιφάνεια)
ΠΡΌΣΘΕΤΕΣ ΠΛΗΡΟΦΟΡΊΕΣ:
-Κατοικία υλοποιημένη βάσει οικοδομικής άδειας του 1996.
-Ξύλινη στέγη, καλυμμένη με μεταλλικά κεραμίδια
-Τοιχοποιία, εσωτερικοί τοίχοι από οπλισμένο σκυρόδεμα
-PVC 2 τζάμια, υδρορροές και υδρορροές PVC
-Κατασκευασμένη εγκατάσταση: ύδρευση, κεντρική θέρμανση, αποχέτευση υγιεινής, ηλεκτρική (φωτισμός + πρίζες)
-Προγραμματισμένη θέρμανση με σόμπα άνθρακα eco-pea (πιθανή άλλη πηγή: κλίβανος πετρελαίου, φούρνος αερίου διπλής λειτουργίας, πέλλετ ή φωτοβολταϊκά - μεγάλη επιφάνεια οικοπέδου και νότια έκθεση)
-Επί του παρόντος, θέρμανση με σόμπα πλακιδίων που βρίσκεται στο επίπεδο 0, νερό που θερμαίνεται από ηλεκτρικό λέβητα
Ένα σπίτι για την επιχείρησή σας ή για την οικογένειά σας!
Σας προσκαλώ θερμά να επικοινωνήσετε μαζί μου και στην παρουσίαση!
ΑΓΟΡΆΣΤΕ ΜΑΖΊ ΜΑΣ - ΕΠΩΦΕΛΏΣ ΚΑΙ ΜΕ ΑΣΦΆΛΕΙΑ!
- 0% προμήθεια από τον αγοραστή (ισχύει για προσφορές που σημειώνονται με τη σφραγίδα BUY χωρίς προμήθεια) και τυχόν πρόσθετα ή κρυφά έξοδα
- Εγγυόμαστε μια ασφαλή αγορά και την καλύτερη τιμή
- προσφέρουμε αποτελεσματική και δωρεάν βοήθεια για τη λήψη δανείου
- παρέχουμε επαγγελματικές συμβουλές σχετικά με την αγορά για την επένδυση
Features:
- Balcony
- Terrace UNA CASA GRANDE CON UN ENORME POTENCIAL DE INVERSIÓN
15 min a Żukow/ 10 min a Kartuzy/ 35 min a Gdansk
¡Ubicación! ¡Un lugar ideal para una casa de huéspedes, hogar de ancianos u hogar para una familia numerosa!
A 20 minutos a pie dos lagos!
UBICACIÓN:
La propiedad está situada en una zona tranquila y pacífica de Mezów, rodeada de casas unifamiliares. Mezowo es un pueblo pintoresco situado. La zona está rodeada de bosques y el establecimiento se encuentra a 3 km del lago Mezowskie. Sin duda es un lugar único, perfecto para las personas que valoran la paz y la comodidad. Al decidirnos por esta casa, además de la hermosa naturaleza, tenemos una excelente comunicación y un rápido acceso a Gdansk, Sopot y Gdynia. En la zona de servicio completo e instalaciones comerciales, tiendas circundantes, cafeterías, jardín de infantes, parque infantil, establo de caballos, oficina de correos, patio de recreo y escuela primaria. El acceso a la carretera de circunvalación Tri-City es de unos 20 minutos, mientras que a una distancia de 2,2 km de la casa hay una parada PKM de la línea Gdańsk-Kartuzy, y un paseo hasta la parada de autobús nos llevará solo 4 minutos. Para las personas que pasan tiempo activamente, los bosques circundantes permiten caminatas o viajes en bicicleta.
CONSPIRAR:
La casa está situada en una parcela de 919m2. Zona llana, parcela en forma de rectángulo, plantada con thujas, vallada, armada - conexión de agua, fosa séptica 10m3 y conexión eléctrica. En el gas de la carretera de acceso - es posible conectarse a la parcela. Camino de acceso a la parcela forrada de adoquines.
CASA:
Edificio residencial, unifamiliar - una planta con un ático y ático, en parte con sótano, con una superficie total de 504,08m2, superficie útil 327,93m2, consta de:
NIVEL 0 (BODEGAS) : 108,11m2
-Garaje para 1 coche (21,23m2)
-Pom. Económico (7,72m2 / 7,48m2 / 34,93m2)
-Baño (5,10m2)
-Sala de calderas (15,37m2)
-Pasillo (12,30m2)
NIVEL 1 (PLANTA BAJA): 94,61m2
-Pasillo (5.79m2 / 10.89m2)
-Baño (5,72m2)
-Dormitorio (15,37m2)
-Salón comedor (40,05m2) con salida a la terraza
-Cocina (16,79m2)
NIVEL 2 (PLANTA): 95,93m2
-Pasillo (10,28m2 / 7,43m2)
-Dormitorio (12,87m2)
-Dormitorio (12,46m2)
-Dormitorio (25,57m2)
-Dormitorio (9,54m2)
-Baño (13.77m2)
NIVEL 3 (ÁTICO):
- Área utilizable para disposición (89.76m2 de área total, 29.28m2 de área utilizable)
INFORMACIÓN ADICIONAL:
-Casa implementada sobre la base de un permiso de construcción 1996.
-Techo de madera, cubierto con tejas metálicas
-Muros de mampostería, muros internos de hormigón armado
-Ventanas de PVC 2 acristalamientos, canalones y bajantes de PVC
-Instalación realizada: suministro de agua, calefacción central, alcantarillado sanitario, electricidad (iluminación + enchufes)
-Calefacción planificada con una estufa de carbón eco-guisante (posible otra fuente: horno de petróleo, horno de gas de doble función, pellets o energía fotovoltaica - gran área de parcela y exposición al sur)
-Actualmente, calefacción con una estufa de azulejos ubicada en el nivel 0, agua calentada por una caldera eléctrica
¡Una casa para tu negocio o para tu familia!
¡Les invito cordialmente a ponerse en contacto conmigo y a la presentación!
COMPRE CON NOSOTROS, ¡DE FORMA VENTAJOSA Y SEGURA!
- 0% de comisión del Comprador (se aplica a las ofertas marcadas con el sello BUY sin comisión) y cualquier costo adicional u oculto
- Garantizamos una compra segura y al mejor precio
- Ofrecemos asistencia eficaz y gratuita en la obtención de un préstamo
- Brindamos asesoramiento profesional en la compra para la inversión
Features:
- Balcony
- Terrace