USD 867,916
5 bd
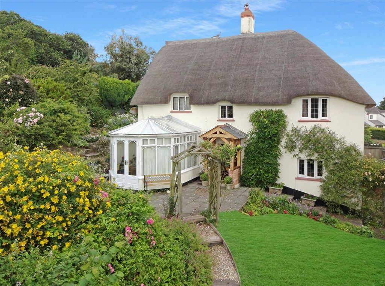
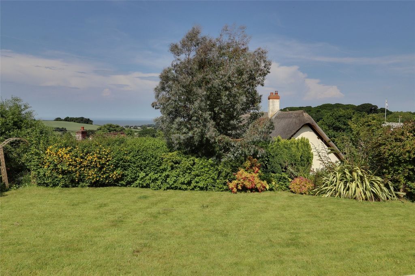
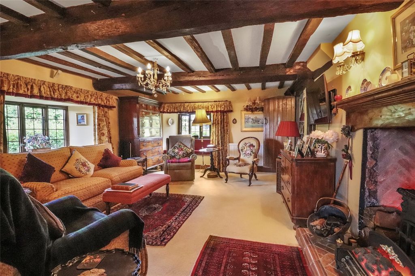
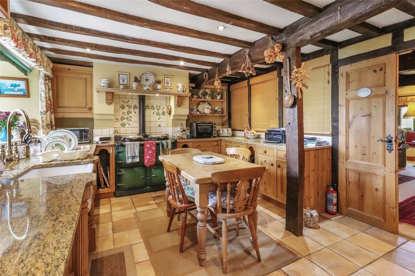
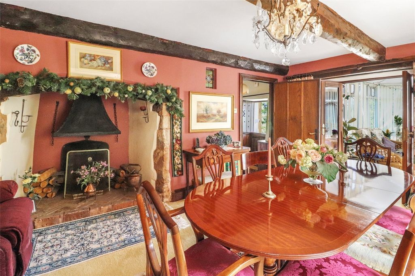
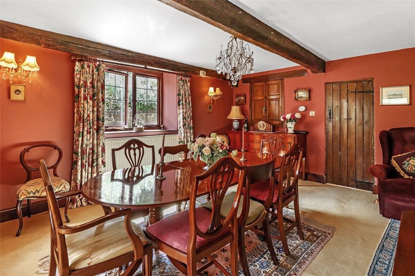
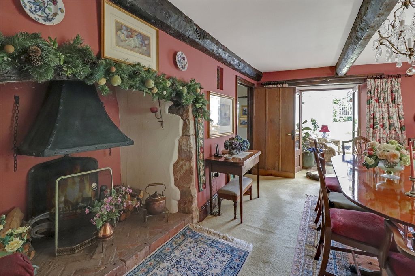
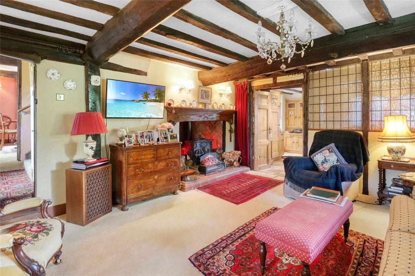
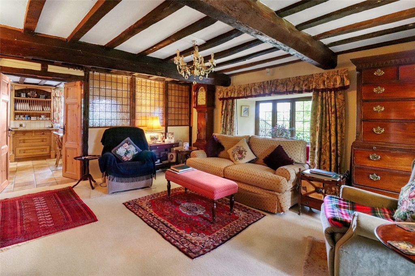
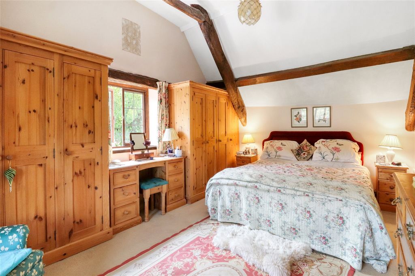
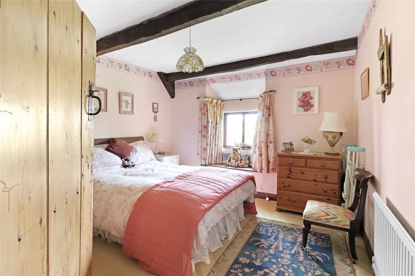
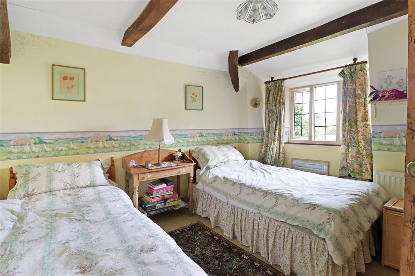
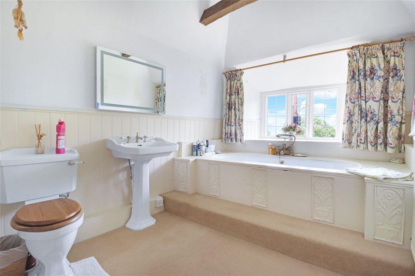
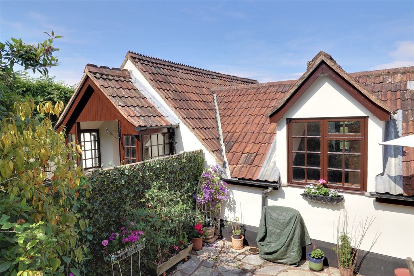
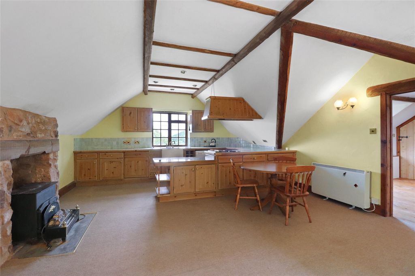
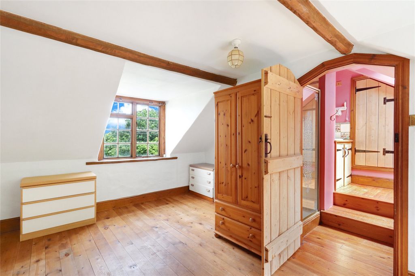
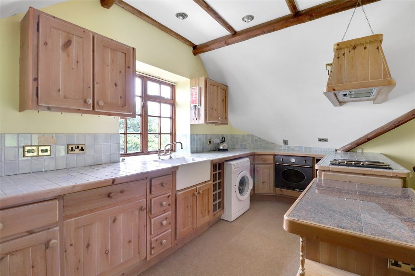
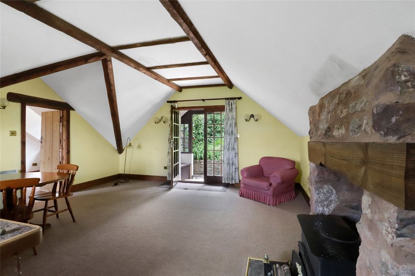
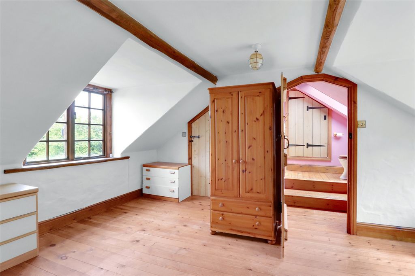
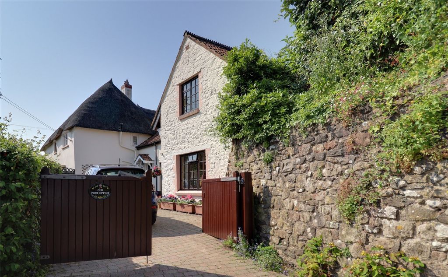
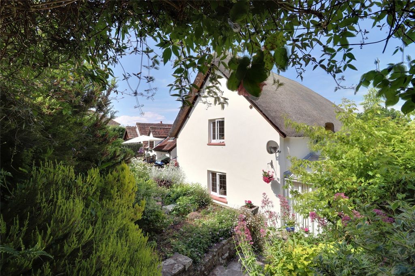
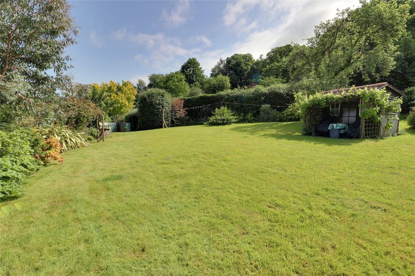
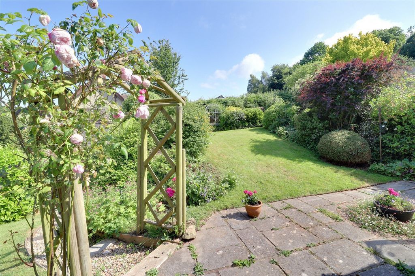
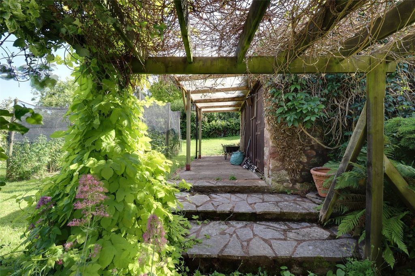
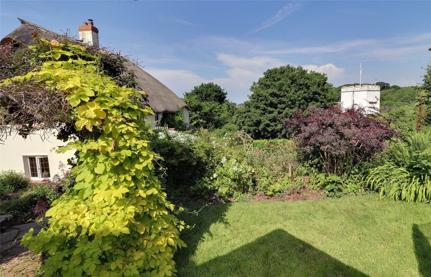
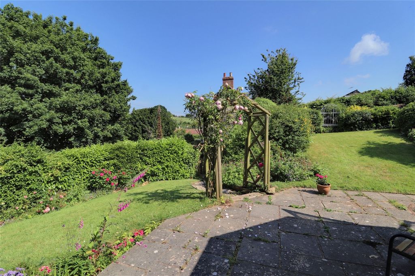
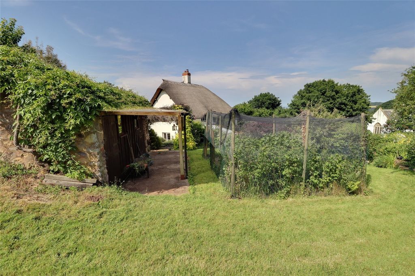
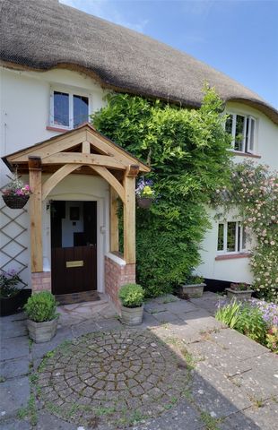
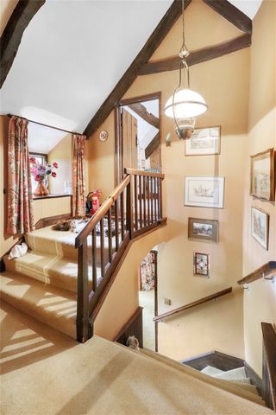
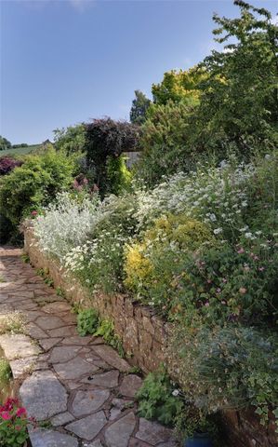
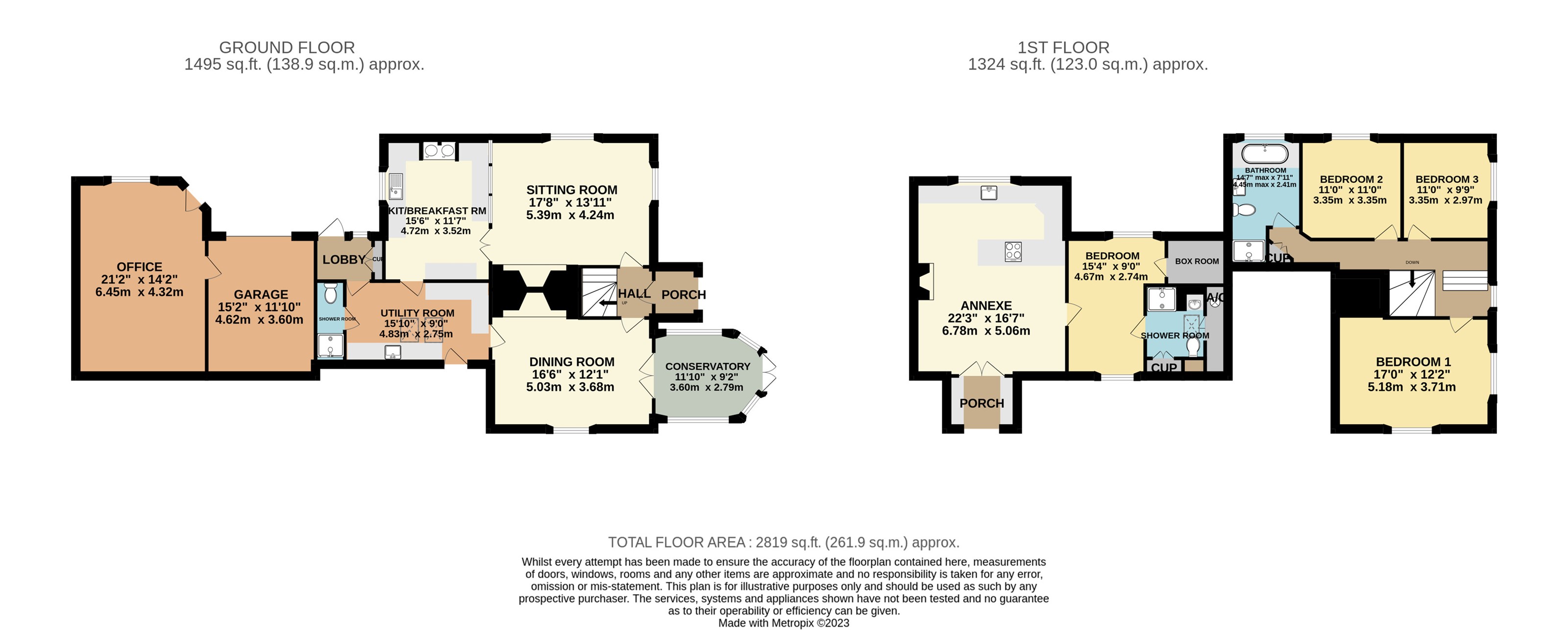
power.ANNEXE Entrance porch with bench seating and double doors to - Living room Enjoying views towards the sea and with stone fireplace with woodburner, a range of heavy pine base and wall units with peninsular bar and beaded edge tiled working surfaces over, Belfast style sink with brass mixer tap, integrated electric hob with extractor canopy over, oven, fridge, part tiled surrounds, plumbing for washing machine, exposed ceiling timbers, storage heater and fitted carpet.Bedroom A double aspect room enjoying similar views, exposed ceiling timbers, stained floorboards and door to box roomShower room Fitted with a three piece suite comprising; low level W.C with concealed cistern, vanity wash basin with cupboards under, recessed tiled shower, stained floorboards, Velux window and airing cupboard with factory insulated cylinder and immersion heater.GARDENS The property is approached by vehicle from the rear over a brick paved drive through double gates giving access to the garage, office and steps up the side to the annexe. A pedestrian gate with path leads around to the front entrance through a rose pergola to a paved terrace and lawn gardens with mature borders. Paths lead off to many other garden areas which include a large lawn with inset trees, shrub borders, summerhouse with wonderful views towards the sea and a five bar gate access out into a lane. There are two former stables currently used as garden stores with covered area in front and fruit cage and a bothy which would be suitable for conversion to a studio/workshop subject to the usual permissions and has a further pedestrian access into the lane. There is also a raised crazy paved terrace with flower garden, water feature and seating area. The gardens offer a high degree of privacy and from parts of the garden there are wonderful views over part of the village towards the coast.SERVICES
Mains water, drainage and electricity. Oil fired central heating.TENURE
FreeholdCOUNCIL TAX
Main House – Band E
Annexe – Band APorchHallSitting Room 17'8" x 13'11" (5.38m x 4.24m).Dining Room 16'6" x 12'1" (5.03m x 3.68m).Conservatory 11'10" x 9'2" (3.6m x 2.8m).Kitchen/breakfast room 15'6" x 11'7" (4.72m x 3.53m).Utility Room 15'10" x 9' (4.83m x 2.74m).Shower RoomRear LobbyBedroom 1 17' x 12'2" (5.18m x 3.7m).Bedroom 2 11' x 11' (3.35m x 3.35m).Bedroom 3 11' x 9'9" (3.35m x 2.97m).Bathroom 14'7" x 7'11" (4.45m x 2.41m). MaxOffice 21'2" x 14'2" (6.45m x 4.32m).Garage 15'2" x 11'10" (4.62m x 3.6m).Annexe Living room 22'3" x 16'7" (6.78m x 5.05m).Annexe Bedroom 15'4" x 9' (4.67m x 2.74m).Annexe Shower room 7'5" x 6'5" (2.26m x 1.96m).Outbuilding 12' x 8'5" (3.66m x 2.57m).Former Stable 9'7" x 9'2" (2.92m x 2.8m).Former stable 9'7" x 6'10" (2.92m x 2.08m).From Minehead take the A39 towards Williton bypassing Dunster and passing through the village of Carhampton. On leaving the village continue on the A39 onto the Withycombe bypass where halfway along the turning to Withycombe will be found on the right hand side. Proceed up into the village passing the farm on your right, on reaching the church take the right hand turn into West Street and the property will be found in approximately 100 yards on the left hand side.Features:
- Garage
- Garden
- Parking View more View less As the name would suggest this most attractive detached period cottage was formerly the village Post Office and is delightfully situated on the edge of the Exmoor National Park in a peaceful West Somerset village enjoying wonderful views over farmland towards the Bristol Channel and set in lovely large mature and private gardens.The cottage, which is of immense character and charm retains many inherent period features to include inglenook fireplaces, window seats and a wealth of exposed beams and timbers and some vaulted ceilings. The well proportioned accommodation has been sympathetically modernised and has the added attraction of having an outside office/hobbies room and a self-contained annexe ideal for dependant relatives, guest suite or for letting purposes.Arranged over two floors the accommodation in brief comprises; Entrance Porch with stable door to -Hall with fitted carpet. Sitting room A double aspect room enjoying views towards the coast, recessed herringbone brick fireplace with inset woodburner and beam over, exposed beams and timbers, widow seats, radiator and fitted carpet.Dining room Recessed stone and brick open fireplace with beam over, exposed beam, radiator, fitted carpet and double doors to -Double Glazed Conservatory radiator, fitted carpet and double doors to garden.Fitted Kitchen/breakfast room Fitted with a range of "antique pine" base and wall units with granite working surfaces over, Belfast style sink with brass mixer tap, integrated fridge, part tiled surrounds, Alpha oil fired cooker also heating the central heating and hot water, exposed beams, timbers and pillar and tiled floor.Utility room Fitted with a range of base, wall and tall units matching the kitchen, roll edge working surface, Belfast style sink with mixer tap, part tiled surrounds, two Velux windows, radiator, tiled floor and door to outside.Shower/cloakroom Fitted with a W.C with high level flush, recessed tiled shower, radiator and tiled floor.Rear Entrance Lobby Meter cupboard, fitted carpet and door to outside.A winding staircase from the hall lead to -First Floor split level Landing Part vaulted beamed ceiling, built in cupboard, radiator and fitted carpet.Bedroom 1 A double aspect room with views over the gardens and fields, vaulted beamed ceiling, window seat, radiator, built in cupboard and fitted carpet.Bedroom 2 Enjoying views towards the sea, exposed beams, window seat, radiator and fitted carpetBedroom 3 Enjoying pleasant village views, exposed beams, window seat, radiator and fitted carpet.Bathroom Fitted with a four piece suite comprising; bath set in a timber panelled surround with mixer tap and hand shower, pedestal wash basin, low level W.C, recessed shower, radiator and fitted carpet.OUTSIDEOffice Electric light, power and water, door to - Garage Up and over door, electric light and
power.ANNEXE Entrance porch with bench seating and double doors to - Living room Enjoying views towards the sea and with stone fireplace with woodburner, a range of heavy pine base and wall units with peninsular bar and beaded edge tiled working surfaces over, Belfast style sink with brass mixer tap, integrated electric hob with extractor canopy over, oven, fridge, part tiled surrounds, plumbing for washing machine, exposed ceiling timbers, storage heater and fitted carpet.Bedroom A double aspect room enjoying similar views, exposed ceiling timbers, stained floorboards and door to box roomShower room Fitted with a three piece suite comprising; low level W.C with concealed cistern, vanity wash basin with cupboards under, recessed tiled shower, stained floorboards, Velux window and airing cupboard with factory insulated cylinder and immersion heater.GARDENS The property is approached by vehicle from the rear over a brick paved drive through double gates giving access to the garage, office and steps up the side to the annexe. A pedestrian gate with path leads around to the front entrance through a rose pergola to a paved terrace and lawn gardens with mature borders. Paths lead off to many other garden areas which include a large lawn with inset trees, shrub borders, summerhouse with wonderful views towards the sea and a five bar gate access out into a lane. There are two former stables currently used as garden stores with covered area in front and fruit cage and a bothy which would be suitable for conversion to a studio/workshop subject to the usual permissions and has a further pedestrian access into the lane. There is also a raised crazy paved terrace with flower garden, water feature and seating area. The gardens offer a high degree of privacy and from parts of the garden there are wonderful views over part of the village towards the coast.SERVICES
Mains water, drainage and electricity. Oil fired central heating.TENURE
FreeholdCOUNCIL TAX
Main House – Band E
Annexe – Band APorchHallSitting Room 17'8" x 13'11" (5.38m x 4.24m).Dining Room 16'6" x 12'1" (5.03m x 3.68m).Conservatory 11'10" x 9'2" (3.6m x 2.8m).Kitchen/breakfast room 15'6" x 11'7" (4.72m x 3.53m).Utility Room 15'10" x 9' (4.83m x 2.74m).Shower RoomRear LobbyBedroom 1 17' x 12'2" (5.18m x 3.7m).Bedroom 2 11' x 11' (3.35m x 3.35m).Bedroom 3 11' x 9'9" (3.35m x 2.97m).Bathroom 14'7" x 7'11" (4.45m x 2.41m). MaxOffice 21'2" x 14'2" (6.45m x 4.32m).Garage 15'2" x 11'10" (4.62m x 3.6m).Annexe Living room 22'3" x 16'7" (6.78m x 5.05m).Annexe Bedroom 15'4" x 9' (4.67m x 2.74m).Annexe Shower room 7'5" x 6'5" (2.26m x 1.96m).Outbuilding 12' x 8'5" (3.66m x 2.57m).Former Stable 9'7" x 9'2" (2.92m x 2.8m).Former stable 9'7" x 6'10" (2.92m x 2.08m).From Minehead take the A39 towards Williton bypassing Dunster and passing through the village of Carhampton. On leaving the village continue on the A39 onto the Withycombe bypass where halfway along the turning to Withycombe will be found on the right hand side. Proceed up into the village passing the farm on your right, on reaching the church take the right hand turn into West Street and the property will be found in approximately 100 yards on the left hand side.Features:
- Garage
- Garden
- Parking