USD 941,159
4 bd
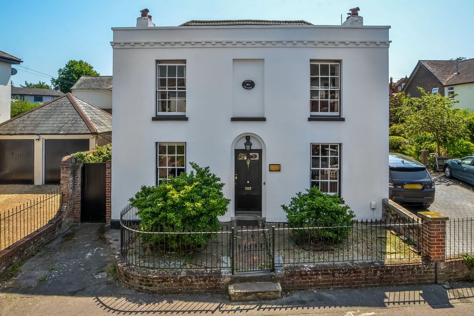
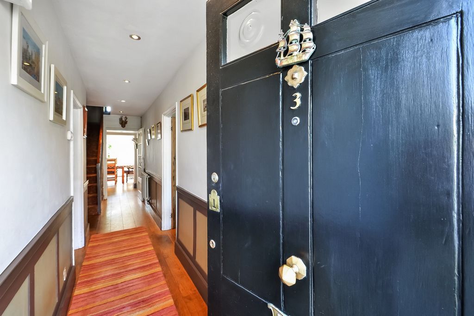
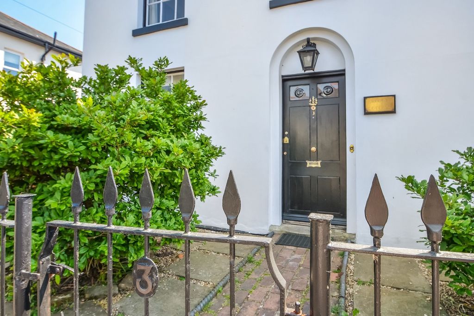
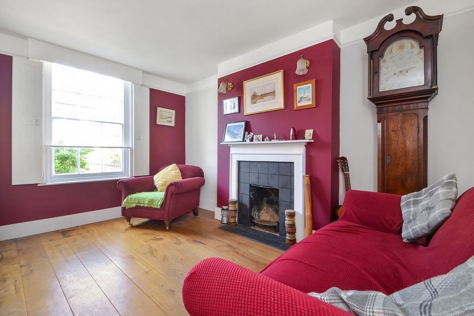
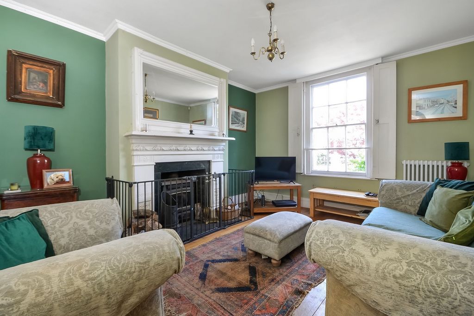
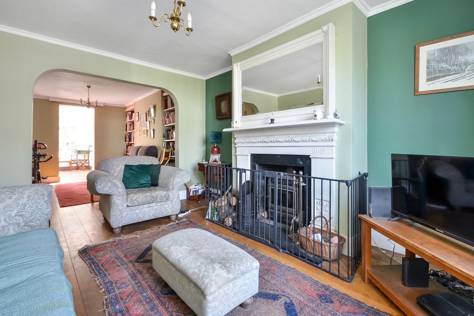
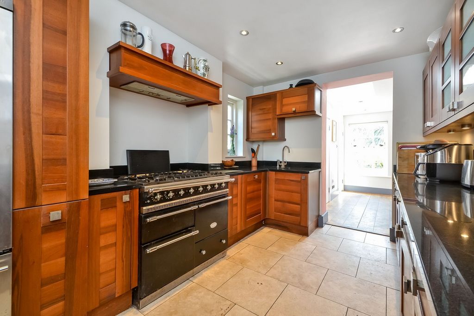
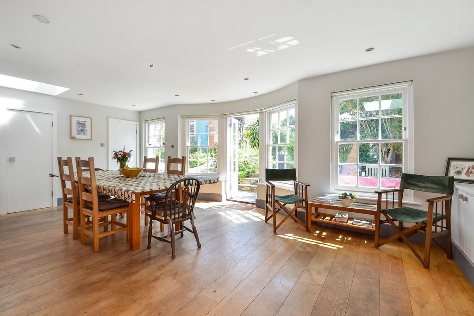
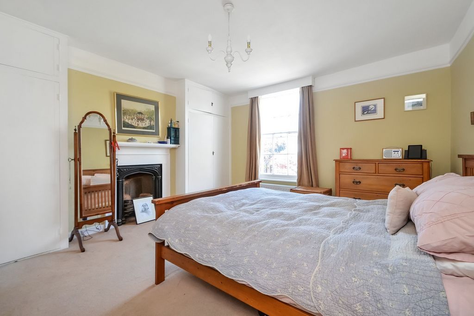
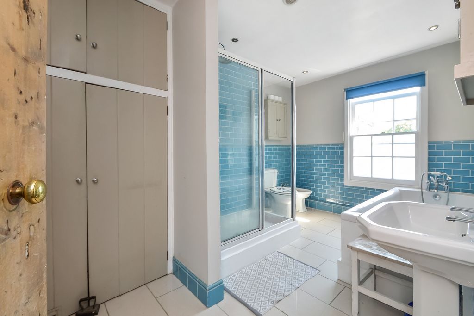
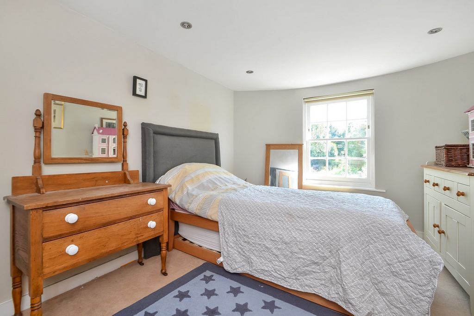
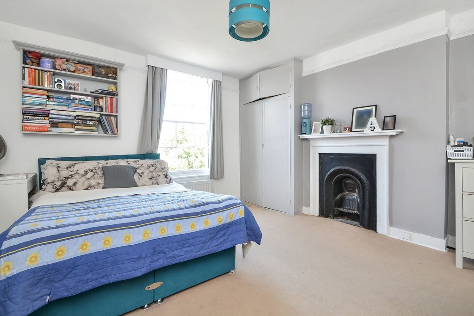
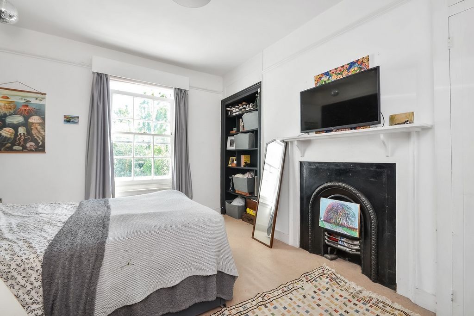
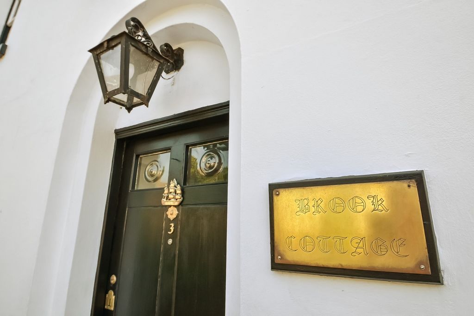
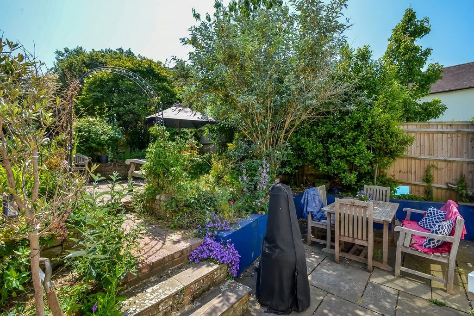
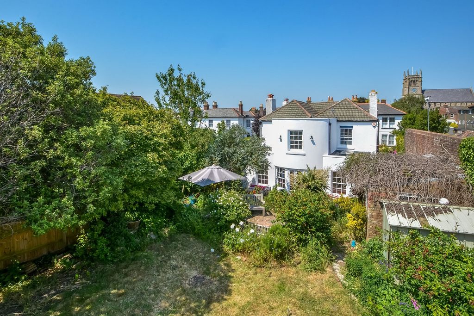
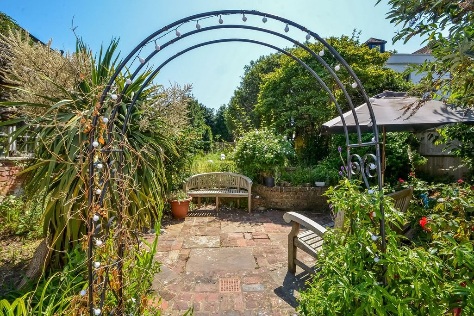
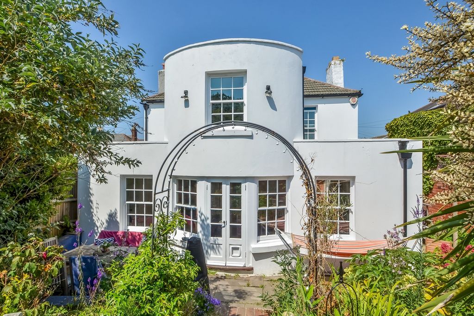
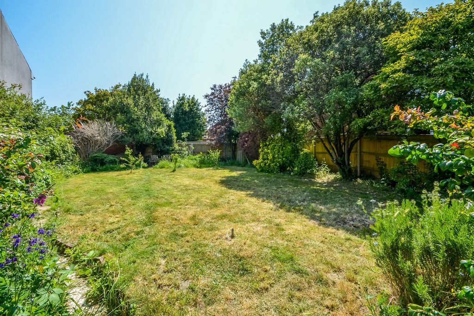
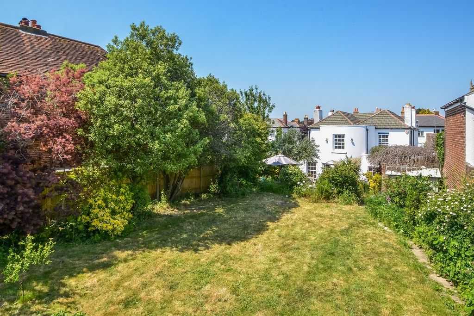
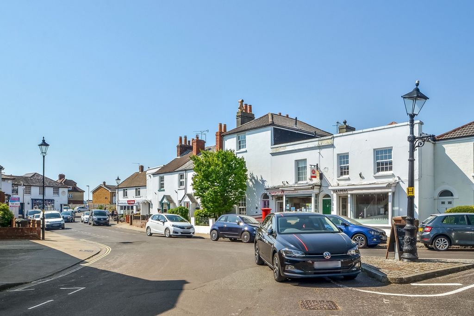
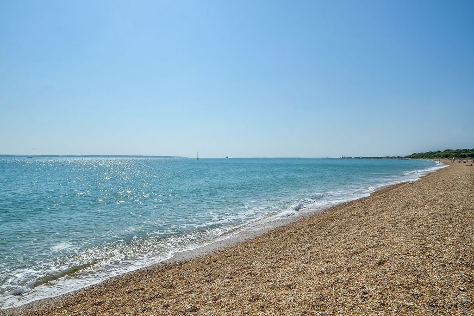
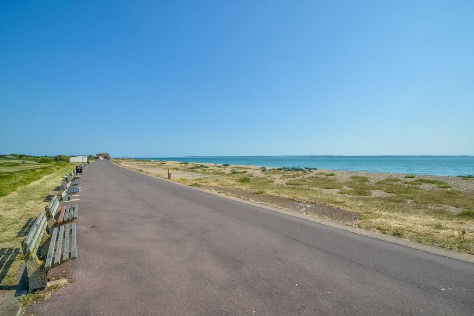
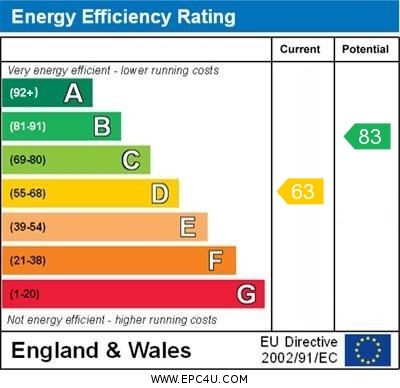
ENTRANCE Steps with soldier railings to either side and gateway providing pedestrian access to the front of the property, deep forecourt with flagstones and shingle borders, brick retaining all on one side with soldier railings to the other, to the left hand side of the property is a car parking space and gated entrance providing pedestrian access to rear garden, black main front door with bulls eye glazed panels and brass furniture leading to: HALLWAY Panelling to lower wall level, high level cupboard housing electric meter, alarm panel, ceiling spotlights, wooden flooring, roll top radiator, doors to primary rooms, balustrade staircase rising to first floor with understairs storage cupboard, glazed panelled door leading to inner hallway. MORNING ROOM 13' 11" x 11' 1" (4.24m x 3.38m) Wooden flooring, central chimney breast with surround fireplace and tiled hearth, sash window to front aspect with original shutters, picture rail, panelled door, roll top radiator, arched opening leading to kitchen. SITTING ROOM 14' 0" x 11' 2" (4.27m x 3.4m) Arched opening leading into living room, combined depth of both rooms 28'2". Sash window to front aspect with original shutters, wooden flooring, central chimney breast with surround fireplace, log burner (not tested) and feature mirror and surround over, panelled door, ceiling coving, arched opening leading to: LIVING ROOM 13' 11" x 10' 10" (4.24m x 3.3m) Matching wooden flooring, roll top radiator, built-in storage cupboard with range of shelving and cupboard under, ceiling coving, central chimney breast with shelving to either side, square opening leading to dining / family room. INNER HALLWAY Understairs storage area, built-in cloaks cupboard with shelving. DINING / FAMILY ROOM 26' 1" x 13' 2" (7.95m x 4.01m) Two skylight windows, curved wall with sash windows to rear aspect with central twin doors leading to rear garden, wooden flooring, to one wall is a range of built-in cupboards with shelving, low level cupboard to one side with deep shelf over, two tall contemporary style radiators, ceiling spotlights, square opening leading to kitchen, built-in laundry cupboard with shelving, washing machine point and space for tumble dryer, further larder style cupboard with spice racks and range of shelving. CLOAKROOM Corner wash hand basin, low level w.c., tiled flooring, window to side aspect, ceiling spotlights. KITCHEN 13' 11" x 9' 1" (4.24m x 2.77m) Window to side aspect, range of matching wall and floor units with granite work surface, inset sink unit with mixer tap and drainer to one side, integrated Bosch dishwasher with matching door, space for free standing Range style cooker with extractor hood, fan and light over, ceiling spotlights, space for American style fridge/freezer with tall larder unit to one side and wine rack over, arched opening leading to living room, panelled door to hallway, further range of drawer and wall units with matching work surface and splashback, ceramic tiled flooring. FIRST FLOOR Landing with balustrade, panelling to lower level, access to loft space, doors to primary rooms. BEDROOM 4 13' 5" x 9' 11" (4.09m x 3.02m) Sash window to rear aspect overlooking garden, ceiling spotlights, slight curve to one wall, dimmer switch, radiator. BEDROOM 3 14' 0" x 11' 0" (4.27m x 3.35m) Sash window to rear aspect, picture rail, radiator, central chimney breast with surround fireplace and cast-iron arched inlay, built-in shelving to one side with built-in cupboard to the other. BEDROOM 2 14' 0" x 13' 3" (4.27m x 4.04m) Sash window to front aspect with radiator under, central chimney breast with fire surround and cast-iron inlay, built-in wardrobes to either side of chimney breast with hanging space, shelving and cupboards over, picture rail, panelled door, radiator. BEDROOM 1 14' 1" x 13' 2" (4.29m x 4.01m) Central chimney breast with cast iron arched inlay, built-in wardrobe to one side with hanging space and shelving, sash window to front aspect with radiator under, picture rail, panelled door. FAMILY BATHROOM 14' 0" x 8' 10" maximum (4.27m x 2.69m) White suite comprising: deep bath with telephone style mixer tap and shower attachment, bidet, low level w.c., wash hand basin, shower cubicle with sliding panelled door, roll top radiator, ceramic tiled surrounds, tiled flooring, sash window to rear aspect overlooking garden, ceiling spotlights, built-in double doored storage cupboard housing immersion tank and boiler supplying domestic hot water and central heating (not tested), panelled door. OUTSIDE Immediately to the rear of the property is a lowered flagstone terrace, to the left hand side of the property is gated entrance providing side pedestrian access, butler style outside sink and cold water taps, BBQ area, curved brick borders with central steps leading from lower terrace to upper terrace with shrubs and borders to either side with rockery style area, brick built store (10'7" x 7'9"), from the upper terrace are further steps and pathway leading to the primary 91 ft lawned garden which is enclosed by brick retaining wall and fence panelling, mature shrubs, evergreens and bushes, separate seating areas. The overall plot extends 147 ft deep by a maximum of 47 ft wide.
Features:
- Garden
- Parking View more View less PROPERTY SUMMARY Brook Cottage sits proudly within the Alverstoke conservation area, a small hamlet which forms part of the Borough of Gosport and is approximately half a mile east of Stokes Bay shoreline, it is also very close to Alverstoke Creek and the historic Grade II Listed St. Mary's Church. The village centre has a variety of small shops, The Village Home public house, a convenience store and post office it also retains the historic charm with narrow streets, Georgian and Victorian homes. In the early 19th Century, seaside towns became very fashionable with the building of fine townhouses, Georgian Crescent's and individual homes such as Brook Cottage. Queen Victoria is known to have stayed in the area when travelling to and from Osborn House on the Isle of Wight. Brook Cottage is understood to have been built circa 1814 with it stucco frontage and parapet hiding a pitched London roof over, it is adjacent to the heart of the village yet within a few minutes' walk of the waterfront, it is also close to Alverstoke Infant School with sports facilities nearby. In this rather imposing Grade II Listed property you are buying more than just a family home in an enviable position, you are also preserving a little slice of history for the next generation, set back behind soldier railings and a deep forecourt this family home offer versatile accommodation, extending over 2088 sq ft of living space arranged over two floors and comprises: hallway, sitting room, living room, open plan family/dining room, kitchen, cloakroom and morning room on the ground floor with four bedrooms and a large family bathroom on the first floor. Alverstoke has a rural village feel yet it is within close proximity to Gosport with a full range of shops, the ferry terminal to Old Portsmouth where the mainline railway station provides a regular service to London Waterloo. The side pedestrian access leads to a landscaped split-level 91ft rear garden which is well stocked with a selection of shrubs, bushes and evergreens along with al-fresco dining areas. Having a symmetrical frontage and central doorway and windows to either side, a deep forecourt enclosed by soldier railings, early internal viewing of this impressive Georgian home is strongly recommended in order to appreciate both the accommodation and location on offer.
ENTRANCE Steps with soldier railings to either side and gateway providing pedestrian access to the front of the property, deep forecourt with flagstones and shingle borders, brick retaining all on one side with soldier railings to the other, to the left hand side of the property is a car parking space and gated entrance providing pedestrian access to rear garden, black main front door with bulls eye glazed panels and brass furniture leading to: HALLWAY Panelling to lower wall level, high level cupboard housing electric meter, alarm panel, ceiling spotlights, wooden flooring, roll top radiator, doors to primary rooms, balustrade staircase rising to first floor with understairs storage cupboard, glazed panelled door leading to inner hallway. MORNING ROOM 13' 11" x 11' 1" (4.24m x 3.38m) Wooden flooring, central chimney breast with surround fireplace and tiled hearth, sash window to front aspect with original shutters, picture rail, panelled door, roll top radiator, arched opening leading to kitchen. SITTING ROOM 14' 0" x 11' 2" (4.27m x 3.4m) Arched opening leading into living room, combined depth of both rooms 28'2". Sash window to front aspect with original shutters, wooden flooring, central chimney breast with surround fireplace, log burner (not tested) and feature mirror and surround over, panelled door, ceiling coving, arched opening leading to: LIVING ROOM 13' 11" x 10' 10" (4.24m x 3.3m) Matching wooden flooring, roll top radiator, built-in storage cupboard with range of shelving and cupboard under, ceiling coving, central chimney breast with shelving to either side, square opening leading to dining / family room. INNER HALLWAY Understairs storage area, built-in cloaks cupboard with shelving. DINING / FAMILY ROOM 26' 1" x 13' 2" (7.95m x 4.01m) Two skylight windows, curved wall with sash windows to rear aspect with central twin doors leading to rear garden, wooden flooring, to one wall is a range of built-in cupboards with shelving, low level cupboard to one side with deep shelf over, two tall contemporary style radiators, ceiling spotlights, square opening leading to kitchen, built-in laundry cupboard with shelving, washing machine point and space for tumble dryer, further larder style cupboard with spice racks and range of shelving. CLOAKROOM Corner wash hand basin, low level w.c., tiled flooring, window to side aspect, ceiling spotlights. KITCHEN 13' 11" x 9' 1" (4.24m x 2.77m) Window to side aspect, range of matching wall and floor units with granite work surface, inset sink unit with mixer tap and drainer to one side, integrated Bosch dishwasher with matching door, space for free standing Range style cooker with extractor hood, fan and light over, ceiling spotlights, space for American style fridge/freezer with tall larder unit to one side and wine rack over, arched opening leading to living room, panelled door to hallway, further range of drawer and wall units with matching work surface and splashback, ceramic tiled flooring. FIRST FLOOR Landing with balustrade, panelling to lower level, access to loft space, doors to primary rooms. BEDROOM 4 13' 5" x 9' 11" (4.09m x 3.02m) Sash window to rear aspect overlooking garden, ceiling spotlights, slight curve to one wall, dimmer switch, radiator. BEDROOM 3 14' 0" x 11' 0" (4.27m x 3.35m) Sash window to rear aspect, picture rail, radiator, central chimney breast with surround fireplace and cast-iron arched inlay, built-in shelving to one side with built-in cupboard to the other. BEDROOM 2 14' 0" x 13' 3" (4.27m x 4.04m) Sash window to front aspect with radiator under, central chimney breast with fire surround and cast-iron inlay, built-in wardrobes to either side of chimney breast with hanging space, shelving and cupboards over, picture rail, panelled door, radiator. BEDROOM 1 14' 1" x 13' 2" (4.29m x 4.01m) Central chimney breast with cast iron arched inlay, built-in wardrobe to one side with hanging space and shelving, sash window to front aspect with radiator under, picture rail, panelled door. FAMILY BATHROOM 14' 0" x 8' 10" maximum (4.27m x 2.69m) White suite comprising: deep bath with telephone style mixer tap and shower attachment, bidet, low level w.c., wash hand basin, shower cubicle with sliding panelled door, roll top radiator, ceramic tiled surrounds, tiled flooring, sash window to rear aspect overlooking garden, ceiling spotlights, built-in double doored storage cupboard housing immersion tank and boiler supplying domestic hot water and central heating (not tested), panelled door. OUTSIDE Immediately to the rear of the property is a lowered flagstone terrace, to the left hand side of the property is gated entrance providing side pedestrian access, butler style outside sink and cold water taps, BBQ area, curved brick borders with central steps leading from lower terrace to upper terrace with shrubs and borders to either side with rockery style area, brick built store (10'7" x 7'9"), from the upper terrace are further steps and pathway leading to the primary 91 ft lawned garden which is enclosed by brick retaining wall and fence panelling, mature shrubs, evergreens and bushes, separate seating areas. The overall plot extends 147 ft deep by a maximum of 47 ft wide.
Features:
- Garden
- Parking Brook Cottage se trouve fièrement dans la zone de conservation d’Alverstoke, un petit hameau qui fait partie de l’arrondissement de Gosport et se trouve à environ un demi-mile à l’est du rivage de Stokes Bay, il est également très proche d’Alverstoke Creek et de l’église historique St. Mary’s, classée Grade II. Le centre du village a une variété de petits magasins, la maison publique The Village Home, un dépanneur et un bureau de poste, il conserve également le charme historique avec des rues étroites, des maisons géorgiennes et victoriennes. Au début du 19ème siècle, les villes balnéaires sont devenues très à la mode avec la construction de belles maisons de ville, de croissants géorgiens et de maisons individuelles telles que Brook Cottage. La reine Victoria est connue pour avoir séjourné dans la région lors de ses voyages à destination et en provenance d’Osborn House sur l’île de Wight. Brook Cottage aurait été construit vers 1814 avec sa façade en stuc et son parapet cachant un toit londonien en pente, il est adjacent au cœur du village, mais à quelques minutes à pied du front de mer, il est également proche de l’école maternelle Alverstoke avec des installations sportives à proximité. Dans cette propriété classée Grade II plutôt imposante, vous achetez plus qu’une simple maison familiale dans une position enviable, vous conservez également une petite tranche d’histoire pour la prochaine génération, en retrait derrière des balustrades de soldats et un parvis profond, cette maison familiale offre un hébergement polyvalent, s’étendant sur 2088 pieds carrés de surface habitable disposée sur deux étages et comprend: Couloir, salon, salon, familiale / salle à manger ouverte, cuisine, vestiaire et salle du matin au rez-de-chaussée avec quatre chambres et une grande salle de bains familiale au premier étage. Alverstoke a une atmosphère de village rural, mais il est à proximité de Gosport avec une gamme complète de magasins, le terminal de ferry à Old Portsmouth où la gare principale fournit un service régulier à Londres Waterloo. L’accès piétonnier latéral mène à un jardin arrière paysager de 91 pieds à deux niveaux qui est bien approvisionné avec une sélection d’arbustes, de buissons et de conifères ainsi que des salles à manger en plein air. Ayant une façade symétrique et une porte centrale et des fenêtres de chaque côté, une avant-cour profonde entourée de balustrades de soldats, une visite interne précoce de cette impressionnante maison géorgienne est fortement recommandée afin d’apprécier à la fois l’hébergement et l’emplacement proposé.
ENTRÉE Marches avec balustrades de soldats de chaque côté et passerelle permettant un accès piétonnier à l’avant de la propriété, parvis profond avec dalles et bordures de bardeaux, briques conservant tout d’un côté avec balustrades de soldats de l’autre, sur le côté gauche de la propriété est une place de parking et une entrée fermée permettant un accès piétonnier au jardin arrière, Porte d’entrée principale noire avec panneaux vitrés en œil de bœuf et meubles en laiton menant à: COULOIR Lambris au niveau du mur inférieur, armoire haut niveau abritant compteur électrique, panneau d’alarme, spots de plafond, plancher en bois, radiateur à roulettes, portes des pièces principales, escalier balustrade montant au premier étage avec placard de rangement sous l’escalier, porte lambrissée vitrée menant au couloir intérieur. CHAMBRE MATINALE 13' 11 » x 11' 1 » (4.24m x 3.38m) Plancher en bois, cheminée centrale avec foyer surround et foyer carrelé, fenêtre à guillotine à l’avant avec volets d’origine, cimaire, porte lambrissée, radiateur à roulettes, ouverture cintrée menant à la cuisine. SALON 14' 0 » x 11' 2 » (4.27m x 3.4m) Ouverture voûtée menant au salon, profondeur combinée des deux pièces 28'2 ». Fenêtre à guillotine à l’avant avec volets d’origine, plancher en bois, cheminée centrale avec cheminée surround, poêle à bois (non testé) et miroir et entourage caractéristiques, porte lambrissée, plafond cintré, ouverture cintrée menant à: SALON 13' 11 » x 10' 10 » (4.24m x 3.3m) Planchers de bois assortis, radiateur à roulettes, armoire de rangement intégrée avec gamme d’étagères et armoire sous, plafond enduit, cheminée centrale avec étagères de chaque côté, ouverture carrée menant à la salle à manger / salle familiale. COULOIR INTÉRIEUR Espace de rangement à l’étage, vestiaires intégrés placard avec étagères. SALLE À MANGER / SALLE FAMILIALE 26' 1 » x 13' 2 » (7.95m x 4.01m) Deux fenêtres de puits de lumière, mur incurvé avec fenêtres à guillotine à l’arrière avec portes jumelles centrales menant au jardin arrière, plancher en bois, à un mur est une gamme d’armoires encastrées avec étagères, armoire de bas niveau d’un côté avec étagère profonde au-dessus, deux grands radiateurs de style contemporain, spots au plafond, ouverture carrée menant à la cuisine, armoire à linge intégrée avec étagères, point de machine à laver et espace pour sèche-linge, armoire de style garde-manger supplémentaire avec étagères à épices et gamme d’étagères. CLOAKROOM Lavabo d’angle, w.c. bas, carrelage, aspect fenêtre à côté, spots de plafond. CUISINE 13' 11 » x 9' 1 » (4.24m x 2.77m) Aspect fenêtre à côté, gamme d’unités murales et de sol assorties avec surface de travail en granit, évier encastré avec mitigeur et égouttoir d’un côté, lave-vaisselle Bosch intégré avec porte assortie, espace pour cuisinière autoportante avec hotte aspirante, ventilateur et lumière, spots de plafond, espace pour réfrigérateur / congélateur de style américain avec garde-manger haut d’un côté et casier à vin au-dessus, ouverture cintrée menant au salon, porte lambrissée donnant sur le couloir, autre gamme de tiroirs et d’unités murales avec surface de travail et crédence assorties, sol carrelé en céramique. PREMIER ÉTAGE Palier avec balustrade, lambris au niveau inférieur, accès à l’espace loft, portes des pièces primaires. CHAMBRE 4 13' 5 » x 9' 11 » (4.09m x 3.02m) Fenêtre à guillotine à l’arrière donnant sur le jardin, spots au plafond, légère courbe à un mur, gradateur, radiateur. CHAMBRE 3 14' 0 » x 11' 0 » (4.27m x 3.35m) Fenêtre à guillotine à l’arrière, cimaire, radiateur, cheminée centrale avec foyer surround et incrustation cintrée en fonte, étagères intégrées d’un côté avec placard intégré de l’autre. CHAMBRE 2 14' 0 » x 13' 3 » (4.27m x 4.04m) Fenêtre à guillotine à l’avant avec radiateur dessous, cheminée centrale avec entourage de feu et incrustation en fonte, armoires encastrées de chaque côté de la cheminée avec espace de suspension, étagères et placards par-dessus, cimaire, porte lambrissée, radiateur. CHAMBRE 1 14' 1 » x 13' 2 » (4.29m x 4.01m) Cheminée centrale avec incrustation cintrée en fonte, armoire intégrée d’un côté avec penderie et étagères, fenêtre à guillotine à l’avant avec radiateur dessous, cimaire, porte lambrissée. SALLE DE BAIN FAMILIALE 14' 0 » x 8' 10 » maximum (4.27m x 2.69m) Suite blanche comprenant: baignoire profonde avec mitigeur de style téléphone et accessoire de douche, bidet, w.c. bas niveau, lavabo, cabine de douche avec porte coulissante, radiateur à plateau, entourage carrelé en céramique, carrelage au sol, fenêtre à guillotine donnant sur le jardin, spots de plafond, armoire de rangement intégrée à double porte abritant un réservoir d’immersion et une chaudière fournissant de l’eau chaude sanitaire et du chauffage central (non testé), porte lambrissée. EXTÉRIEUR Immédiatement à l’arrière de la propriété est une terrasse en dalles abaissées, sur le côté gauche de la propriété est une entrée fermée offrant un accès piétonnier latéral, évier extérieur de style majordome et robinets d’eau froide, espace barbecue, bordures en briques incurvées avec marches centrales menant de la terrasse inférieure à la terrasse supérieure avec des arbustes et des bordures de chaque côté avec une zone de style rocaille, Magasin construit en brique (10'7 « x 7'9 »), de la terrasse supérieure sont d’autres marches et un sentier menant au jardin principal de 91 pieds avec pelouse qui est entouré d’un mur de soutènement en brique et de lambris de clôture, d’arbustes matures, de conifères et de buissons, de sièges séparés. La parcelle globale s’étend sur 147 pieds de profondeur par un maximum de 47 pieds de large.
Features:
- Garden
- Parking