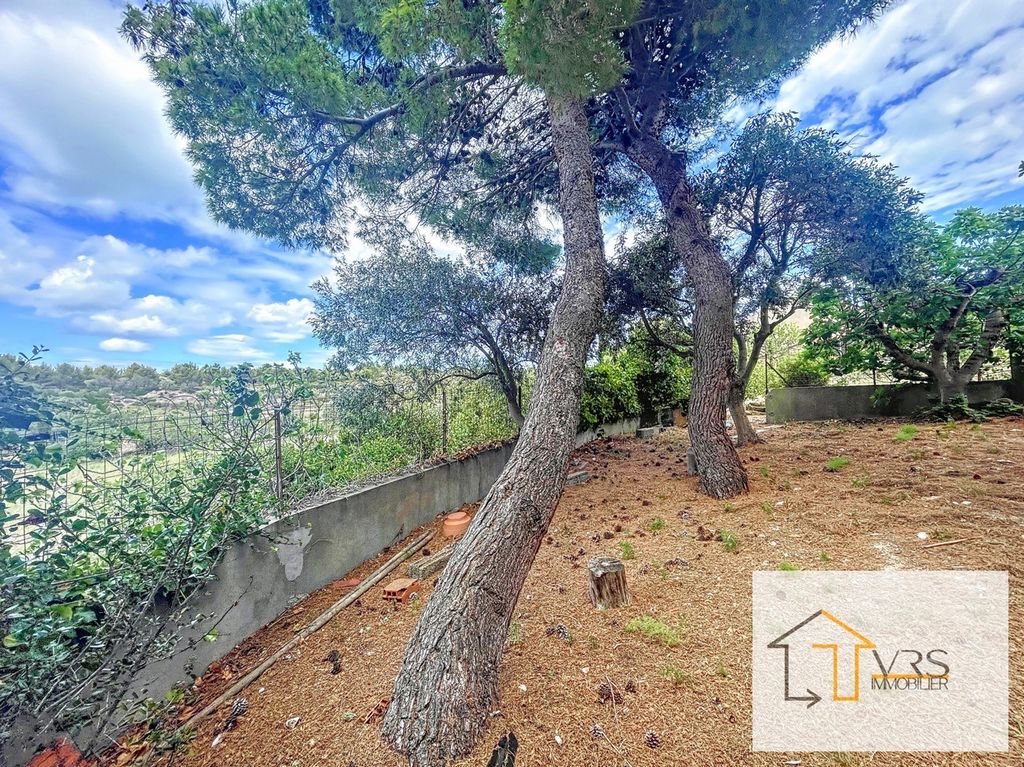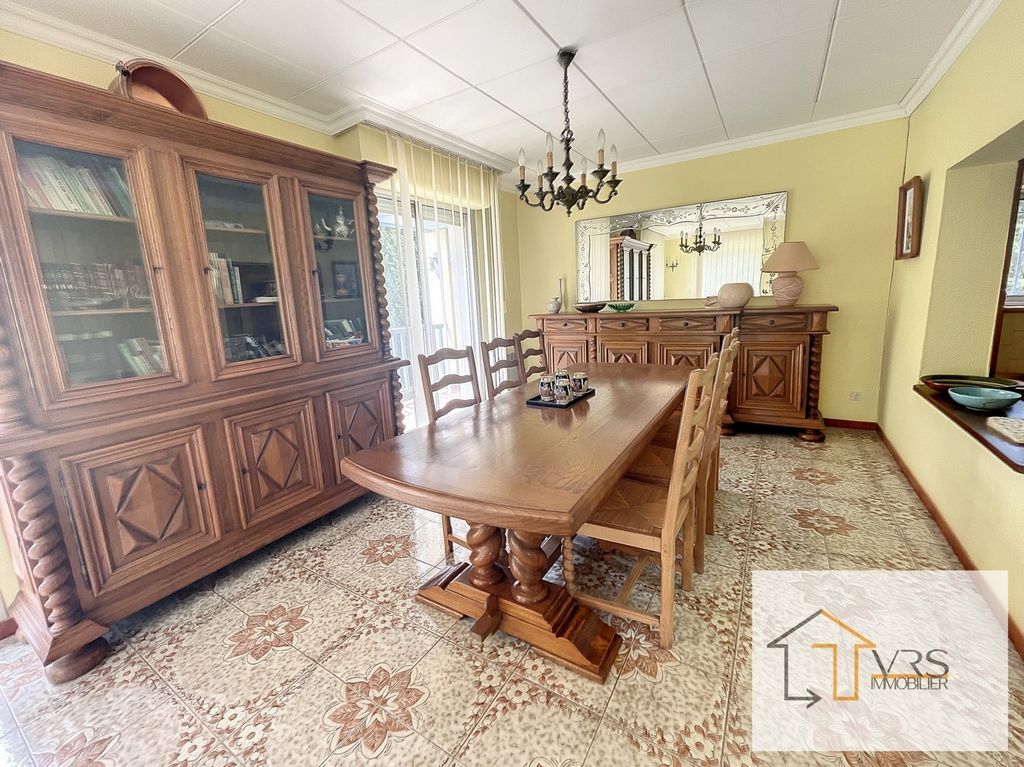USD 684,101
USD 618,845
USD 725,430






























Features:
- Terrace
- Garden View more View less SELTEN - Im Herzen des Dorfes gelegen, ohne Belästigung, bietet VRS IMMOBILIER dieses Haus aus den 70er Jahren mit typischer Architektur und schönen Außenbereichen, die vor Wind und schlechtem Wetter geschützt sind. Erbaut auf einem Grundstück von 464 m2 mit Bäumen und ohne Miteigentum, bietet das Haus mit einer Wohnfläche von 186 m2 eine herrliche, vor dem Wetter geschützte Terrasse, die für angenehme Momente der Geselligkeit mit Familie oder Freunden geeignet ist. Im Erdgeschoss finden Sie einen 78 m2 großen Raum mit einer Sommerküche und einem Esszimmer mit Innengrill. Ein großer Raum grenzt ebenfalls an, so dass Sie ein schönes Spielzimmer / Sport (Tischtennis, Billard ,..) oder die Schaffung einer Werkstatt oder eines Lagerplatzes für nautische Ausrüstung, Fahrräder, Motorräder in Betracht ziehen können. Im Obergeschoss besteht das Haus aus einer Sitzecke mit Kamin, einem Esszimmer, einer Küche, einem Badezimmer, einer Toilette und vier Schlafzimmern mit einer Gesamtfläche von 108 m2. Das Haus befindet sich in einer sehr begehrten Gegend, zentrumsnah und sehr ruhig. Sie können auch ein oder mehrere Fahrzeuge auf dem Grundstück parken. Zentralheizung und doppelt verglaste Tischlerei. Ein Ort zur Erfrischung mit schönen Perspektiven. Wir sind in der Lage, Sie dank unserer verschiedenen Baupartner zu beraten und zu begleiten. OHNE VERZÖGERUNG ZU BESUCHEN.
Features:
- Terrace
- Garden RARE - Située en cœur de village, sans aucune nuisance, VRS IMMOBILIER vous propose cette maison des années 70 à l'architecture typique et profitant de beaux espaces extérieurs à l'abri du vent et des intempéries. Construite sur un terrain de 464 m2 arboré et sans aucune mitoyenneté la maison d'une surface habitable de 186 m2 offre notamment une magnifique terrasse abritée des intempéries et propice à d'agréables moments de convivialité en famille ou entre amis. En rez-de-chaussée vous découvrirez une pièce de 78 m2 comprenant une cuisine d'été ainsi qu'une salle de repas avec barbecue intérieur. Une grand espace est également attenant vous permettant d'envisager une belle salle de jeux/sport ( ping-pong, billard,..) ou la création d'un atelier ou encore lieu de stockage pour matériel nautique, vélo, motos. A l'étage, la maison se compose d'un coin salon avec cheminée, une salle à manger, une cuisine aménagée, une salle d'eau, un wc et quatre chambres pour une surface totale de 108 m2. La maison est situé dans un quartier trés recherché, proche du centre et très calme. Vous pourrez également stationner un ou plusieurs véhicules à l'intérieur de la propriété. Chauffage central et menuiseries double vitrage. Un lieu à rafraîchir avec de belles perspectives. Nous pourrons vous conseiller et vous guider grâce à nos différents partenaires du bâtiment. A VISITER SANS TARDER.
Features:
- Terrace
- Garden RARE - Located in the heart of the village, without any nuisance, VRS IMMOBILIER offers this house of the 70s with typical architecture and enjoying beautiful outdoor spaces sheltered from the wind and bad weather. Built on a plot of 464 m2 with trees and without any joint ownership, the house with a living area of 186 m2 offers a magnificent terrace sheltered from the weather and conducive to pleasant moments of conviviality with family or friends. On the ground floor you will discover a room of 78 m2 including a summer kitchen and a dining room with indoor barbecue. A large space is also adjoining allowing you to consider a beautiful games room / sport (ping-pong, billiards ,..) or the creation of a workshop or storage place for nautical equipment, bicycle, motorcycles. Upstairs, the house consists of a sitting area with fireplace, a dining room, a kitchen, a bathroom, a toilet and four bedrooms for a total area of 108 m2. The house is located in a very sought after area, close to the center and very quiet. You can also park one or more vehicles inside the property. Central heating and double glazed joinery. A place to refresh with beautiful perspectives. We will be able to advise and guide you thanks to our various building partners. TO VISIT WITHOUT DELAY.
Features:
- Terrace
- Garden RARO - Situada en el corazón del pueblo, sin ningún tipo de molestias, VRS IMMOBILIER le ofrece esta casa de los años 70 con arquitectura típica y disfrutando de hermosos espacios al aire libre al abrigo del viento y las inclemencias del tiempo. Construida sobre una parcela de 464 m2 con árboles y sin ninguna propiedad colindante, la casa con una superficie habitable de 186 m2 ofrece una magnífica terraza resguardada de la intemperie y propicia para agradables momentos de convivencia con la familia o los amigos. En la planta baja descubrirá una sala de 78 m2 que incluye una cocina de verano y un comedor con barbacoa interior. También se encuentra contiguo un gran espacio que le permite considerar una hermosa sala de juegos / deportes (ping-pong, billar,..) o la creación de un taller o lugar de almacenamiento para equipos náuticos, bicicletas, motocicletas. En la planta superior, la casa consta de un salón con chimenea, un comedor, una cocina amueblada, un baño con ducha, un aseo y cuatro dormitorios para una superficie total de 108 m2. La vivienda se encuentra en una zona muy cotizada, cerca del centro y muy tranquila. También podrá aparcar uno o varios vehículos dentro de la propiedad. Calefacción central y carpintería de doble acristalamiento. Un lugar para refrescarse con hermosas perspectivas. Podremos asesorarle y guiarle gracias a nuestros diversos socios constructores. PARA SER VISITADO SIN DEMORA.
Features:
- Terrace
- Garden