PICTURES ARE LOADING...
House & single-family home for sale in Rawtenstall
USD 912,374
House & Single-family home (For sale)
5 bd
2 ba
Reference:
EDEN-T90436134
/ 90436134
Reference:
EDEN-T90436134
Country:
GB
City:
Rawtenstall
Postal code:
BB4 7SU
Category:
Residential
Listing type:
For sale
Property type:
House & Single-family home
Rooms:
3
Bedrooms:
5
Bathrooms:
2
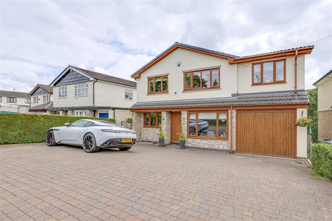
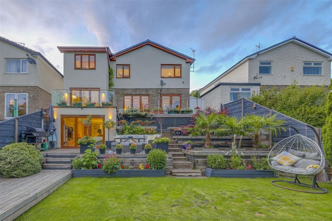
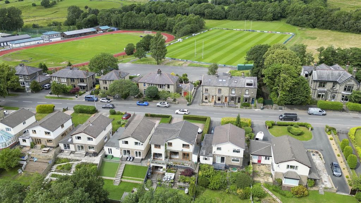
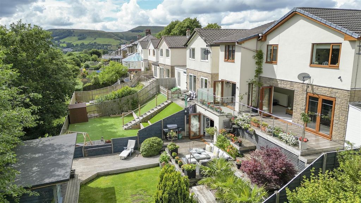
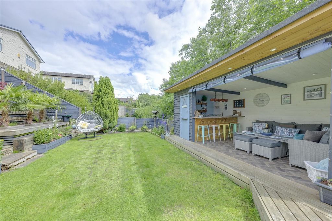
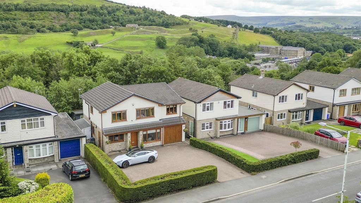
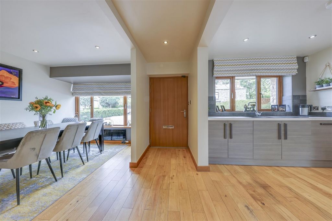
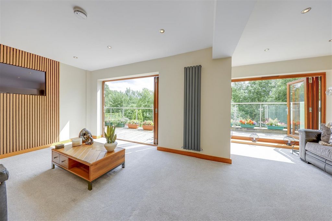
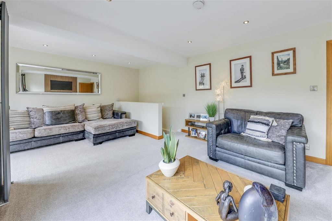
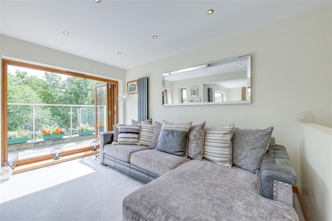
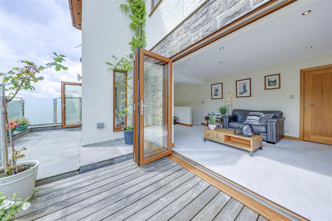
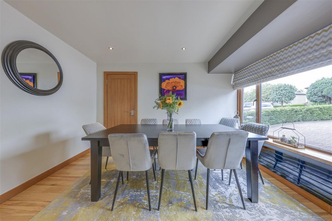
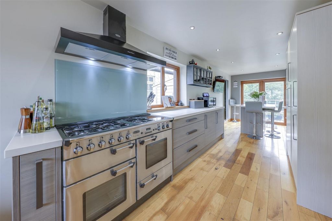
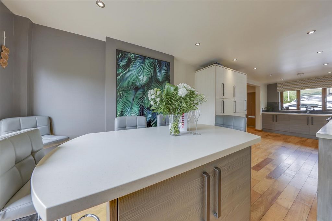
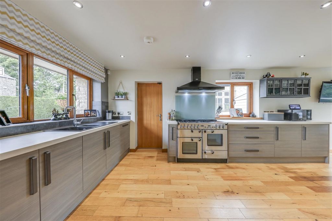
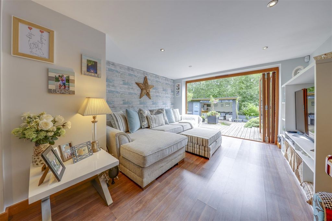
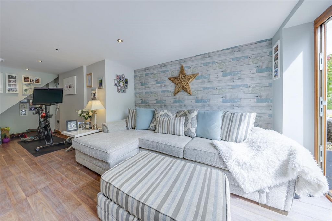
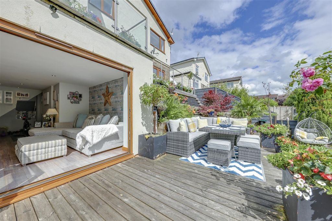
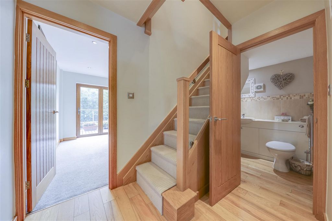
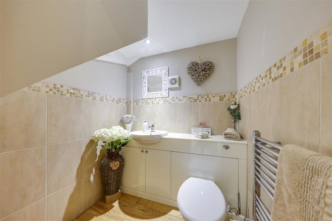
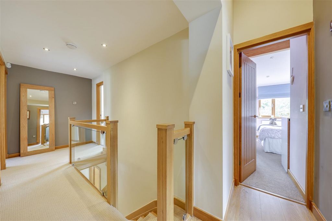
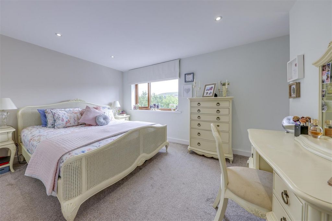
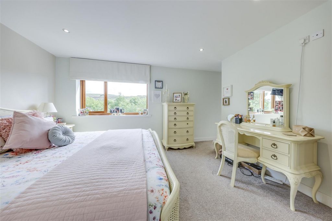
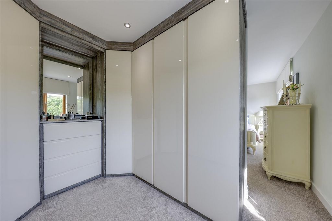
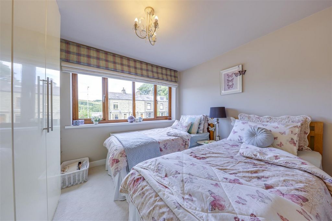
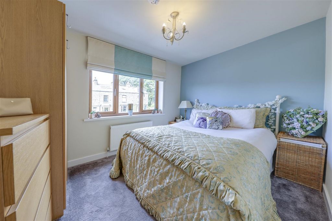
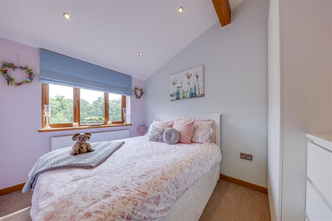
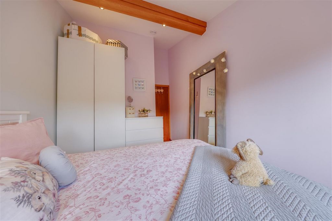
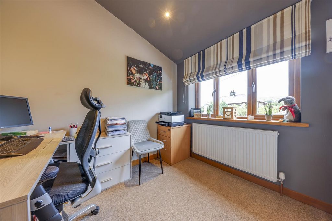
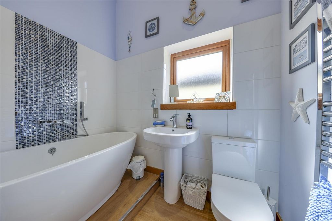
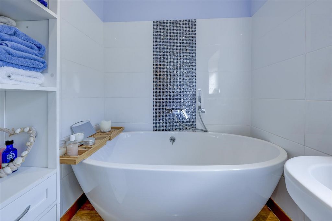
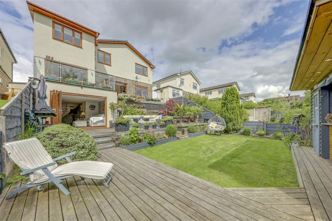
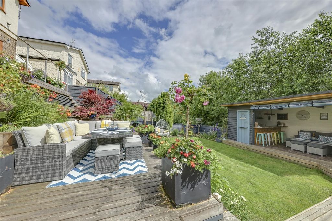
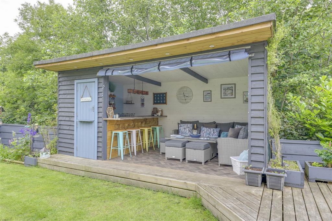
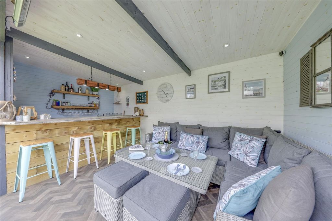
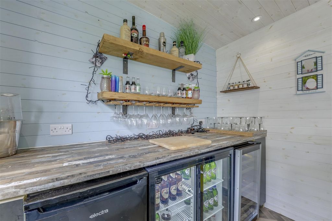
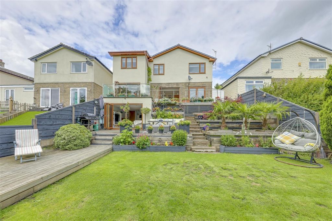
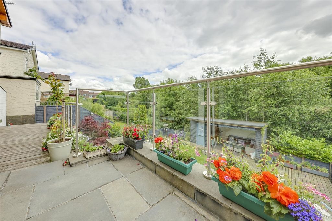
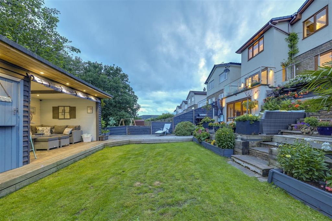
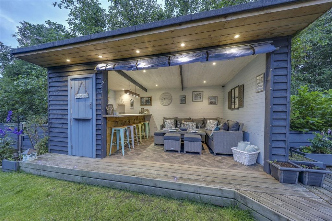
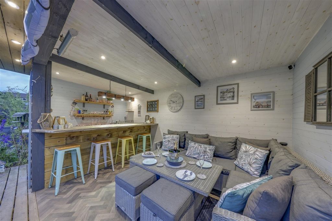
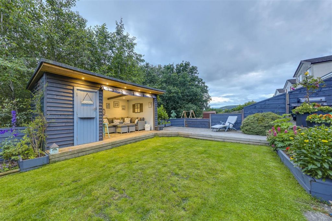
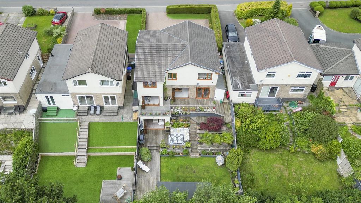
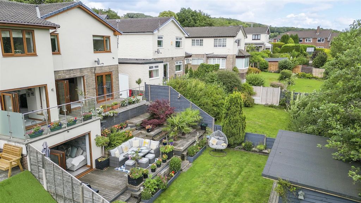
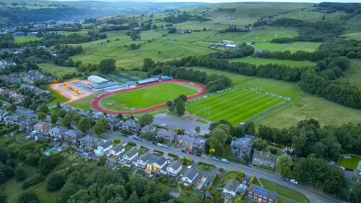
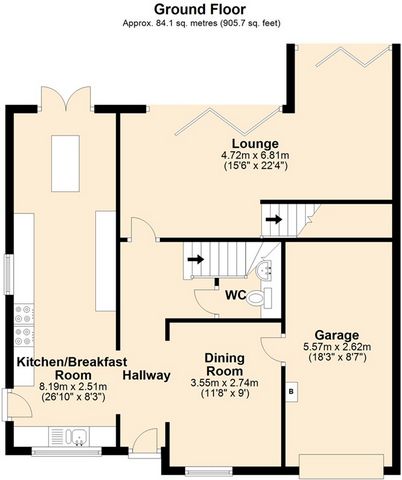
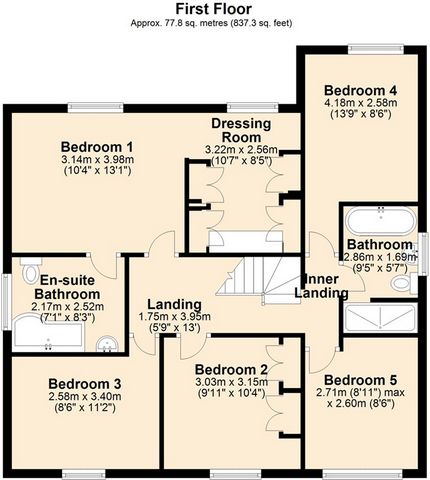
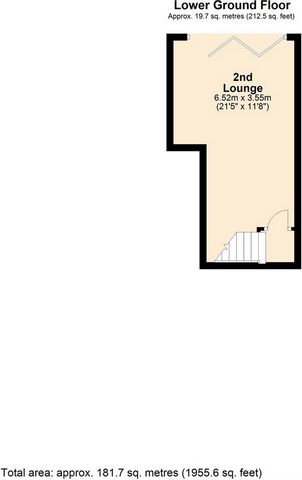
Tenure: Leasehold - 999 years from 25 March 1974. Ground Rent - £27pa
Stamp Duty: 0% up to £250,000, 5% of the amount between £250,001 & £925,000, 10% of the amount between £925,001 & £1,500,000, 12% of the remaining amount above £1,500,000. For some purchases, an additional 3% surcharge may be payable on properties with a sale price of £40,000 and over. Please call us for any clarification on the new Stamp Duty system or to find out what this means for your purchase. Disclaimer F&C - Unless stated otherwise, these details may be in a draft format subject to approval by the property's vendors. Your attention is drawn to the fact that we have been unable to confirm whether certain items included with this property are in full working order. Any prospective purchaser must satisfy themselves as to the condition of any particular item and no employee of Fine & Country has the authority to make any guarantees in any regard. The dimensions stated have been measured electronically and as such may have a margin of error, nor should they be relied upon for the purchase or placement of furnishings, floor coverings etc. Details provided within these property particulars are subject to potential errors, but have been approved by the vendor(s) and in any event, errors and omissions are excepted. These property details do not in any way, constitute any part of an offer or contract, nor should they be relied upon solely or as a statement of fact. In the event of any structural changes or developments to the property, any prospective purchaser should satisfy themselves that all appropriate approvals from Planning, Building Control etc, have been obtained and complied with.Features:
- Garden View more View less This 5 bedroom detached property sits in one of Rossendale's most sought after addresses and offers fantastic family living space. Laid out over 3 floors, with excellent gardens and garage / parking provision too, this is a property sure to appeal to those looking for modern living, in a well presented home enjoying a highly desirable position. VIEWING HIGHLY RECOMMENDED - Contact Us To View.Standing proud, close to the crest of Newchurch Road and enjoying superb aspects as a result, this excellent property has been extensively extended, upgraded and improved by its current owners, to create a superb family home. With multiple reception areas over the ground and lower ground floors, including 2 separate lounges which both have bi-fold doors out, this really is a special property. Nestled into its setting, the property has a wonderful tiered rear façade which embraces level changes, while creating further areas from which to enjoy your surroundings, to sit, dine, or simply pause and look out over your garden and wooded rear aspect, to the distant hillsides beyond.Internally, this property briefly comprises: Entrance Hallway with Ground Floor WC, Lounge, Dining Room, Dining Kitchen and Integral Garage. To the Lower Ground Floor is the 2nd Lounge which also enjoys a garden outlook. Off the first floor Landing is Bedroom 1 with fitted Dressing Room and large En-Suite Bathroom, Bedrooms 2-5 and the Family Bath / Shower Room too.Externally, to the front of the property and setting it well back from the road, the Front Garden with mature hedging surrounds the off-road Driveway with Parking for several cars, which joins the Integral Garage provision too. To the side is storage and access space also, while to the rear, the extent of improvements can be clearly seen! A balcony / terrace has a glazed balustrade to make the most of views, while the clever use of tiers, patios and decking lead you into the excellent Rear Garden and to the Bar / Outdoor Living Pod which is a real treat and a bonus in this exceptional family home.Located on what is certainly, one of Rossendale's most sought-after residential roads and with a great south-westerly rear aspect too, this home is a clear highlight and standout contender for any potential buyer. The proximity to Rawtenstall centre affords easy access to a fantastic range of local amenities, including shopping, dining, entertainment and healthcare, not to mention access to the open countryside and many walks on your doorstep, while of course, being just a few yards from Marl Pits sports & leisure facilities and a fantastic golf driving range, this truly adds another level of appeal. Hallway - 5.03m x 1.11m (16'6" x 3'8") - Wc - 1.88m x 1.53m (6'2" x 5'0") - Lounge - 4.72m x 6.81m (15'6" x 22'4") - Kitchen/Breakfast Room - 8.19m x 2.51m (26'10" x 8'3") - Dining Room - 3.55m x 2.74m (11'8" x 9'0") - Lower Ground Floor Landing - 2nd Lounge - 6.52m x 3.55m (21'5" x 11'8") - First Floor Landing - 1.75m x 3.95m (5'9" x 13'0") - Bedroom 1 - 3.14m x 3.98m (10'4" x 13'1") - Dressing Room - 3.22m x 2.56m (10'7" x 8'5") - En-Suite Bathroom - 2.17m x 2.52m (7'1" x 8'3") - Bedroom 2 - 3.03m x 3.15m (9'11" x 10'4") - Bedroom 3 - 2.58m x 3.40m (8'6" x 11'2") - Inner Landing - Bedroom 4 - 4.18m x 2.58m (13'9" x 8'6") - Bedroom 5 - 2.71m x 2.60m (8'11" x 8'6") - Bathroom - 2.86 x 1.69 (9'4" x 5'6") - Integral Garage - 5.57 x 2.62 (18'3" x 8'7") - Front Driveway - Upper Balcony - Lower Garden - Bar / Outdoor Living Pod - Agents Notes - Council Tax: Band 'E'
Tenure: Leasehold - 999 years from 25 March 1974. Ground Rent - £27pa
Stamp Duty: 0% up to £250,000, 5% of the amount between £250,001 & £925,000, 10% of the amount between £925,001 & £1,500,000, 12% of the remaining amount above £1,500,000. For some purchases, an additional 3% surcharge may be payable on properties with a sale price of £40,000 and over. Please call us for any clarification on the new Stamp Duty system or to find out what this means for your purchase. Disclaimer F&C - Unless stated otherwise, these details may be in a draft format subject to approval by the property's vendors. Your attention is drawn to the fact that we have been unable to confirm whether certain items included with this property are in full working order. Any prospective purchaser must satisfy themselves as to the condition of any particular item and no employee of Fine & Country has the authority to make any guarantees in any regard. The dimensions stated have been measured electronically and as such may have a margin of error, nor should they be relied upon for the purchase or placement of furnishings, floor coverings etc. Details provided within these property particulars are subject to potential errors, but have been approved by the vendor(s) and in any event, errors and omissions are excepted. These property details do not in any way, constitute any part of an offer or contract, nor should they be relied upon solely or as a statement of fact. In the event of any structural changes or developments to the property, any prospective purchaser should satisfy themselves that all appropriate approvals from Planning, Building Control etc, have been obtained and complied with.Features:
- Garden