USD 750,572
2 r
3 bd
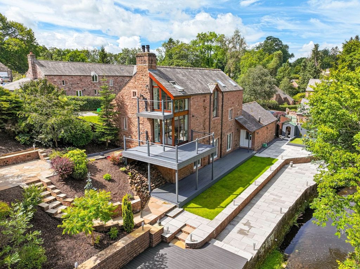
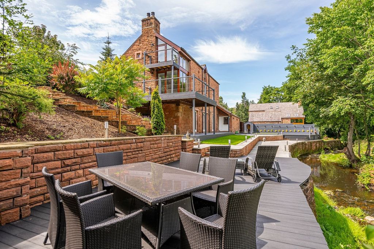
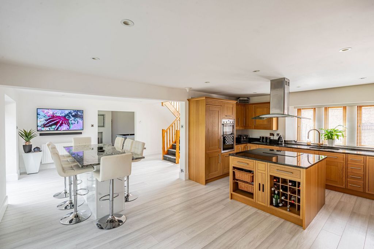
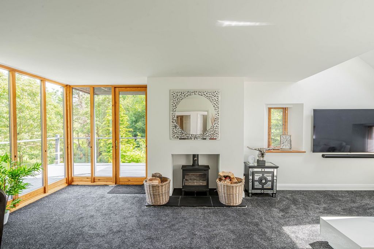
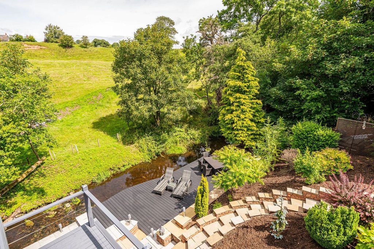
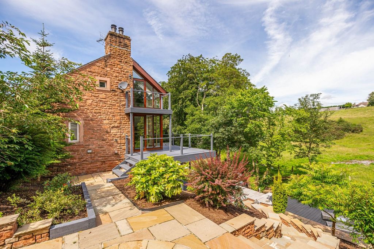
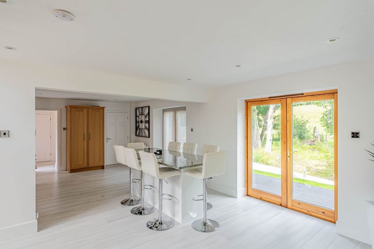
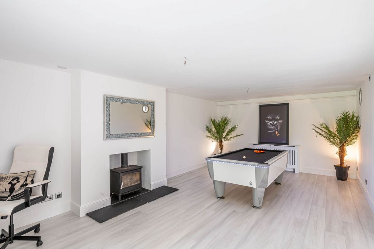
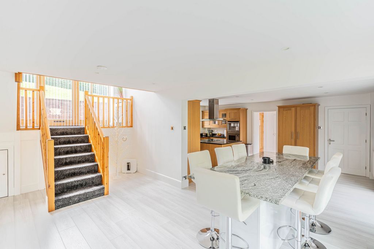
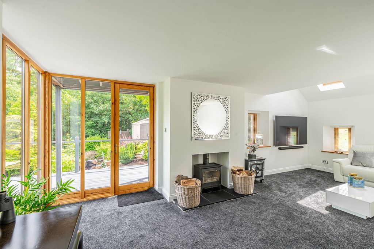
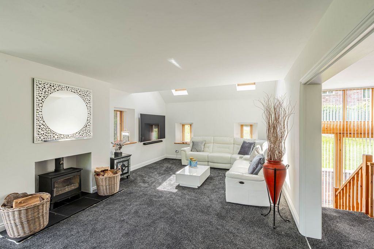
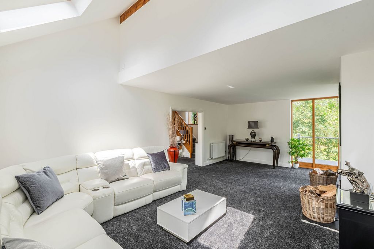
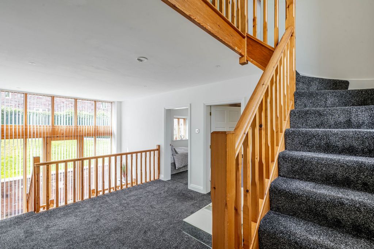
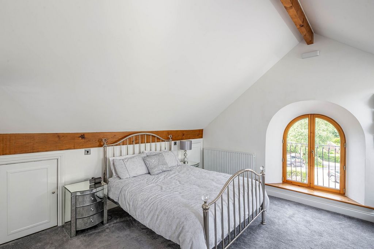
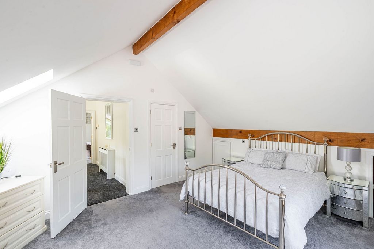
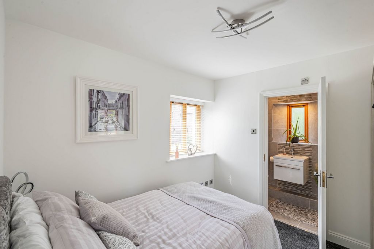
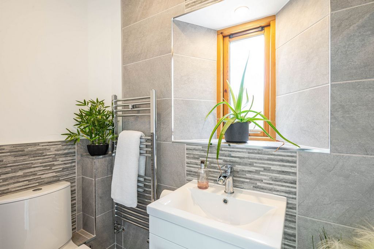
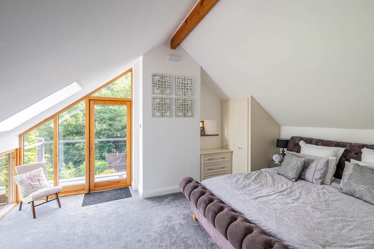
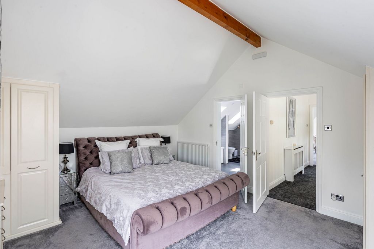
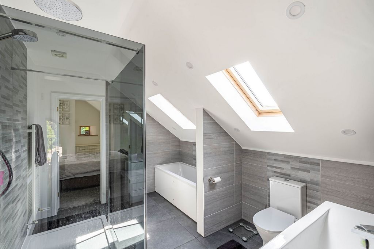
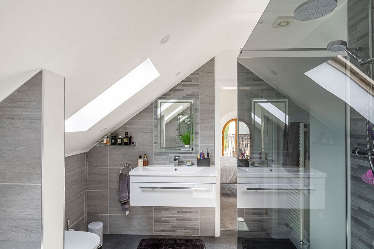
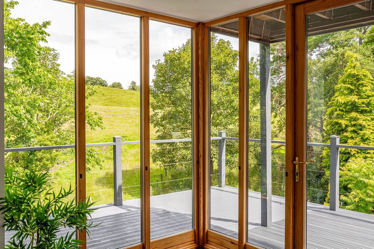
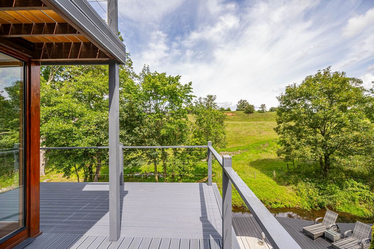
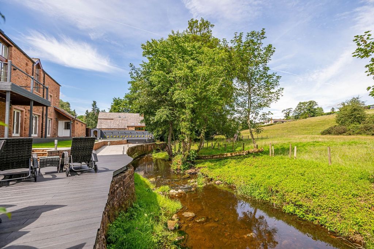
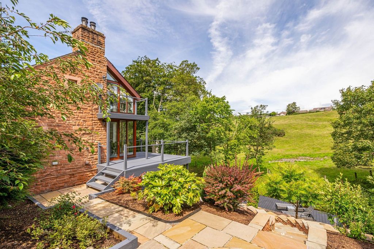
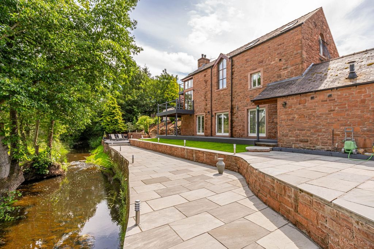
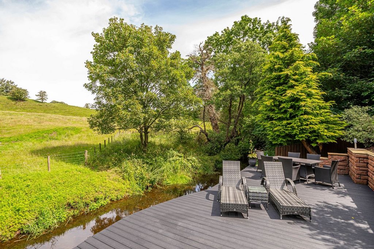
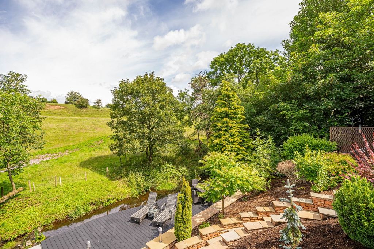
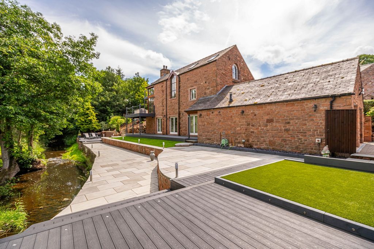
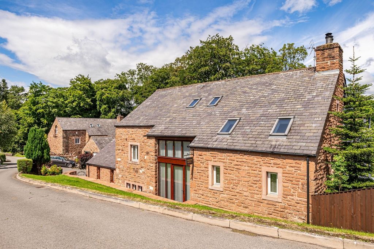
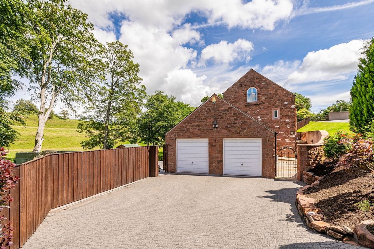
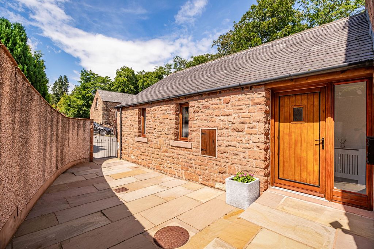
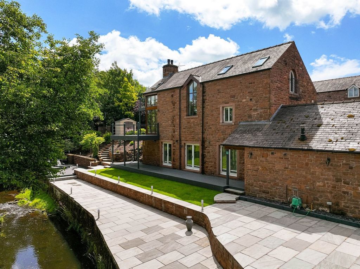
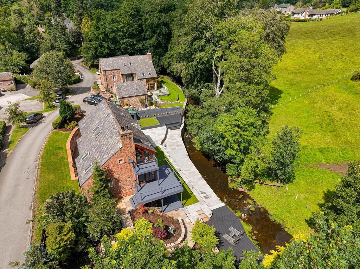
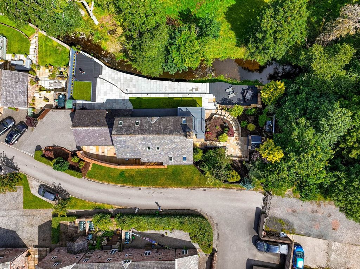
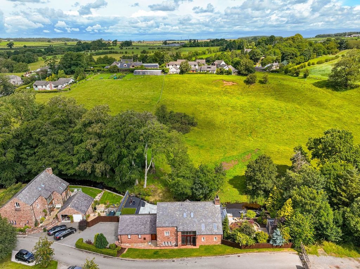
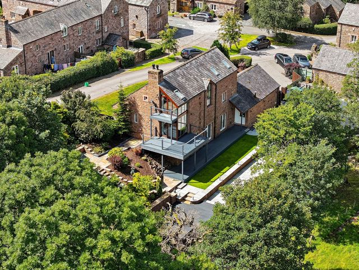
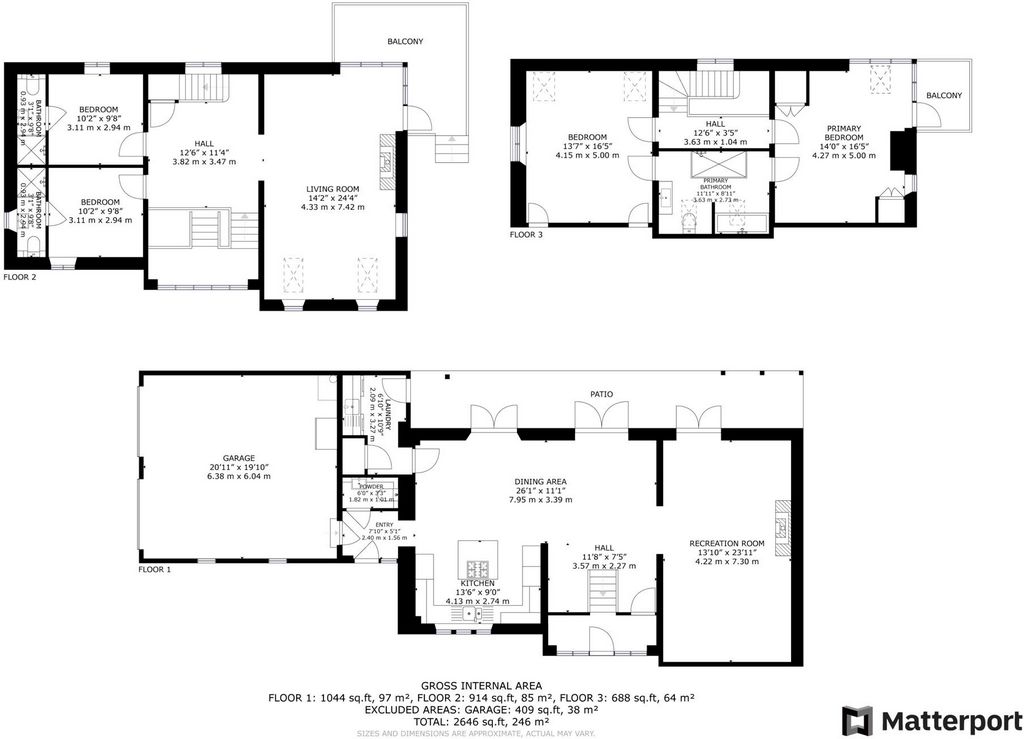
Drainage is to a shared private drainage system.
Oil fired central heating TENURE
The property is freehold.
There is a management company to run the drainage system, common areas and road maintenance. The annual management charge is currently £812 per annum. Council Tax Band E
EPC Band DViewings
Strictly by appointment only with sole selling agent Fine and Country North CumbriaOffers
All offers should be made to the office of the sole selling agents, Fine & Country North Cumbria by email to ...
Energy Efficiency Current: 67.0
Energy Efficiency Potential: 87.0
Features:
- Balcony
- Garage View more View less Fishers Ghyll, set over three floors, is an immaculately presented contemporary home which has been extensively and stylishly updated by the current owners. Constructed in 2004, this exclusive private estate development has been sympathetically constructed in a traditional style providing modern, spacious homes that are also full of character. The property boasts two fabulous balconies and extensive and cleverly designed decked areas to catch both the sun and enchanting ambience of the River Ive that runs along the length of the property’s boundary. The principal rooms are all designed to take full advantage of the unique setting of this delightful home. GROUND FLOOR The property is entered via a bright entrance hall, this, and the entire ground floor, is beautifully finished with a contemporary hard wearing wide board, wood effect flooring. The heart of the home is an outstanding open plan space, bright and airy with two sets of double doors onto the garden. To the right is the kitchen area, a well designed oak framed kitchen with ample floor and wall units, a generous matching larder cupboard and an island with granite worktops. The integrated appliances include a fridge freezer, double oven, dishwasher, microwave, ceramic hob, extractor and a coffee machine. Included in the sale is the stylish, bar height table, in contrasting grey granite. Adjacent to the kitchen and dining space is a large living space, currently utilised as a games room and benefiting from a wood burning stove and further set of double doors onto the garden and decking.A stylish cloakroom, tiled with a WC and sink and practical and spacious utility room with built in cupboards, sink and space for laundry appliances, airing cupboard and an access door to the garden complete the ground floor living accommodation. There is a large integral double garage with electric up and over doors accessed from the hallway and the driveway. FIRST FLOORAn attractive stairway with full height windows and front door accessed from the half landing leads to the galleried landing on the first floor. This generous open space provides access to two double bedrooms, both with beautifully appointed en-suite shower rooms; fully tiled with shower enclosure, WC, basin and heated towel rail. Across the spacious landing is the main living room; a spacious sitting room with windows on three sides, a wood burning stove and floor to ceiling dual aspect windows leading onto a wraparound balcony overlooking the garden, beck, and surrounding countryside.SECOND FLOORContinue up the stairs and turning to the right is bedroom three, a generous double room with an attractive arch window and Juliette balcony, beam and under eaves storage. To the left is the master bedroom with built in cupboards and once again, as with the sitting room, a clever use of the corner space with the full height windows opening onto yet another balcony and the delightful views below. Between the two bedrooms is a stunning Jack and Jill bathroom with large walk-in shower, bath, WC and generous wall mounted sink with storage. OUTSIDEThe outside space on the property has been extensively upgraded by the current owners in the last two years to provide private suntraps and viewpoints from all parts of the garden. There are four decked areas including a first and second-floor balcony. There are lawned areas and quality stone paving. The Composite decking and a substantial shed all make for ease of maintenance. From the delightful terraced garden are some stone steps leading up to the side and main entrance of the property where there are an abundance of mature shrubs and some fruit trees. The drive has parking for two cars and access to the large double garage with electric up and over doors which also provides extensive storage.SERVICESMains water and electricity.
Drainage is to a shared private drainage system.
Oil fired central heating TENURE
The property is freehold.
There is a management company to run the drainage system, common areas and road maintenance. The annual management charge is currently £812 per annum. Council Tax Band E
EPC Band DViewings
Strictly by appointment only with sole selling agent Fine and Country North CumbriaOffers
All offers should be made to the office of the sole selling agents, Fine & Country North Cumbria by email to ...
Energy Efficiency Current: 67.0
Energy Efficiency Potential: 87.0
Features:
- Balcony
- Garage Fishers Ghyll, distribuida en tres plantas, es una casa contemporánea inmaculadamente presentada que ha sido ampliamente actualizada y con estilo por los actuales propietarios. Construido en 2004, este exclusivo desarrollo inmobiliario privado ha sido construido con simpatía en un estilo tradicional que proporciona hogares modernos y espaciosos que también están llenos de carácter. La propiedad cuenta con dos fabulosos balcones y amplias e ingeniosamente diseñadas áreas cubiertas para atrapar tanto el sol como el encantador ambiente del río Ive que corre a lo largo de los límites de la propiedad. Las habitaciones principales están diseñadas para aprovechar al máximo el entorno único de esta encantadora casa. PLANTA BAJA Se accede a la propiedad a través de un luminoso hall de entrada, este, y toda la planta baja, está bellamente terminada con un suelo contemporáneo de efecto madera. El corazón de la casa es un espacio diáfano, luminoso y aireado con dos juegos de puertas dobles que dan al jardín. A la derecha se encuentra la zona de la cocina, una cocina bien diseñada con marco de roble con amplios muebles de suelo y pared, un generoso armario despensa a juego y una isla con encimeras de granito. Los electrodomésticos integrados incluyen nevera con congelador, horno doble, lavavajillas, microondas, vitrocerámica, campana extractora y cafetera. En la venta se incluye la elegante mesa de altura de bar, en granito gris en contraste. Junto a la cocina y el comedor hay una gran sala de estar, actualmente utilizada como sala de juegos y que se beneficia de una estufa de leña y otro conjunto de puertas dobles que dan al jardín y la terraza.Un elegante guardarropa, alicatado con WC y lavabo y un práctico y espacioso lavadero con armarios empotrados, fregadero y espacio para electrodomésticos, armario de ventilación y una puerta de acceso al jardín completan la vivienda de la planta baja. Hay un gran garaje doble integral con puertas eléctricas que se abren y se accede desde el pasillo y el camino de entrada. PLANTA BAJAUna atractiva escalera con ventanas de altura completa y puerta de entrada a la que se accede desde el medio rellano conduce al rellano con galería en el primer piso. Este generoso espacio abierto ofrece acceso a dos dormitorios dobles, ambos con cuartos de baño con ducha bellamente decorados; totalmente alicatado con mampara de ducha, WC, lavabo y toallero eléctrico. Al otro lado del espacioso rellano se encuentra la sala de estar principal; Una amplia sala de estar con ventanas en tres lados, una estufa de leña y ventanas de doble aspecto de piso a techo que conducen a un balcón envolvente con vista al jardín, Beck y el campo circundante.SEGUNDO PISOContinúe subiendo las escaleras y girando a la derecha se encuentra el dormitorio tres, una generosa habitación doble con una atractiva ventana de arco y el balcón Juliette, vigas y almacenamiento debajo del alero. A la izquierda se encuentra el dormitorio principal con armarios empotrados y, una vez más, al igual que con la sala de estar, un uso inteligente del espacio de la esquina con las ventanas de altura completa que se abren a otro balcón y las encantadoras vistas de abajo. Entre los dos dormitorios hay un impresionante baño Jack y Jill con una gran ducha a ras de suelo, bañera, WC y un generoso lavabo montado en la pared con almacenamiento. AFUERAEl espacio exterior de la propiedad ha sido ampliamente mejorado por los propietarios actuales en los últimos dos años para proporcionar trampas privadas y miradores desde todas las partes del jardín. Hay cuatro áreas cubiertas, incluido un balcón en el primer y segundo piso. Hay zonas de césped y pavimento de piedra de calidad. La plataforma compuesta y un cobertizo sustancial facilitan el mantenimiento. Desde el encantador jardín en terrazas hay unos escalones de piedra que conducen a la entrada lateral y principal de la propiedad, donde hay una gran cantidad de arbustos maduros y algunos árboles frutales. La unidad tiene estacionamiento para dos autos y acceso al gran garaje doble con puertas eléctricas que también proporciona un amplio espacio de almacenamiento.SERVICIOSRed de agua y electricidad.
El drenaje se realiza a un sistema de drenaje privado compartido.
Calefacción central de gasoil TENURE
La propiedad es de dominio absoluto.
Hay una empresa de gestión para administrar el sistema de drenaje, las áreas comunes y el mantenimiento de las carreteras. El cargo anual de gestión es actualmente de 812 libras esterlinas al año. Banda E de Impuestos Municipales
EPC Banda DVisionados
Estrictamente solo con cita previa con el agente de ventas exclusivo Fine and Country North CumbriaOfrece
Todas las ofertas deben hacerse a la oficina de los agentes de ventas únicos, Fine & Country North Cumbria por correo electrónico a ...
Eficiencia Energética Corriente: 67.0
Potencial de Eficiencia Energética: 87.0
Features:
- Balcony
- Garage Fishers Ghyll, położony na trzech piętrach, to nieskazitelnie prezentujący się współczesny dom, który został gruntownie i stylowo zaktualizowany przez obecnych właścicieli. Zbudowany w 2004 roku, ten ekskluzywny prywatny osiedle zostało sympatycznie zbudowane w tradycyjnym stylu, zapewniając nowoczesne, przestronne domy, które są również pełne charakteru. Nieruchomość szczyci się dwoma bajecznymi balkonami oraz rozległymi i sprytnie zaprojektowanymi tarasami, aby złapać zarówno słońce, jak i czarującą atmosferę rzeki Ive, która biegnie wzdłuż granicy nieruchomości. Wszystkie główne pokoje zostały zaprojektowane tak, aby w pełni wykorzystać wyjątkowe otoczenie tego wspaniałego domu. PARTER Do nieruchomości wchodzi się przez jasny hol wejściowy, który i cały parter jest pięknie wykończony współczesną, wytrzymałą szeroką deską, podłogą imitującą drewno. Sercem domu jest wyjątkowa otwarta przestrzeń, jasna i przestronna z dwoma zestawami podwójnych drzwi do ogrodu. Po prawej stronie znajduje się część kuchenna, dobrze zaprojektowana kuchnia w dębowej ramie z dużą podłogą i szafkami ściennymi, obszerną szafką na spiżarnię i wyspą z granitowymi blatami. Zintegrowane urządzenia obejmują lodówkę z zamrażarką, podwójny piekarnik, zmywarkę, kuchenkę mikrofalową, płytę ceramiczną, okap i ekspres do kawy. W sprzedaży znajduje się stylowy stół o wysokości baru, wykonany z kontrastowego szarego granitu. Do kuchni i jadalni przylega duża przestrzeń mieszkalna, obecnie wykorzystywana jako pokój gier i korzystająca z pieca opalanego drewnem oraz dodatkowego zestawu podwójnych drzwi do ogrodu i tarasu.Stylowa szatnia, wyłożona kafelkami z WC i umywalką oraz praktyczne i przestronne pomieszczenie gospodarcze z wbudowanymi szafkami, umywalką i miejscem na pralnię, szafką wentylacyjną i drzwiami wejściowymi do ogrodu uzupełniają mieszkanie na parterze. Do dyspozycji Gości jest duży, integralny podwójny garaż z elektrycznymi drzwiami uchylnymi, do których można dostać się z korytarza i podjazdu. PARTERAtrakcyjna klatka schodowa z oknami o pełnej wysokości i drzwiami wejściowymi dostępnymi z półpiętra prowadzi do galeryjnego podestu na pierwszym piętrze. Ta przestronna otwarta przestrzeń zapewnia dostęp do dwóch sypialni dwuosobowych, obie z pięknie urządzonymi łazienkami z prysznicem; W całości wyłożony kafelkami z kabiną prysznicową, WC, umywalką i podgrzewanym wieszakiem na ręczniki. Po drugiej stronie przestronnego podestu znajduje się główny salon; Przestronny salon z oknami z trzech stron, piecem opalanym drewnem i podwójnymi oknami od podłogi do sufitu prowadzącymi na balkon z widokiem na ogród, Beck i okolicę.DRUGIE PIĘTROKontynuuj po schodach i skręcając w prawo znajduje się sypialnia trzecia, przestronny pokój dwuosobowy z atrakcyjnym oknem łukowym i balkonem Juliette, belką i schowkiem pod okapem. Po lewej stronie znajduje się główna sypialnia z wbudowanymi szafkami i po raz kolejny, podobnie jak w salonie, sprytne wykorzystanie narożnej przestrzeni z oknami o pełnej wysokości otwierającymi się na kolejny balkon i zachwycającymi widokami poniżej. Pomiędzy dwiema sypialniami znajduje się oszałamiająca łazienka Jack and Jill z dużą kabiną prysznicową, wanną, WC i obszerną umywalką ścienną ze schowkiem. NA ZEWNĄTRZPrzestrzeń zewnętrzna na terenie posiadłości została gruntownie zmodernizowana przez obecnych właścicieli w ciągu ostatnich dwóch lat, aby zapewnić prywatne pułapki słoneczne i punkty widokowe ze wszystkich części ogrodu. Do dyspozycji Gości są cztery tarasy, w tym balkon na pierwszym i drugim piętrze. Są trawniki i wysokiej jakości kostka brukowa. Deska kompozytowa i pokaźna szopa ułatwiają konserwację. Z zachwycającego ogrodu tarasowego prowadzą kamienne schody prowadzące do bocznego i głównego wejścia do posiadłości, gdzie znajduje się mnóstwo dojrzałych krzewów i drzew owocowych. Na podjeździe znajduje się parking na dwa samochody i dostęp do dużego podwójnego garażu z elektrycznymi drzwiami uchylnymi, który zapewnia również obszerne miejsce do przechowywania.USŁUGIWoda z sieci wodociągowej i elektryczność.
Drenaż odbywa się do wspólnego prywatnego systemu odwadniającego.
Centralne ogrzewanie opalane olejem TENURE
Nieruchomość jest własnością własną.
Istnieje firma zarządzająca, która zarządza systemem odwadniającym, częściami wspólnymi i utrzymaniem dróg. Roczna opłata za zarządzanie wynosi obecnie 812 GBP rocznie. Podatek lokalny Banda E
Pasmo EPC DOglądanie
Ściśle po wcześniejszym umówieniu się tylko z wyłącznym agentem sprzedaży Fine and Country North CumbriaOferuje
Wszystkie oferty należy składać w biurze wyłącznych agentów sprzedaży, Fine & Country North Cumbria, pocztą elektroniczną na adres ...
Prąd efektywności energetycznej: 67,0
Potencjał efektywności energetycznej: 87.0
Features:
- Balcony
- Garage