USD 752,927
2 r
4 bd
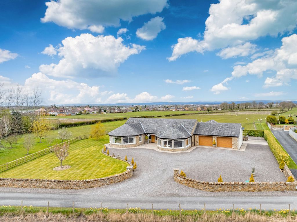
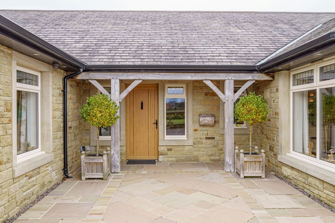
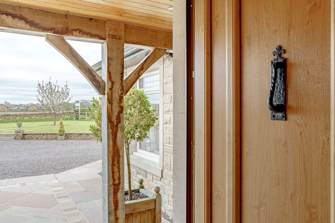
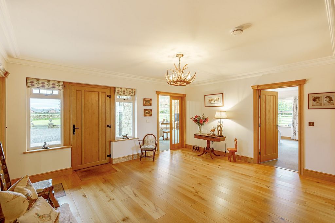
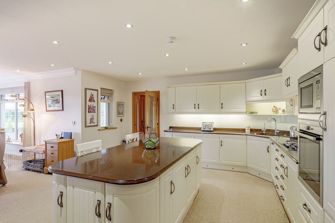
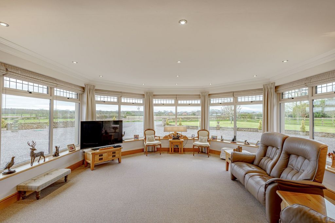
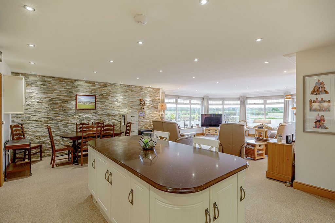


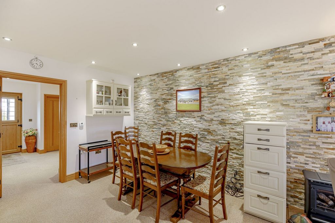
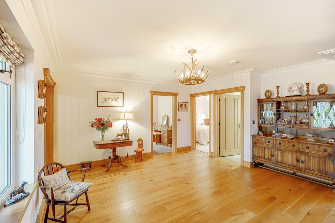

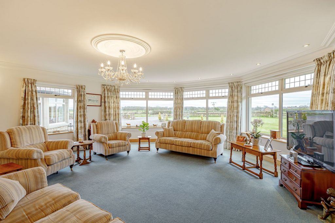
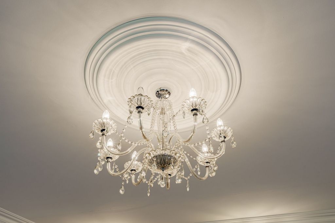
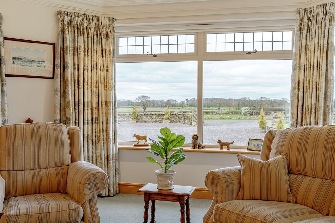
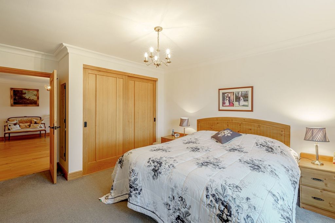
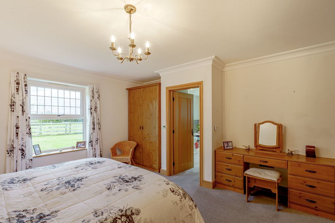
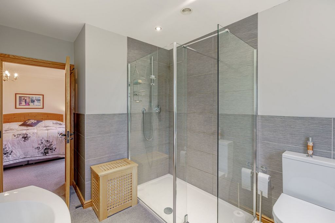
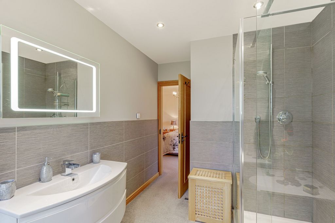
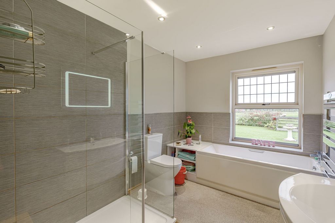
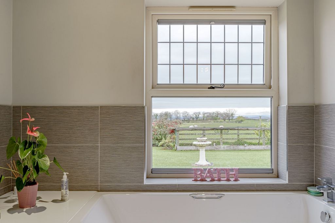
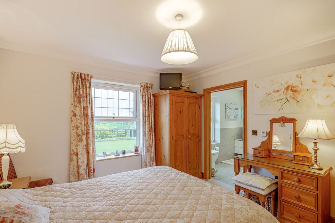
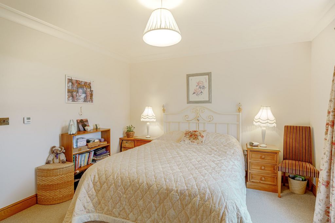
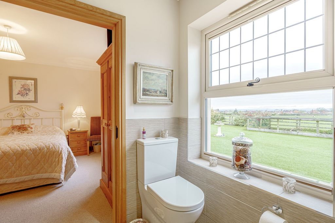
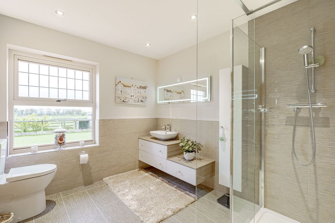
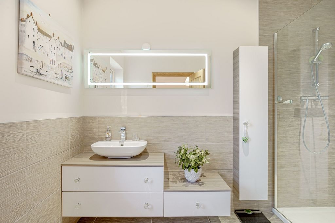
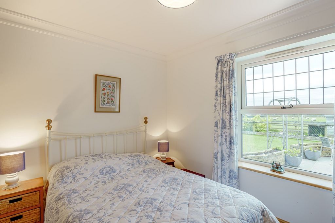
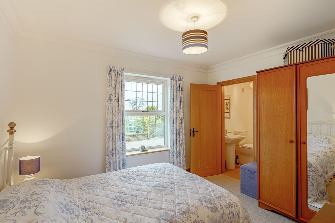
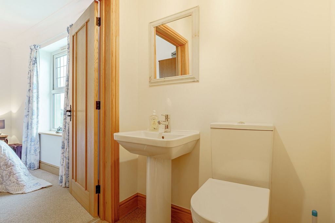
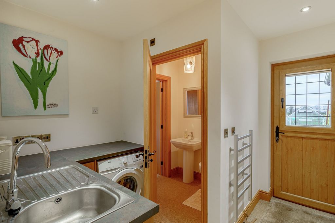
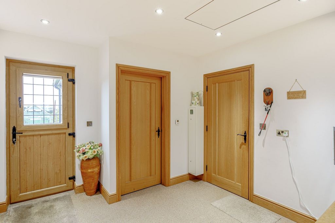
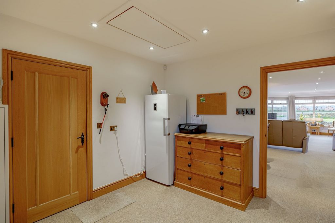
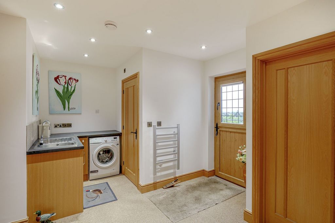
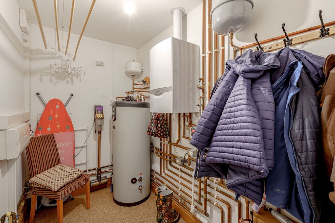
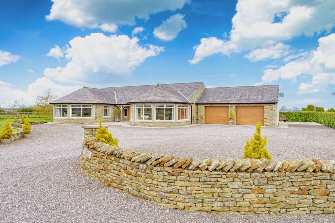
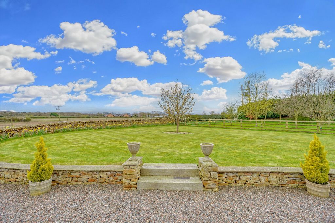
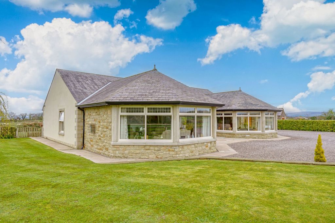
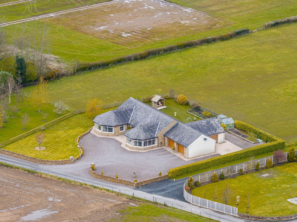
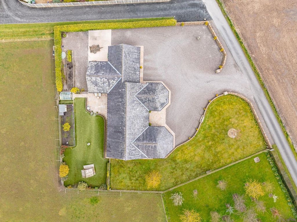
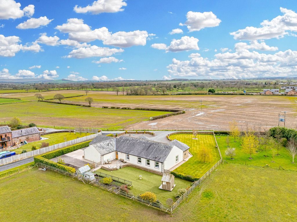
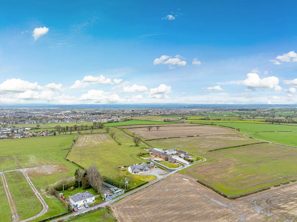
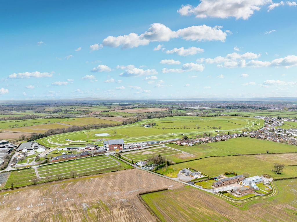
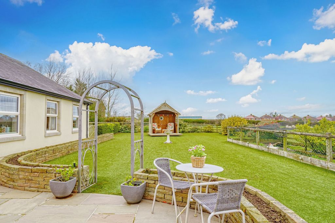
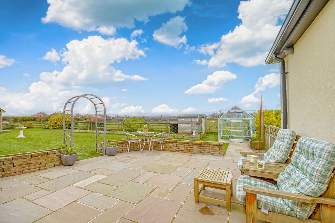
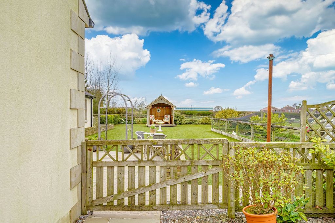
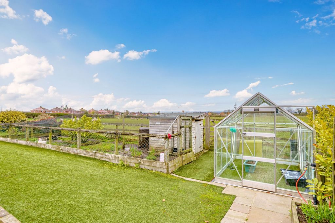
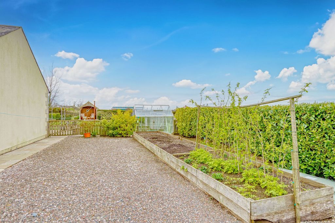
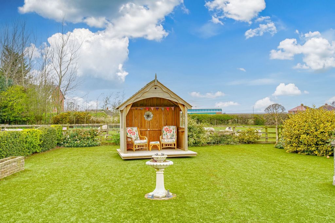
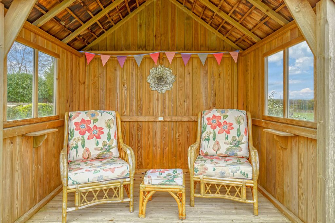
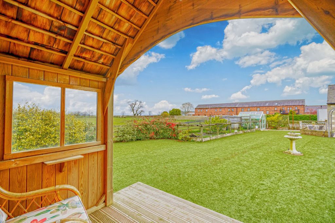
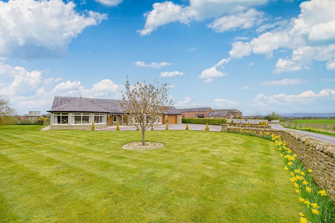
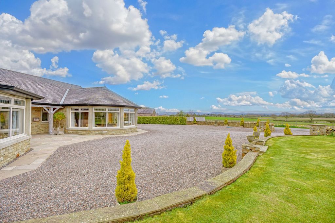
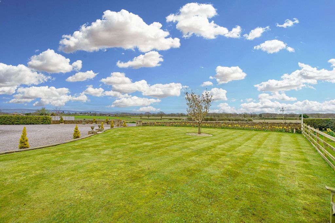
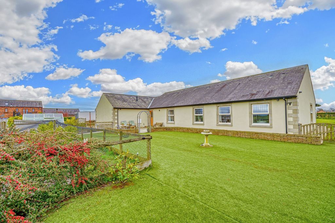
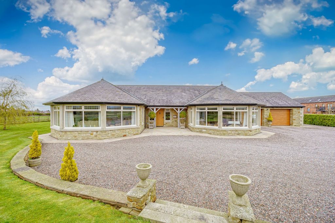
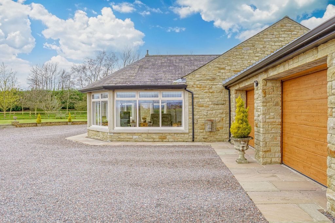
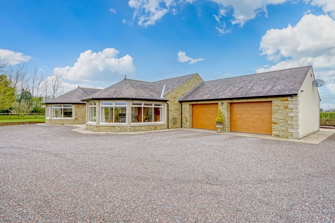
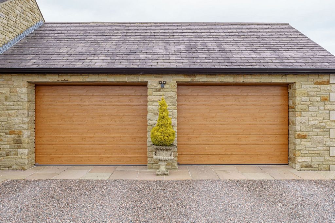
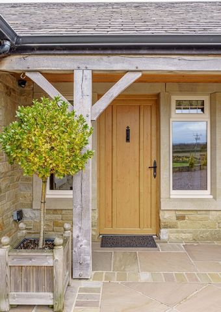
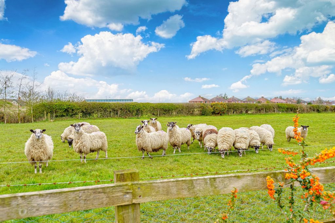
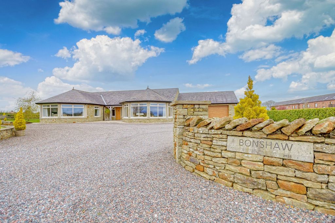
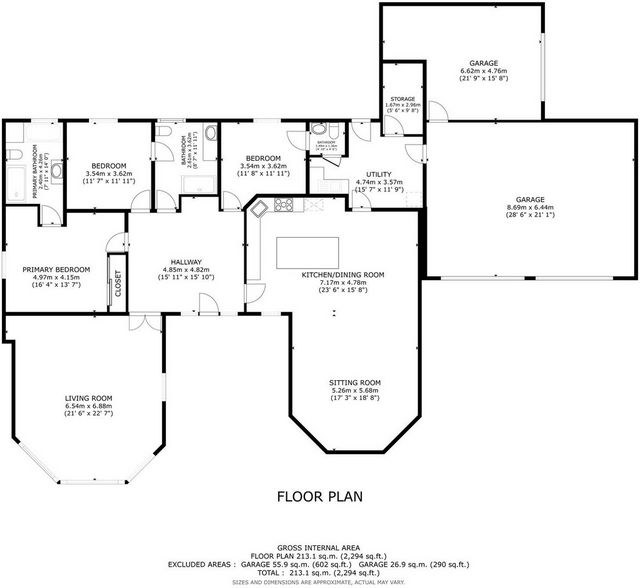
Tenure is freehold.
Council Tax Band E.
EPC C.
Local Authority is Cumberland Council. Mains electricity and water. Drains via a digester. LPG underground tank providing hot water and central heating with underfloor heating throughout the property with zoned thermo controls. Boiler purchased in 2014 and we are informed was last serviced Feb 2024. Super-fast broadband provided by Sky. Mobile signal is described as good by the owners. There is a phone land line to the house. All windows are double glazed. The loft above the garage is boarded with a ladder. The property has CCTV and is alarmed with security lighting all around. Directions The property is easily accessed from Carlisle city centre, via Blackwell Road then Durdar road. The entrance to the property is directly opposite Carlisle Racecourse, it is found down a ‘no entry’ private lane just 200meters on the left. It is also easily accessed from Jct 42, M6, take the road to Durdar and the racecourse after 3.5 miles turn right at the T junction after 0.6 mile turn right opposite the Racecourse at the ‘no entry’ sign the property is found on the left. Energy Efficiency Current: 73.0
Energy Efficiency Potential: 80.0
Features:
- Garage View more View less Accommodation A striking green oak framed porch takes you into the spacious hall, with attractive oak floor and ornate coving, the rooms that sensibly lead from this central hallway all have attractive bespoke oak doors and mouldings. Leading from the hall is the delightful open-plan kitchen/diner and living room area, the heart of the home. The kitchen is fitted with a range of contemporary wall and base units, with granite countertops, sink and drainer with a waste disposal. Integrated Neff appliances include a larder fridge, fan oven, microwave, 5 ring hob, extractor and dishwasher with a breakfast bar/island for informal dining. There is an area for more formal dining with a feature slate wall and gas fire. This delightful space opens into an impressive bright living room with a 180-degree bay window to enjoy the delightful long countryside views. This open plan room benefits from zoned dimmable lighting and heating controls. There is a second excellent generous sitting room, also with panoramic bay windows with a gas fire, ornate moldings and zoned dimmable lighting. The home boasts a sizable utility/rear hallway with stainless steel sink and drainer, electric heated towel rail, space for white goods and loft hatch with ladder to attic space with light. A stable door to the rear garden and second door to the wc cloakroom also accessed from a bedroom. From the utility/hall is a door to the boiler room housing the water tank, underfloor heating manifold and circuit board, ample room for a drying rack and coat hanging. From here is an integral door to the double garage. This sizable garage has two electric remote up/over garage doors, outside tap, shelving, power and door to the third garage or workshop is alarmed with a outside tap and single-phase power. The principal bedroom has integrated wardrobes and an ensuite, finished to a high standard with bath, separate walk-in shower, sink and WC, electric heated towel rail and is stylishly tiled. There are two more double rooms, one cleverly accessing the family bathroom, a well-appointed modern shower room with WC and sink and heated towel. The third double has access to the WC cloakroom off the utility hall. All the bedrooms are simply and tastefully decorated and have delightful garden views. The current owners who designed and built the property have made intelligent use of the space to create very flexible living accommodation resulting suitable for all ages and abilities resulting in an impressive and unique property Outside Bonshaw sits on approx. a half-acre site. The property is approached by a sweeping drive with ample parking and turning for several cars. An Indian sandstone path circumnavigates the property which is constructed of Yorkstone. The garden is mostly laid to lawn, to the rear of the property is the discrete location of the digester, there are raised beds an outside tap, chicken run and green house. A small area is astro turfed with a rotating summer house (included in the sale) Services
Tenure is freehold.
Council Tax Band E.
EPC C.
Local Authority is Cumberland Council. Mains electricity and water. Drains via a digester. LPG underground tank providing hot water and central heating with underfloor heating throughout the property with zoned thermo controls. Boiler purchased in 2014 and we are informed was last serviced Feb 2024. Super-fast broadband provided by Sky. Mobile signal is described as good by the owners. There is a phone land line to the house. All windows are double glazed. The loft above the garage is boarded with a ladder. The property has CCTV and is alarmed with security lighting all around. Directions The property is easily accessed from Carlisle city centre, via Blackwell Road then Durdar road. The entrance to the property is directly opposite Carlisle Racecourse, it is found down a ‘no entry’ private lane just 200meters on the left. It is also easily accessed from Jct 42, M6, take the road to Durdar and the racecourse after 3.5 miles turn right at the T junction after 0.6 mile turn right opposite the Racecourse at the ‘no entry’ sign the property is found on the left. Energy Efficiency Current: 73.0
Energy Efficiency Potential: 80.0
Features:
- Garage