PICTURES ARE LOADING...
House & single-family home for sale in Whitstable
USD 2,509,756
House & Single-family home (For sale)
5 bd
5 ba
Reference:
EDEN-T91390447
/ 91390447
Reference:
EDEN-T91390447
Country:
GB
City:
Whitstable
Postal code:
CT5 3DN
Category:
Residential
Listing type:
For sale
Property type:
House & Single-family home
Rooms:
2
Bedrooms:
5
Bathrooms:
5
Parkings:
1
Garages:
1
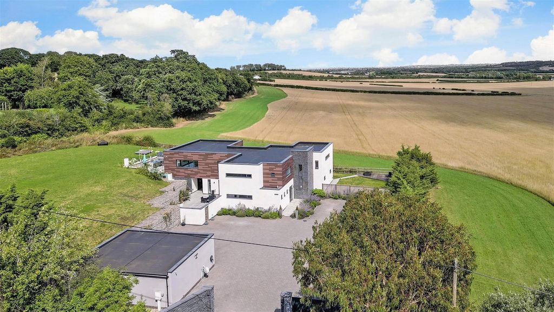
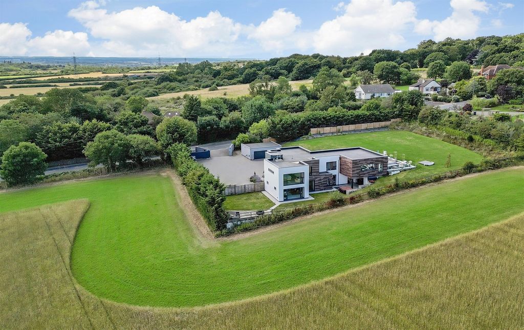
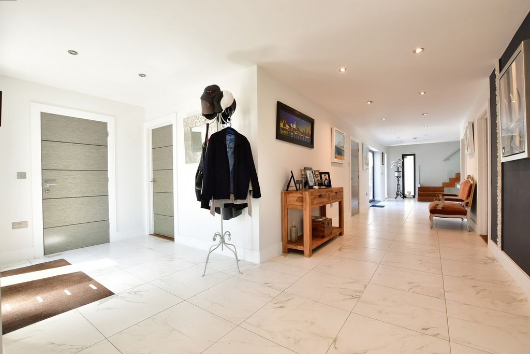
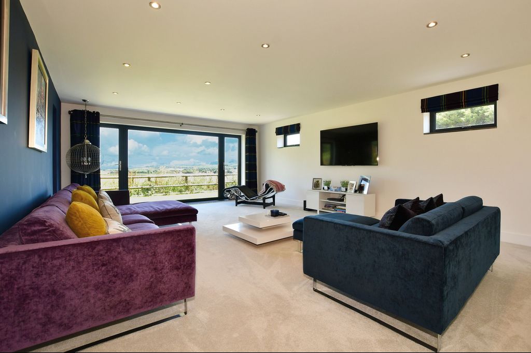
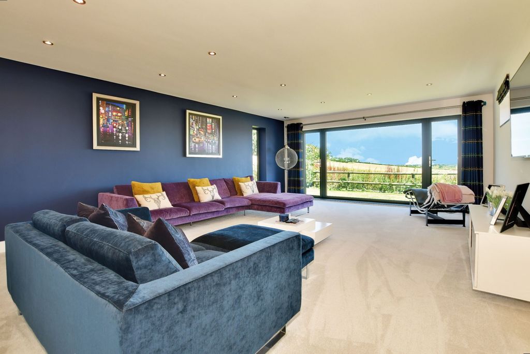
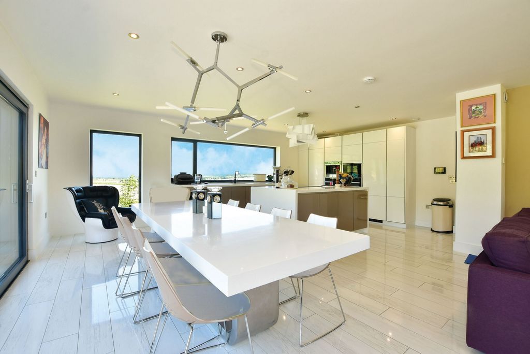
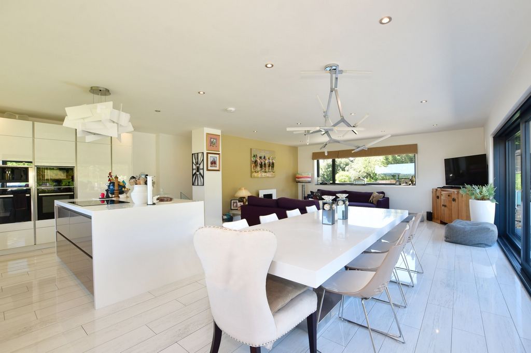
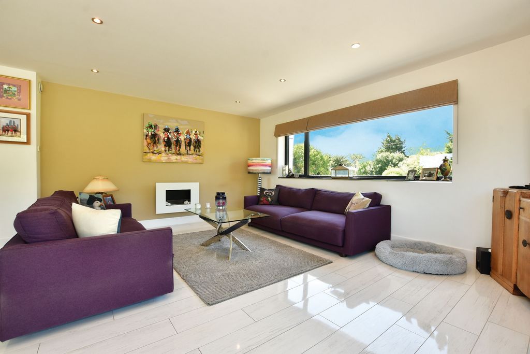
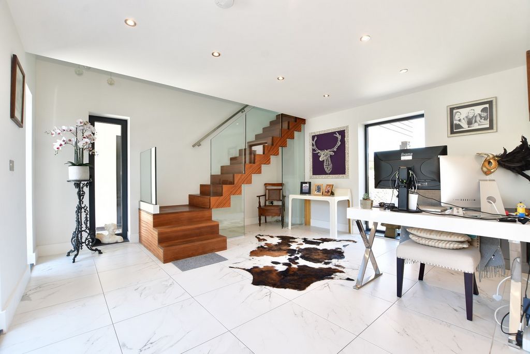
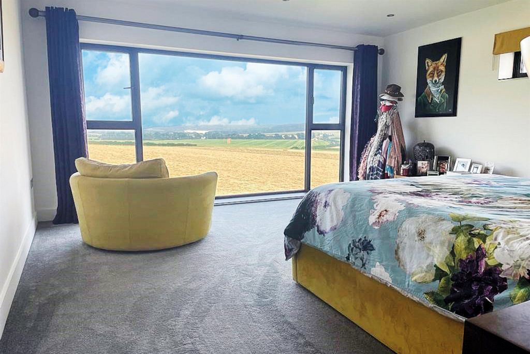
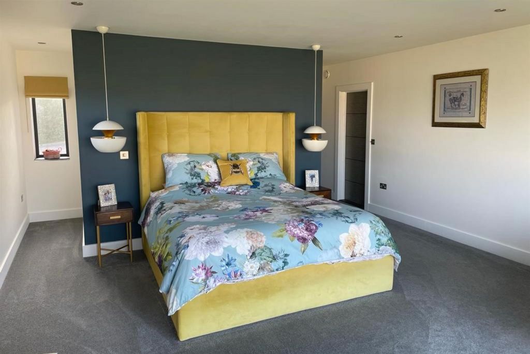
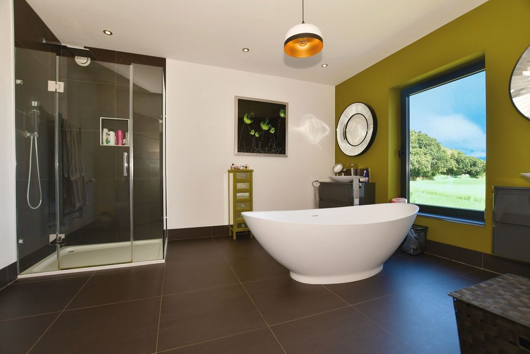
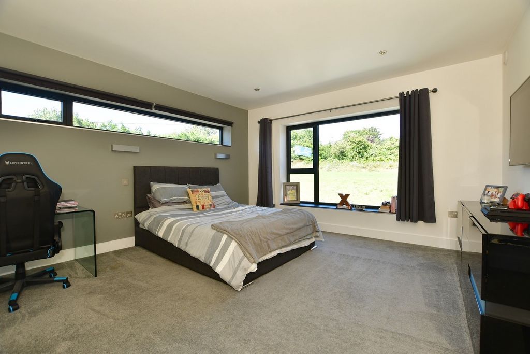
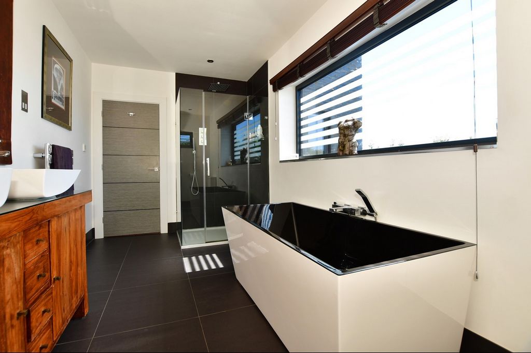
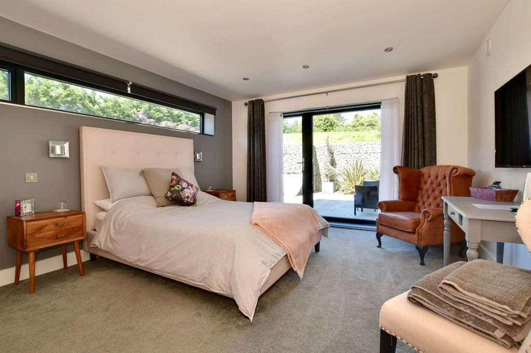
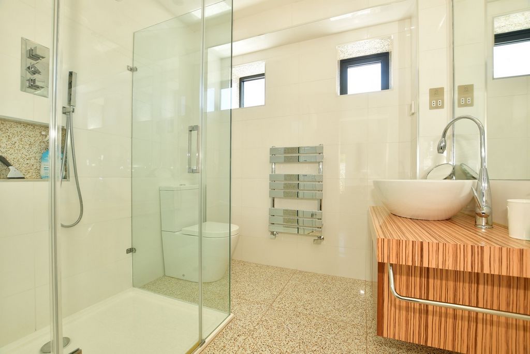
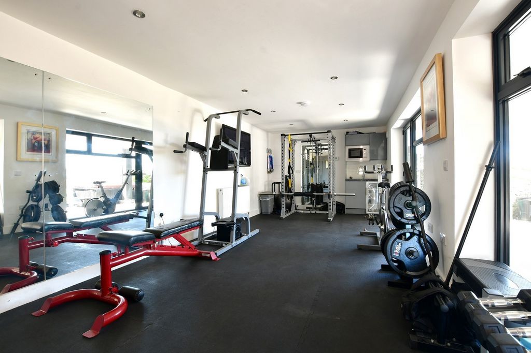
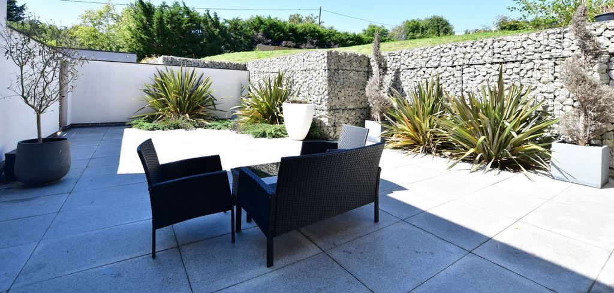
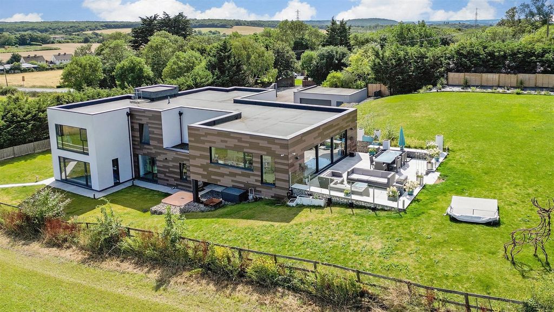
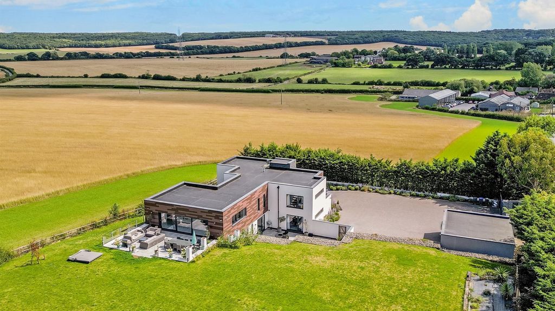
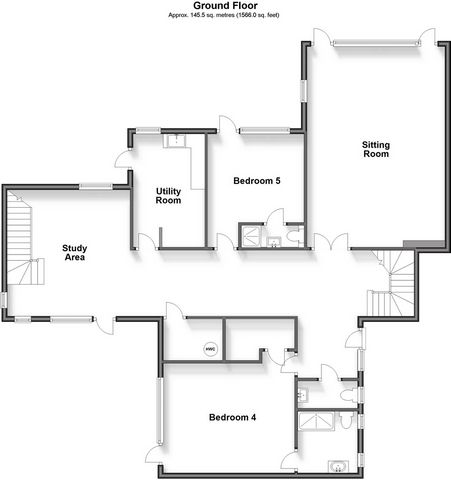
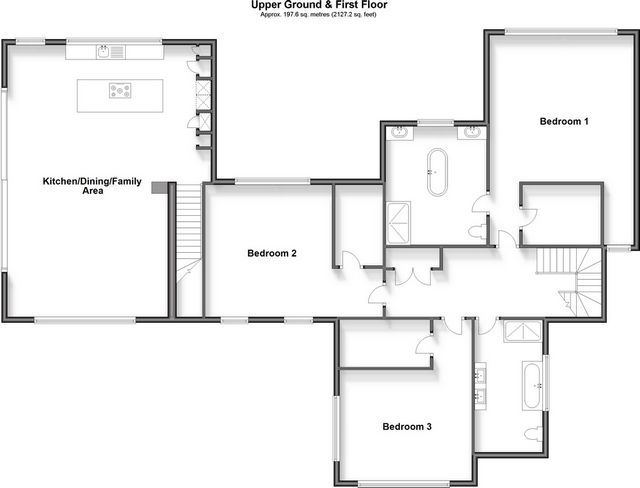
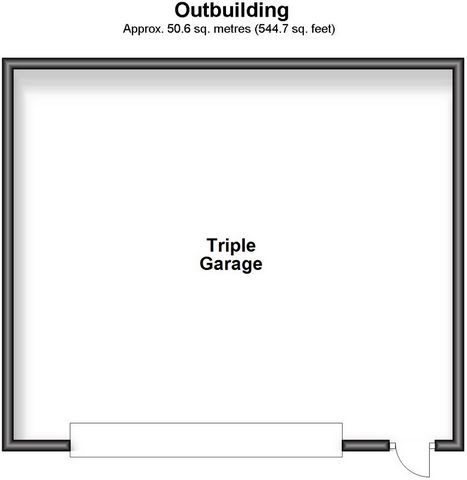
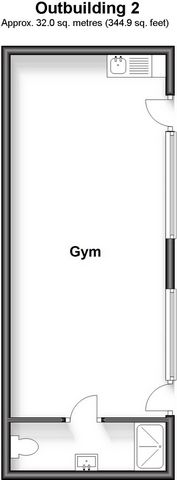
Features:
- Garage
- Garden
- Parking
- Sauna View more View less If you are looking for a substantial country property offering the ultimate in very low maintenance contemporary design, stunning rural views and immediate access to the road network for London and Canterbury, this truly amazing property that was short-listed for an award and on the front cover of Built IT magazine, could be top of your list. Sweeping in through the impressive charcoal grey, split stone entrance onto a vast block paved area with a large detached triple garage and parking for numerous vehicles, you can enjoy your first sight of this stunning and contemporary country residence. It has been designed by the owners and built into the hillside adjacent to farmland using the topography to great effect in the design of the property. With its zinc cladding, black split-faced tiles and Monocouche rendered walls, the exterior is awe-inspiring and will make you wonder what further delights lie beyond the modern front door. This opens on a very large, light and bright hall with glossy white porcelain tiled flooring and underfloor heating that flows throughout the property, a study area and a staircase at each end. There are a pair of fascinating glass doors to the gorgeous triple aspect sitting room that has a veritable wall of windows and glass doors to the lower garden and decked terrace, providing stunning views across the surrounding countryside as far as Herne Bay. This floor also has a cloakroom, the plant/boot room including the mechanical heat ventilation system and a large fitted utility room with laundry facilities. There is also a double bedroom with an en suite shower, lovely rural views and a door to the garden and another dual aspect double bedroom with an en suite shower with quartz floor tiles, a large walk-in wardrobe and a door to a secluded courtyard. A staircase with feature split-faced tiling has a useful understairs cupboard and leads to three dual aspect double bedrooms including two with walk-in wardrobes and served by a trendy family bathroom with a fascinating brown lined bath, a separate shower and twin vanity basins. There is also the fabulous principal suite with wonderful views to wake up to each morning through the picture windows all along one wall, a large walk-in wardrobe and a stunning bathroom with black porcelain floor tiles. It features a central oval bath, matching ‘his and hers’ basins and a separate shower. The floating Iroko and glass staircase with a stainless steel banister leads up to the superb family space that includes kitchen, dining and family areas and it will take your breath away. Surrounded by windows and very wide patio doors to the large upper terrace and garden, it carries on the theme of stunning views and a light and bright atmosphere that is prevalent throughout the property. The contemporary kitchen will delight anyone who enjoys catering and entertaining. It includes glossy white and grey units housing two built in Neff ovens and a Neff combi microwave, a Smeg coffee machine and a full height integrated fridge and separate freezer, dishwasher and wine cooler. There is also a large central island with an induction hob and a trendy extractor designed as a contemporary light as well as a spacious dining area and a cosy seating area with a contemporary wall-mounted bio fire fireplace as a focal point. The wide patio doors open onto the superb terrace with granite tiles and flanked by dwarf stone-filled gabions and provides plenty of room for sitting in the sunshine, sunbathing and al fresco dining as well as revelling in the views. This has steps down to the courtyard with its high stone-filled gabions acting as a retaining wall and is surrounded by a wraparound lawn that is large enough to kick a football or play with the dog. It is bordered by shrub beds and recently installed fencing on one side and post and rail fencing with inset wiring adjacent to the fields on the other. The whole garden is securely fenced so is safe for pets and children. At the lower level there is also a granite paved path to a charming patio and terrace with a hot tub and a covered loggia under the family space that leads to a gym. This has windows and French doors down one side and includes a shower room as well as a sink unit and has been designed so it could easily be converted into a self-contained annex. There is a solid wood automatic front gate providing security as well as a side pedestrian access.
Features:
- Garage
- Garden
- Parking
- Sauna