PICTURES ARE LOADING...
House & Single-family home (For sale)
5 bd
3,961 sqft
Reference:
EDEN-T91853799
/ 91853799
Reference:
EDEN-T91853799
Country:
FR
City:
Pithiviers
Postal code:
45300
Category:
Residential
Listing type:
For sale
Property type:
House & Single-family home
Property size:
3,961 sqft
Rooms:
9
Bedrooms:
5
Swimming pool:
Yes
REAL ESTATE PRICE PER SQFT IN NEARBY CITIES
| City |
Avg price per sqft house |
Avg price per sqft apartment |
|---|---|---|
| Étampes | USD 238 | USD 314 |
| Milly-la-Forêt | USD 289 | - |
| Châteauneuf-sur-Loire | USD 202 | - |
| Nemours | USD 218 | - |
| Souppes-sur-Loing | USD 200 | - |
| Orléans | USD 302 | USD 394 |
| Saint-Jean-de-la-Ruelle | - | USD 487 |
| Montargis | USD 191 | USD 154 |
| Fontainebleau | USD 448 | USD 542 |
| Dourdan | USD 275 | USD 387 |
| Avon | - | USD 341 |
| Amilly | USD 186 | - |
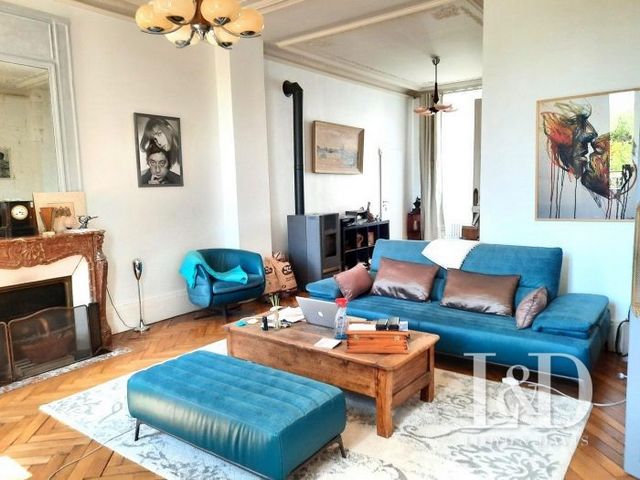
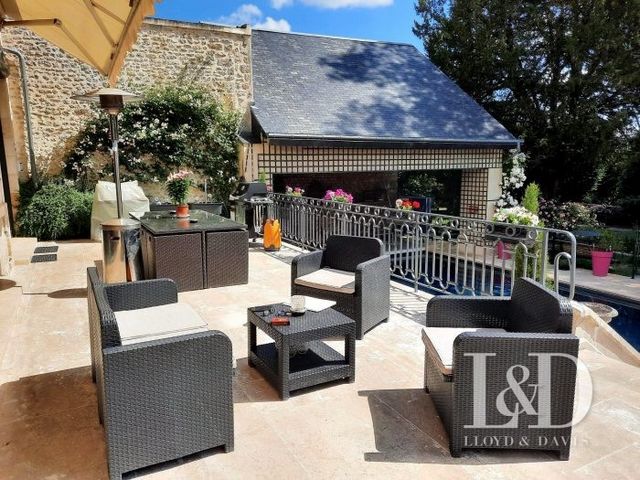


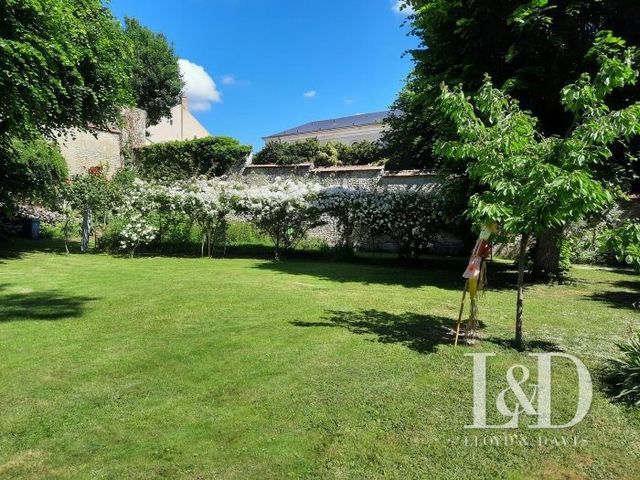

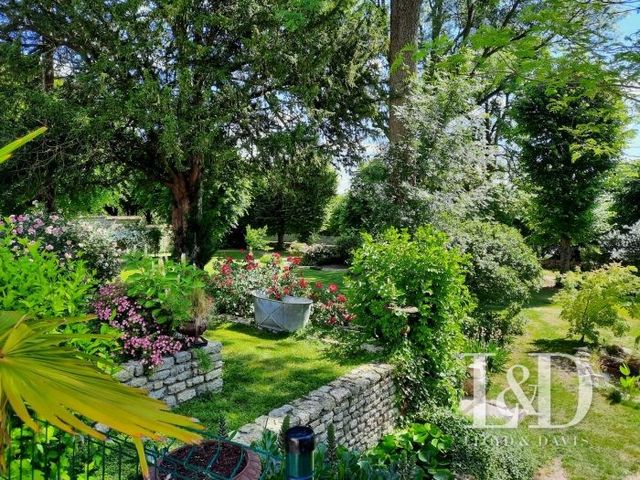

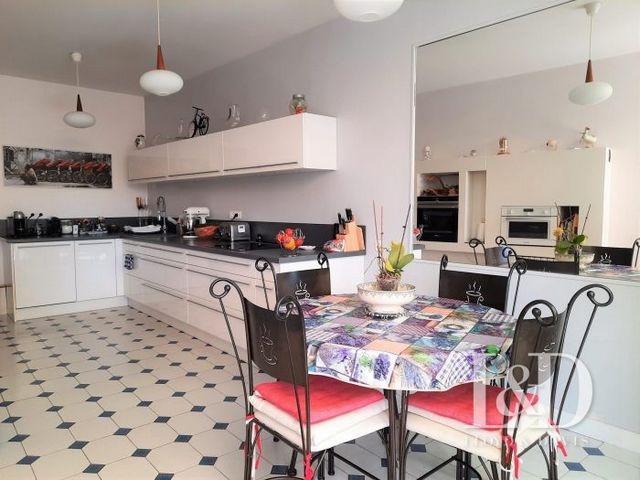
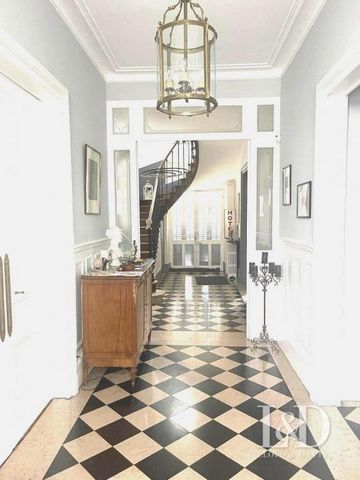




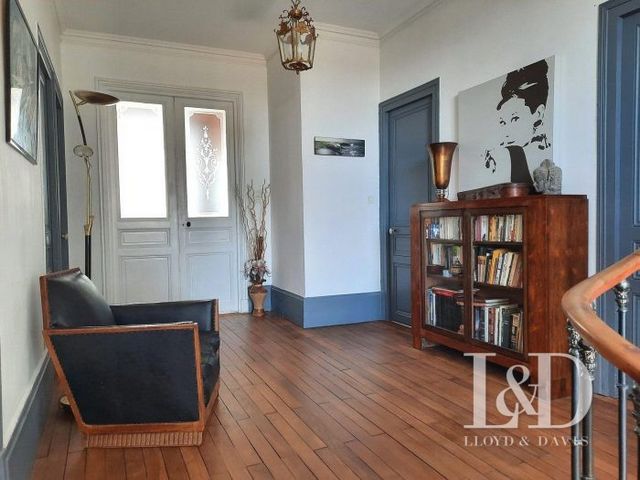
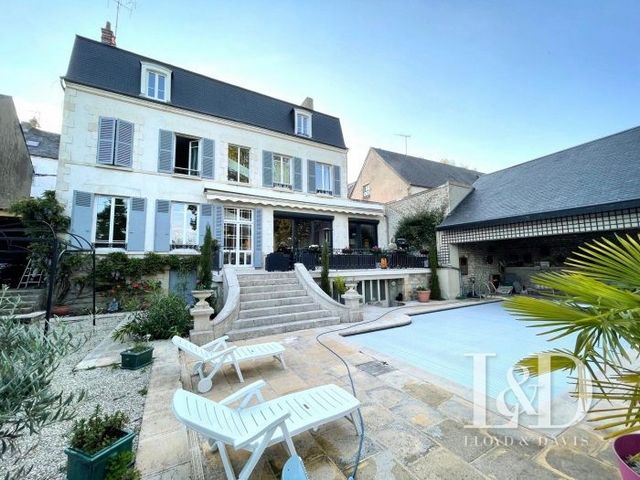
-Changing rooms, shower and toilet, easy to access after swimming in the pool - Double glazed windows as well as electric shutters at the back of the house.
- Viessmann boiler, recent gas boiler.
-The roof redone
- the attic is insulated
-Alarms with subscription.-Reversible air conditioning in the living rooms as well as in two bedrooms upstairs.-A semi-connected home, remote control of the alarm and windows NO WORK is to be expected!Information on the risks to which this property is exposed is available on the Geohazards website: ... />I am available 7 days a week, contact me quickly to arrange a visit!Laura Klein (EI), your partner consultant, RSAC d'Evry N° 843197377Agency fees to be paid by the seller. Energy class D, Climate class D Estimated average amount of annual energy expenditure for standard use, based on energy prices for the year 2022: between €4140.00 and €5640.00. This property is offered to you by a commercial agent. Information on the risks to which this property is exposed is available on the Géorisques website: georisques.gouv.fr Your LLOYD & DAVIS advisor: Laura KLEIN - Tel ...
Commercial Agent (Sole Proprietorship)
RSAC 843 197 377 Evry
Features:
- SwimmingPool View more View less CE BIEN est à vendre en vente interactive réalisée par ENCHERES IMMO. Aucuns frais supplémentaires ne sont à prévoir ni pour l'acquéreur, ni pour le vendeur. La participation à la vente interactive est soumise à agrément préalable. Toutes les offres seront transmises au vendeur, lequel restera libre dans la sélection de l'offre à laquelle il entend donner suite. Une offre en ligne pendant la vente interactive ne constitue pas une offre ferme et définitive au sens de l'article 1114 du Code Civil, mais une simple intention d'achat. Le prix affiché correspond à un prix de première offre possible honoraires de négociation inclus, étant précisé que ledit prix n’étant pas forcément un prix auquel le vendeur souhaite vendre. VOUS RECHERCHEZ UNE MAISON SECONDAIRE ? UN HAVRE DE PAIX ? UN COIN VERDOYANT SANS ETRE LOIN DE PARIS ? Je vous PROPOSE CETTE MAISON BOURGEOISE, RENOVEE de 368m² environ de surface HABITABLE bâtie sur un terrain de 2500m² environ sur 3 niveaux et un sous sol -total : à PROXIMITE DU CENTRE VILLE, des commerces et écoles ( accessible à pied ), à 40 minutes de Milly la Forêt, 80 kms de Paris et 50 kms d'Orléans, Le RDC avec son hall d'entrée ( rangements), un salon exposé sud, on apprécie la belle hauteur sous plafond (3m30), cheminée à insert et poêle à granulés, ouvert via une porte coulissante sur une belle terrasse et jardin arboré, clos et sans vis à vis ou une piscine (10mx5m) à nage à contre courant s'impose, un séjour, une cuisine aménagée, équipée et design avec son coin cellier/ buanderie et rangements ainsi que des WC indépendants.Au 1er étage, un spacieux palier dessert 3 GRANDES CHAMBRES PARQUETEES avec rangements, une salle de bain avec douche, un dressing et WC intégré, une salle d'eau communiquant avec l'une des chambres, un coin rangement qui pourrait être transformer en salle d'eau qui sera accessible par les deux chambres.Au 2ème étage, on découvre une grande salle de jeux, 2 CHAMBRES avec rangements, une salle d'eau avec WC intégré, des WC séparés avec lave mains, une pièce qui pourrait être une cuisine ou autre ( idéal pour transformer cet étage en appartement type T3 ) ainsi qu'un grenier aménageable.Le sous sol regroupe une salle de sport, 3 caves et rangements, ouvert également sur le jardin . Un garage double complète ce bien .Les plus :
-Des vestiaires, douche et WC, facile d'accès après la baignade dans la piscine - Fenêtres double vitrage ainsi que des volets électriques à l'arrière de la maison .
- Chaudière Viessmann, récente au gaz .
-La toiture refaite
-les combles sont isolés
-Alarmes avec abonnement .-La climatisation réversible dans la pièces de vie ainsi que dans deux chambres à l'étage .-Une maison semi connectée, contrôle à distance de l'alarme et fenêtres AUCUN TRAVAUX n'est à prévoir !Les informations sur les risques auxquels ce bien est exposé sont disponibles sur le site Géorisques: ... />Je suis disponible 7 J / 7, contactez moi vite pour organiser une visite !Laura Klein( EI), votre consultante partenaire, RSAC d'Evry N° 843197377Honoraires à la charge du vendeur. Classe énergie D, Classe climat D Montant moyen estimé des dépenses annuelles d'énergie pour un usage standard, établi à partir des prix de l'énergie de l'année 2022 : entre 4140.00 et 5640.00 €. Ce bien vous est proposé par un agent commercial. Les informations sur les risques auxquels ce bien est exposé sont disponibles sur le site Géorisques : georisques.gouv.fr Votre conseiller LLOYD & DAVIS : Laura KLEIN - Tél ...
Agent commercial (Entreprise individuelle)
RSAC 843 197 377 Evry
Features:
- SwimmingPool THIS PROPERTY is for sale in interactive sale carried out by ENCHERES IMMO. No additional costs are to be expected for either the buyer or the seller. Participation in the interactive sale is subject to prior approval. All offers will be forwarded to the seller, who will remain free to select the offer he intends to follow. An online offer during the interactive sale does not constitute a firm and definitive offer within the meaning of Article 1114 of the Civil Code, but a simple intention to purchase. The price displayed corresponds to a possible first offer price including negotiation fees, it being specified that this price is not necessarily a price at which the seller wishes to sell. ARE YOU LOOKING FOR A SECOND HOME? A HAVEN OF PEACE? A GREEN CORNER WITHOUT BEING FAR FROM PARIS? I OFFER YOU THIS BOURGEOIS HOUSE, RENOVATED of about 368m² of LIVING SPACE built on a plot of about 2500m² on 3 levels and a basement -total: CLOSE TO THE CITY CENTER, shops and schools (accessible on foot), 40 minutes from Milly la Forêt, 80 kms from Paris and 50 kms from Orleans, The ground floor with its entrance hall (storage), a south-facing living room, we appreciate the high ceilings (3m30), insert fireplace and pellet stove, open via a sliding door onto a beautiful terrace and garden with trees, enclosed and not overlooked or a swimming pool (10mx5m) swimming against the current is a must, a living room, a fitted, equipped and design kitchen with its pantry/laundry area and storage space as well as separate toilets.On the 1st floor, a spacious landing leads to 3 LARGE BEDROOMS WITH PARQUET FLOORS with storage, a bathroom with shower, a dressing room and integrated toilet, a shower room communicating with one of the bedrooms, a storage area which could be transformed into a shower room which will be accessible from the two bedrooms.On the 2nd floor, there is a large games room, 2 BEDROOMS with storage, a bathroom with integrated toilet, separate toilets with washbasin, a room that could be a kitchen or other (ideal to transform this floor into a T3 type apartment) as well as an attic that can be converted.The basement includes a gym, 3 cellars and storage, also open to the garden. A double garage completes this property.The advantages:
-Changing rooms, shower and toilet, easy to access after swimming in the pool - Double glazed windows as well as electric shutters at the back of the house.
- Viessmann boiler, recent gas boiler.
-The roof redone
- the attic is insulated
-Alarms with subscription.-Reversible air conditioning in the living rooms as well as in two bedrooms upstairs.-A semi-connected home, remote control of the alarm and windows NO WORK is to be expected!Information on the risks to which this property is exposed is available on the Geohazards website: ... />I am available 7 days a week, contact me quickly to arrange a visit!Laura Klein (EI), your partner consultant, RSAC d'Evry N° 843197377Agency fees to be paid by the seller. Energy class D, Climate class D Estimated average amount of annual energy expenditure for standard use, based on energy prices for the year 2022: between €4140.00 and €5640.00. This property is offered to you by a commercial agent. Information on the risks to which this property is exposed is available on the Géorisques website: georisques.gouv.fr Your LLOYD & DAVIS advisor: Laura KLEIN - Tel ...
Commercial Agent (Sole Proprietorship)
RSAC 843 197 377 Evry
Features:
- SwimmingPool