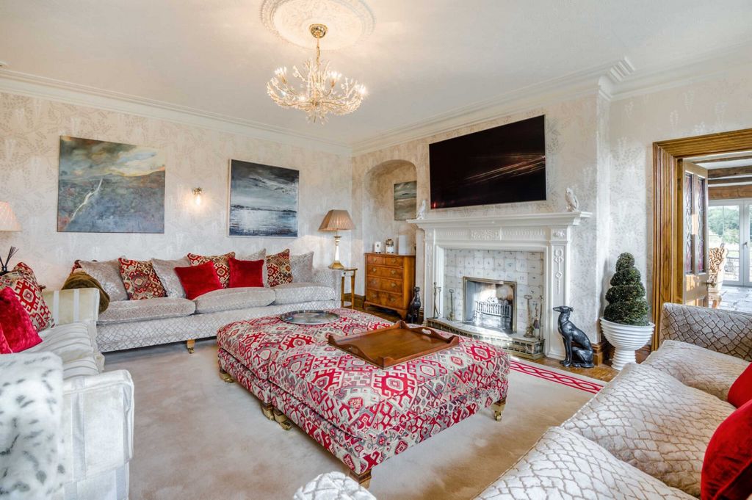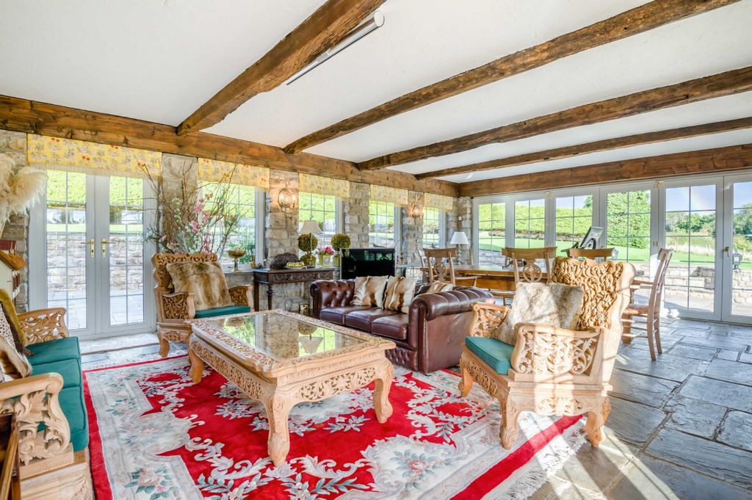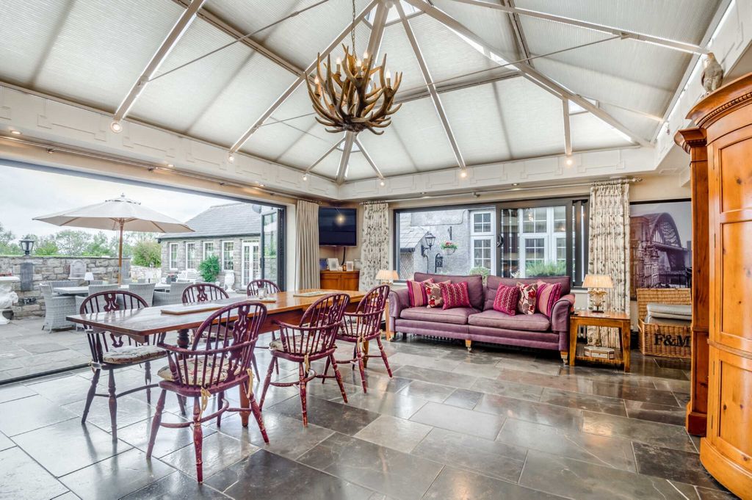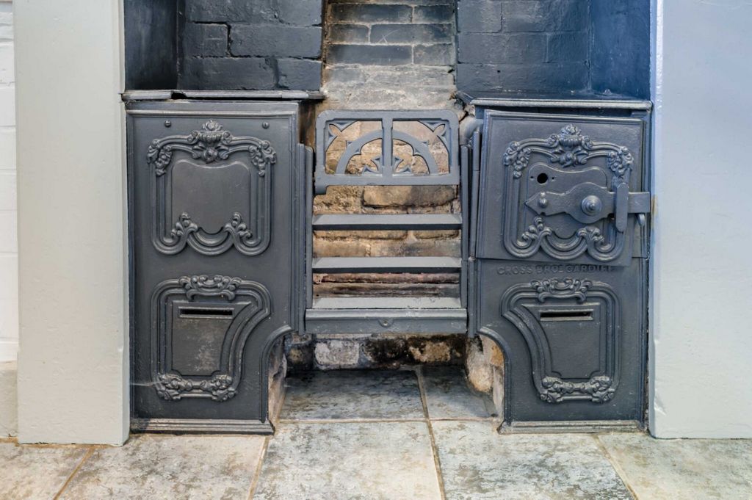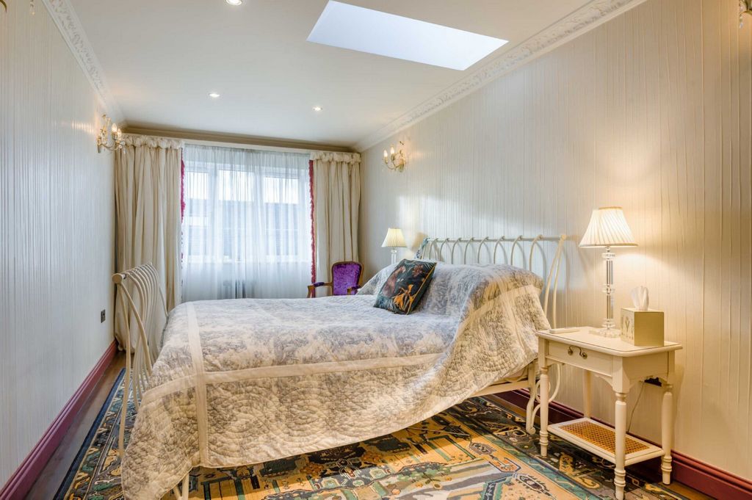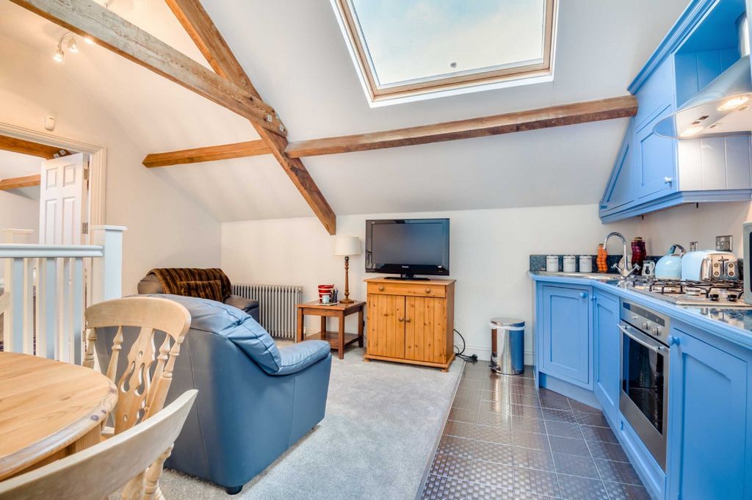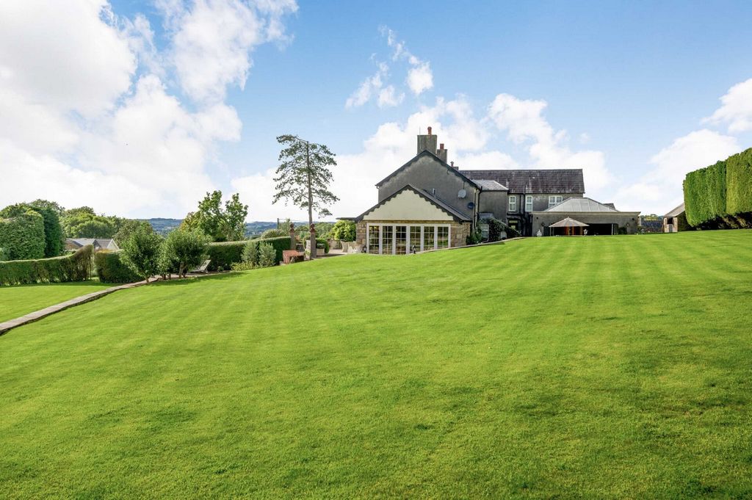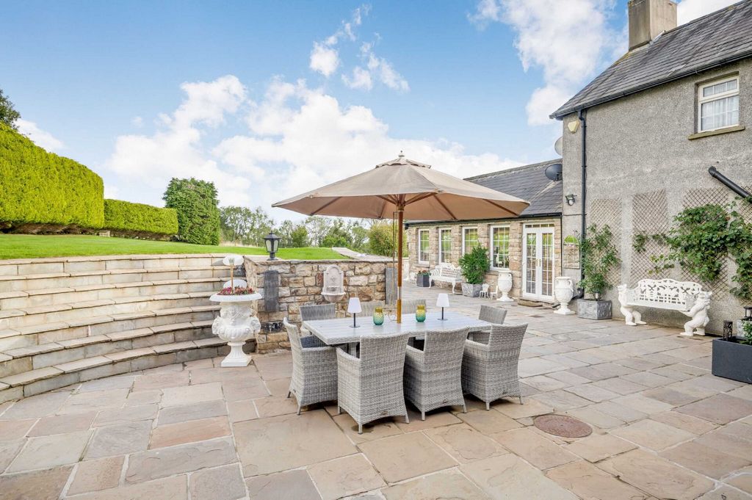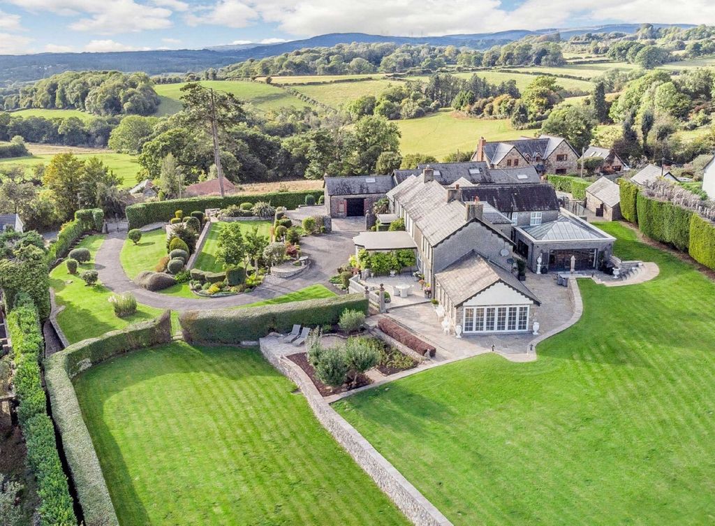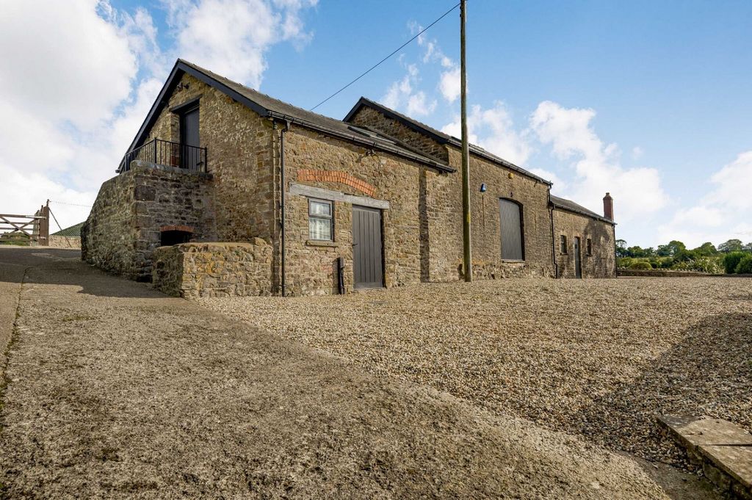PICTURES ARE LOADING...
House & single-family home for sale in Nantgarw
USD 4,056,641
House & Single-family home (For sale)
5 bd
6 ba
Reference:
EDEN-T92053416
/ 92053416
Located along a quiet, leafy country lane surrounded by stunning scenery on the edge of a pretty and popular rural village easily commutable to Cardiff is this historic dream home that offers an abundance of character complemented by high-end luxury. Called Pentwyn House, the five-bedroom property is thought to date back to the 1600s at its core and can impress with a wealth of period charm through the ages, from feature fireplaces to wall panelling, flagstone flooring and ceiling beams. Although not listed the house has been handled with care and lavished with exquisite interiors that include hand-printed wallpaper, bespoke joinery, and designer pieces.On the ground floor the five reception rooms each have unique features but all will entice you in with an inviting ambience. The bay room boasts a sizeable bay window as the perfect place for a grand piano, the formal dining room effortlessly plays host to parties, the garden room has mesmerising views on three sides and the lounge oozes sophistication.The kitchen diner is a breathtaking space and a cook's dream, with masses of space, storage and appliances hiding behind handmade carpentry, and a deep plum coloured Aga taking visual centre stage.There's easily enough space for a large dining area as the room expands into an orangery and then out into the garden via bifold doors.Add a spacious study with bespoke storage, an entrance hall easily large enough to be home to a period fireplace and seating area, a utility room, and two cloakrooms, and the ground floor can clearly be called comprehensive, sociable and practical, as well as super stylish. Upstairs there are six bathrooms and five bedrooms that includes a principal bedroom with an abundance of built-in storage, a dedicated ensuite bathroom and a dressing room that could easily be a sixth bedroom, if required.Outside the idyllic, landscaped garden cocoons the home in a myriad of foliage, tiers of immaculate lawns, sun-drenched terraces and patios, and a captivating rural view that expands to the horizon.There are bonus buildings out here too; a pair of barns with the largest already semi-converted to provide a self-contained flat and well-used games room, plus the opportunity to transform more space into more accommodation, if planning permission allows.The house is nestled into the undulating landscape on the edge of the village of Pentyrch, just a few miles north of Cardiff.This popular village can offer a range of activities including cricket, rugby, football, and bowls clubs and children's play area, as well as the pretty church of St Catwg's, the King's Arms pub, and a war memorial and village green nestled within the heart of the community.Cardiff, boasting a substantial range of shopping and socialising opportunities, is just a short journey by car or bus, making the village a very popular commuter spot with workers based in the capital.Further afield the coastline is within driving distance, and the M4 is just a few miles away offering easy access to south Wales, Bristol and beyond, or catch a train on the UK's mainline railway network in Cardiff.But coming home to this unique house will always be returning to a unique gem that stands out amongst period properties that line the village's country lanes.No wonder Tom Jones once knocked on the door and offered to buy the property for his wife - that is unusual but totally understandable. STEP INSIDE:- - Step inside this welcoming period property to be enthralled by room after room of captivating character, sophisticated decor and a tasteful renovation that has effortlessly blended heritage features with a luxury and modern way of living.Although not listed, the house is thought to date back to the 1600s and has a wealth of period highlights dating back through the centuries to admire. The entrance hall provides a grand but inviting first impression with the beautifully carved staircase complemented by the Minton floor tiles and original flagstones, period fireplace, and oak wall panelling.Meandering to the right gets you into the four of the five reception rooms. The dining room is a beautifully decorated space to host intimate dinner parties by the open fireplace, rowdy family meals, and the perfect Christmas dinner, cocooned by sumptuous wallpaper with the ambience enhanced by designer Anthony Redmile light fittings. Into the bay room opposite and this space is an absolute joy to visit, with cascades of light rolling in through the substantial bay window - the perfect place for a grand piano to entertain guests after dinner.Travel down the inner hallway to explore a stunning drawing room where more luxury can be admired, from the soft velvet sofas that are forever inviting and urging you to relax and linger with friends in this social space, to the hand printed wallpaper.From this most comfortable of spaces a door provides access to a glorious garden room at the far end of the house.This light-drenched space can boast three sides of garden and countryside views from the comfortable seating area and is a popular place to gather for afternoon tea or relaxing evening drinks, with the sets of French doors flung open so refreshing breezes can join the group.From the entrance hall, or via the dining room, you will find the kitchen diner and it is definitely worth the wait. It's an incredible space that combines a high-end, handcrafted bespoke kitchen with an informal dining area found within an added orangery and a wall of glass bifold doors that provide a seamless path out to the garden terrace.The deep plum toned Aga provides a fabulous focal point that beautifully complements the solid oak kitchen carpentry - a winning combination that is visually breathtaking and crowned by granite worktops and handmade shelving.Any cook will be truly content in this well-equipped kitchen, able to create culinary masterpieces while chatting with family or friends who eagerly wait at the dining table.Even the smallest of rooms within this immaculate dream home are lavished with luxury including one of the two cloakrooms boasting Parisian antique light fittings. There's a sizeable study with bespoke storage and a sizeable utility room to complete the comprehensive and impressive ground floor accommodation, before the period staircase takes you up to the five gorgeous bedrooms.The principal bedroom suite is a sanctuary that offers a trio of substantial windows and a choice of absorbing views directly from the pillow, ready to embrace you at the start of every day.The space is calm and uncluttered, enveloped by an extensive range of fitted wardrobes on three sides, plus a dedicated ensuite bathroom across the landing. Next door there's a dressing room that has an entrance to the landing so could easily become a sixth bedroom, if required.Each of the five current bedrooms are spacious doubles, some boasting characterful exposed ceiling beams, some have dressing rooms, but all have their own dedicated bathroom or shower room and all with spectacular views over the surrounding landscape to softly send you to sleep at the end of a busy day. SELLER'S INSIGHT:- - "When we first moved here over 20 years ago, we had a local historian come to tell us about the intriguing history of the house, say the current owners of Pentwyn House. The original building consisted of what is now the Hall, dating back to the late 15th or early 16th century, with a later Victorian extension. We have further extended the house with the addition of an orangery, and put our own stamp on the property with stunning new interiors which complement the many original features retained: flagstone flooring, oak beams, Delft tile fireplaces, and metalwork from the time of the Spanish Armada, to name but a few.""Though the rooms are large, the house feels cosy and welcoming, continues the owner. Every room is completely different, with the perfect blend of contemporary and traditional. To create a sense of continuity, we added oak panelling throughout the ground floor. This enhances the easy flow from the porch, through the hall and into the kitchen, towards which everyone tends to gravitate. The kitchen really is the hub of the home, and is my favourite part of the house, with bespoke curved Chalon units and a unique colour palette and layout designed to our own specifications. Another special room is the playroom, which has hand-painted murals designed according to themes chosen by my children when they were younger." New room - "As well as being an incredible family home, this is also a fantastic party house, the owner says. We have hosted countless functions and celebrations here, the most recent being my daughter's wedding reception, with 100 people in the house and garden. Indeed, the multi-level garden serves as an extension of the indoor living accommodation, with an easy flow between the kitchen and sunny patio area for summer entertaining, plenty of grassy areas for children to run around, as well as a terraced fruit and vegetable patch so we can serve up our own fresh produce to family and friends. The annex and games room are fantastic too, providing both guest accommodation and plenty of fun for the whole family with its full-size snooker table, dartboard and table tennis table. The whole property is full of memories and lots of love, and we shall miss it dearly.""The location of the property has much to recommend it, too, says the owner, being part of a friendly village community surrounded by beautiful countryside, yet within just a few miles of the city centre....
View more
View less
Located along a quiet, leafy country lane surrounded by stunning scenery on the edge of a pretty and popular rural village easily commutable to Cardiff is this historic dream home that offers an abundance of character complemented by high-end luxury. Called Pentwyn House, the five-bedroom property is thought to date back to the 1600s at its core and can impress with a wealth of period charm through the ages, from feature fireplaces to wall panelling, flagstone flooring and ceiling beams. Although not listed the house has been handled with care and lavished with exquisite interiors that include hand-printed wallpaper, bespoke joinery, and designer pieces.On the ground floor the five reception rooms each have unique features but all will entice you in with an inviting ambience. The bay room boasts a sizeable bay window as the perfect place for a grand piano, the formal dining room effortlessly plays host to parties, the garden room has mesmerising views on three sides and the lounge oozes sophistication.The kitchen diner is a breathtaking space and a cook's dream, with masses of space, storage and appliances hiding behind handmade carpentry, and a deep plum coloured Aga taking visual centre stage.There's easily enough space for a large dining area as the room expands into an orangery and then out into the garden via bifold doors.Add a spacious study with bespoke storage, an entrance hall easily large enough to be home to a period fireplace and seating area, a utility room, and two cloakrooms, and the ground floor can clearly be called comprehensive, sociable and practical, as well as super stylish. Upstairs there are six bathrooms and five bedrooms that includes a principal bedroom with an abundance of built-in storage, a dedicated ensuite bathroom and a dressing room that could easily be a sixth bedroom, if required.Outside the idyllic, landscaped garden cocoons the home in a myriad of foliage, tiers of immaculate lawns, sun-drenched terraces and patios, and a captivating rural view that expands to the horizon.There are bonus buildings out here too; a pair of barns with the largest already semi-converted to provide a self-contained flat and well-used games room, plus the opportunity to transform more space into more accommodation, if planning permission allows.The house is nestled into the undulating landscape on the edge of the village of Pentyrch, just a few miles north of Cardiff.This popular village can offer a range of activities including cricket, rugby, football, and bowls clubs and children's play area, as well as the pretty church of St Catwg's, the King's Arms pub, and a war memorial and village green nestled within the heart of the community.Cardiff, boasting a substantial range of shopping and socialising opportunities, is just a short journey by car or bus, making the village a very popular commuter spot with workers based in the capital.Further afield the coastline is within driving distance, and the M4 is just a few miles away offering easy access to south Wales, Bristol and beyond, or catch a train on the UK's mainline railway network in Cardiff.But coming home to this unique house will always be returning to a unique gem that stands out amongst period properties that line the village's country lanes.No wonder Tom Jones once knocked on the door and offered to buy the property for his wife - that is unusual but totally understandable. STEP INSIDE:- - Step inside this welcoming period property to be enthralled by room after room of captivating character, sophisticated decor and a tasteful renovation that has effortlessly blended heritage features with a luxury and modern way of living.Although not listed, the house is thought to date back to the 1600s and has a wealth of period highlights dating back through the centuries to admire. The entrance hall provides a grand but inviting first impression with the beautifully carved staircase complemented by the Minton floor tiles and original flagstones, period fireplace, and oak wall panelling.Meandering to the right gets you into the four of the five reception rooms. The dining room is a beautifully decorated space to host intimate dinner parties by the open fireplace, rowdy family meals, and the perfect Christmas dinner, cocooned by sumptuous wallpaper with the ambience enhanced by designer Anthony Redmile light fittings. Into the bay room opposite and this space is an absolute joy to visit, with cascades of light rolling in through the substantial bay window - the perfect place for a grand piano to entertain guests after dinner.Travel down the inner hallway to explore a stunning drawing room where more luxury can be admired, from the soft velvet sofas that are forever inviting and urging you to relax and linger with friends in this social space, to the hand printed wallpaper.From this most comfortable of spaces a door provides access to a glorious garden room at the far end of the house.This light-drenched space can boast three sides of garden and countryside views from the comfortable seating area and is a popular place to gather for afternoon tea or relaxing evening drinks, with the sets of French doors flung open so refreshing breezes can join the group.From the entrance hall, or via the dining room, you will find the kitchen diner and it is definitely worth the wait. It's an incredible space that combines a high-end, handcrafted bespoke kitchen with an informal dining area found within an added orangery and a wall of glass bifold doors that provide a seamless path out to the garden terrace.The deep plum toned Aga provides a fabulous focal point that beautifully complements the solid oak kitchen carpentry - a winning combination that is visually breathtaking and crowned by granite worktops and handmade shelving.Any cook will be truly content in this well-equipped kitchen, able to create culinary masterpieces while chatting with family or friends who eagerly wait at the dining table.Even the smallest of rooms within this immaculate dream home are lavished with luxury including one of the two cloakrooms boasting Parisian antique light fittings. There's a sizeable study with bespoke storage and a sizeable utility room to complete the comprehensive and impressive ground floor accommodation, before the period staircase takes you up to the five gorgeous bedrooms.The principal bedroom suite is a sanctuary that offers a trio of substantial windows and a choice of absorbing views directly from the pillow, ready to embrace you at the start of every day.The space is calm and uncluttered, enveloped by an extensive range of fitted wardrobes on three sides, plus a dedicated ensuite bathroom across the landing. Next door there's a dressing room that has an entrance to the landing so could easily become a sixth bedroom, if required.Each of the five current bedrooms are spacious doubles, some boasting characterful exposed ceiling beams, some have dressing rooms, but all have their own dedicated bathroom or shower room and all with spectacular views over the surrounding landscape to softly send you to sleep at the end of a busy day. SELLER'S INSIGHT:- - "When we first moved here over 20 years ago, we had a local historian come to tell us about the intriguing history of the house, say the current owners of Pentwyn House. The original building consisted of what is now the Hall, dating back to the late 15th or early 16th century, with a later Victorian extension. We have further extended the house with the addition of an orangery, and put our own stamp on the property with stunning new interiors which complement the many original features retained: flagstone flooring, oak beams, Delft tile fireplaces, and metalwork from the time of the Spanish Armada, to name but a few.""Though the rooms are large, the house feels cosy and welcoming, continues the owner. Every room is completely different, with the perfect blend of contemporary and traditional. To create a sense of continuity, we added oak panelling throughout the ground floor. This enhances the easy flow from the porch, through the hall and into the kitchen, towards which everyone tends to gravitate. The kitchen really is the hub of the home, and is my favourite part of the house, with bespoke curved Chalon units and a unique colour palette and layout designed to our own specifications. Another special room is the playroom, which has hand-painted murals designed according to themes chosen by my children when they were younger." New room - "As well as being an incredible family home, this is also a fantastic party house, the owner says. We have hosted countless functions and celebrations here, the most recent being my daughter's wedding reception, with 100 people in the house and garden. Indeed, the multi-level garden serves as an extension of the indoor living accommodation, with an easy flow between the kitchen and sunny patio area for summer entertaining, plenty of grassy areas for children to run around, as well as a terraced fruit and vegetable patch so we can serve up our own fresh produce to family and friends. The annex and games room are fantastic too, providing both guest accommodation and plenty of fun for the whole family with its full-size snooker table, dartboard and table tennis table. The whole property is full of memories and lots of love, and we shall miss it dearly.""The location of the property has much to recommend it, too, says the owner, being part of a friendly village community surrounded by beautiful countryside, yet within just a few miles of the city centre....
Située le long d’une route de campagne calme et verdoyante entourée d’un paysage magnifique en bordure d’un joli village rural populaire facilement accessible à Cardiff, cette maison de rêve historique offre une abondance de caractère complétée par un luxe haut de gamme. Appelée Pentwyn House, la propriété de cinq chambres daterait des années 1600 et peut impressionner par sa richesse de charme d’époque à travers les âges, des cheminées aux lambris muraux, en passant par les dalles de sol et les poutres du plafond. Bien qu’elle ne soit pas répertoriée, la maison a été traitée avec soin et dotée d’intérieurs exquis comprenant du papier peint imprimé à la main, des menuiseries sur mesure et des pièces de créateurs.Au rez-de-chaussée, les cinq salles de réception ont chacune des caractéristiques uniques, mais toutes vous séduiront avec une ambiance accueillante. La salle de la baie dispose d’une grande baie vitrée comme l’endroit idéal pour un piano à queue, la salle à manger formelle accueille sans effort des fêtes, la salle de jardin offre une vue fascinante sur trois côtés et le salon respire la sophistication.La cuisine-salle à manger est un espace à couper le souffle et le rêve d’un cuisinier, avec des masses d’espace, de rangement et d’appareils électroménagers cachés derrière une menuiserie faite à la main, et un Aga de couleur prune profonde qui occupe le devant de la scène visuelle.Il y a facilement assez d’espace pour une grande salle à manger car la pièce s’agrandit en orangerie, puis dans le jardin par des portes pliantes.Ajoutez à cela un bureau spacieux avec des rangements sur mesure, un hall d’entrée facilement assez grand pour accueillir une cheminée d’époque et un coin salon, une buanderie et deux vestiaires, et le rez-de-chaussée peut clairement être qualifié de complet, sociable et pratique, ainsi que super élégant. À l’étage, il y a six salles de bains et cinq chambres dont une chambre principale avec une abondance de rangements intégrés, une salle de bain attenante dédiée et un dressing qui pourrait facilement être une sixième chambre, si nécessaire.À l’extérieur, le jardin paysager idyllique enveloppe la maison dans une myriade de feuillages, de rangées de pelouses immaculées, de terrasses et de patios baignés de soleil et d’une vue rurale captivante qui s’étend jusqu’à l’horizon.Il y a aussi des bâtiments bonus ici ; Une paire de granges dont la plus grande est déjà semi-aménagée pour fournir un appartement indépendant et une salle de jeux bien utilisée, ainsi que la possibilité de transformer plus d’espace en plus de logements, si le permis de construire le permet.La maison est nichée dans le paysage vallonné à la périphérie du village de Pentyrch, à quelques kilomètres au nord de Cardiff.Ce village populaire peut offrir une gamme d’activités, notamment des clubs de cricket, de rugby, de football et de pétanque et une aire de jeux pour enfants, ainsi que la jolie église de St Catwg’s, le pub King’s Arms, ainsi qu’un monument aux morts et un village vert niché au cœur de la communauté.Cardiff, qui offre un large éventail de possibilités de shopping et de socialisation, n’est qu’à un court trajet en voiture ou en bus, ce qui fait du village un lieu de rencontre très populaire auprès des travailleurs basés dans la capitale.Plus loin, le littoral est accessible en voiture, et la M4 n’est qu’à quelques kilomètres, offrant un accès facile au sud du Pays de Galles, à Bristol et au-delà, ou prenez un train sur le réseau ferroviaire principal du Royaume-Uni à Cardiff.Mais rentrer à la maison dans cette maison unique sera toujours revenir à un joyau unique qui se démarque parmi les propriétés d’époque qui bordent les chemins de campagne du village.Pas étonnant que Tom Jones ait un jour frappé à la porte et proposé d’acheter la propriété pour sa femme - c’est inhabituel mais tout à fait compréhensible. ENTREZ À L’INTÉRIEUR :- - Entrez dans cette propriété d’époque accueillante pour être captivé par pièce après pièce au caractère captivant, à la décoration sophistiquée et à une rénovation de bon goût qui a mélangé sans effort des caractéristiques patrimoniales avec un mode de vie luxueux et moderne.Bien qu’elle ne soit pas classée, la maison daterait des années 1600 et possède une multitude de points forts d’époque datant des siècles à admirer. Le hall d’entrée offre une première impression grandiose mais accueillante avec l’escalier magnifiquement sculpté complété par les carreaux de sol Minton et les dalles d’origine, la cheminée d’époque et les lambris muraux en chêne.En serpentant vers la droite, vous entrez dans quatre des cinq salles de réception. La salle à manger est un espace joliment décoré pour accueillir des dîners intimes au coin du feu, des repas de famille tapageurs et le dîner de Noël parfait, enveloppé d’un somptueux papier peint avec l’ambiance rehaussée par les luminaires du designer Anthony Redmile. Dans la salle de la baie en face et cet espace est un plaisir absolu à visiter, avec des cascades de lumière roulant à travers la baie vitrée substantielle - l’endroit idéal pour un piano à queue pour divertir les invités après le dîner.Descendez le couloir intérieur pour explorer un superbe salon où l’on peut admirer plus de luxe, des canapés en velours doux qui vous invitent à vous détendre et à vous attarder avec des amis dans cet espace social, au papier peint imprimé à la main.De cet espace des plus confortables, une porte donne accès à une magnifique salle de jardin à l’extrémité de la maison.Cet espace baigné de lumière peut se vanter d’avoir trois côtés de vue sur le jardin et la campagne depuis le coin salon confortable et est un endroit populaire pour se réunir pour le thé de l’après-midi ou des boissons relaxantes en soirée, avec les portes-fenêtres ouvertes pour que les brises rafraîchissantes puissent rejoindre le groupe.Depuis le hall d’entrée, ou via la salle à manger, vous trouverez la cuisine-salle à manger et cela vaut vraiment la peine d’attendre. C’est un espace incroyable qui combine une cuisine sur mesure haut de gamme et fabriquée à la main avec une salle à manger informelle située dans une orangerie supplémentaire et un mur de portes pliantes en verre qui offrent un chemin transparent vers la terrasse du jardin.L’Aga aux tons prune profonds constitue un point focal fabuleux qui complète à merveille la menuiserie de cuisine en chêne massif - une combinaison gagnante visuellement époustouflante et couronnée par des plans de travail en granit et des étagères faites à la main.Tout cuisinier sera vraiment heureux dans cette cuisine bien équipée, capable de créer des chefs-d’œuvre culinaires tout en discutant avec sa famille ou ses amis qui attendent avec impatience à la table à manger.Même les plus petites pièces de cette maison de rêve immaculée sont luxueuses, y compris l’un des deux vestiaires dotés de luminaires anciens parisiens. Il y a un grand bureau avec des rangements sur mesure et une grande buanderie pour compléter le logement complet et impressionnant du rez-de-chaussée, avant que l’escalier d’époque ne vous emmène jusqu’aux cinq magnifiques chambres.La chambre principale est un sanctuaire qui offre un trio de fenêtres substantielles et un choix de vues absorbantes directement depuis l’oreiller, prêt à vous embrasser au début de chaque journée.L’espace est calme et épuré, entouré d’une vaste gamme d’armoires encastrées sur trois côtés, ainsi que d’une salle de bain attenante dédiée sur le palier. À côté, il y a un dressing qui a une entrée sur le palier et qui pourrait donc facilement devenir une sixième chambre, si nécessaire.Chacune des cinq chambres actuelles sont des chambres doubles spacieuses, certaines avec des poutres apparentes de caractère, d’autres ont des dressings, mais toutes ont leur propre salle de bain ou salle de douche dédiée et toutes avec des vues spectaculaires sur le paysage environnant pour vous endormir en douceur à la fin d’une journée bien remplie. « Lorsque nous avons déménagé ici il y a plus de 20 ans, un historien local est venu nous parler de l’histoire intrigante de la maison, disent les propriétaires actuels de Pentwyn House. Le bâtiment d’origine se composait de ce qui est maintenant la salle, datant de la fin du XVe siècle ou du début du XVIe siècle, avec une extension victorienne ultérieure. Nous avons encore agrandi la maison avec l’ajout d’une orangerie et avons mis notre propre empreinte sur la propriété avec de nouveaux intérieurs époustouflants qui complètent les nombreuses caractéristiques d’origine conservées : sols en dalles, poutres en chêne, cheminées en tuiles de Delft et ferronnerie de l’époque de l’Armada espagnole, pour n’en citer que quelques-uns.« Bien que les chambres soient grandes, la maison est confortable et accueillante », poursuit le propriétaire. Chaque chambre est complètement différente, avec le mélange parfait de contemporain et de traditionnel. Pour créer un sentiment de continuité, nous avons ajouté des lambris en chêne dans tout le rez-de-chaussée. Cela améliore la fluidité de la circulation entre le porche, le couloir et la cuisine, vers laquelle tout le monde a tendance à gr...
Расположенный вдоль тихой, зеленой сельской дороги, окруженной потрясающими пейзажами, на окраине красивой и популярной сельской деревни, до которой легко добраться до Кардиффа, этот исторический дом мечты предлагает обилие характера, дополненного роскошью высокого класса. Считается, что дом с пятью спальнями, названный Pentwyn House, восходит к 1600-м годам и может впечатлять богатством старинного очарования на протяжении веков, от каминов до стеновых панелей, плитняковых полов и потолочных балок. Несмотря на то, что дом не внесен в список, с ним обращались осторожно и щедро одарили изысканными интерьерами, которые включают обои с ручной печатью, сделанные на заказ столярные изделия и дизайнерские предметы.На первом этаже расположены пять приемных, каждая из которых имеет уникальные особенности, но все они привлекут вас уютной атмосферой. Эркерная комната может похвастаться большим эркером, который идеально подходит для рояля, официальная столовая легко принимает у себя вечеринки, из садовой комнаты открывается завораживающий вид с трех сторон, а гостиная источает изысканность.Кухонная столовая - это захватывающее дух пространство и мечта повара, где масса пространства, места для хранения и бытовой техники скрывается за столярными изделиями ручной работы, а Ага темно-сливового цвета занимает центральное место.Здесь легко достаточно места для большой обеденной зоны, так как комната расширяется в оранжерею, а затем в сад через двустворчатые двери.Добавьте к этому просторный кабинет с сделанным на заказ местом для хранения, прихожую, достаточно большую, чтобы вместить старинный камин и зону отдыха, подсобное помещение и две гардеробные, и первый этаж можно однозначно назвать всеобъемлющим, общительным и практичным, а также супер стильным. На втором этаже есть шесть ванных комнат и пять спален, включая главную спальню с множеством встроенных шкафов, специальную ванную комнату и гардеробную, которая при необходимости может легко стать шестой спальней.Снаружи идиллического ландшафтного сада дом утопает в мириадах листвы, ярусах безупречных газонов, залитых солнцем террасах и патио, а также в захватывающем сельском пейзаже, который простирается до горизонта.Здесь также есть бонусные здания; Пара сараев с самым большим уже полупереоборудованным, чтобы обеспечить автономную квартиру и хорошо используемую игровую комнату, а также возможность превратить больше пространства в большее количество жилья, если позволит разрешение на планировку.Дом расположен в холмистой местности на окраине деревни Пентирч, всего в нескольких милях к северу от Кардиффа.Эта популярная деревня может предложить широкий спектр мероприятий, включая клубы крикета, регби, футбола и боулинга, детскую игровую площадку, а также красивую церковь Святого Катвга, паб King's Arms, военный мемориал и деревенскую зелень, расположенную в самом центре сообщества.Кардифф, который может похвастаться значительным спектром возможностей для шопинга и общения, находится всего в нескольких минутах езды на машине или автобусе, что делает деревню очень популярным пригородным местом среди рабочих, базирующихся в столице.Дальше береговая линия находится в нескольких минутах езды, а автомагистраль M4 находится всего в нескольких милях, предлагая легкий доступ к Южному Уэльсу, Бристолю и за его пределами, или сесть на поезд по главной железнодорожной сети Великобритании в Кардиффе.Но возвращаясь домой в этот уникальный дом, вы всегда будете возвращаться к уникальной жемчужине, которая выделяется среди старинных домов, выстроившихся вдоль деревенских улочек.Неудивительно, что однажды в дверь постучался Том Джонс и предложил купить недвижимость для своей жены – это необычно, но вполне объяснимо. ШАГ ВНУТРЬ:- - Войдите в этот уютный старинный дом, чтобы быть очарованным комнатой за комнатой с очаровательным характером, изысканным декором и со вкусом отремонтированным, в котором легко сочетаются элементы наследия с роскошью и современным образом жизни.Несмотря на то, что дом не включен в список, считается, что он датируется 1600-ми годами и имеет множество исторических достопримечательностей, относящихся к векам, которыми можно восхищаться. Прихожая производит величественное, но привлекательное первое впечатление красивой резной лестницей, дополненной напольной плиткой Minton и оригинальными плитняками, старинным камином и дубовыми стеновыми панелями.Повернув направо, вы попадете в четыре из пяти приемных. Столовая - это красиво оформленное пространство для проведения интимных ужинов у открытого камина, шумных семейных обедов и идеального рождественского ужина, окутанного роскошными обоями с атмосферой, усиленной дизайнерскими светильниками Энтони Редмайла. В комнату напротив, и это пространство доставляет абсолютное удовольствие от посещения, с каскадами света, проникающими через массивный эркер - идеальное место для рояля, чтобы развлечь гостей после ужина.Пройдите по внутреннему коридору, чтобы исследовать потрясающую гостиную, где можно полюбоваться большей роскошью, от мягких бархатных диванов, которые всегда приглашают и призывают вас расслабиться и задержаться с друзьями в этом социальном пространстве, до обоев с ручной печатью.Из этого самого удобного пространства дверь ведет в великолепную садовую комнату в дальнем конце дома.Это залитое светом ...
Reference:
EDEN-T92053416
Country:
GB
City:
Pentyrch
Postal code:
CF15 9NB
Category:
Residential
Listing type:
For sale
Property type:
House & Single-family home
Rooms:
5
Bedrooms:
5
Bathrooms:
6




