PICTURES ARE LOADING...
House & Single-family home (For sale)
Reference:
EDEN-T92215196
/ 92215196
Reference:
EDEN-T92215196
Country:
PL
City:
Somonino
Postal code:
83-312
Category:
Residential
Listing type:
For sale
Property type:
House & Single-family home
Property size:
3,853 sqft
Lot size:
452,278 sqft
Rooms:
4
Bedrooms:
3
Bathrooms:
3
Garages:
1
Terrace:
Yes

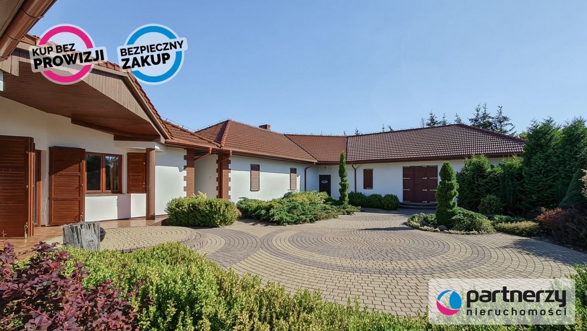
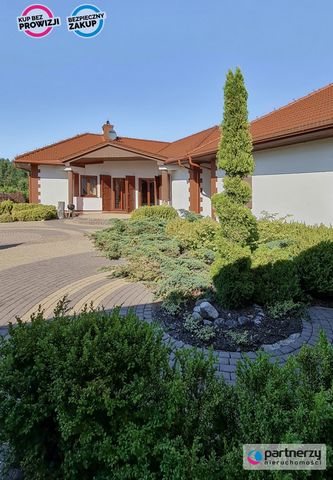


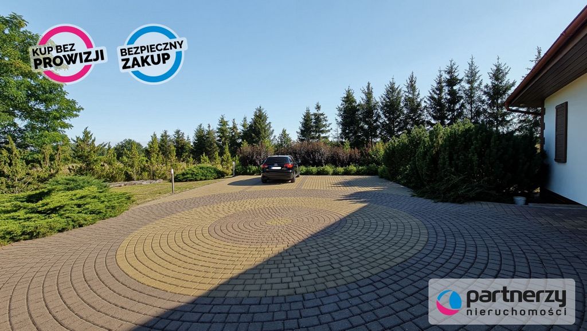
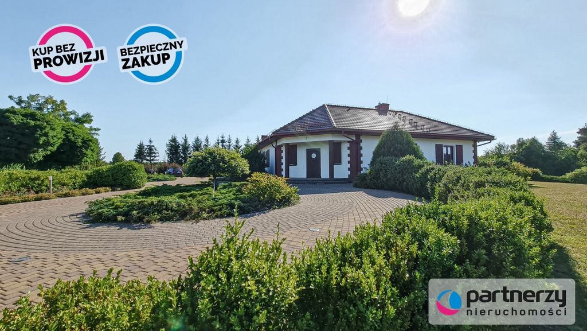
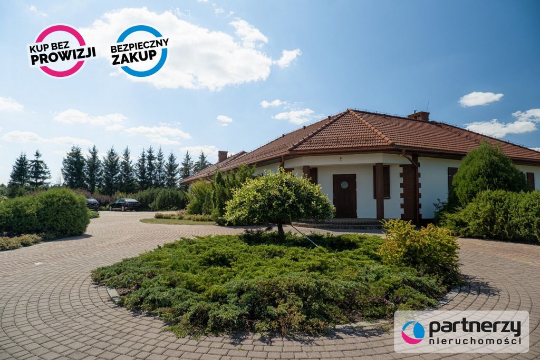
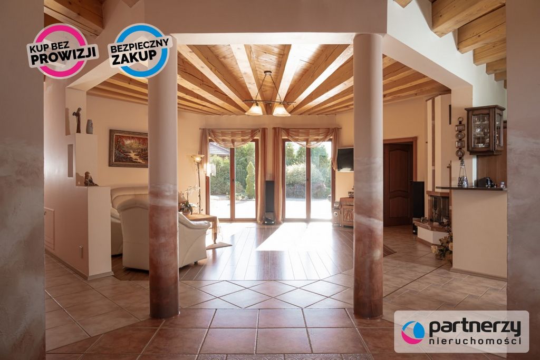
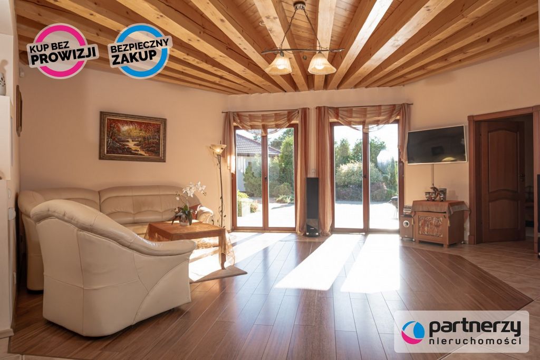
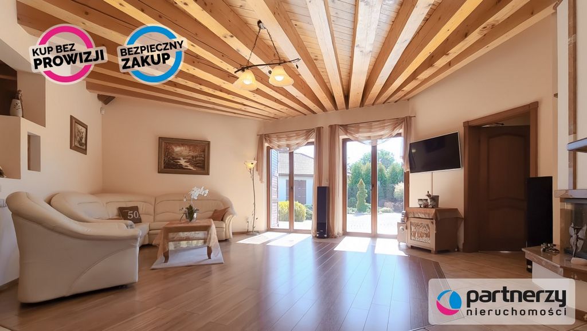
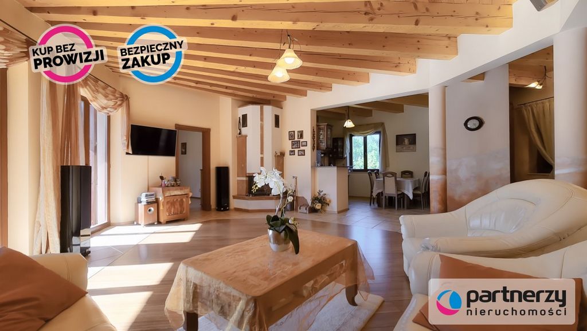

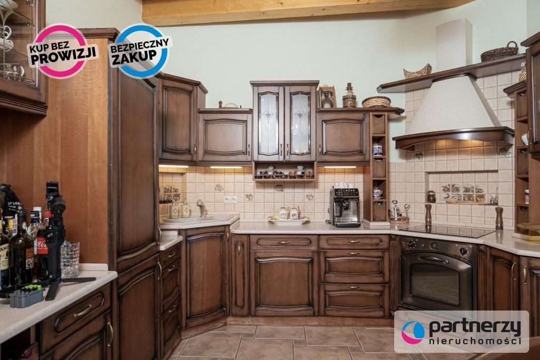
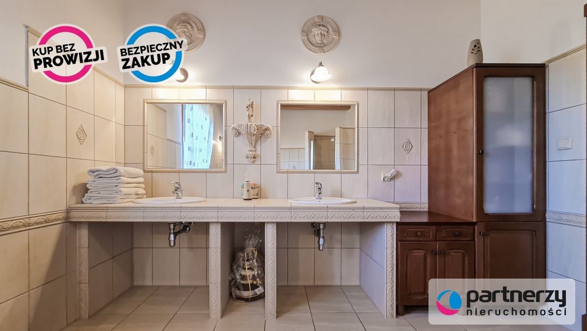
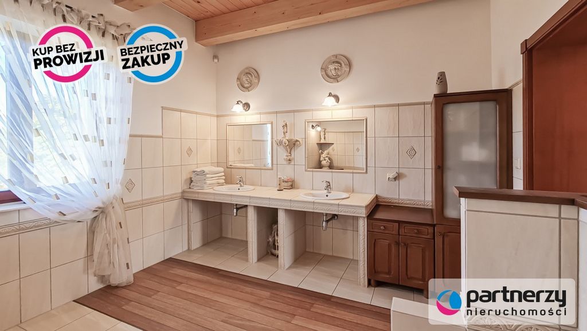
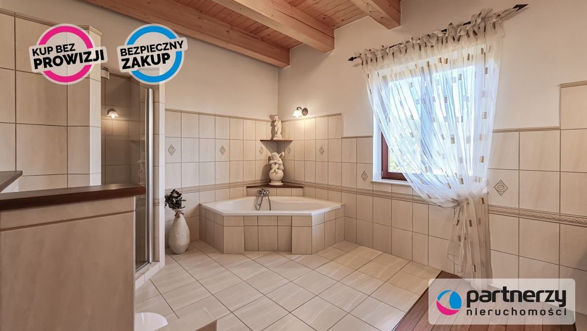
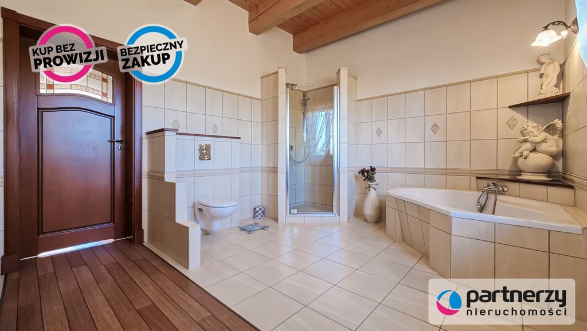


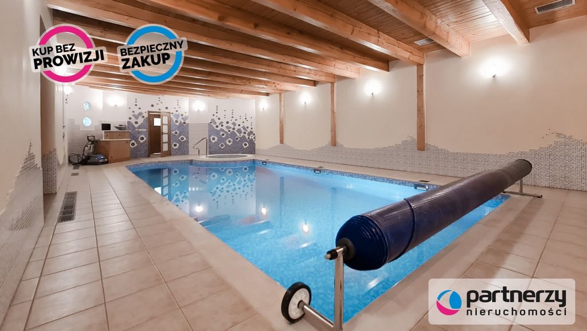

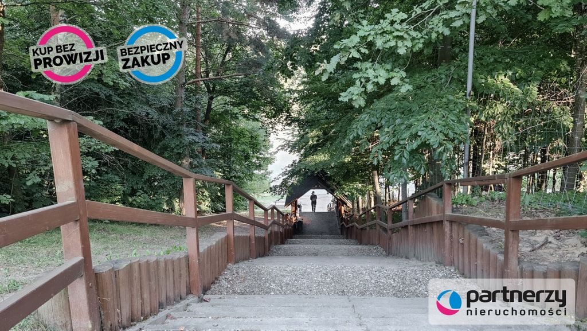
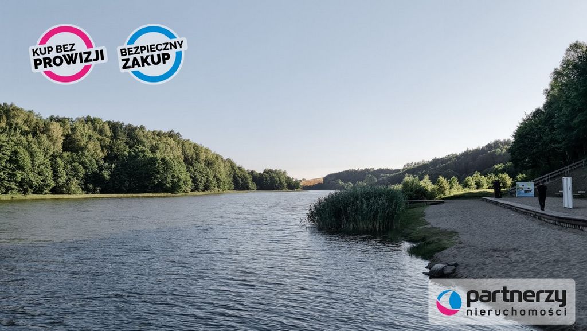
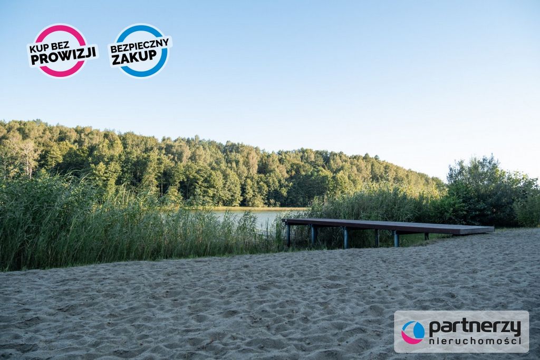
- The combination of classics with modernity and advanced technology makes this property unique.
NEIGHBOURHOOD:
The property is located in the village of Połęczyno in the Pomeranian Voivodeship, 900 m2 from Lake Połęczyńskie, less than 42 km from Gdańsk, 5 km from Egiertów, 20 km to the nearest larger towns Żukowo, Kartuzy, Kościerzyna. A perfect place for nature lovers. In the immediate vicinity there are numerous attractions for those who like active recreation: canoeing, rope park, for sailing fans - the Raduńska loop about 60 km of waterways. Kashubia is also a great culinary heritage, nearby you will find great restaurants serving the best dishes and local beer. One of the biggest advantages of this place is peace and quiet.
PLOT:
The entire area of the property is 42018 m2. It consists of two plots: 8868 m2 and 33150 m2. It is a beautifully landscaped area. The garden is carefully designed, it is overgrown with perennial shrubs, which are regularly cared for by the gardener. The entrance to the property is secured by a gate forged in a stone wall opened with a remote control. The road is paved. In addition, the area of the property is secured by 8 cameras, an alarm. The large area of the property creates many arrangement possibilities. A separate part of the plot prepared for the construction of a tennis court.
BUILDINGS:
On a larger plot of land there are two buildings - adjacent to each other by a roof slope.
- A residential house with an area of about 169 m2 consists of: a spacious living room, a kitchenette, four bedrooms, two bathrooms and a hall. The stylish interior features a traditional fireplace, central vacuum cleaner, anti-burglary mahogany entrance door. From the living room there is an exit to the terrace and garden. All rooms are located on one level, the lack of stairs is another great advantage of this property.
The attic space has been finished with a spruce board to be developed according to your needs.
- The recreational building with an area of about 189 m2 contains: a jacuzzi, a steam and dry sauna, a gym, a bathroom and a swimming pool with dimensions of 10 m2 / 5 m2 in a room of about 90 m2. A swimming pool with a counter-current with a capacity of 65 m3/h. The building also has a boiler room and a two-car garage. In front of the buildings there is plenty of space to park guests' cars.
Traditional building construction technology: brick walls - Porotherm, wooden anti-burglary windows, secured with wooden shutters. On the roof there is a ceramic tile - Von Muller.
The whole building is a modern, elegant shape. Heat pump heating - underfloor heating. The area around the buildings has a rainwater drainage to one of the ponds. A biological treatment plant was placed on the property.
I invite you to a presentation, I will present all the advantages of this property on the spot.
The video link is below:
BUY WITH US - COST-EFFECTIVE AND SAFE!
- 0% commission from the Buyer (applies to offers marked with a BUY no commission) and no additional or hidden costs
- We guarantee a safe purchase and the best price
- we offer effective and free assistance in obtaining a loan
- we provide professional advice when purchasing for an investment
Features:
- Terrace
- Garage View more View less - Es ist ein ideales Angebot für Menschen, die Ruhe, Schönheit der Natur, Komfort und Modernität schätzen.
- Die Kombination von Klassikern mit Modernität und fortschrittlicher Technologie macht diese Immobilie einzigartig.
NACHBARSCHAFT:
Das Anwesen befindet sich im Dorf Połęczyno in der Woiwodschaft Pommern, 900 m2 vom Połęczyńskie-See, weniger als 42 km von Danzig, 5 km von Egiertów, 20 km von den nächsten größeren Städten Żukowo, Kartuzy, Kościerzyna entfernt. Ein perfekter Ort für Naturliebhaber. In unmittelbarer Nähe gibt es zahlreiche Attraktionen für diejenigen, die aktive Erholung mögen: Kanufahren, Seilpark, für Segelfans - die Raduńska-Schleife ca. 60 km Wasserstraßen. Die Kaschubei ist auch ein großartiges kulinarisches Erbe, in der Nähe finden Sie großartige Restaurants, die die besten Gerichte und lokales Bier servieren. Einer der größten Vorteile dieses Ortes ist Ruhe und Frieden.
HANDLUNG:
Die gesamte Fläche des Grundstücks beträgt 42018 m2. Es besteht aus zwei Grundstücken: 8868 m2 und 33150 m2. Es ist ein wunderschön angelegtes Gebiet. Der Garten ist sorgfältig angelegt, er ist mit mehrjährigen Sträuchern bewachsen, die regelmäßig vom Gärtner gepflegt werden. Der Eingang zum Anwesen ist durch ein Tor gesichert, das in eine Steinmauer geschmiedet ist und mit einer Fernbedienung geöffnet wird. Die Straße ist asphaltiert. Darüber hinaus ist der Bereich des Grundstücks durch 8 Kameras, einen Alarm, gesichert. Die große Fläche des Grundstücks schafft viele Gestaltungsmöglichkeiten. Ein separater Teil des Grundstücks wurde für den Bau eines Tennisplatzes vorbereitet.
GEBÄUDE:
Auf einem größeren Grundstück befinden sich zwei Gebäude - durch eine Dachschräge nebeneinander.
- Ein Wohnhaus mit einer Fläche von ca. 169 m2 besteht aus: einem geräumigen Wohnzimmer, einer Küchenzeile, vier Schlafzimmern, zwei Bädern und einem Flur. Das stilvolle Interieur verfügt über einen traditionellen Kamin, einen Zentralstaubsauger und eine einbruchhemmende Mahagoni-Eingangstür. Vom Wohnzimmer aus gibt es einen Ausgang zur Terrasse und zum Garten. Alle Zimmer befinden sich auf einer Ebene, das Fehlen von Treppen ist ein weiterer großer Vorteil dieser Immobilie.
Der Dachboden wurde mit einem Fichtenbrett ausgestattet, das nach Ihren Bedürfnissen entwickelt werden kann.
- Das Freizeitgebäude mit einer Fläche von ca. 189 m2 enthält: einen Whirlpool, eine Dampf- und Trockensauna, einen Fitnessraum, ein Badezimmer und ein Schwimmbad mit einer Größe von 10 m2 / 5 m2 in einem Raum von ca. 90 m2. Ein Schwimmbad mit Gegenstromanlage mit einer Kapazität von 65 m3/h. Das Gebäude verfügt auch über einen Heizungsraum und eine Garage für zwei Autos. Vor den Gebäuden gibt es ausreichend Platz, um die Autos der Gäste zu parken.
Traditionelle Bautechnik: Ziegelwände - Porotherm, einbruchhemmende Holzfenster, die mit Holzläden gesichert sind. Auf dem Dach befindet sich ein Keramikziegel - Von Muller.
Das gesamte Gebäude hat eine moderne, elegante Form. Wärmepumpenheizung - Fußbodenheizung. Das Gebiet um die Gebäude verfügt über einen Regenwasserabfluss zu einem der Teiche. Auf dem Grundstück wurde eine biologische Kläranlage errichtet.
Ich lade Sie zu einer Präsentation ein, ich werde Ihnen alle Vorteile dieser Immobilie vor Ort vorstellen.
Der Videolink ist unten:
KAUFEN SIE BEI UNS - KOSTENGÜNSTIG UND SICHER!
- 0% Provision des Käufers (gilt für Angebote, die mit einem BUY ohne Provision gekennzeichnet sind) und keine zusätzlichen oder versteckten Kosten
- Wir garantieren einen sicheren Kauf und den besten Preis
- Wir bieten effektive und kostenlose Hilfe bei der Aufnahme eines Kredits
- Wir bieten professionelle Beratung beim Kauf einer Investition
Features:
- Terrace
- Garage - Jest to idealna propozycja dla osób ceniących sobie spokój, piękno natury, komfort i nowoczesność.
- Połączenie klasyki z nowoczesnością i zaawansowaną technologią sprawia, że jest to posiadłość wyjątkowa.
OKOLICA:
Posiadłość znajduje się we wsi Połęczyno w województwie Pomorskim 900 m2 od jeziora Połęczyńskiego, niespełna 42 km od Gdańska, od Egiertowa 5 km, 20 km mamy do najbliższych większych miejscowości Żukowo, Kartuzy, Kościerzyna. Idealne miejsce dla miłośników natury. W najbliższej okolicy znajdują się liczne atrakcje dla tych, którzy lubią aktywny wypoczynek: spływy kajakowe, park linowy, dla fanów żeglarstwa - pętla Raduńska ok. 60km szlaków wodnych. Kaszuby to też wspaniałe dziedzictwo kulinarne, w pobliżu znajdziemy świetne restauracje serwujące najlepsze potrawy oraz lokalne piwo. Jednym z największych atutów tego miejsca jest cisza i spokój.
DZIAŁKA:
Cały obszar nieruchomości to 42018 m2. Składa się z dwóch działek: 8868 m2 i 33150 m2. Jest to pięknie zagospodarowany teren. Ogród starannie zaprojektowany, porastają w nim wieloletnie krzewy, które są regularnie pielęgnowane przez ogrodnika. Wjazd do posiadłości zabezpiecza brama kuta w kamiennym murze otwierana pilotem. Droga wyłożona kostką. Ponadto teren posesji zabezpiecza 8 kamer, alarm. Duża powierzchnia posesji stwarza wiele możliwości aranżacyjnych. Wydzielona część działki przygotowana pod budowę kortu.
BUDYNKI:
Na większej działce znajdują się dwa budynki - przylegające do siebie połacią dachu.
- Dom mieszkalny o powierzchni ok 169 m2 składa się: przestrony salon, aneks kuchenny, cztery sypialnie, dwie łazienki i hol. W stylowym wnętrzu tradycyjny kominek, odkurzacz centralny, antywłamaniowe - mahoniowe drzwi wejściowe. Z salonu wyjście na taras i ogród. Wszystkie pomieszczenia rozlokowane zostały na jednym poziomie, brak schodów jest kolejnym ogromym atutem tej nieruchomości.
Przestrzeń na poddaszu została wykończona deską świerkową do zagospodarowania według własnych potrzeb.
- Budynek rekreacyjny o powierzchni ok 189 m2 mieści: jacuzzi, saunę parową i suchą, siłownię, łazienkę oraz basen o wymiarach 10 m2 / 5 m2 w pomieszczeniu około 90 m2. Basen z przeciw prądem o wydajności 65 m3/h. W budynku znajduje sie również kotłownia i garaż dwustanowiskowy. Przed budynkami dużo miejsca do parkowania samochodów gości.
Technologia budowy budynków tradycyjna: ściany murowane - Porotherm, okna drewniane antywłamaniowe, zabezpieczone okiennicami drewnianymi. Na dachu dachówka ceramiczna - Von Muller.
Całość budynków stanowi nowoczesna, elegancka bryła. Ogrzewanie pompą ciepła - ogrzewanie podłogowe. Teren wokół budynków posiada odprowadzenie wody deszczowej do jednego ze stawów. Na posesji umieszczono oczyszczalnie biologiczną.
Zapraszam na prezentację, na miejscu przedstawię wszystkie atuty tej nieruchomości.
Filmik link poniżej:
KUP Z NAMI - KORZYSTNIE I BEZPIECZNIE!
- 0% prowizji od Kupującego (dotyczy ofert oznaczonych znaczkiem KUP bez prowizji) i żadnych dodatkowych lub ukrytych kosztów
- gwarantujemy bezpieczny zakup i najlepszą cenę
- oferujemy skuteczną i bezpłatną pomoc w uzyskaniu kredytu
- zapewniamy fachowe doradztwo przy zakupie pod inwestycję
Features:
- Terrace
- Garage - It is an ideal proposition for people who value peace, beauty of nature, comfort and modernity.
- The combination of classics with modernity and advanced technology makes this property unique.
NEIGHBOURHOOD:
The property is located in the village of Połęczyno in the Pomeranian Voivodeship, 900 m2 from Lake Połęczyńskie, less than 42 km from Gdańsk, 5 km from Egiertów, 20 km to the nearest larger towns Żukowo, Kartuzy, Kościerzyna. A perfect place for nature lovers. In the immediate vicinity there are numerous attractions for those who like active recreation: canoeing, rope park, for sailing fans - the Raduńska loop about 60 km of waterways. Kashubia is also a great culinary heritage, nearby you will find great restaurants serving the best dishes and local beer. One of the biggest advantages of this place is peace and quiet.
PLOT:
The entire area of the property is 42018 m2. It consists of two plots: 8868 m2 and 33150 m2. It is a beautifully landscaped area. The garden is carefully designed, it is overgrown with perennial shrubs, which are regularly cared for by the gardener. The entrance to the property is secured by a gate forged in a stone wall opened with a remote control. The road is paved. In addition, the area of the property is secured by 8 cameras, an alarm. The large area of the property creates many arrangement possibilities. A separate part of the plot prepared for the construction of a tennis court.
BUILDINGS:
On a larger plot of land there are two buildings - adjacent to each other by a roof slope.
- A residential house with an area of about 169 m2 consists of: a spacious living room, a kitchenette, four bedrooms, two bathrooms and a hall. The stylish interior features a traditional fireplace, central vacuum cleaner, anti-burglary mahogany entrance door. From the living room there is an exit to the terrace and garden. All rooms are located on one level, the lack of stairs is another great advantage of this property.
The attic space has been finished with a spruce board to be developed according to your needs.
- The recreational building with an area of about 189 m2 contains: a jacuzzi, a steam and dry sauna, a gym, a bathroom and a swimming pool with dimensions of 10 m2 / 5 m2 in a room of about 90 m2. A swimming pool with a counter-current with a capacity of 65 m3/h. The building also has a boiler room and a two-car garage. In front of the buildings there is plenty of space to park guests' cars.
Traditional building construction technology: brick walls - Porotherm, wooden anti-burglary windows, secured with wooden shutters. On the roof there is a ceramic tile - Von Muller.
The whole building is a modern, elegant shape. Heat pump heating - underfloor heating. The area around the buildings has a rainwater drainage to one of the ponds. A biological treatment plant was placed on the property.
I invite you to a presentation, I will present all the advantages of this property on the spot.
The video link is below:
BUY WITH US - COST-EFFECTIVE AND SAFE!
- 0% commission from the Buyer (applies to offers marked with a BUY no commission) and no additional or hidden costs
- We guarantee a safe purchase and the best price
- we offer effective and free assistance in obtaining a loan
- we provide professional advice when purchasing for an investment
Features:
- Terrace
- Garage - Es una propuesta ideal para personas que valoran la paz, la belleza de la naturaleza, el confort y la modernidad.
- La combinación de clásicos con modernidad y tecnología avanzada hace que esta propiedad sea única.
VECINDARIO:
La propiedad se encuentra en el pueblo de Połęczyno en el voivodato de Pomerania, a 900 m2 del lago Połęczyńskie, a menos de 42 km de Gdańsk, a 5 km de Egiertów, a 20 km de las ciudades más grandes más cercanas Żukowo, Kartuzy, Kościerzyna. Un lugar perfecto para los amantes de la naturaleza. En las inmediaciones hay numerosas atracciones para los amantes de la recreación activa: piragüismo, parque de cuerdas, para los aficionados a la vela: el circuito de Raduńska a unos 60 km de vías fluviales. Kashubia es también un gran patrimonio culinario, cerca encontrarás excelentes restaurantes que sirven los mejores platos y cerveza local. Una de las mayores ventajas de este lugar es la paz y la tranquilidad.
CONSPIRAR:
La superficie total de la propiedad es de 42018 m2. Consta de dos parcelas: 8868 m2 y 33150 m2. Es una zona muy bien ajardinada. El jardín está cuidadosamente diseñado, está cubierto de arbustos perennes, que son cuidados regularmente por el jardinero. La entrada a la propiedad está asegurada por una puerta forjada en un muro de piedra abierto con un mando a distancia. El camino está asfaltado. Además, el área de la propiedad está asegurada por 8 cámaras, una alarma. La gran superficie de la propiedad crea muchas posibilidades de disposición. Una parte separada de la parcela preparada para la construcción de una pista de tenis.
EDIFICIOS:
En un terreno más grande hay dos edificios, adyacentes entre sí por una pendiente en el techo.
- Una casa residencial con una superficie de unos 169 m2 consta de: un amplio salón, una cocina americana, cuatro dormitorios, dos baños y un recibidor. El elegante interior cuenta con una chimenea tradicional, aspirador central, puerta de entrada de caoba antirrobo. Desde el salón hay una salida a la terraza y al jardín. Todas las habitaciones están ubicadas en un solo nivel, la falta de escaleras es otra gran ventaja de esta propiedad.
El espacio de la buhardilla se ha acabado con una tabla de abeto que se desarrollará según sus necesidades.
- El edificio de recreo con una superficie de unos 189 m2 contiene: un jacuzzi, una sauna de vapor y seco, un gimnasio, un baño y una piscina con dimensiones de 10 m2 / 5 m2 en una sala de unos 90 m2. Una piscina a contracorriente con una capacidad de 65 m3/h. El edificio también cuenta con una sala de calderas y un garaje para dos coches. Frente a los edificios hay mucho espacio para aparcar los coches de los huéspedes.
Tecnología tradicional de construcción de edificios: paredes de ladrillo - Porotherm, ventanas antirrobo de madera, aseguradas con persianas de madera. En el techo hay una teja de cerámica: Von Muller.
Todo el edificio tiene una forma moderna y elegante. Calefacción por bomba de calor - calefacción por suelo radiante. El área alrededor de los edificios tiene un drenaje de agua de lluvia a uno de los estanques. En la propiedad se colocó una planta de tratamiento biológico.
Te invito a una presentación, te presentaré todas las ventajas de esta propiedad en el acto.
El enlace del video está a continuación:
COMPRE CON NOSOTROS: ¡RENTABLE Y SEGURO!
- 0% de comisión por parte del Comprador (se aplica a las ofertas marcadas con un COMPRAR sin comisión) y sin costes adicionales u ocultos
- Garantizamos una compra segura y al mejor precio
- Ofrecemos asistencia efectiva y gratuita en la obtención de un préstamo
- Brindamos asesoramiento profesional a la hora de comprar para una inversión
Features:
- Terrace
- Garage