PICTURES ARE LOADING...
House & single-family home for sale in Sandwich
USD 2,509,756
House & Single-family home (For sale)
5 bd
3 ba
Reference:
EDEN-T92223854
/ 92223854
Reference:
EDEN-T92223854
Country:
GB
City:
Sandwich
Postal code:
CT13 9HD
Category:
Residential
Listing type:
For sale
Property type:
House & Single-family home
Rooms:
2
Bedrooms:
5
Bathrooms:
3
Parkings:
1
Garages:
1
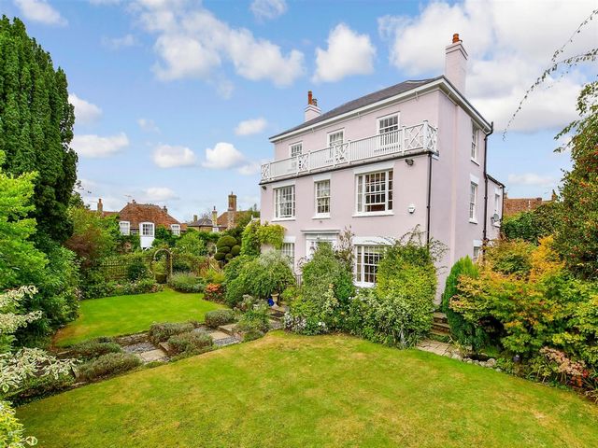
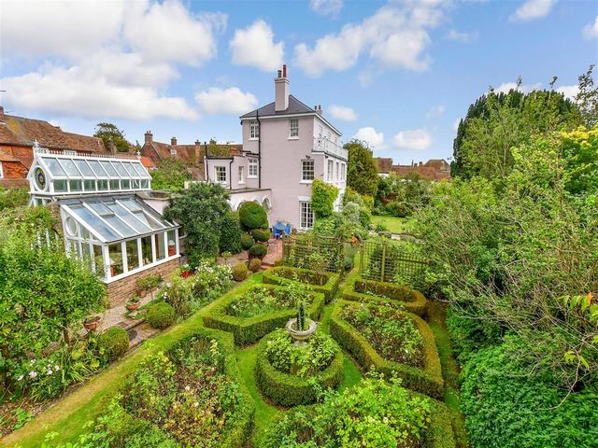
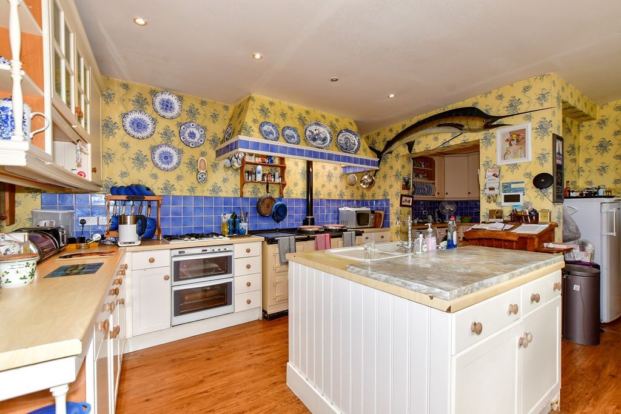
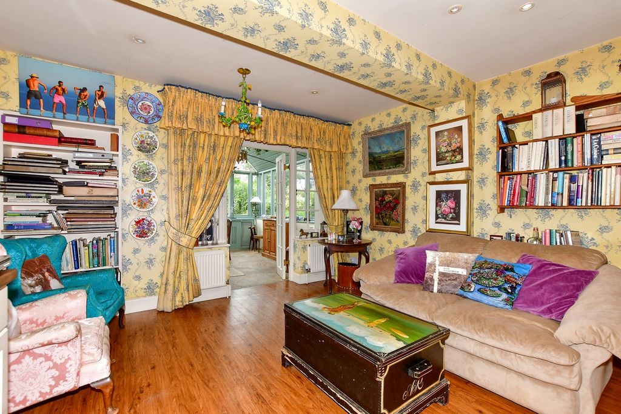
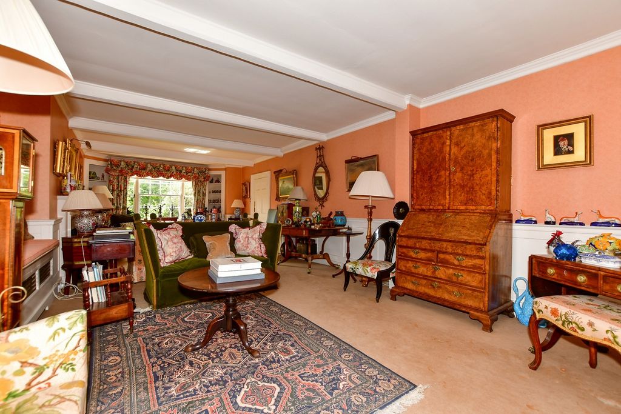
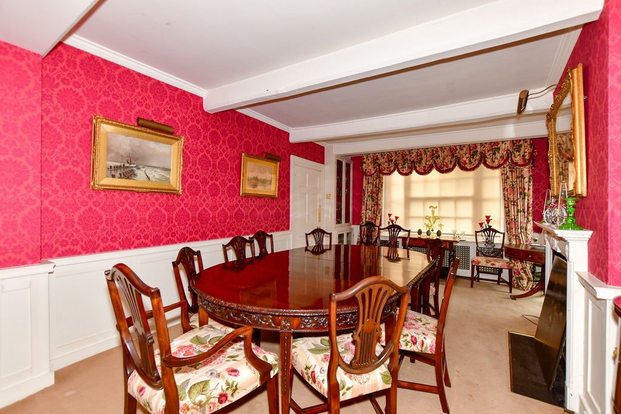
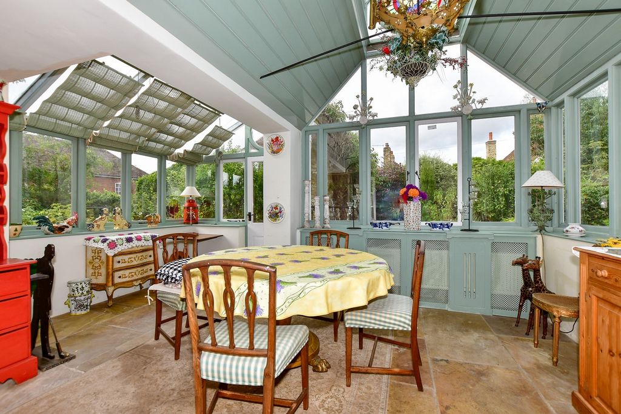
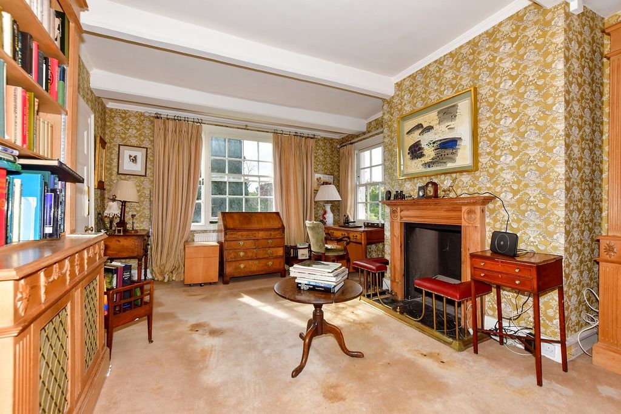
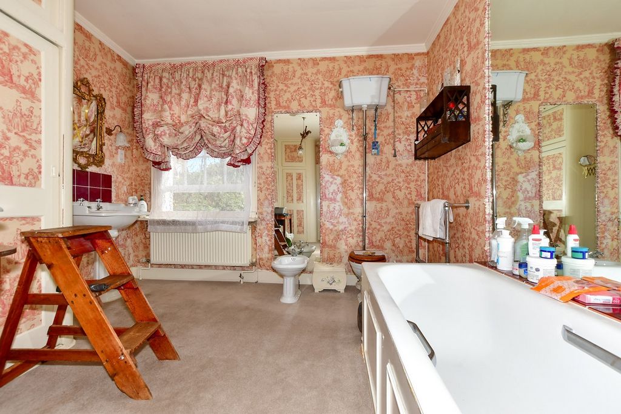
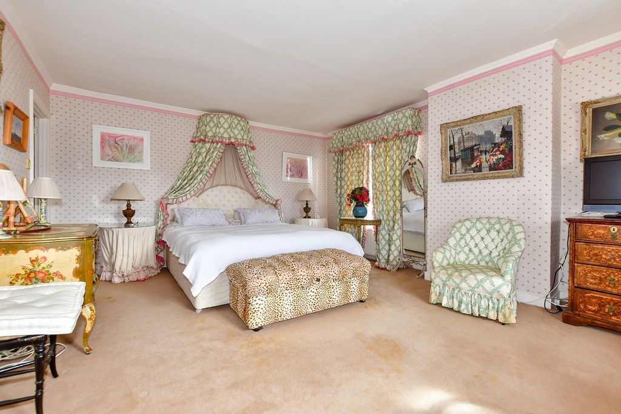
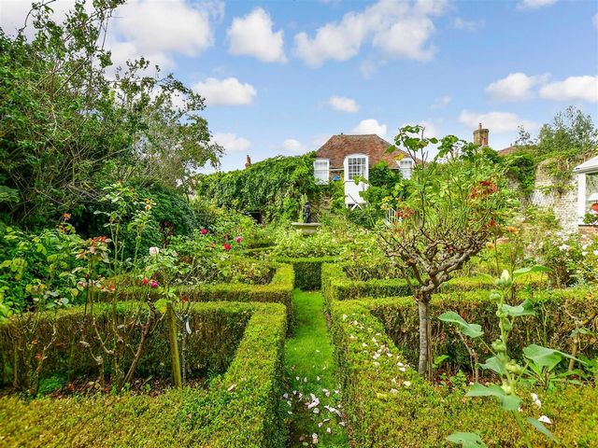
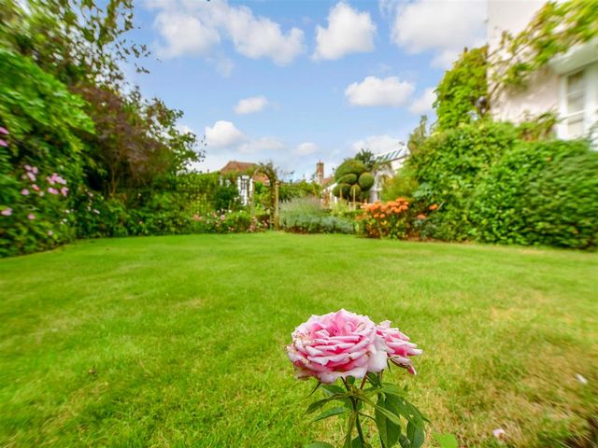
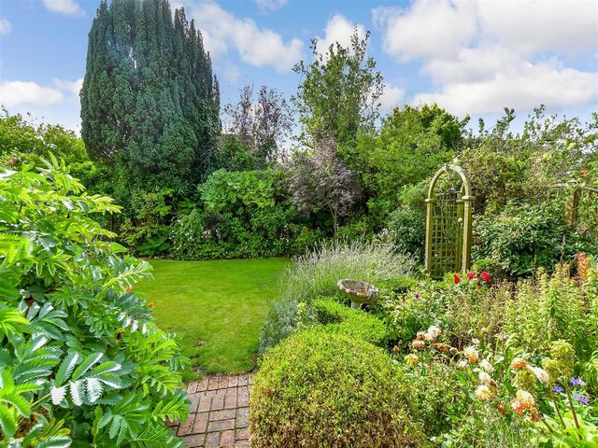
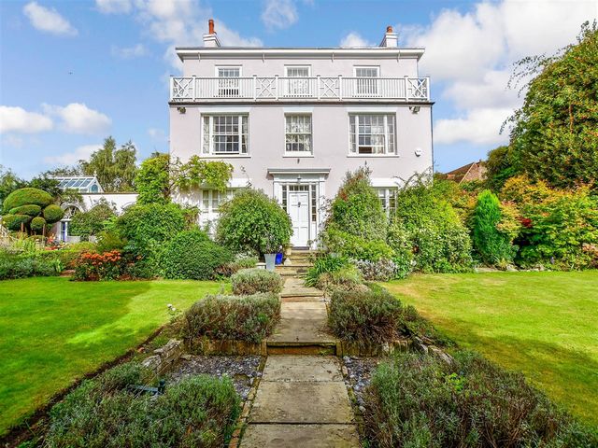
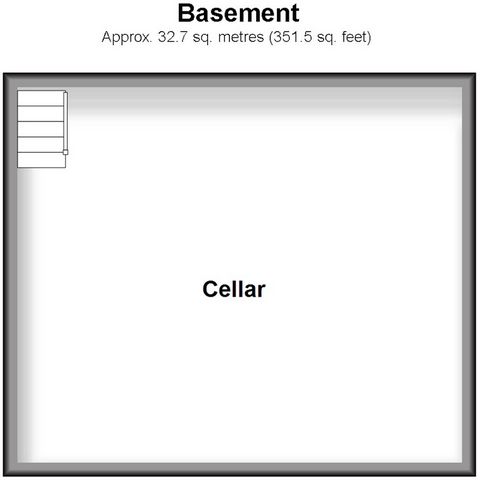
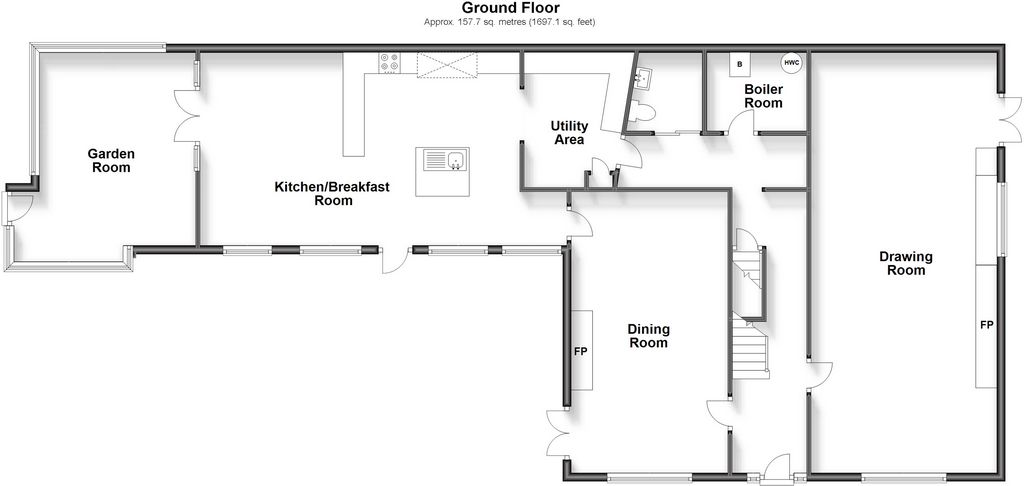
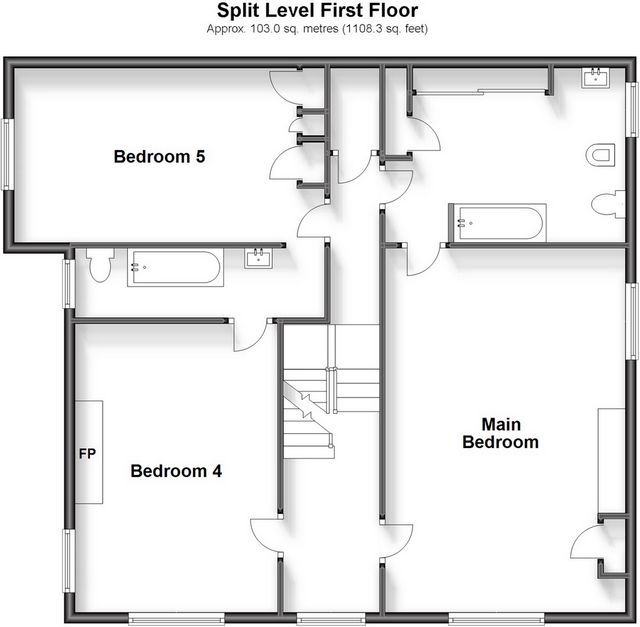
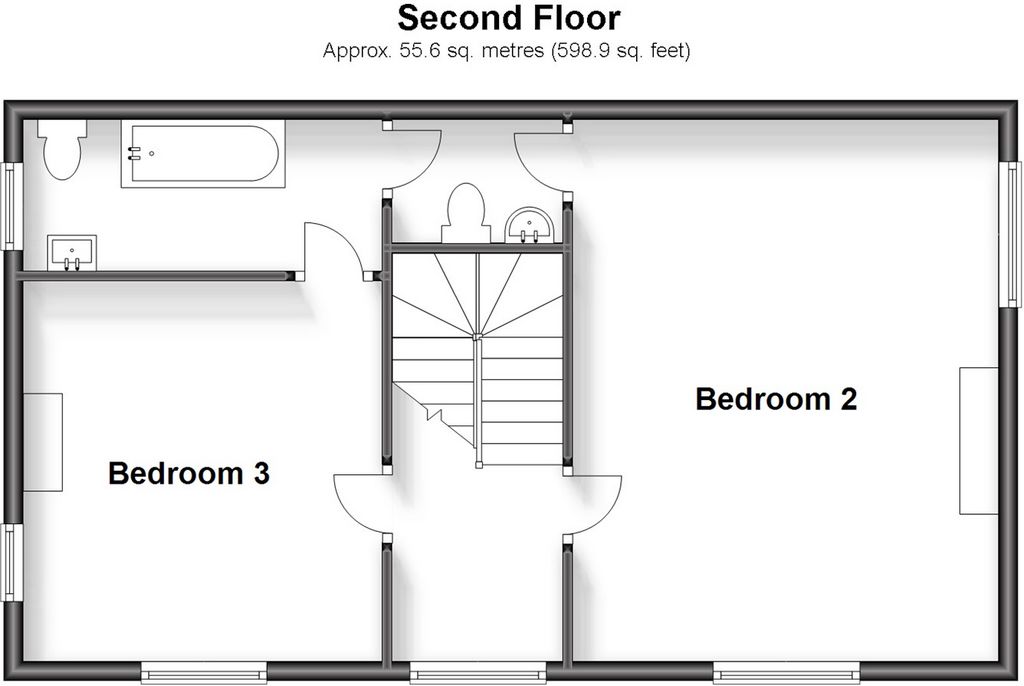
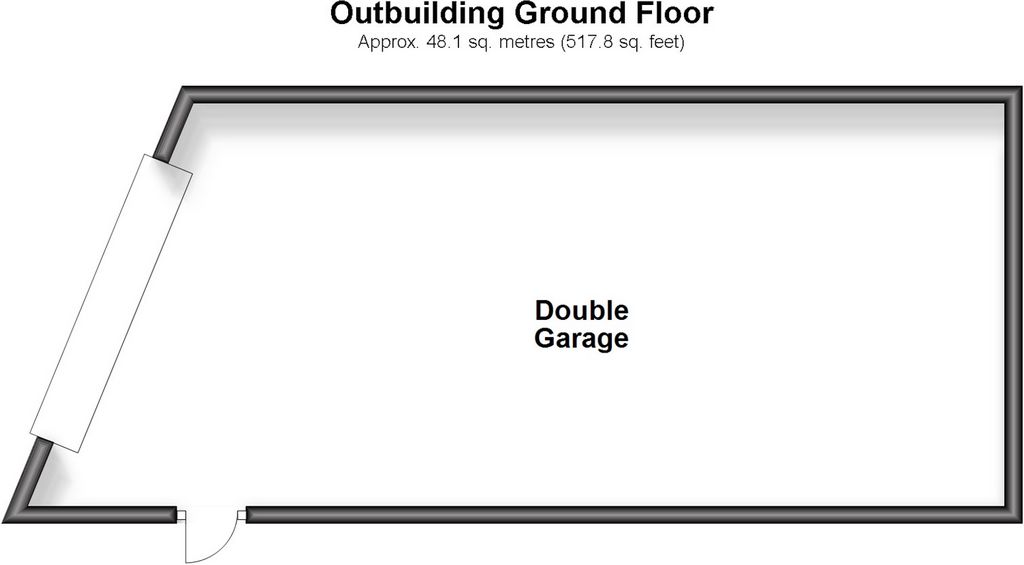
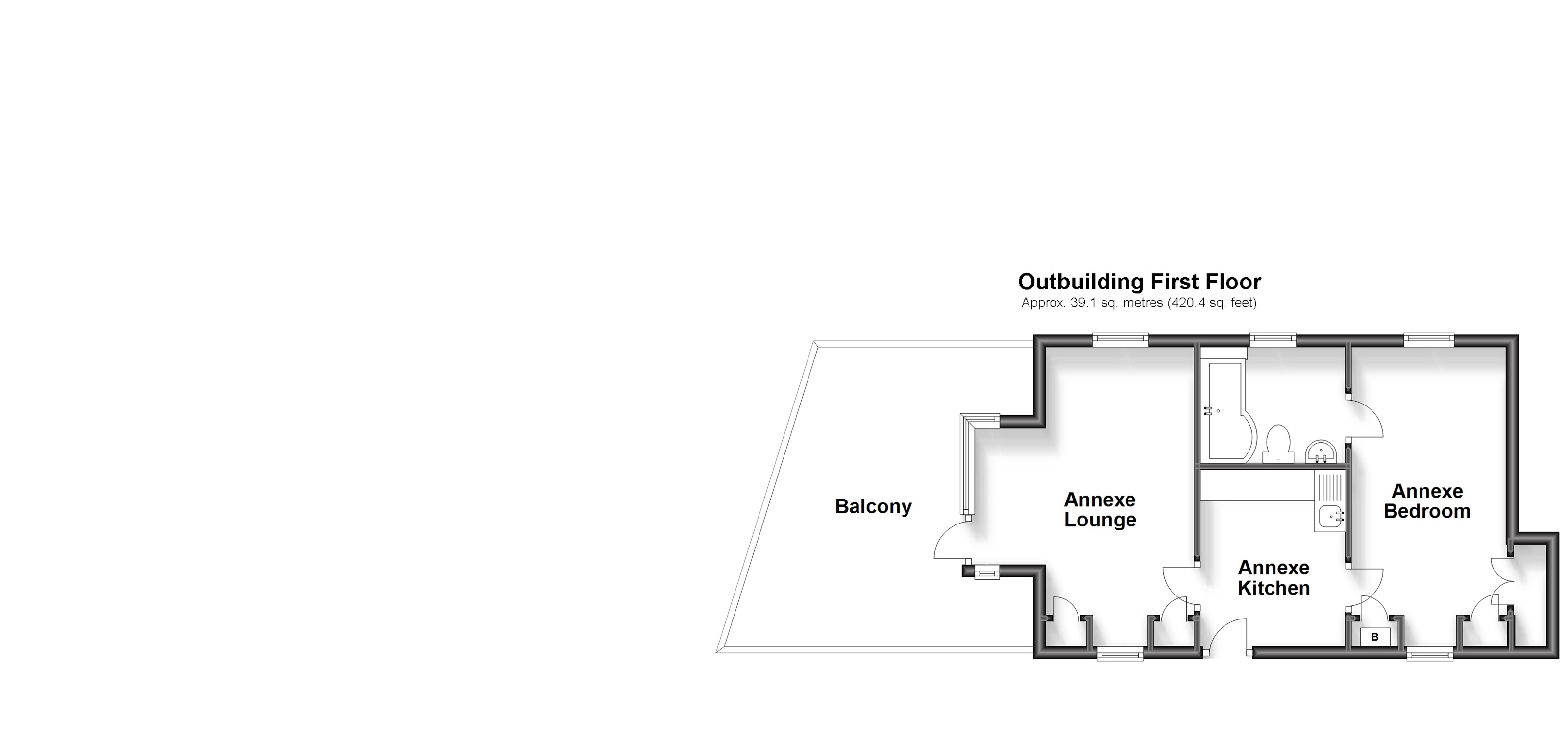
Features:
- Garage
- Garden
- Parking View more View less Dit fascinerende Grade II* Listed Georgiaanse pand is waarschijnlijk een van de best bewaarde geheimen van Sandwich. Het ligt te midden van 0,3272 hectare volledig ommuurde tuinen in het centrum van de historische middeleeuwse stad Cinque Port, dus het is volledig aan het zicht onttrokken, maar ligt op slechts een paar minuten lopen van de winkels, bioscoop en supermarkt. Er is toegang tot een dubbele garage met een bijgebouw op de eerste verdieping via elektrische poorten of via de witte ingang in Tudor-stijl die in de muur is ingebouwd. Dit is de hoofdingang en wanneer je de poort opent en de indrukwekkende drie verdiepingen tellende residentie voor het eerst voor je ziet liggen, is het ontzagwekkend. U nadert het huis via een getrapt pad geflankeerd door grote en prachtig onderhouden gazons omgeven door struiken en volwassen en specimen bomen, vele met een beschermingsbevel, evenals een Japanse tuin die zelfs een geklasseerde hulstboom en een charmante vijver omvat. Met zijn symmetrische schuiframen met meerruis, hoge schoorstenen, een aantrekkelijk balkon op de bovenste verdieping dat de breedte van het huis overspant en opstapt naar de historische voordeur, heeft het huis een enorme externe aantrekkingskracht, zelfs voordat u de drempel overschrijdt. Eenmaal binnen is de eerste kamer waar je komt de prachtige salon met twee aspecten die je terugvoert naar een vervlogen tijdperk en alles is wat je je voorstelt in een roman van Jane Austen als de plek waar de dames van het huis zullen zitten praten met hun familie en vrienden. Er zijn openslaande deuren naar de tuin, fascinerende hoekstellingen, halfhoge wandbekleding, dado-rails en beschilderde plafondbalken, evenals een antieke open haard om gezellig tegen aan te kruipen op een koude winteravond. Gasten kunnen genieten van een heerlijke maaltijd in de prachtige formele eetkamer met zijn gebeeldhouwde stenen open haard, kasten met glazen fronten, geschilderde balken, dado-rail en halfhoge lambrisering, evenals openslaande deuren naar het geplaveide terras en toegang vanuit de hal en direct vanuit de keuken. De ruime en fascinerende keuken/ontbijtruimte is voorzien van een muur van bijna kamerhoge meerruits boogramen en openslaande deuren naar het geplaveide terras. Er is een Aga met vier ovens, units met een gaskookplaat en een dubbele oven, evenals een centraal eiland, verschillende stand-alone apparaten, een aangrenzende bijkeuken en een 'scheidingswand' tussen de keuken en de ontbijtruimte. Dit leidt naar de prachtige drievoudige tuinkamer met toegang tot de tuin die door de huidige eigenaren is toegevoegd. Het beschikt over een charmant rond glas-in-loodraam en biedt een ontspannende zit- en eethoek waar het hele gezin van kan genieten en biedt een prachtig uitzicht over vele delen van de tuin. Deze verdieping heeft ook een stookruimte, een garderobe en een trap naar de enorme kelder die momenteel wordt gebruikt voor opslag, maar altijd een kinderspeelkamer zou kunnen worden, maar met lichte hoogtebeperkingen. Op de eerste verdieping is er een split-level overloop met een grote droogkast en toegang tot de prachtige dubbele aspect hoofdslaapkamer met een open haard, uitzicht over de tuin en een grote Jack en Jill / en suite badkamer die ook een deur naar de gang heeft. Aan de overkant is nog een tweepersoonsslaapkamer met inbouwkasten en een Jack en Jill-badkamer die ook een deur heeft naar een slaapkamer met twee aspecten die momenteel in gebruik is als een uitstekend kantoor met een prachtig uitzicht over de tuin en daarbuiten. De tweede verdieping bestaat uit een overloop met toegang tot de loft, een eigen garderobe en een Jack en Jill-badkamer die wordt gedeeld door twee tweepersoonsslaapkamers met inbouwkasten en uitzicht op de historische kerk. Dit is een prachtig gebied voor tieners of volwassen kinderen die een beetje onafhankelijkheid willen. Buiten is er een trap naar het bijgebouw op de eerste verdieping boven de garage. Dit bestaat uit een ruime woonkamer met een deur naar een terras op de eerste verdieping dat een echte zonneval is, evenals een keuken en een tweepersoonsslaapkamer met een inbouwkast en een eigen badkamer. Er is ook een aparte ingang vanaf de weg die onafhankelijke toegang biedt tot het bijgebouw, dus dit zou een uitstekende lucht b en b vakantieverhuur, personeelsverblijven of aparte kantoor / studiofaciliteiten zijn. Een gekke geplaveide patio grenst aan de garage met een opslagruimte en leidt naar een prachtige met blauweregen bedekte pergola en een charmante tuin in Elizabethaanse stijl met dwerghagen die bloembedden omvatten, terwijl een boog toegang biedt tot een andere tuin met hout omringde bloem- en struikbedden en een centrale fonteinwaterpartij met charmante stenen stoelen. Aan de overkant van het gazon achter de Japanse tuin ligt een fascinerende en afgelegen binnenplaats met patroonbestrating en toegang tot een grote buitenopslag.
Features:
- Garage
- Garden
- Parking This fascinating Grade II* Listed Georgian property is probably one of Sandwich’s best kept secrets. It nestles in the midst of 0.3272 of an acre of completely walled gardens in the centre of the historic medieval Cinque Port town, so is completely hidden from view yet is only a couple of minutes’ walk from the shops, cinema and supermarket. There is access to a double garage with a first floor annexe via electric gates or through the white, Tudor style gate entrance built into the wall. This is the main entrance and when you open the gate and see the impressive three storey residence laid out before you for the first time it is awe inspiring. You approach the house via a stepped path flanked by large and beautifully manicured lawns surrounded by shrubs and mature and specimen trees, many with preservation orders, as well as a Japanese garden that even includes a listed holly tree as well as a charming pond. With its symmetrical multi-pane sash windows, high chimney stacks, an attractive top floor balcony that spans the width of the house and steps up to the period front door, the house has enormous external appeal even before you cross the threshold. Once inside, the first room you come to is the beautiful dual aspect drawing room that transports you back to a bygone era and is everything you imagine in a Jane Austen novel as the place where the ladies of the house will sit conversing with their family and friends. There are French doors to the garden, fascinating corner shelving units, half height wall panelling, dado rails and painted ceiling beams as well as a period fireplace to cosy up to on a cold winter’s evening. Guests will be able to enjoy a delightful meal in the superb formal dining room with its sculptured stone fireplace, glass fronted cabinets, painted beams, dado rail and half height wall panelling as well as French doors to the block paved terrace and access from the hall as well as directly from the kitchen. The spacious and fascinating kitchen/breakfast room includes a wall of almost floor to ceiling multi-pane arched windows and French doors to the block paved terrace. There is a four oven Aga, units housing a gas hob and double oven as well as a central island, various stand-alone appliances, an adjacent utility area and a ‘divider’ between the kitchen and the breakfast area. This leads to the gorgeous triple aspect garden room with access to the garden that was added by the current owners. It includes a charming circular stained glass window and provides a relaxing seating and dining area for all the family to enjoy and provides wonderful views across many parts of the garden. This floor also has a boiler room, a cloakroom and stairs to the vast cellar that is currently being used for storage but could always become a children’s playroom, but with slight height restrictions. On the first floor there is a split level landing with a large airing cupboard and access to the delightful dual aspect main bedroom with a fireplace, views over the garden and a large Jack and Jill/en suite bathroom that also has a door to the corridor. Opposite is another double bedroom with fitted cupboards and a Jack and Jill bathroom that also has a door to a dual aspect bedroom currently in use as an excellent office with wonderful views over the garden and beyond. The second floor includes a landing with access to the loft, an en suite cloakroom and a Jack and Jill bathroom shared by two dual aspect double bedrooms with fitted cupboards and views as far as the historic church. This makes a wonderful area for teenagers or adult children wanting a bit of independence. Outside there are steps up to the first floor annexe above the garage. This consists of a good sized lounge with a door to a first floor terrace that is a real suntrap as well as a kitchen and double bedroom with a fitted cupboard and an en suite bathroom. There is also a separate entrance from the road that provides independent access to the annexe so this would make an excellent air b and b holiday let, staff quarters or separate office/studio facilities. A crazy paved patio is adjacent to the garage that includes a storage area and leads to a gorgeous wisteria covered pergola and a charming Elizabethan style garden with dwarf hedging encompassing flower beds while an archway provides access to another garden area with wood surround flower and shrub beds and a central fountain water feature with charming stone seats. Across the lawn behind the Japanese garden is a fascinating and secluded courtyard with patterned paving and access to a large outdoor storage facility.
Features:
- Garage
- Garden
- Parking Esta fascinante propiedad georgiana catalogada de grado II* es probablemente uno de los secretos mejor guardados de Sandwich. Se encuentra en medio de 0,3272 acres de jardines completamente amurallados en el centro de la histórica ciudad medieval de Cinque Port, por lo que está completamente oculto a la vista, pero está a solo un par de minutos a pie de las tiendas, el cine y el supermercado. Hay acceso a un garaje doble con un anexo en el primer piso a través de puertas eléctricas o a través de la entrada de puerta blanca de estilo Tudor integrada en la pared. Esta es la entrada principal y cuando abres la puerta y ves la impresionante residencia de tres pisos que se presenta ante ti por primera vez, es impresionante. Se accede a la casa a través de un camino escalonado flanqueado por césped grande y bellamente cuidado rodeado de arbustos y árboles maduros y ejemplares, muchos con órdenes de preservación, así como un jardín japonés que incluso incluye un acebo catalogado, así como un encantador estanque. Con sus ventanas de guillotina simétricas de varios paneles, altas chimeneas, un atractivo balcón en el último piso que se extiende a lo ancho de la casa y se eleva hasta la puerta principal de la época, la casa tiene un enorme atractivo externo incluso antes de cruzar el umbral. Una vez dentro, la primera habitación a la que llegas es el precioso salón de doble aspecto que te transporta a una época pasada y es todo lo que imaginas en una novela de Jane Austen como el lugar donde las damas de la casa se sentarán a conversar con sus familiares y amigos. Hay puertas francesas que dan al jardín, fascinantes estanterías de esquina, paneles de pared de media altura, barandillas y vigas pintadas en el techo, así como una chimenea de época para acurrucarse en una fría noche de invierno. Los huéspedes podrán disfrutar de una deliciosa comida en el magnífico comedor formal con su chimenea de piedra esculpida, gabinetes con frente de vidrio, vigas pintadas, riel dado y paneles de pared de media altura, así como puertas francesas a la terraza pavimentada de bloques y acceso desde el pasillo, así como directamente desde la cocina. La espaciosa y fascinante cocina / sala de desayunos incluye una pared de ventanas arqueadas de varios paneles casi de piso a techo y puertas francesas a la terraza pavimentada de la cuadra. Hay un Aga de cuatro hornos, unidades que albergan una placa de gas y un horno doble, así como una isla central, varios electrodomésticos independientes, un área de servicio adyacente y un 'divisor' entre la cocina y el área de desayuno. Esto conduce a la hermosa sala de jardín de triple aspecto con acceso al jardín que fue agregado por los propietarios actuales. Incluye una encantadora vidriera circular y ofrece una relajante zona de estar y comedor para que disfrute toda la familia y ofrece maravillosas vistas de muchas partes del jardín. Esta planta también cuenta con una sala de calderas, un guardarropa y escaleras de acceso a la gran bodega que actualmente se utiliza para almacenamiento pero que siempre podría convertirse en una sala de juegos infantiles, pero con ligeras restricciones de altura. En el primer piso hay un rellano de dos niveles con un gran armario ventilado y acceso al encantador dormitorio principal de doble aspecto con chimenea, vistas al jardín y un gran baño Jack y Jill / en suite que también tiene una puerta al pasillo. Enfrente hay otro dormitorio doble con armarios empotrados y un baño Jack y Jill que también tiene una puerta a un dormitorio de doble aspecto actualmente en uso como una excelente oficina con maravillosas vistas sobre el jardín y más allá. El segundo piso incluye un rellano con acceso al altillo, un aseo en suite y un baño Jack y Jill compartido por dos dormitorios dobles de doble aspecto con armarios empotrados y vistas hasta la iglesia histórica. Esto lo convierte en un área maravillosa para adolescentes o hijos adultos que desean un poco de independencia. En el exterior hay escalones que suben al anexo del primer piso sobre el garaje. Consta de un salón de buen tamaño con una puerta a una terraza en el primer piso que es una verdadera trampa para el sol, así como una cocina y un dormitorio doble con armario empotrado y baño en suite. También hay una entrada separada de la carretera que proporciona acceso independiente al anexo, por lo que sería un excelente alquiler de vacaciones de aire b y b, habitaciones para el personal o instalaciones de oficina / estudio separadas. Un patio pavimentado loco se encuentra junto al garaje que incluye un área de almacenamiento y conduce a una hermosa pérgola cubierta de glicinas y un encantador jardín de estilo isabelino con setos enanos que abarcan macizos de flores, mientras que un arco brinda acceso a otra área de jardín con macizos de flores y arbustos rodeados de madera y una fuente central con encantadores asientos de piedra. Al otro lado del césped detrás del jardín japonés hay un patio fascinante y aislado con pavimento estampado y acceso a una gran instalación de almacenamiento al aire libre.
Features:
- Garage
- Garden
- Parking Dieses faszinierende, denkmalgeschützte georgianische Anwesen ist wahrscheinlich eines der bestgehüteten Geheimnisse von Sandwich. Es liegt inmitten eines 0,3272 Hektar großen, vollständig ummauerten Gartens im Zentrum der historischen mittelalterlichen Stadt Cinque Port, ist also völlig versteckt und dennoch nur wenige Gehminuten von den Geschäften, dem Kino und dem Supermarkt entfernt. Der Zugang zu einer Doppelgarage mit einem Nebengebäude im ersten Stock erfolgt über elektrische Tore oder durch den weißen, in die Wand eingebauten Toreingang im Tudor-Stil. Dies ist der Haupteingang, und wenn Sie das Tor öffnen und die beeindruckende dreistöckige Residenz zum ersten Mal vor sich sehen, ist es beeindruckend. Sie nähern sich dem Haus über einen Stufenweg, der von großen und wunderschön gepflegten Rasenflächen flankiert wird, die von Sträuchern und alten und exemplarischen Bäumen umgeben sind, von denen viele unter Denkmalschutz stehen, sowie einem japanischen Garten, der sogar eine denkmalgeschützte Stechpalme sowie einen charmanten Teich umfasst. Mit seinen symmetrischen Mehrfachverglasungsfenstern, hohen Schornsteinen, einem attraktiven Dachgeschossbalkon, der sich über die gesamte Breite des Hauses erstreckt und bis zur historischen Eingangstür reicht, hat das Haus schon vor dem Überschreiten der Schwelle eine enorme äußere Anziehungskraft. Sobald Sie drinnen sind, ist der erste Raum, in den Sie kommen, der wunderschöne Salon mit zwei Aspekten, der Sie in eine vergangene Ära zurückversetzt und alles bietet, was Sie sich in einem Jane-Austen-Roman als den Ort vorstellen, an dem die Damen des Hauses sitzen und sich mit ihrer Familie und ihren Freunden unterhalten. Es gibt Fenstertüren zum Garten, faszinierende Eckregale, halbhohe Wandvertäfelungen, Dado-Schienen und bemalte Deckenbalken sowie einen historischen Kamin, an dem man es sich an einem kalten Winterabend gemütlich machen kann. Die Gäste können eine köstliche Mahlzeit im herrlichen formellen Speisesaal mit seinem geschnitzten Steinkamin, den Vitrinen mit Glasfronten, den bemalten Balken, der Dado-Schiene und der halbhohen Wandvertäfelung sowie den französischen Türen zur gepflasterten Terrasse und dem Zugang vom Flur sowie direkt von der Küche aus genießen. Der geräumige und faszinierende Küchen-/Frühstücksraum verfügt über eine Wand mit fast raumhohen mehrfach verglasten Bogenfenstern und französischen Türen zur gepflasterten Terrasse. Es gibt eine Aga mit vier Öfen, Einheiten mit einem Gasherd und einem Doppelofen sowie eine zentrale Insel, verschiedene eigenständige Geräte, einen angrenzenden Hauswirtschaftsraum und eine "Trennwand" zwischen der Küche und dem Frühstücksbereich. Dies führt zu dem wunderschönen dreifachen Gartenzimmer mit Zugang zum Garten, der von den jetzigen Eigentümern hinzugefügt wurde. Es verfügt über ein charmantes rundes Buntglasfenster und bietet einen entspannenden Sitz- und Essbereich für die ganze Familie sowie einen herrlichen Blick über viele Teile des Gartens. Auf dieser Etage befinden sich auch ein Heizungsraum, eine Garderobe und eine Treppe zum großen Keller, der derzeit als Lager genutzt wird, aber jederzeit zu einem Kinderspielzimmer werden könnte, jedoch mit leichten Höhenbeschränkungen. Im ersten Stock gibt es einen Treppenabsatz auf zwei Ebenen mit einem großen Lüftungsschrank und Zugang zum herrlichen Hauptschlafzimmer mit Kamin, Blick auf den Garten und einem großen Jack and Jill/en suite Badezimmer, das auch eine Tür zum Flur hat. Gegenüber befindet sich ein weiteres Schlafzimmer mit Doppelbett und Einbauschränken und einem Jack and Jill-Badezimmer, das auch eine Tür zu einem Schlafzimmer mit zwei Aspekten hat, das derzeit als ausgezeichnetes Büro mit herrlichem Blick über den Garten und darüber hinaus genutzt wird. Die zweite Etage verfügt über einen Treppenabsatz mit Zugang zum Loft, eine Garderobe en suite und ein Jack and Jill-Badezimmer, das von zwei Doppelzimmern mit Einbauschränken und Blick auf die historische Kirche geteilt wird. Dies ist ein wunderbarer Bereich für Teenager oder erwachsene Kinder, die ein wenig Unabhängigkeit wünschen. Draußen gibt es Stufen hinauf zum Anbau im ersten Stock über der Garage. Diese besteht aus einem geräumigen Wohnzimmer mit einer Tür zu einer Terrasse im ersten Stock, die eine echte Sonnenfalle ist, sowie einer Küche und einem Schlafzimmer mit Doppelbett und einem Einbauschrank und einem eigenen Bad. Es gibt auch einen separaten Eingang von der Straße, der einen unabhängigen Zugang zum Nebengebäude bietet, so dass dies eine ausgezeichnete B- und B-Ferienwohnung, Personalunterkünfte oder separate Büro-/Studioeinrichtungen wäre. Eine verrückte gepflasterte Terrasse grenzt an die Garage, die einen Abstellraum umfasst und zu einer wunderschönen, mit Glyzinien bewachsenen Pergola und einem charmanten Garten im elisabethanischen Stil mit Zwerghecken führt, der Blumenbeete umfasst, während ein Torbogen Zugang zu einem weiteren Gartenbereich mit von Bäumen umgebenen Blumen- und Strauchbeeten und einem zentralen Brunnenwasserspiel mit charmanten Steinsitzen bietet. Auf der anderen Seite des Rasens hinter dem japanischen Garten befindet sich ein faszinierender und abgeschiedener Innenhof mit gemustertem Pflaster und Zugang zu einem großen Außenlager.
Features:
- Garage
- Garden
- Parking