USD 875,668
4 r
6 bd
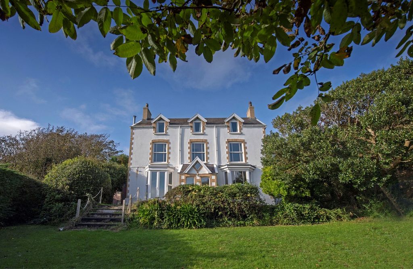
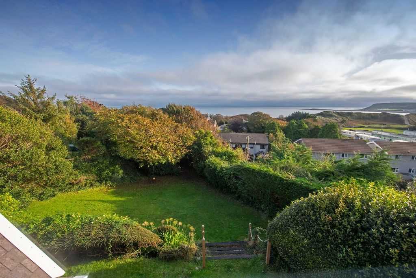
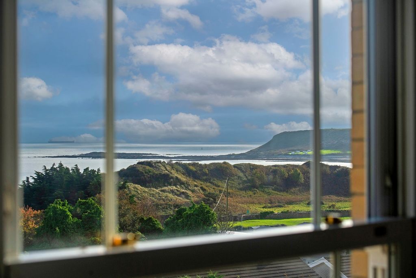
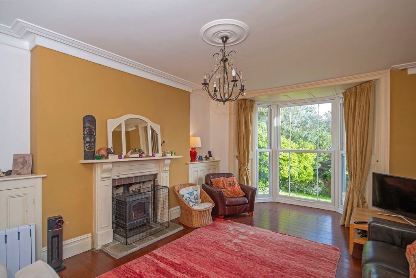
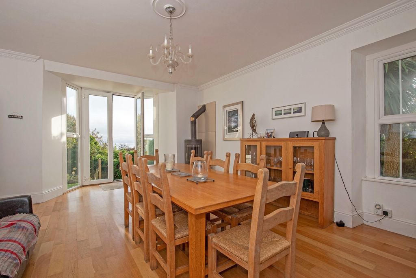
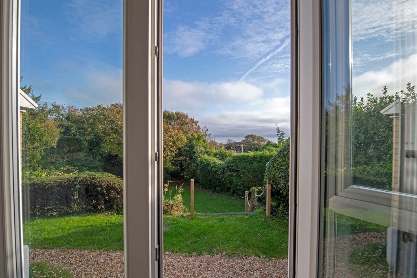
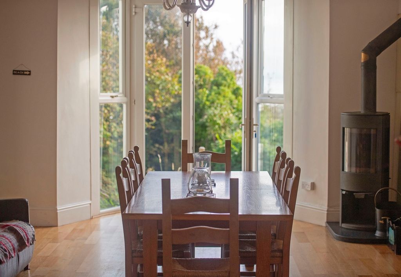
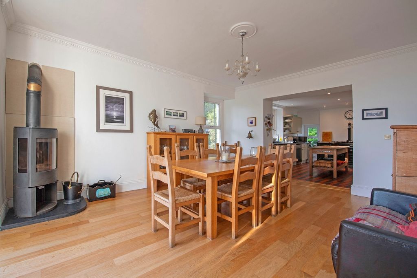
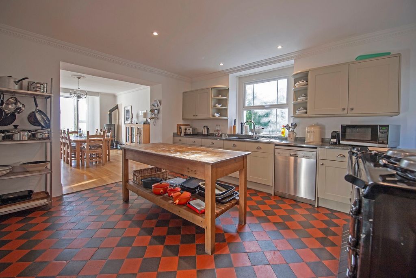
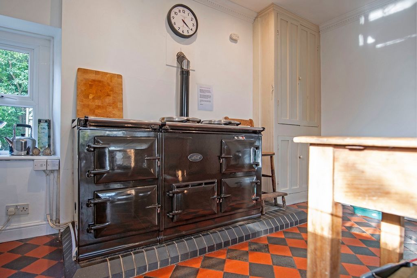
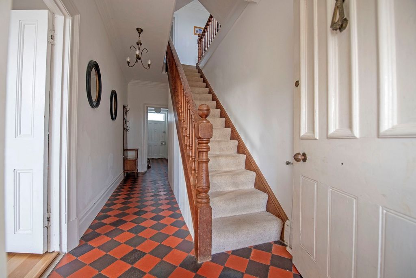
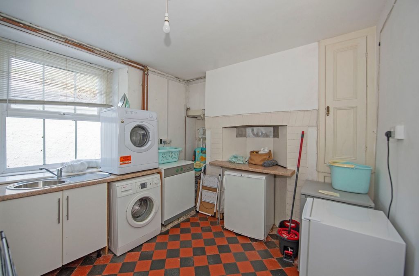
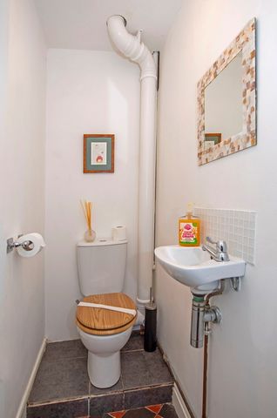
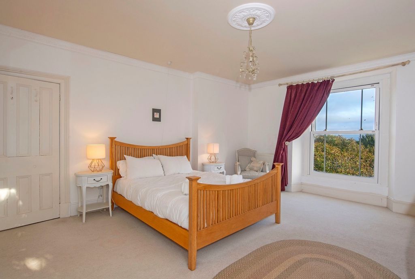
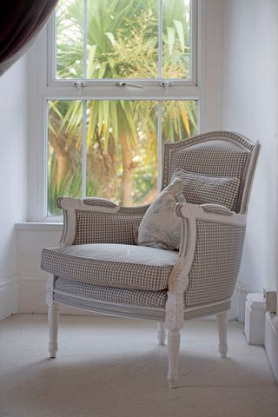
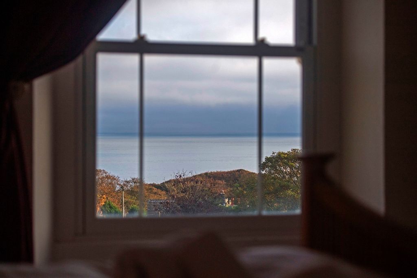
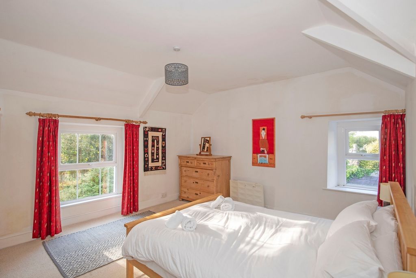
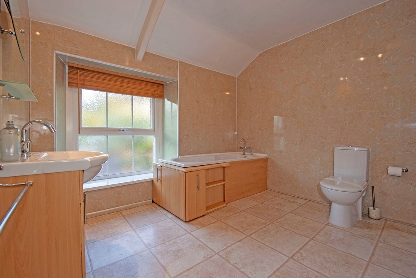
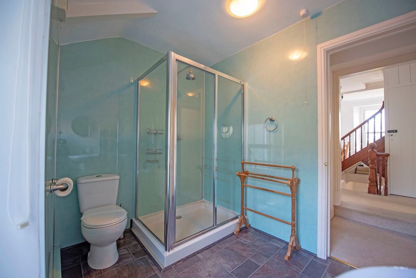
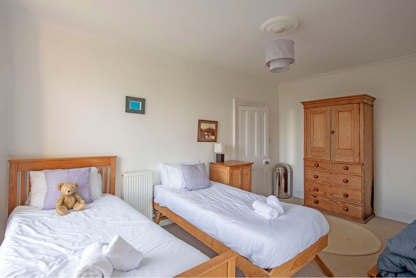
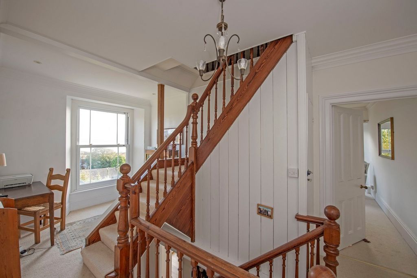
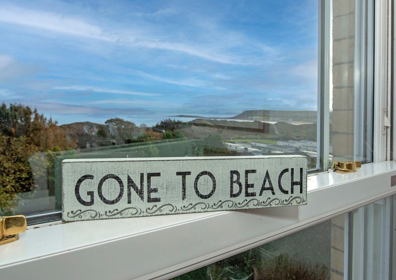
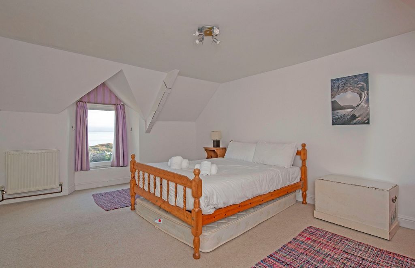
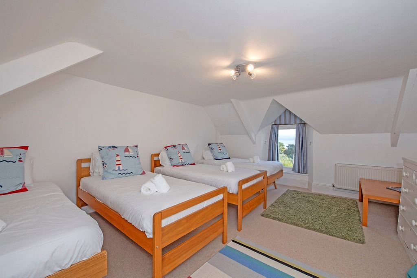
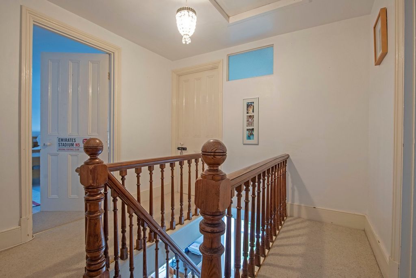
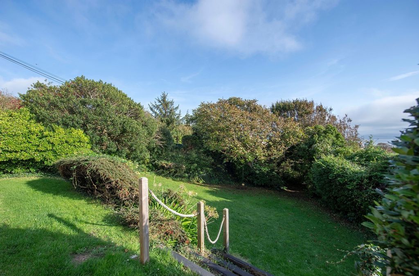
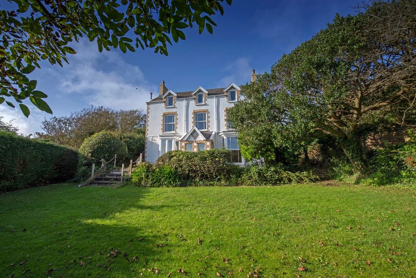
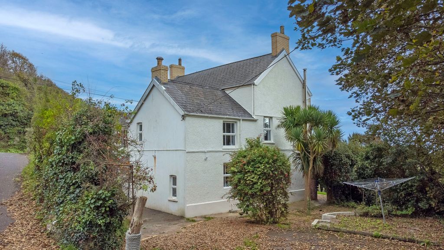
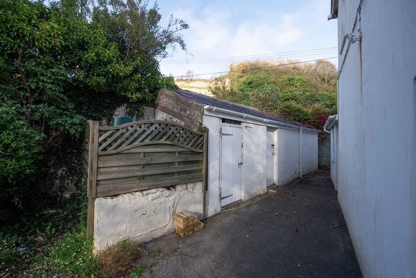
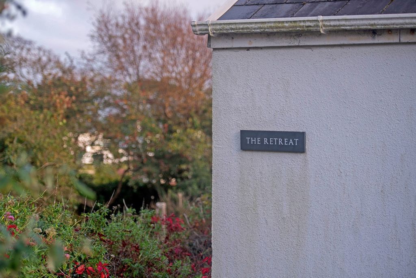
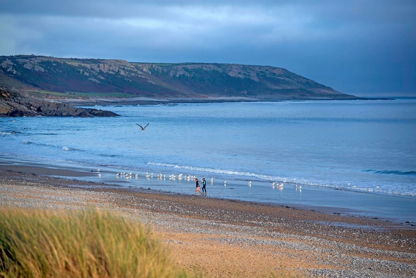
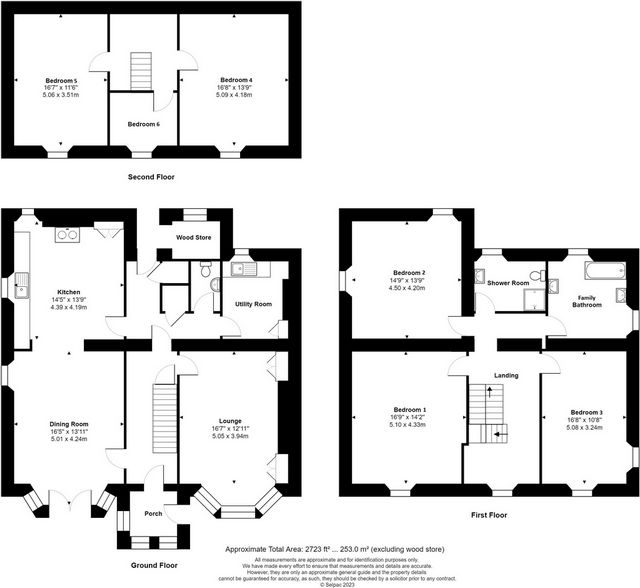
Features:
- Garden
- Parking View more View less Nestled in the idyllic village of Horton, a magnificent period residence awaits your discovery. Welcome to "The Retreat," an abode that grants you breath-taking sea vistas, private gardens, and is located just a short stroll away the most southern point of the Gower where you can enjoy everything the peninsular has to offer. This substantial, detached 5/6-bedroom home presents charm and character throughout with limitless opportunities and awaits its next owner with open arms. Situated between the stunning Oxwich Bay and Port Eynon Bay on the southern coast of the Gower Peninsula, you'll find the highly sought-after and picturesque village of Horton. This charming coastal destination is set within an area of exceptional natural beauty, graced with numerous award-winning sandy beaches and breath-taking coastal trails, making it a beloved seaside gem. Let us explore in more detail… Approach As you journey through the charming South Gower hamlet and into the village of Horton, you will be greeted by this magnificent home. Ample parking for three cars awaits, along with a pathway and pedestrian gate leading you to the front door. Here, you'll be captivated by the exceptional location, ocean vistas, and inviting private gardens that will surely beckon you to explore further. Step Inside… Porch The porch is laid with distinctive tiles and is bathed in natural light, courtesy of the dual-aspect window and the eye-catching diamond-shaped window. From this vantage point, you'll enjoy sea views and easy access into the central hallway. Hallway Next, you step into the spacious hallway, laid with chequered red and black tiles. Here, you have access to all the primary living areas, a staircase with convenient under-stairs storage leading to the first floor, two extra storage cupboards, a ground floor WC, a utility room, and access to the rear. WC The useful ground floor houses a WC, hand wash basin, and red and black chequered tiled flooring. Utility The utility room, an essential space, boasts generous dimensions, ideal for discreetly storing your belongings. It features red and black chequered tiled flooring, storage units, a single stainless-steel sink with a drainage area, a rear-facing window, an inset storage cupboard, and ample room for one under-the-counter appliance, as well as space for various freestanding appliances. Lounge Located at the front of the house, the expansive lounge is bathed in natural light, courtesy of the large bay window, offering captivating garden and sea views. This generous area showcases a feature oil burning fireplace, two built-in storage cupboards with fitted shelving, wooden flooring, ornate coving, and a decorative ceiling rose. It's a wonderful space for unwinding and relaxation. Kitchen/Dining Room In the kitchen area, you'll notice the distinctive red and black checkered tiles underfoot and spotlighting. This space is equipped with an array of wall and base units topped with granite countertops. The desirable AGA not only adds to the aesthetics but also contributes to heating the home. You'll find a double sunken sink with a swan tap, coving, dual-aspect windows, tall storage cupboards with fitted shelving, and room for one under-the-counter appliance. The dining room is yet another spacious area filled with natural light, thanks to the generous bay window at the front, double patio doors, and a side window. It features elegant oak flooring, as well as decorative coving and a ceiling rose, adding to its charm. This room offers ample space for accommodating a large dining set, making it an ideal setting for entertaining loved ones while relishing views of the garden and the distant ocean. From here the hallway can be accessed from both the dining and kitchen areas. Let us now journey to the first floor. Landing Ascend the carpeted staircase to the first floor, where you'll be welcomed by a well-lit, carpeted landing featuring a sizable sash window at the front that frames exceptional sea views. From this landing, you'll have access to three bedrooms, a family bathroom, a shower room, a storage cupboard, and a staircase leading to the second floor. Bedroom One Bedroom one is a wonderfully bright and airy room, with a sash window at the front that provides delightful garden and ocean vistas, and an additional side window. The room boasts carpeting, coving, a ceiling rose, and ample space to accommodate a dressing or seating area, catering to your preferences and desires. Bedroom Two Bedroom two is another generously sized room, featuring carpeting and dual-aspect windows. Family Bathroom The family bathroom is fully furnished with a WC, a wash basin with storage underneath, a fitted bath with storage, heated towel rail, vinyl flooring, panelled walls, and dual aspect frosted windows. Shower Room The first floor also has the pleasure of a shower room housing a WC, a wash basin, a double shower, heated towel rail, extractor fan, vinyl flooring, and a frosted window. Bedroom Three Bedroom three provides captivating sea and garden views through the front sash window. This room also features a side-facing sash window, coving, ceiling rose, a fireplace with a slate hearth, a washbasin, and is laid with carpeting. Now, let's make our way to the second floor by ascending the carpeted landing, where you'll discover an additional three bedrooms. Bedroom Four This room is generously sized, a striking vaulted ceiling and a front-facing window that offers mesmerizing sea views. Bedroom Five Bedroom five is another spacious bedroom, providing stunning ocean views through the front-facing window. This bright room also enjoys carpeting and an appealing vaulted ceiling. Bedroom Six This carpeted single bedroom is positioned at the front of the home, offering beautiful views. This space could easily be transformed into a perfect home office, a cosy book nook, or whatever you may envision. Step Outside… The Retreat offers a wonderful outdoor sanctuary, with beautiful sea views and private grounds that create a peaceful and idyllic retreat. The outdoor space is thoughtfully laid out over various tiers, featuring level lawns, a chip stone area, and pathways that guide you through the grounds. Along your journey, you'll encounter mature trees, plants, and shrubs that form the landscape, transforming it into a haven for nature enthusiasts. There are various designated seating areas, perfect for unwinding and taking in the surroundings. Additionally, you'll find external amenities such as a useful wood store and various storage rooms, ideal for housing outdoor equipment and garden tools. Local Area Horton, nestled in the heart of the Gower's scenic countryside, is a haven for outdoor enthusiasts, offering an extraordinary coastline with numerous magnificent bays and captivating coves to explore. This area holds the distinction of being Britain's first designated Area of Outstanding Natural Beauty and is cherished by both locals and tourists alike. Here, you'll discover rugged coastal paths, vast family-friendly sandy beaches, charming coastal shops, and delightful beachside cafes. With Horton Bay right at your doorstep, a beloved destination for families and surfers, it remains pleasantly serene throughout the year, creating an ideal environment for young families and retirees alike. The Gower Peninsula itself is rich in history, boasting Tudor castles, medieval churches, heritage centres, and family-run pubs and restaurants that draw loyal patrons from near and far. Just a short distance away, the enchanting coastal village of Mumbles awaits, situated to the west of the vibrant city of Swansea. Mumbles offers a diverse array of top-tier restaurants and unique boutiques, along with a beachside promenade that meanders along the coast, featuring charming coffee shops, parks, and ice cream parlours along the way. In addition to our award-winning Gower Peninsula, you'll find the bustling Marina and Swansea City, offering a wealth of shopping, entertainment, dining options, and sporting facilities. Swansea also provides excellent transportation links. Additional Property Information Chain Free Freehold Tax Band - I Oil/Electric Mains Drainage Mains Water - Billed
Features:
- Garden
- Parking Nichée dans le village idyllique de Horton, une magnifique demeure d’époque n’attend que votre découverte. Bienvenue à « The Retreat », une demeure qui vous offre une vue imprenable sur la mer, des jardins privés, et est située à quelques pas du point le plus au sud du Gower où vous pourrez profiter de tout ce que la péninsule a à offrir. Cette grande maison individuelle de 5/6 chambres présente du charme et du caractère avec des possibilités illimitées et attend son prochain propriétaire à bras ouverts. Situé entre la magnifique baie d’Oxwich et la baie de Port Eynon, sur la côte sud de la péninsule de Gower, vous trouverez le village très recherché et pittoresque de Horton. Cette charmante destination côtière est située dans une région d’une beauté naturelle exceptionnelle, agrémentée de nombreuses plages de sable primées et de sentiers côtiers à couper le souffle, ce qui en fait un joyau balnéaire bien-aimé. Laissez-nous explorer plus en détail... Approche En traversant le charmant hameau de South Gower et en entrant dans le village de Horton, vous serez accueillis par cette magnifique maison. Un grand parking pour trois voitures vous attend, ainsi qu’un sentier et une porte piétonne vous menant à la porte d’entrée. Ici, vous serez captivé par l’emplacement exceptionnel, les vues sur l’océan et les jardins privés accueillants qui vous inciteront sûrement à explorer davantage. Entrez à l’intérieur... Porche Le porche est recouvert de carreaux distinctifs et est baigné de lumière naturelle, grâce à la fenêtre à double aspect et à la fenêtre en forme de losange qui attire l’attention. De ce point de vue, vous profiterez d’une vue sur la mer et d’un accès facile au couloir central. Ensuite, vous entrez dans le couloir spacieux, recouvert de carreaux rouges et noirs à carreaux. Ici, vous avez accès à tous les espaces de vie principaux, à un escalier avec rangement pratique sous l’escalier menant au premier étage, à deux placards de rangement supplémentaires, à un WC au rez-de-chaussée, à une buanderie et à un accès à l’arrière. Le rez-de-chaussée utile abrite un WC, un lavabo et un carrelage à carreaux rouges et noirs. Utilitaire La buanderie, espace essentiel, bénéficie de dimensions généreuses, idéales pour ranger discrètement vos affaires. Il dispose d’un sol carrelé à carreaux rouges et noirs, d’unités de rangement, d’un seul évier en acier inoxydable avec une zone de drainage, d’une fenêtre orientée vers l’arrière, d’un placard de rangement encastré et d’un grand espace pour un appareil sous le comptoir, ainsi que d’un espace pour divers appareils autoportants. Situé à l’avant de la maison, le vaste salon est baigné de lumière naturelle, grâce à la grande baie vitrée, offrant une vue captivante sur le jardin et la mer. Cet espace généreux présente une cheminée à mazout, deux placards de rangement intégrés avec étagères intégrées, un plancher en bois, une corniche ornée et une rosace décorative. C’est un merveilleux espace de détente et de détente. Cuisine/salle à manger Dans la cuisine, vous remarquerez les carreaux à carreaux rouges et noirs distinctifs sous les pieds et les projecteurs. Cet espace est équipé d’une panoplie d’unités murales et basses surmontées de comptoirs en granit. L’AGA souhaitable ajoute non seulement à l’esthétique, mais contribue également au chauffage de la maison. Vous trouverez un évier encastré double avec un robinet en forme de cygne, des corniches, des fenêtres à double aspect, de hauts placards de rangement avec étagères intégrées et de la place pour un appareil sous le comptoir. La salle à manger est un autre espace spacieux baigné de lumière naturelle, grâce à la généreuse baie vitrée à l’avant, aux portes-fenêtres doubles et à la fenêtre latérale. Il dispose d’un élégant parquet en chêne, ainsi que d’une corniche décorative et d’une rosace au plafond, ce qui ajoute à son charme. Cette pièce offre suffisamment d’espace pour accueillir un grand ensemble de salle à manger, ce qui en fait un cadre idéal pour recevoir vos proches tout en profitant de la vue sur le jardin et l’océan lointain. De là, le couloir est accessible depuis la salle à manger et la cuisine. Passons maintenant au premier étage. Montez l’escalier recouvert de moquette jusqu’au premier étage, où vous serez accueilli par un palier bien éclairé et recouvert de moquette avec une grande fenêtre à guillotine à l’avant qui offre une vue exceptionnelle sur la mer. De ce palier, vous aurez accès à trois chambres, une salle de bain familiale, une salle d’eau, un placard de rangement et un escalier menant au deuxième étage. La première chambre est une chambre merveilleusement lumineuse et aérée, avec une fenêtre à guillotine à l’avant qui offre une vue magnifique sur le jardin et l’océan, et une fenêtre latérale supplémentaire. La chambre dispose de moquette, d’une corniche, d’une rosace et d’un grand espace pour accueillir un dressing ou un coin salon, répondant à vos préférences et à vos désirs. Chambre deux La deuxième chambre est une autre pièce aux dimensions généreuses, dotée de moquette et de fenêtres à double aspect. La salle de bain familiale est entièrement équipée d’un WC, d’un lavabo avec rangement en dessous, d’une baignoire équipée avec rangements, d’un sèche-serviettes, d’un sol en vinyle, de murs lambrissés et de fenêtres givrées à double aspect. Le premier étage a également l’avantage d’une salle d’eau abritant un WC, un lavabo, une double douche, un sèche-serviettes, une hotte aspirante, un sol en vinyle et une fenêtre givrée. Chambre trois La troisième chambre offre une vue captivante sur la mer et le jardin à travers la fenêtre à guillotine avant. Cette pièce dispose également d’une fenêtre à guillotine latérale, d’une corniche, d’une rosace, d’une cheminée avec un foyer en ardoise, d’un lavabo et est recouverte de moquette. Passons maintenant au deuxième étage en montant le palier recouvert de moquette, où vous découvrirez trois chambres supplémentaires. Cette chambre est de taille généreuse, avec un plafond voûté saisissant et une fenêtre donnant sur l’avant qui offre une vue imprenable sur la mer. Chambre cinq La chambre cinq est une autre chambre spacieuse, offrant une vue imprenable sur l’océan à travers la fenêtre avant. Cette chambre lumineuse est également dotée de moquette et d’un joli plafond voûté. Cette chambre simple recouverte de moquette est positionnée à l’avant de la maison, offrant une vue magnifique. Cet espace pourrait facilement être transformé en un bureau à domicile parfait, un coin livre confortable ou tout ce que vous pouvez imaginer. La retraite offre un magnifique sanctuaire en plein air, avec de belles vues sur la mer et des terrains privés qui créent une retraite paisible et idyllique. L’espace extérieur est soigneusement aménagé sur plusieurs niveaux, avec des pelouses planes, une zone de pierre à puces et des sentiers qui vous guident à travers le terrain. Tout au long de votre voyage, vous rencontrerez des arbres, des plantes et des arbustes matures qui forment le paysage, le transformant en un havre de paix pour les amoureux de la nature. Il y a plusieurs coins salon désignés, parfaits pour se détendre et profiter des environs. De plus, vous trouverez des commodités externes telles qu’un magasin de bois utile et diverses salles de stockage, idéales pour abriter des équipements de plein air et des outils de jardin. Horton, niché au cœur de la campagne pittoresque de Gower, est un paradis pour les amateurs de plein air, offrant un littoral extraordinaire avec de nombreuses baies magnifiques et des criques captivantes à explorer. Cette zone a la particularité d’être la première zone désignée de beauté naturelle exceptionnelle de Grande-Bretagne et est chérie à la fois par les habitants et les touristes. Vous y découvrirez des sentiers côtiers accidentés, de vastes plages de sable familiales, de charmantes boutiques côtières et de charmants cafés en bord de mer. Avec Horton Bay juste à votre porte, une destination appréciée des familles et des surfeurs, elle reste agréablement sereine tout au long de l’année, créant un environnement idéal pour les jeunes familles et les retraités. La péninsule de Gower elle-même est riche en histoire, avec ses châteaux Tudor, ses églises médiévales, ses centres du patrimoine et ses pubs et restaurants familiaux qui attirent des clients fidèles de près et de loin. Non loin de là, le charmant village côtier de Mumbles vous attend, situé à l’ouest de la ville animée de Swansea. Mumbles offre un large éventail de restaurants haut de gamme et de boutiques uniques, ainsi qu’une promenade en bord de mer qui serpente le long de la côte, avec de charmants cafés, des parcs et des glaciers le long du chemin. En plus de notre péninsule primée de Gower, vous trouverez la marina animée et la ville de Swansea, offrant une multitude de boutiques, de divertissements, de restaurants et d’installations sportives. Swansea offre également d’excellentes liaisons de transport. Informations supplémentaires sur la propriété Chaîne Franche Franche Tranche d’Impôt - I Huile/Electricité Tout-à-Usage Eau Courante - Facturé
Features:
- Garden
- Parking Eingebettet in das idyllische Dorf Horton wartet eine prächtige historische Residenz darauf, von Ihnen entdeckt zu werden. Willkommen in "The Retreat", einer Unterkunft, die Ihnen einen atemberaubenden Meerblick und private Gärten bietet und nur einen kurzen Spaziergang vom südlichsten Punkt des Gower entfernt liegt, wo Sie alles genießen können, was die Halbinsel zu bieten hat. Dieses große, freistehende Haus mit 5/6 Schlafzimmern bietet Charme und Charakter mit grenzenlosen Möglichkeiten und erwartet seinen nächsten Besitzer mit offenen Armen. Zwischen der atemberaubenden Oxwich Bay und der Port Eynon Bay an der Südküste der Gower-Halbinsel liegt das begehrte und malerische Dorf Horton. Dieses charmante Küstenziel befindet sich in einem Gebiet von außergewöhnlicher natürlicher Schönheit, das mit zahlreichen preisgekrönten Sandstränden und atemberaubenden Küstenwegen geschmückt ist, was es zu einem beliebten Juwel am Meer macht. Lassen Sie uns das genauer erkunden... Annäherung Wenn Sie durch den charmanten Weiler South Gower und in das Dorf Horton fahren, werden Sie von diesem prächtigen Haus begrüßt. Es erwarten Sie ausreichend Parkplätze für drei Autos sowie einen Weg und ein Fußgängertor, das Sie zur Haustür führt. Hier werden Sie von der außergewöhnlichen Lage, dem Meerblick und den einladenden privaten Gärten fasziniert sein, die Sie sicherlich dazu einladen werden, weiter zu erkunden. Die Veranda ist mit markanten Fliesen ausgelegt und wird dank des zweiseitigen Fensters und des auffälligen rautenförmigen Fensters in natürliches Licht getaucht. Von diesem Aussichtspunkt aus genießen Sie den Meerblick und den einfachen Zugang zum zentralen Flur. Flur Als nächstes betreten Sie den geräumigen Flur, der mit rot und schwarz karierten Fliesen ausgelegt ist. Hier haben Sie Zugang zu allen primären Wohnbereichen, einer Treppe mit praktischem Stauraum unter der Treppe, die in den ersten Stock führt, zwei zusätzlichen Abstellschränken, einem WC im Erdgeschoss, einem Hauswirtschaftsraum und Zugang zum Heck. WC Im nutzbaren Erdgeschoss befinden sich ein WC, ein Handwaschbecken und ein rot-schwarz karierter Fliesenboden. Der Hauswirtschaftsraum, ein unverzichtbarer Raum, verfügt über großzügige Abmessungen, ideal für die diskrete Aufbewahrung Ihrer Sachen. Es verfügt über rot-schwarz karierte Fliesenböden, Stauräume, ein einzelnes Edelstahlwaschbecken mit Abtropfbereich, ein nach hinten gerichtetes Fenster, einen eingelassenen Stauschrank und viel Platz für ein Untertischgerät sowie Platz für verschiedene freistehende Geräte. Lounge Die weitläufige Lounge befindet sich an der Vorderseite des Hauses und ist dank des großen Erkerfensters in natürliches Licht getaucht und bietet einen faszinierenden Blick auf den Garten und das Meer. Dieser großzügige Bereich verfügt über einen Ölkamin, zwei Einbauschränke mit Einbauregalen, Holzböden, verzierte Hohlkehlen und einen dekorativen Baldachin. Es ist ein wunderbarer Ort zum Entspannen und Entspannen. Küche/Esszimmer Im Küchenbereich fallen Ihnen die markanten rot-schwarz karierten Fliesen unter den Füßen und die Scheinwerfer auf. Dieser Raum ist mit einer Reihe von Ober- und Unterschränken ausgestattet, die mit Granitarbeitsplatten bedeckt sind. Das wünschenswerte AGA trägt nicht nur zur Ästhetik bei, sondern trägt auch zur Beheizung des Hauses bei. Sie finden ein doppelt versenktes Waschbecken mit Schwanenhahn, Hohlkehle, Fenster mit zwei Seiten, hohe Schränke mit Einbauregalen und Platz für ein Gerät unter der Theke. Das Esszimmer ist ein weiterer geräumiger Bereich, der dank des großzügigen Erkerfensters an der Vorderseite, der doppelten Terrassentüren und eines Seitenfensters mit natürlichem Licht gefüllt ist. Es verfügt über elegante Eichenböden sowie dekorative Hohlkehlen und einen Baldachin, die zu seinem Charme beitragen. Dieser Raum bietet ausreichend Platz für eine große Essgarnitur und ist somit ein idealer Ort, um Ihre Lieben zu unterhalten und dabei den Blick auf den Garten und das ferne Meer zu genießen. Von hier aus ist der Flur sowohl vom Ess- als auch vom Küchenbereich aus zugänglich. Gehen wir nun in den ersten Stock. Treppenabsatz Steigen Sie die Teppichtreppe in den ersten Stock hinauf, wo Sie von einem gut beleuchteten, mit Teppich ausgelegten Treppenabsatz mit einem großen Schiebefenster an der Vorderseite begrüßt werden, das einen außergewöhnlichen Meerblick einrahmt. Von diesem Treppenabsatz aus haben Sie Zugang zu drei Schlafzimmern, einem Familienbad, einem Duschbad, einem Abstellschrank und einer Treppe, die in den zweiten Stock führt. Schlafzimmer eins Schlafzimmer eins ist ein wunderbar helles und luftiges Zimmer mit einem Schiebefenster an der Vorderseite, das einen herrlichen Blick auf den Garten und das Meer bietet, und einem zusätzlichen Seitenfenster. Das Zimmer verfügt über Teppichboden, Hohlkehlen, einen Baldachin und viel Platz für einen Ankleide- oder Sitzbereich, um Ihren Vorlieben und Wünschen gerecht zu werden. Schlafzimmer zwei Schlafzimmer zwei ist ein weiteres großzügiges Zimmer mit Teppichboden und zweiseitigen Fenstern. Familienbadezimmer Das Familienbadezimmer ist komplett ausgestattet mit einem WC, einem Waschbecken mit Stauraum darunter, einer Einbaubadewanne mit Stauraum, einem beheizten Handtuchhalter, Vinylboden, getäfelten Wänden und mattierten Fenstern mit zwei Aspekten. Duschbad Im ersten Stock gibt es auch ein Duschbad mit WC, Waschbecken, Doppeldusche, Handtuchwärmer, Dunstabzugshaube, Vinylboden und Milchfenster. Schlafzimmer drei Schlafzimmer drei bietet einen faszinierenden Blick auf das Meer und den Garten durch das vordere Schiebefenster. Dieses Zimmer verfügt außerdem über ein seitliches Schiebefenster, eine Hohlkehle, einen Baldachin, einen Kamin mit Schieferherd, ein Waschbecken und ist mit Teppichboden ausgelegt. Machen wir uns nun auf den Weg in den zweiten Stock, indem wir den mit Teppich ausgelegten Treppenabsatz hinaufsteigen, wo Sie drei weitere Schlafzimmer entdecken. Schlafzimmer Vier Dieses Zimmer ist großzügig geschnitten, hat eine markante Gewölbedecke und ein nach vorne gerichtetes Fenster, das einen faszinierenden Meerblick bietet. Schlafzimmer fünf Schlafzimmer fünf ist ein weiteres geräumiges Schlafzimmer mit atemberaubendem Meerblick durch das nach vorne gerichtete Fenster. Dieses helle Zimmer verfügt außerdem über Teppichböden und eine ansprechende Gewölbedecke. Schlafzimmer Sechs Dieses Einzelzimmer mit Teppichboden befindet sich an der Vorderseite des Hauses und bietet eine schöne Aussicht. Dieser Raum kann leicht in ein perfektes Heimbüro, eine gemütliche Bücherecke oder was auch immer Sie sich vorstellen, verwandelt werden. Das Retreat bietet ein wunderbares Refugium im Freien mit herrlichem Meerblick und privatem Grundstück, das einen friedlichen und idyllischen Rückzugsort schafft. Der Außenbereich ist durchdacht auf verschiedene Ebenen angelegt und verfügt über ebene Rasenflächen, einen Splittersteinbereich und Wege, die Sie durch das Gelände führen. Auf Ihrer Reise treffen Sie auf alte Bäume, Pflanzen und Sträucher, die die Landschaft prägen und sie in ein Paradies für Naturliebhaber verwandeln. Es gibt verschiedene ausgewiesene Sitzbereiche, die sich perfekt zum Entspannen und Genießen der Umgebung eignen. Darüber hinaus finden Sie externe Annehmlichkeiten wie ein nützliches Holzlager und verschiedene Abstellräume, die sich ideal für die Unterbringung von Outdoor-Geräten und Gartengeräten eignen. Horton, eingebettet in das Herz der malerischen Landschaft von Gower, ist ein Paradies für Outdoor-Enthusiasten und bietet eine außergewöhnliche Küste mit zahlreichen herrlichen Buchten und faszinierenden Buchten, die es zu erkunden gilt. Dieses Gebiet ist Großbritanniens erstes ausgewiesenes Gebiet von außergewöhnlicher natürlicher Schönheit und wird sowohl von Einheimischen als auch von Touristen gleichermaßen geschätzt. Hier entdecken Sie zerklüftete Küstenpfade, weitläufige, familienfreundliche Sandstrände, charmante Küstengeschäfte und entzückende Strandcafés. Mit Horton Bay direkt vor der Haustür, einem beliebten Reiseziel für Familien und Surfer, bleibt es das ganze Jahr über angenehm ruhig und schafft eine ideale Umgebung für junge Familien und Rentner gleichermaßen. Die Gower-Halbinsel selbst ist reich an Geschichte und verfügt über Tudor-Schlösser, mittelalterliche Kirchen, Kulturerbezentren und familiengeführte Pubs und Restaurants, die treue Gäste aus nah und fern anziehen. Nur einen Katzensprung entfernt erwartet Sie das bezaubernde Küstendorf Mumbles, das westlich der pulsierenden Stadt Swansea liegt. Mumbles bietet eine große Auswahl an erstklassigen Restaurants und einzigartigen Boutiquen sowie eine Strandpromenade, die sich entlang der Küste schlängelt und charmante Cafés, Parks und Eisdielen entlang des Weges bietet. Neben unserer preisgekrönten Gower Peninsula finden Sie hier den geschäftigen Yachthafen und Swansea City, die eine Fülle von Einkaufsmöglichkeiten, Unterhaltungsmöglichkeiten, Restaurants und Sporteinrichtungen bieten. Swansea bietet auch eine hervorragende Verkehrsanbindung. Zusätzliche Informationen zur Immobilie Kette Kostenloses Eigentum Steuerband - I Öl/Strom Entwässerung Leitungswasser - Fakturiert
Features:
- Garden
- Parking