USD 1,255,508
4 r
4 bd
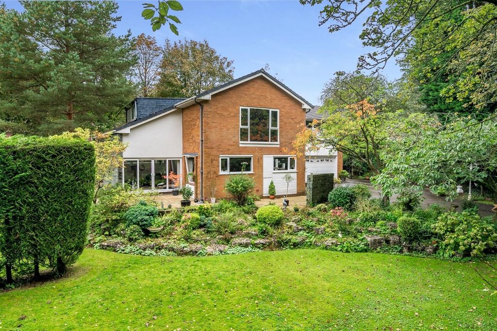
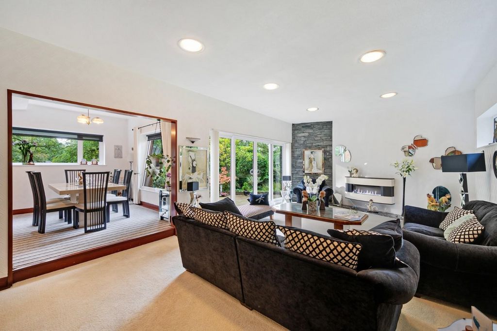
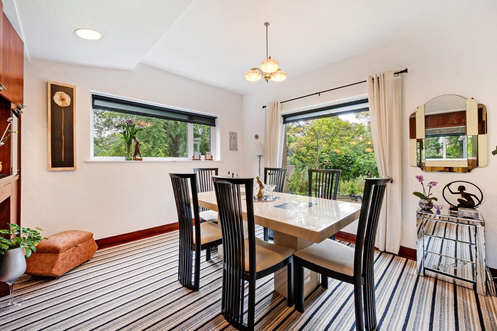
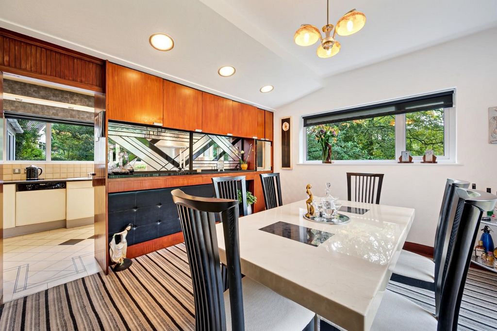

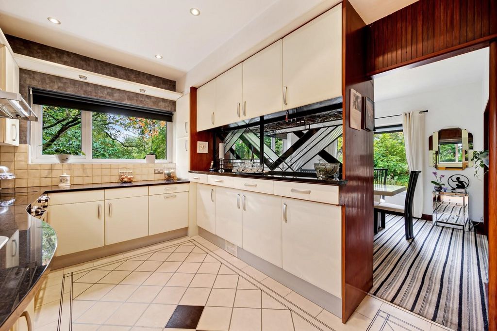
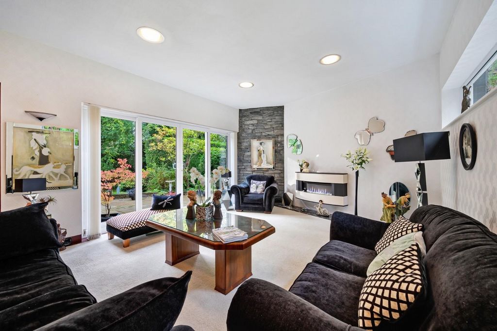
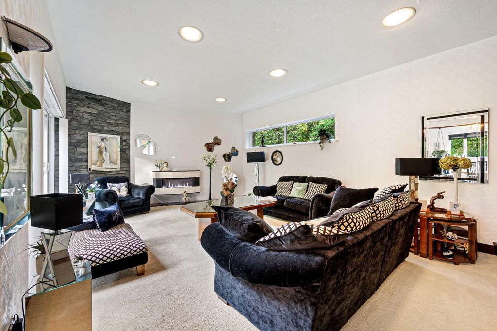
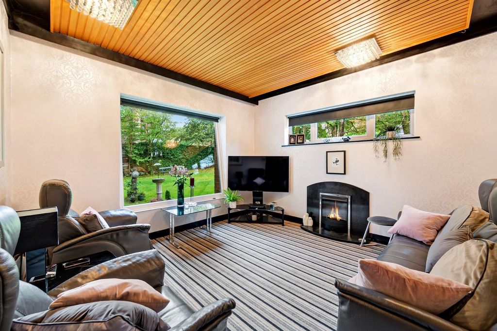
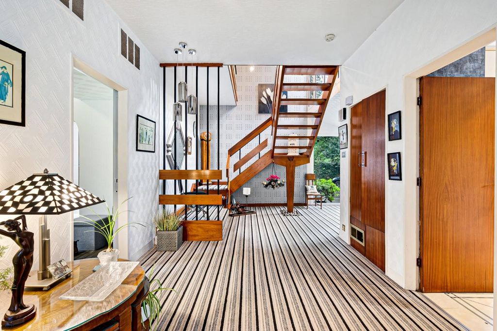




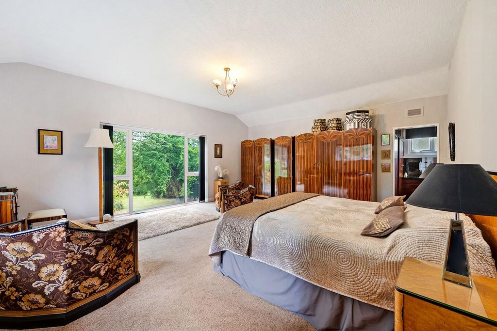
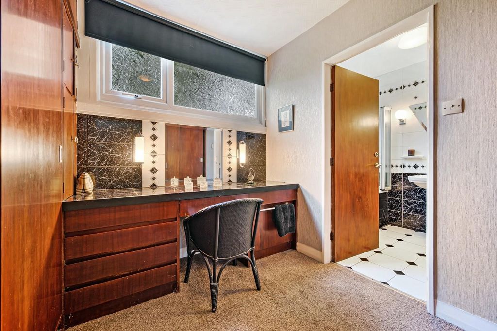
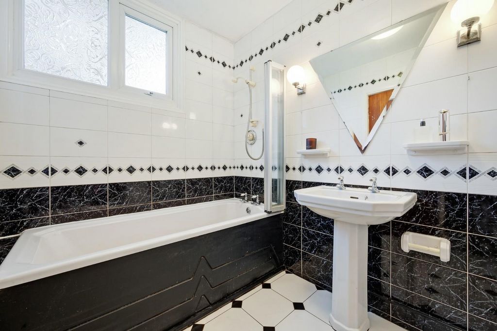
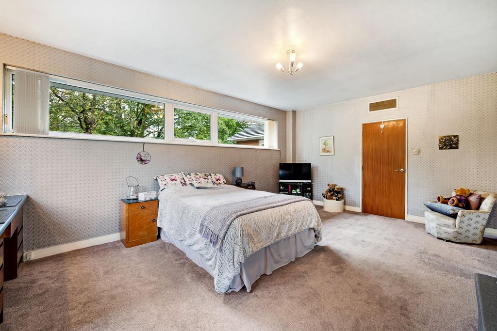


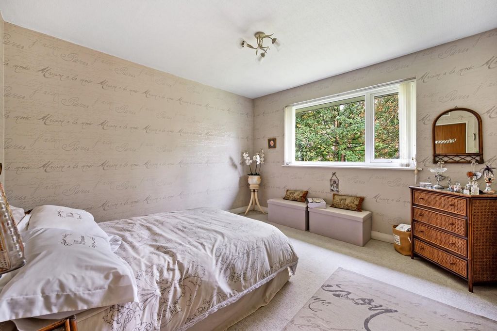
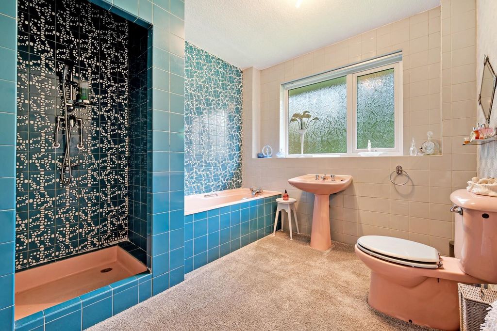

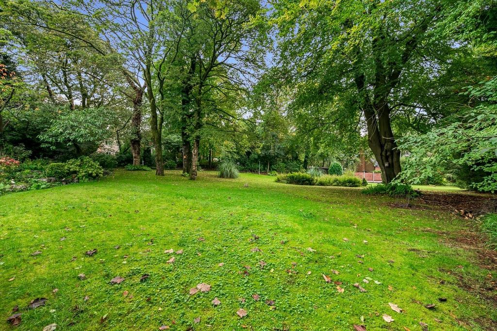
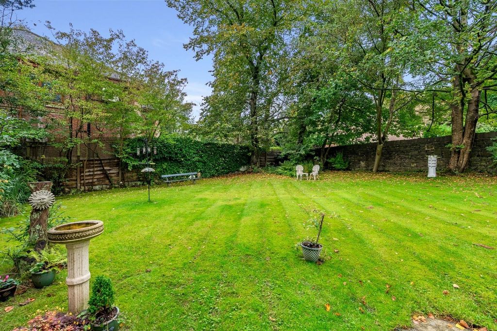
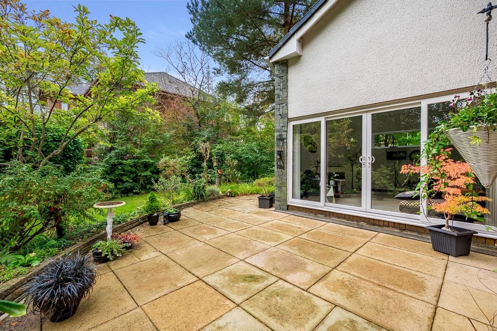
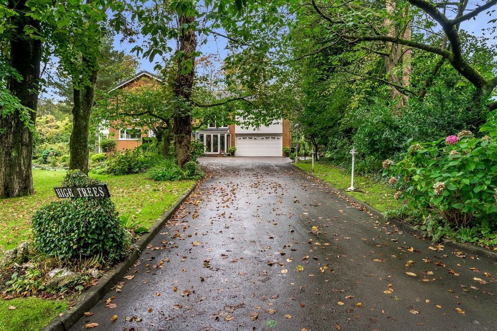
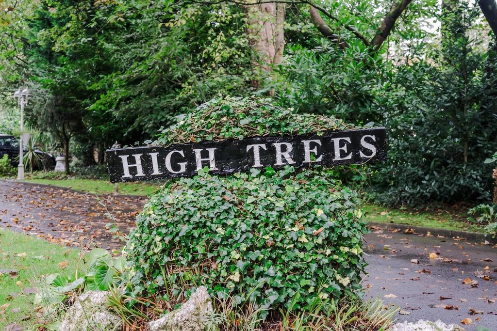
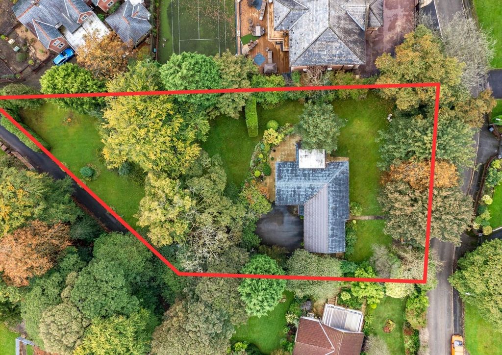


The tenure is leasehold with a ground rent of &# ... ;15 per annum.
The leasehold length is 990 years from 1st November 1860, hence 836 years remain.
The current heating system is warm air circulation powered by gas.
The hot water is provided by an immersion heating and tank system.
The water is on a meter.
The property is alarmed.
The lane is privately owned and maintained by a residents committee.
There is an annual &# ... ;65 contribution to the residents committee for the maintenance of the lane. View more View less Peacefulness, privacy, practicality, and prestige... A few of the notable aspects of this individually built, premium property in Heaton. High Trees is tucked away amidst a sea of green on its super generous plot within a highly sought after neighbourhood situated off Chorley New Road. This detached four bedroom family home is presented in great condition, while providing a wonderful opportunity for both modernisation and extension (STP). There is potential to create what undoubtedly could be one of the most beautiful properties in the vicinity with an equally beautiful plot to boot. The house has approximately 3,500 sq ft of internal accommodation which sits in the middle of lush gardens totalling around three quarters of an acre, all of which offers an abundance of potential waiting to be explored.A brief overview of the downstairs accommodation includes an entrance hall, lounge, dining room, kitchen, snug, utility, downstairs WC, boot room, and integral double garage. Upstairs are four bedrooms with an en-suite and dressing room/walk-in wardrobe to the master, as well as a dressing room/walk-in wardrobe to the second bedroom, plus a family bathroom, and a great amount of storage space. The Approach - High Trees is situated on The Clough, a quiet cul-de-sac you probably wouldn't know existed unless somebody told you about it... The leafy green, tree lined lane is tucked away yet perpendicular to Chorley New Road, offering a particularly tranquil setting that's very quiet yet practical and ideally located for family life, or for those simply looking to be away from the hustle and bustle without being out in the sticks. Turn up the lane and this property is hidden on the left within its mature plot, set back from the cul-de-sac behind its large lawn and private driveway. The Living Space - Step inside and an open aspect feature staircase sits within the double height entrance hall which gives you the first glimpse of the spacious proportions found throughout, while a huge window streams in plenty of natural light creating an incredibly bright and airy feel.Stroll across the spacious entrance hall through to an equally spacious lounge with a high ceiling and large glass sliding doors, opening onto a garden patio and framing the greenery of the garden while affording plenty of light to pour in here too. High Trees is believed to have been erected by an architect who custom built the property for themselves in the 1970s, hence a distinctive 70s design with custom features including unique shaped rooms, large windows and split level, roomy living spaces which could be made extremely stylish when brought up to today's interior design standards.From the lounge, an open aspect dining room creates a flow between rooms akin to that of today's open plan living trend, again where a substantial window brings the outside in and allows you to really appreciate the gorgeous garden - the immediate surroundings are teeming with greenery, so much that you could be mistaken for being on a secluded, rural plot!Conveniently adjacent to the dining room is the kitchen, which has received the utmost love and care over the years from its current owners, and also provides a great opportunity to knock through into the dining room to create that sought-after open plan kitchen-dining arrangement if desired. In addition to lots of storage space and handy larder cupboards, the kitchen features a range of integrated appliances including a microwave oven, contemporary Belling range cooker with ovens and induction hobs, fridge, freezer, dishwasher, plus a stainless-steel basin with drainer and mixer tap.Continuing on a practical note, on the other side of the entrance hall is a large utility room with plumbing for the washer/dryer, a laundry drying closet with warm air ventilation, plus an extra basin and more cabinetry providing ample storage. The downstairs WC is presented to modern standards and is also found in this part of the home, next to the boot room and handy internal access to the double garage.High Trees also benefits from a second lounge-style room which is as cosy as can be, a subtle contrast to the larger, brighter, and airier main lounge. This snug offers a lovely spot to sink into the sofa and unwind with a good book or enjoy a lazy Sunday afternoon with your feet up, while providing versatility in function and would alternatively make an ideal home office or study. For those with the appetite to reconfigure, the double garage provides an easy option to add a substantial amount of floor space to the accommodation. Perhaps a second lounge? Play room or games room for the kids? Or maybe a home gym? And the large plot with plenty of space to play with would still easily accommodate a large shed or garage style storage building if needed. Bedrooms & Bathrooms - From the double height entrance hall, the feature staircase leads to a large galleried landing with views through the great window down the tree lined driveway.The master bedroom features another big window which again frames the lovely garden and takes centre stage as a main feature in the room. Like many other parts of this home, the master boasts a generous footprint, and benefits from a dressing room/walk-in wardrobe, plus a four-piece en-suite comprising bath with shower, wash basin, WC, and bidet.The second bedroom is also a very good sized double, also with the benefit of a dressing room and walk-in wardrobe, and a vanity unit with basin and dressing table situated in the bedroom - there is great scope to add an en-suite here if desired too! The two other bedrooms are doubles well proportioned for family life, and the family bathroom is a great size as well, providing an opportunity for modernisation.In addition to the bedrooms and bathrooms on offer, the first floor also benefits from a substantial storage room would could suit alternative uses, plus access to a large loft. Extension & Modernisation Potential - One of the most attractive features of High Trees is the potential that it holds. Whether you would like to take advantage of the large plot and further develop the property via extension (STP), or perhaps simply reconfigure or modernise the existing footprint, there's a great amount of potential. The Outside Space - In addition to the large sweeping driveway, High Trees boasts beautiful mature gardens with extensive lawns and mature borders and beds - a gardener's paradise. The plot at High Trees is like its own little green oasis where you can rest assured it is quiet, calm, and undisturbed - the type of setting that's good for the soul! The Location - The Clough is a leafy green suburb within the highly regarded residential area of Heaton, situated between the equally sought after areas of Markland Hill and Lostock.Despite its peace and privacy, High Trees is well connected for road and rail links and a great selection of amenities. Lostock train station is within a few minutes' drive offering a direct line into Manchester and beyond, and junction 5 and 6 of the M61 can be access within 5 to 10 minutes giving you easy access to the national motorway network. Middlebrook retail park provides quite literally everything you would ever need for modern life, from a selection of large supermarkets and specialist large chain retailers to a large cinema complex and other entertainment facilities. In addition to Middlebrook, there's a variety of independent bars and restaurants to choose from, Fanny's in Markland Hill is in walking distance and the Retreat on Chorley New Road is just a couple minutes in the car.A variety of leisure activities can also be found on your doorstep within just a few minutes' drive, from Markland Hill Racquets Club and Lostock Tennis Club to Bolton Golf Club, David Lloyd Health Club & Spa, to the beautiful rolling countryside of Smithills Moor and surround West Pennines, as well as the reservoirs and countless scenic trails of Rivington.For the kids, Bolton School is a fantastic independent school offering education for nursery, primary and secondary schooling, and sixth form students. Clevelands is also a fantastic option for an independent preparatory school. Specifics - The tax band is H.
The tenure is leasehold with a ground rent of &# ... ;15 per annum.
The leasehold length is 990 years from 1st November 1860, hence 836 years remain.
The current heating system is warm air circulation powered by gas.
The hot water is provided by an immersion heating and tank system.
The water is on a meter.
The property is alarmed.
The lane is privately owned and maintained by a residents committee.
There is an annual &# ... ;65 contribution to the residents committee for the maintenance of the lane. Спокойствие, уединение, практичность и престиж... Несколько примечательных аспектов этой индивидуально построенной недвижимости премиум-класса в Хитоне. High Trees спрятан среди моря зелени на своем очень щедром участке в очень популярном районе, расположенном недалеко от Чорли-Нью-Роуд. Этот отдельный семейный дом с четырьмя спальнями представлен в отличном состоянии, предоставляя при этом прекрасную возможность как для модернизации, так и для расширения (STP). Есть потенциал для создания того, что, несомненно, может стать одним из самых красивых объектов недвижимости в округе, с не менее красивым участком в придачу. Дом имеет около 3,500 квадратных футов внутренних помещений, которые расположены посреди пышных садов общей площадью около трех четвертей акра, и все это предлагает множество возможностей, ожидающих своего изучения.Краткий обзор жилья на нижнем этаже включает в себя прихожую, гостиную, столовую, кухню, уютную подсобную комнату, туалет на нижнем этаже, комнату для хранения ботинок и встроенный гараж на две машины. Наверху находятся четыре спальни с ванной комнатой и гардеробной / гардеробной для хозяина, а также гардеробная / гардеробная для второй спальни, а также семейная ванная комната и большое количество места для хранения. The Approach - High Trees расположен на The Clough, тихом тупике, о существовании которого вы, вероятно, не узнали бы, если бы кто-то не сказал вам о нем... Зеленая зеленая аллея, усаженная деревьями, спрятана в стороне, но перпендикулярна Чорли Нью-Роуд, предлагая особенно спокойную обстановку, очень тихую, но практичную и идеально расположенную для семейной жизни, или для тех, кто просто хочет быть вдали от шума и суеты, не выходя на улицу. Поверните вверх по переулку, и этот дом будет спрятан слева на своем зрелом участке, в стороне от тупика за большой лужайкой и частной подъездной дорожкой. Жилое пространство - Зайдите внутрь, и вы увидите открытую лестницу внутри вестибюля двойной высоты, что дает вам первое представление о просторных пропорциях, найденных повсюду, в то время как огромное окно струится в большом количестве естественного света, создавая невероятно светлую и воздушную атмосферу.Прогуляйтесь по просторной прихожей в столь же просторную гостиную с высоким потолком и большими стеклянными раздвижными дверями, выходящую в садовый дворик и обрамляющую зелень сада, в то же время дающую много света для проникновения сюда света. Считается, что High Trees был возведен архитектором, который построил дом по индивидуальному заказу для себя в 1970-х годах, отсюда и отличительный дизайн 70-х годов с индивидуальными особенностями, включая комнаты уникальной формы, большие окна и двухуровневые, просторные жилые помещения, которые можно сделать чрезвычайно стильными, если привести их в соответствие с сегодняшними стандартами дизайна интерьера.Из гостиной открытая столовая создает поток между комнатами, похожий на сегодняшнюю тенденцию к открытой планировке, опять же, где значительное окно выводит наружу внутрь и позволяет вам по-настоящему оценить великолепный сад - непосредственное окружение изобилует зеленью, настолько обильной, что вы можете быть ошибочно приняты за находящуюся в уединенном месте. сельский участок!К столовой удобно примыкает кухня, которая на протяжении многих лет получает максимальную любовь и заботу от своих нынешних владельцев, а также предоставляет прекрасную возможность проникнуть в столовую, чтобы при желании создать востребованную кухню-столовую открытой планировки. В дополнение к большому количеству места для хранения вещей и удобным шкафам для кладовых, на кухне есть ряд встроенных приборов, включая микроволновую печь, современную плиту Belling с духовкой и индукционной плитой, холодильник, морозильную камеру, посудомоечную машину, а также таз из нержавеющей стали с сушилкой и смесителем.Продолжая практическую ноту, на другой стороне прихожей находится большое подсобное помещение с сантехникой для стиральной/сушильной машины, сушильным шкафом для белья с вентиляцией теплого воздуха, а также дополнительным тазом и дополнительными шкафами, обеспечивающими достаточно места для хранения. Туалет на нижнем этаже выполнен в соответствии с современными стандартами и также находится в этой части дома, рядом с комнатой для хранения багажа и удобным внутренним доступом к гаражу на две машины.High Trees также имеет вторую комнату в стиле лаунж, которая максимально уютна, что тонко контрастирует с более большой, светлой и просторной главной гостиной. Этот уютный уголок предлагает прекрасное место, чтобы устроиться на диване и расслабиться с хорошей книгой или насладиться ленивым воскресным днем с поднятыми ногами, обеспечивая при этом универсальность в функциях и в качестве альтернативы станет идеальным домашним офисом или учебой. Для тех, у кого есть аппетит к перепланировке, гараж на две машины представляет собой простой вариант добавить значительное количество площади к жилью. Может быть, второй зал ожидания? Игровая комната или игровая комната для детей? А может быть, домашний тренажерный зал? А на большом участке с большим количеством места для игр при необходимости легко разместится большой сарай или складское здание в стиле гаража. Спальни и ванные комнаты - Из прихожей двойной высоты лестница ведет на большую галерейную площадку с видом через большое окно вниз по усаженной деревьями подъездной дорожке.В главной спальне есть еще одно боль...